$1,329,888
Available - For Sale
Listing ID: W12099324
82 Holmes Driv , Caledon, L7K 0A5, Peel
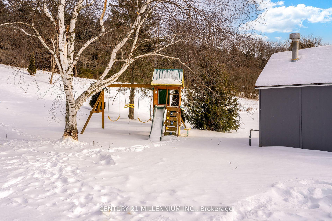
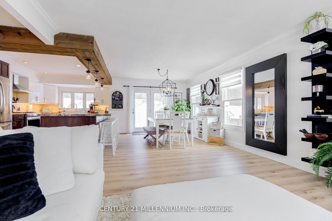
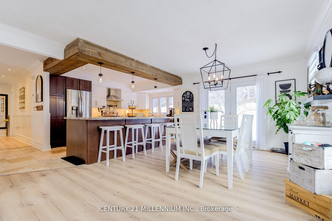
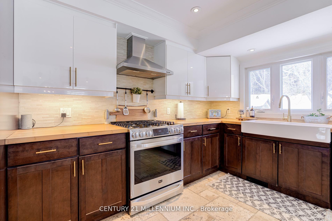
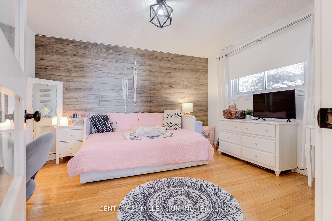
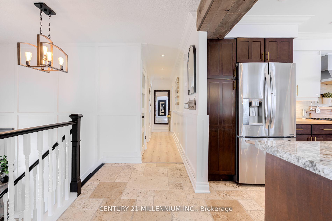
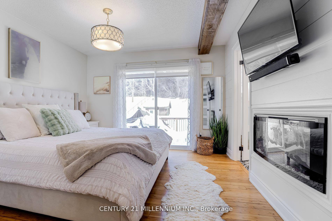
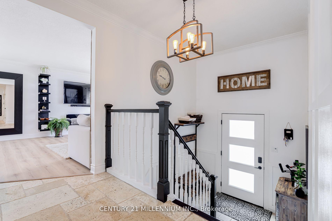
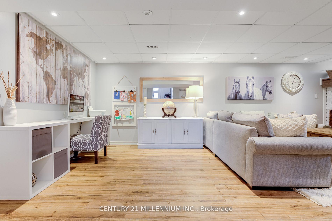
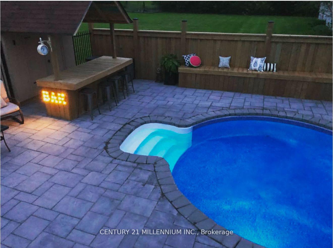

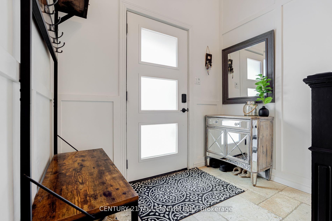
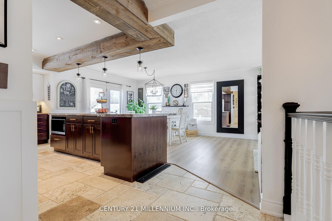
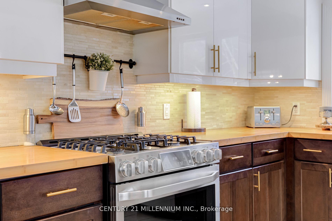
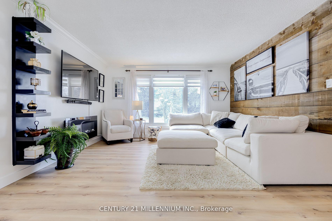
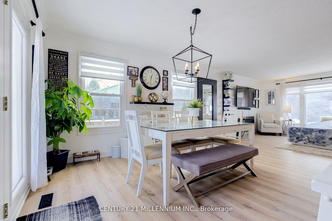
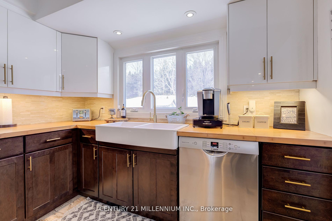
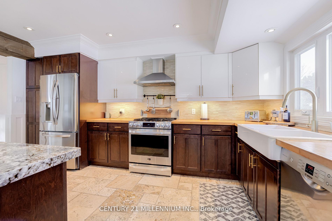
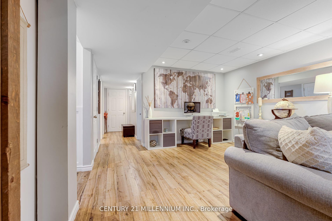
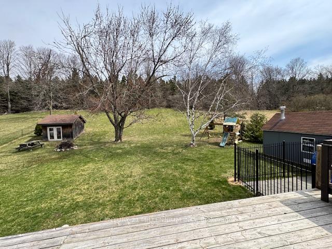
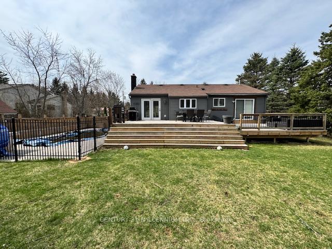
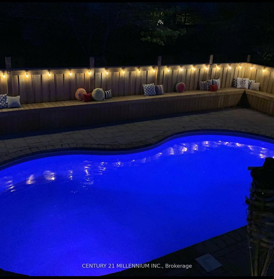
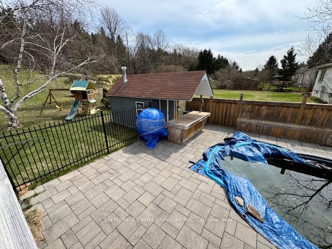
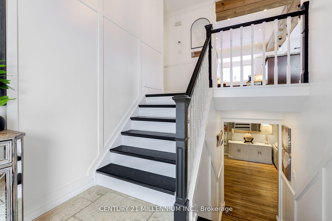
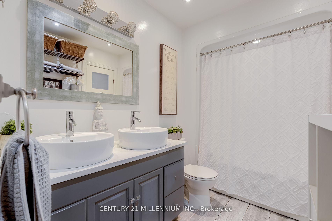
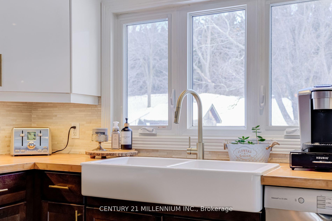
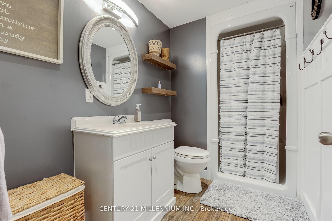
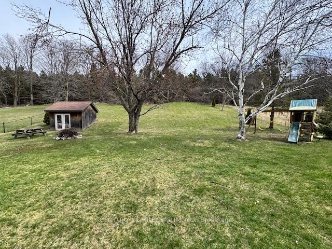
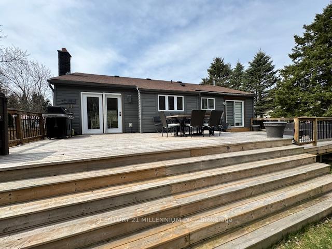
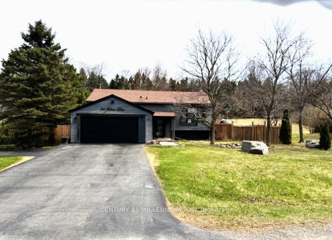
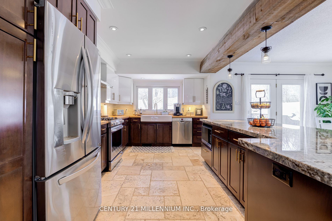
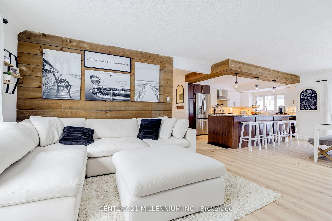
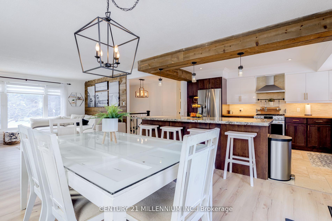
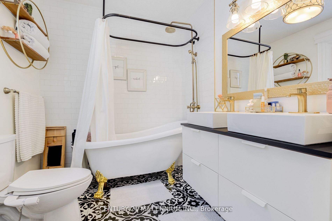
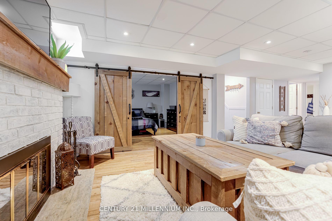
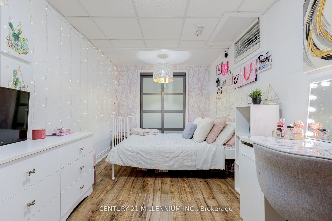
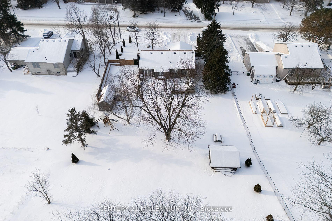
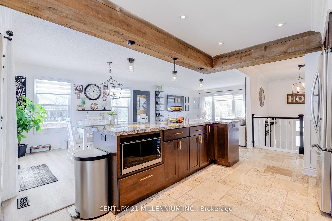
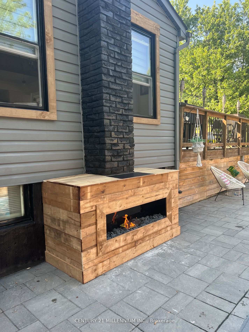
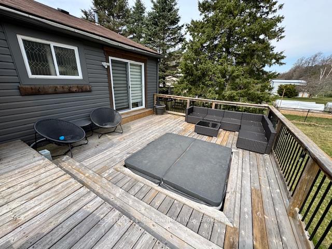
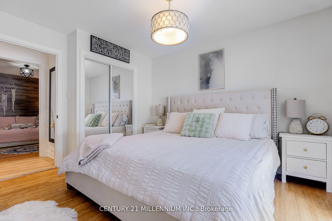
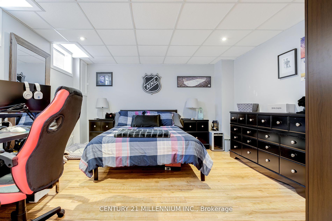
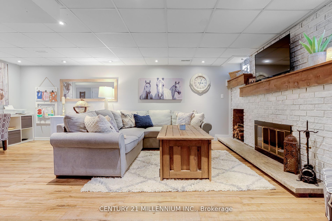
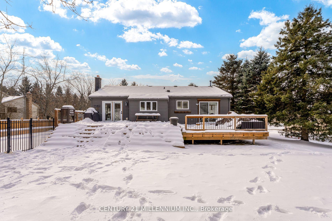

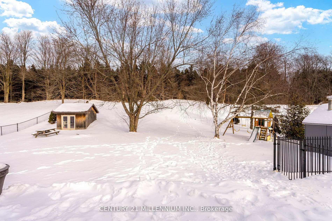
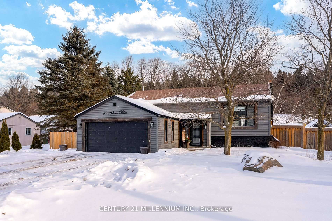















































| Step into a home where every detail has been thoughtfully designed for relaxation, entertainment, and endless enjoyment. All the reasons youre gonna love this home: Tobogganing Hill: Perfect for snowy adventures right in your own backyard Private Hot Tub: Step out from the primary bedroom on to your deck and unwind in your personal spa oasis In-Ground Pool: Complete with a custom cabana, a cozy seating area, and a fireplace for year-round enjoyment Fire Pit & Storage Shed: Gather around for memorable evenings or keep all your toys and tools neatly tucked away. Inside, discover countless renovations that seamlessly blend style and functionality, offering comfort and modern elegance throughout. Set on a large, private lot with stunning outdoor amenities, this home is theretreat youve been dreaming of! Whether you're seeking a peaceful escape or a space to host unforgettable gatherings, this property has it all. **EXTRAS** Fireplace upstairs is Electric, Fireplace downstairs wood, and Fire |
| Price | $1,329,888 |
| Taxes: | $4816.98 |
| Occupancy: | Owner |
| Address: | 82 Holmes Driv , Caledon, L7K 0A5, Peel |
| Acreage: | .50-1.99 |
| Directions/Cross Streets: | Airport Rd & Hwy 9 |
| Rooms: | 5 |
| Rooms +: | 4 |
| Bedrooms: | 2 |
| Bedrooms +: | 2 |
| Family Room: | T |
| Basement: | Finished, Full |
| Level/Floor | Room | Length(ft) | Width(ft) | Descriptions | |
| Room 1 | Main | Living Ro | 13.55 | 15.02 | Laminate, Open Concept, Picture Window |
| Room 2 | Main | Dining Ro | 12.23 | 13.22 | Laminate, Open Concept, W/O To Deck |
| Room 3 | Main | Kitchen | 9.48 | 16.14 | Tile Floor |
| Room 4 | Main | Primary B | 11.74 | 12.73 | Bamboo, 4 Pc Ensuite, Walk-In Closet(s) |
| Room 5 | Main | Bedroom 2 | 13.28 | 11.51 | Bamboo, Window, Closet |
| Room 6 | Lower | Family Ro | 20.76 | 13.81 | Laminate, Brick Fireplace |
| Room 7 | Lower | Bedroom 3 | 16.66 | 8.66 | Laminate, Window |
| Room 8 | Lower | Bedroom 4 | 12.89 | 12.63 | Laminate |
| Room 9 | Lower | Laundry | 5.02 | 11.15 |
| Washroom Type | No. of Pieces | Level |
| Washroom Type 1 | 4 | Main |
| Washroom Type 2 | 4 | Main |
| Washroom Type 3 | 3 | Lower |
| Washroom Type 4 | 0 | |
| Washroom Type 5 | 0 |
| Total Area: | 0.00 |
| Approximatly Age: | 31-50 |
| Property Type: | Detached |
| Style: | Bungalow-Raised |
| Exterior: | Brick, Vinyl Siding |
| Garage Type: | Attached |
| (Parking/)Drive: | Private Do |
| Drive Parking Spaces: | 4 |
| Park #1 | |
| Parking Type: | Private Do |
| Park #2 | |
| Parking Type: | Private Do |
| Pool: | Inground |
| Approximatly Age: | 31-50 |
| Approximatly Square Footage: | 1100-1500 |
| Property Features: | Fenced Yard, Hospital |
| CAC Included: | N |
| Water Included: | N |
| Cabel TV Included: | N |
| Common Elements Included: | N |
| Heat Included: | N |
| Parking Included: | N |
| Condo Tax Included: | N |
| Building Insurance Included: | N |
| Fireplace/Stove: | Y |
| Heat Type: | Forced Air |
| Central Air Conditioning: | Central Air |
| Central Vac: | N |
| Laundry Level: | Syste |
| Ensuite Laundry: | F |
| Sewers: | Septic |
$
%
Years
This calculator is for demonstration purposes only. Always consult a professional
financial advisor before making personal financial decisions.
| Although the information displayed is believed to be accurate, no warranties or representations are made of any kind. |
| CENTURY 21 MILLENNIUM INC. |
- Listing -1 of 0
|
|

Zulakha Ghafoor
Sales Representative
Dir:
647-269-9646
Bus:
416.898.8932
Fax:
647.955.1168
| Virtual Tour | Book Showing | Email a Friend |
Jump To:
At a Glance:
| Type: | Freehold - Detached |
| Area: | Peel |
| Municipality: | Caledon |
| Neighbourhood: | Mono Mills |
| Style: | Bungalow-Raised |
| Lot Size: | x 229.25(Feet) |
| Approximate Age: | 31-50 |
| Tax: | $4,816.98 |
| Maintenance Fee: | $0 |
| Beds: | 2+2 |
| Baths: | 3 |
| Garage: | 0 |
| Fireplace: | Y |
| Air Conditioning: | |
| Pool: | Inground |
Locatin Map:
Payment Calculator:

Listing added to your favorite list
Looking for resale homes?

By agreeing to Terms of Use, you will have ability to search up to 305835 listings and access to richer information than found on REALTOR.ca through my website.



