$1,498,000
Available - For Sale
Listing ID: X9378704
20 Avalon Driv , Kawartha Lakes, K0M 1N0, Kawartha Lakes
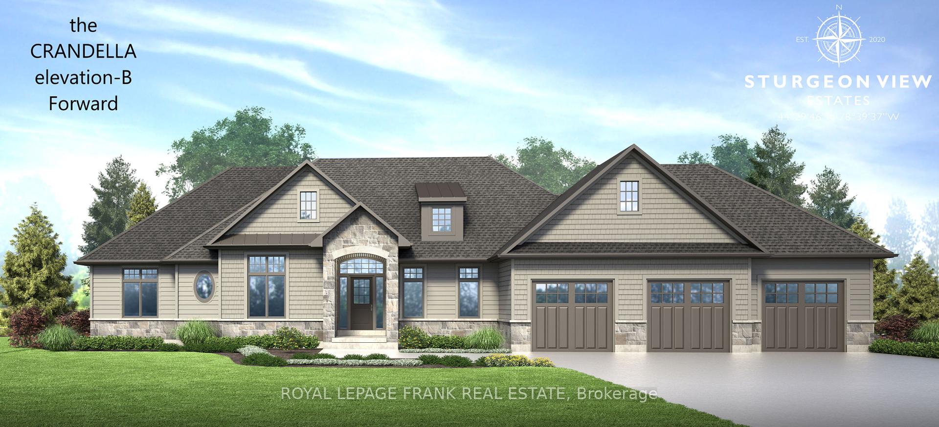
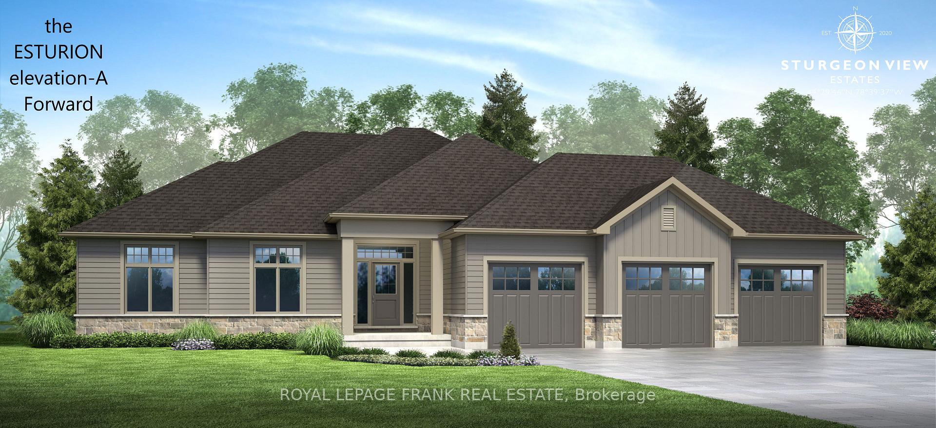
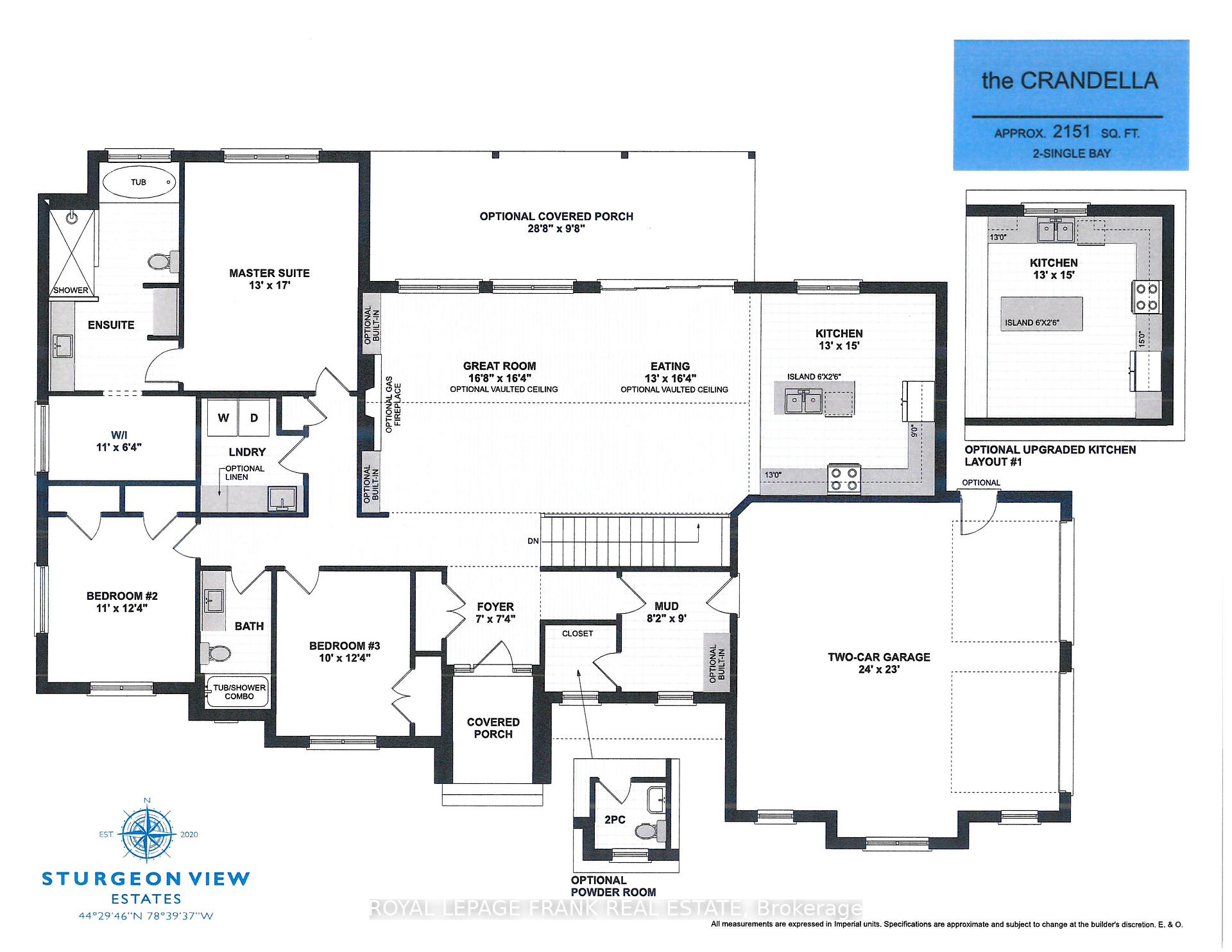
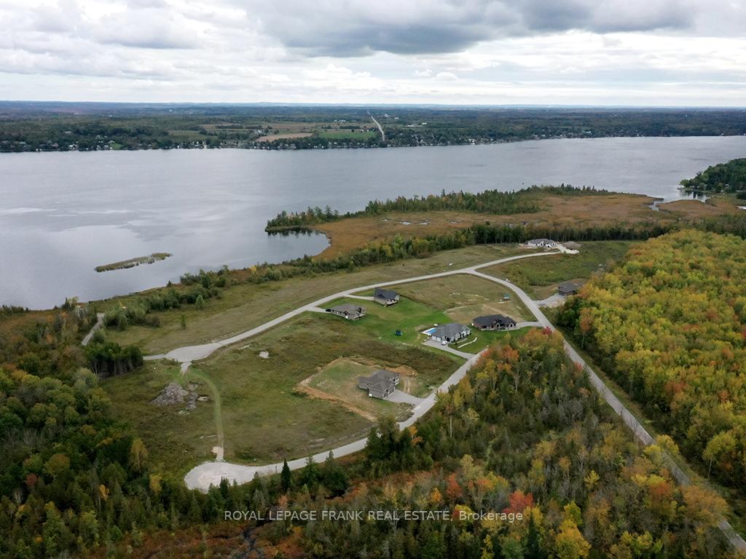
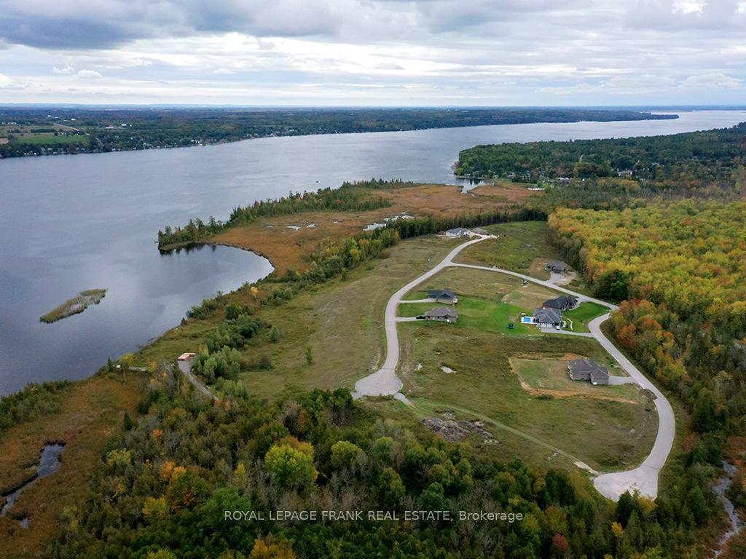
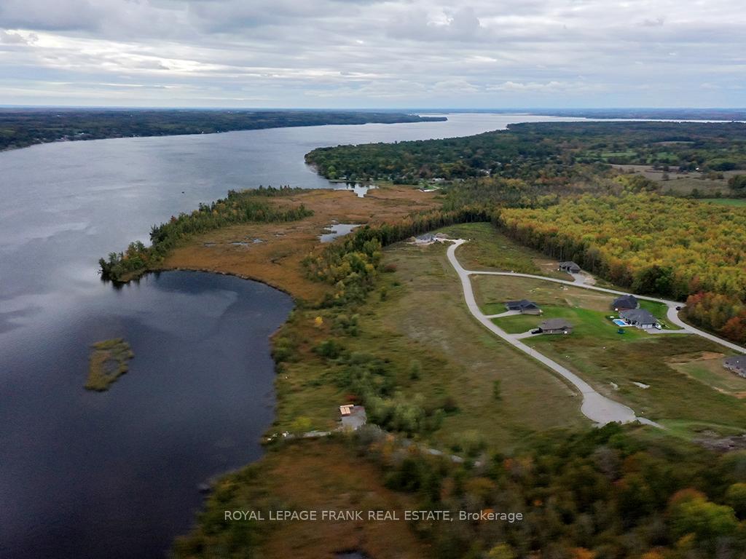
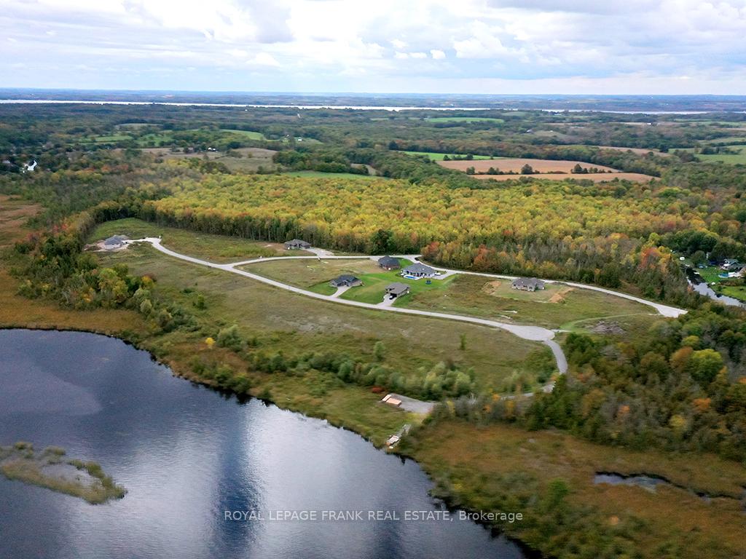
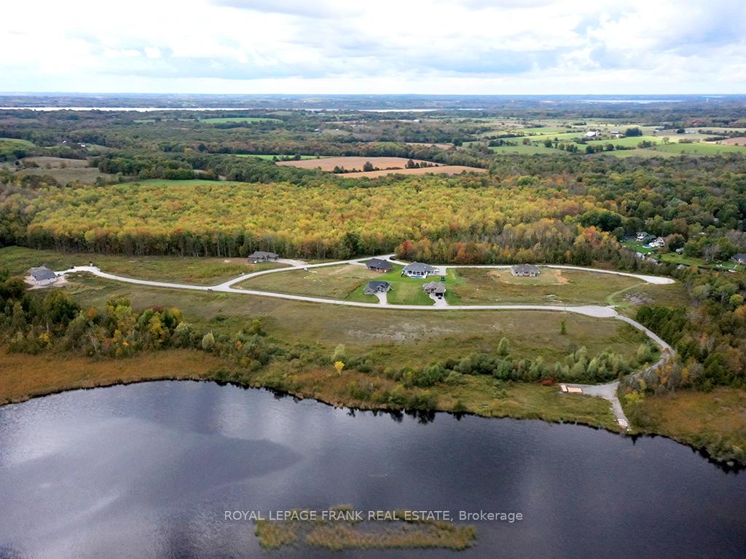
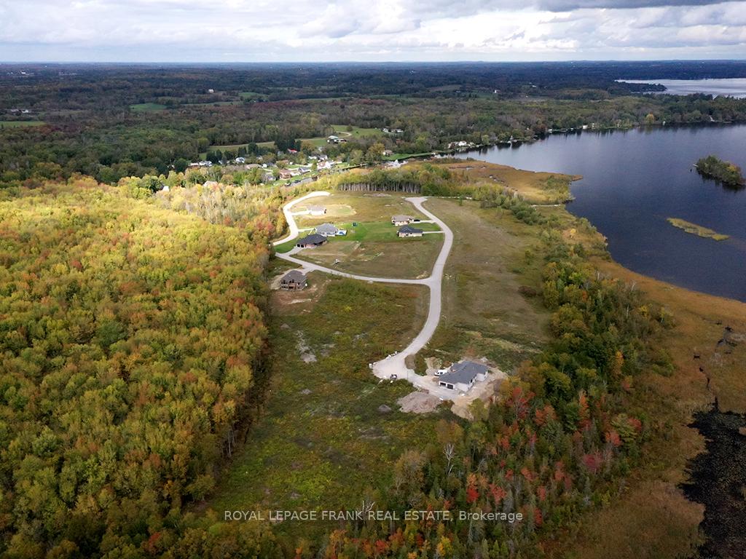
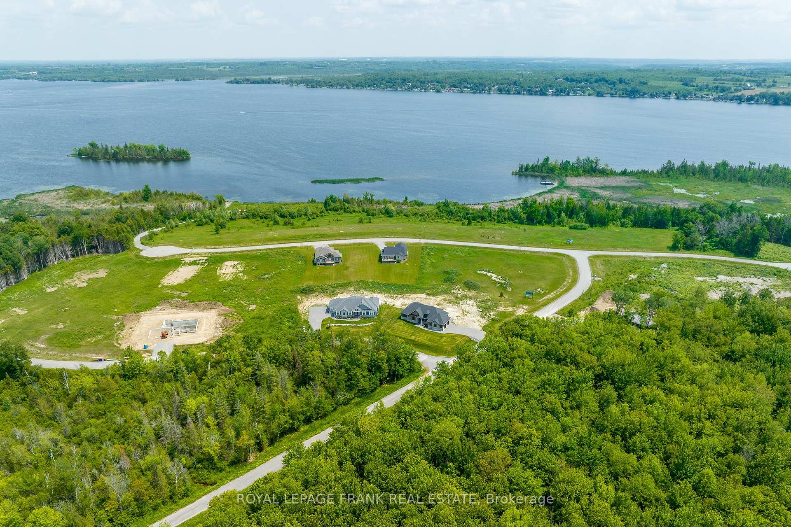










| Experience refined living in The Esturion Elevation A (3rd bay optional), 2000sq.ft.(to be built)with a full walkout basement. Meticulously crafted residence with siding and stone accent. Open concept Great Rm. with views over Sturgeon Lk. Gourmet Kitchen with breakfast island for entertaining open concept to Dining and Great Room. This lot offers a walkout basement for future potential near end of cul de sac. Just a short stroll down to the shared 160' dock on Sturgeon Lake. Fibre Optics installed in subdivison to allow for high speed internet! Enjoy all the Trent Severn has to offer and proximity to Bobcaygeon and Fenelon Falls only 15 min. from site. Golf and Country Spa with Dining only 5 minutes from Sturgeon View Estates. Choose your finishes and settle here for 2025! POTL fees $66.50 per month includes the taking in and out of dock, Reserve Fund. Taxes to be Assessed. |
| Price | $1,498,000 |
| Taxes: | $300.00 |
| Assessment Year: | 2024 |
| Occupancy: | Vacant |
| Address: | 20 Avalon Driv , Kawartha Lakes, K0M 1N0, Kawartha Lakes |
| Directions/Cross Streets: | PATTERSON |
| Rooms: | 8 |
| Bedrooms: | 3 |
| Bedrooms +: | 0 |
| Family Room: | T |
| Basement: | Full |
| Level/Floor | Room | Length(ft) | Width(ft) | Descriptions | |
| Room 1 | Main | Great Roo | 18.99 | 16.99 | Sliding Doors, Hardwood Floor, Overlook Water |
| Room 2 | Main | Dining Ro | 16.6 | 11.61 | Hardwood Floor, Open Concept, Overlook Water |
| Room 3 | Main | Kitchen | 16.56 | 12.79 | Hardwood Floor, Combined w/Dining |
| Room 4 | Main | Primary B | 14.83 | 14.83 | 4 Pc Ensuite, Walk-In Closet(s) |
| Room 5 | Main | Bedroom 2 | 12 | 12 | |
| Room 6 | Main | Bedroom 3 | 11.91 | 6.56 | |
| Room 7 | Main | Laundry | |||
| Room 8 | Main | Bathroom | 4 Pc Ensuite | ||
| Room 9 | Main | Bathroom | 4 Pc Bath | ||
| Room 10 | Lower | Utility R | |||
| Room 11 | Basement | Walk-Out |
| Washroom Type | No. of Pieces | Level |
| Washroom Type 1 | 4 | Main |
| Washroom Type 2 | 4 | Main |
| Washroom Type 3 | 0 | |
| Washroom Type 4 | 0 | |
| Washroom Type 5 | 0 |
| Total Area: | 0.00 |
| Approximatly Age: | New |
| Property Type: | Detached |
| Style: | Bungalow |
| Exterior: | Stone, Vinyl Siding |
| Garage Type: | Attached |
| (Parking/)Drive: | Private |
| Drive Parking Spaces: | 4 |
| Park #1 | |
| Parking Type: | Private |
| Park #2 | |
| Parking Type: | Private |
| Pool: | None |
| Approximatly Age: | New |
| Approximatly Square Footage: | 1500-2000 |
| Property Features: | Cul de Sac/D, Golf |
| CAC Included: | N |
| Water Included: | N |
| Cabel TV Included: | N |
| Common Elements Included: | N |
| Heat Included: | N |
| Parking Included: | N |
| Condo Tax Included: | N |
| Building Insurance Included: | N |
| Fireplace/Stove: | N |
| Heat Type: | Forced Air |
| Central Air Conditioning: | None |
| Central Vac: | N |
| Laundry Level: | Syste |
| Ensuite Laundry: | F |
| Sewers: | Septic |
| Water: | Drilled W |
| Water Supply Types: | Drilled Well |
| Utilities-Cable: | Y |
| Utilities-Hydro: | Y |
$
%
Years
This calculator is for demonstration purposes only. Always consult a professional
financial advisor before making personal financial decisions.
| Although the information displayed is believed to be accurate, no warranties or representations are made of any kind. |
| ROYAL LEPAGE FRANK REAL ESTATE |
- Listing -1 of 0
|
|

Zulakha Ghafoor
Sales Representative
Dir:
647-269-9646
Bus:
416.898.8932
Fax:
647.955.1168
| Virtual Tour | Book Showing | Email a Friend |
Jump To:
At a Glance:
| Type: | Freehold - Detached |
| Area: | Kawartha Lakes |
| Municipality: | Kawartha Lakes |
| Neighbourhood: | Verulam |
| Style: | Bungalow |
| Lot Size: | x 191.43(Feet) |
| Approximate Age: | New |
| Tax: | $300 |
| Maintenance Fee: | $0 |
| Beds: | 3 |
| Baths: | 2 |
| Garage: | 0 |
| Fireplace: | N |
| Air Conditioning: | |
| Pool: | None |
Locatin Map:
Payment Calculator:

Listing added to your favorite list
Looking for resale homes?

By agreeing to Terms of Use, you will have ability to search up to 305835 listings and access to richer information than found on REALTOR.ca through my website.



