$879,900
Available - For Sale
Listing ID: E12111269
242 Gledhill Aven , Toronto, M4C 5L2, Toronto
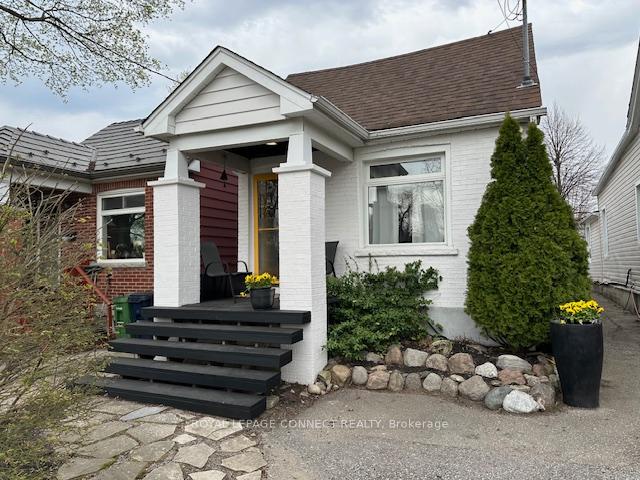

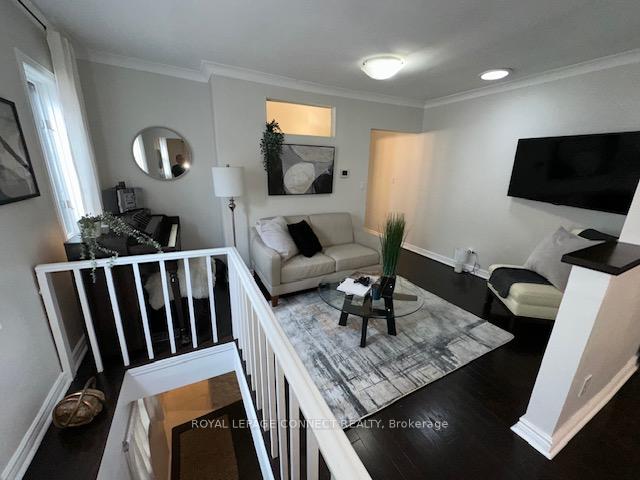
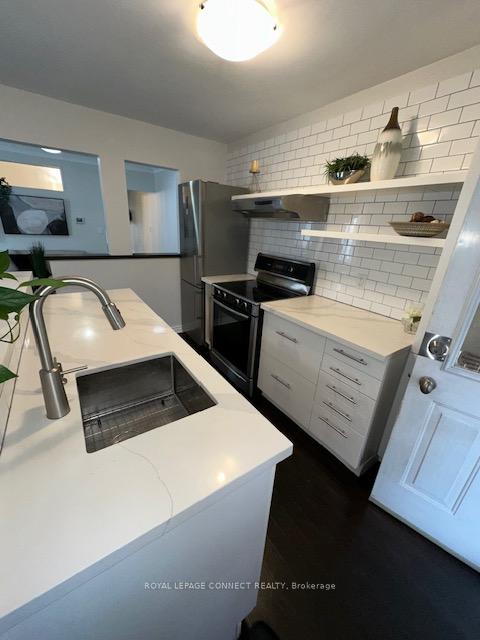
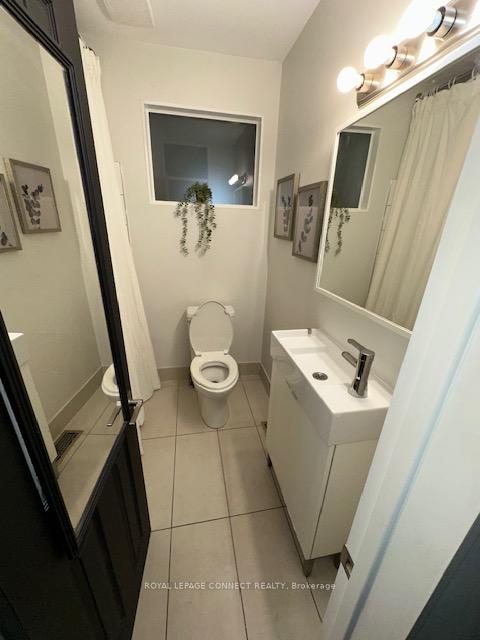
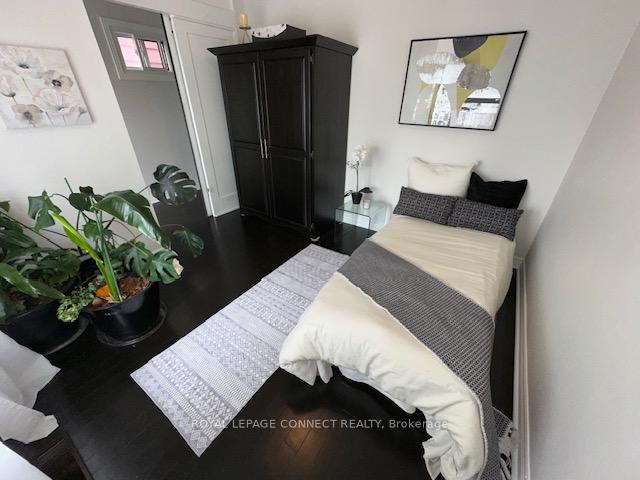
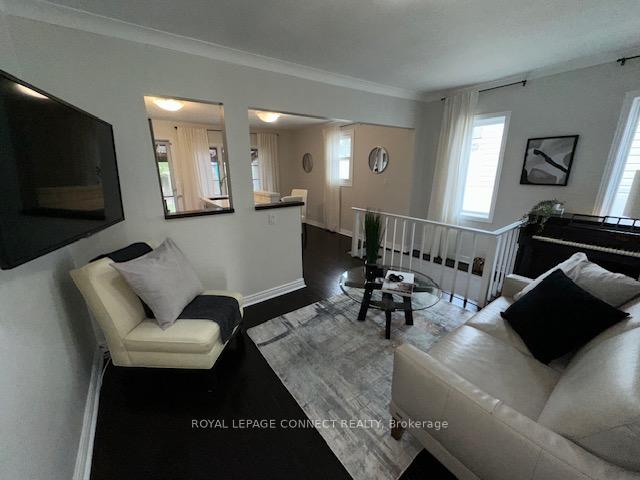







| Location ! Location ! Location ! Fully Detached home in Trendy Woodbine Lumsden area of East York. Charming East facing porch for you to enjoy your morning coffee. The fully fenced west facing backyard is perfect for relaxing or entertaining. Newer (2021) furnace, heat pump and on demand and HWT. Will help you enjoy your home without the worry of costly energy replacement costs. A short stroll to main subway, woodbine subway and Go train. Shopping and Restaurants Galore! And, 7 min walk to Taylor Creek Park. This home could be your cottage in the city. |
| Price | $879,900 |
| Taxes: | $3407.78 |
| Occupancy: | Owner |
| Address: | 242 Gledhill Aven , Toronto, M4C 5L2, Toronto |
| Acreage: | < .50 |
| Directions/Cross Streets: | Lumsden/Woodbine |
| Rooms: | 5 |
| Rooms +: | 2 |
| Bedrooms: | 2 |
| Bedrooms +: | 0 |
| Family Room: | F |
| Basement: | Full |
| Level/Floor | Room | Length(ft) | Width(ft) | Descriptions | |
| Room 1 | Ground | Kitchen | 11.61 | 7.45 | Renovated, W/O To Deck, Stainless Steel Appl |
| Room 2 | Ground | Breakfast | 9.45 | 6.1 | Combined w/Kitchen, Ceramic Floor |
| Room 3 | Ground | Living Ro | 14.27 | 8.95 | Hardwood Floor |
| Room 4 | Ground | Primary B | 10.5 | 8.2 | Hardwood Floor, Window |
| Room 5 | Ground | Bedroom 2 | 10.66 | 9.71 | Hardwood Floor, Window |
| Room 6 | Basement | Exercise | 13.12 | 10.5 | Concrete Floor |
| Room 7 | Basement | Sitting | 13.02 | 10.69 | Concrete Floor, 4 Pc Ensuite |
| Washroom Type | No. of Pieces | Level |
| Washroom Type 1 | 4 | Ground |
| Washroom Type 2 | 4 | Basement |
| Washroom Type 3 | 0 | |
| Washroom Type 4 | 0 | |
| Washroom Type 5 | 0 |
| Total Area: | 0.00 |
| Approximatly Age: | 100+ |
| Property Type: | Detached |
| Style: | Bungalow |
| Exterior: | Brick |
| Garage Type: | None |
| (Parking/)Drive: | Street Onl |
| Drive Parking Spaces: | 0 |
| Park #1 | |
| Parking Type: | Street Onl |
| Park #2 | |
| Parking Type: | Street Onl |
| Pool: | None |
| Other Structures: | Garden Shed |
| Approximatly Age: | 100+ |
| Approximatly Square Footage: | 700-1100 |
| Property Features: | Fenced Yard, Hospital |
| CAC Included: | N |
| Water Included: | N |
| Cabel TV Included: | N |
| Common Elements Included: | N |
| Heat Included: | N |
| Parking Included: | N |
| Condo Tax Included: | N |
| Building Insurance Included: | N |
| Fireplace/Stove: | N |
| Heat Type: | Forced Air |
| Central Air Conditioning: | Other |
| Central Vac: | N |
| Laundry Level: | Syste |
| Ensuite Laundry: | F |
| Sewers: | Sewer |
| Utilities-Cable: | Y |
| Utilities-Hydro: | Y |
$
%
Years
This calculator is for demonstration purposes only. Always consult a professional
financial advisor before making personal financial decisions.
| Although the information displayed is believed to be accurate, no warranties or representations are made of any kind. |
| ROYAL LEPAGE CONNECT REALTY |
- Listing -1 of 0
|
|

Zulakha Ghafoor
Sales Representative
Dir:
647-269-9646
Bus:
416.898.8932
Fax:
647.955.1168
| Book Showing | Email a Friend |
Jump To:
At a Glance:
| Type: | Freehold - Detached |
| Area: | Toronto |
| Municipality: | Toronto E03 |
| Neighbourhood: | Woodbine-Lumsden |
| Style: | Bungalow |
| Lot Size: | x 126.37(Feet) |
| Approximate Age: | 100+ |
| Tax: | $3,407.78 |
| Maintenance Fee: | $0 |
| Beds: | 2 |
| Baths: | 2 |
| Garage: | 0 |
| Fireplace: | N |
| Air Conditioning: | |
| Pool: | None |
Locatin Map:
Payment Calculator:

Listing added to your favorite list
Looking for resale homes?

By agreeing to Terms of Use, you will have ability to search up to 305835 listings and access to richer information than found on REALTOR.ca through my website.



