$429,900
Available - For Sale
Listing ID: X12111292
6933 County Road 2 N/A , Loyalist, K7R 3K6, Lennox & Addingt
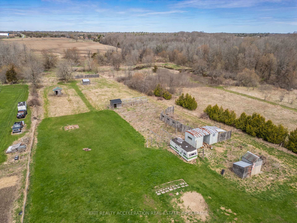
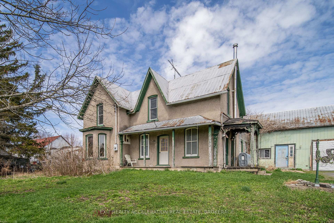
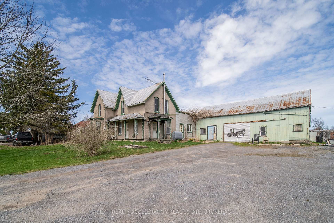
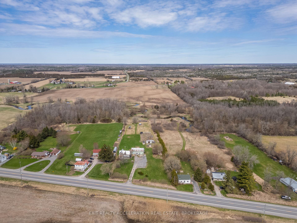
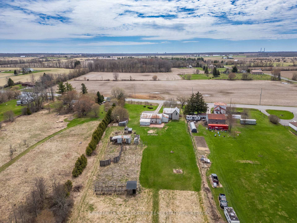

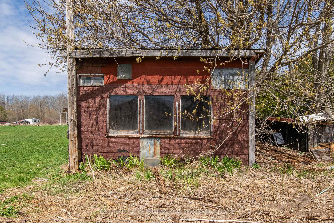
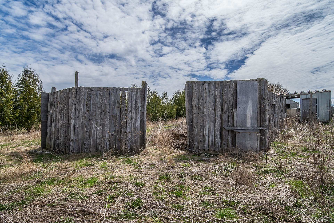
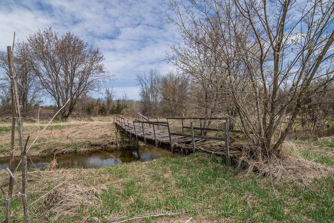
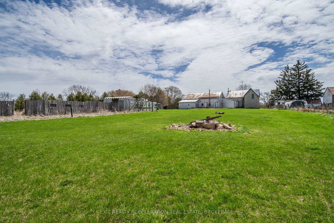
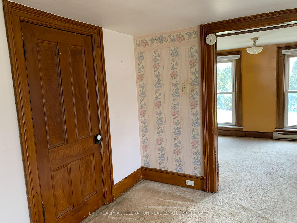
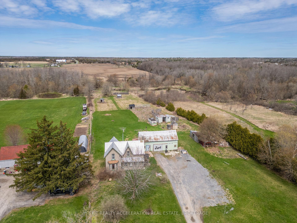
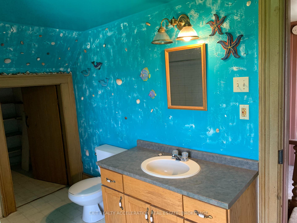
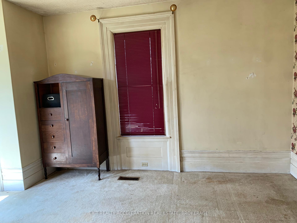
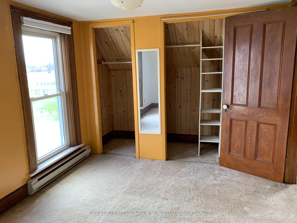
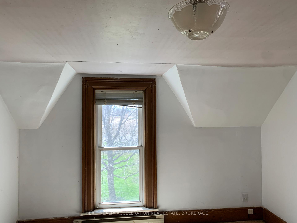
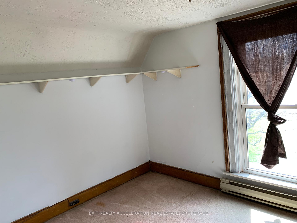
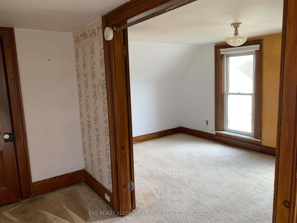
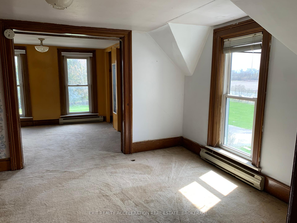
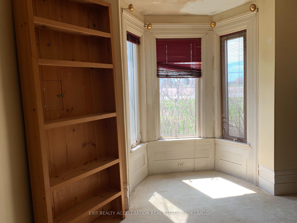
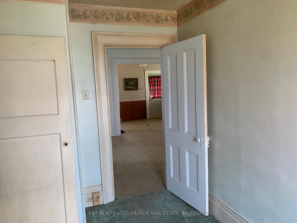
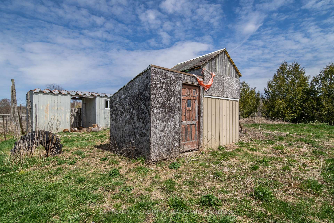
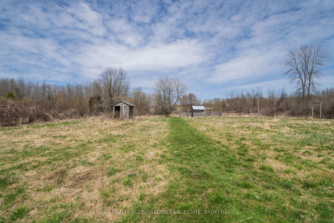
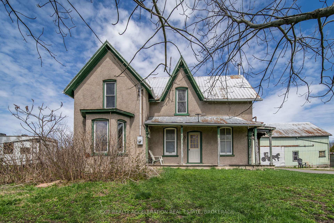
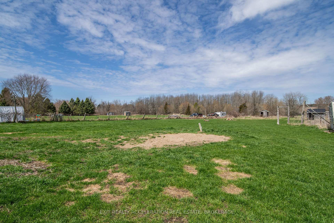
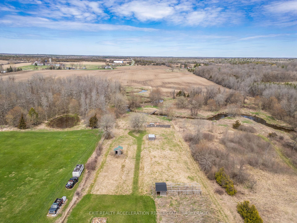
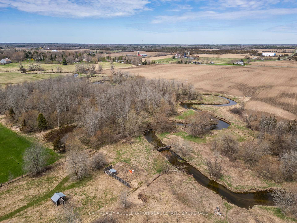
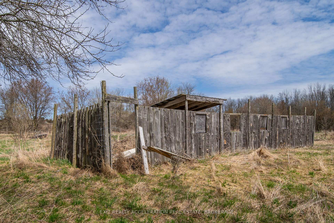
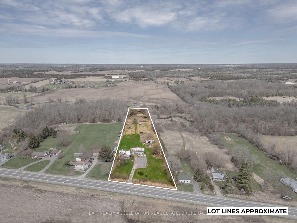
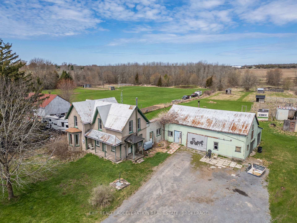
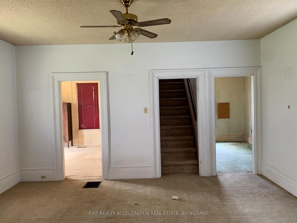
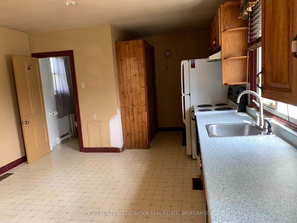

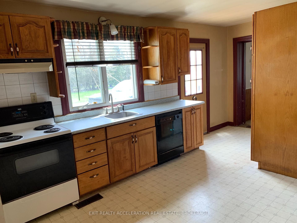
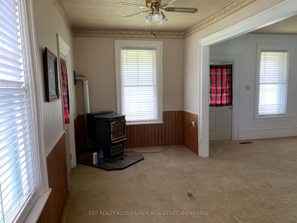
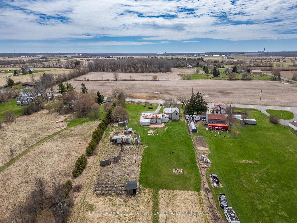
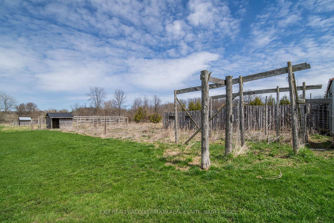
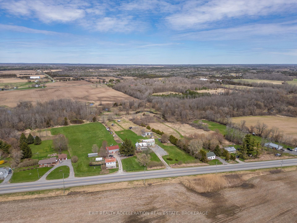
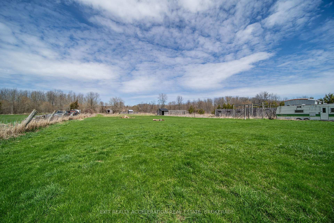
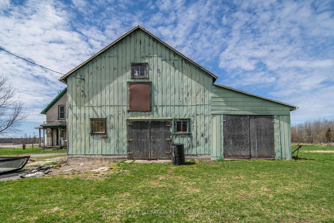
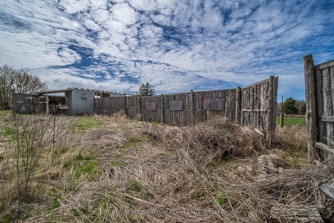
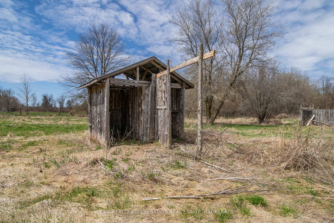
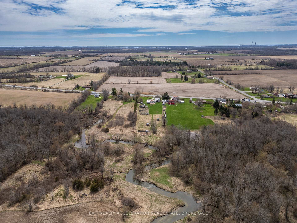
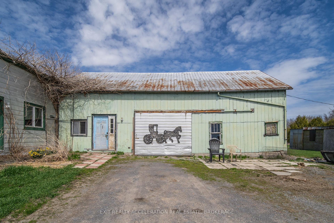
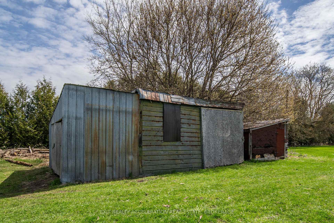
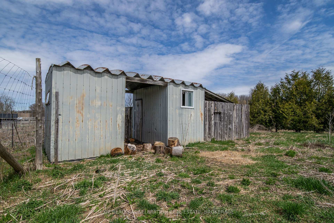
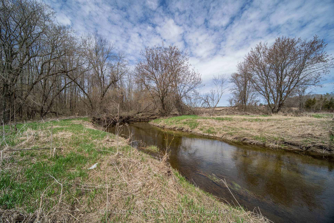
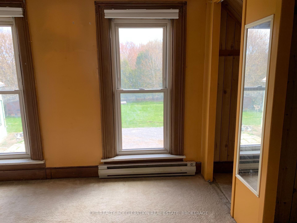
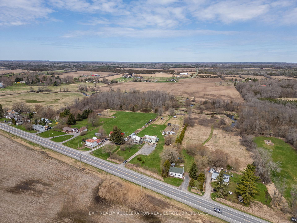
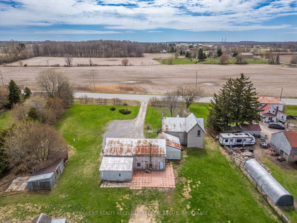
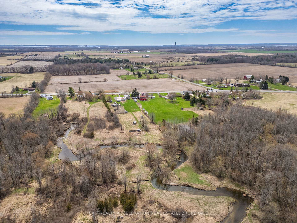
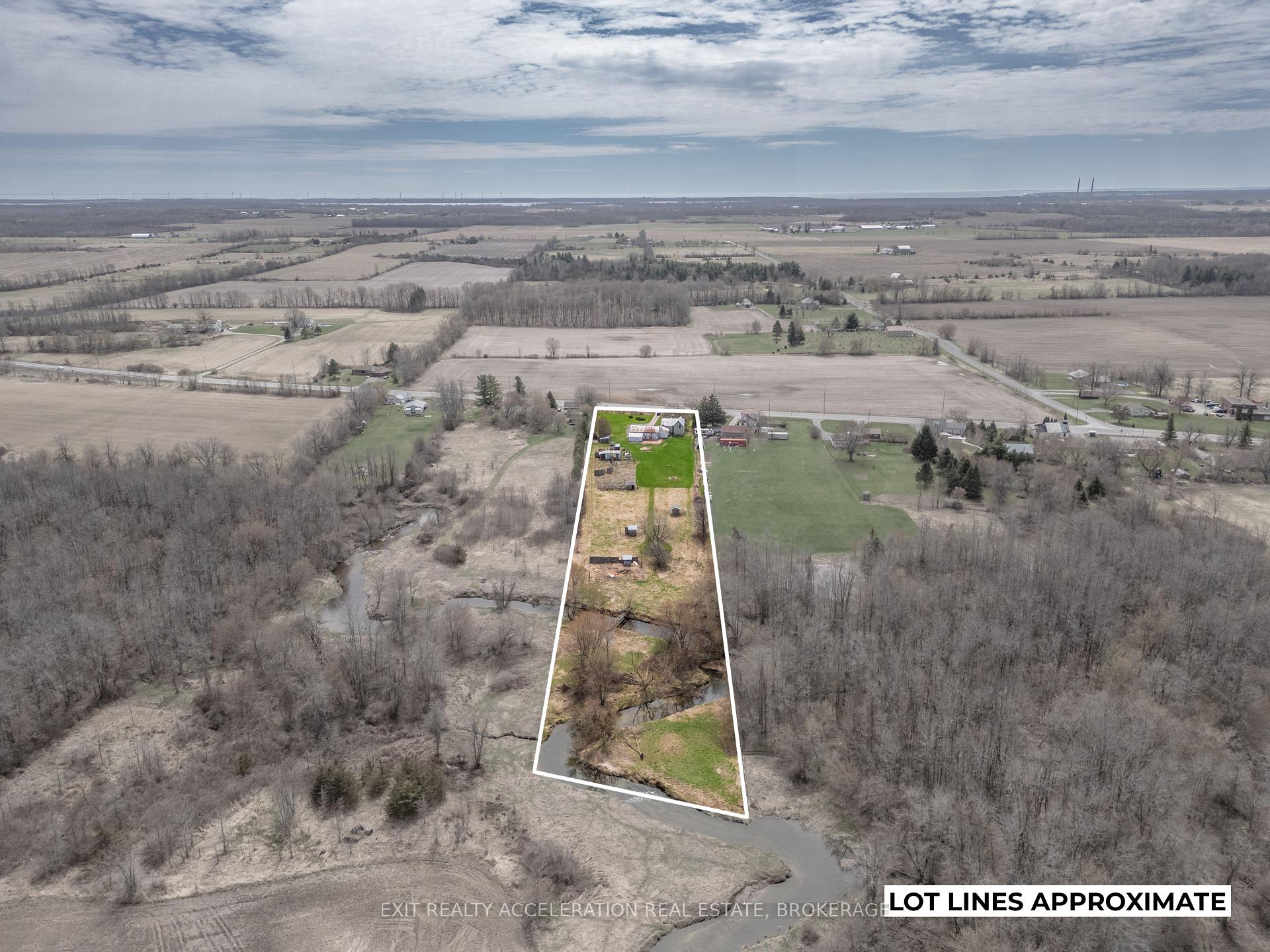
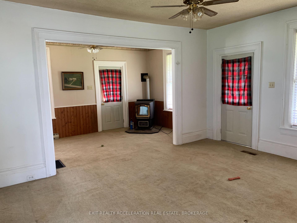
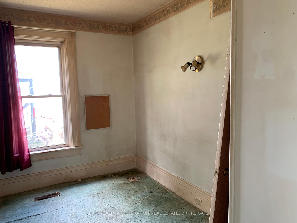
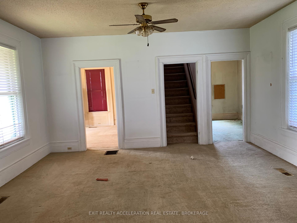
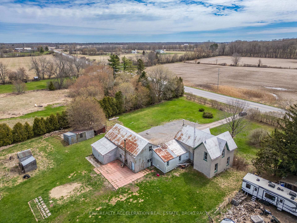
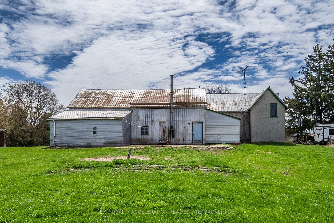
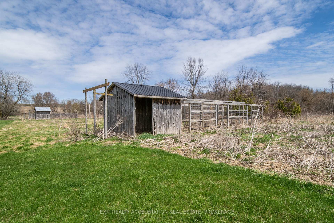
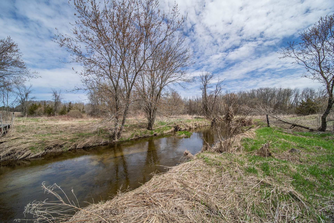
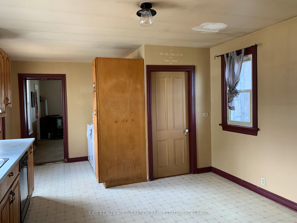
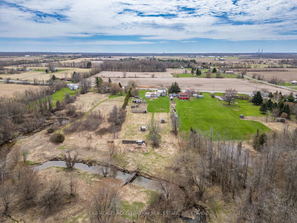
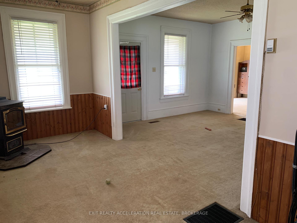
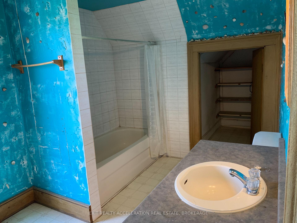
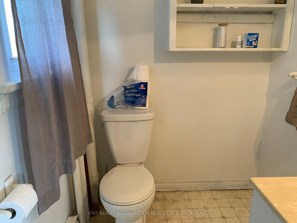
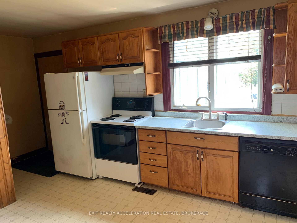

































































| Located in the rural area of Morven, central between Kingston and Napanee and only minutes from the 401 Hwy, 6933 County Rd 2 offers a spacious 3.76-acre property with Wilton Creek meandering through the back. The 1 storey home has a solid layout and structure to work with as you provide the updates required to meet your needs. The attached one-car garage with a large two-storey workshop area has inside entry to the mudroom leading into the home. The main floor layout includes two bedrooms, a living room, kitchen and a two-piece bathroom. Upstairs, a four-piece bathroom can be found with 2 more bedrooms and a bonus area off the primary bedroom that could be converted to a walk-in closet and ensuite or potentially a games room or office. Several outbuildings are spread across the acreage, offering additional space and storage. Previously used as a local produce market and more recently used as a reindeer farm, this property offers room to grow with opportunities abound. |
| Price | $429,900 |
| Taxes: | $3559.68 |
| Assessment Year: | 2024 |
| Occupancy: | Vacant |
| Address: | 6933 County Road 2 N/A , Loyalist, K7R 3K6, Lennox & Addingt |
| Acreage: | 2-4.99 |
| Directions/Cross Streets: | Fralick Rd |
| Rooms: | 9 |
| Rooms +: | 0 |
| Bedrooms: | 4 |
| Bedrooms +: | 0 |
| Family Room: | T |
| Basement: | Half, Unfinished |
| Washroom Type | No. of Pieces | Level |
| Washroom Type 1 | 4 | Second |
| Washroom Type 2 | 2 | Main |
| Washroom Type 3 | 0 | |
| Washroom Type 4 | 0 | |
| Washroom Type 5 | 0 |
| Total Area: | 0.00 |
| Approximatly Age: | 100+ |
| Property Type: | Detached |
| Style: | 1 1/2 Storey |
| Exterior: | Stucco (Plaster) |
| Garage Type: | Attached |
| (Parking/)Drive: | Private |
| Drive Parking Spaces: | 10 |
| Park #1 | |
| Parking Type: | Private |
| Park #2 | |
| Parking Type: | Private |
| Pool: | None |
| Other Structures: | Drive Shed, Fe |
| Approximatly Age: | 100+ |
| Approximatly Square Footage: | 1500-2000 |
| Property Features: | School Bus R, River/Stream |
| CAC Included: | N |
| Water Included: | N |
| Cabel TV Included: | N |
| Common Elements Included: | N |
| Heat Included: | N |
| Parking Included: | N |
| Condo Tax Included: | N |
| Building Insurance Included: | N |
| Fireplace/Stove: | Y |
| Heat Type: | Baseboard |
| Central Air Conditioning: | None |
| Central Vac: | N |
| Laundry Level: | Syste |
| Ensuite Laundry: | F |
| Sewers: | Septic |
| Water: | Dug Well |
| Water Supply Types: | Dug Well |
$
%
Years
This calculator is for demonstration purposes only. Always consult a professional
financial advisor before making personal financial decisions.
| Although the information displayed is believed to be accurate, no warranties or representations are made of any kind. |
| EXIT REALTY ACCELERATION REAL ESTATE, BROKERAGE |
- Listing -1 of 0
|
|

Zulakha Ghafoor
Sales Representative
Dir:
647-269-9646
Bus:
416.898.8932
Fax:
647.955.1168
| Book Showing | Email a Friend |
Jump To:
At a Glance:
| Type: | Freehold - Detached |
| Area: | Lennox & Addington |
| Municipality: | Loyalist |
| Neighbourhood: | 64 - Lennox and Addington - South |
| Style: | 1 1/2 Storey |
| Lot Size: | x 1039.15(Feet) |
| Approximate Age: | 100+ |
| Tax: | $3,559.68 |
| Maintenance Fee: | $0 |
| Beds: | 4 |
| Baths: | 2 |
| Garage: | 0 |
| Fireplace: | Y |
| Air Conditioning: | |
| Pool: | None |
Locatin Map:
Payment Calculator:

Listing added to your favorite list
Looking for resale homes?

By agreeing to Terms of Use, you will have ability to search up to 305835 listings and access to richer information than found on REALTOR.ca through my website.



