$799,000
Available - For Sale
Listing ID: E12099525
54 Chalmers Cres , Ajax, L1S 5Z7, Durham
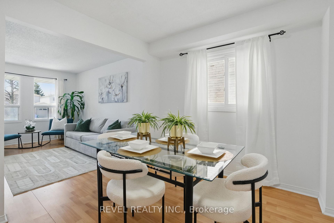
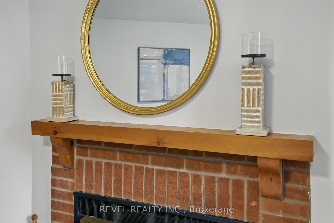
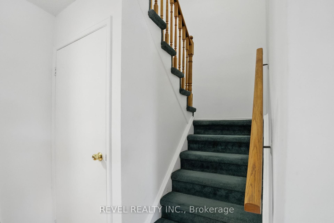
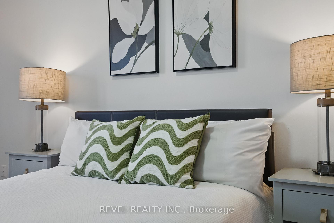
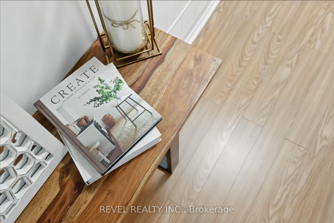
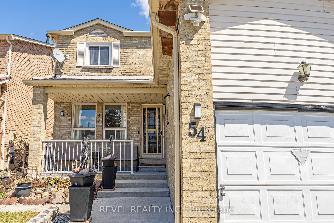
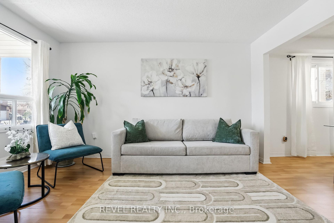
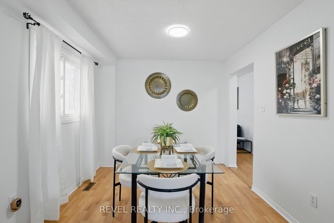
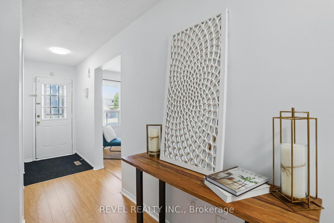
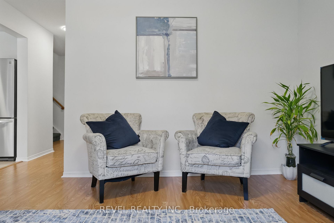
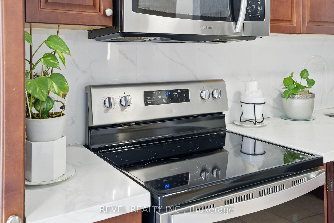
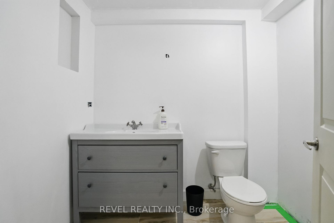
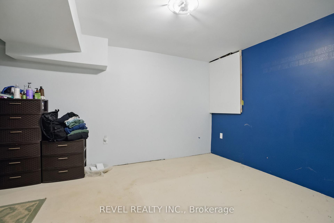

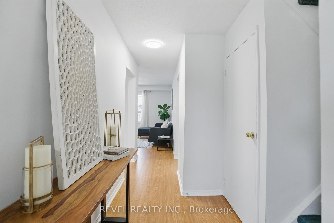
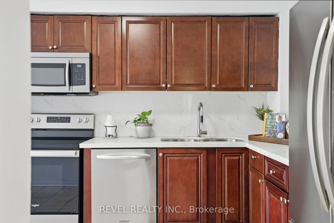
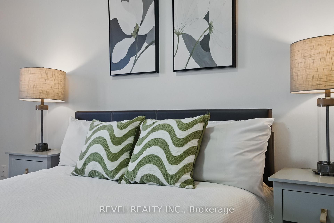
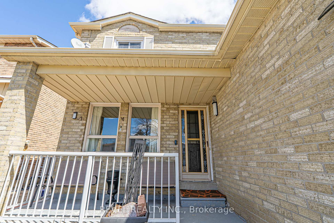
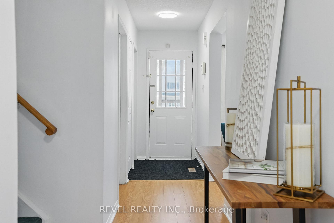

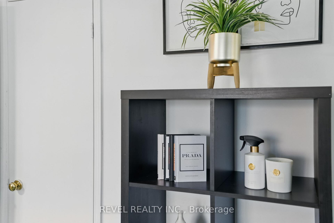
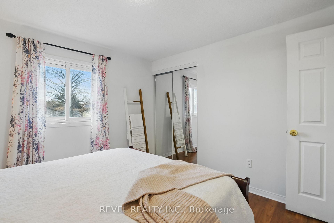
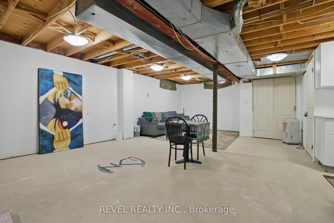
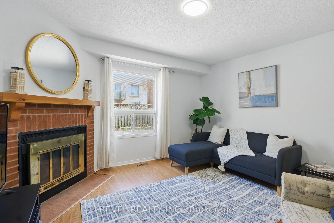
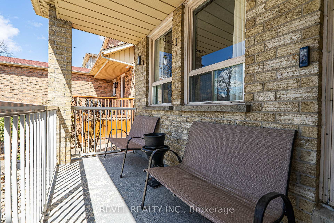
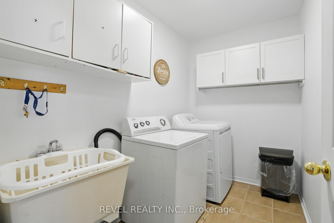
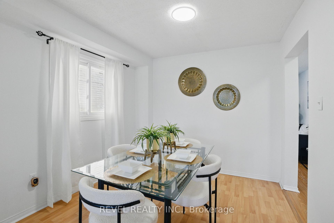
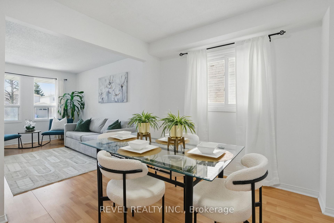
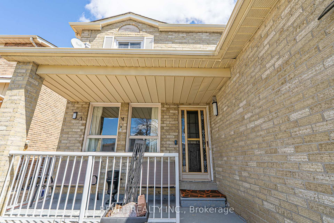
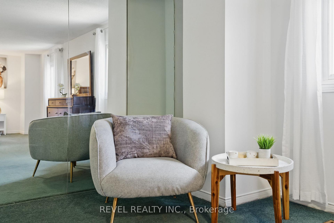
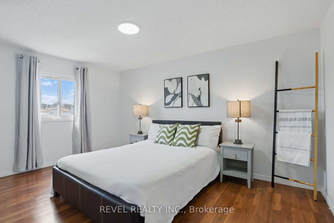
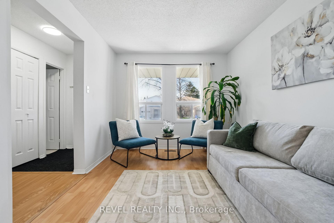
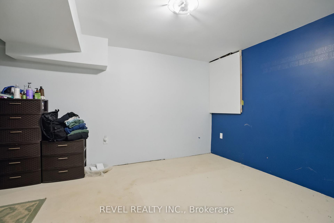
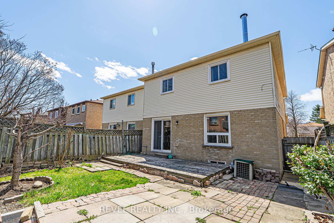
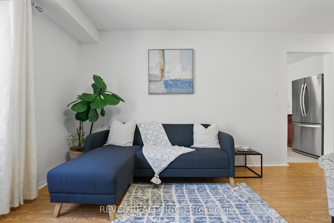
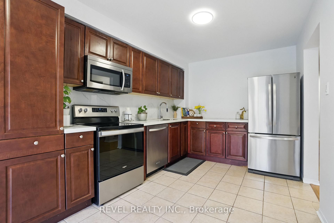
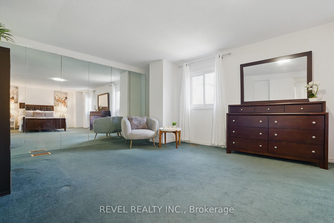
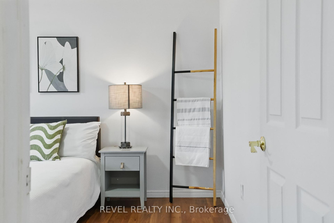
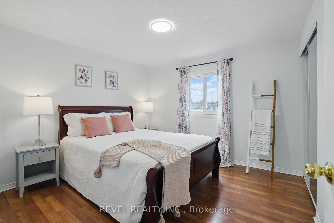
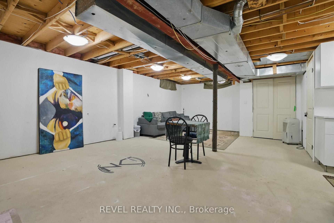
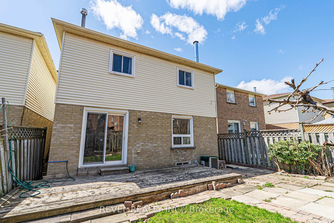
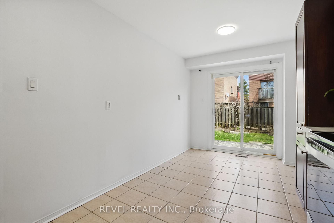
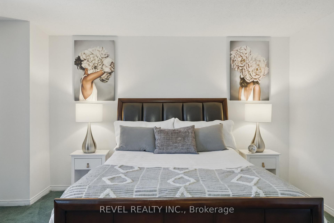
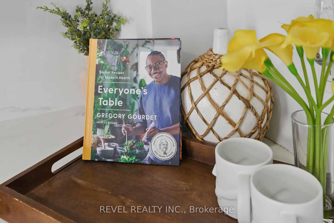
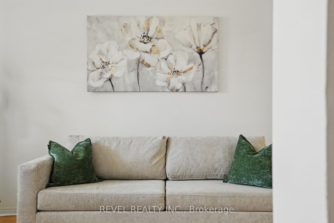
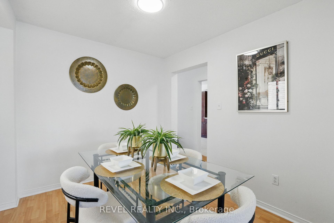
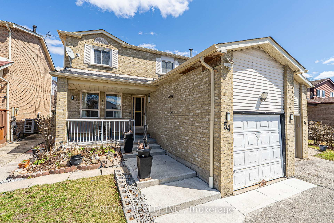

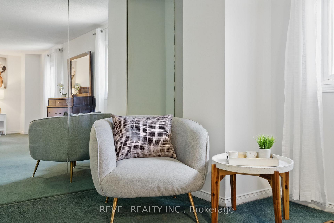
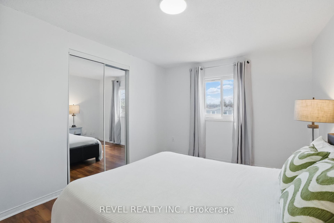
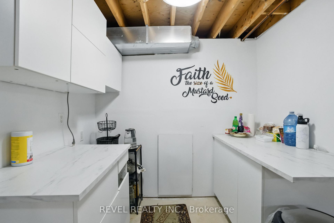
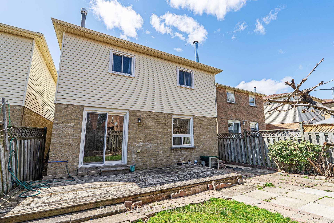
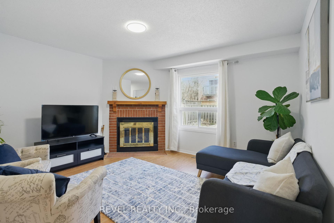
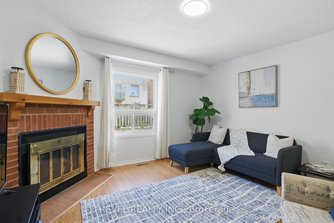
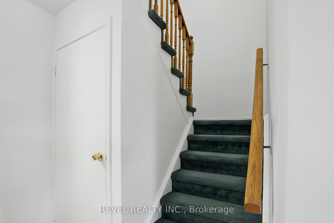
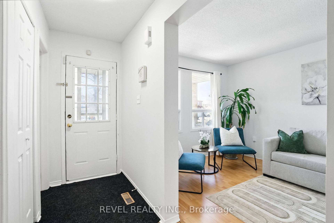
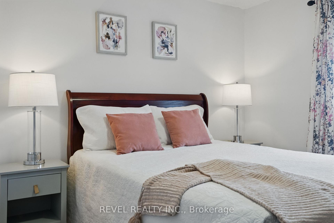

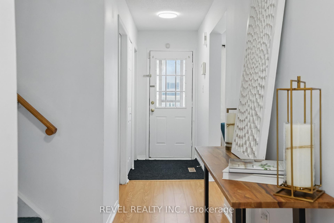
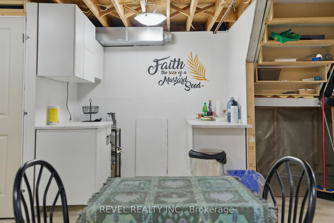
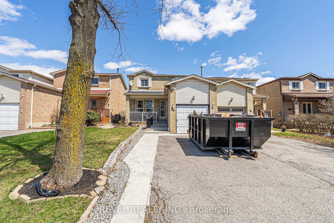
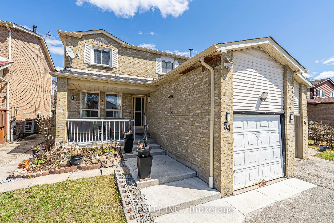
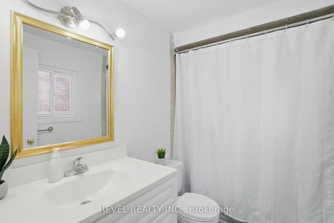
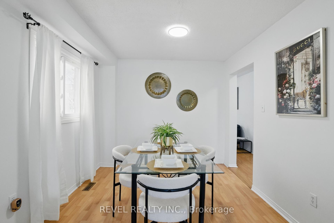
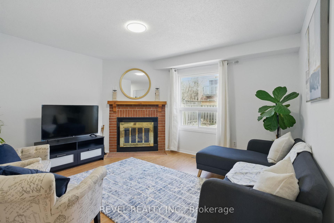
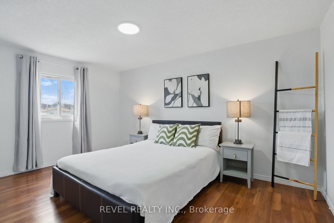
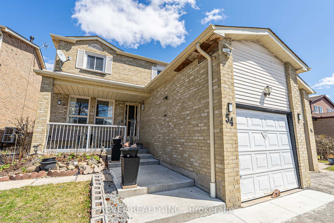
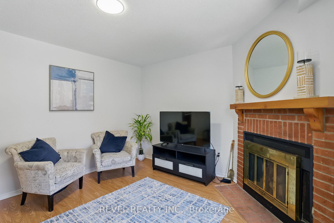
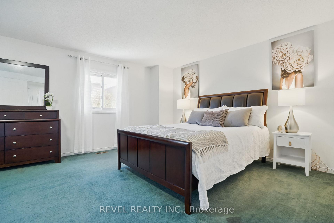
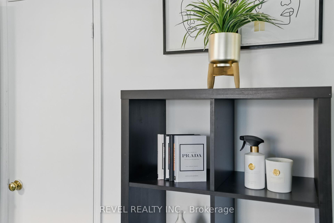
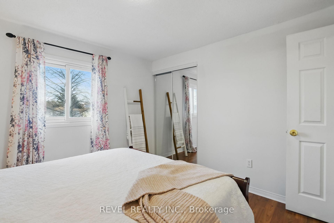
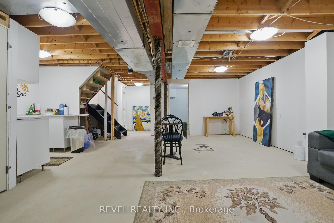
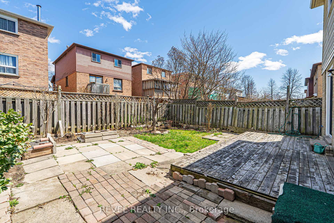
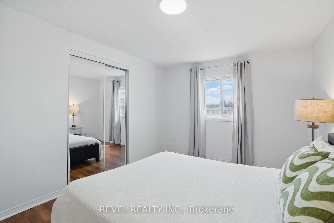
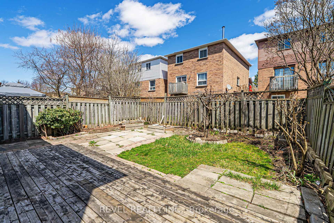











































































| This well-maintained 3-bedroom link home is a fantastic opportunity for first-time buyers, young families, or anyone seeking a comfortable and versatile living space. Behind its modest exterior lies a bright, thoughtfully designed interior with spacious bedrooms, main floor laundry and a functional layout that adapts easily to your lifestyle. The partially finished basement offers even more living space, featuring a generous rec room ideal for movie nights, play space, or a home gym plus a bonus bedroom and a nearly complete bathroom that just needs a shower to finish it off. Located in an established community close to schools, parks, shops, places of worship, and just minutes from the highway, this home blends everyday convenience with the comfort of a family-friendly neighborhood. With so much potential and room to grow, this home is ready for its next chapter. Come see why it might be just the space you've been looking for. |
| Price | $799,000 |
| Taxes: | $5185.19 |
| Assessment Year: | 2025 |
| Occupancy: | Owner |
| Address: | 54 Chalmers Cres , Ajax, L1S 5Z7, Durham |
| Directions/Cross Streets: | Kingston/Harwood |
| Rooms: | 8 |
| Rooms +: | 1 |
| Bedrooms: | 3 |
| Bedrooms +: | 1 |
| Family Room: | T |
| Basement: | Partially Fi |
| Level/Floor | Room | Length(ft) | Width(ft) | Descriptions | |
| Room 1 | Main | Powder Ro | 8.69 | 4.99 | 2 Pc Bath |
| Room 2 | Main | Laundry | 8.69 | 5.41 | |
| Room 3 | Main | Living Ro | 13.81 | 9.41 | |
| Room 4 | Main | Dining Ro | 9.41 | 9.41 | |
| Room 5 | Main | Family Ro | 13.19 | 12 | |
| Room 6 | Main | Kitchen | 18.4 | 8.1 | |
| Room 7 | Second | Primary B | 8.4 | 4.99 | |
| Room 8 | Second | Primary B | 23.78 | 12.99 | 4 Pc Ensuite |
| Room 9 | Second | Bedroom 2 | 14.2 | 9.12 | |
| Room 10 | Second | Bedroom 3 | 10.1 | 10.1 | |
| Room 11 | Second | Bathroom | 7.81 | 4.1 | |
| Room 12 | Basement | Bedroom | 15.74 | 10 | |
| Room 13 | Basement | Recreatio | 24.7 | 21.09 |
| Washroom Type | No. of Pieces | Level |
| Washroom Type 1 | 4 | Second |
| Washroom Type 2 | 4 | Second |
| Washroom Type 3 | 2 | Main |
| Washroom Type 4 | 0 | |
| Washroom Type 5 | 0 |
| Total Area: | 0.00 |
| Property Type: | Link |
| Style: | 2-Storey |
| Exterior: | Brick |
| Garage Type: | Attached |
| Drive Parking Spaces: | 2 |
| Pool: | None |
| Approximatly Square Footage: | 1500-2000 |
| CAC Included: | N |
| Water Included: | N |
| Cabel TV Included: | N |
| Common Elements Included: | N |
| Heat Included: | N |
| Parking Included: | N |
| Condo Tax Included: | N |
| Building Insurance Included: | N |
| Fireplace/Stove: | Y |
| Heat Type: | Forced Air |
| Central Air Conditioning: | Central Air |
| Central Vac: | N |
| Laundry Level: | Syste |
| Ensuite Laundry: | F |
| Sewers: | Sewer |
$
%
Years
This calculator is for demonstration purposes only. Always consult a professional
financial advisor before making personal financial decisions.
| Although the information displayed is believed to be accurate, no warranties or representations are made of any kind. |
| REVEL REALTY INC. |
- Listing -1 of 0
|
|

Zulakha Ghafoor
Sales Representative
Dir:
647-269-9646
Bus:
416.898.8932
Fax:
647.955.1168
| Book Showing | Email a Friend |
Jump To:
At a Glance:
| Type: | Freehold - Link |
| Area: | Durham |
| Municipality: | Ajax |
| Neighbourhood: | Central |
| Style: | 2-Storey |
| Lot Size: | x 102.20(Feet) |
| Approximate Age: | |
| Tax: | $5,185.19 |
| Maintenance Fee: | $0 |
| Beds: | 3+1 |
| Baths: | 3 |
| Garage: | 0 |
| Fireplace: | Y |
| Air Conditioning: | |
| Pool: | None |
Locatin Map:
Payment Calculator:

Listing added to your favorite list
Looking for resale homes?

By agreeing to Terms of Use, you will have ability to search up to 305835 listings and access to richer information than found on REALTOR.ca through my website.



