$1,488,000
Available - For Sale
Listing ID: N12111302
13 WILLIAM GRANT Road , Markham, L6E 1R8, York
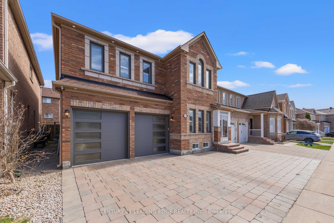
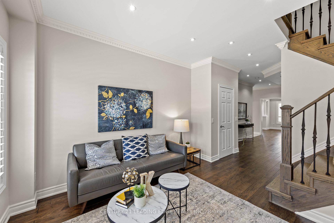
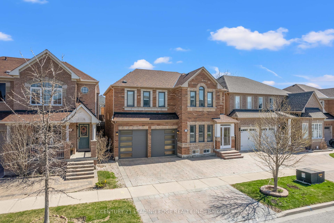
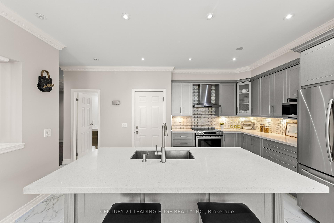
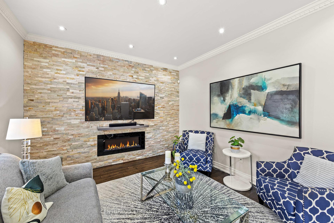
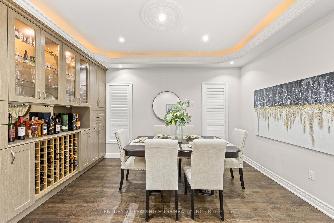
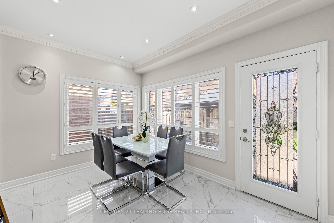
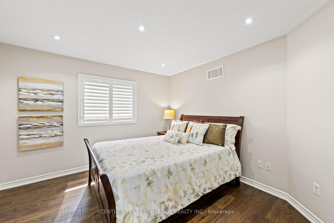
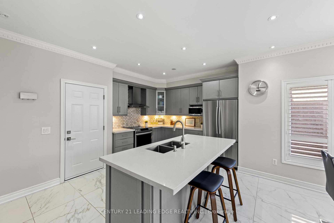
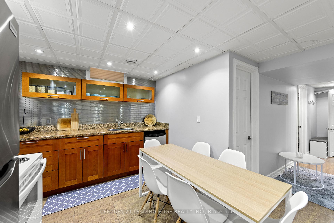
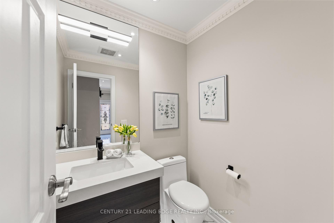
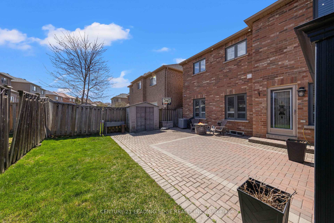

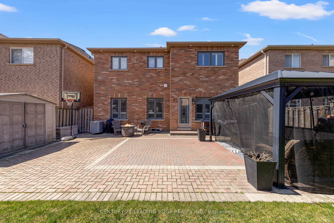
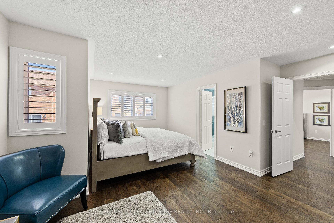
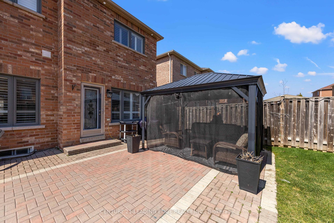
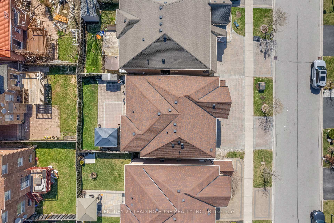
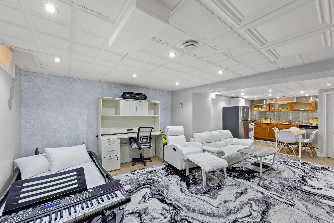
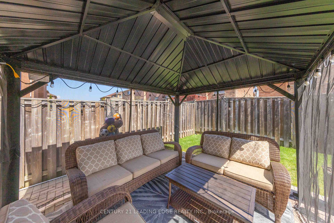
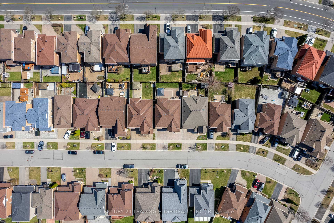
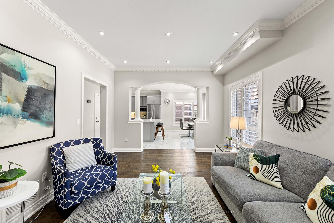
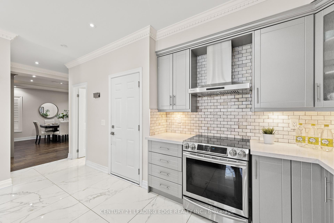
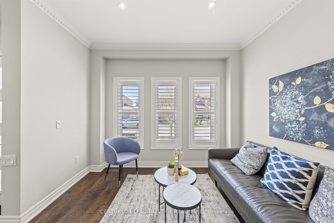
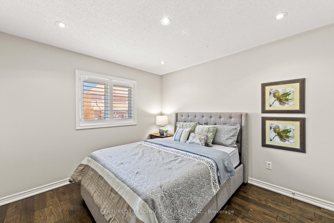
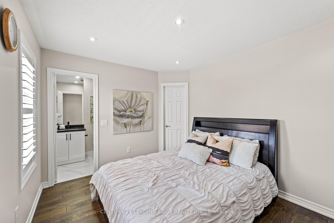
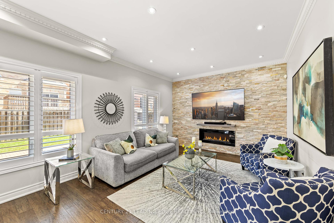
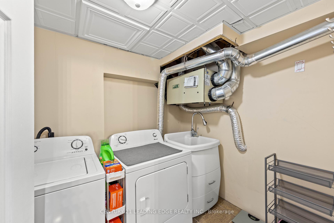
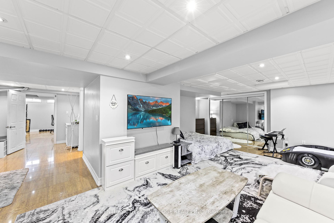
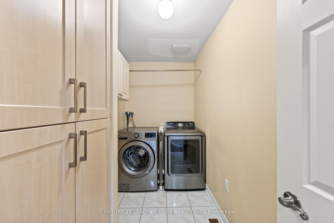
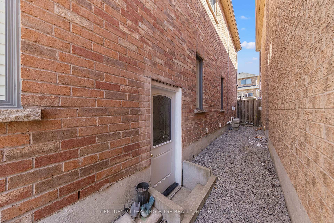
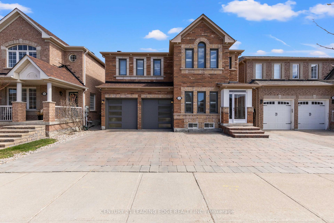
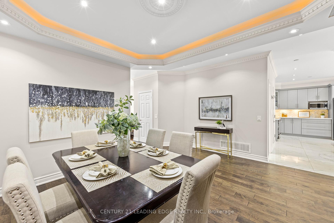
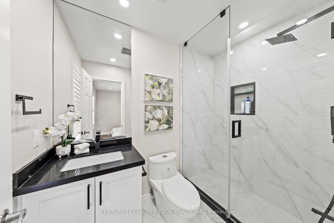
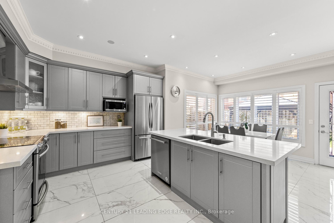
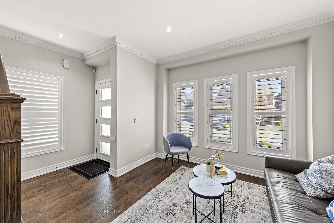
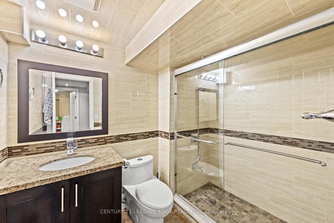
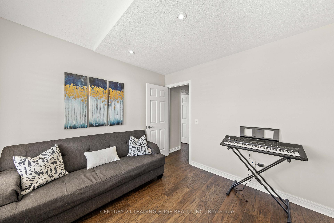
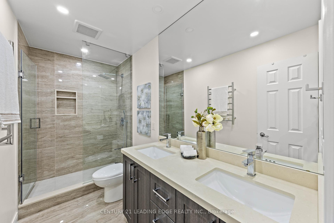

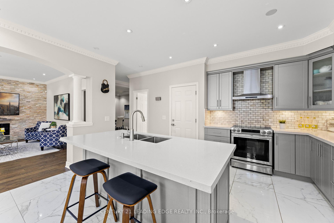
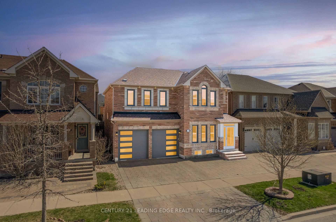
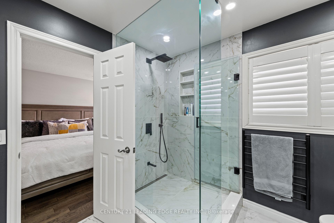
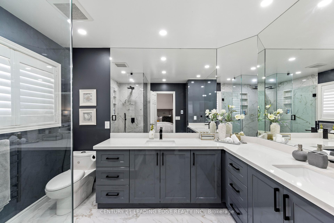
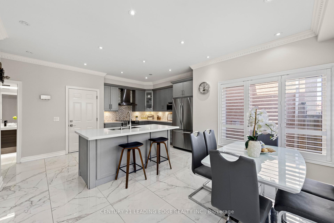
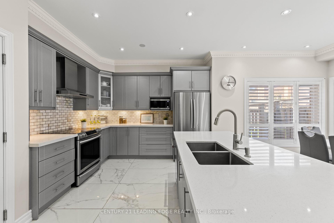
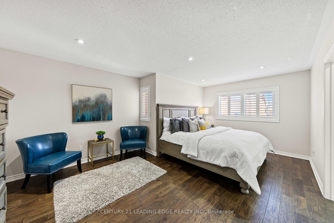
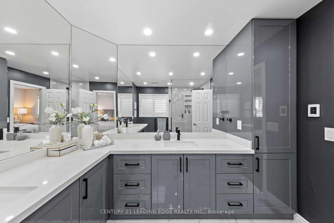
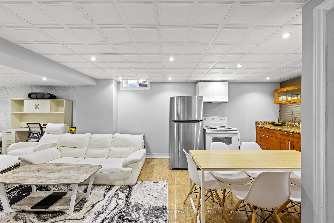
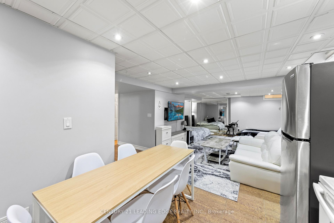
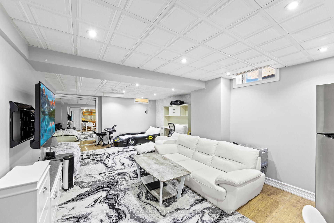


















































| Welcome to this stunning family home in the heart of high demand community Greensborough! This is bright home with full of sunlight all day has 5 bedroom 4 bath above grade with 2 Ensuite bedrooms recently fully renovated from top to bottom. Pot lights in all 3 floors, 2nd Floor Laundry, heated master bath floors, 6 car parking, Interlocking in the front and backyard. Finished basement with separate/side entrance, Kitchen, Bathroom, ensuite 2nd Laundry ready to use for extra income or In Law suite. Windows, Furnace, A/C, garage Doors updated recently. Steps to GO station, minute walk to Mount Joy School, close to Bur Oak SS, parks and amenities. Must see! |
| Price | $1,488,000 |
| Taxes: | $6230.00 |
| Occupancy: | Owner |
| Address: | 13 WILLIAM GRANT Road , Markham, L6E 1R8, York |
| Directions/Cross Streets: | Markham Rd & 16th Ave |
| Rooms: | 10 |
| Bedrooms: | 5 |
| Bedrooms +: | 1 |
| Family Room: | T |
| Basement: | Finished, Separate Ent |
| Level/Floor | Room | Length(ft) | Width(ft) | Descriptions | |
| Room 1 | Main | Kitchen | 18.37 | 15.74 | Combined w/Dining, W/O To Patio, Granite Counters |
| Room 2 | Main | Dining Ro | 18.37 | 15.74 | Eat-in Kitchen, W/O To Patio, Marble Floor |
| Room 3 | Main | Family Ro | 16.99 | 12 | Hardwood Floor, Electric Fireplace |
| Room 4 | Main | Dining Ro | 14.2 | 11.71 | Dry Bar, Hardwood Floor, Window |
| Room 5 | Main | Living Ro | 12.14 | 11.94 | Hardwood Floor, Large Window |
| Room 6 | Second | Primary B | 18.83 | 16.17 | 4 Pc Ensuite, Walk-In Closet(s), Hardwood Floor |
| Room 7 | Second | Bedroom 2 | 11.97 | 10.76 | Hardwood Floor, Large Closet, Window |
| Room 8 | Second | Bedroom 3 | 11.55 | 11.18 | Hardwood Floor, Large Closet, Window |
| Room 9 | Second | Bedroom 4 | 12.66 | 9.97 | 3 Pc Ensuite, Walk-In Closet(s), Hardwood Floor |
| Room 10 | Second | Bedroom 5 | 10.76 | 9.97 | Cathedral Ceiling(s), Walk-In Closet(s), Hardwood Floor |
| Room 11 | Second | Library | 9.77 | 9.38 | Sliding Doors |
| Room 12 | Basement | Kitchen | 14.14 | 8.99 | Granite Counters, Combined w/Dining |
| Room 13 | Basement | Living Ro | 16.83 | 11.64 | Large Closet |
| Washroom Type | No. of Pieces | Level |
| Washroom Type 1 | 2 | Main |
| Washroom Type 2 | 3 | Second |
| Washroom Type 3 | 4 | Second |
| Washroom Type 4 | 3 | Basement |
| Washroom Type 5 | 0 |
| Total Area: | 0.00 |
| Property Type: | Detached |
| Style: | 2-Storey |
| Exterior: | Brick |
| Garage Type: | Built-In |
| (Parking/)Drive: | Private |
| Drive Parking Spaces: | 4 |
| Park #1 | |
| Parking Type: | Private |
| Park #2 | |
| Parking Type: | Private |
| Pool: | None |
| Approximatly Square Footage: | 2500-3000 |
| Property Features: | Hospital, Library |
| CAC Included: | N |
| Water Included: | N |
| Cabel TV Included: | N |
| Common Elements Included: | N |
| Heat Included: | N |
| Parking Included: | N |
| Condo Tax Included: | N |
| Building Insurance Included: | N |
| Fireplace/Stove: | Y |
| Heat Type: | Forced Air |
| Central Air Conditioning: | Central Air |
| Central Vac: | N |
| Laundry Level: | Syste |
| Ensuite Laundry: | F |
| Sewers: | Sewer |
$
%
Years
This calculator is for demonstration purposes only. Always consult a professional
financial advisor before making personal financial decisions.
| Although the information displayed is believed to be accurate, no warranties or representations are made of any kind. |
| CENTURY 21 LEADING EDGE REALTY INC. |
- Listing -1 of 0
|
|

Zulakha Ghafoor
Sales Representative
Dir:
647-269-9646
Bus:
416.898.8932
Fax:
647.955.1168
| Virtual Tour | Book Showing | Email a Friend |
Jump To:
At a Glance:
| Type: | Freehold - Detached |
| Area: | York |
| Municipality: | Markham |
| Neighbourhood: | Greensborough |
| Style: | 2-Storey |
| Lot Size: | x 90.22(Feet) |
| Approximate Age: | |
| Tax: | $6,230 |
| Maintenance Fee: | $0 |
| Beds: | 5+1 |
| Baths: | 5 |
| Garage: | 0 |
| Fireplace: | Y |
| Air Conditioning: | |
| Pool: | None |
Locatin Map:
Payment Calculator:

Listing added to your favorite list
Looking for resale homes?

By agreeing to Terms of Use, you will have ability to search up to 305835 listings and access to richer information than found on REALTOR.ca through my website.



