$349,900
Available - For Sale
Listing ID: X12110963
103 Wall Stre , Quinte West, K8V 4K1, Hastings
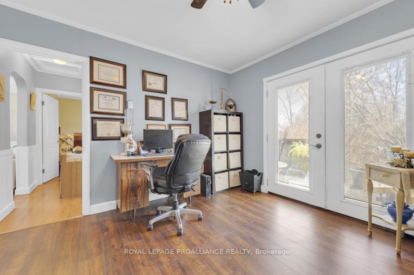
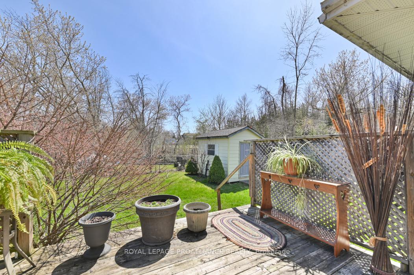
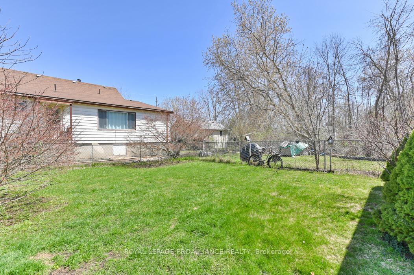
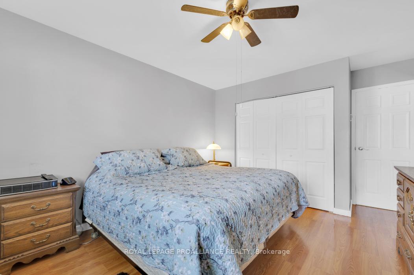
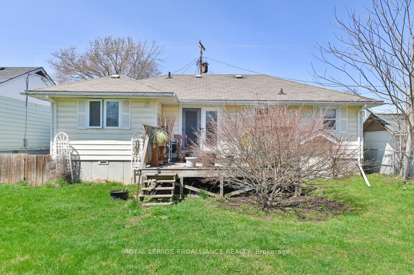
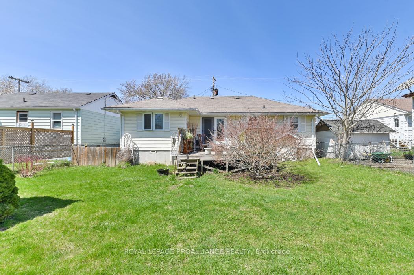
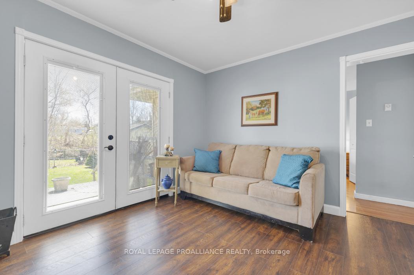
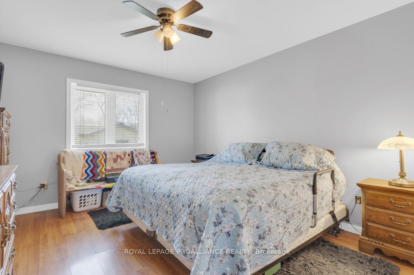
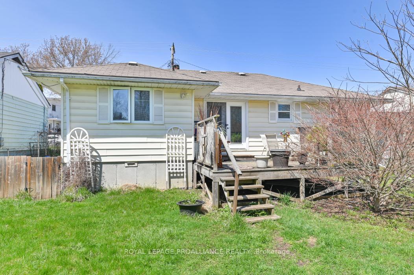
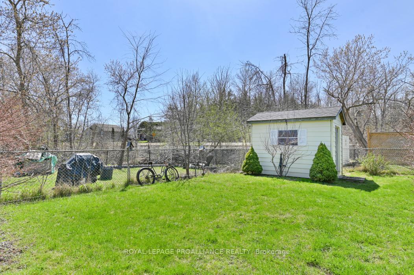
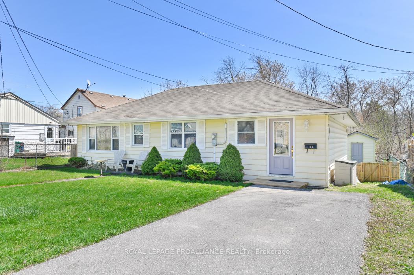
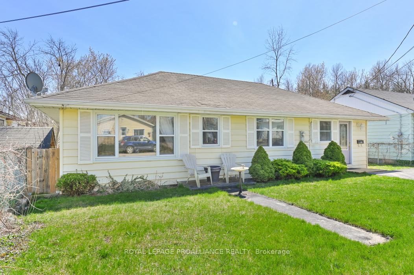
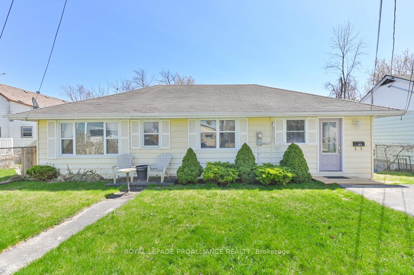
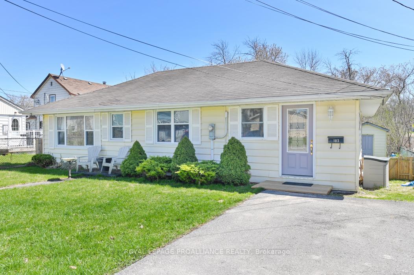
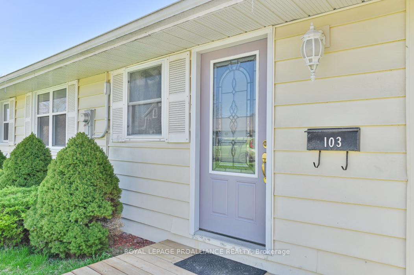
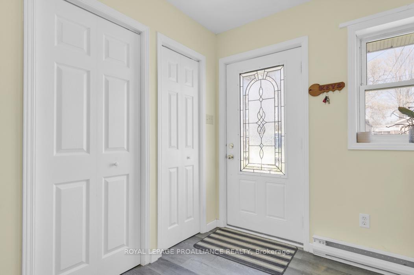
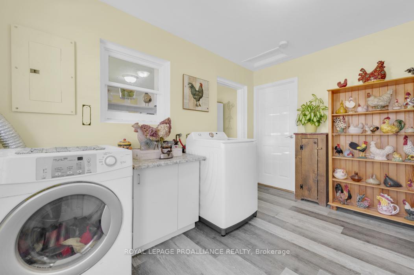
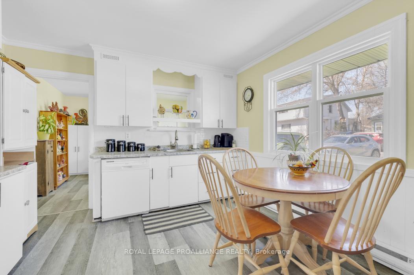
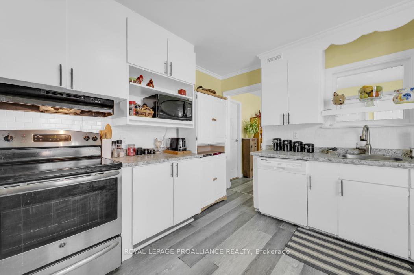
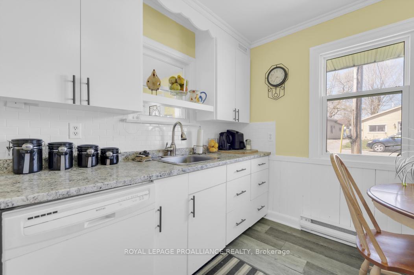
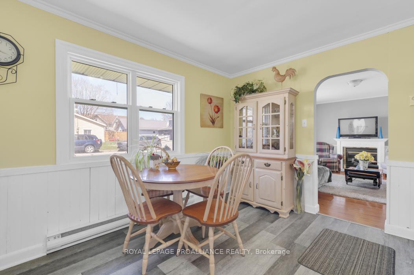
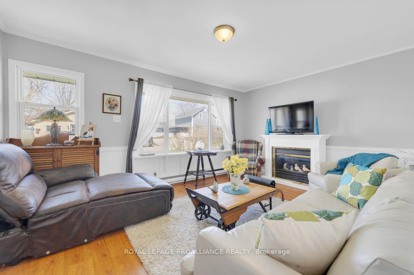
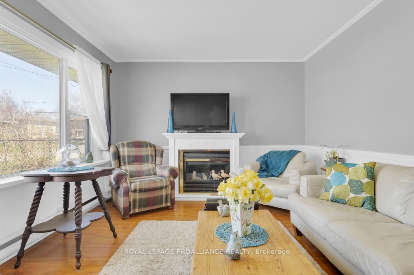
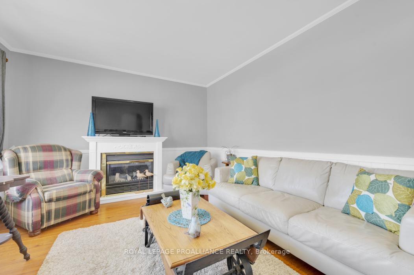
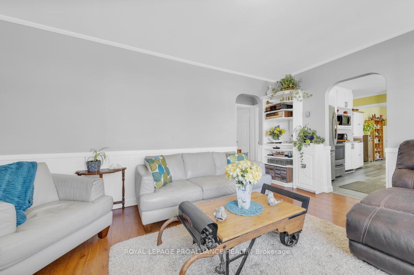
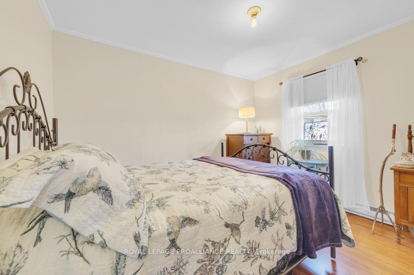

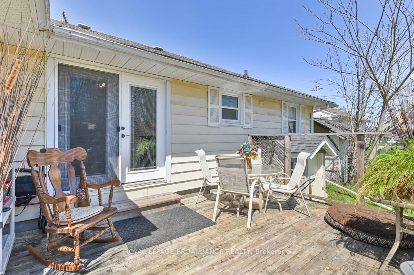
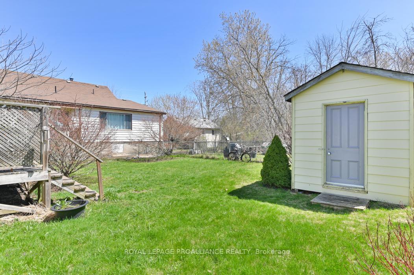
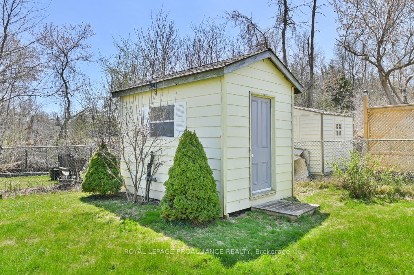






























| Welcome to 103 Wall Street. This 3 bedroom, 1 bath bungalow is a perfect starter home, tucked away on a quiet dead-end street. The functional layout offers a cozy living room which is just off the kitchen. The Kitchen features newer countertops. The 3rd bedroom is currently used as a den has garden doors to a deck and fenced yard. Primary bedroom is a good size with room for a king bed. There is convenient main level laundry and lots of storage. Hot water tank is new in 2024. With its peaceful location and practical updates, this home is great for first-time buyers looking to get into the market. Location is close to downtown, public school and 401. |
| Price | $349,900 |
| Taxes: | $2127.00 |
| Assessment Year: | 2025 |
| Occupancy: | Owner |
| Address: | 103 Wall Stre , Quinte West, K8V 4K1, Hastings |
| Acreage: | < .50 |
| Directions/Cross Streets: | Front Street to Wall Street |
| Rooms: | 7 |
| Bedrooms: | 3 |
| Bedrooms +: | 0 |
| Family Room: | F |
| Basement: | Crawl Space |
| Level/Floor | Room | Length(ft) | Width(ft) | Descriptions | |
| Room 1 | Main | Kitchen | 12.82 | 11.41 | Laminate |
| Room 2 | Main | Living Ro | 15.74 | 11.32 | Laminate |
| Room 3 | Main | Laundry | 11.91 | 8.82 | Laminate, Closet |
| Room 4 | Main | Primary B | 13.32 | 11.32 | Laminate, Closet |
| Room 5 | Main | Bedroom 2 | 9.32 | 11.25 | Laminate, Closet |
| Room 6 | Main | Bedroom 3 | 11.25 | 11.91 | Laminate |
| Room 7 | Main | Bathroom | 8.56 | 4.92 | Tile Floor |
| Washroom Type | No. of Pieces | Level |
| Washroom Type 1 | 4 | Main |
| Washroom Type 2 | 0 | |
| Washroom Type 3 | 0 | |
| Washroom Type 4 | 0 | |
| Washroom Type 5 | 0 |
| Total Area: | 0.00 |
| Approximatly Age: | 51-99 |
| Property Type: | Detached |
| Style: | Bungalow |
| Exterior: | Vinyl Siding |
| Garage Type: | None |
| (Parking/)Drive: | Available, |
| Drive Parking Spaces: | 2 |
| Park #1 | |
| Parking Type: | Available, |
| Park #2 | |
| Parking Type: | Available |
| Park #3 | |
| Parking Type: | Private |
| Pool: | None |
| Other Structures: | Shed |
| Approximatly Age: | 51-99 |
| Approximatly Square Footage: | 700-1100 |
| Property Features: | Hospital, Marina |
| CAC Included: | N |
| Water Included: | N |
| Cabel TV Included: | N |
| Common Elements Included: | N |
| Heat Included: | N |
| Parking Included: | N |
| Condo Tax Included: | N |
| Building Insurance Included: | N |
| Fireplace/Stove: | N |
| Heat Type: | Baseboard |
| Central Air Conditioning: | Window Unit |
| Central Vac: | N |
| Laundry Level: | Syste |
| Ensuite Laundry: | F |
| Sewers: | Sewer |
| Utilities-Cable: | A |
| Utilities-Hydro: | Y |
$
%
Years
This calculator is for demonstration purposes only. Always consult a professional
financial advisor before making personal financial decisions.
| Although the information displayed is believed to be accurate, no warranties or representations are made of any kind. |
| ROYAL LEPAGE PROALLIANCE REALTY |
- Listing -1 of 0
|
|

Zulakha Ghafoor
Sales Representative
Dir:
647-269-9646
Bus:
416.898.8932
Fax:
647.955.1168
| Book Showing | Email a Friend |
Jump To:
At a Glance:
| Type: | Freehold - Detached |
| Area: | Hastings |
| Municipality: | Quinte West |
| Neighbourhood: | Trenton Ward |
| Style: | Bungalow |
| Lot Size: | x 95.26(Feet) |
| Approximate Age: | 51-99 |
| Tax: | $2,127 |
| Maintenance Fee: | $0 |
| Beds: | 3 |
| Baths: | 1 |
| Garage: | 0 |
| Fireplace: | N |
| Air Conditioning: | |
| Pool: | None |
Locatin Map:
Payment Calculator:

Listing added to your favorite list
Looking for resale homes?

By agreeing to Terms of Use, you will have ability to search up to 305835 listings and access to richer information than found on REALTOR.ca through my website.



