$675,000
Available - For Sale
Listing ID: X12111312
476 Emery Stre East , London South, N6C 2E8, Middlesex
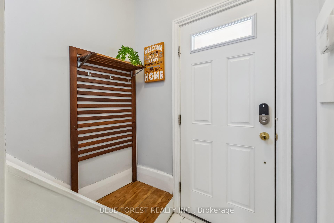
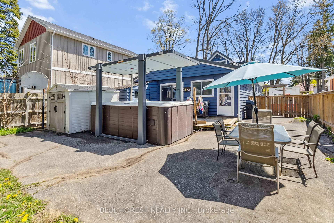
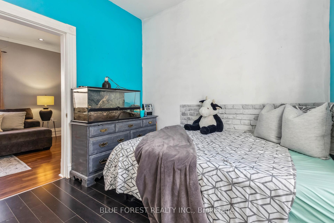
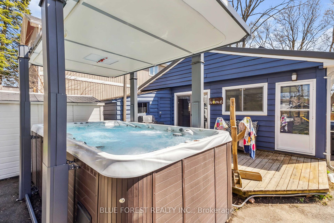
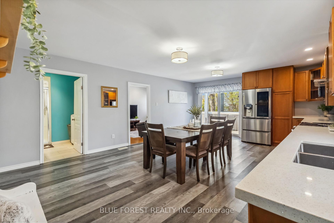
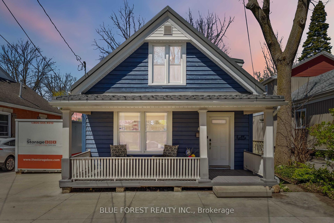
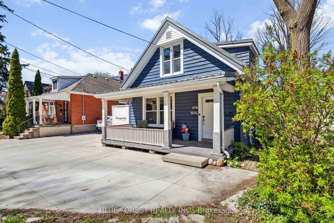
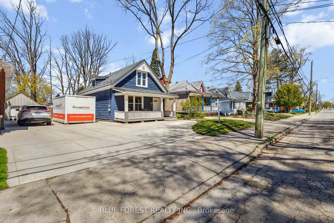
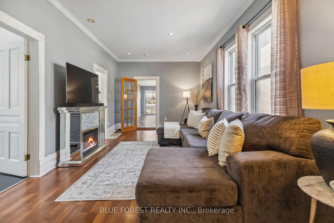
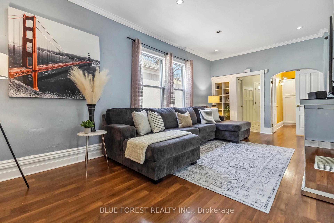
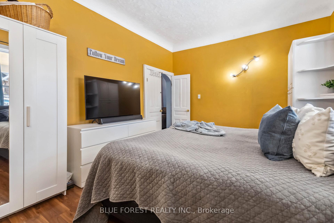
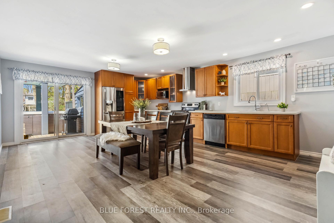
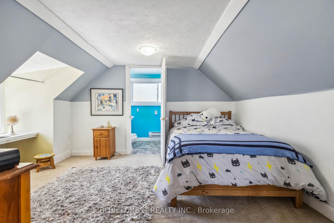
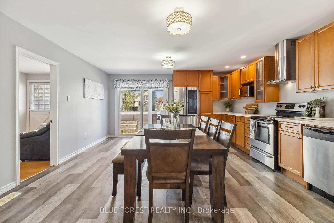
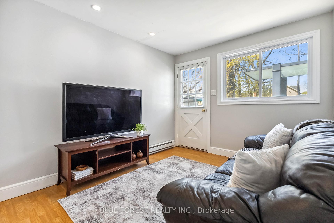
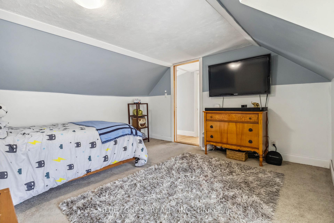
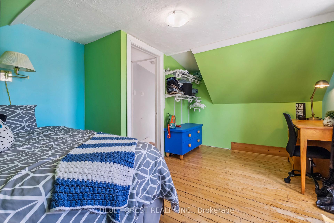
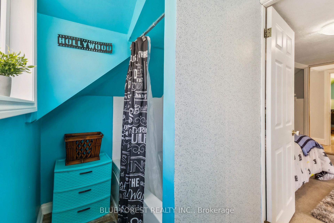
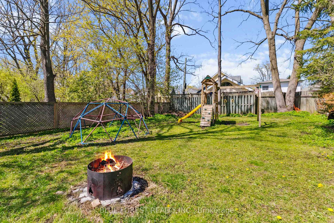
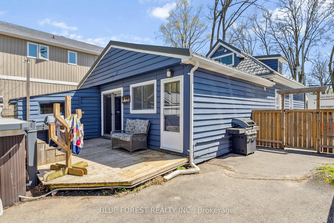
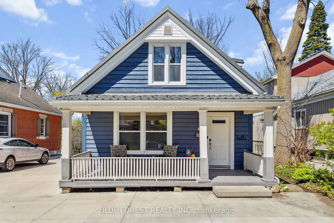
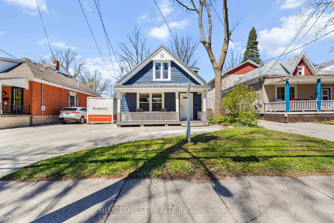
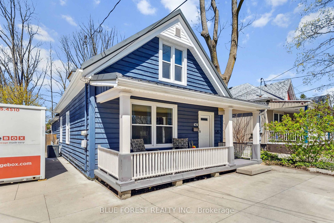

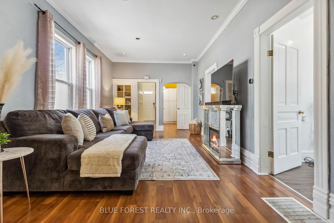
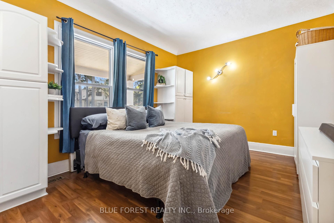
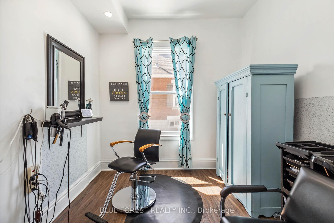
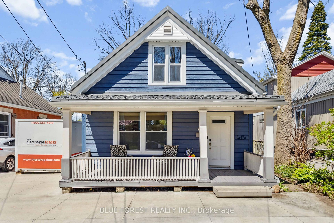
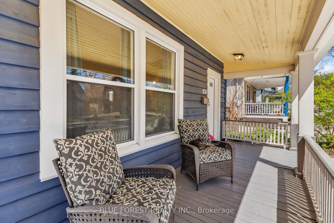
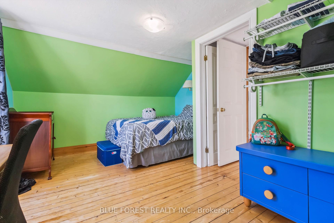
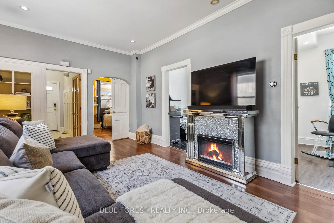
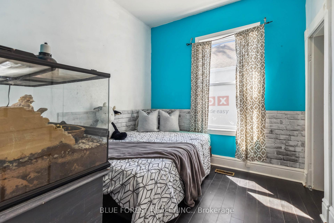

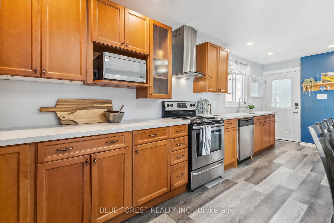
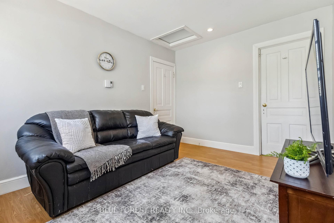
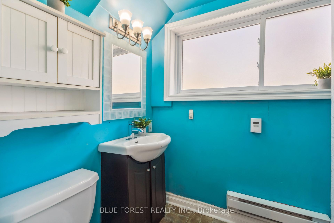
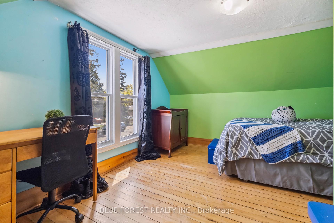
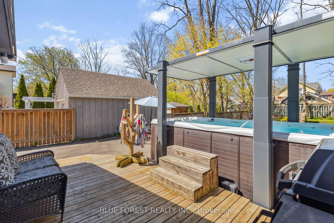
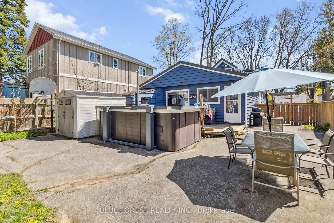
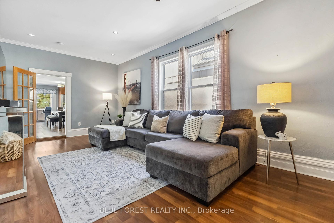
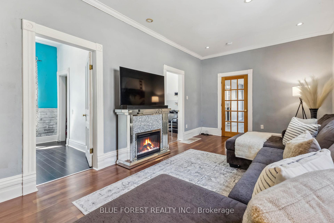
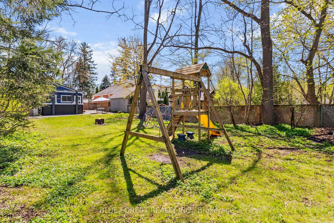
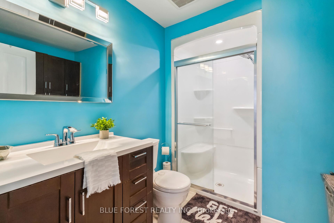
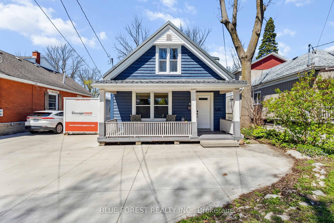
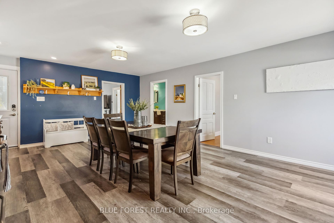
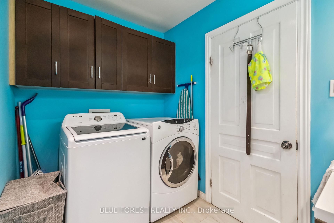
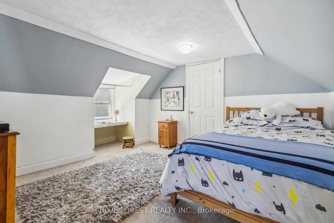
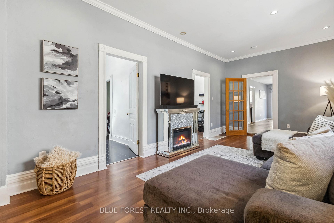
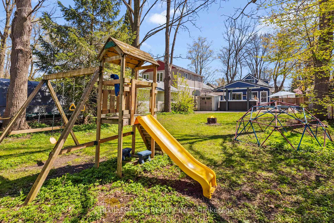
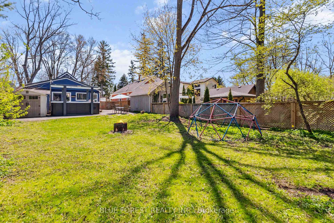
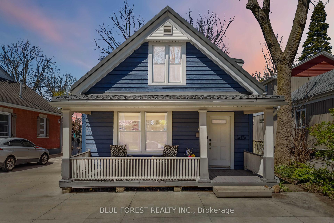
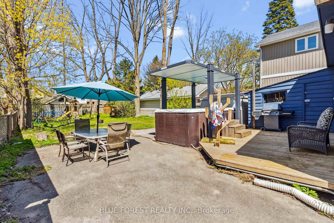




















































| Welcome to 476 Emery Street East - A Rare Opportunity in Old South. Located in one of London's most sought-after neighbourhoods, this charming century home is just steps from vibrant Wortley Village. Set on a spacious 39 x 179 lot, this property offers a unique blend of historic character and modern updates. Lovingly cared for by the same family since 1912, this 5 bedroom, 2 bathroom home is brimming with warmth, space, and timeless appeal. Inside, you'll find oversized trim, high ceilings, and custom built-ins that highlight the home's rich heritage. Natural light pours in through newer vinyl windows, accentuating the inviting and spacious layout. The heart of the home is the expansive eat-in kitchen, perfect for family gatherings and entertaining, with direct access to the backyard oasis that features a luxurious swim spa. Key updates include: a metal roof with gutter guards and a transferable warranty (2024), concrete driveway (2019), owned hot water tank (2025), Windows (2013), central air and furnace (2012) - all providing peace of mind for years to come. Don't miss your chance to own a piece of London's history, in a location that truly cant be beat. This home is ready for its next chapter - could it be yours? |
| Price | $675,000 |
| Taxes: | $4279.00 |
| Occupancy: | Owner |
| Address: | 476 Emery Stre East , London South, N6C 2E8, Middlesex |
| Directions/Cross Streets: | Commissioners Rd E & Wellington Rd |
| Rooms: | 10 |
| Bedrooms: | 5 |
| Bedrooms +: | 0 |
| Family Room: | T |
| Basement: | Unfinished |
| Level/Floor | Room | Length(ft) | Width(ft) | Descriptions | |
| Room 1 | Main | Living Ro | 20.66 | 10.89 | |
| Room 2 | Main | Bedroom | 10.92 | 14.79 | |
| Room 3 | Main | Bedroom 2 | 8.76 | 9.35 | |
| Room 4 | Main | Bedroom 3 | 8.69 | 9.35 | |
| Room 5 | Main | Kitchen | 22.37 | 16.07 | Eat-in Kitchen, W/O To Deck, Side Door |
| Room 6 | Main | Family Ro | 12.46 | 9.84 | W/O To Deck |
| Room 7 | Second | Bedroom 4 | 11.35 | 13.38 | |
| Room 8 | Second | Primary B | 12.4 | 12.4 | 4 Pc Ensuite |
| Washroom Type | No. of Pieces | Level |
| Washroom Type 1 | 3 | Main |
| Washroom Type 2 | 4 | Second |
| Washroom Type 3 | 0 | |
| Washroom Type 4 | 0 | |
| Washroom Type 5 | 0 |
| Total Area: | 0.00 |
| Property Type: | Detached |
| Style: | 1 1/2 Storey |
| Exterior: | Wood |
| Garage Type: | None |
| (Parking/)Drive: | Private |
| Drive Parking Spaces: | 4 |
| Park #1 | |
| Parking Type: | Private |
| Park #2 | |
| Parking Type: | Private |
| Pool: | None |
| Other Structures: | Fence - Full, |
| Approximatly Square Footage: | 1500-2000 |
| Property Features: | Fenced Yard, Hospital |
| CAC Included: | N |
| Water Included: | N |
| Cabel TV Included: | N |
| Common Elements Included: | N |
| Heat Included: | N |
| Parking Included: | N |
| Condo Tax Included: | N |
| Building Insurance Included: | N |
| Fireplace/Stove: | N |
| Heat Type: | Forced Air |
| Central Air Conditioning: | Central Air |
| Central Vac: | N |
| Laundry Level: | Syste |
| Ensuite Laundry: | F |
| Sewers: | Sewer |
| Utilities-Cable: | A |
| Utilities-Hydro: | Y |
$
%
Years
This calculator is for demonstration purposes only. Always consult a professional
financial advisor before making personal financial decisions.
| Although the information displayed is believed to be accurate, no warranties or representations are made of any kind. |
| BLUE FOREST REALTY INC. |
- Listing -1 of 0
|
|

Zulakha Ghafoor
Sales Representative
Dir:
647-269-9646
Bus:
416.898.8932
Fax:
647.955.1168
| Virtual Tour | Book Showing | Email a Friend |
Jump To:
At a Glance:
| Type: | Freehold - Detached |
| Area: | Middlesex |
| Municipality: | London South |
| Neighbourhood: | South F |
| Style: | 1 1/2 Storey |
| Lot Size: | x 179.00(Feet) |
| Approximate Age: | |
| Tax: | $4,279 |
| Maintenance Fee: | $0 |
| Beds: | 5 |
| Baths: | 2 |
| Garage: | 0 |
| Fireplace: | N |
| Air Conditioning: | |
| Pool: | None |
Locatin Map:
Payment Calculator:

Listing added to your favorite list
Looking for resale homes?

By agreeing to Terms of Use, you will have ability to search up to 305835 listings and access to richer information than found on REALTOR.ca through my website.



