$799,000
Available - For Sale
Listing ID: C12111181
77 Mcmurrich Stre , Toronto, M5R 3V3, Toronto
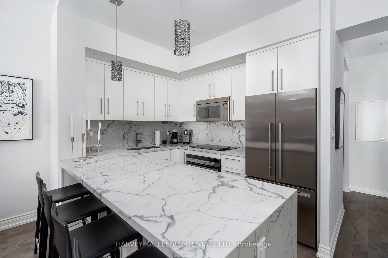
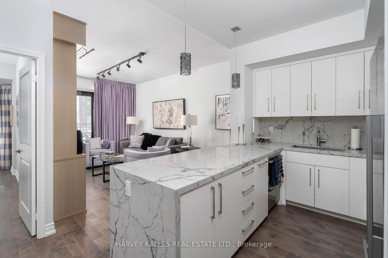
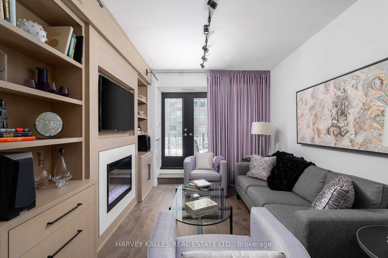
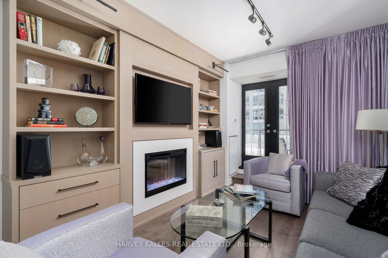
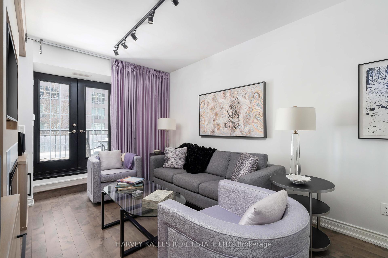
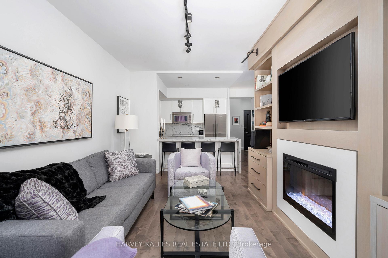
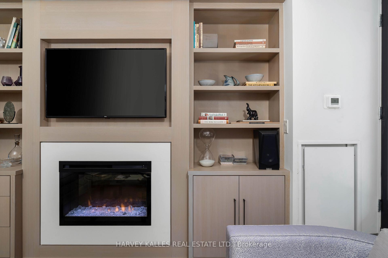
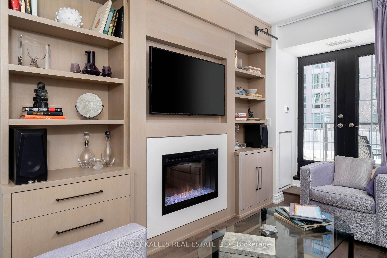
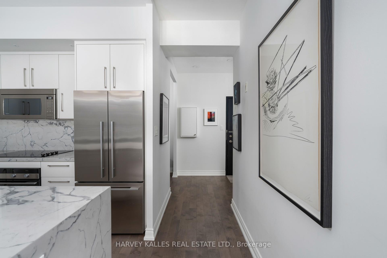
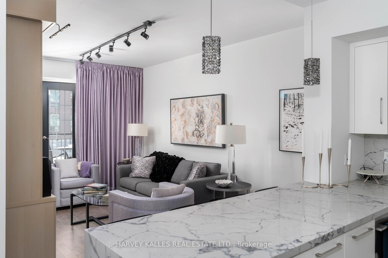
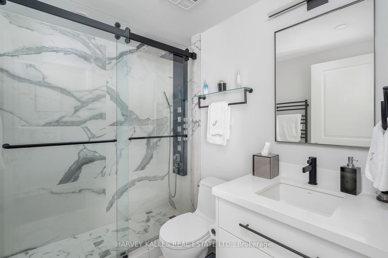
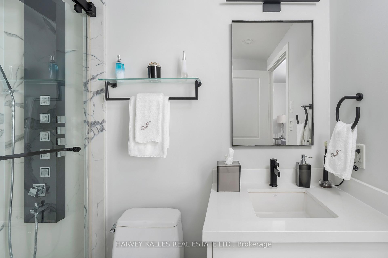
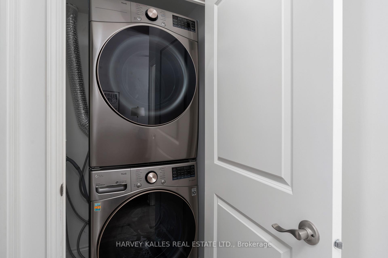
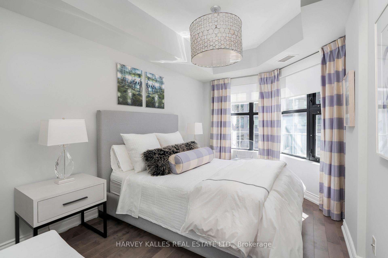
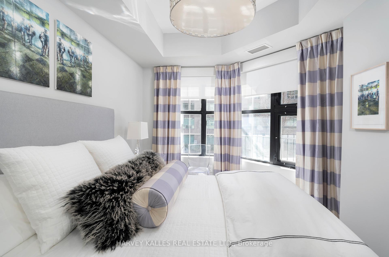


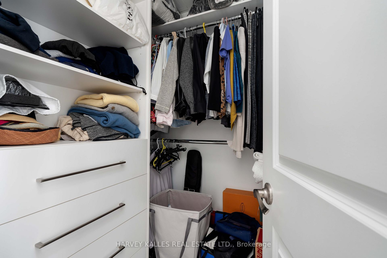
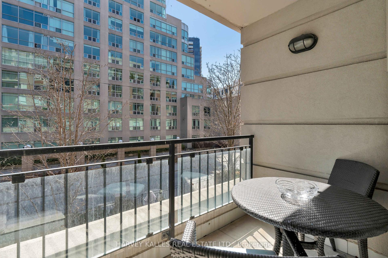
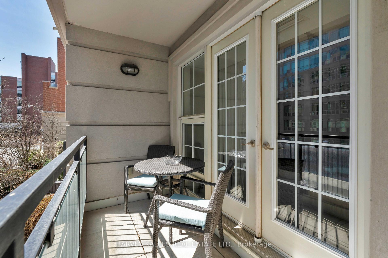
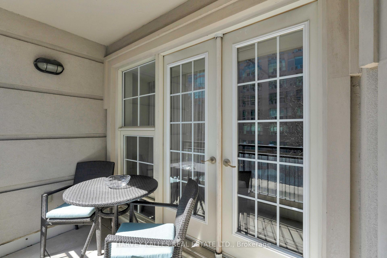
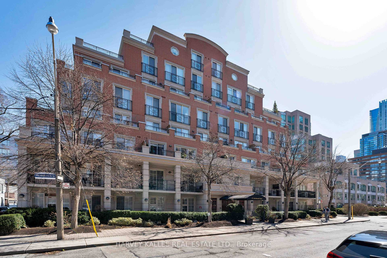
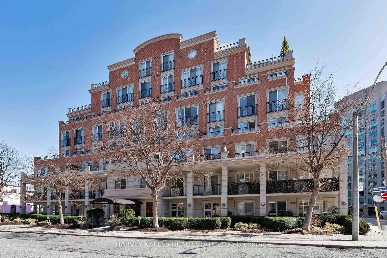
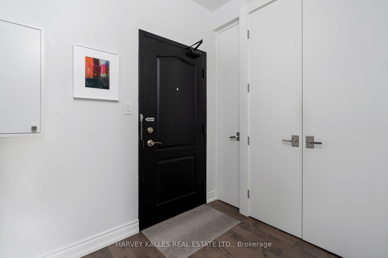
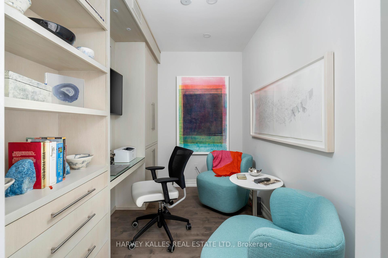
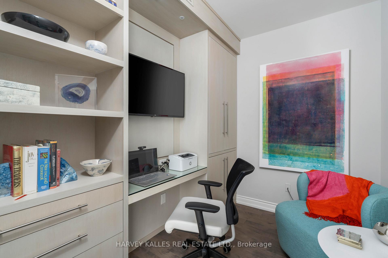
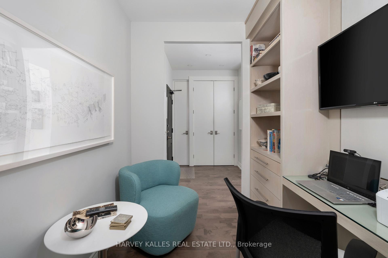
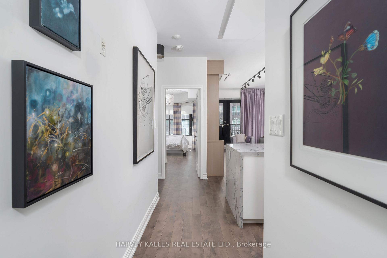
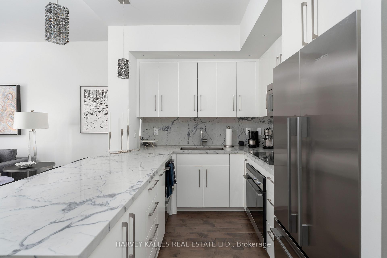
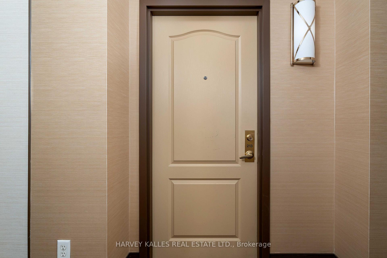
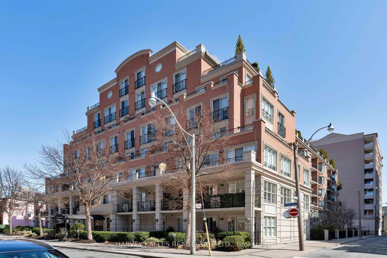
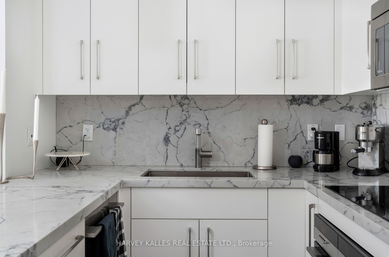
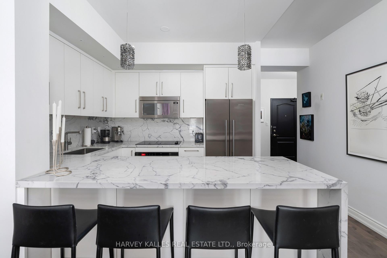
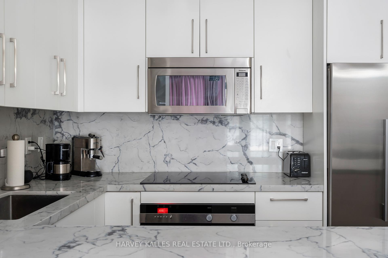
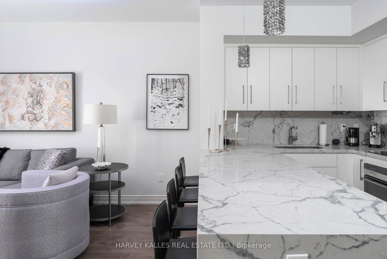



































| Welcome to 77 McMurrich St - A Stunning Midtown New York Style Boutique Condo that has been meticulously reimagined and embodies sophisticated urban living in the heart of Toronto. This exceptional unit exceeds all expectations with its superb renovations and high-end finishes, creating a luxurious yet inviting atmosphere. Key Features include the Renovated Gourmet Kitchen: The chefs kitchen boasts an oversized quartz center island with a striking waterfall countertop, perfect for culinary enthusiasts and entertaining guests. A New Elegant Bathroom: Step into a spa-like retreat featuring gorgeous glass tiles, a towel warmer, exquisite glass shower doors with black accents, a rain shower head, multiple spray jets, and a new Toto toilet. Thoughtful Design: Enjoy wall-to-wall custom wood built-ins in both the living room and the den/office, providing ample storage and display space. This condo is equipped with upgraded new electrical systems, pot lights, a new heat pump, and engineered hardwood floors throughout, enhancing both functionality and style. The living room features an electric fireplace, built-in display shelving, and cupboards, while the office includes a built-in desk for a seamless work-from-home experience. French doors lead to a south-facing balcony, perfect for outdoor relaxation. With nine-foot ceilings, this suite feels airy and expansive, offering a serene retreat from the hustle and bustle of the city. Nestled in a quiet enclave yet just steps from Yorkville, you'll have walkable access to Toronto's finest restaurants, shops, and public transit (TTC) Rosedale subway and Ramsden Park. This is truly a one-of-a-kind opportunity in a coveted location. Don't miss your chance to own this spectacular condo that combines modern luxury with urban convenience. |
| Price | $799,000 |
| Taxes: | $3669.44 |
| Occupancy: | Owner |
| Address: | 77 Mcmurrich Stre , Toronto, M5R 3V3, Toronto |
| Postal Code: | M5R 3V3 |
| Province/State: | Toronto |
| Directions/Cross Streets: | Yonge/Davenport |
| Level/Floor | Room | Length(ft) | Width(ft) | Descriptions | |
| Room 1 | Main | Living Ro | 16.99 | 9.97 | Hardwood Floor, Electric Fireplace, W/O To Balcony |
| Room 2 | Main | Dining Ro | 16.99 | 9.97 | Hardwood Floor |
| Room 3 | Main | Kitchen | 7.97 | 8.99 | Stainless Steel Appl |
| Room 4 | Main | Primary B | 12.99 | 8.99 | Hardwood Floor, Bay Window, Walk-In Closet(s) |
| Room 5 | Main | Den | 6.99 | 8.99 | Hardwood Floor, B/I Desk |
| Room 6 | Main | Foyer | 5.97 | 6.99 | Hardwood Floor, Double Closet |
| Washroom Type | No. of Pieces | Level |
| Washroom Type 1 | 3 | Flat |
| Washroom Type 2 | 0 | |
| Washroom Type 3 | 0 | |
| Washroom Type 4 | 0 | |
| Washroom Type 5 | 0 |
| Total Area: | 0.00 |
| Sprinklers: | Conc |
| Washrooms: | 1 |
| Heat Type: | Heat Pump |
| Central Air Conditioning: | Central Air |
$
%
Years
This calculator is for demonstration purposes only. Always consult a professional
financial advisor before making personal financial decisions.
| Although the information displayed is believed to be accurate, no warranties or representations are made of any kind. |
| HARVEY KALLES REAL ESTATE LTD. |
- Listing -1 of 0
|
|

Zulakha Ghafoor
Sales Representative
Dir:
647-269-9646
Bus:
416.898.8932
Fax:
647.955.1168
| Virtual Tour | Book Showing | Email a Friend |
Jump To:
At a Glance:
| Type: | Com - Condo Apartment |
| Area: | Toronto |
| Municipality: | Toronto C02 |
| Neighbourhood: | Annex |
| Style: | Apartment |
| Lot Size: | x 0.00() |
| Approximate Age: | |
| Tax: | $3,669.44 |
| Maintenance Fee: | $903.02 |
| Beds: | 1+1 |
| Baths: | 1 |
| Garage: | 0 |
| Fireplace: | Y |
| Air Conditioning: | |
| Pool: |
Locatin Map:
Payment Calculator:

Listing added to your favorite list
Looking for resale homes?

By agreeing to Terms of Use, you will have ability to search up to 305835 listings and access to richer information than found on REALTOR.ca through my website.



