$625,000
Available - For Sale
Listing ID: C12111320
3303 Don Mills Road , Toronto, M2J 3B6, Toronto
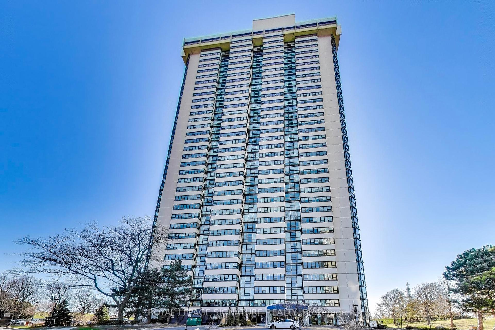
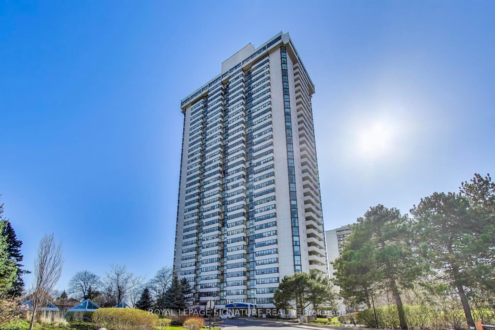
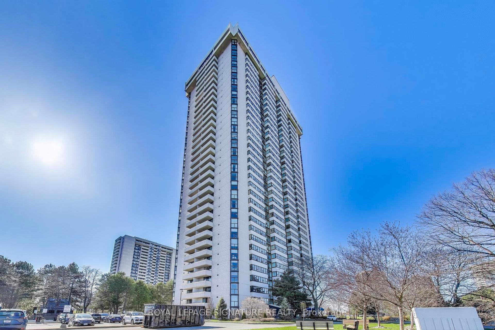
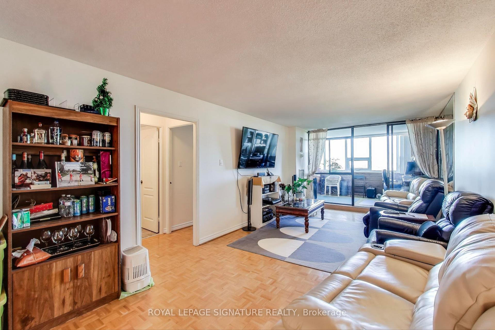
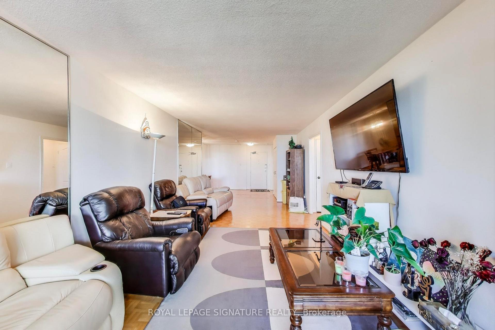
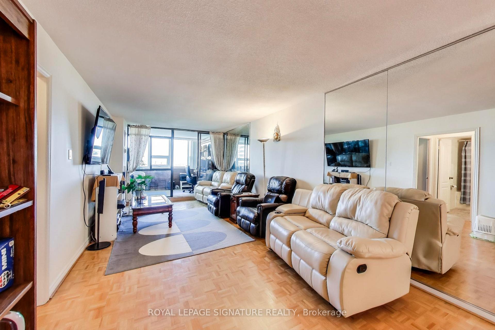
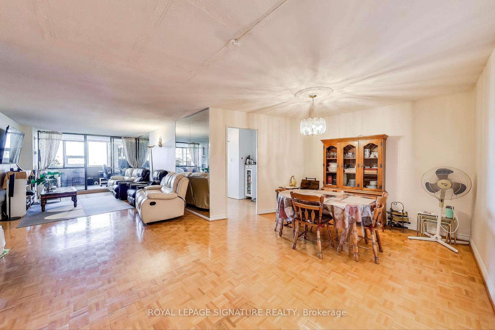
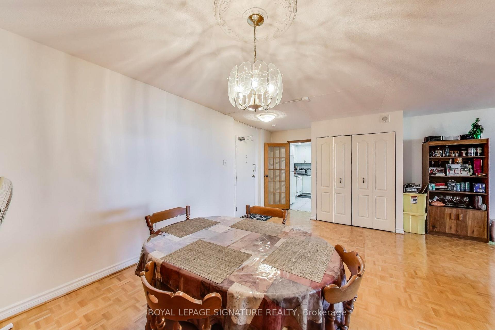
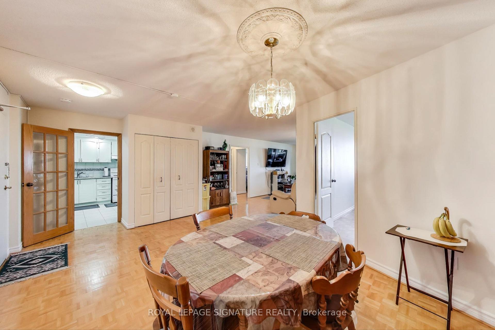
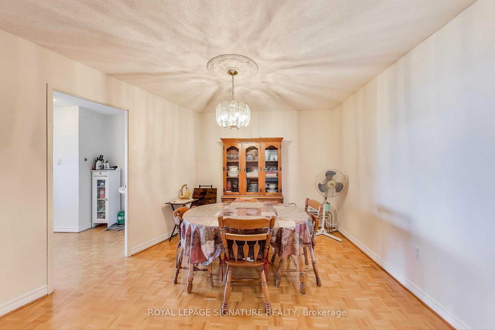
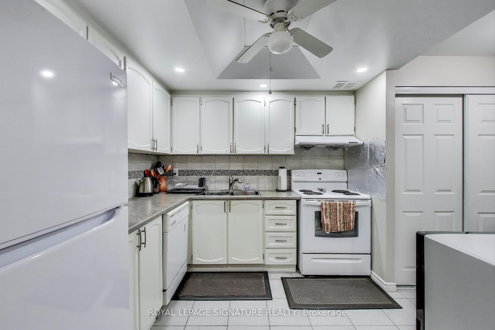
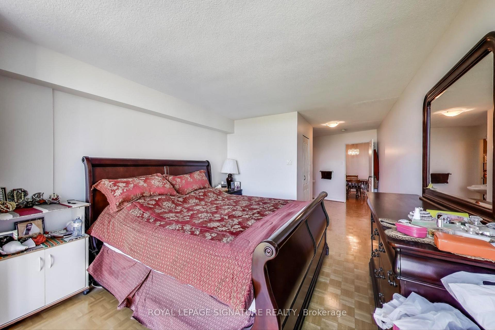
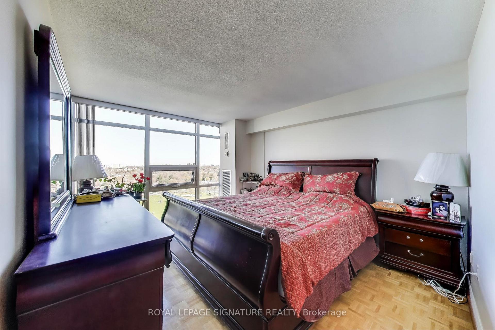

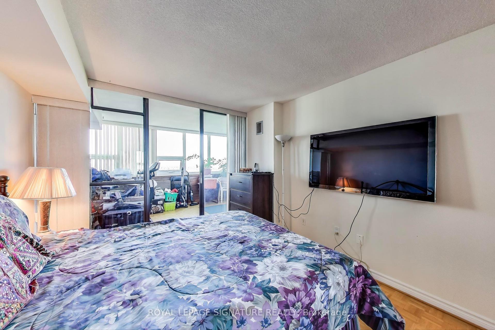
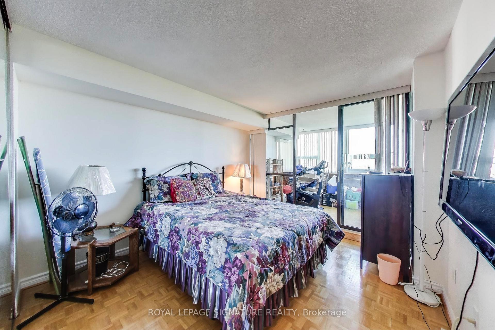
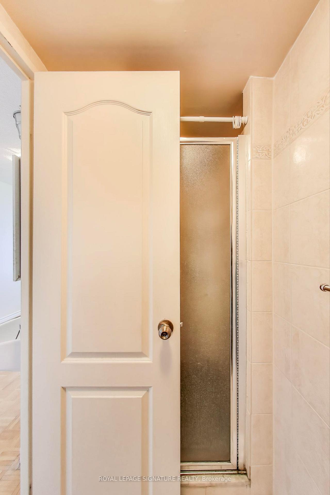

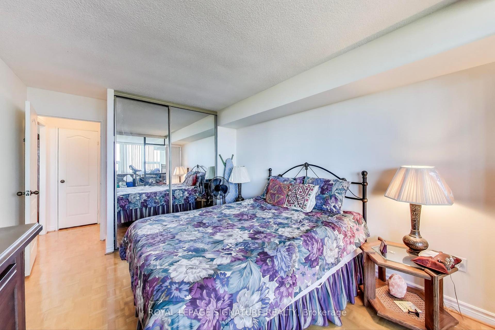
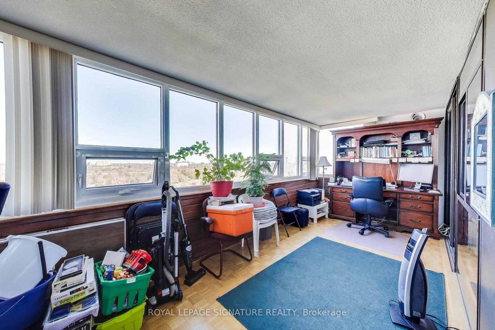
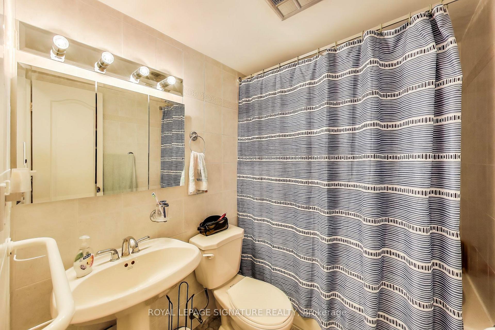
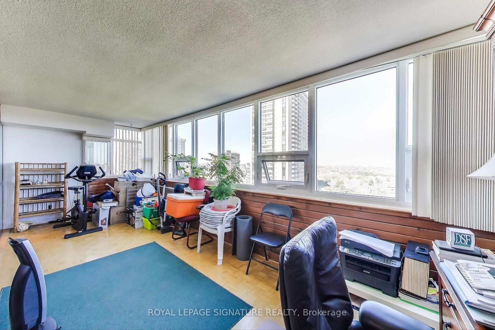
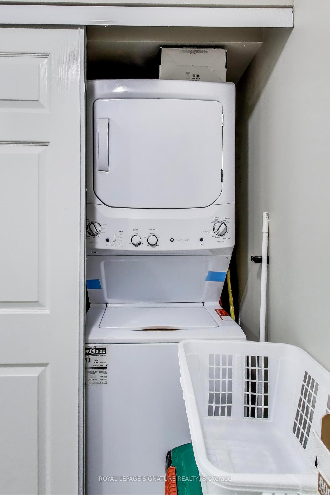
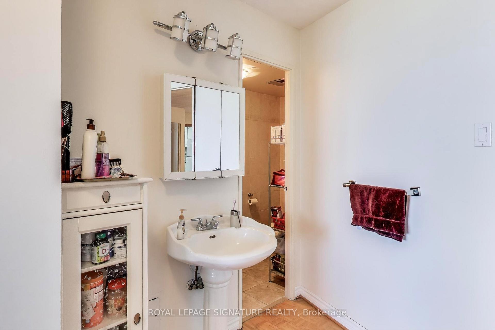
























| Welcome to Tridel Skymark1 Condos at Finch/Don Mills. Spacious 2 bedroom split plan, 2-bath suite, bright living room adjacent to a sun filled solarium/den, unobstructed east views. Large dining next to kitchen with plenty of cabinets and space for eat in. Primary suite has floor to ceiling windows, walk-in closet and ensuite. Windows replaced in 2022. Great amenities - indoor/outdoor pools, gym, sauna, tennis, squash, library, renovated party room, etc. 24 hour gatehouse. Visitor parking. No pets. Lobby and corridors being renovated. Beautiful gardens in the summer. Walk to TTC; close to highways, Fairview Mall, shopping and Seneca College. Includes all utilities, cable, internet and one parking. Tenants have signed N9, vacant possession will be provided. |
| Price | $625,000 |
| Taxes: | $2281.77 |
| Occupancy: | Tenant |
| Address: | 3303 Don Mills Road , Toronto, M2J 3B6, Toronto |
| Postal Code: | M2J 3B6 |
| Province/State: | Toronto |
| Directions/Cross Streets: | Finch/Don Mills |
| Level/Floor | Room | Length(ft) | Width(ft) | Descriptions | |
| Room 1 | Main | Living Ro | 10.82 | 20.66 | Parquet, Combined w/Solarium |
| Room 2 | Main | Dining Ro | 19.02 | 12.14 | Parquet, L-Shaped Room |
| Room 3 | Main | Kitchen | 9.84 | 14.1 | French Doors, Illuminated Ceiling, Separate Room |
| Room 4 | Main | Primary B | 11.15 | 14.1 | 3 Pc Bath, Walk-In Closet(s) |
| Room 5 | Main | Bedroom 2 | 10.5 | 11.48 | Mirrored Closet, 4 Pc Bath |
| Room 6 | Main | Solarium | 21.65 | 7.54 | Parquet, Wood Trim, East View |
| Washroom Type | No. of Pieces | Level |
| Washroom Type 1 | 4 | |
| Washroom Type 2 | 3 | |
| Washroom Type 3 | 0 | |
| Washroom Type 4 | 0 | |
| Washroom Type 5 | 0 |
| Total Area: | 0.00 |
| Washrooms: | 2 |
| Heat Type: | Forced Air |
| Central Air Conditioning: | Central Air |
$
%
Years
This calculator is for demonstration purposes only. Always consult a professional
financial advisor before making personal financial decisions.
| Although the information displayed is believed to be accurate, no warranties or representations are made of any kind. |
| ROYAL LEPAGE SIGNATURE REALTY |
- Listing -1 of 0
|
|

Zulakha Ghafoor
Sales Representative
Dir:
647-269-9646
Bus:
416.898.8932
Fax:
647.955.1168
| Book Showing | Email a Friend |
Jump To:
At a Glance:
| Type: | Com - Condo Apartment |
| Area: | Toronto |
| Municipality: | Toronto C15 |
| Neighbourhood: | Don Valley Village |
| Style: | Apartment |
| Lot Size: | x 0.00() |
| Approximate Age: | |
| Tax: | $2,281.77 |
| Maintenance Fee: | $1,209.21 |
| Beds: | 2+1 |
| Baths: | 2 |
| Garage: | 0 |
| Fireplace: | N |
| Air Conditioning: | |
| Pool: |
Locatin Map:
Payment Calculator:

Listing added to your favorite list
Looking for resale homes?

By agreeing to Terms of Use, you will have ability to search up to 305835 listings and access to richer information than found on REALTOR.ca through my website.



