$999,000
Available - For Sale
Listing ID: X12111331
20 Regent Stre , Kingston, K7L 4J5, Frontenac
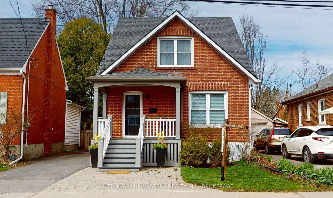
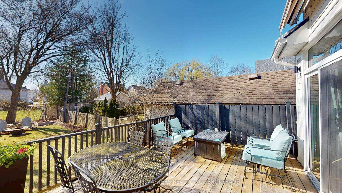
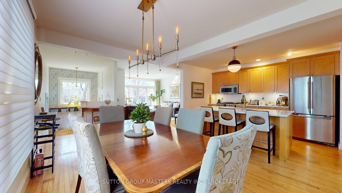
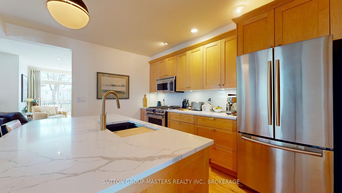
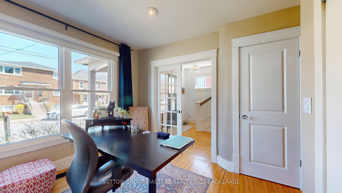
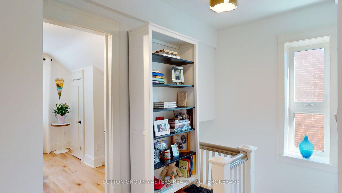
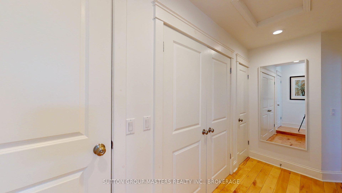
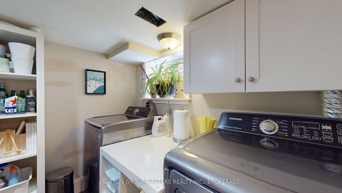
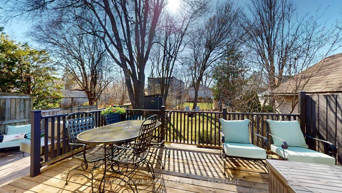
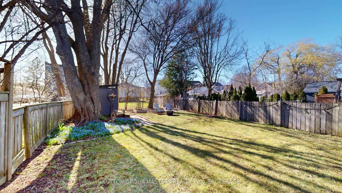
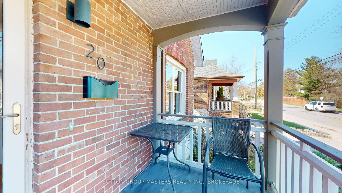
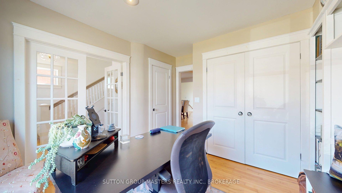
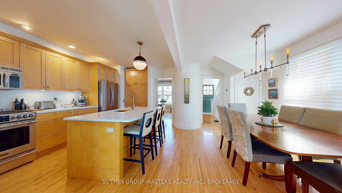
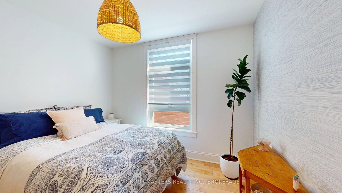
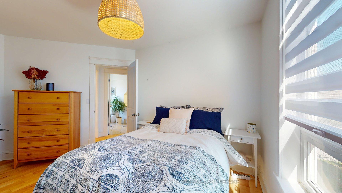
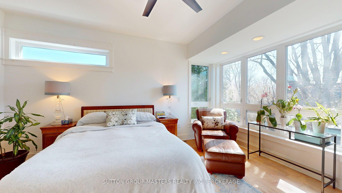
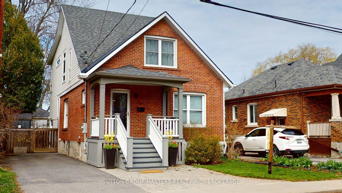
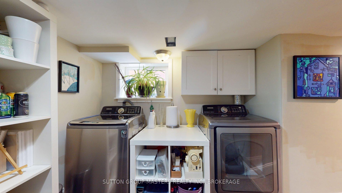
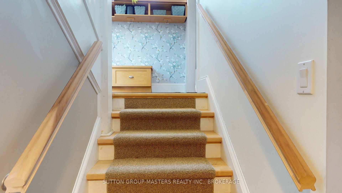
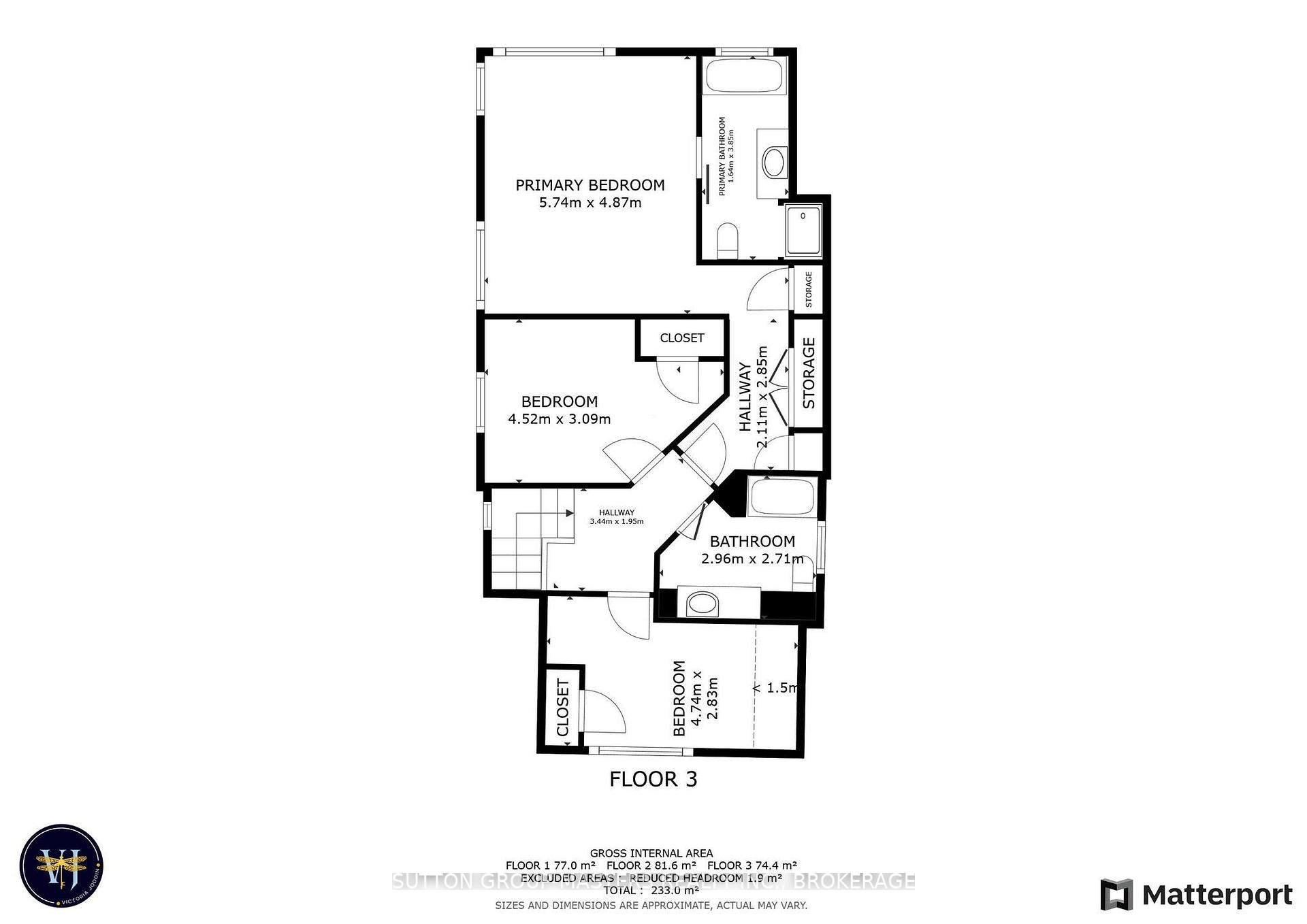
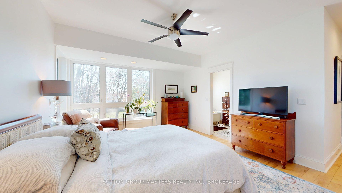
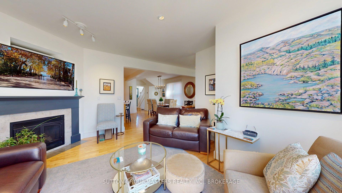
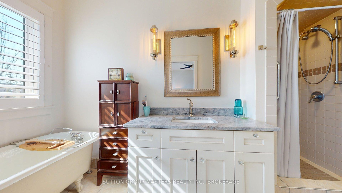
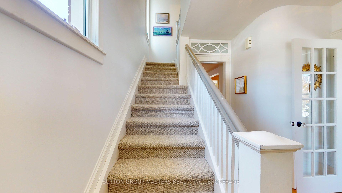
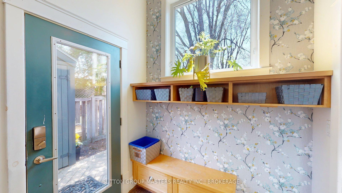

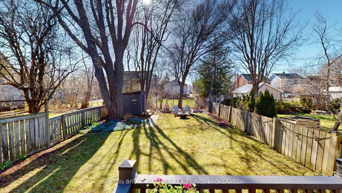
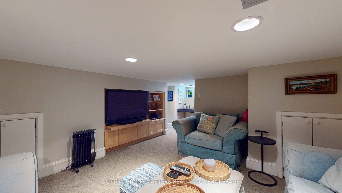
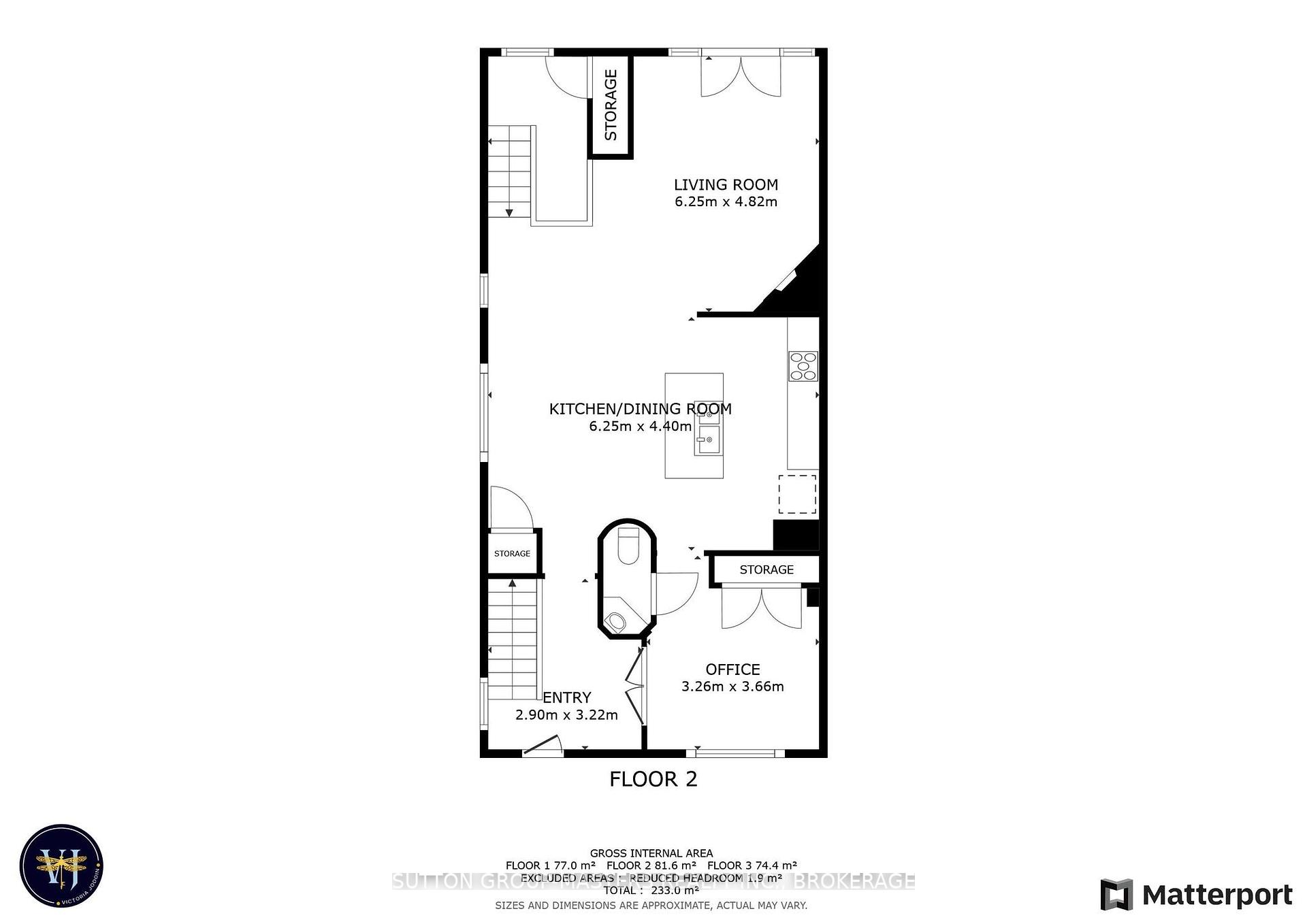
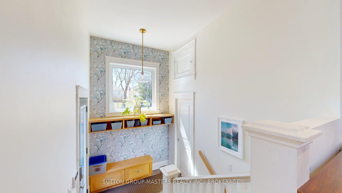
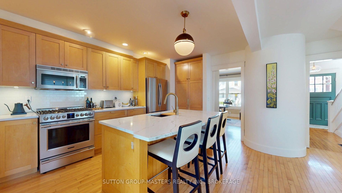
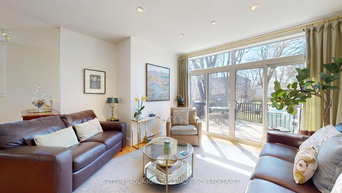
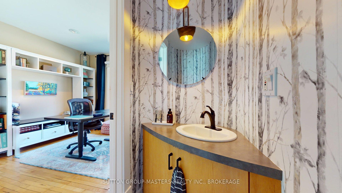
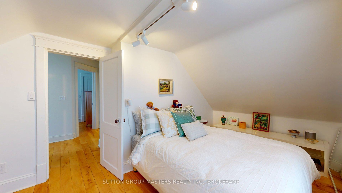
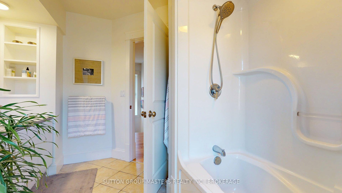
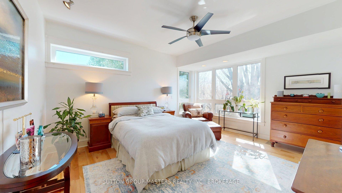
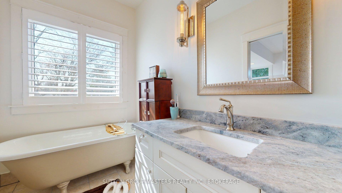
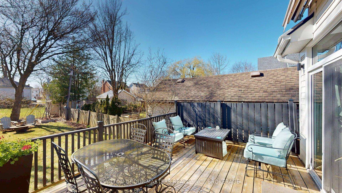
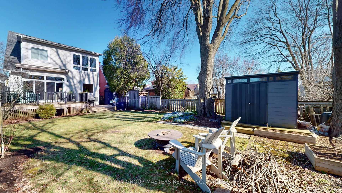

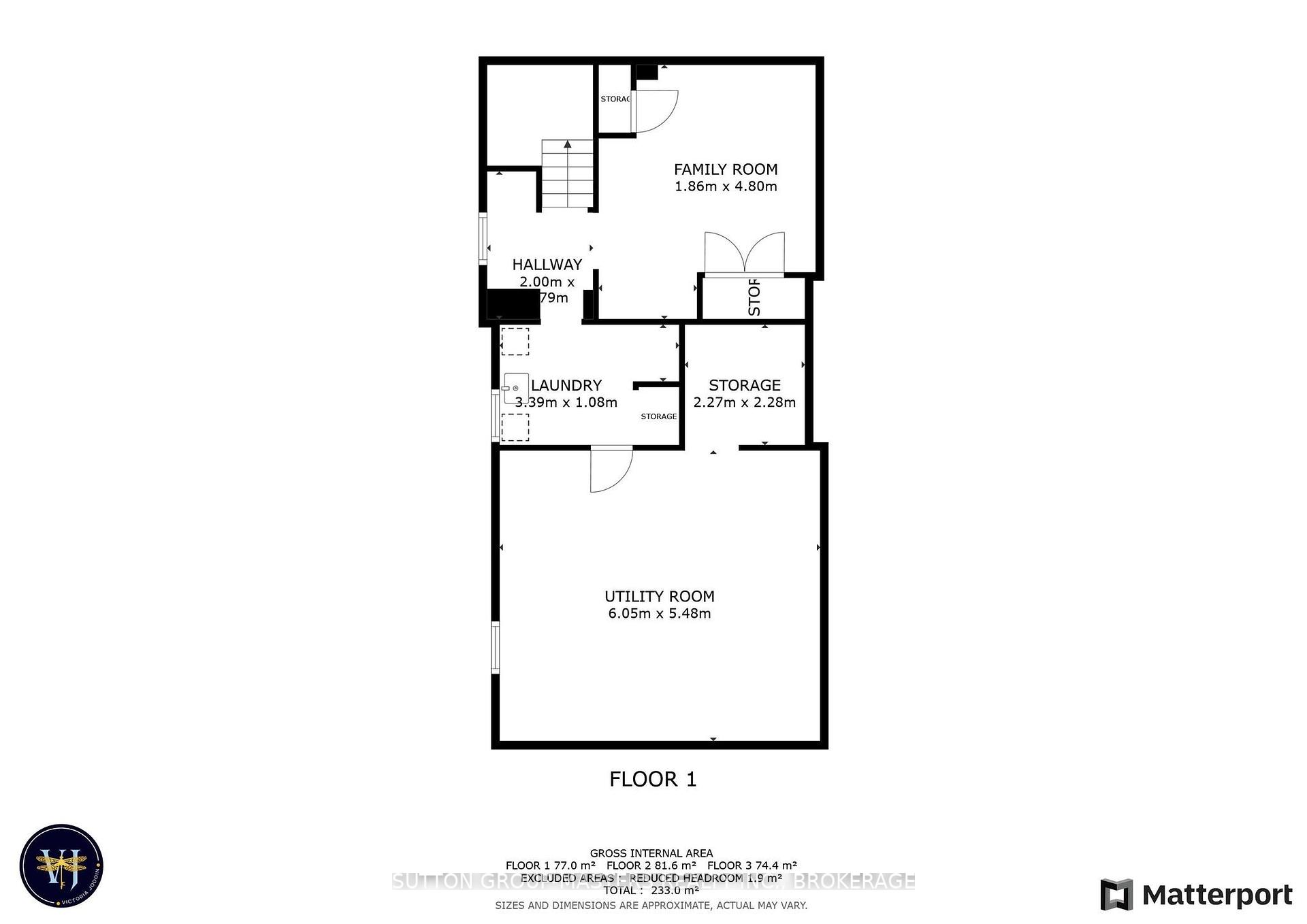
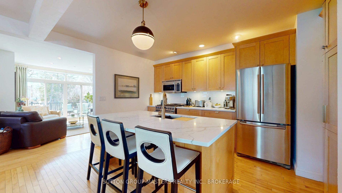
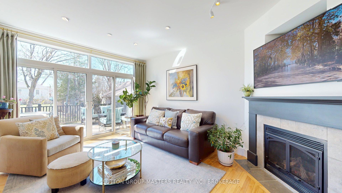
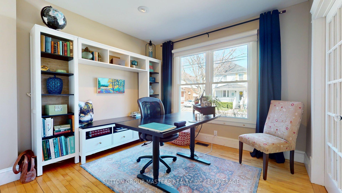
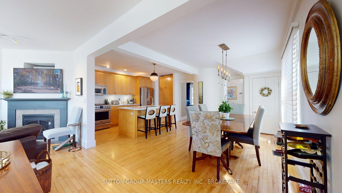
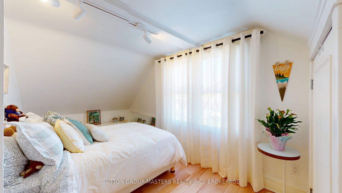
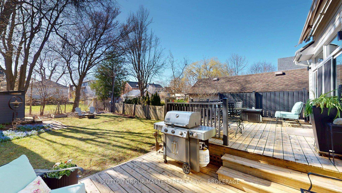
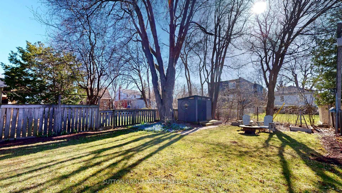
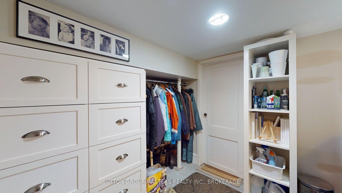
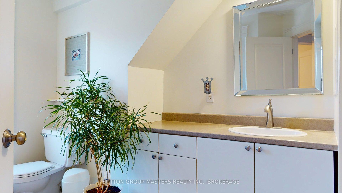
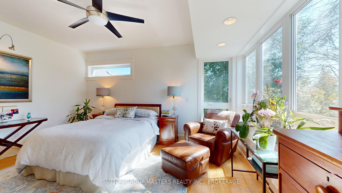
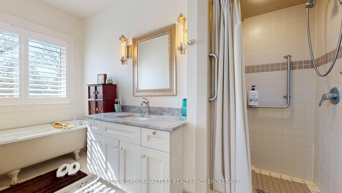
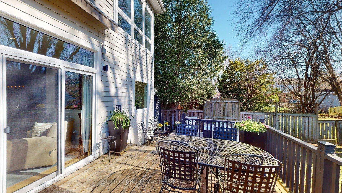





















































| In the heart of Sunnyside and Winston Churchill PS catchment sits this deceivingly large open concept 2-storey house. This home is a delightful blend of character and charm, functionality, and the feel of a modern family home. An interlocking brick walk leads to a covered front porch. but it's the side entrance that you will use most often as it opens to a bright mudroom space with storage for daily essentials. From the mudroom, stairs down take you to the lower level which features a cozy recreation room to delight the kids, a bright laundry and entrance to the basement storage space with workshop area. Up from the mudroom entrance you'll find a gorgeous open main floor layout with kitchen, dining, and living room (or family room) lined with windows that flood the space with light and highlight the retained original architecture of this home. This space has a lovely fireplace and features huge patio doors to the back deck. The light wood cabinetry of the kitchen offers terrific storage, and a breakfast island with a beautiful new quartz countertops invites friends for a chat. An unique oval 2-pce bath bridges the kitchen and the front of the house, where the front room (currently an office) could work as a den, 4th bed, or flex space. Graceful stairs take you up to the bedroom level. Newer blonde maple hardwood floors tie-in to the lower level decor and connect the bedrooms, large main bath and hallway of closets leading to the sunny primary retreat. The primary bedroom boasts a 4-pce ensuite with cast iron claw-foot tub and separate tiled shower - a rare find in these older homes. Professionally painted throughout, designer lighting and upgraded fixtures, hardware and more. This is one that truly won't last long! If you've been yearning for the perfect family home in the heart of downtown then you don't want to delay. Book a tour and see it for yourself. |
| Price | $999,000 |
| Taxes: | $5662.00 |
| Assessment Year: | 2024 |
| Occupancy: | Owner |
| Address: | 20 Regent Stre , Kingston, K7L 4J5, Frontenac |
| Directions/Cross Streets: | Johnson st or Brock st |
| Rooms: | 14 |
| Bedrooms: | 3 |
| Bedrooms +: | 0 |
| Family Room: | T |
| Basement: | Partially Fi |
| Level/Floor | Room | Length(ft) | Width(ft) | Descriptions | |
| Room 1 | Main | Dining Ro | 20.5 | 14.43 | Combined w/Kitchen, Hardwood Floor, Open Concept |
| Room 2 | Main | Living Ro | 20.5 | 15.81 | Gas Fireplace, W/O To Patio, Large Window |
| Room 3 | Main | Office | 10.69 | 12 | Hardwood Floor, Hardwood Floor |
| Room 4 | Second | Bedroom | 18.83 | 15.97 | 4 Pc Ensuite, Hardwood Floor, Large Window |
| Room 5 | Second | Bedroom 2 | 14.83 | 10.14 | Hardwood Floor |
| Room 6 | Second | Bedroom 3 | 15.55 | 9.28 | Hardwood Floor |
| Room 7 | Second | Bathroom | 9.71 | 8.89 | 4 Pc Bath, Tile Floor |
| Room 8 | Second | Bathroom | 11.48 | 4.92 | 4 Pc Ensuite, Tile Floor, Separate Shower |
| Room 9 | Basement | Utility R | 19.88 | 17.97 | |
| Room 10 | Basement | Workshop | 7.45 | 7.48 | Combined w/Workshop |
| Room 11 | Basement | Recreatio | 6.1 | 15.74 | |
| Room 12 | Basement | Laundry | 11.12 | 3.54 |
| Washroom Type | No. of Pieces | Level |
| Washroom Type 1 | 2 | Main |
| Washroom Type 2 | 4 | Second |
| Washroom Type 3 | 4 | Second |
| Washroom Type 4 | 0 | |
| Washroom Type 5 | 0 |
| Total Area: | 0.00 |
| Approximatly Age: | 51-99 |
| Property Type: | Detached |
| Style: | 2-Storey |
| Exterior: | Brick |
| Garage Type: | None |
| (Parking/)Drive: | Private |
| Drive Parking Spaces: | 2 |
| Park #1 | |
| Parking Type: | Private |
| Park #2 | |
| Parking Type: | Private |
| Pool: | None |
| Other Structures: | Garden Shed |
| Approximatly Age: | 51-99 |
| Approximatly Square Footage: | 1500-2000 |
| Property Features: | Park, Public Transit |
| CAC Included: | N |
| Water Included: | N |
| Cabel TV Included: | N |
| Common Elements Included: | N |
| Heat Included: | N |
| Parking Included: | N |
| Condo Tax Included: | N |
| Building Insurance Included: | N |
| Fireplace/Stove: | Y |
| Heat Type: | Forced Air |
| Central Air Conditioning: | Central Air |
| Central Vac: | N |
| Laundry Level: | Syste |
| Ensuite Laundry: | F |
| Sewers: | Sewer |
| Utilities-Cable: | Y |
| Utilities-Hydro: | Y |
$
%
Years
This calculator is for demonstration purposes only. Always consult a professional
financial advisor before making personal financial decisions.
| Although the information displayed is believed to be accurate, no warranties or representations are made of any kind. |
| SUTTON GROUP-MASTERS REALTY INC., BROKERAGE |
- Listing -1 of 0
|
|

Zulakha Ghafoor
Sales Representative
Dir:
647-269-9646
Bus:
416.898.8932
Fax:
647.955.1168
| Book Showing | Email a Friend |
Jump To:
At a Glance:
| Type: | Freehold - Detached |
| Area: | Frontenac |
| Municipality: | Kingston |
| Neighbourhood: | 14 - Central City East |
| Style: | 2-Storey |
| Lot Size: | x 120.00(Feet) |
| Approximate Age: | 51-99 |
| Tax: | $5,662 |
| Maintenance Fee: | $0 |
| Beds: | 3 |
| Baths: | 3 |
| Garage: | 0 |
| Fireplace: | Y |
| Air Conditioning: | |
| Pool: | None |
Locatin Map:
Payment Calculator:

Listing added to your favorite list
Looking for resale homes?

By agreeing to Terms of Use, you will have ability to search up to 305835 listings and access to richer information than found on REALTOR.ca through my website.



