$747,000
Available - For Sale
Listing ID: W12091979
220 BURNHAMTHORPE Road West , Mississauga, L6H 7B6, Peel
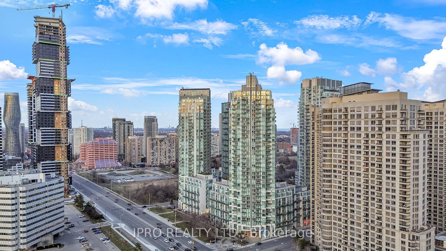
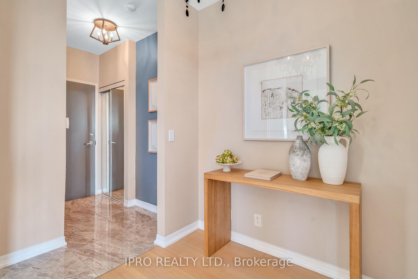
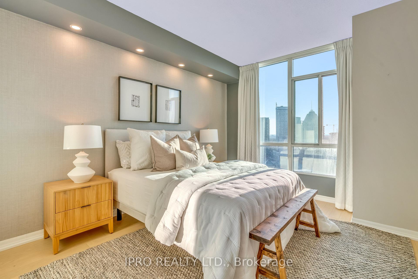
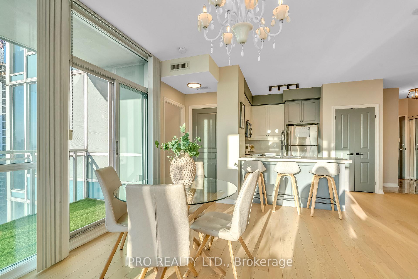
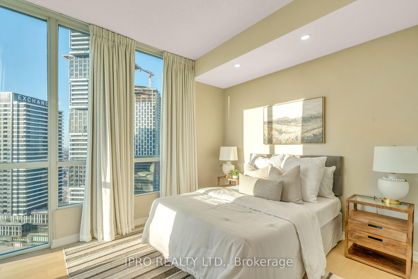
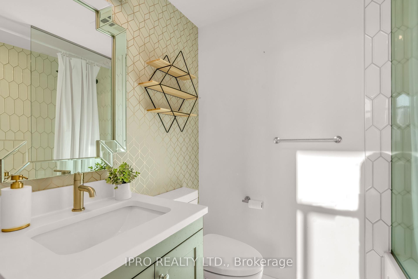
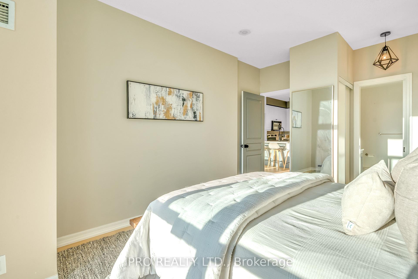
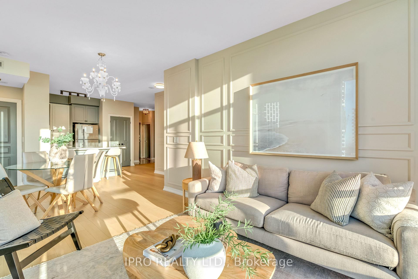
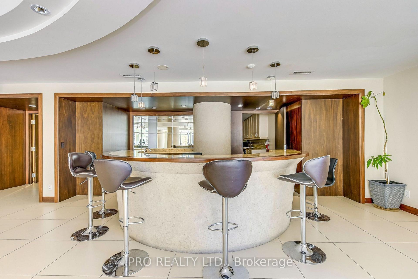
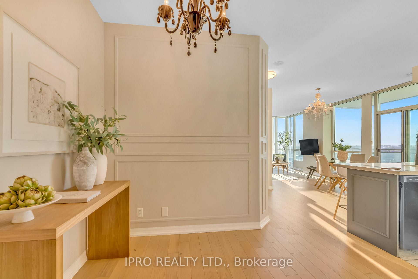
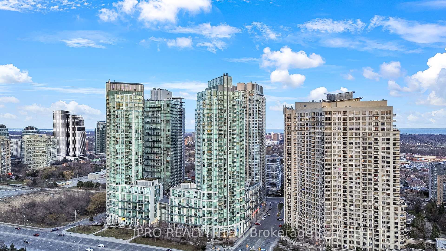
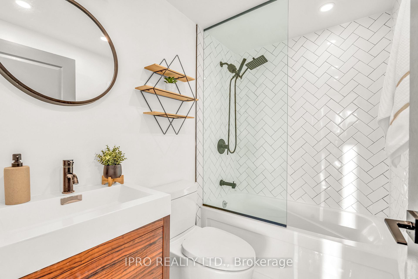
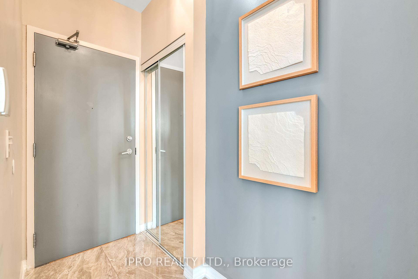
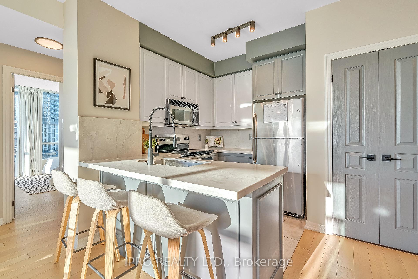
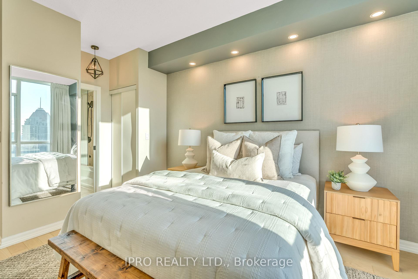
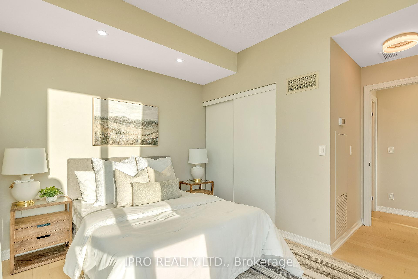
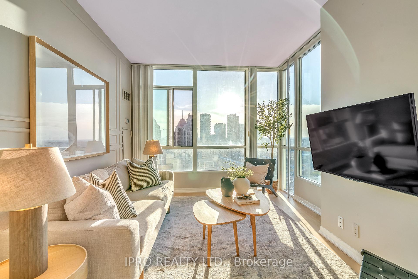
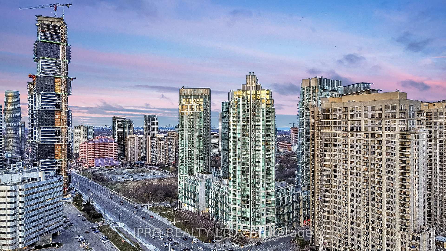
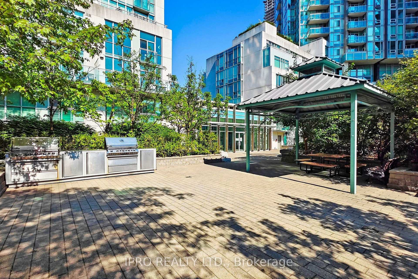
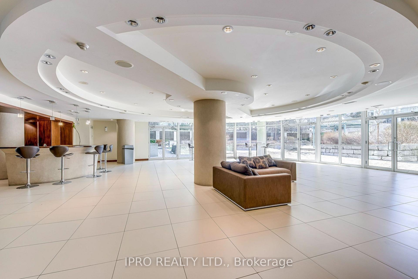
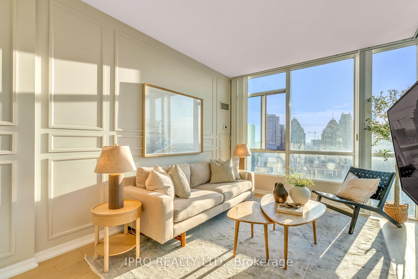
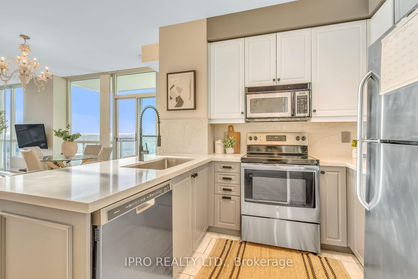
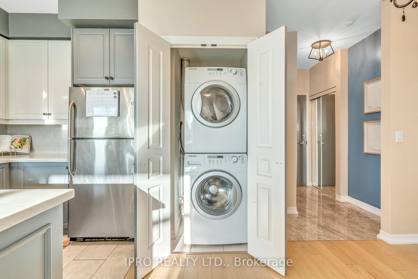
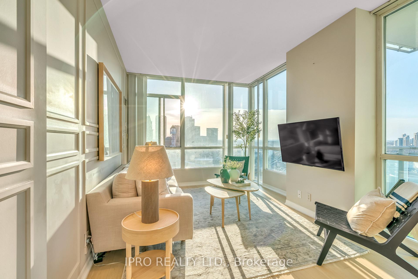
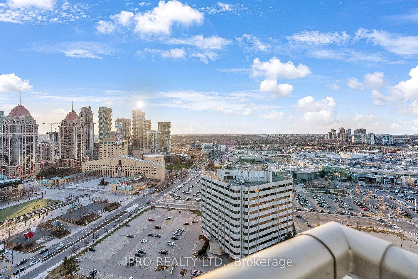
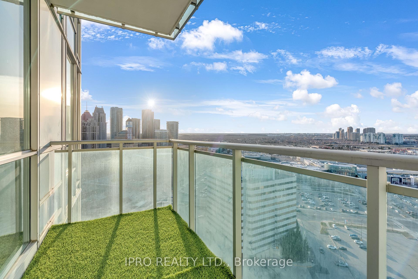
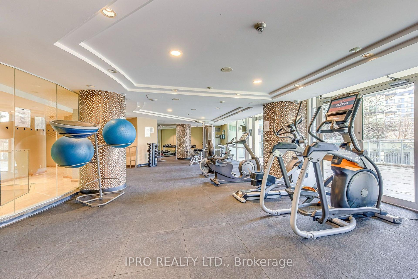
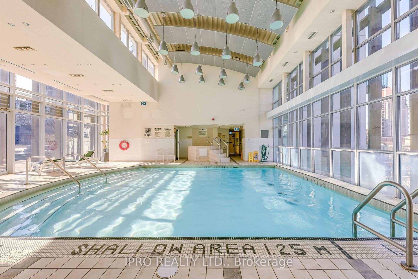
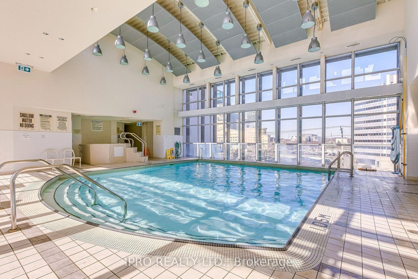
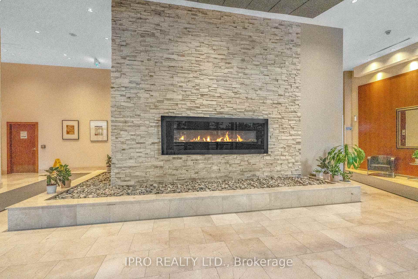
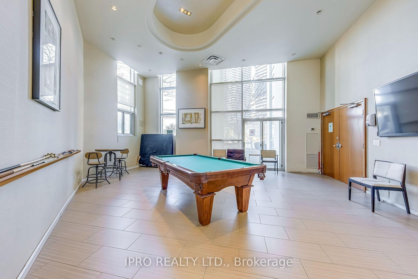
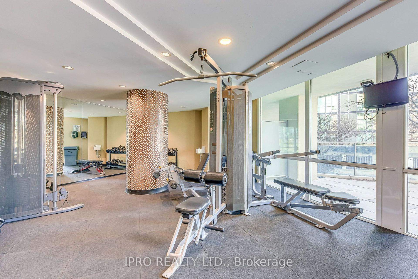
































| Don't miss this rare opportunity to own a beautifully upgraded suite with spectacular, unobstructed views of Celebration Square and the city skyline. This spacious, open-concept unit offers over 1,000 sq. ft. of elegant living space, featuring 9 ft. ceilings, crown molding throughout, fresh paint, and brand new high-end marble kitchen countertops. With two full-sized bedrooms and two full bathrooms, including a master ensuite, comfort and style come together seamlessly. Enjoy daily sunsets from your private balcony with unobstructed views of celebration square and city centre. And indulge in top-tier building amenities, including a fully equipped fitness centre, an inviting indoor pool, and a stylish party room that opens to an outdoor patio complete with BBQ facilities perfect for entertaining. Residents also benefit from 24-hour concierge service and one of the most consistently low maintenance fees in the area. Ideally located in a vibrant, walkable neighbourhood, you are just steps from Town & Country Market (open 24 hours), Square One Mall, Mississauga Central Library, the Living Arts Centre, Kariya Park, Fairview Public School, Sheridan College, restaurants, medical services, the GO Bus terminal, and countless other attractions right at your fingertips. |
| Price | $747,000 |
| Taxes: | $3407.93 |
| Occupancy: | Owner |
| Address: | 220 BURNHAMTHORPE Road West , Mississauga, L6H 7B6, Peel |
| Postal Code: | L6H 7B6 |
| Province/State: | Peel |
| Directions/Cross Streets: | Burnhamthorpe/Duke Of York |
| Level/Floor | Room | Length(ft) | Width(ft) | Descriptions | |
| Room 1 | Main | Living Ro | 49.17 | 49.17 | Carpet Free, Open Concept, Picture Window |
| Room 2 | Main | Kitchen | 26.27 | 26.27 | Open Concept, Custom Counter, B/I Appliances |
| Room 3 | Main | Primary B | 42.61 | 32.96 | 4 Pc Bath, Picture Window |
| Room 4 | Main | Bedroom 2 | 32.93 | 32.83 | 4 Pc Bath, Carpet Free, Picture Window |
| Room 5 | Main | Den | 19.68 | 22.14 | Open Concept |
| Washroom Type | No. of Pieces | Level |
| Washroom Type 1 | 4 | Main |
| Washroom Type 2 | 4 | Main |
| Washroom Type 3 | 0 | |
| Washroom Type 4 | 0 | |
| Washroom Type 5 | 0 |
| Total Area: | 0.00 |
| Approximatly Age: | 6-10 |
| Washrooms: | 2 |
| Heat Type: | Forced Air |
| Central Air Conditioning: | Central Air |
$
%
Years
This calculator is for demonstration purposes only. Always consult a professional
financial advisor before making personal financial decisions.
| Although the information displayed is believed to be accurate, no warranties or representations are made of any kind. |
| IPRO REALTY LTD. |
- Listing -1 of 0
|
|

Zulakha Ghafoor
Sales Representative
Dir:
647-269-9646
Bus:
416.898.8932
Fax:
647.955.1168
| Book Showing | Email a Friend |
Jump To:
At a Glance:
| Type: | Com - Condo Apartment |
| Area: | Peel |
| Municipality: | Mississauga |
| Neighbourhood: | City Centre |
| Style: | 1 Storey/Apt |
| Lot Size: | x 0.00() |
| Approximate Age: | 6-10 |
| Tax: | $3,407.93 |
| Maintenance Fee: | $740 |
| Beds: | 2 |
| Baths: | 2 |
| Garage: | 0 |
| Fireplace: | N |
| Air Conditioning: | |
| Pool: |
Locatin Map:
Payment Calculator:

Listing added to your favorite list
Looking for resale homes?

By agreeing to Terms of Use, you will have ability to search up to 305835 listings and access to richer information than found on REALTOR.ca through my website.



