$998,000
Available - For Sale
Listing ID: N12111335
14 Riley Reed Lane , Richmond Hill, L4S 1N5, York
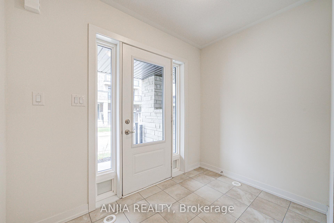

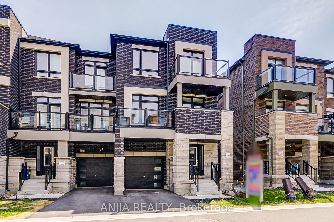

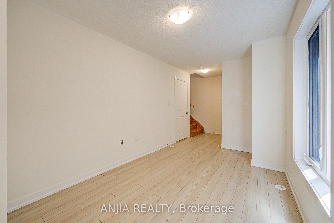
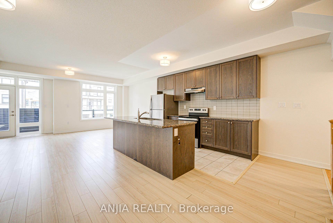
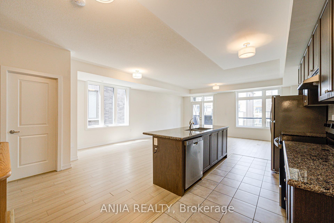
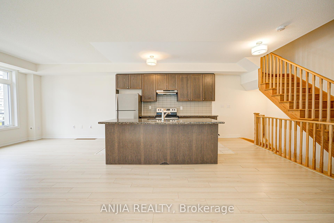
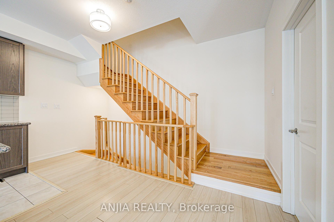
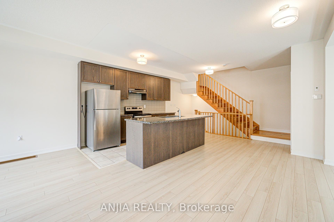
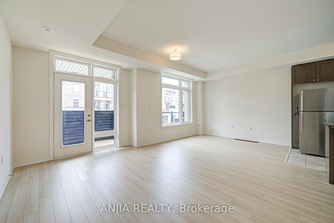
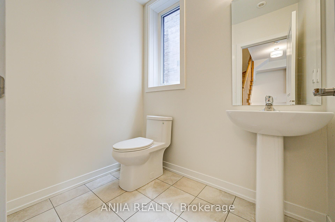

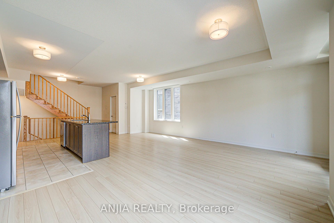
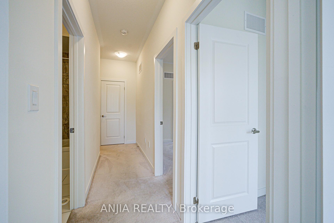
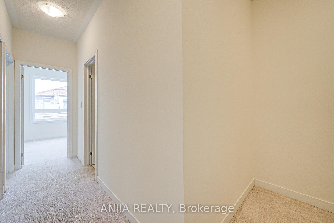
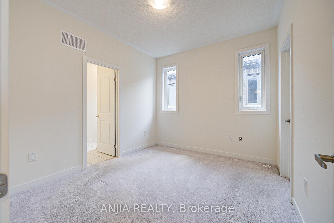
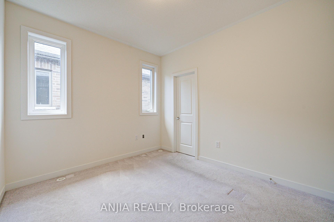
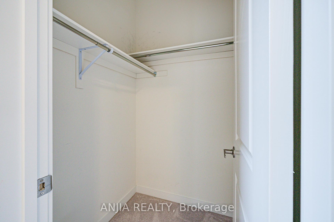
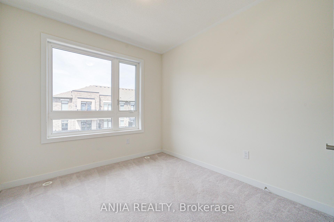
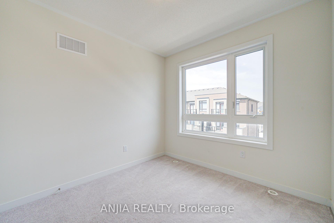
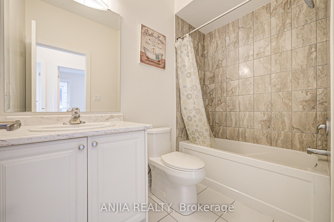
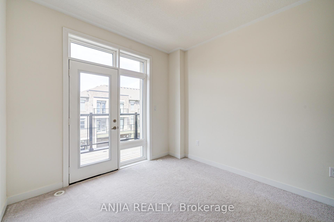
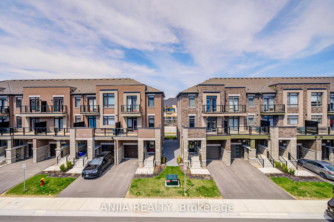
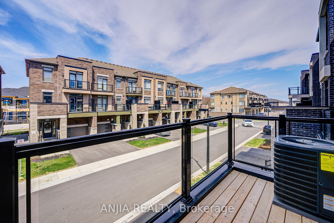

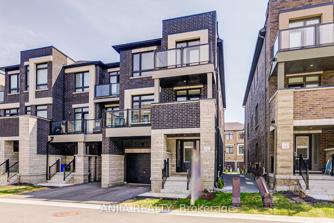
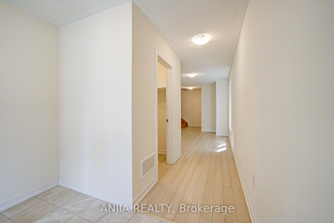
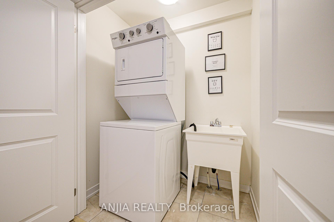
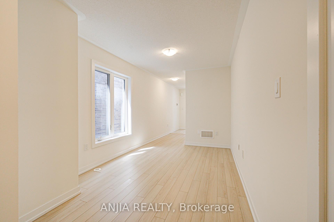
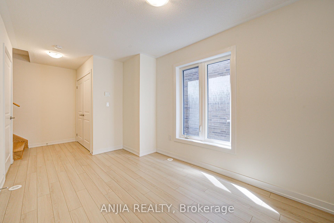
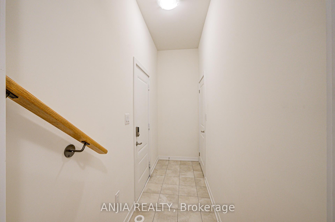
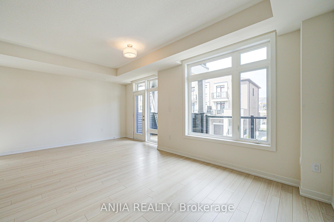
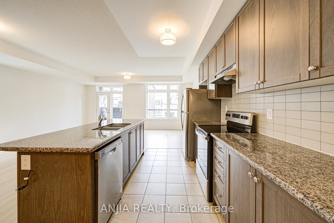
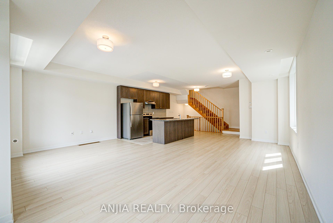
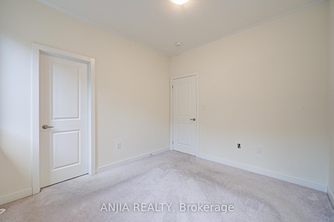
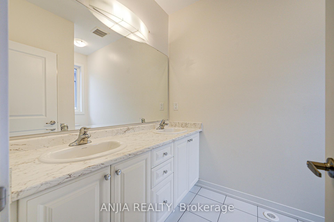
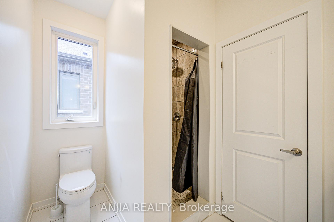
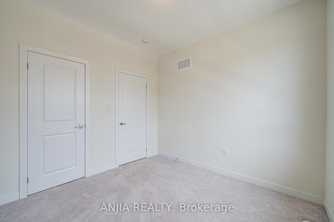
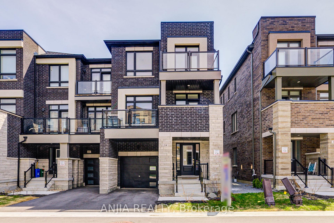
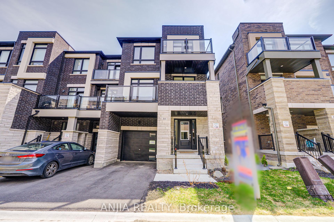
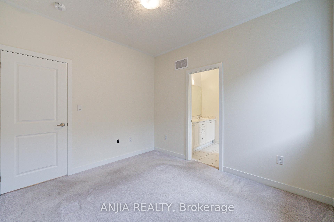
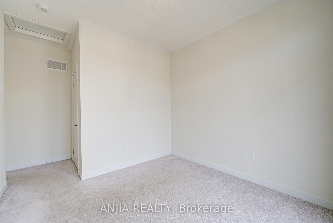
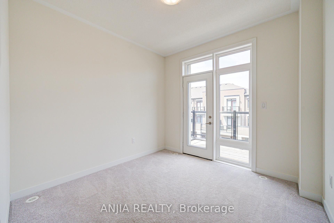
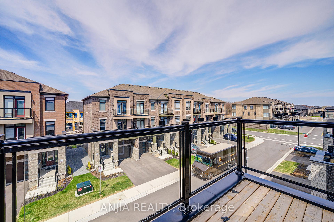
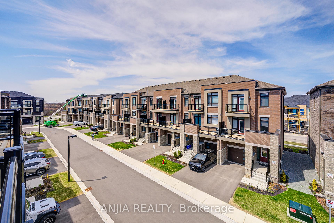
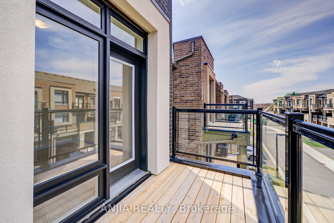
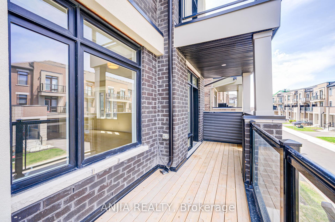
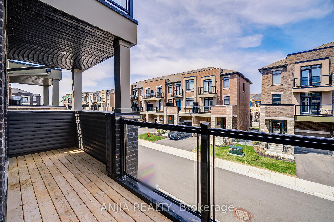
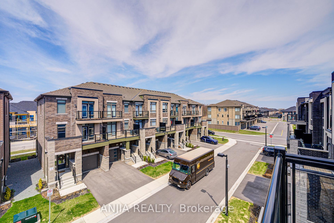


















































| Welcome To This Beautifully Maintained 3-Storey Townhome Nestled In A Vibrant, Family-Friendly Neighborhood With Easy Access To Public Transit, Top-Rated Schools, Parks, Library, And Serene Lake Views. Step Inside The Main Floor Featuring A Bright Den With Ceramic Flooring, Perfect As A Home Office Or Study Space. The Second Floor Boasts A Spacious Open-Concept Living And Dining Area With Upgraded Light Fixtures, Modern Laminate Flooring, And A Walk-Out To A Private BalconyPerfect For Morning Coffee Or Evening Relaxation. The Kitchen Shines With A Central Island, Granite Countertops, Stainless Steel Appliances, A New Faucet, And A Stylish Ceramic Floor. Upstairs, You'll Find Three Generously Sized Bedrooms, Including A Primary Suite With A 4-Piece Ensuite And Double Closet, Alongside Convenient Upper-Level Laundry. The Basement Is Unfinished, Offering Endless Potential For Future Customization. With Fresh Paint Throughout, A Built-In Garage Plus Driveway Parking, And Low Monthly POTL Fees, This Home Is Move-In Ready And Waiting For You! |
| Price | $998,000 |
| Taxes: | $2474.73 |
| Occupancy: | Owner |
| Address: | 14 Riley Reed Lane , Richmond Hill, L4S 1N5, York |
| Directions/Cross Streets: | E. Leslie & Elgin Mills Rd. E. |
| Rooms: | 7 |
| Bedrooms: | 3 |
| Bedrooms +: | 1 |
| Family Room: | F |
| Basement: | Unfinished |
| Level/Floor | Room | Length(ft) | Width(ft) | Descriptions | |
| Room 1 | Main | Den | 12.99 | 8.66 | Ceramic Floor, Open Concept, Window |
| Room 2 | Second | Living Ro | 19.98 | 11.97 | Laminate, W/O To Balcony, Open Concept |
| Room 3 | Second | Dining Ro | 12.5 | 11.97 | Laminate, Combined w/Dining, L-Shaped Room |
| Room 4 | Second | Kitchen | 11.97 | 7.97 | Laminate, Ceramic Floor, Breakfast Bar |
| Room 5 | Third | Primary B | 10.99 | 8.99 | Broadloom, Double Closet, 4 Pc Ensuite |
| Room 6 | Third | Bedroom 2 | 9.97 | 9.64 | Broadloom, Closet, Window |
| Room 7 | Third | Bedroom 3 | 9.97 | 9.97 | Broadloom, Closet, Window |
| Washroom Type | No. of Pieces | Level |
| Washroom Type 1 | 4 | Third |
| Washroom Type 2 | 2 | Second |
| Washroom Type 3 | 0 | |
| Washroom Type 4 | 0 | |
| Washroom Type 5 | 0 |
| Total Area: | 0.00 |
| Approximatly Age: | 0-5 |
| Property Type: | Att/Row/Townhouse |
| Style: | 3-Storey |
| Exterior: | Brick |
| Garage Type: | Built-In |
| (Parking/)Drive: | Private |
| Drive Parking Spaces: | 1 |
| Park #1 | |
| Parking Type: | Private |
| Park #2 | |
| Parking Type: | Private |
| Pool: | None |
| Approximatly Age: | 0-5 |
| Approximatly Square Footage: | 1100-1500 |
| Property Features: | Clear View, Lake/Pond |
| CAC Included: | N |
| Water Included: | N |
| Cabel TV Included: | N |
| Common Elements Included: | N |
| Heat Included: | N |
| Parking Included: | N |
| Condo Tax Included: | N |
| Building Insurance Included: | N |
| Fireplace/Stove: | N |
| Heat Type: | Forced Air |
| Central Air Conditioning: | Central Air |
| Central Vac: | N |
| Laundry Level: | Syste |
| Ensuite Laundry: | F |
| Sewers: | Sewer |
$
%
Years
This calculator is for demonstration purposes only. Always consult a professional
financial advisor before making personal financial decisions.
| Although the information displayed is believed to be accurate, no warranties or representations are made of any kind. |
| ANJIA REALTY |
- Listing -1 of 0
|
|

Zulakha Ghafoor
Sales Representative
Dir:
647-269-9646
Bus:
416.898.8932
Fax:
647.955.1168
| Book Showing | Email a Friend |
Jump To:
At a Glance:
| Type: | Freehold - Att/Row/Townhouse |
| Area: | York |
| Municipality: | Richmond Hill |
| Neighbourhood: | Rural Richmond Hill |
| Style: | 3-Storey |
| Lot Size: | x 52.00(Feet) |
| Approximate Age: | 0-5 |
| Tax: | $2,474.73 |
| Maintenance Fee: | $0 |
| Beds: | 3+1 |
| Baths: | 3 |
| Garage: | 0 |
| Fireplace: | N |
| Air Conditioning: | |
| Pool: | None |
Locatin Map:
Payment Calculator:

Listing added to your favorite list
Looking for resale homes?

By agreeing to Terms of Use, you will have ability to search up to 305835 listings and access to richer information than found on REALTOR.ca through my website.



