$1,450,000
Available - For Sale
Listing ID: X12111349
79 Rosedale Trai , Kawartha Lakes, K0M 1N0, Kawartha Lakes
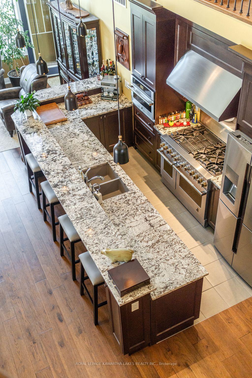
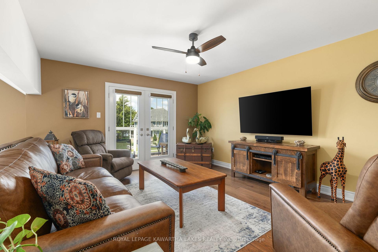
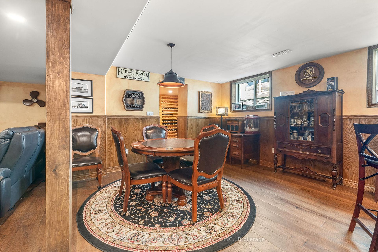
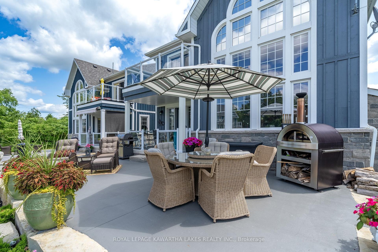
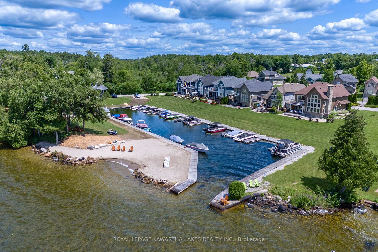

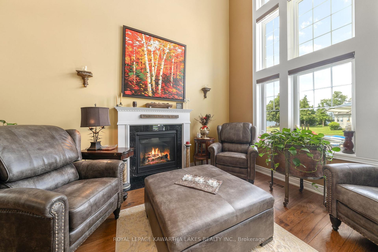
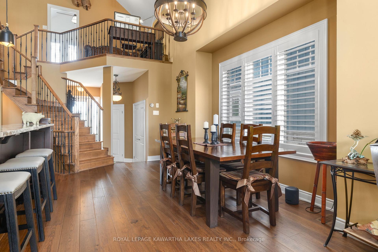
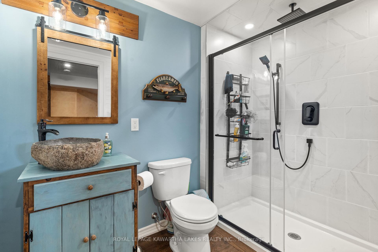
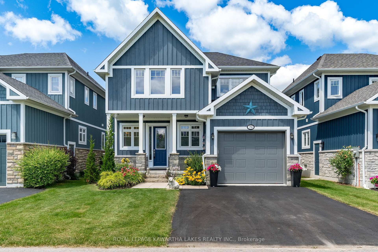
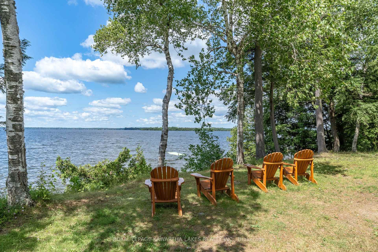
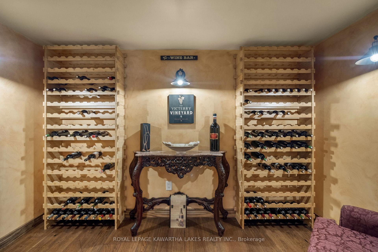
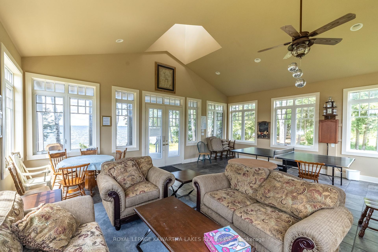
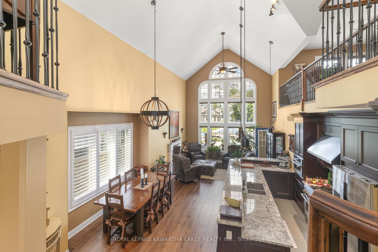
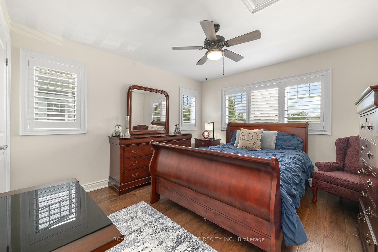

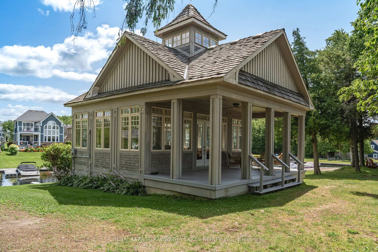

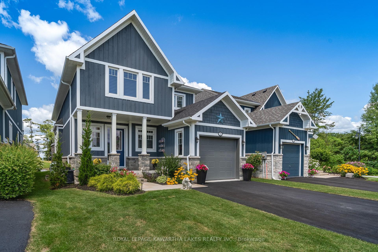
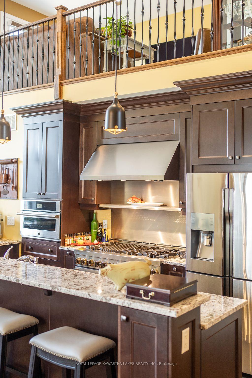
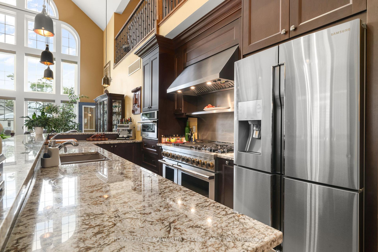
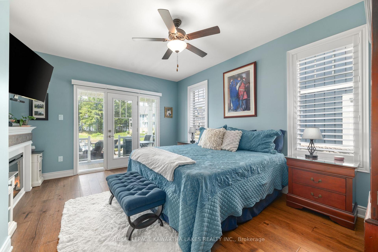
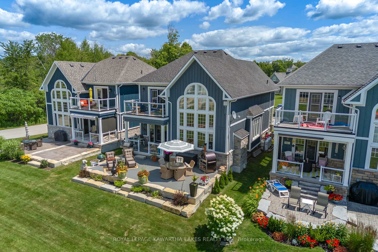
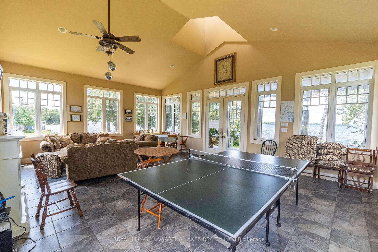
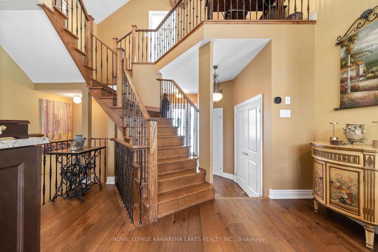
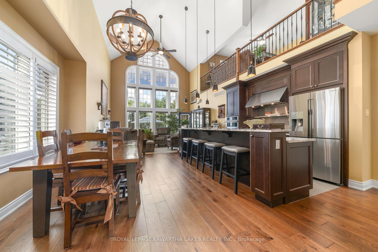
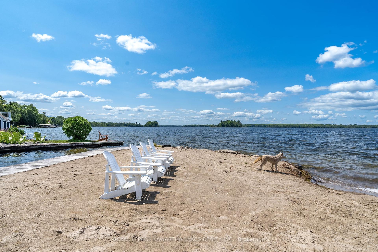
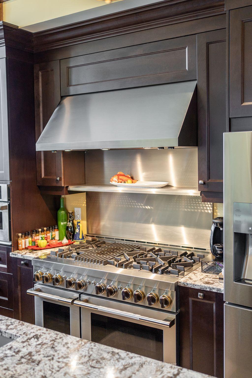
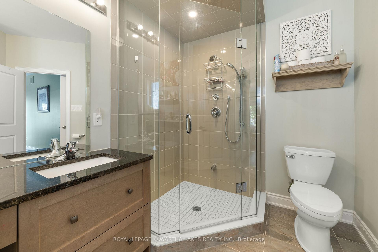
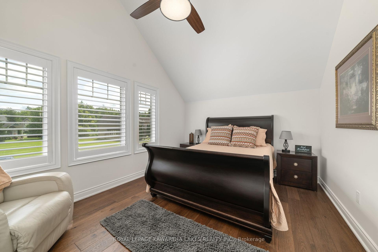
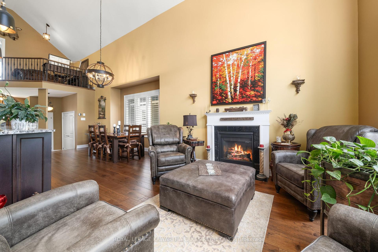
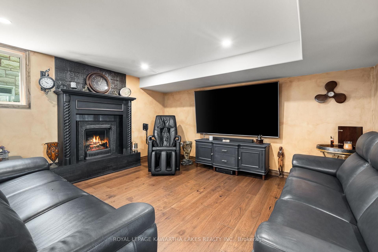
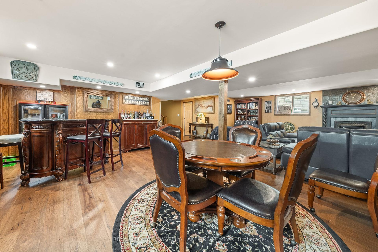
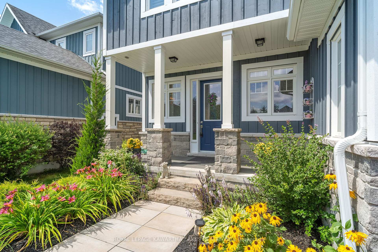
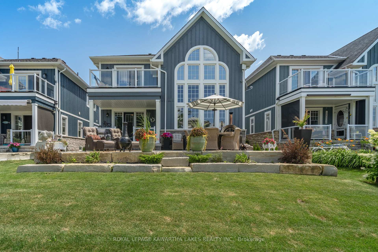

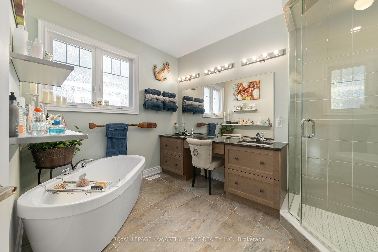
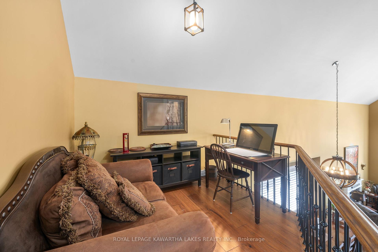
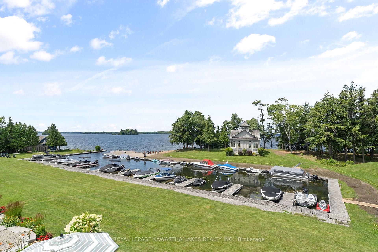
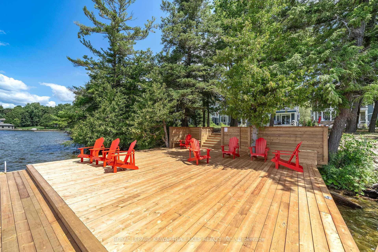








































| Prestigious Balsam Lake, Luxurious Lifestyle, Your Own Boat Slip, Sandy Beach All with no Maintenance. This Stunning 2 Storey Home was Built in 2021, Offering over 3,200 sq. ft. of Living Space. Cathedral Ceilings Soaring to 22 ft. with Floor to Ceiling Windows Captivate the Ambiance of this Home. Featuring a Gourmet Style Kitchen with Professional Chef Range, Granite Counters, Island & Dining Area. Offering 3 Bedrooms & 4 Bathrooms. The Primary Bedroom is Located on the Main Level with 5 pc. Ensuite. Upper Level Offers a Family Room, Office Area, 2 Bedrooms, & 4pc Bathroom. The Lower Level of the Home is Fully Finished with a Rec Room, Bar, Game Area, Wine Room & 3 pc Bathroom. Entertain Outdoors on the Large Patio with Westerly Views Across the Lake. Stroll the Trails, Relax at the Beach, Swim from the Dock, Read & Play Games at the Clubhouse. Boat, Ski, Surf on Beautiful Balsam Lake. "What More Could One Ask For." |
| Price | $1,450,000 |
| Taxes: | $7661.63 |
| Occupancy: | Owner |
| Address: | 79 Rosedale Trai , Kawartha Lakes, K0M 1N0, Kawartha Lakes |
| Directions/Cross Streets: | Hwy 35 & Rosedale Trail |
| Rooms: | 9 |
| Bedrooms: | 3 |
| Bedrooms +: | 0 |
| Family Room: | T |
| Basement: | Full, Finished |
| Level/Floor | Room | Length(ft) | Width(ft) | Descriptions | |
| Room 1 | Main | Foyer | 7.87 | 12.92 | |
| Room 2 | Main | Living Ro | 15.58 | 11.71 | |
| Room 3 | Main | Dining Ro | 10.53 | 18.56 | |
| Room 4 | Main | Kitchen | 8.95 | 15.25 | |
| Room 5 | Main | Primary B | 11.91 | 16.43 | 5 Pc Ensuite |
| Room 6 | Main | Laundry | 5.87 | 9.28 | |
| Room 7 | Second | Bedroom 2 | 16.76 | 10.79 | |
| Room 8 | Second | Bedroom 3 | 11.74 | 12.37 | |
| Room 9 | Second | Family Ro | 13.25 | 15.42 | |
| Room 10 | Second | Loft | 11.45 | 8.46 | |
| Room 11 | Lower | Recreatio | 28.67 | 32.57 | |
| Room 12 | Lower | Other | 16.79 | 14.76 | |
| Room 13 | Lower | Utility R | 15.22 | 11.97 |
| Washroom Type | No. of Pieces | Level |
| Washroom Type 1 | 4 | Main |
| Washroom Type 2 | 3 | Second |
| Washroom Type 3 | 3 | Basement |
| Washroom Type 4 | 2 | Main |
| Washroom Type 5 | 0 |
| Total Area: | 0.00 |
| Property Type: | Other |
| Style: | 2-Storey |
| Exterior: | Stone, Wood |
| Garage Type: | Attached |
| (Parking/)Drive: | Private |
| Drive Parking Spaces: | 2 |
| Park #1 | |
| Parking Type: | Private |
| Park #2 | |
| Parking Type: | Private |
| Pool: | None |
| Approximatly Square Footage: | 2000-2500 |
| CAC Included: | N |
| Water Included: | N |
| Cabel TV Included: | N |
| Common Elements Included: | N |
| Heat Included: | N |
| Parking Included: | N |
| Condo Tax Included: | N |
| Building Insurance Included: | N |
| Fireplace/Stove: | Y |
| Heat Type: | Forced Air |
| Central Air Conditioning: | Central Air |
| Central Vac: | N |
| Laundry Level: | Syste |
| Ensuite Laundry: | F |
$
%
Years
This calculator is for demonstration purposes only. Always consult a professional
financial advisor before making personal financial decisions.
| Although the information displayed is believed to be accurate, no warranties or representations are made of any kind. |
| ROYAL LEPAGE KAWARTHA LAKES REALTY INC. |
- Listing -1 of 0
|
|

Zulakha Ghafoor
Sales Representative
Dir:
647-269-9646
Bus:
416.898.8932
Fax:
647.955.1168
| Book Showing | Email a Friend |
Jump To:
At a Glance:
| Type: | Freehold - Other |
| Area: | Kawartha Lakes |
| Municipality: | Kawartha Lakes |
| Neighbourhood: | Bexley |
| Style: | 2-Storey |
| Lot Size: | x 0.00() |
| Approximate Age: | |
| Tax: | $7,661.63 |
| Maintenance Fee: | $0 |
| Beds: | 3 |
| Baths: | 4 |
| Garage: | 0 |
| Fireplace: | Y |
| Air Conditioning: | |
| Pool: | None |
Locatin Map:
Payment Calculator:

Listing added to your favorite list
Looking for resale homes?

By agreeing to Terms of Use, you will have ability to search up to 305835 listings and access to richer information than found on REALTOR.ca through my website.



