$1,689,000
Available - For Sale
Listing ID: C12110728
30 Pitcairn Cres , Toronto, M4A 1P4, Toronto
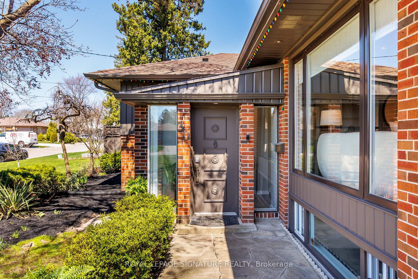
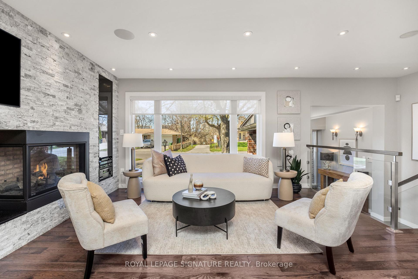
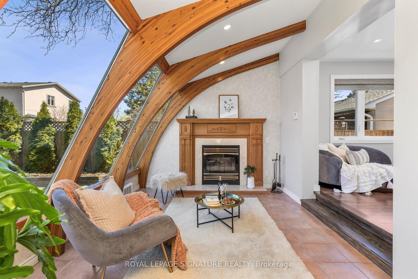
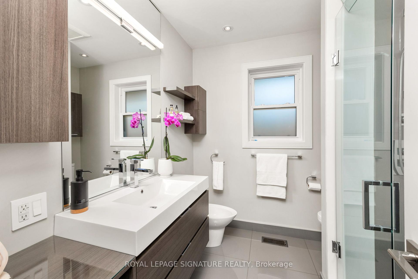
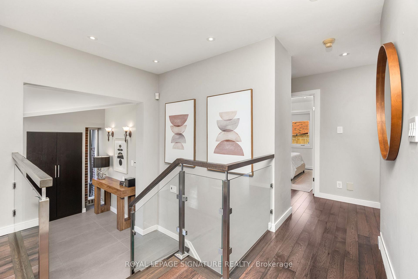
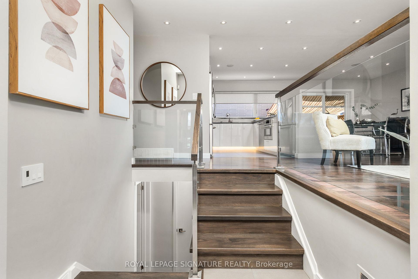
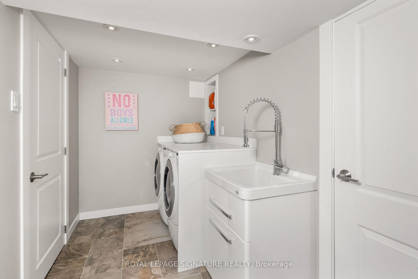
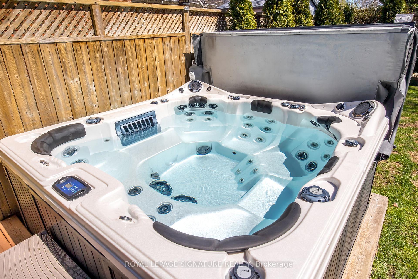
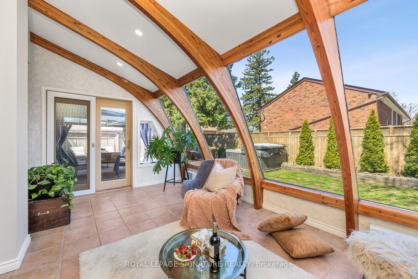
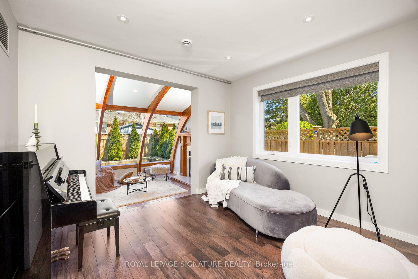
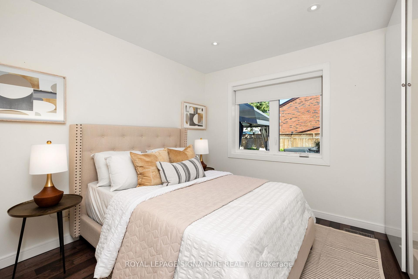
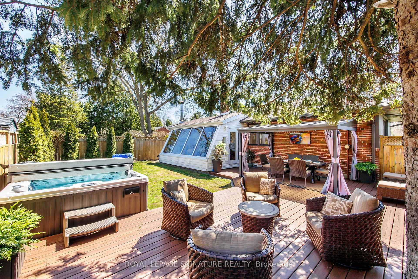
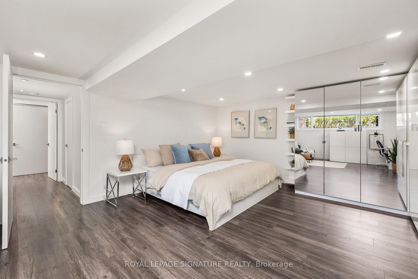
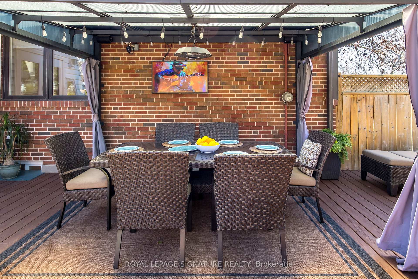
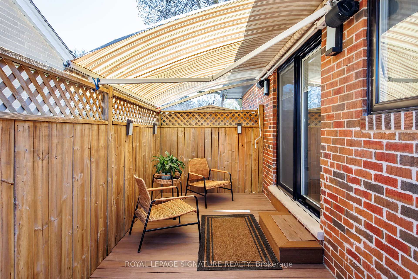
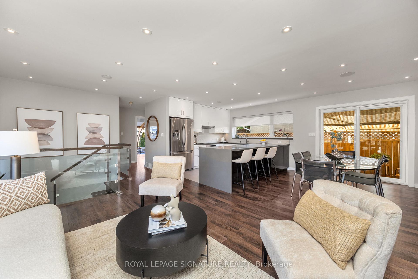
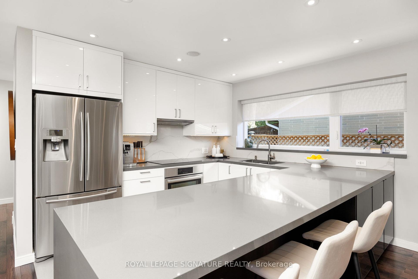
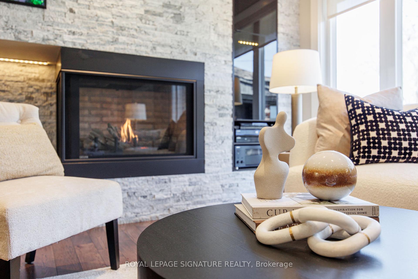
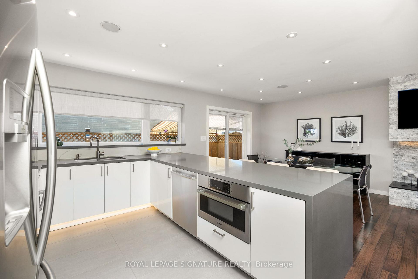
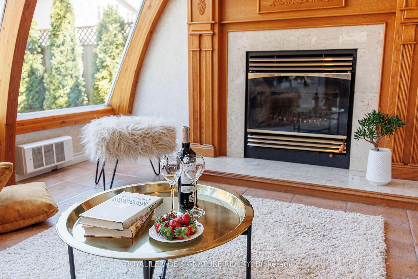
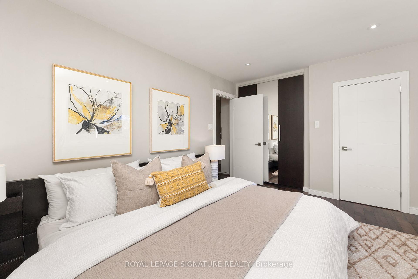


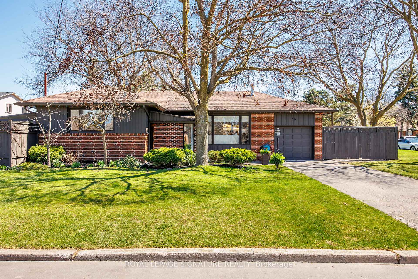
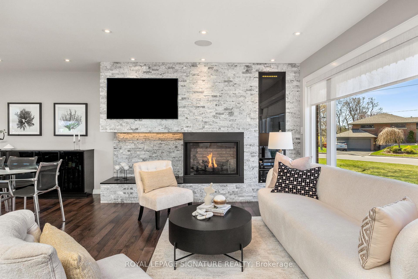
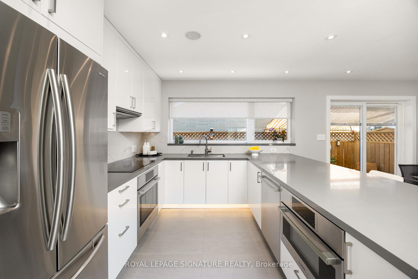
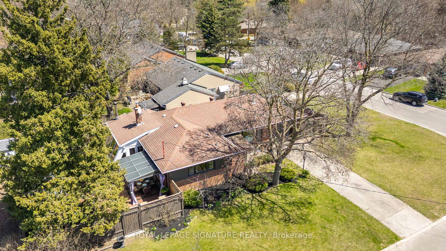
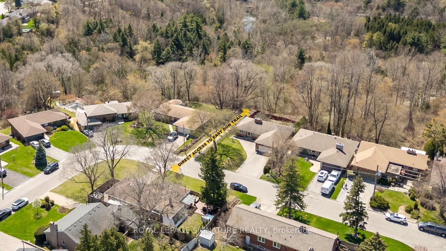
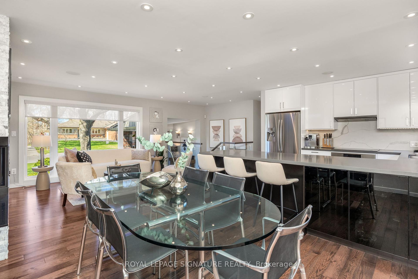
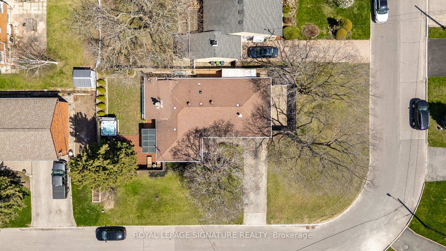
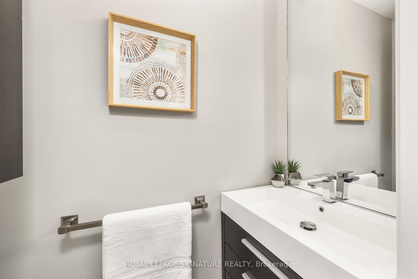
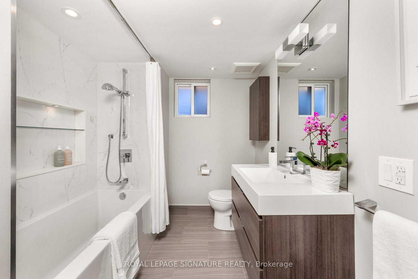
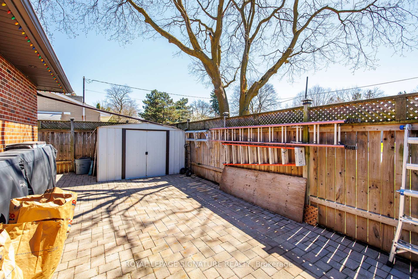
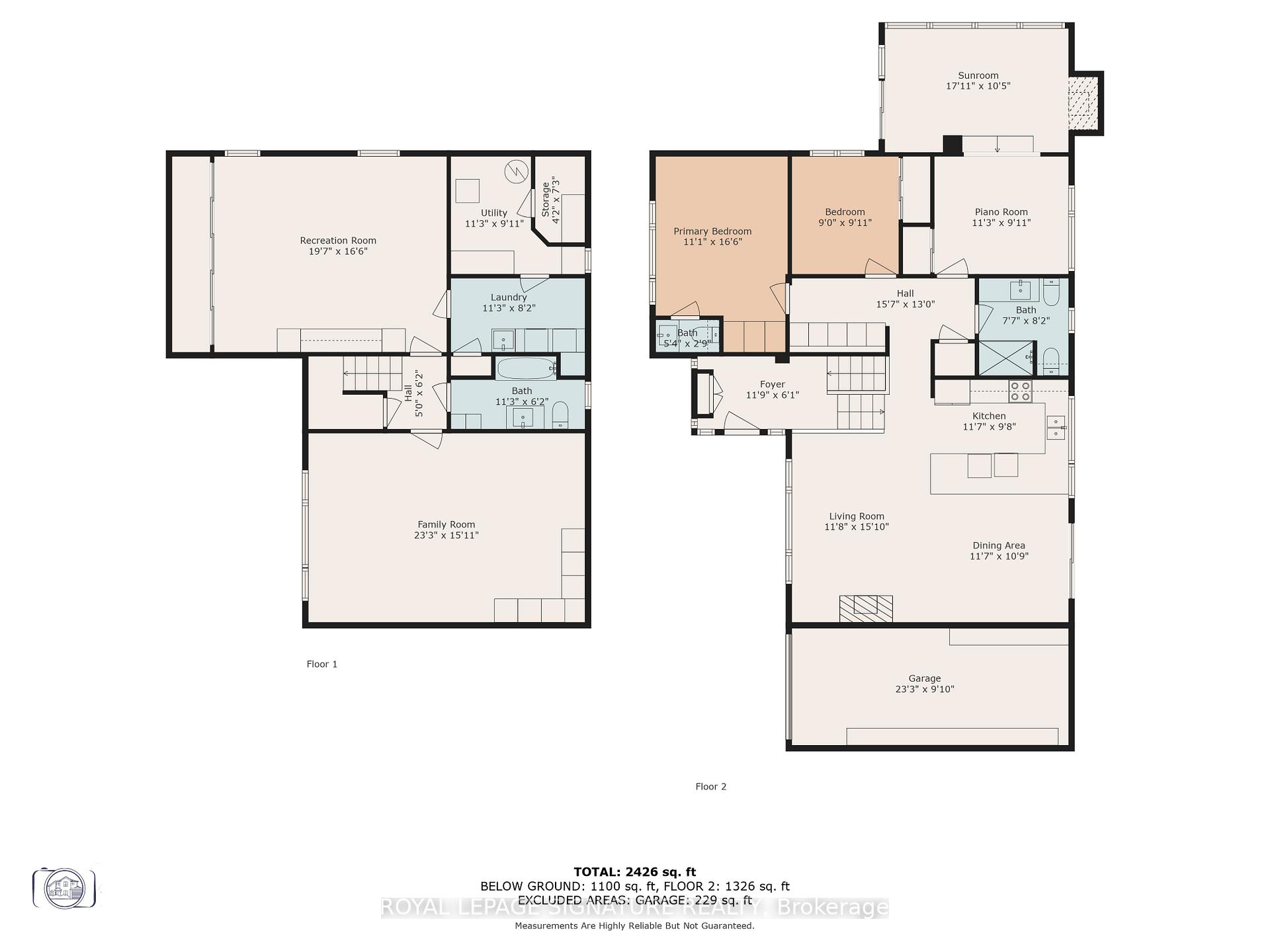
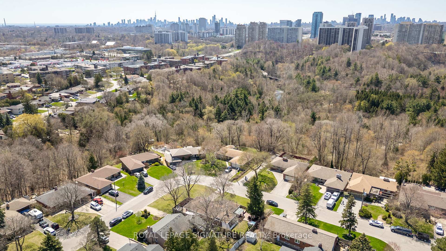



































| Introducing 30 Pitcairn Crescent! A beautifully renovated raised bungalow nestled in Victoria Village, on a highly sought-after crescent where only three homes have been offered for sale in the past eight years! This property delivers a rare combination of urban convenience and unbeatable access to nature - just cross the street to enjoy a morning walk or bike ride along the East Don Trail. You'll feel miles away from the city, while being just minutes from your favourite cafés and restaurants at Shops at Don Mills. In addition to three bedrooms on the main floor, the third bedroom (currently used as a piano room), opens into a bright, beautiful sunroom- the hidden gem of this home. Whether you're seeking a peaceful home office or a creative studio, this light-filled space complemented by a cozy wood burning fireplace is ready to match your lifestyle. Discover thoughtful upgrades throughout, including a durable roof with high-quality architectural shingles, Lennox multi-stage furnace & A/C (2014), remote-controlled central vacuum, and enhanced soundproofing between the fully renovated upper (2017) and lower levels (2020). The home is also wired with internet and antenna ports in every room, ensuring seamless connectivity. The fully finished lower level offers two large rooms with plenty of flexibility so you can create a private bedroom suite, home gym, or quiet guest room, complemented by a full bathroom, a generous laundry, and a cold room. This home checks all the boxes and offers room for everyone to carve out their own corner of comfort. The only question is: how quickly can you make it yours? |
| Price | $1,689,000 |
| Taxes: | $6037.04 |
| Occupancy: | Owner |
| Address: | 30 Pitcairn Cres , Toronto, M4A 1P4, Toronto |
| Directions/Cross Streets: | Sloane/Eglinton |
| Rooms: | 7 |
| Rooms +: | 2 |
| Bedrooms: | 3 |
| Bedrooms +: | 2 |
| Family Room: | F |
| Basement: | Finished |
| Level/Floor | Room | Length(ft) | Width(ft) | Descriptions | |
| Room 1 | Main | Living Ro | 15.84 | 11.68 | Hardwood Floor, Gas Fireplace, Overlooks Frontyard |
| Room 2 | Main | Dining Ro | 11.58 | 10.76 | Open Concept, Hardwood Floor, W/O To Deck |
| Room 3 | Main | Kitchen | 11.58 | 9.68 | Open Concept, Ceramic Floor, W/O To Deck |
| Room 4 | Main | Primary B | 16.5 | 11.09 | 2 Pc Ensuite, Closet, Hardwood Floor |
| Room 5 | Main | Bedroom 2 | 9.91 | 8.99 | Overlooks Backyard, Closet, Hardwood Floor |
| Room 6 | Main | Bedroom 3 | 9.91 | 11.25 | Combined w/Sunroom, Closet, Hardwood Floor |
| Room 7 | Main | Sunroom | 17.91 | 10.43 | W/O To Deck, Combined w/Br, Ceramic Floor |
| Room 8 | Basement | Bedroom 4 | 23.26 | 15.91 | Pot Lights, Above Grade Window, 4 Pc Bath |
| Room 9 | Basement | Bedroom 5 | 19.58 | 16.5 | Pot Lights, Above Grade Window, 4 Pc Bath |
| Washroom Type | No. of Pieces | Level |
| Washroom Type 1 | 4 | Main |
| Washroom Type 2 | 2 | Main |
| Washroom Type 3 | 4 | Basement |
| Washroom Type 4 | 0 | |
| Washroom Type 5 | 0 |
| Total Area: | 0.00 |
| Property Type: | Detached |
| Style: | Bungalow-Raised |
| Exterior: | Brick |
| Garage Type: | Built-In |
| (Parking/)Drive: | Private |
| Drive Parking Spaces: | 2 |
| Park #1 | |
| Parking Type: | Private |
| Park #2 | |
| Parking Type: | Private |
| Pool: | None |
| Other Structures: | Gazebo, Shed, |
| Approximatly Square Footage: | 1100-1500 |
| Property Features: | Fenced Yard, Greenbelt/Conserva |
| CAC Included: | N |
| Water Included: | N |
| Cabel TV Included: | N |
| Common Elements Included: | N |
| Heat Included: | N |
| Parking Included: | N |
| Condo Tax Included: | N |
| Building Insurance Included: | N |
| Fireplace/Stove: | Y |
| Heat Type: | Forced Air |
| Central Air Conditioning: | Central Air |
| Central Vac: | Y |
| Laundry Level: | Syste |
| Ensuite Laundry: | F |
| Sewers: | Sewer |
$
%
Years
This calculator is for demonstration purposes only. Always consult a professional
financial advisor before making personal financial decisions.
| Although the information displayed is believed to be accurate, no warranties or representations are made of any kind. |
| ROYAL LEPAGE SIGNATURE REALTY |
- Listing -1 of 0
|
|

Zulakha Ghafoor
Sales Representative
Dir:
647-269-9646
Bus:
416.898.8932
Fax:
647.955.1168
| Virtual Tour | Book Showing | Email a Friend |
Jump To:
At a Glance:
| Type: | Freehold - Detached |
| Area: | Toronto |
| Municipality: | Toronto C13 |
| Neighbourhood: | Victoria Village |
| Style: | Bungalow-Raised |
| Lot Size: | x 120.00(Feet) |
| Approximate Age: | |
| Tax: | $6,037.04 |
| Maintenance Fee: | $0 |
| Beds: | 3+2 |
| Baths: | 3 |
| Garage: | 0 |
| Fireplace: | Y |
| Air Conditioning: | |
| Pool: | None |
Locatin Map:
Payment Calculator:

Listing added to your favorite list
Looking for resale homes?

By agreeing to Terms of Use, you will have ability to search up to 305835 listings and access to richer information than found on REALTOR.ca through my website.



