$1,249,000
Available - For Sale
Listing ID: C12110429
8 Eglinton Aven East , Toronto, M4P 0C1, Toronto
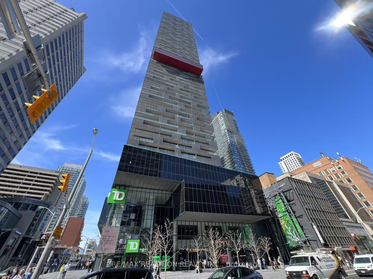
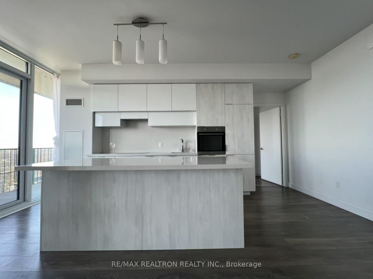
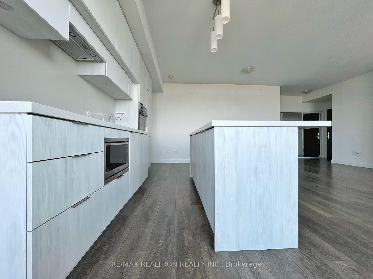
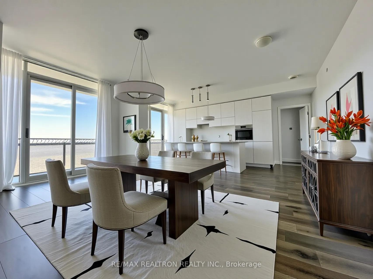
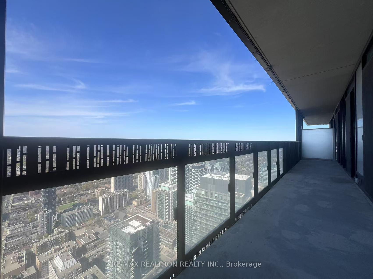
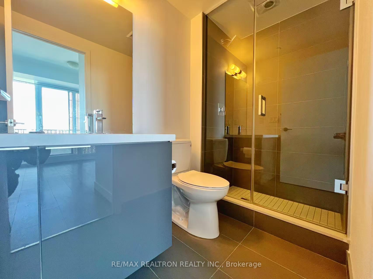
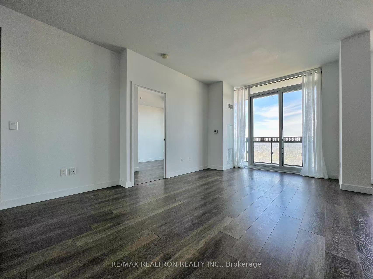
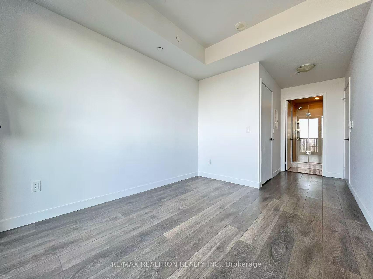
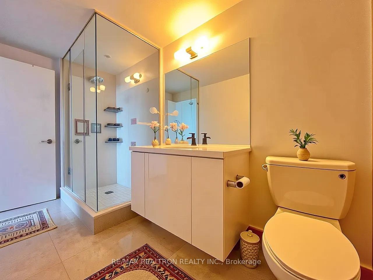
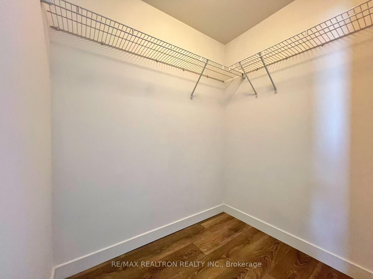
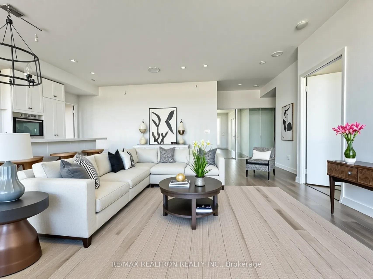
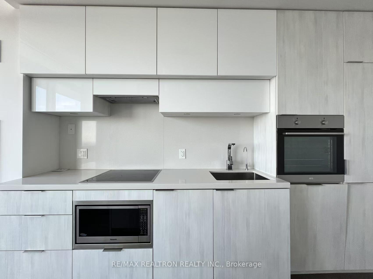
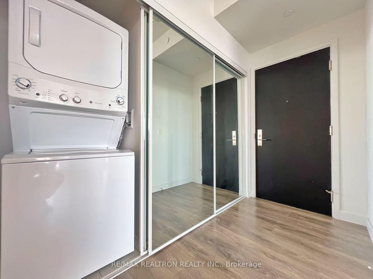
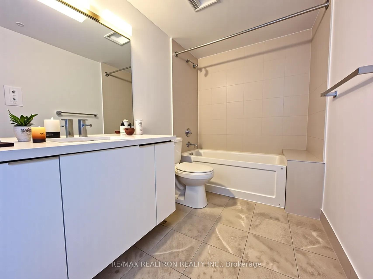
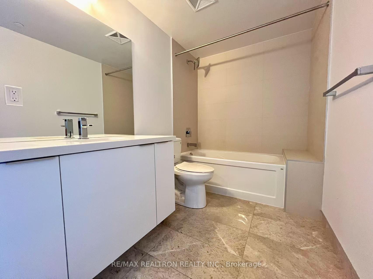
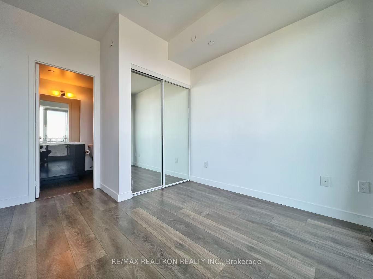
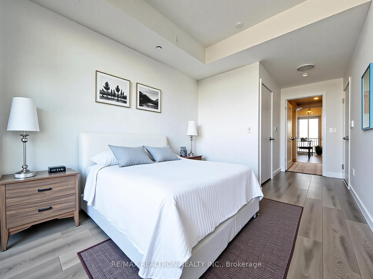
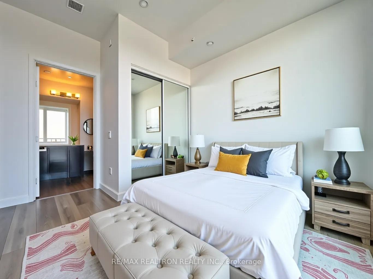

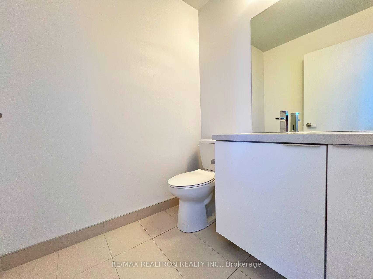
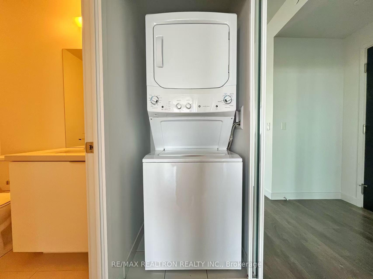
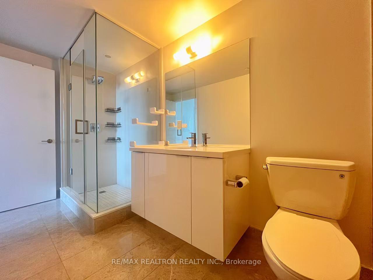
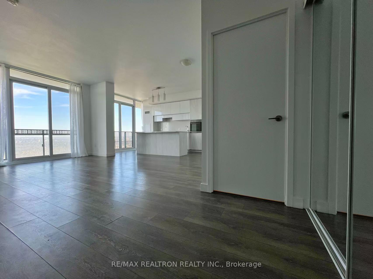
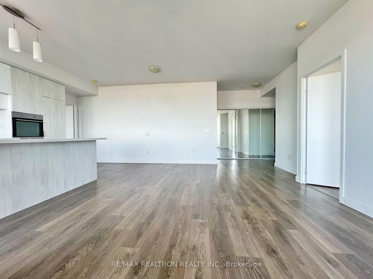
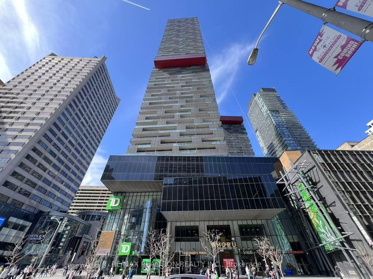
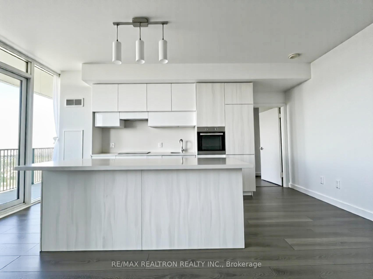
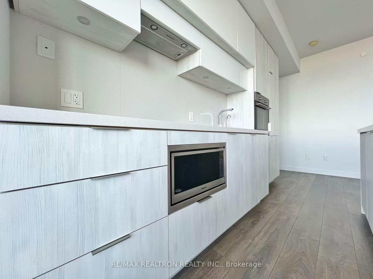
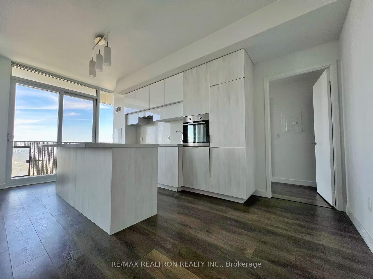
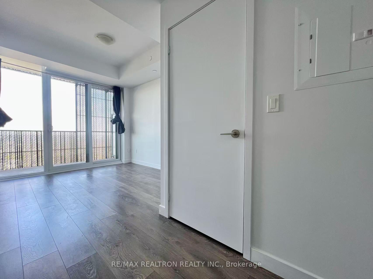
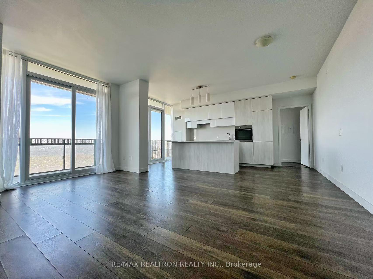
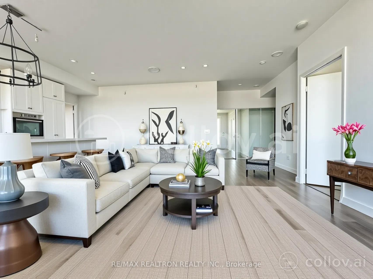
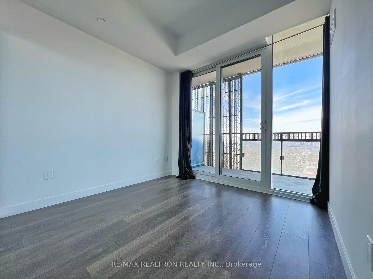
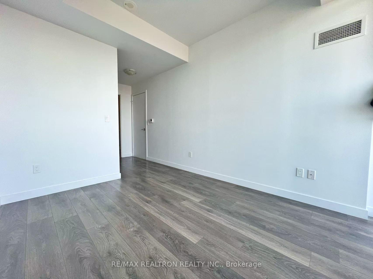
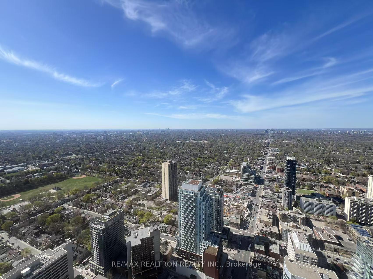


































| Wake Up To Clear Views Of The City In This Luxury Lower Penthouse In Stunning Corner Unit** 2 Bed And 3 Bath+2 Parking+2 Locker!! Luxurious and Unique Open And Functional Layout With 1028 Sqft Interior And 204 Sqft Huge Balcony, 9' Ceilings And Floor-To-Ceiling Windows Offers Full Of Natural Light. Open-Concept Living And Dining Area, Modern Kitchen With Built In Appliances. Primary Bedroom With W/I Closet And 5pc Ensuite. 2nd bedroom With 4pc Ensuite. A PH Level Clear City Views With An Open Concept Balcony. Modern Stylish City Life At Yonge/Eglinton, Will Have Direct Access To The Concourse Level Links To Subway And Eglinton LRT, Walking Distance To Entertainments, Shopping, Groceries, Dining, Retail, Schools And Parks. Building Equip Variety Of Amenities Including A Gym, Party Room, Indoor Pool, Sauna, Concierge, Guest Suite, Jacuzzi, Yoga & Boxing Studio, Media Room And Meeting Room. Enjoy The Life At This Luxurious Stunning Unit! A Must See And Buy! |
| Price | $1,249,000 |
| Taxes: | $6609.27 |
| Occupancy: | Vacant |
| Address: | 8 Eglinton Aven East , Toronto, M4P 0C1, Toronto |
| Postal Code: | M4P 0C1 |
| Province/State: | Toronto |
| Directions/Cross Streets: | Yonge Street & Eglinton Ave East |
| Level/Floor | Room | Length(ft) | Width(ft) | Descriptions | |
| Room 1 | Flat | Living Ro | 17.78 | 13.09 | Window Floor to Ceil, W/O To Balcony, Laminate |
| Room 2 | Flat | Dining Ro | 17.78 | 13.09 | Combined w/Living, W/O To Balcony, Laminate |
| Room 3 | Flat | Kitchen | 17.78 | 7.51 | Stone Counters, Modern Kitchen, W/O To Balcony |
| Room 4 | Flat | Primary B | 18.11 | 8.99 | W/O To Balcony, Walk-In Closet(s), 5 Pc Ensuite |
| Room 5 | Flat | Bedroom 2 | 8.99 | 12 | W/O To Balcony, Window Floor to Ceil, 4 Pc Ensuite |
| Washroom Type | No. of Pieces | Level |
| Washroom Type 1 | 5 | Flat |
| Washroom Type 2 | 4 | Flat |
| Washroom Type 3 | 2 | Flat |
| Washroom Type 4 | 0 | |
| Washroom Type 5 | 0 |
| Total Area: | 0.00 |
| Sprinklers: | Secu |
| Washrooms: | 3 |
| Heat Type: | Forced Air |
| Central Air Conditioning: | Central Air |
$
%
Years
This calculator is for demonstration purposes only. Always consult a professional
financial advisor before making personal financial decisions.
| Although the information displayed is believed to be accurate, no warranties or representations are made of any kind. |
| RE/MAX REALTRON REALTY INC. |
- Listing -1 of 0
|
|

Zulakha Ghafoor
Sales Representative
Dir:
647-269-9646
Bus:
416.898.8932
Fax:
647.955.1168
| Book Showing | Email a Friend |
Jump To:
At a Glance:
| Type: | Com - Condo Apartment |
| Area: | Toronto |
| Municipality: | Toronto C10 |
| Neighbourhood: | Mount Pleasant West |
| Style: | Apartment |
| Lot Size: | x 0.00() |
| Approximate Age: | |
| Tax: | $6,609.27 |
| Maintenance Fee: | $1,446.71 |
| Beds: | 2 |
| Baths: | 3 |
| Garage: | 0 |
| Fireplace: | N |
| Air Conditioning: | |
| Pool: |
Locatin Map:
Payment Calculator:

Listing added to your favorite list
Looking for resale homes?

By agreeing to Terms of Use, you will have ability to search up to 305835 listings and access to richer information than found on REALTOR.ca through my website.



