$1,299,000
Available - For Sale
Listing ID: W12111311
27 Fisken Aven , Toronto, M6P 3C1, Toronto
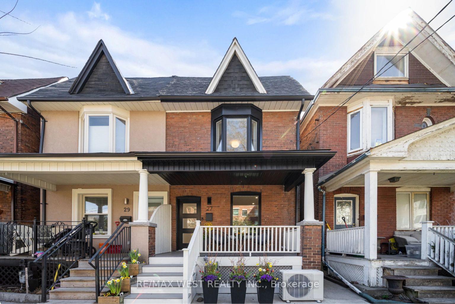
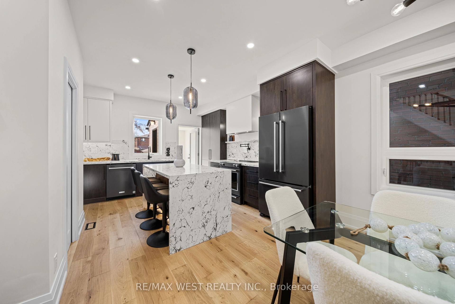
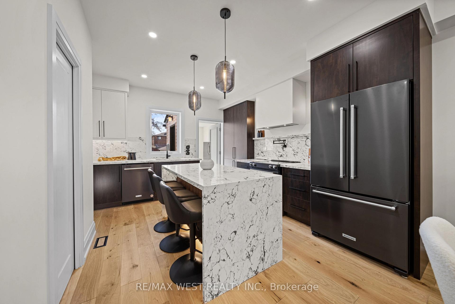
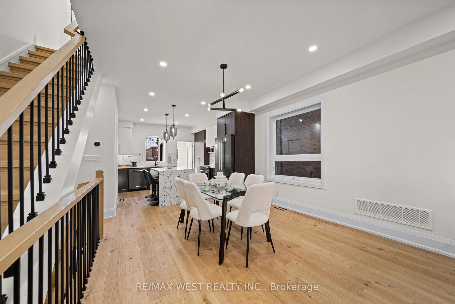
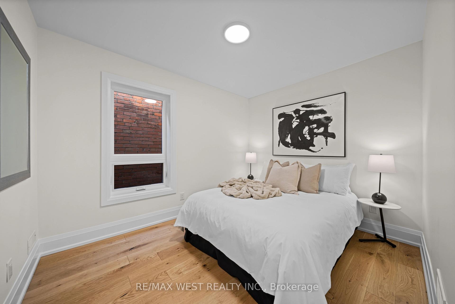
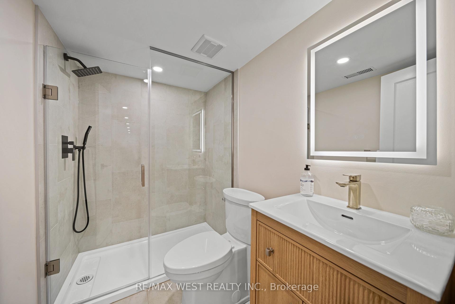
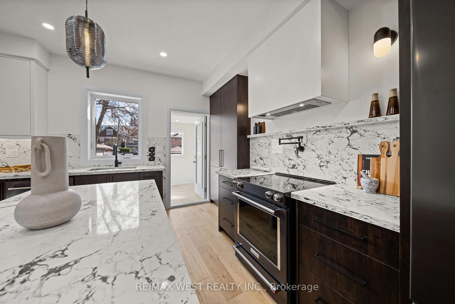
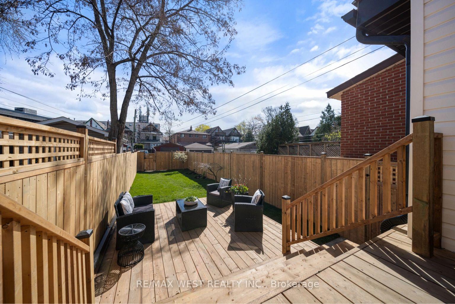
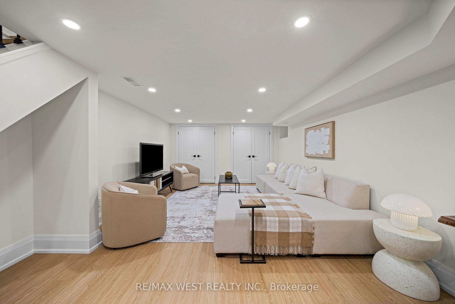
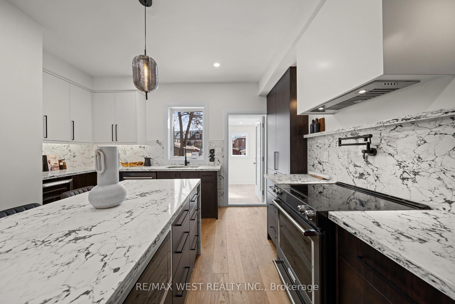
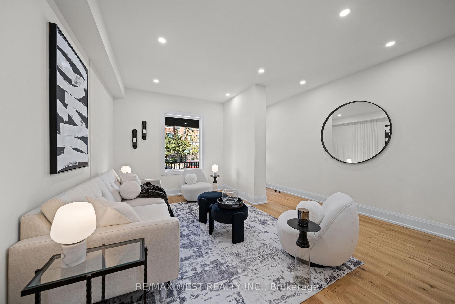
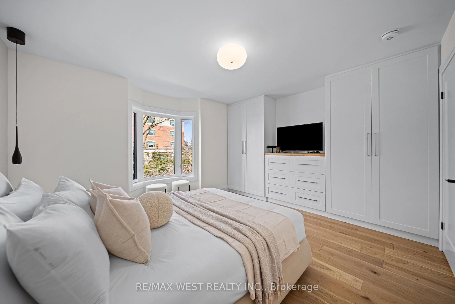
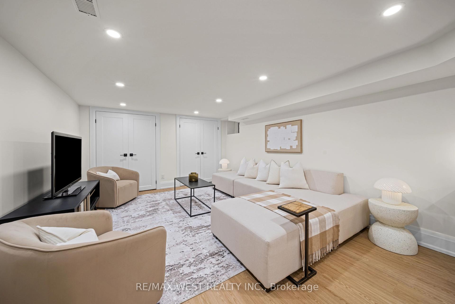
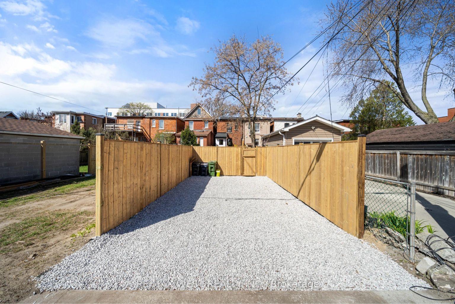
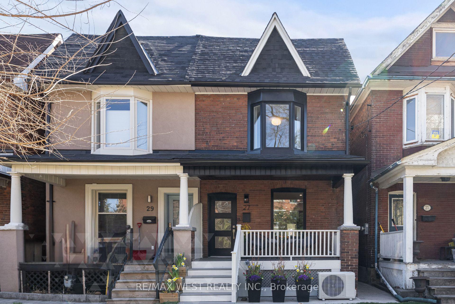
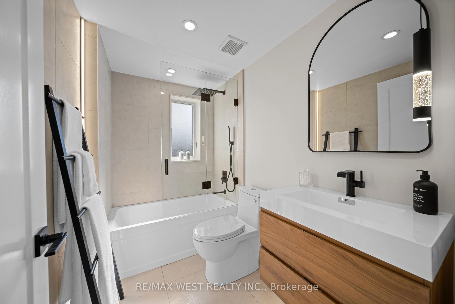
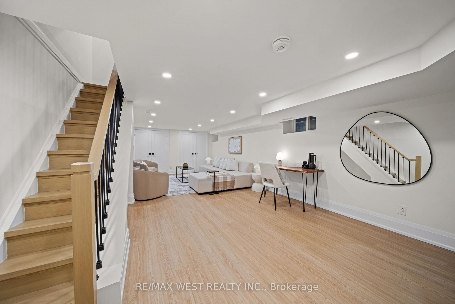
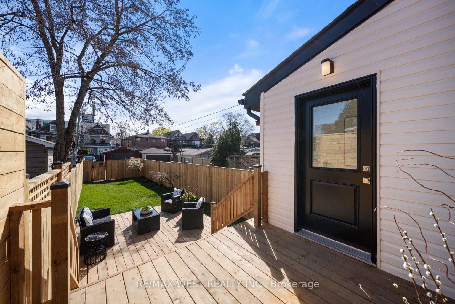
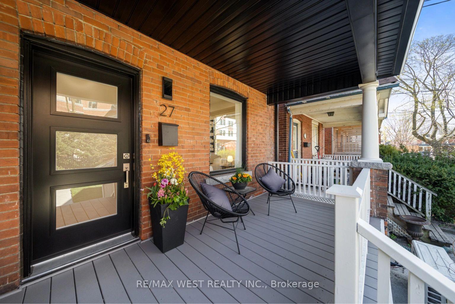
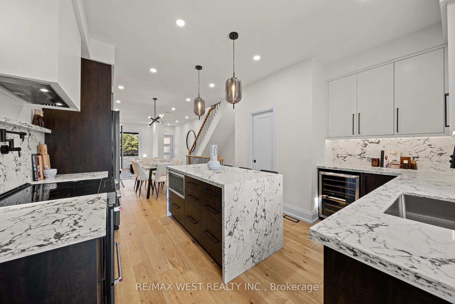
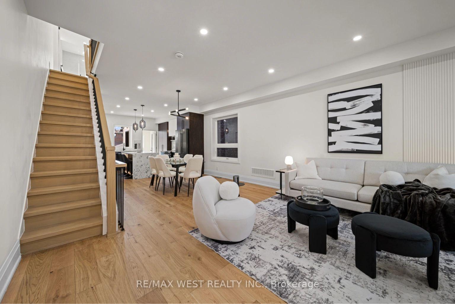
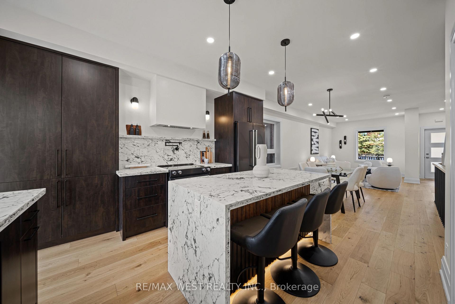
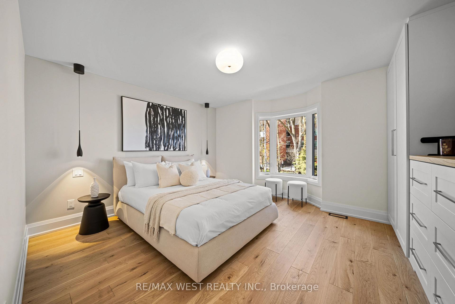
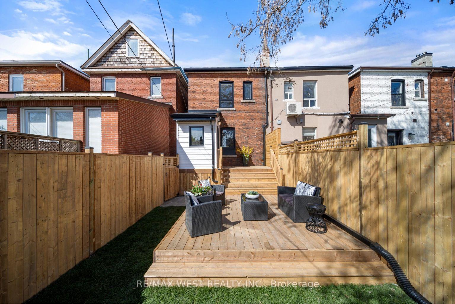
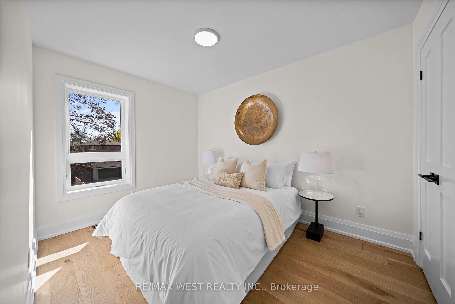

























| Welcome to 27 Fisken Avenue, a spectacular back-to-the-bricks renovation in the family friendly Junction neighbourhood. The welcoming covered front veranda invites you into a gorgeous open plan main floor with eye-catching feature lighting, engineered hardwood floors, numerous pot lights, a main floor powder room and top shelf finishes throughout. The stunning new kitchen has Calacatta quartz counters and backsplash, sleek black stainless steel appliances and a huge island with seating. What a great space for entertaining with family and friends. From the kitchen, you can walk out to a new two level wood deck and newly landscaped and fully fenced yard; and there is also laneway access to dedicated parking behind the fence. The laneway qualifies for a laneway house of up to 1,180 sq ft. Upstairs there are three bright, generous bedrooms, each with its own closet, including a large primary bedroom with a bay window and wall-to-wall custom closets with organizers. There is also a new four piece bathroom with heated floors and there are engineered hardwood floors throughout the upper level. Downstairs is fully finished with a new three piece bathroom, new washer & dryer, and a huge rec room with quality vinyl plank flooring and good ceiling height. And what a wonderful location: its in the catchment for top rated Annette public school and Humberside collegiate, and its an easy walk to the shops, cafes and restaurants on the trendy Junction strip, as well as to Vine and Runnymede parks and the subway bus. Its also close to Bloor West Village, High Park and the lake. This home has all new windows and doors, both interior and exterior; all new light fixtures; all new drywall; insulated outside walls; new furnace, air conditioner, wiring, plumbing, and ductwork. What a tremendous opportunity to own an absolute show-stopper of a home in one of the west ends most popular neighbourhoods! |
| Price | $1,299,000 |
| Taxes: | $5307.00 |
| Assessment Year: | 2024 |
| Occupancy: | Owner |
| Address: | 27 Fisken Aven , Toronto, M6P 3C1, Toronto |
| Directions/Cross Streets: | St Johns and Runnymede |
| Rooms: | 6 |
| Rooms +: | 1 |
| Bedrooms: | 3 |
| Bedrooms +: | 0 |
| Family Room: | F |
| Basement: | Finished |
| Level/Floor | Room | Length(ft) | Width(ft) | Descriptions | |
| Room 1 | Main | Living Ro | 14.99 | 14.33 | Open Concept, Hardwood Floor, Pot Lights |
| Room 2 | Main | Dining Ro | 12 | 11.41 | Open Concept, Hardwood Floor, Pot Lights |
| Room 3 | Main | Kitchen | 14.33 | 10.99 | Centre Island, Quartz Counter, Stainless Steel Appl |
| Room 4 | Main | Mud Room | 6.76 | 4.66 | Tile Floor, W/O To Yard |
| Room 5 | Second | Primary B | 14.33 | 12.4 | B/I Closet, Bay Window, Hardwood Floor |
| Room 6 | Second | Bedroom 2 | 11.74 | 8.76 | Hardwood Floor, Large Closet, Large Window |
| Room 7 | Second | Bedroom 3 | 11.15 | 8.76 | Hardwood Floor, Large Closet, Large Window |
| Room 8 | Lower | Recreatio | 24.34 | 13.48 | Vinyl Floor, Double Closet, 3 Pc Bath |
| Washroom Type | No. of Pieces | Level |
| Washroom Type 1 | 4 | Upper |
| Washroom Type 2 | 2 | Main |
| Washroom Type 3 | 3 | Lower |
| Washroom Type 4 | 0 | |
| Washroom Type 5 | 0 |
| Total Area: | 0.00 |
| Property Type: | Semi-Detached |
| Style: | 2-Storey |
| Exterior: | Brick |
| Garage Type: | None |
| (Parking/)Drive: | Lane |
| Drive Parking Spaces: | 1 |
| Park #1 | |
| Parking Type: | Lane |
| Park #2 | |
| Parking Type: | Lane |
| Pool: | None |
| Approximatly Square Footage: | 1100-1500 |
| CAC Included: | N |
| Water Included: | N |
| Cabel TV Included: | N |
| Common Elements Included: | N |
| Heat Included: | N |
| Parking Included: | N |
| Condo Tax Included: | N |
| Building Insurance Included: | N |
| Fireplace/Stove: | N |
| Heat Type: | Forced Air |
| Central Air Conditioning: | Central Air |
| Central Vac: | N |
| Laundry Level: | Syste |
| Ensuite Laundry: | F |
| Sewers: | Sewer |
$
%
Years
This calculator is for demonstration purposes only. Always consult a professional
financial advisor before making personal financial decisions.
| Although the information displayed is believed to be accurate, no warranties or representations are made of any kind. |
| RE/MAX WEST REALTY INC. |
- Listing -1 of 0
|
|

Zulakha Ghafoor
Sales Representative
Dir:
647-269-9646
Bus:
416.898.8932
Fax:
647.955.1168
| Book Showing | Email a Friend |
Jump To:
At a Glance:
| Type: | Freehold - Semi-Detached |
| Area: | Toronto |
| Municipality: | Toronto W02 |
| Neighbourhood: | Junction Area |
| Style: | 2-Storey |
| Lot Size: | x 146.17(Feet) |
| Approximate Age: | |
| Tax: | $5,307 |
| Maintenance Fee: | $0 |
| Beds: | 3 |
| Baths: | 3 |
| Garage: | 0 |
| Fireplace: | N |
| Air Conditioning: | |
| Pool: | None |
Locatin Map:
Payment Calculator:

Listing added to your favorite list
Looking for resale homes?

By agreeing to Terms of Use, you will have ability to search up to 305835 listings and access to richer information than found on REALTOR.ca through my website.



