$2,100
Available - For Rent
Listing ID: W12110670
285 Dufferin Stre , Toronto, M6K 1Z7, Toronto
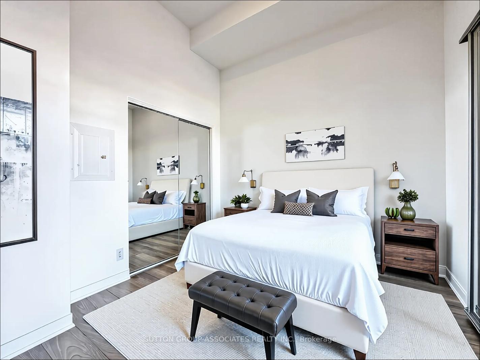
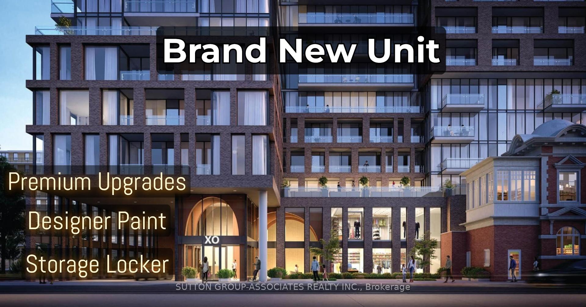
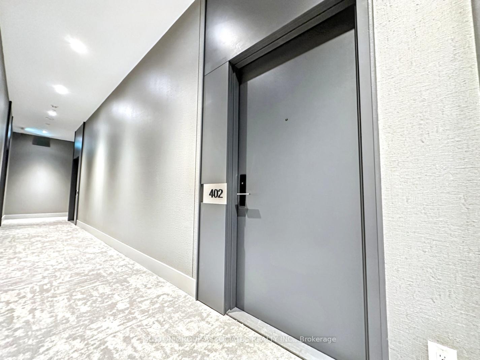
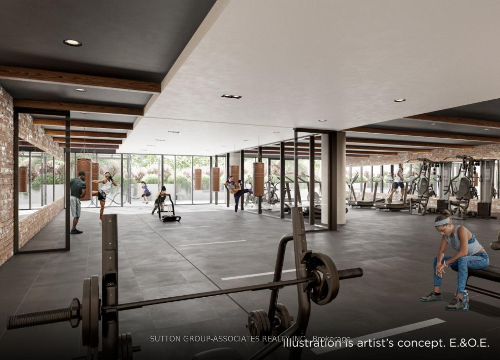
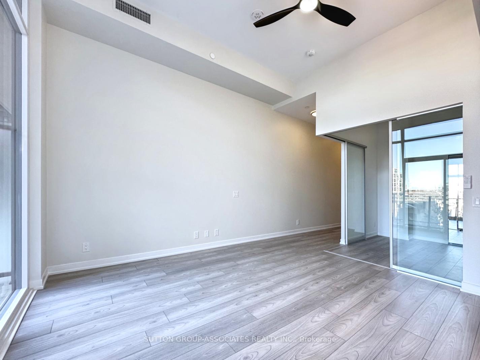
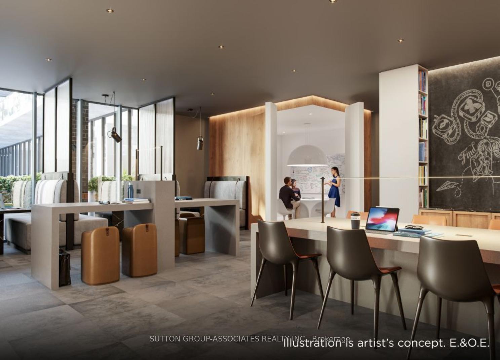
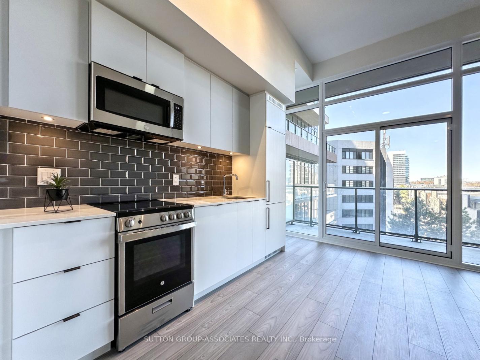
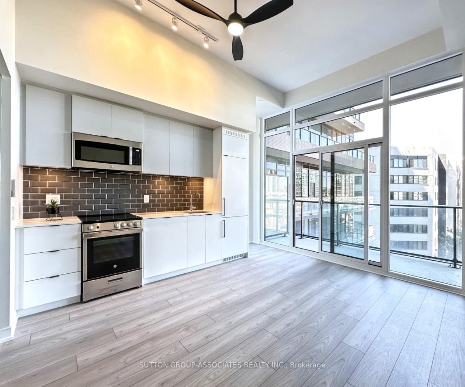
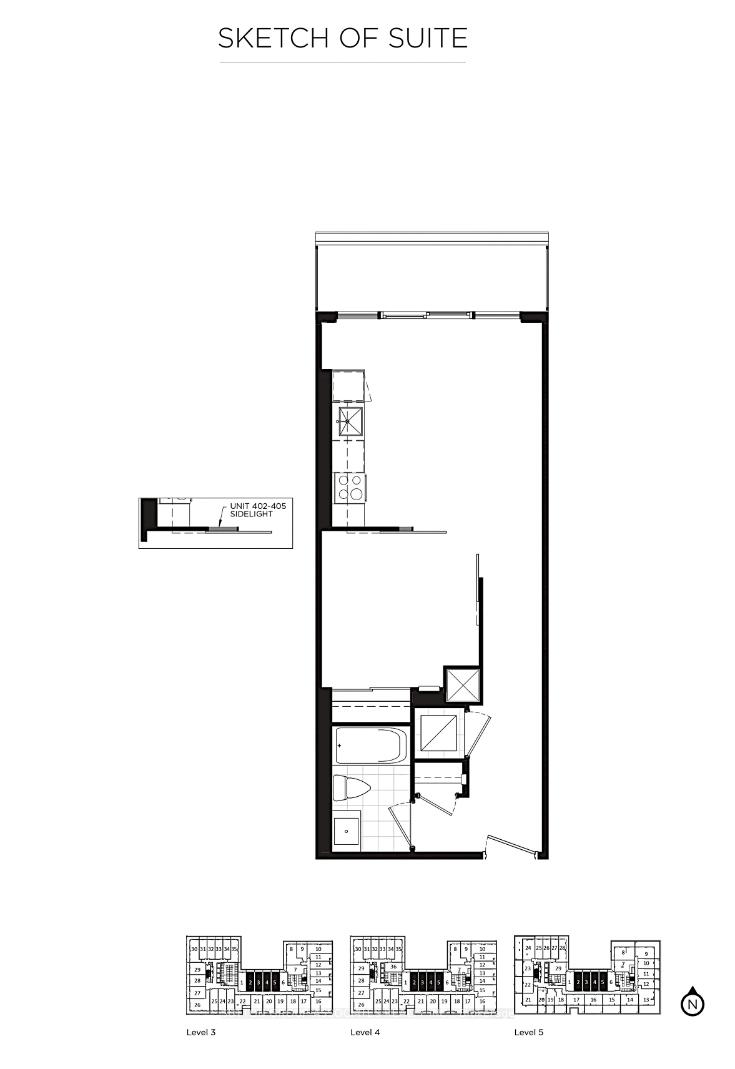
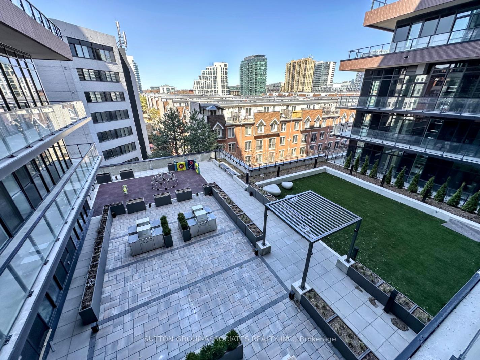
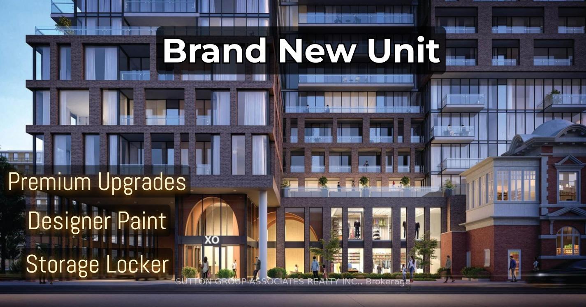
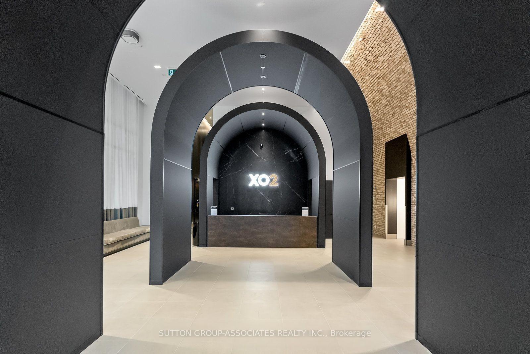
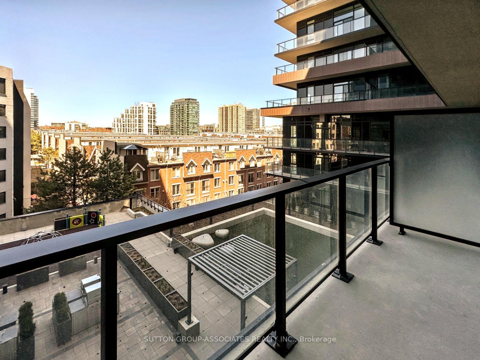
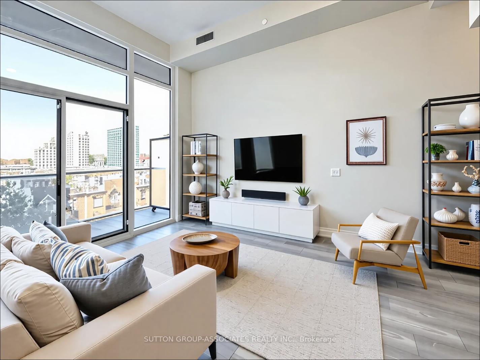
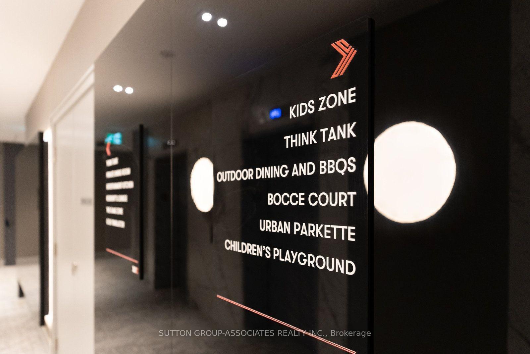
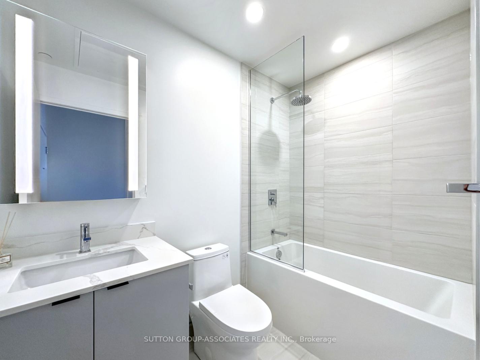
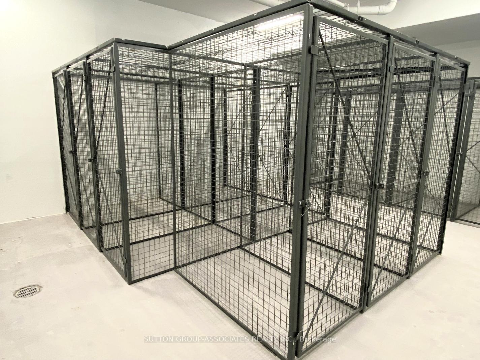
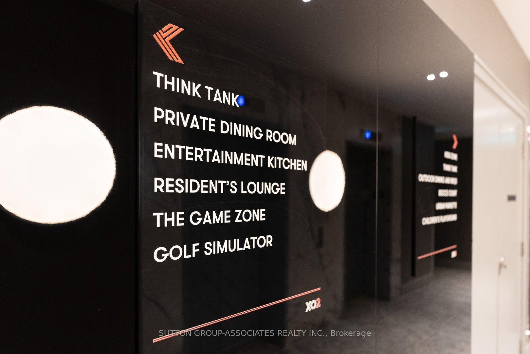
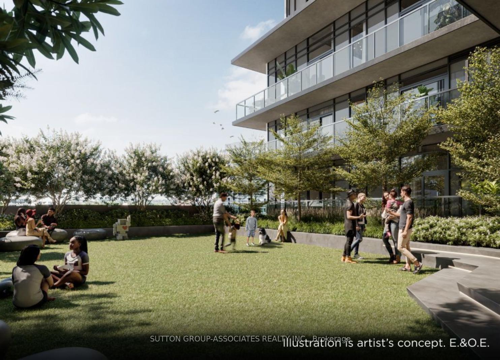
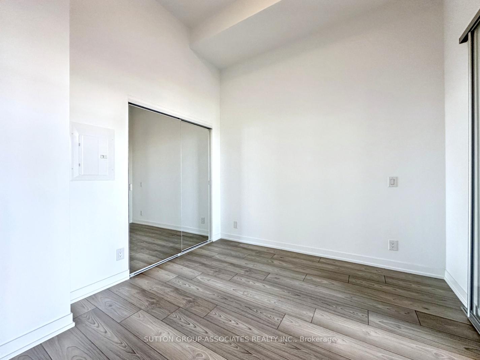
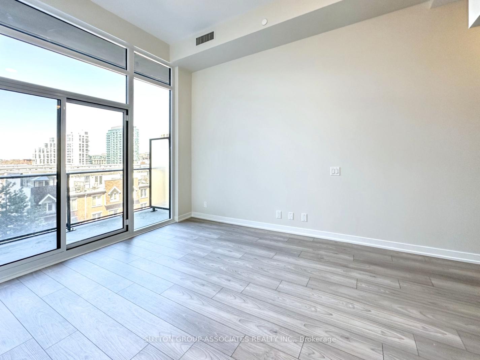





















| Brand New Never Lived In! 1 Bed Condo With Storage Locker & Premium Upgrades! Sun-Filled Spacious Unit With Floor Exclusive Soaring Ceilings And Upgrades Throughout, Including Glass Shower Enclosure, Premium Light-Filtering Blinds, Fully Mirrored Sliding Closet Doors, Designer Paint, And Upgraded Light Fixtures With Ceiling Fan. Floor-To-Ceiling Windows And Sleek European Kitchen With Top-Of-The-Line Appliances And Elegant Cabinetry, Ideal For Both Daily Living And Entertaining. XO2 Offers Resort-Style Amenities Including A Fitness Centre, 24/7 Concierge, Meeting Room, Bocce Court, Golf Simulator, Co-Working Space, Game Area, Boxing Studio, Private Dining Room, Children's Den, Lounge, Party Room, And A BBQ Area. Located In An AAA Location With A Walk Score Of 95 And Transit Score Of 100, Everything You Need Is Just Steps Away Whether It's Commuting To The Financial District Via The 504 Streetcar Or Exhibition GO, Or Enjoying The Convenience Of Nearby Shopping At Longos And Shoppers Drug Mart. Urban Living Made Effortless And Exciting. |
| Price | $2,100 |
| Taxes: | $0.00 |
| Occupancy: | Vacant |
| Address: | 285 Dufferin Stre , Toronto, M6K 1Z7, Toronto |
| Postal Code: | M6K 1Z7 |
| Province/State: | Toronto |
| Directions/Cross Streets: | Dufferin and King |
| Level/Floor | Room | Length(ft) | Width(ft) | Descriptions | |
| Room 1 | Flat | Kitchen | 12.99 | 14.01 | Open Concept, Laminate, Combined w/Living |
| Room 2 | Flat | Living Ro | 12.99 | 14.01 | Open Concept, Laminate, Combined w/Dining |
| Room 3 | Flat | Dining Ro | 12.99 | 14.01 | Open Concept, Laminate, Combined w/Living |
| Room 4 | Flat | Primary B | 9.91 | 10 | Carpet Free, Laminate, Large Closet |
| Washroom Type | No. of Pieces | Level |
| Washroom Type 1 | 4 | Flat |
| Washroom Type 2 | 0 | |
| Washroom Type 3 | 0 | |
| Washroom Type 4 | 0 | |
| Washroom Type 5 | 0 |
| Total Area: | 0.00 |
| Approximatly Age: | New |
| Sprinklers: | Secu |
| Washrooms: | 1 |
| Heat Type: | Forced Air |
| Central Air Conditioning: | Central Air |
| Elevator Lift: | True |
| Although the information displayed is believed to be accurate, no warranties or representations are made of any kind. |
| SUTTON GROUP-ASSOCIATES REALTY INC. |
- Listing -1 of 0
|
|

Zulakha Ghafoor
Sales Representative
Dir:
647-269-9646
Bus:
416.898.8932
Fax:
647.955.1168
| Book Showing | Email a Friend |
Jump To:
At a Glance:
| Type: | Com - Condo Apartment |
| Area: | Toronto |
| Municipality: | Toronto W01 |
| Neighbourhood: | South Parkdale |
| Style: | Apartment |
| Lot Size: | x 0.00() |
| Approximate Age: | New |
| Tax: | $0 |
| Maintenance Fee: | $0 |
| Beds: | 1 |
| Baths: | 1 |
| Garage: | 0 |
| Fireplace: | N |
| Air Conditioning: | |
| Pool: |
Locatin Map:

Listing added to your favorite list
Looking for resale homes?

By agreeing to Terms of Use, you will have ability to search up to 305835 listings and access to richer information than found on REALTOR.ca through my website.



