$429,000
Available - For Sale
Listing ID: X12111452
10419 28 N/A , North Kawartha, K0L 1A0, Peterborough
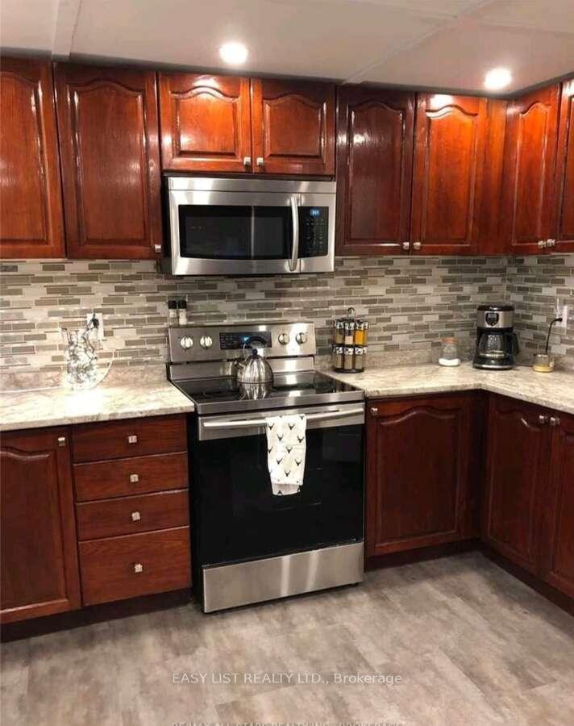

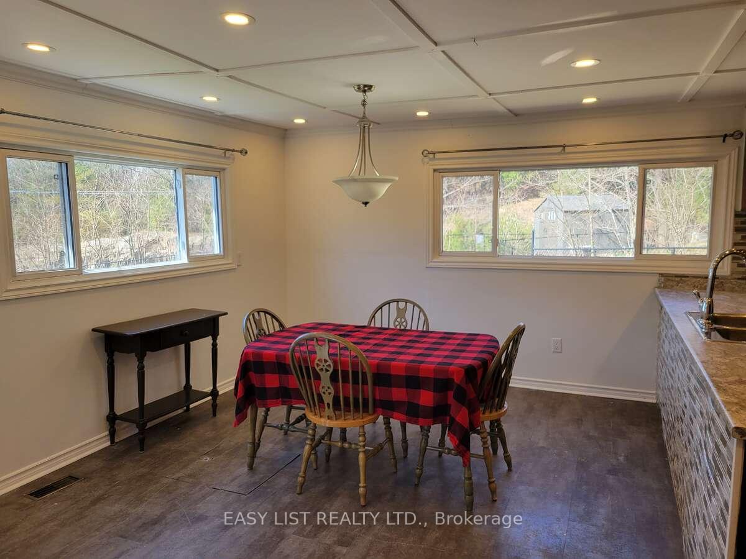
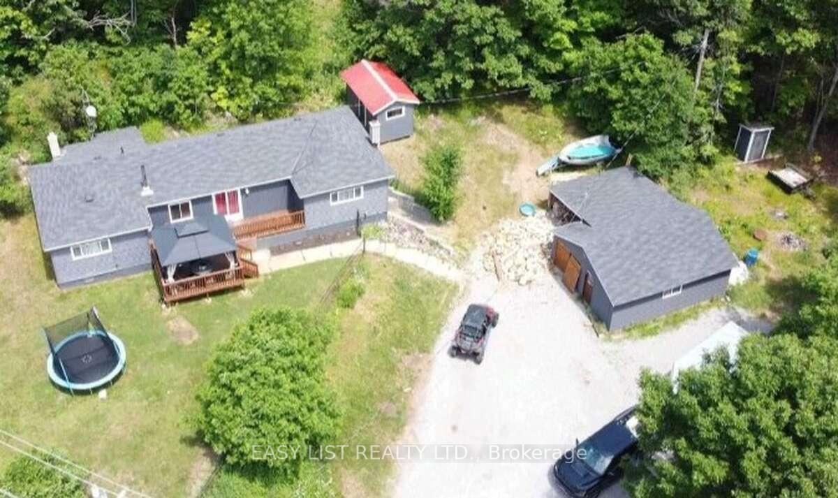
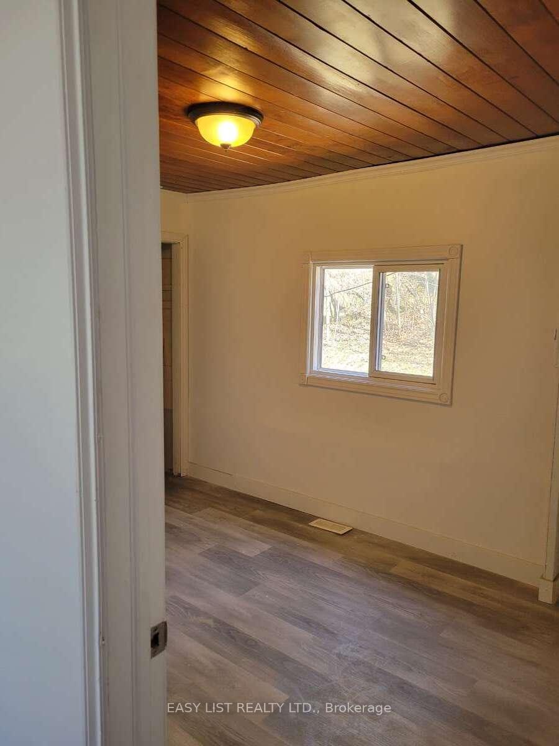
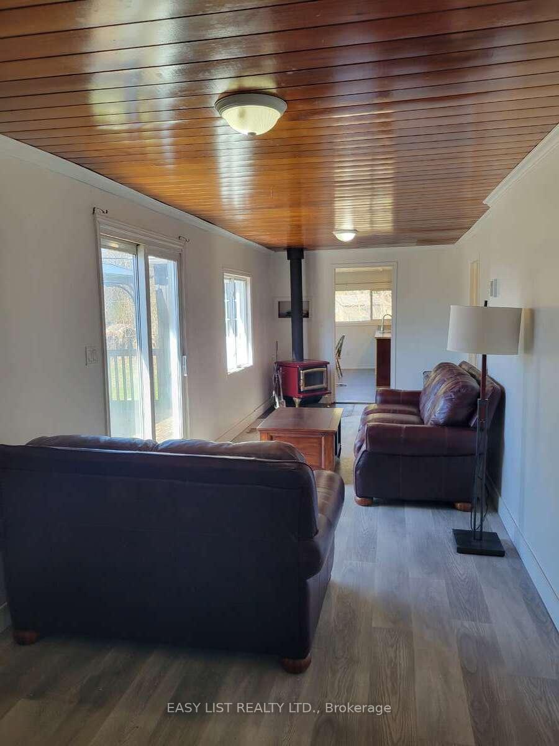
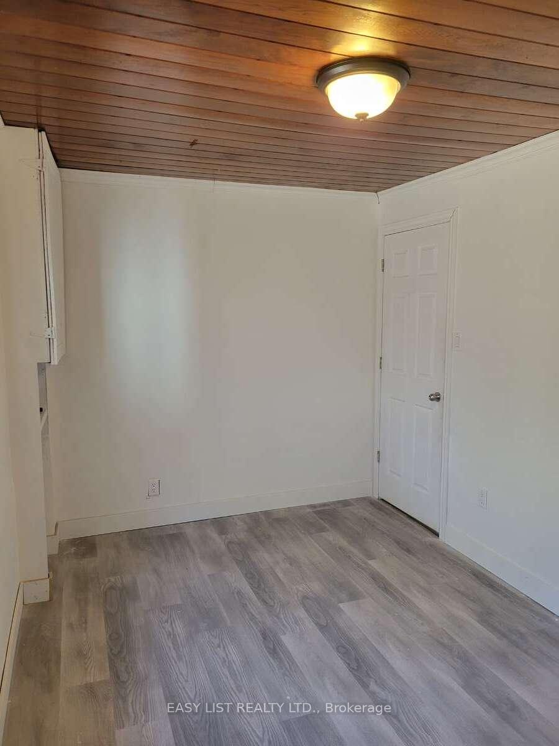
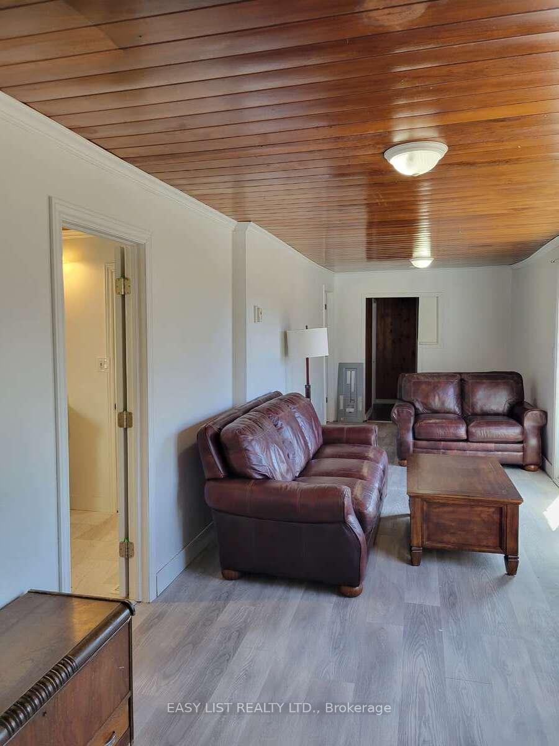
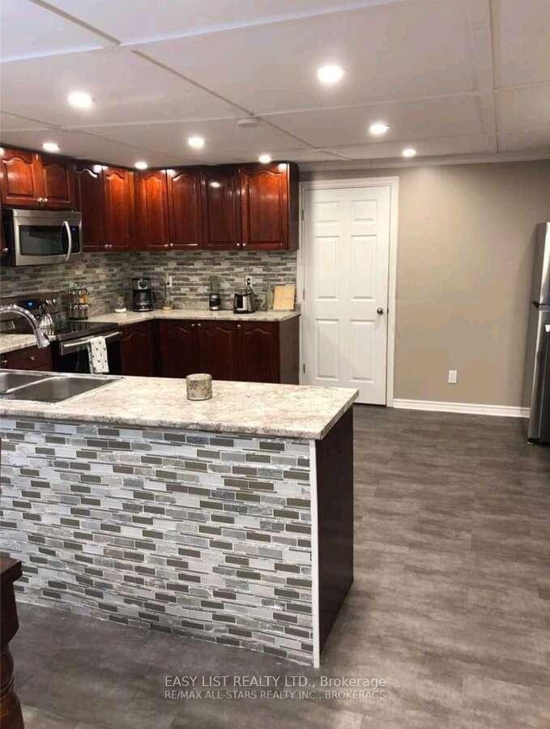
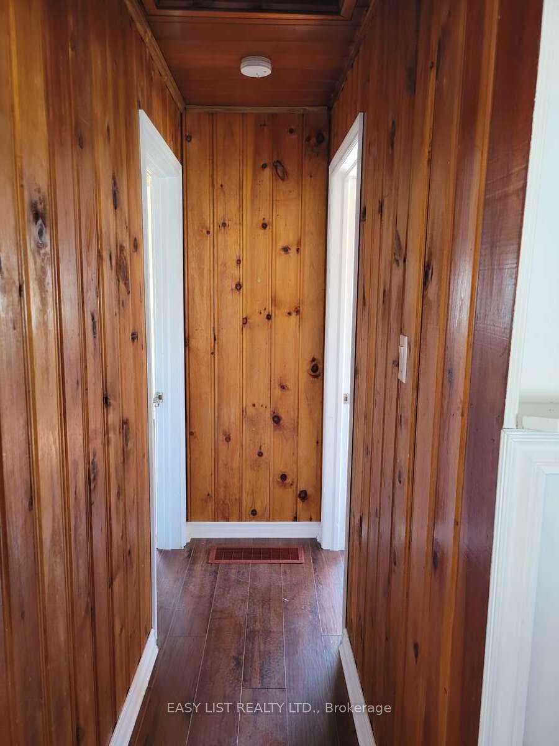










| For more info on this property, please click the Brochure button. Nestled just outside Apsley, this well maintained bungalow offers a serene lifestyle on a spacious, tree-lined lot. Set back from the road, the property ensures privacy and a peaceful ambiance, making it an ideal retreat for nature enthusiasts, retirees, or first-time homebuyers. Key Features: Open-Concept Living: The kitchen seamlessly flows into the dining area, which opens onto a large deckperfect for entertaining or enjoying quiet mornings. Cozy Living Room: Features a woodstove, providing warmth and a rustic touch to the home's ambiance. Outdoor Amenities: A spacious deck with a gazebo offers a perfect spot for relaxation, while a fire pit invites evening gatherings under the stars. Nature Access: A private walking trail leads to a river that connects to Mill Lake, ideal for canoeing and swimming adventures. Ample Parking: The property boasts parking for up to 17 vehicles, accommodating guests and recreational vehicles with ease. Utilities: Equipped with a drilled well and septic system, ensuring self-sufficiency and reduced utility costs. This home combines the charm of rural living with modern conveniences, offering a unique opportunity to embrace the beauty of North Kawartha. Whether you're seeking a year-round residence or a seasonal getaway, this property delivers comfort, privacy, and a connection to nature. |
| Price | $429,000 |
| Taxes: | $1188.00 |
| Occupancy: | Owner |
| Address: | 10419 28 N/A , North Kawartha, K0L 1A0, Peterborough |
| Acreage: | .50-1.99 |
| Directions/Cross Streets: | Hwy 28 and Burleigh St |
| Rooms: | 5 |
| Bedrooms: | 3 |
| Bedrooms +: | 0 |
| Family Room: | T |
| Basement: | Crawl Space |
| Level/Floor | Room | Length(ft) | Width(ft) | Descriptions | |
| Room 1 | Ground | Dining Ro | 16.01 | 10.99 | |
| Room 2 | Ground | Kitchen | 16.01 | 12.4 | |
| Room 3 | Ground | Family Ro | 9.18 | 26.99 | |
| Room 4 | Ground | Bathroom | 8 | 11.51 | |
| Room 5 | Ground | Primary B | 9.91 | 15.48 | |
| Room 6 | Ground | Bedroom 2 | 10 | 15.48 | |
| Room 7 | Ground | Bedroom 3 | 12.3 | 8.3 | |
| Room 8 | Ground | Laundry | 12.99 | 4 | |
| Room 9 | Ground | Laundry | 5.22 | 3.31 |
| Washroom Type | No. of Pieces | Level |
| Washroom Type 1 | 4 | Ground |
| Washroom Type 2 | 0 | |
| Washroom Type 3 | 0 | |
| Washroom Type 4 | 0 | |
| Washroom Type 5 | 0 |
| Total Area: | 0.00 |
| Property Type: | Rural Residential |
| Style: | Bungalow |
| Exterior: | Vinyl Siding |
| Garage Type: | Detached |
| (Parking/)Drive: | Private |
| Drive Parking Spaces: | 15 |
| Park #1 | |
| Parking Type: | Private |
| Park #2 | |
| Parking Type: | Private |
| Pool: | None |
| Other Structures: | Drive Shed, Ga |
| Approximatly Square Footage: | 1100-1500 |
| Property Features: | Fenced Yard, Lake Access |
| CAC Included: | N |
| Water Included: | N |
| Cabel TV Included: | N |
| Common Elements Included: | N |
| Heat Included: | N |
| Parking Included: | N |
| Condo Tax Included: | N |
| Building Insurance Included: | N |
| Fireplace/Stove: | Y |
| Heat Type: | Forced Air |
| Central Air Conditioning: | None |
| Central Vac: | N |
| Laundry Level: | Syste |
| Ensuite Laundry: | F |
| Elevator Lift: | False |
| Sewers: | Septic |
| Water: | Drilled W |
| Water Supply Types: | Drilled Well |
| Utilities-Cable: | A |
| Utilities-Hydro: | Y |
$
%
Years
This calculator is for demonstration purposes only. Always consult a professional
financial advisor before making personal financial decisions.
| Although the information displayed is believed to be accurate, no warranties or representations are made of any kind. |
| EASY LIST REALTY LTD. |
- Listing -1 of 0
|
|

Zulakha Ghafoor
Sales Representative
Dir:
647-269-9646
Bus:
416.898.8932
Fax:
647.955.1168
| Book Showing | Email a Friend |
Jump To:
At a Glance:
| Type: | Freehold - Rural Residential |
| Area: | Peterborough |
| Municipality: | North Kawartha |
| Neighbourhood: | North Kawartha |
| Style: | Bungalow |
| Lot Size: | x 203.93(Feet) |
| Approximate Age: | |
| Tax: | $1,188 |
| Maintenance Fee: | $0 |
| Beds: | 3 |
| Baths: | 1 |
| Garage: | 0 |
| Fireplace: | Y |
| Air Conditioning: | |
| Pool: | None |
Locatin Map:
Payment Calculator:

Listing added to your favorite list
Looking for resale homes?

By agreeing to Terms of Use, you will have ability to search up to 305835 listings and access to richer information than found on REALTOR.ca through my website.



