$929,888
Available - For Sale
Listing ID: W12096033
3328 Chokecherry Cres , Mississauga, L5L 1A9, Peel

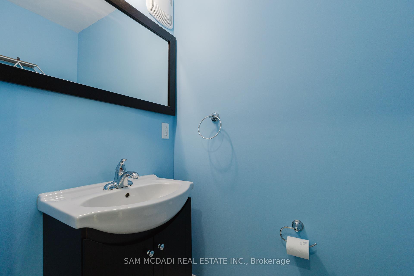
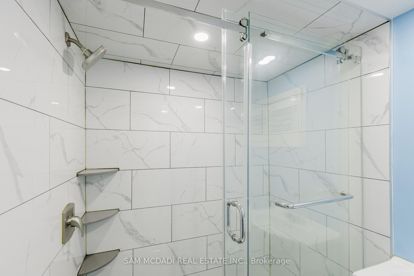

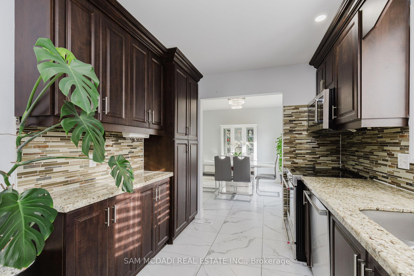
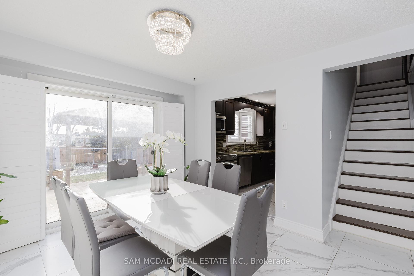
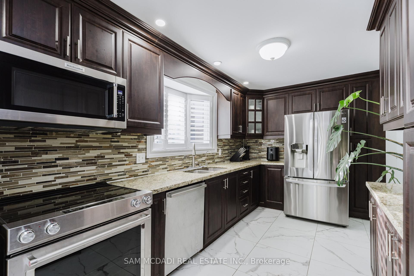

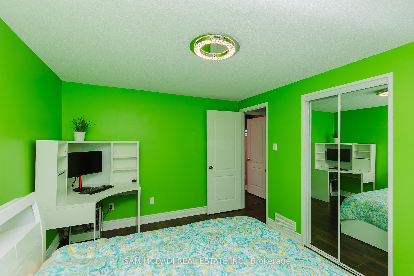
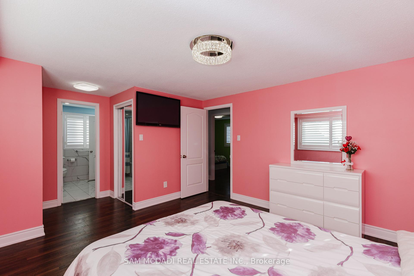
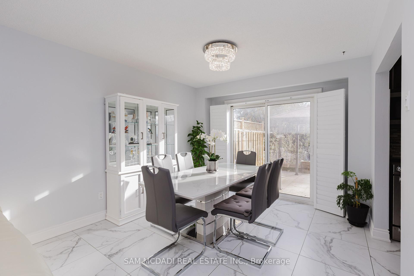
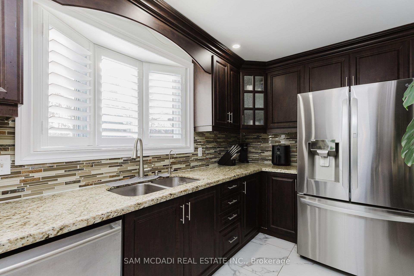
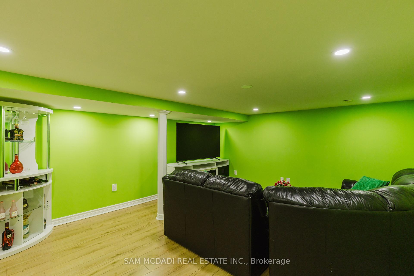

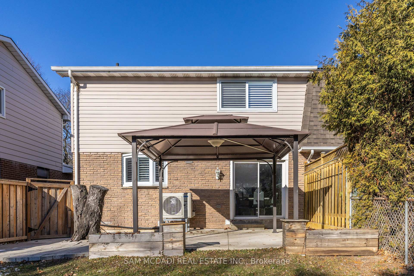
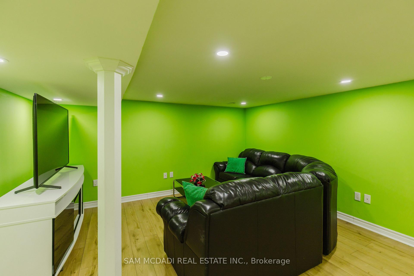

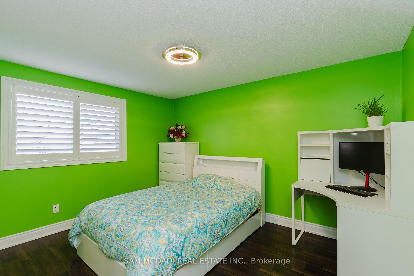
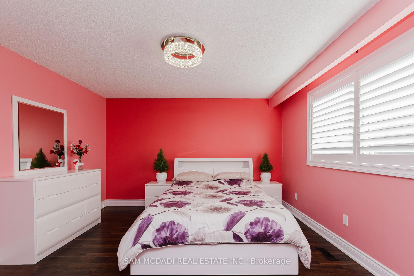
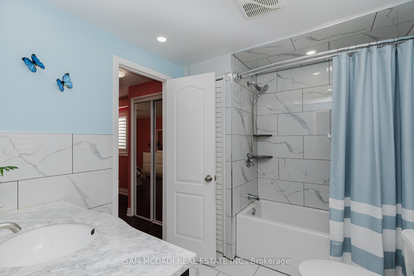
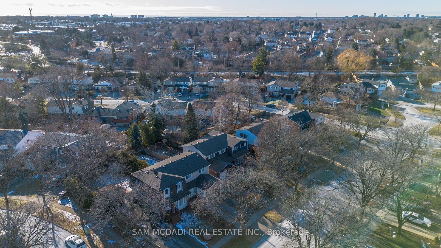
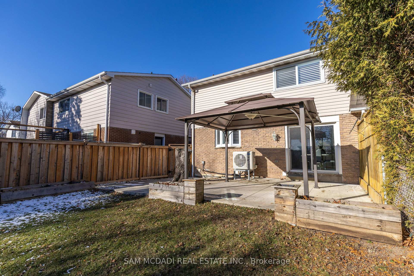
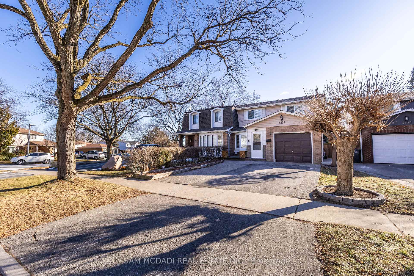
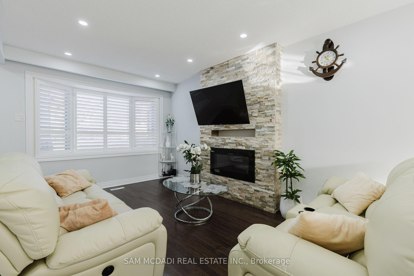
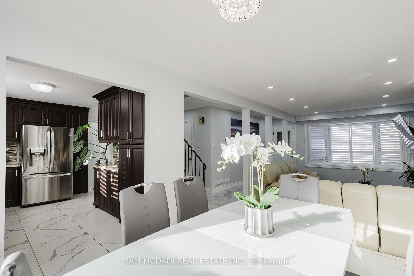
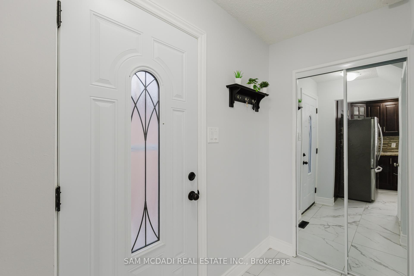
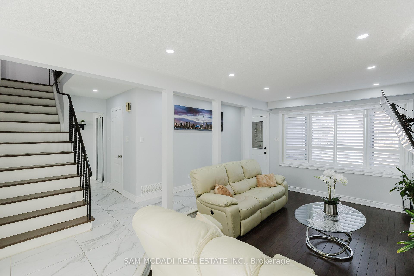
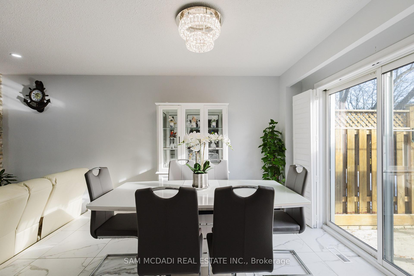

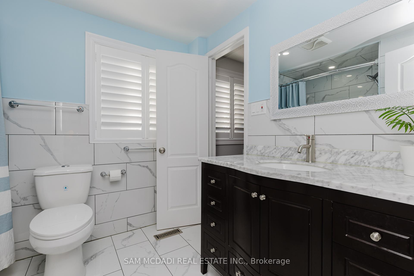


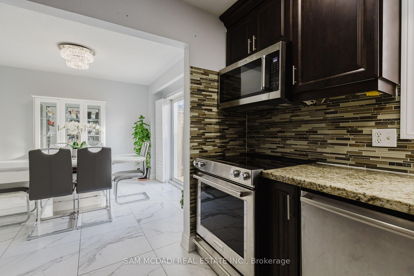
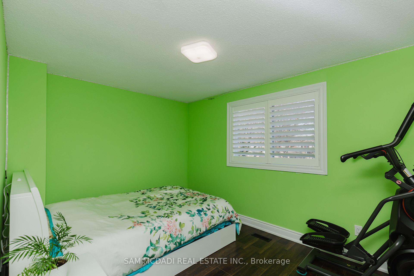
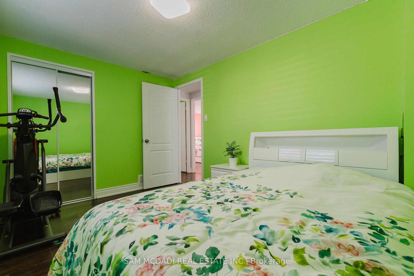
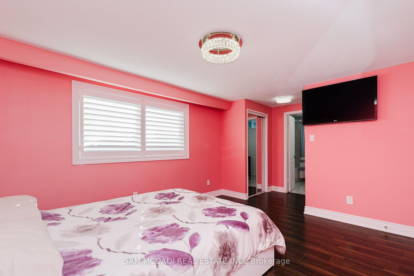
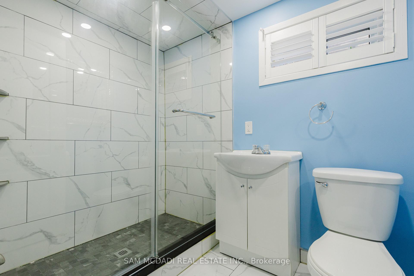





































| Welcome To This Fully Renovated 3 Beds 3 Baths Home In Erin Mills! This Amazing Fully Upgraded Semi-Detached Is Located In The Desirable South Common Neighbourhood. The Main Floors Open Concept is Featuring A Spectacular Chef Inspired Kitchen Overlooking The Backyard. Custom Kitchen With Modern Cabinetry, Granite Counters, Stainless Steel Appliances (2022), This turnkey semi has had numerous updates within the past 3 years including all bathrooms. New heat pump (2024). Windows (2024). Window Covering( 2024) Bright Living Room Area with Picture Window & Dining Room with W/O to Deck & Yard. The finished basement with side entrance. Steps to schools, parks, Glen Erin Trail, Ideal For Long Walks And Nature Lovers and everything that the area offers.Top Rated Neighbourhood Schools. Close To Utm. Easy Access To 403,401, Qew, Bus, Miway, Go Train, South Common Community Centre, Pool, Library & Shopping. Don't miss this one **EXTRAS** Stainless Steel Fridge(2022), Stainless Steel Stove( 2022), Build-in Microwave (2022) , B/I Dishwasher, Washer And Dryer (2022), All Electric Light Fixtures, All Window Coverings( 2022) Garden Shed, Zazebo |
| Price | $929,888 |
| Taxes: | $5079.00 |
| Occupancy: | Owner |
| Address: | 3328 Chokecherry Cres , Mississauga, L5L 1A9, Peel |
| Directions/Cross Streets: | Burnhamthorpe/Erin Mills |
| Rooms: | 6 |
| Rooms +: | 2 |
| Bedrooms: | 3 |
| Bedrooms +: | 0 |
| Family Room: | F |
| Basement: | Finished |
| Level/Floor | Room | Length(ft) | Width(ft) | Descriptions | |
| Room 1 | Main | Living Ro | 15.42 | 10.5 | Hardwood Floor, Sunken Room, Combined w/Dining |
| Room 2 | Main | Dining Ro | 12.14 | 10.5 | Tile Floor, W/O To Deck, Combined w/Dining |
| Room 3 | Main | Kitchen | 13.78 | 8.17 | Tile Floor, Stainless Steel Appl, Overlooks Dining |
| Room 4 | Second | Primary B | 13.12 | 12.2 | Laminate, Semi Ensuite, His and Hers Closets |
| Room 5 | Second | Bedroom 2 | 12.46 | 8.86 | Laminate, Large Window, Large Closet |
| Room 6 | Second | Bedroom 3 | 12.14 | 9.84 | Laminate, Large Window, Large Closet |
| Room 7 | Basement | Recreatio | 26.9 | 13.12 | Laminate, Pot Lights |
| Room 8 | Basement | Bathroom | 7.54 | 5.41 | Ceramic Floor, 3 Pc Bath |
| Washroom Type | No. of Pieces | Level |
| Washroom Type 1 | 2 | Main |
| Washroom Type 2 | 4 | Upper |
| Washroom Type 3 | 3 | Basement |
| Washroom Type 4 | 0 | |
| Washroom Type 5 | 0 |
| Total Area: | 0.00 |
| Property Type: | Semi-Detached |
| Style: | 2-Storey |
| Exterior: | Aluminum Siding, Brick |
| Garage Type: | Attached |
| (Parking/)Drive: | Private Do |
| Drive Parking Spaces: | 2 |
| Park #1 | |
| Parking Type: | Private Do |
| Park #2 | |
| Parking Type: | Private Do |
| Pool: | None |
| Approximatly Square Footage: | 1100-1500 |
| Property Features: | Fenced Yard, Place Of Worship |
| CAC Included: | N |
| Water Included: | N |
| Cabel TV Included: | N |
| Common Elements Included: | N |
| Heat Included: | N |
| Parking Included: | N |
| Condo Tax Included: | N |
| Building Insurance Included: | N |
| Fireplace/Stove: | Y |
| Heat Type: | Forced Air |
| Central Air Conditioning: | Central Air |
| Central Vac: | N |
| Laundry Level: | Syste |
| Ensuite Laundry: | F |
| Elevator Lift: | False |
| Sewers: | Sewer |
$
%
Years
This calculator is for demonstration purposes only. Always consult a professional
financial advisor before making personal financial decisions.
| Although the information displayed is believed to be accurate, no warranties or representations are made of any kind. |
| SAM MCDADI REAL ESTATE INC. |
- Listing -1 of 0
|
|

Zulakha Ghafoor
Sales Representative
Dir:
647-269-9646
Bus:
416.898.8932
Fax:
647.955.1168
| Book Showing | Email a Friend |
Jump To:
At a Glance:
| Type: | Freehold - Semi-Detached |
| Area: | Peel |
| Municipality: | Mississauga |
| Neighbourhood: | Erin Mills |
| Style: | 2-Storey |
| Lot Size: | x 138.60(Feet) |
| Approximate Age: | |
| Tax: | $5,079 |
| Maintenance Fee: | $0 |
| Beds: | 3 |
| Baths: | 3 |
| Garage: | 0 |
| Fireplace: | Y |
| Air Conditioning: | |
| Pool: | None |
Locatin Map:
Payment Calculator:

Listing added to your favorite list
Looking for resale homes?

By agreeing to Terms of Use, you will have ability to search up to 305835 listings and access to richer information than found on REALTOR.ca through my website.



