$889,000
Available - For Sale
Listing ID: W12111476
11 Glenmore Cres , Brampton, L6S 1H9, Peel
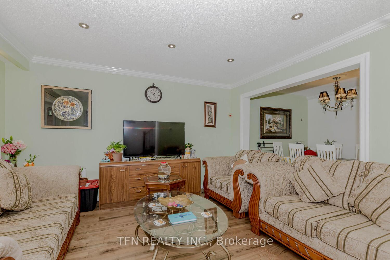
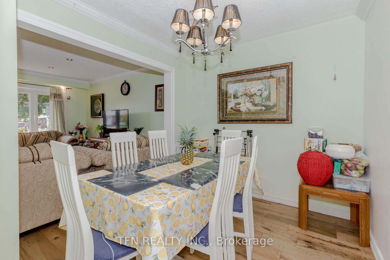
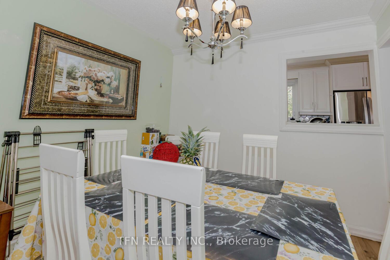
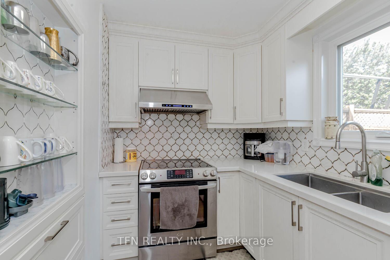
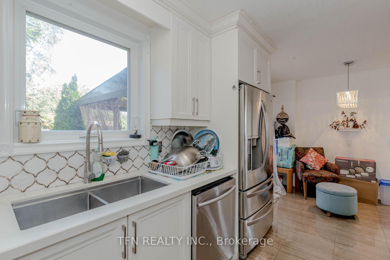
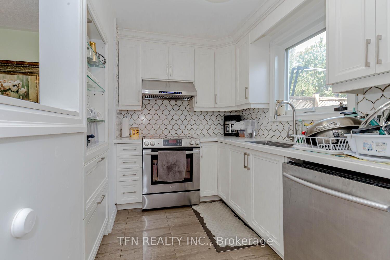
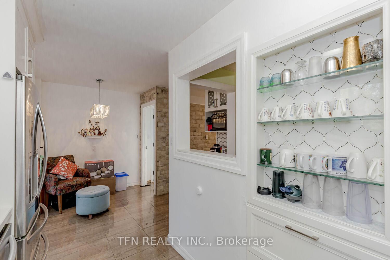

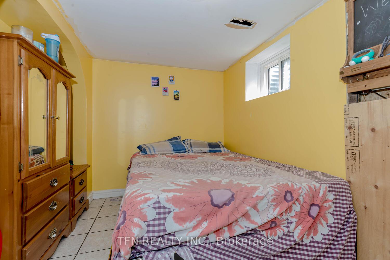
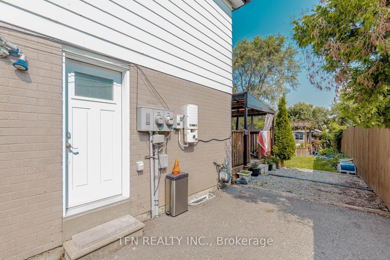
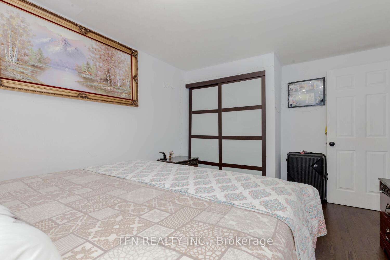
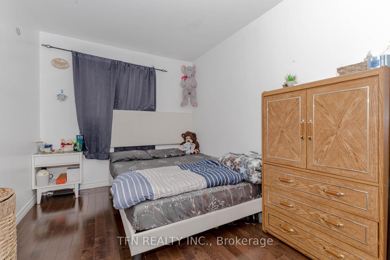
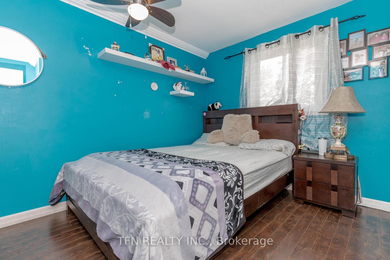

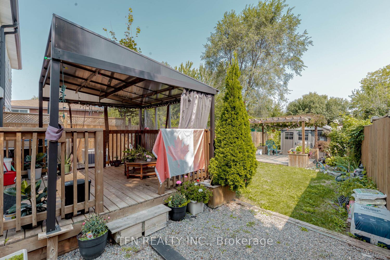

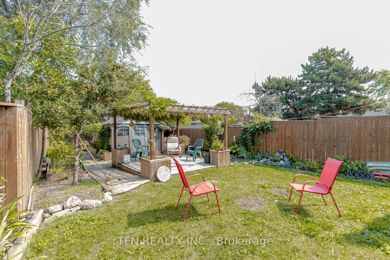
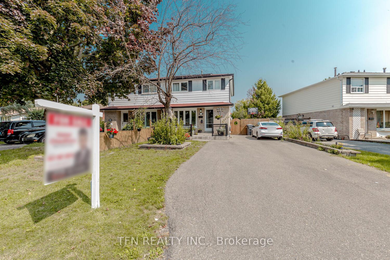

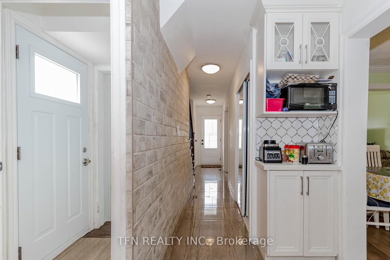
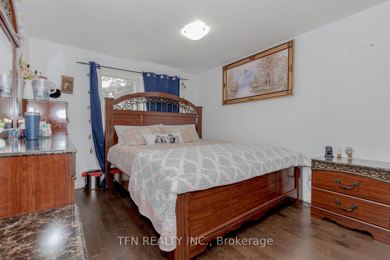
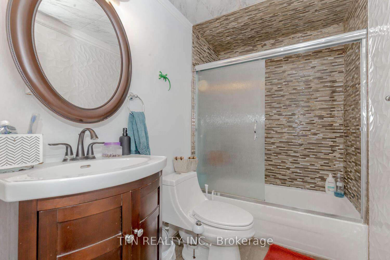
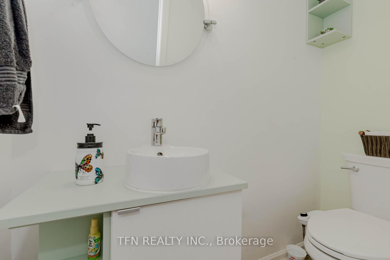
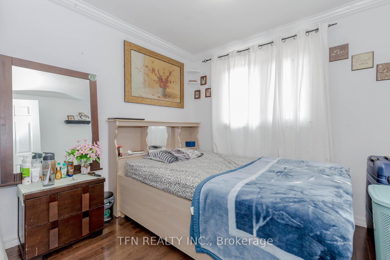
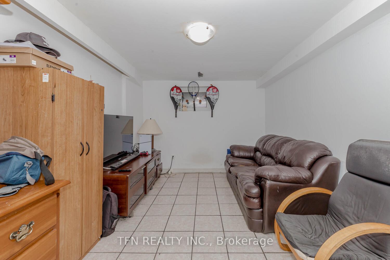
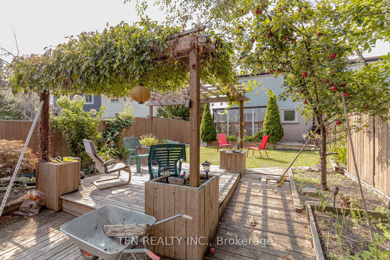
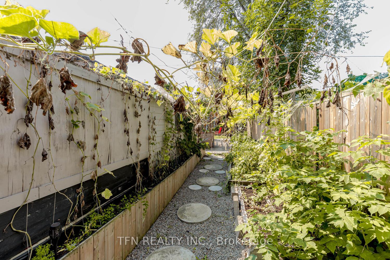
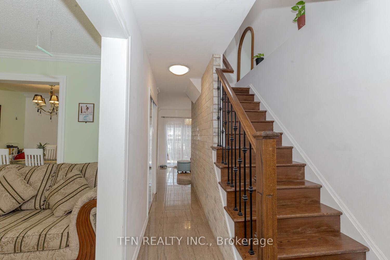
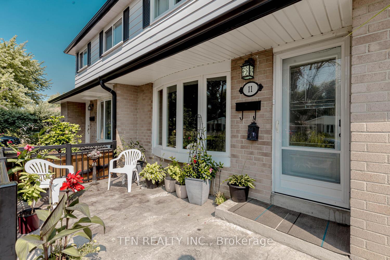
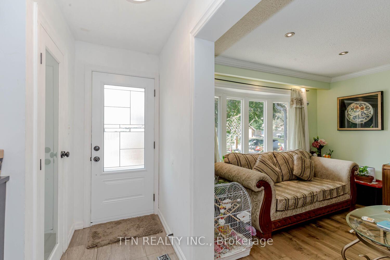
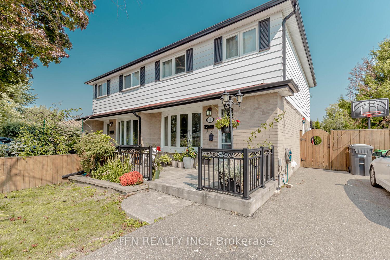
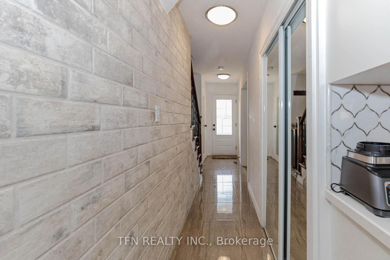
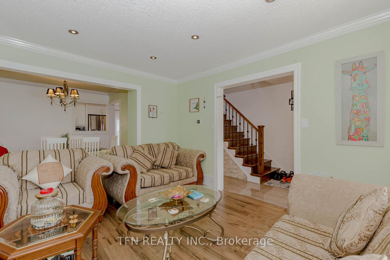
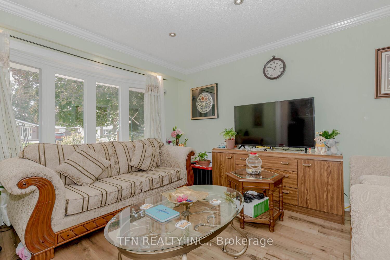
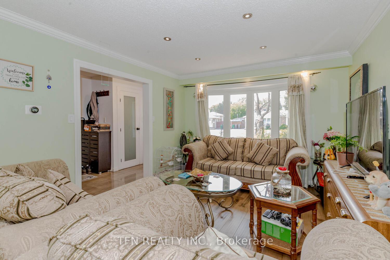
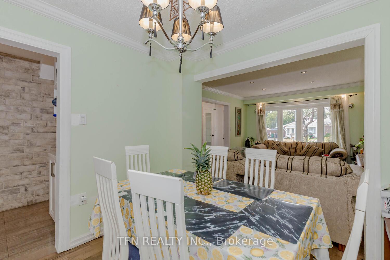
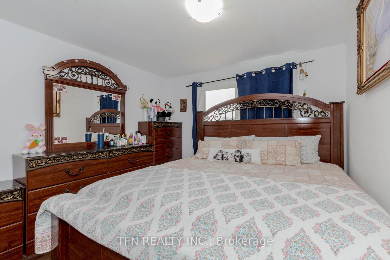
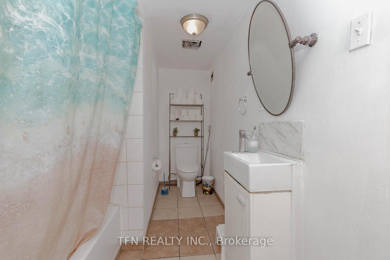








































| Rare Semi with 4 bedrooms and finished basement with Separate Entrance. 143.73 feet deep, Huge Backyard with Deck, Patio. Immense space for Gardening and Planting. Hardwood Floors with no carpet in whole house. Workshop/shed for storage or DIY projects. Upgraded Kitchen with Dining. Close to all amenities with easy access to 410,407. Less than 10 Minutes drive to Bramlea city centre, Chinguacousy Park, Walmart, Worship places and Chrystal Industrial area for Job Opportunities. Great Package for investors also, cashflow positive at market price. Approx 45k upgrades, Solar panel system for monthly income, upgraded Furnace, Heat pump, Energy Efficient Windows |
| Price | $889,000 |
| Taxes: | $3726.97 |
| Occupancy: | Owner+T |
| Address: | 11 Glenmore Cres , Brampton, L6S 1H9, Peel |
| Acreage: | < .50 |
| Directions/Cross Streets: | Torbram & Queen |
| Rooms: | 7 |
| Bedrooms: | 4 |
| Bedrooms +: | 1 |
| Family Room: | T |
| Basement: | Finished, Separate Ent |
| Level/Floor | Room | Length(ft) | Width(ft) | Descriptions | |
| Room 1 | Main | Living Ro | 15.09 | 11.68 | Hardwood Floor |
| Room 2 | Main | Dining Ro | 9.25 | 8.66 | Hardwood Floor |
| Room 3 | Main | Kitchen | 18.7 | 11.48 | Porcelain Floor |
| Room 4 | Second | Primary B | 13.68 | 9.84 | Hardwood Floor |
| Room 5 | Second | Bedroom 2 | 11.41 | 10.56 | Hardwood Floor |
| Room 6 | Second | Bedroom 3 | 10.76 | 7.25 | Hardwood Floor |
| Room 7 | Second | Bedroom 4 | 8.5 | 8.17 | Hardwood Floor |
| Room 8 | Basement | Bedroom 5 | 11.02 | 8.33 | Tile Floor |
| Room 9 | Main | Kitchen | 14.17 | 7.25 | Tile Floor |
| Washroom Type | No. of Pieces | Level |
| Washroom Type 1 | 2 | Ground |
| Washroom Type 2 | 3 | Second |
| Washroom Type 3 | 3 | Basement |
| Washroom Type 4 | 0 | |
| Washroom Type 5 | 0 |
| Total Area: | 0.00 |
| Property Type: | Semi-Detached |
| Style: | 2-Storey |
| Exterior: | Aluminum Siding, Brick |
| Garage Type: | None |
| (Parking/)Drive: | Private |
| Drive Parking Spaces: | 5 |
| Park #1 | |
| Parking Type: | Private |
| Park #2 | |
| Parking Type: | Private |
| Pool: | None |
| Approximatly Square Footage: | 1100-1500 |
| Property Features: | Fenced Yard, Hospital |
| CAC Included: | N |
| Water Included: | N |
| Cabel TV Included: | N |
| Common Elements Included: | N |
| Heat Included: | N |
| Parking Included: | N |
| Condo Tax Included: | N |
| Building Insurance Included: | N |
| Fireplace/Stove: | N |
| Heat Type: | Forced Air |
| Central Air Conditioning: | Central Air |
| Central Vac: | N |
| Laundry Level: | Syste |
| Ensuite Laundry: | F |
| Sewers: | Sewer |
$
%
Years
This calculator is for demonstration purposes only. Always consult a professional
financial advisor before making personal financial decisions.
| Although the information displayed is believed to be accurate, no warranties or representations are made of any kind. |
| TFN REALTY INC. |
- Listing -1 of 0
|
|

Zulakha Ghafoor
Sales Representative
Dir:
647-269-9646
Bus:
416.898.8932
Fax:
647.955.1168
| Book Showing | Email a Friend |
Jump To:
At a Glance:
| Type: | Freehold - Semi-Detached |
| Area: | Peel |
| Municipality: | Brampton |
| Neighbourhood: | Northgate |
| Style: | 2-Storey |
| Lot Size: | x 143.73(Feet) |
| Approximate Age: | |
| Tax: | $3,726.97 |
| Maintenance Fee: | $0 |
| Beds: | 4+1 |
| Baths: | 3 |
| Garage: | 0 |
| Fireplace: | N |
| Air Conditioning: | |
| Pool: | None |
Locatin Map:
Payment Calculator:

Listing added to your favorite list
Looking for resale homes?

By agreeing to Terms of Use, you will have ability to search up to 305835 listings and access to richer information than found on REALTOR.ca through my website.



