$1,350,000
Available - For Sale
Listing ID: X12107078
3608 Carolinia Cour , Fort Erie, L0S 1N0, Niagara
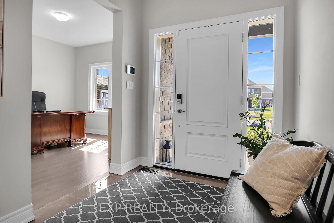
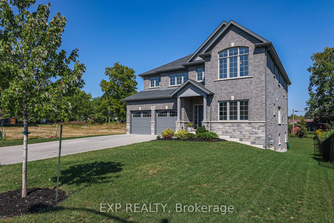
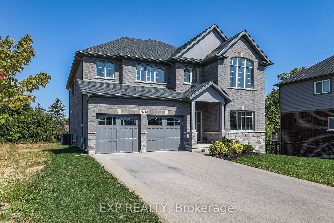
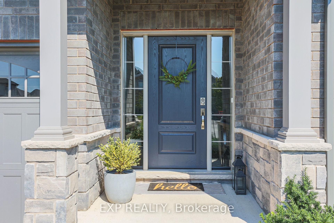
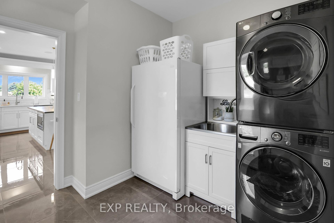
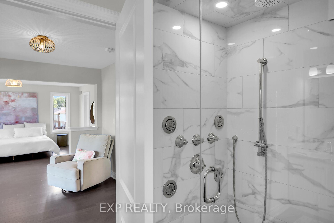
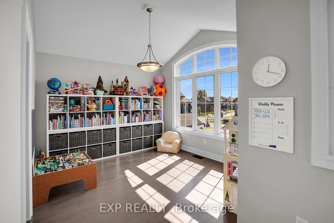
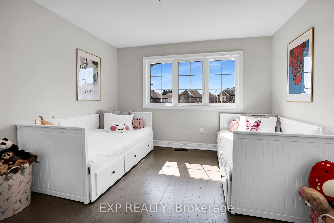
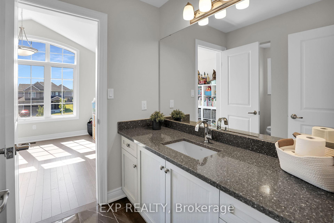
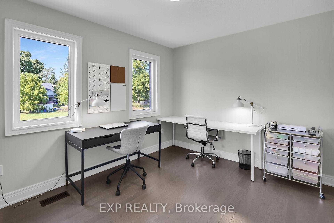
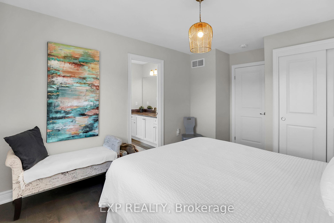
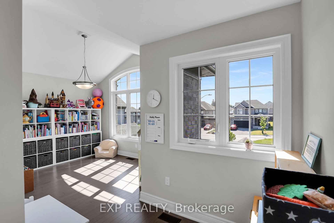
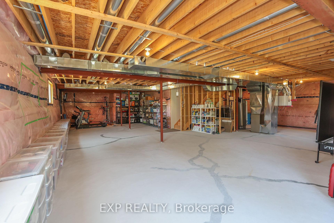
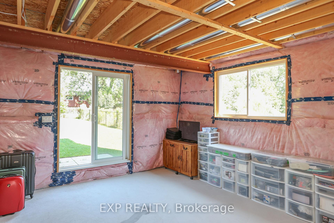
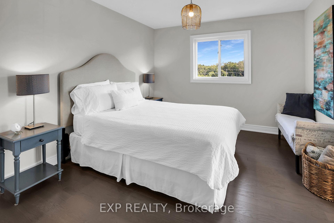
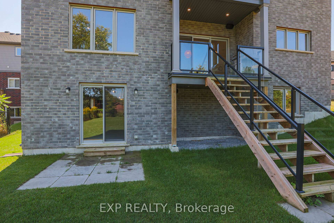
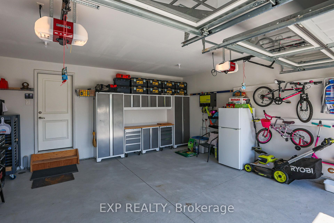
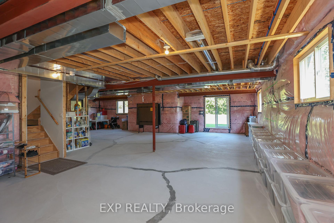
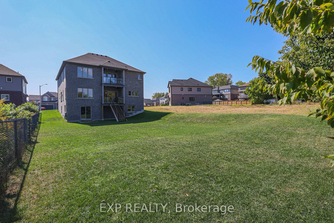
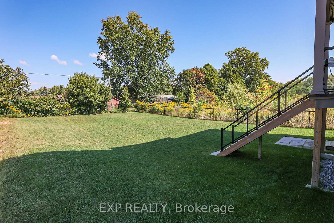
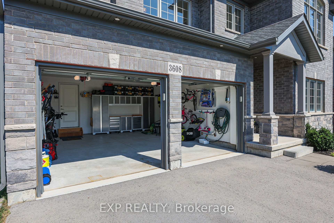

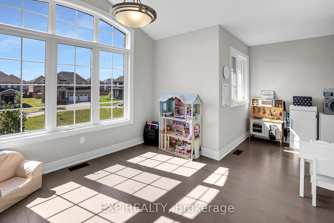
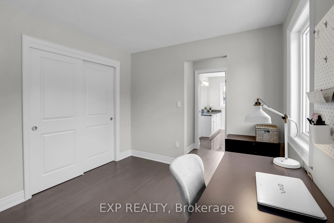
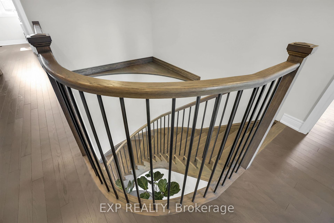
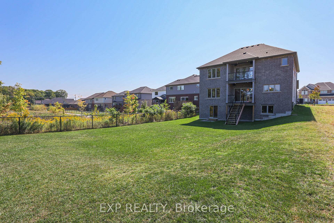
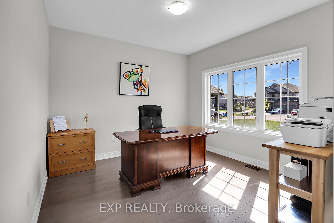
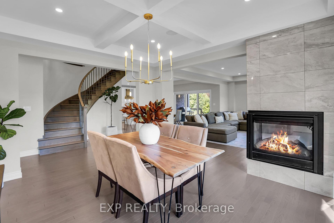
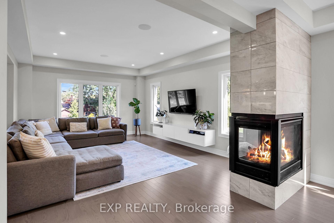
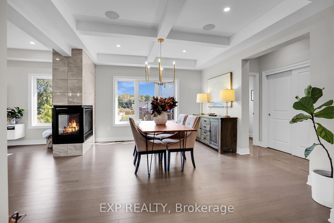
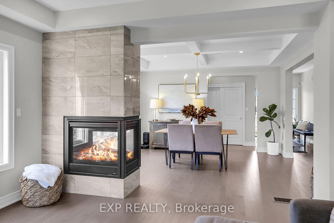
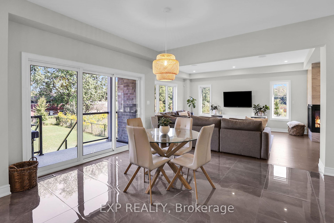
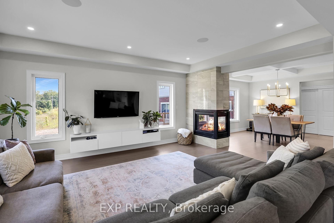
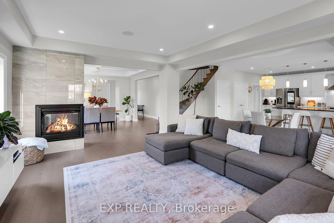
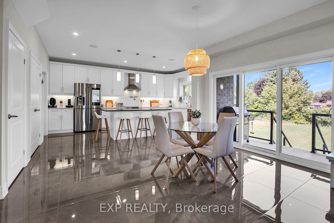
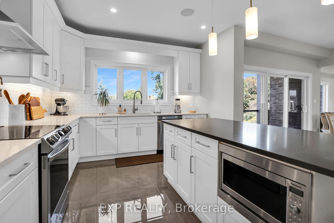
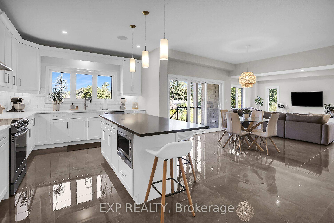
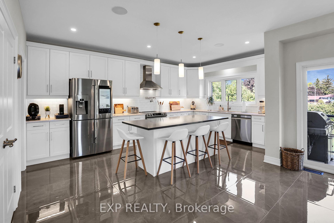

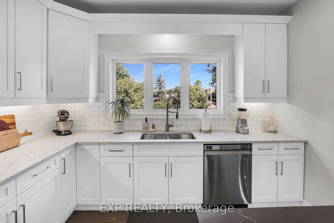
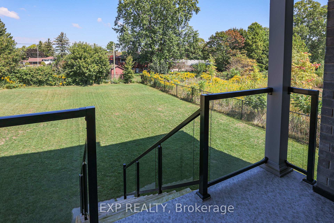
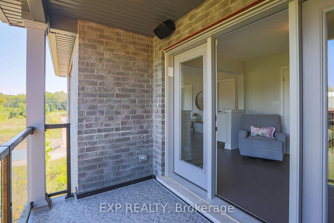
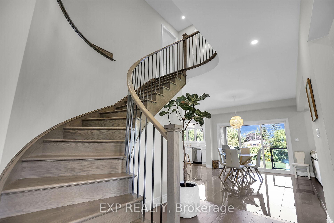
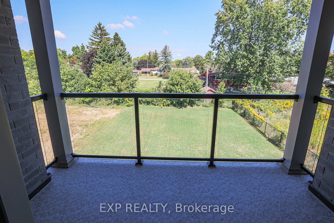
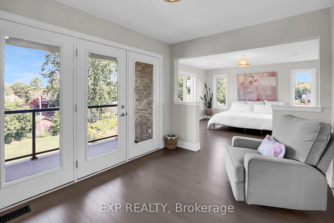
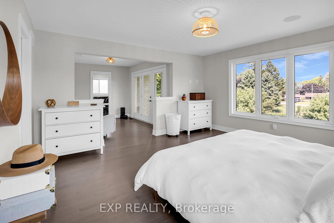


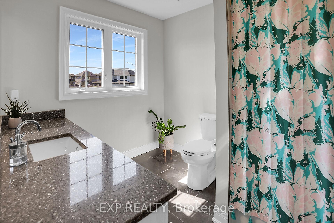
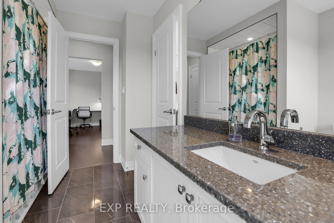


















































| Upgraded 5 bedroom 4 bathroom 3300 square foot home! This 3 year old home sits on a premium walk-out lot close to downtown Ridgeway, shopping, schools, parks, nature trails and of course beautiful Lake Erie beaches. The main floor includes an office, powder room, separate dining room w/ coffered ceiling and modern 3 way fireplace, bright living room w/ fireplace and lots of windows, breakfast area with a walk-out to a lovely balcony, laundry/mud room with access to your 2 car garage w/ upgraded storage cabinetry, and a large modern kitchen w/ subway backsplash, lots of cupboard space, stone counter tops and an island large enough to welcome 5 people for breakfast. On the 2nd floor you will find the primary bedroom wing which includes a large bedroom with his and hers walk-in closets, a sitting area with access to a private balcony and a 5 piece ensuite bath with upgraded tile and counters, double sinks, separate soaker tub, multi water-jet shower and private water closet. The upper level also includes 4 additional large bedrooms, all with ensuite bathroom privilege and 2 full bathrooms with upgraded tile and counters. The unfinished basement is full of potential with enough room for a full bathroom, 2 bedrooms and living room and kitchen. Could be the perfect in-law setup. Book an appointment today! All room sizes approximate. Too many upgrades to list, but a list is available :) |
| Price | $1,350,000 |
| Taxes: | $9342.00 |
| Occupancy: | Owner |
| Address: | 3608 Carolinia Cour , Fort Erie, L0S 1N0, Niagara |
| Directions/Cross Streets: | PROSPECT POINT |
| Rooms: | 13 |
| Bedrooms: | 5 |
| Bedrooms +: | 0 |
| Family Room: | T |
| Basement: | Walk-Out, Separate Ent |
| Level/Floor | Room | Length(ft) | Width(ft) | Descriptions | |
| Room 1 | Main | Office | 11.58 | 11.22 | |
| Room 2 | Main | Bathroom | 5.28 | 4.89 | 2 Pc Bath |
| Room 3 | Main | Dining Ro | 13.97 | 9.84 | 2 Way Fireplace |
| Room 4 | Main | Living Ro | 18.47 | 14.69 | 2 Way Fireplace |
| Room 5 | Main | Breakfast | 13.97 | 11.58 | |
| Room 6 | Main | Kitchen | 18.37 | 12.37 | Eat-in Kitchen |
| Room 7 | Main | Laundry | 11.48 | 9.38 | |
| Room 8 | Second | Primary B | 25.98 | 14.99 | 5 Pc Ensuite |
| Room 9 | Second | Bedroom 2 | 13.97 | 10.99 | 4 Pc Ensuite |
| Room 10 | Second | Bedroom 3 | 12.1 | 11.68 | 4 Pc Ensuite |
| Room 11 | Second | Bedroom 4 | 17.97 | 10.99 | 4 Pc Ensuite |
| Room 12 | Second | Bedroom 5 | 11.97 | 10.07 | 4 Pc Ensuite |
| Washroom Type | No. of Pieces | Level |
| Washroom Type 1 | 2 | Main |
| Washroom Type 2 | 4 | Second |
| Washroom Type 3 | 5 | Second |
| Washroom Type 4 | 0 | |
| Washroom Type 5 | 0 |
| Total Area: | 0.00 |
| Approximatly Age: | 0-5 |
| Property Type: | Detached |
| Style: | 2-Storey |
| Exterior: | Brick |
| Garage Type: | Attached |
| (Parking/)Drive: | Private Do |
| Drive Parking Spaces: | 4 |
| Park #1 | |
| Parking Type: | Private Do |
| Park #2 | |
| Parking Type: | Private Do |
| Pool: | None |
| Approximatly Age: | 0-5 |
| Approximatly Square Footage: | 3000-3500 |
| CAC Included: | N |
| Water Included: | N |
| Cabel TV Included: | N |
| Common Elements Included: | N |
| Heat Included: | N |
| Parking Included: | N |
| Condo Tax Included: | N |
| Building Insurance Included: | N |
| Fireplace/Stove: | Y |
| Heat Type: | Forced Air |
| Central Air Conditioning: | Central Air |
| Central Vac: | N |
| Laundry Level: | Syste |
| Ensuite Laundry: | F |
| Sewers: | Sewer |
| Utilities-Cable: | Y |
| Utilities-Hydro: | Y |
$
%
Years
This calculator is for demonstration purposes only. Always consult a professional
financial advisor before making personal financial decisions.
| Although the information displayed is believed to be accurate, no warranties or representations are made of any kind. |
| EXP REALTY |
- Listing -1 of 0
|
|

Zulakha Ghafoor
Sales Representative
Dir:
647-269-9646
Bus:
416.898.8932
Fax:
647.955.1168
| Book Showing | Email a Friend |
Jump To:
At a Glance:
| Type: | Freehold - Detached |
| Area: | Niagara |
| Municipality: | Fort Erie |
| Neighbourhood: | 335 - Ridgeway |
| Style: | 2-Storey |
| Lot Size: | x 184.06(Feet) |
| Approximate Age: | 0-5 |
| Tax: | $9,342 |
| Maintenance Fee: | $0 |
| Beds: | 5 |
| Baths: | 4 |
| Garage: | 0 |
| Fireplace: | Y |
| Air Conditioning: | |
| Pool: | None |
Locatin Map:
Payment Calculator:

Listing added to your favorite list
Looking for resale homes?

By agreeing to Terms of Use, you will have ability to search up to 305835 listings and access to richer information than found on REALTOR.ca through my website.



