$739,900
Available - For Sale
Listing ID: S12097428
31 Bell Stre , Barrie, L4N 0J2, Simcoe
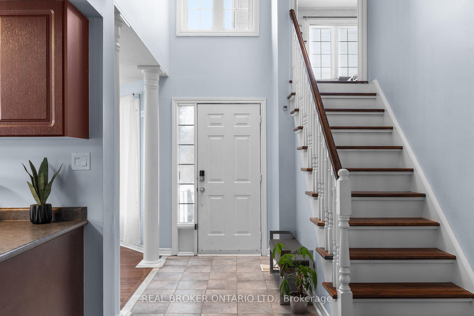
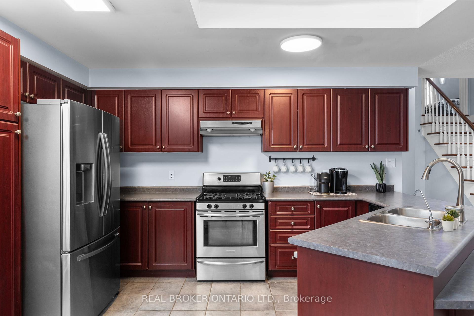
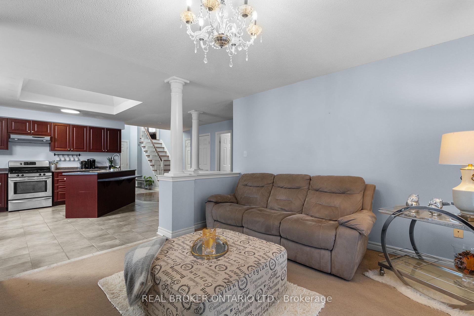
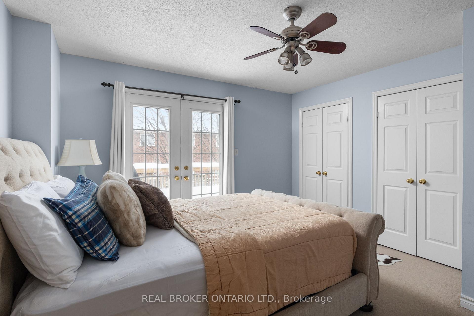
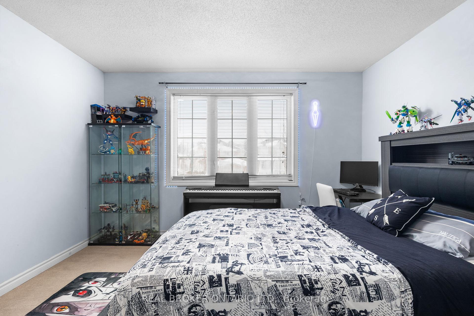
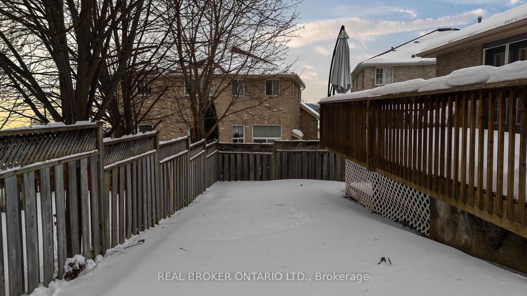

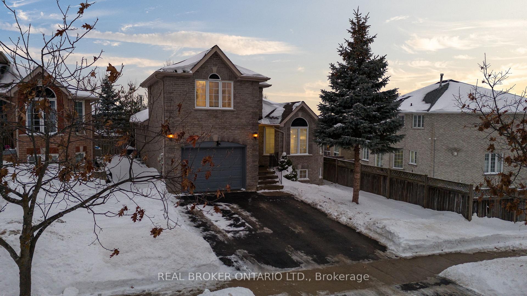
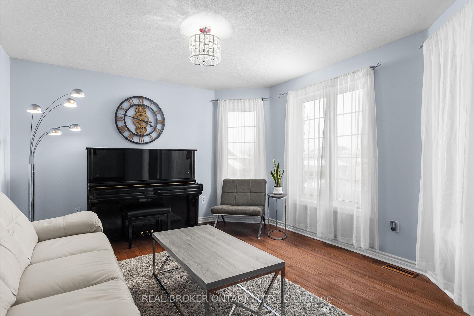
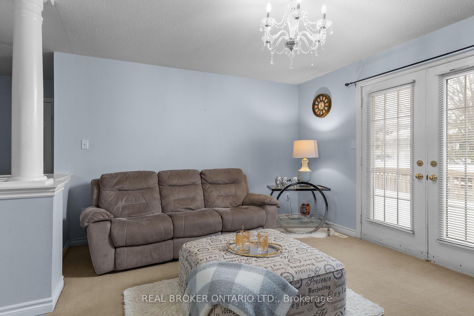
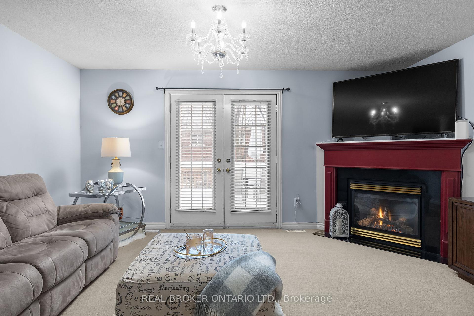
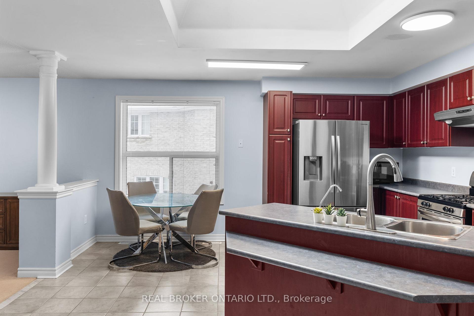
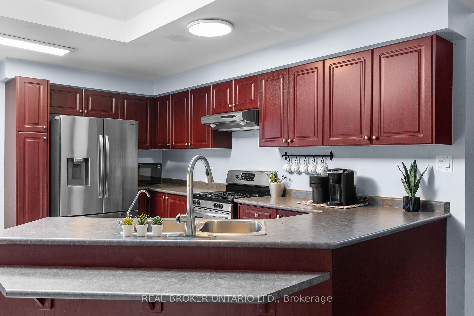
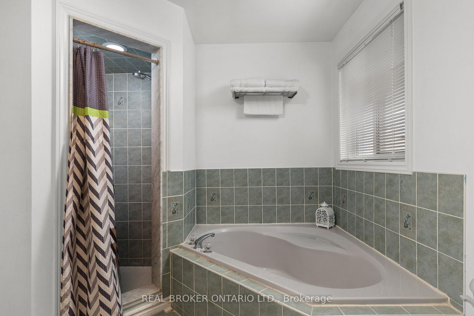
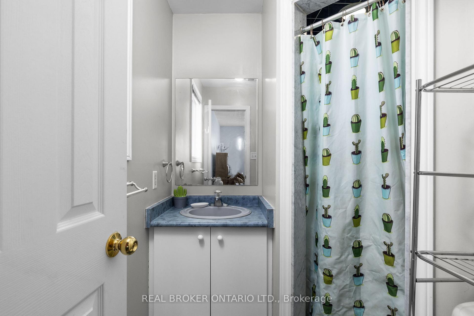
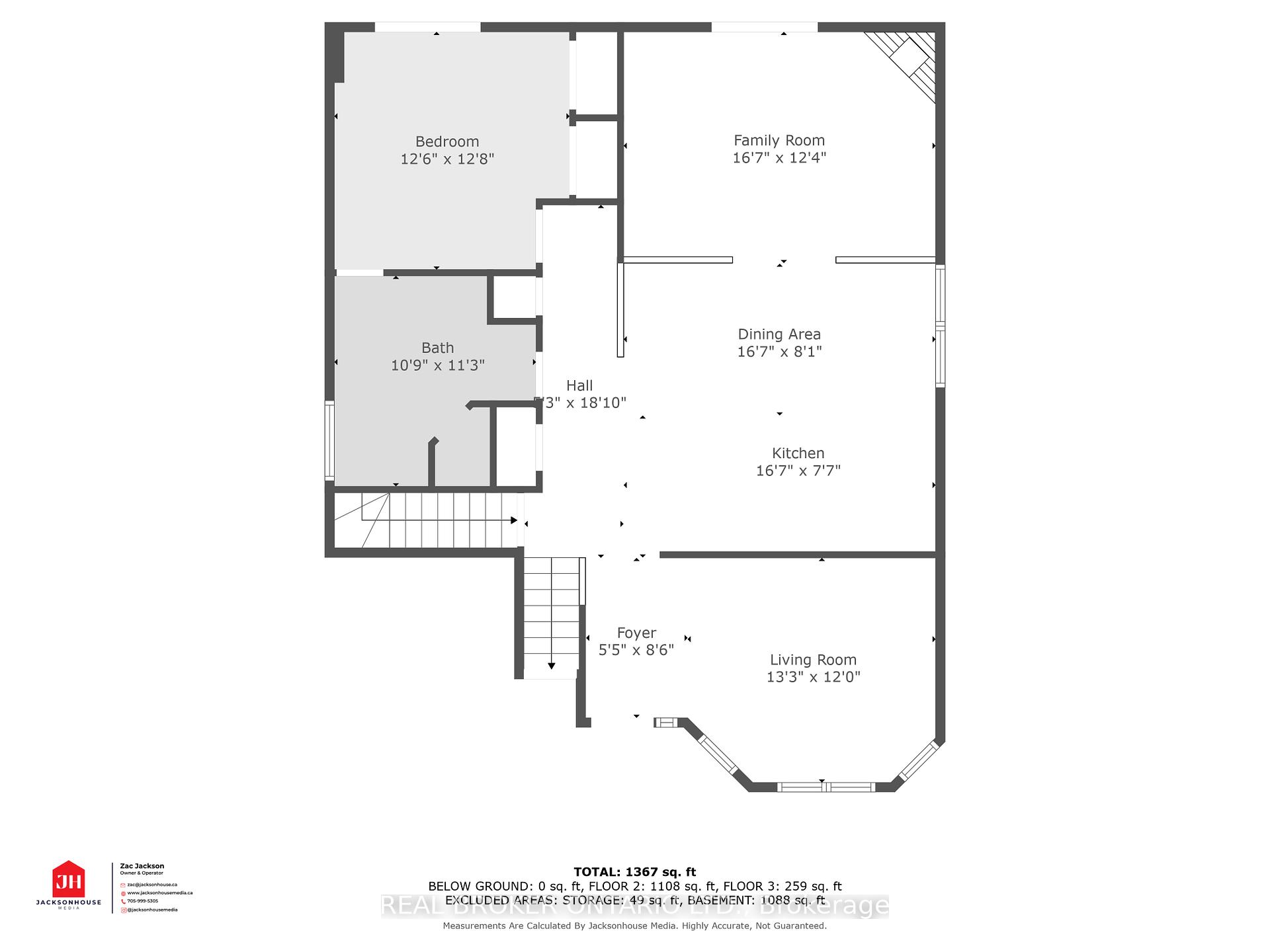
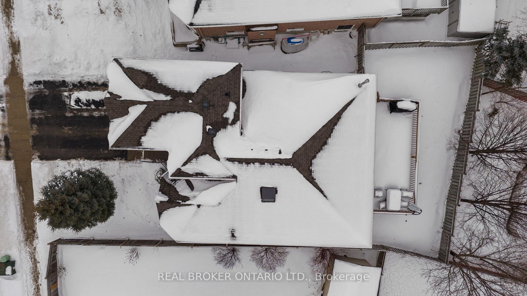
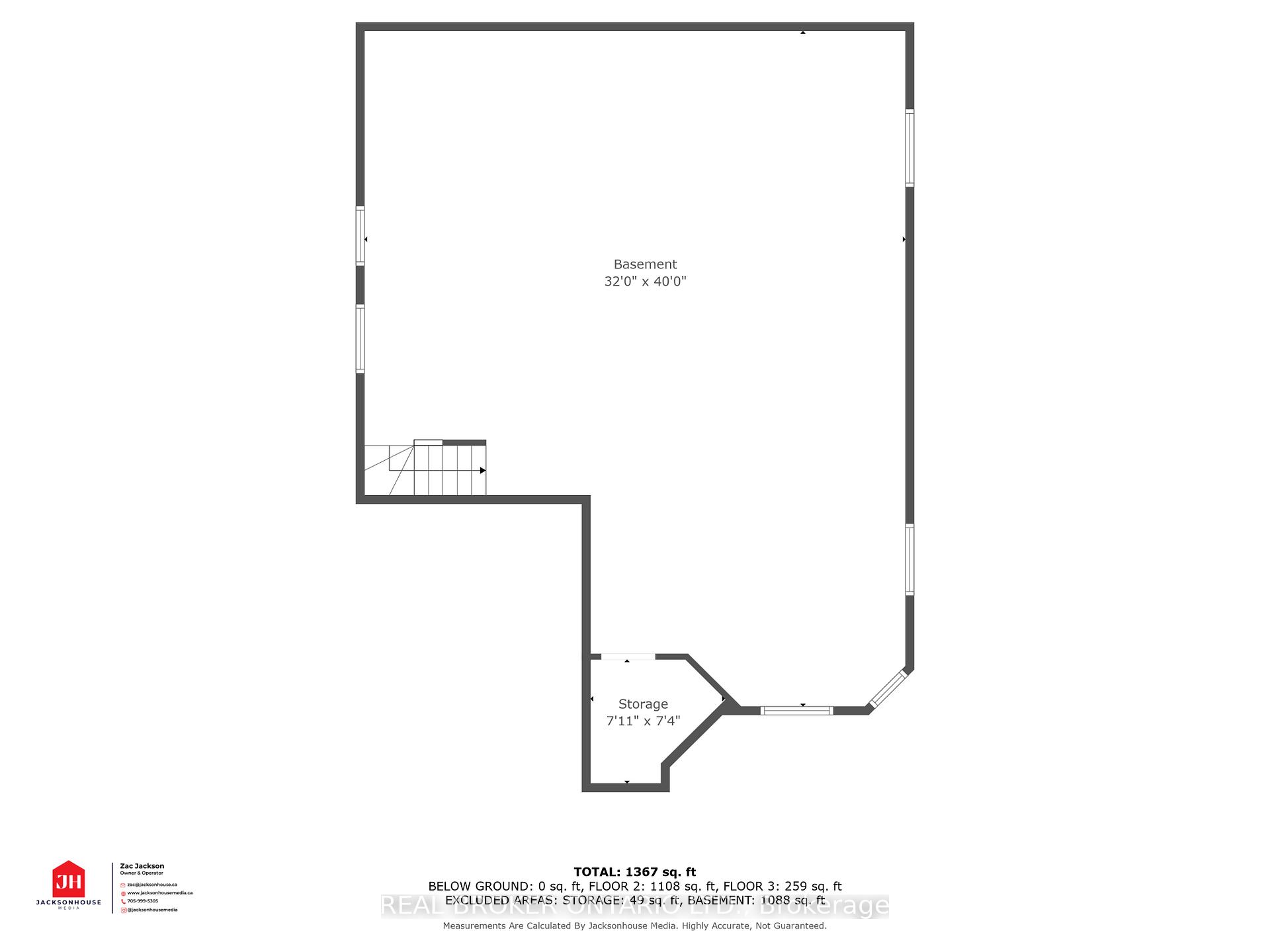
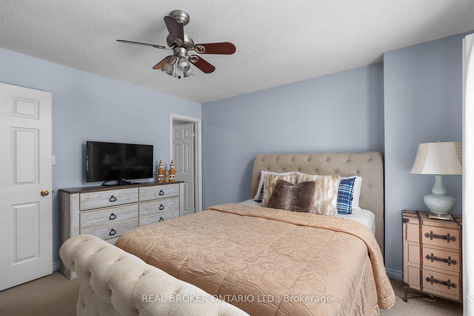
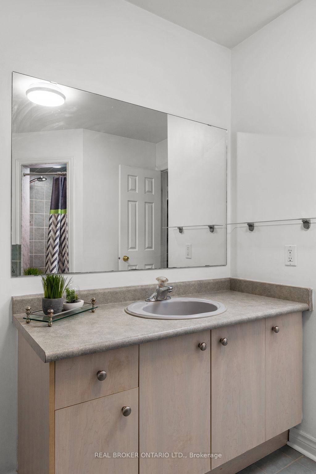
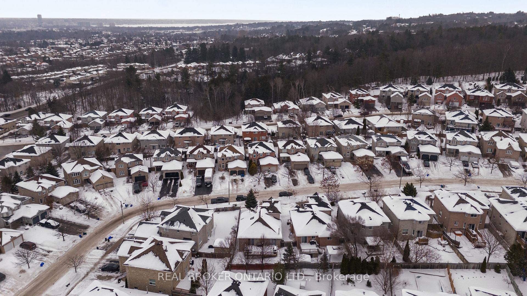
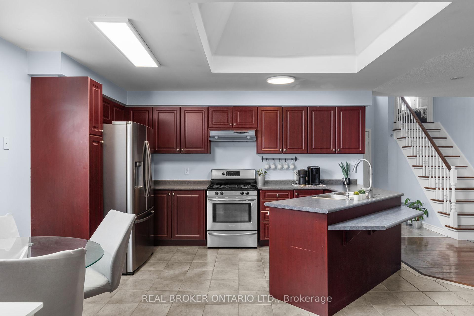

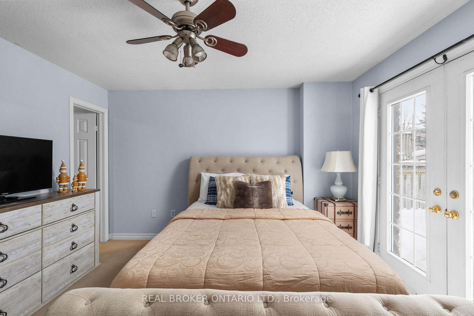
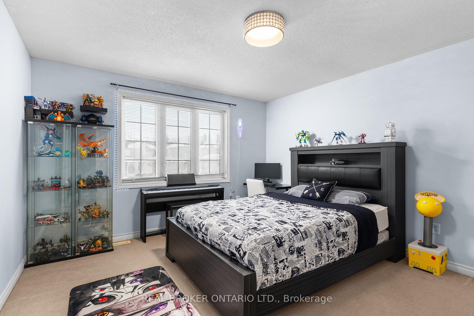
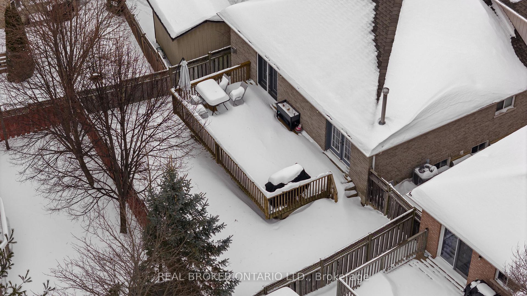

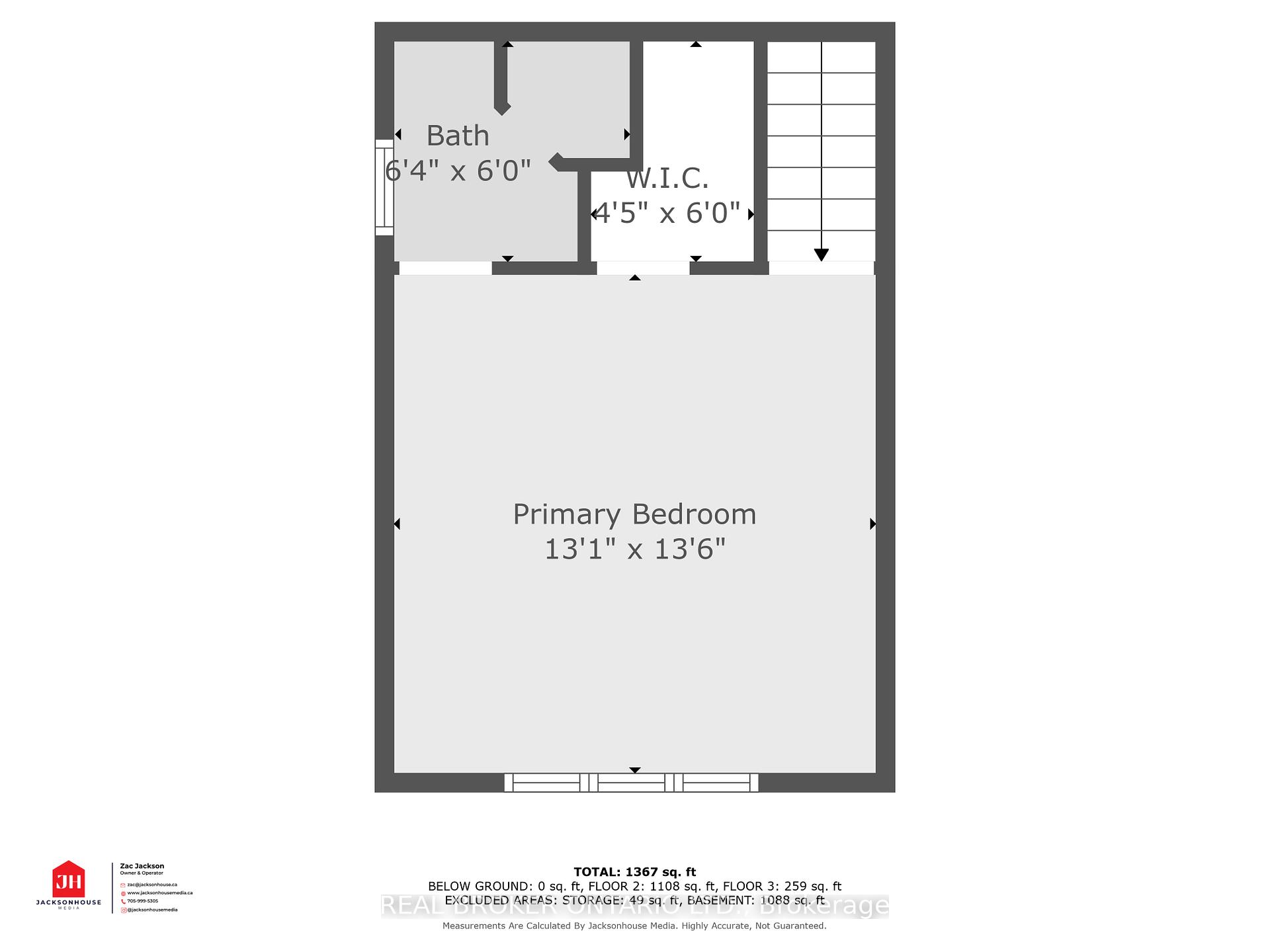
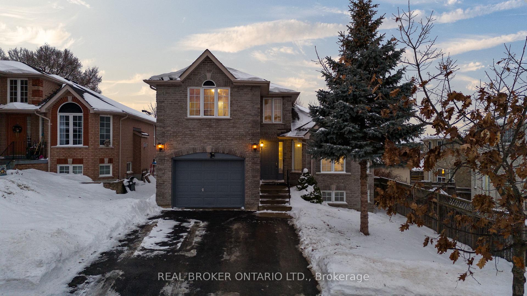





























| Fantastic functional home in the highly sought-after Ardagh Bluffs community! Located just an hour from the Toronto area, this home is ideal for first-time buyers, downsizers, or a small family looking for space to grow. Step inside to a fantastic open layout featuring a large kitchen boasting ample counter space, a gas stove, and stainless steel appliances, including a new fridge and dishwasher. The living room with cosy gas fireplace seamlessly flows between the dining room and large back deck perfect for summer. The home offers two well-sized bedrooms, with the primary suite featuring an ensuite bathroom and walk-in closet, while the main floor bedroom enjoys convenient access to a semi-ensuite bath. Step outside to enjoy the fully fenced backyard, perfect for entertaining, gardening, or letting pets and kids play safely. The oversized single-car garage provides ample storage, and the full unfinished basement offers exciting potential to customize the space to suit your needs. Located in a family-friendly neighbourhood with scenic walking trails, great schools, shopping, and easy highway access, this home offers the best of Barries amenities. |
| Price | $739,900 |
| Taxes: | $5088.85 |
| Occupancy: | Owner |
| Address: | 31 Bell Stre , Barrie, L4N 0J2, Simcoe |
| Directions/Cross Streets: | Bell Street & Muir Dr |
| Rooms: | 8 |
| Rooms +: | 1 |
| Bedrooms: | 2 |
| Bedrooms +: | 0 |
| Family Room: | T |
| Basement: | Full, Unfinished |
| Level/Floor | Room | Length(ft) | Width(ft) | Descriptions | |
| Room 1 | Main | Family Ro | 13.25 | 12 | |
| Room 2 | Main | Kitchen | 16.56 | 7.58 | |
| Room 3 | Main | Dining Ro | 16.56 | 8.07 | |
| Room 4 | Main | Living Ro | 16.56 | 12.33 | |
| Room 5 | Main | Bedroom | 12.5 | 12.66 | |
| Room 6 | Main | Bathroom | 12.5 | 12.66 | 4 Pc Bath |
| Room 7 | Second | Primary B | 13.09 | 13.48 | |
| Room 8 | Second | Bathroom | 6.33 | 6 | 3 Pc Ensuite |
| Room 9 | Basement | Other | 31.98 | 39.98 |
| Washroom Type | No. of Pieces | Level |
| Washroom Type 1 | 3 | Second |
| Washroom Type 2 | 4 | Main |
| Washroom Type 3 | 0 | |
| Washroom Type 4 | 0 | |
| Washroom Type 5 | 0 |
| Total Area: | 0.00 |
| Property Type: | Detached |
| Style: | Bungaloft |
| Exterior: | Brick |
| Garage Type: | Attached |
| (Parking/)Drive: | Private Do |
| Drive Parking Spaces: | 2 |
| Park #1 | |
| Parking Type: | Private Do |
| Park #2 | |
| Parking Type: | Private Do |
| Pool: | None |
| Approximatly Square Footage: | 1100-1500 |
| CAC Included: | N |
| Water Included: | N |
| Cabel TV Included: | N |
| Common Elements Included: | N |
| Heat Included: | N |
| Parking Included: | N |
| Condo Tax Included: | N |
| Building Insurance Included: | N |
| Fireplace/Stove: | Y |
| Heat Type: | Forced Air |
| Central Air Conditioning: | Central Air |
| Central Vac: | N |
| Laundry Level: | Syste |
| Ensuite Laundry: | F |
| Sewers: | Sewer |
| Utilities-Cable: | A |
| Utilities-Hydro: | Y |
$
%
Years
This calculator is for demonstration purposes only. Always consult a professional
financial advisor before making personal financial decisions.
| Although the information displayed is believed to be accurate, no warranties or representations are made of any kind. |
| REAL BROKER ONTARIO LTD. |
- Listing -1 of 0
|
|

Zulakha Ghafoor
Sales Representative
Dir:
647-269-9646
Bus:
416.898.8932
Fax:
647.955.1168
| Virtual Tour | Book Showing | Email a Friend |
Jump To:
At a Glance:
| Type: | Freehold - Detached |
| Area: | Simcoe |
| Municipality: | Barrie |
| Neighbourhood: | Ardagh |
| Style: | Bungaloft |
| Lot Size: | x 102.47(Feet) |
| Approximate Age: | |
| Tax: | $5,088.85 |
| Maintenance Fee: | $0 |
| Beds: | 2 |
| Baths: | 2 |
| Garage: | 0 |
| Fireplace: | Y |
| Air Conditioning: | |
| Pool: | None |
Locatin Map:
Payment Calculator:

Listing added to your favorite list
Looking for resale homes?

By agreeing to Terms of Use, you will have ability to search up to 305835 listings and access to richer information than found on REALTOR.ca through my website.



