$735,000
Available - For Sale
Listing ID: X12113550
164 Tait Cres , Centre Wellington, N1M 3P5, Wellington
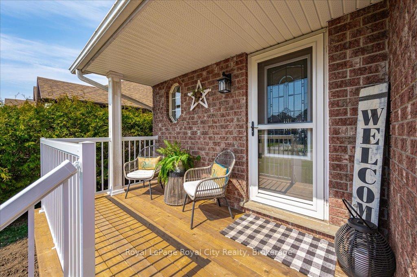
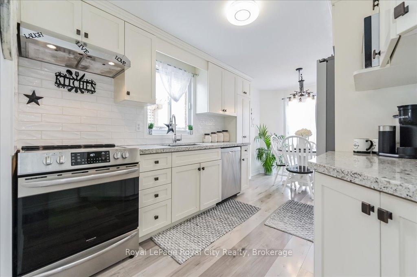
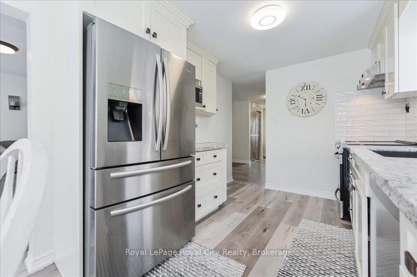
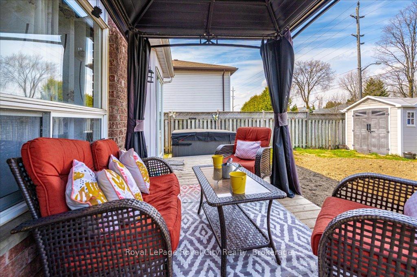
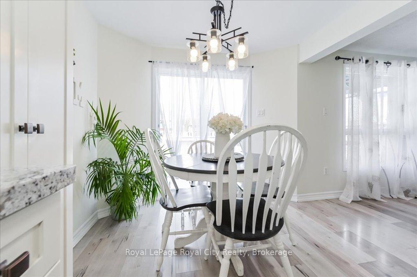
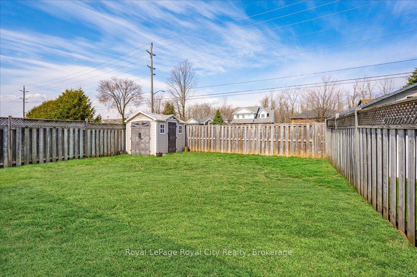
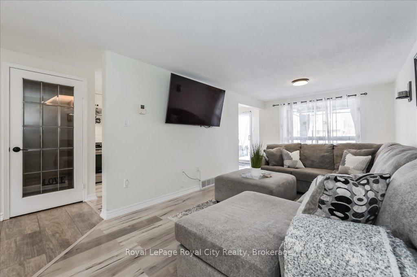
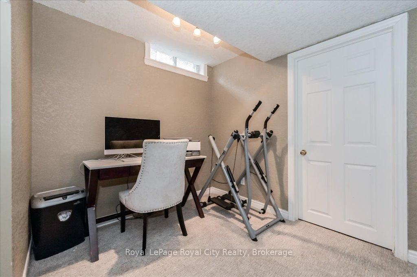
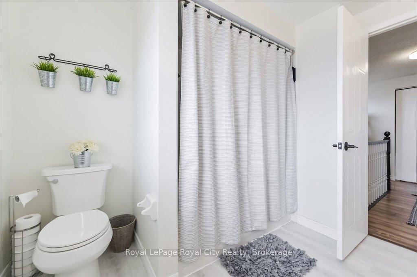

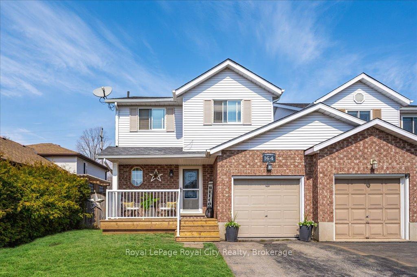
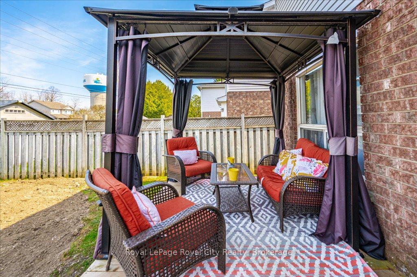
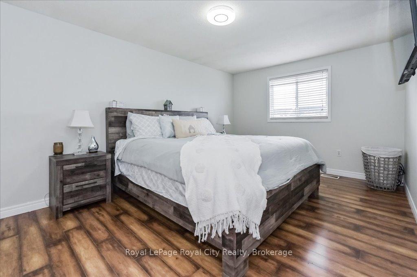
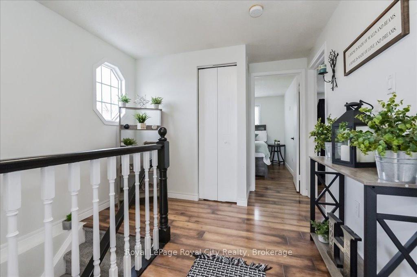
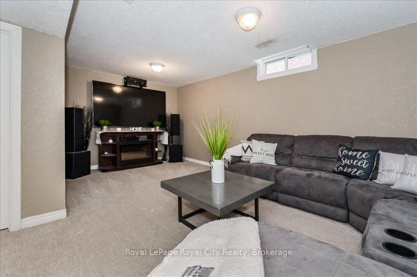
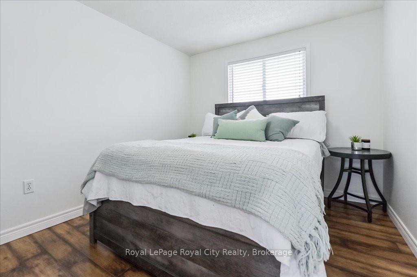
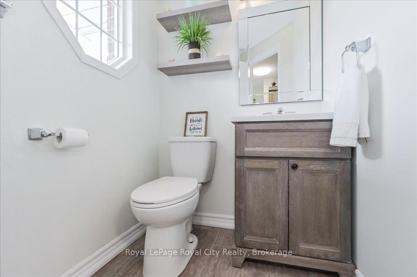
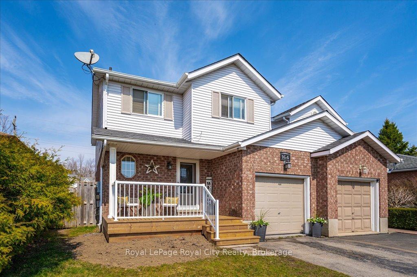
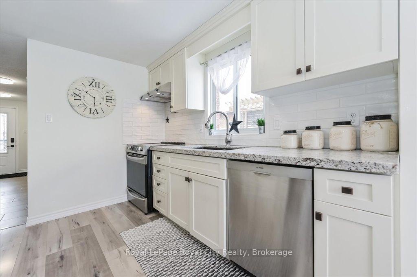
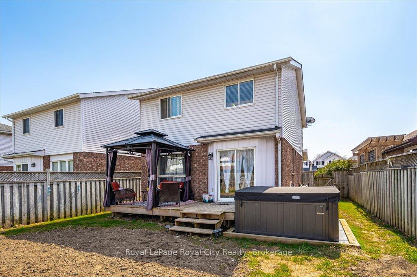
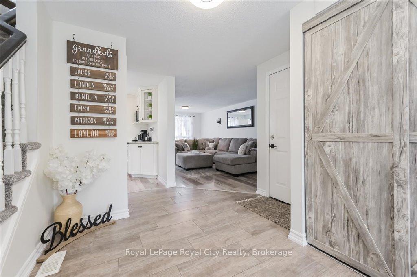
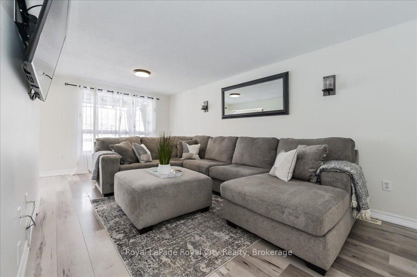
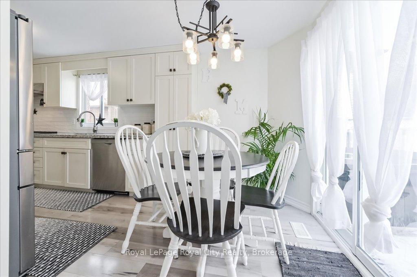
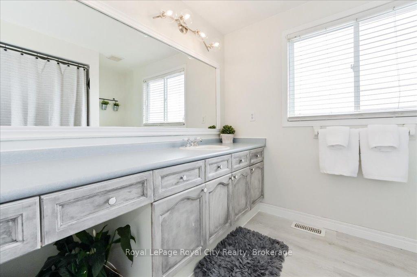
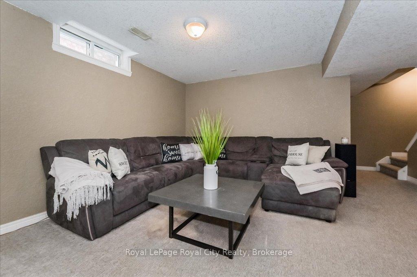
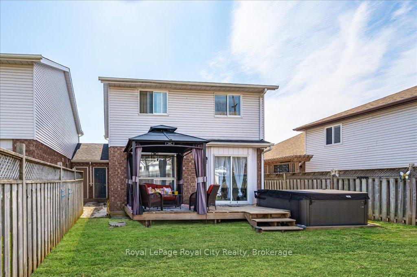
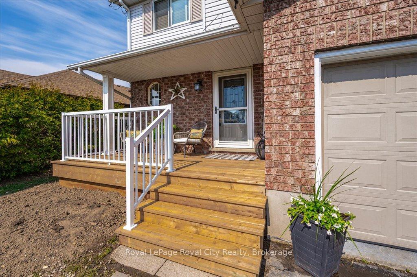
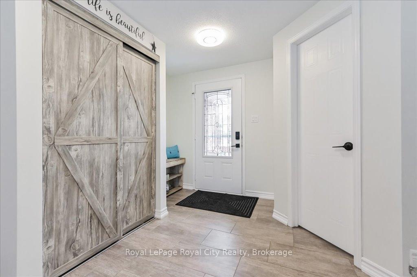
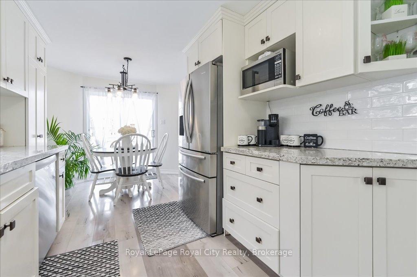
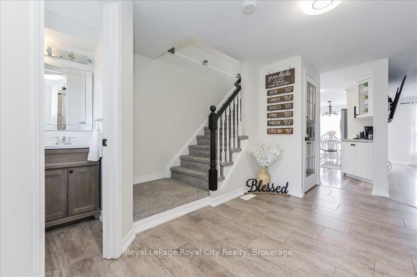
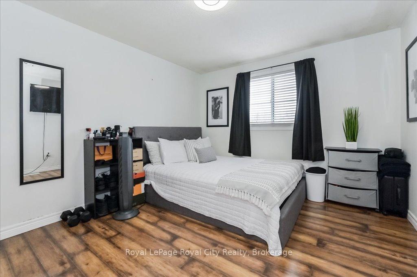
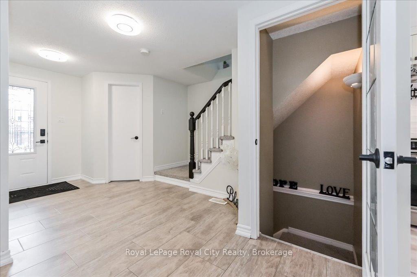
































| Stunning Family Home in South Fergus Move-In Ready! Welcome to this beautifully maintained home in a sought-after, family-friendly neighborhood. From the moment you step inside, you'll feel the warmth and charm of this immaculately cared-for space. The Barzotti kitchen is designed for both everyday living and effortless entertaining. With thoughtful design and stylish decor throughout, this home is truly move-in ready.The spacious finished basement offers endless possibilities whether you need a cozy family room, a fun play area, or a home gym. Step outside to your private backyard retreat, perfect for relaxing evenings, playtime with the kids, or hosting unforgettable gatherings. A beautifully maintained home in a fantastic location, offering the perfect balance of charm, functionality and space for everyday living! |
| Price | $735,000 |
| Taxes: | $3081.00 |
| Assessment Year: | 2024 |
| Occupancy: | Owner |
| Address: | 164 Tait Cres , Centre Wellington, N1M 3P5, Wellington |
| Directions/Cross Streets: | Belsyde Ave & Scotland St. |
| Rooms: | 9 |
| Bedrooms: | 3 |
| Bedrooms +: | 0 |
| Family Room: | F |
| Basement: | Finished |
| Level/Floor | Room | Length(ft) | Width(ft) | Descriptions | |
| Room 1 | Main | Foyer | 8.33 | 9.91 | |
| Room 2 | Main | Kitchen | 10.23 | 8.89 | |
| Room 3 | Main | Living Ro | 20.2 | 10.3 | |
| Room 4 | Main | Dining Ro | 7.08 | 8.89 | |
| Room 5 | Second | Primary B | 16.83 | 13.05 | |
| Room 6 | Second | Bedroom | 10.36 | 9.28 | |
| Room 7 | Second | Bedroom | 14.1 | 10.69 | |
| Room 8 | Second | Bathroom | 9.32 | 9.32 | 4 Pc Bath |
| Room 9 | Main | Bathroom | 5.12 | 4.79 | 2 Pc Bath |
| Room 10 | Basement | Laundry | 11.28 | 12.43 | |
| Room 11 | Basement | Recreatio | 19.16 | 19.02 | |
| Room 12 | Basement | Utility R | 7.22 | 8.46 |
| Washroom Type | No. of Pieces | Level |
| Washroom Type 1 | 2 | Ground |
| Washroom Type 2 | 4 | Upper |
| Washroom Type 3 | 0 | |
| Washroom Type 4 | 0 | |
| Washroom Type 5 | 0 |
| Total Area: | 0.00 |
| Approximatly Age: | 16-30 |
| Property Type: | Semi-Detached |
| Style: | 2-Storey |
| Exterior: | Brick, Vinyl Siding |
| Garage Type: | Attached |
| Drive Parking Spaces: | 2 |
| Pool: | None |
| Approximatly Age: | 16-30 |
| Approximatly Square Footage: | 1100-1500 |
| Property Features: | Fenced Yard, Park |
| CAC Included: | N |
| Water Included: | N |
| Cabel TV Included: | N |
| Common Elements Included: | N |
| Heat Included: | N |
| Parking Included: | N |
| Condo Tax Included: | N |
| Building Insurance Included: | N |
| Fireplace/Stove: | N |
| Heat Type: | Forced Air |
| Central Air Conditioning: | Central Air |
| Central Vac: | N |
| Laundry Level: | Syste |
| Ensuite Laundry: | F |
| Sewers: | Sewer |
$
%
Years
This calculator is for demonstration purposes only. Always consult a professional
financial advisor before making personal financial decisions.
| Although the information displayed is believed to be accurate, no warranties or representations are made of any kind. |
| Royal LePage Royal City Realty |
- Listing -1 of 0
|
|

Zulakha Ghafoor
Sales Representative
Dir:
647-269-9646
Bus:
416.898.8932
Fax:
647.955.1168
| Virtual Tour | Book Showing | Email a Friend |
Jump To:
At a Glance:
| Type: | Freehold - Semi-Detached |
| Area: | Wellington |
| Municipality: | Centre Wellington |
| Neighbourhood: | Fergus |
| Style: | 2-Storey |
| Lot Size: | x 110.07(Feet) |
| Approximate Age: | 16-30 |
| Tax: | $3,081 |
| Maintenance Fee: | $0 |
| Beds: | 3 |
| Baths: | 2 |
| Garage: | 0 |
| Fireplace: | N |
| Air Conditioning: | |
| Pool: | None |
Locatin Map:
Payment Calculator:

Listing added to your favorite list
Looking for resale homes?

By agreeing to Terms of Use, you will have ability to search up to 308963 listings and access to richer information than found on REALTOR.ca through my website.



