$875,000
Available - For Sale
Listing ID: X12113557
1833 Jubilee Driv , London North, N6G 0H5, Middlesex
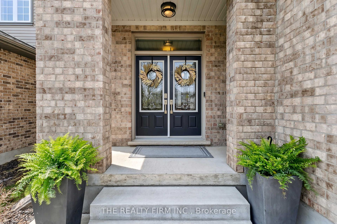
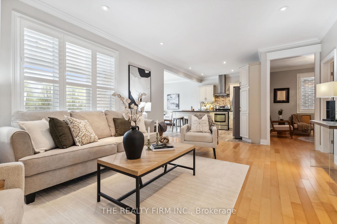
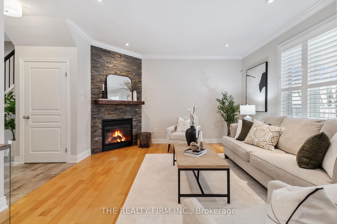
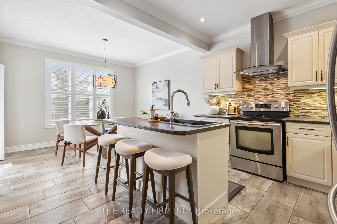
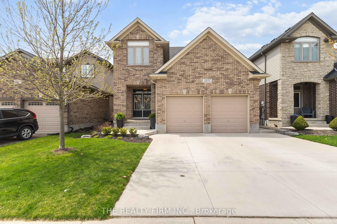
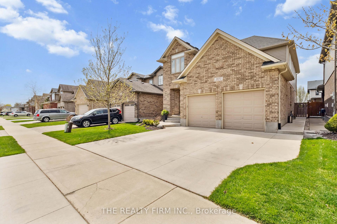
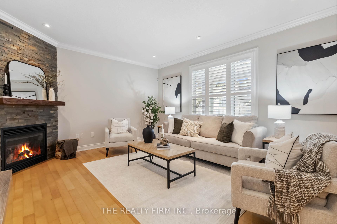
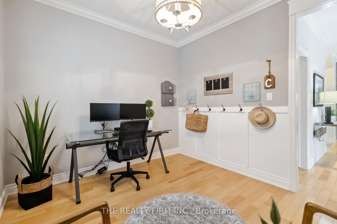
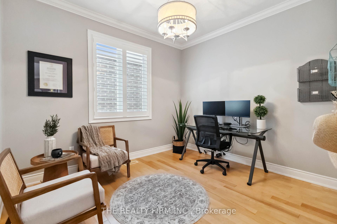

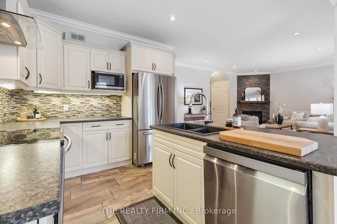
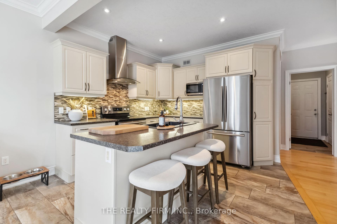
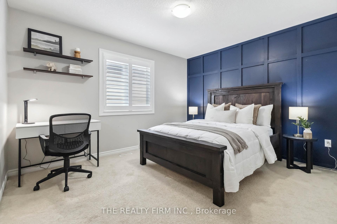
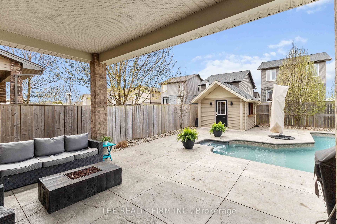
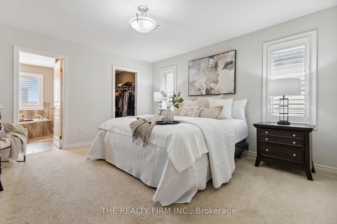
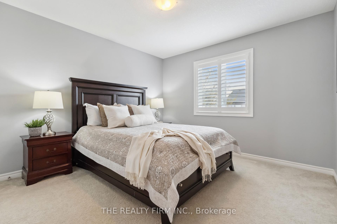
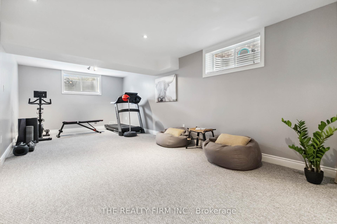
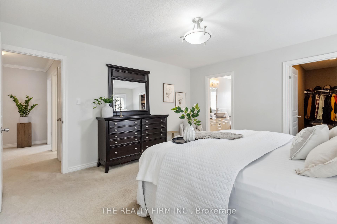
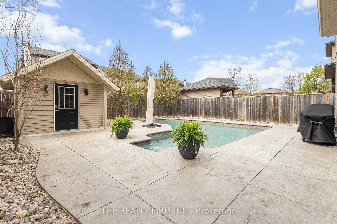

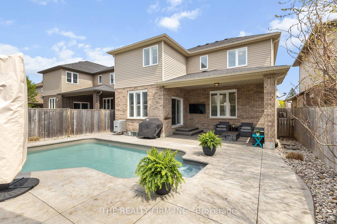
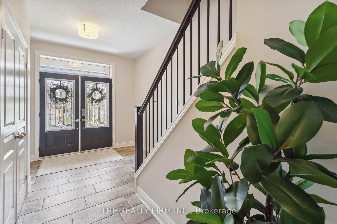
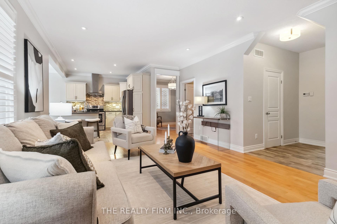
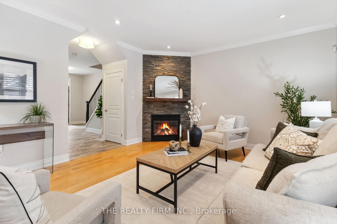
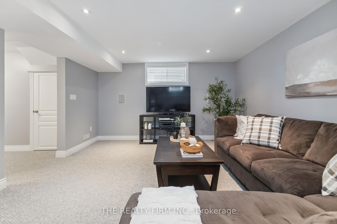
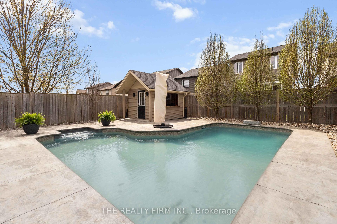
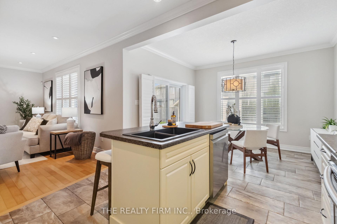

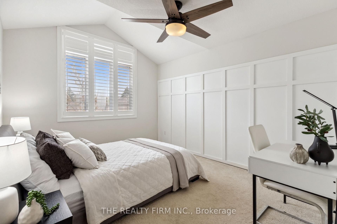
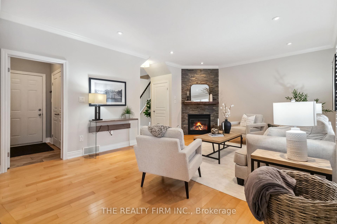
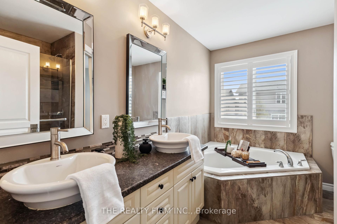
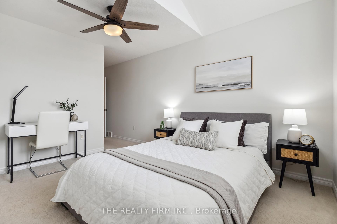
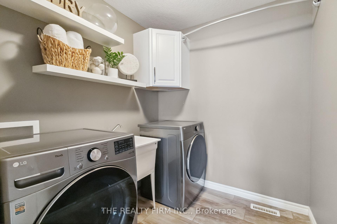
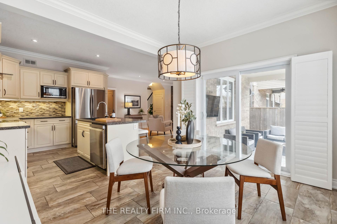
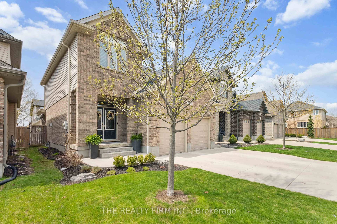
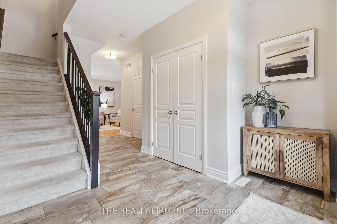

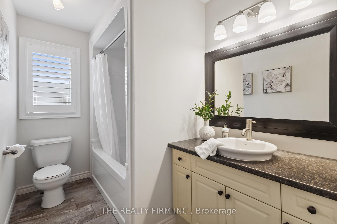
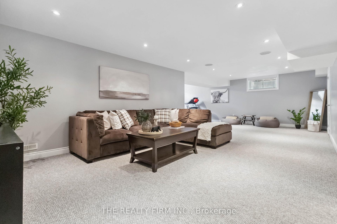
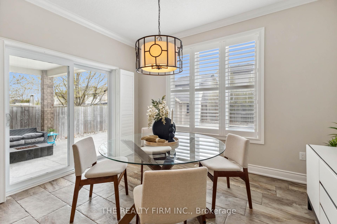
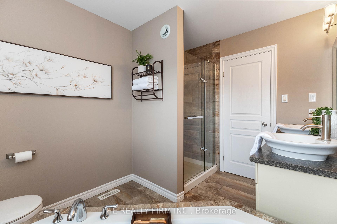
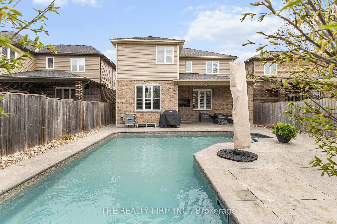
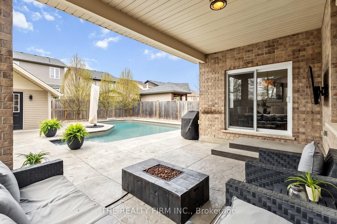
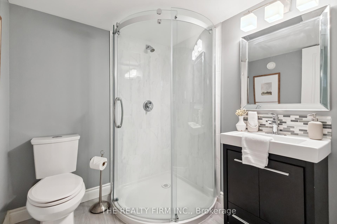
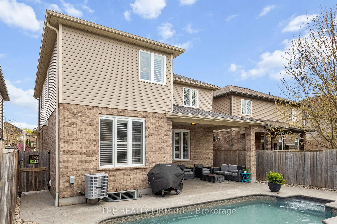
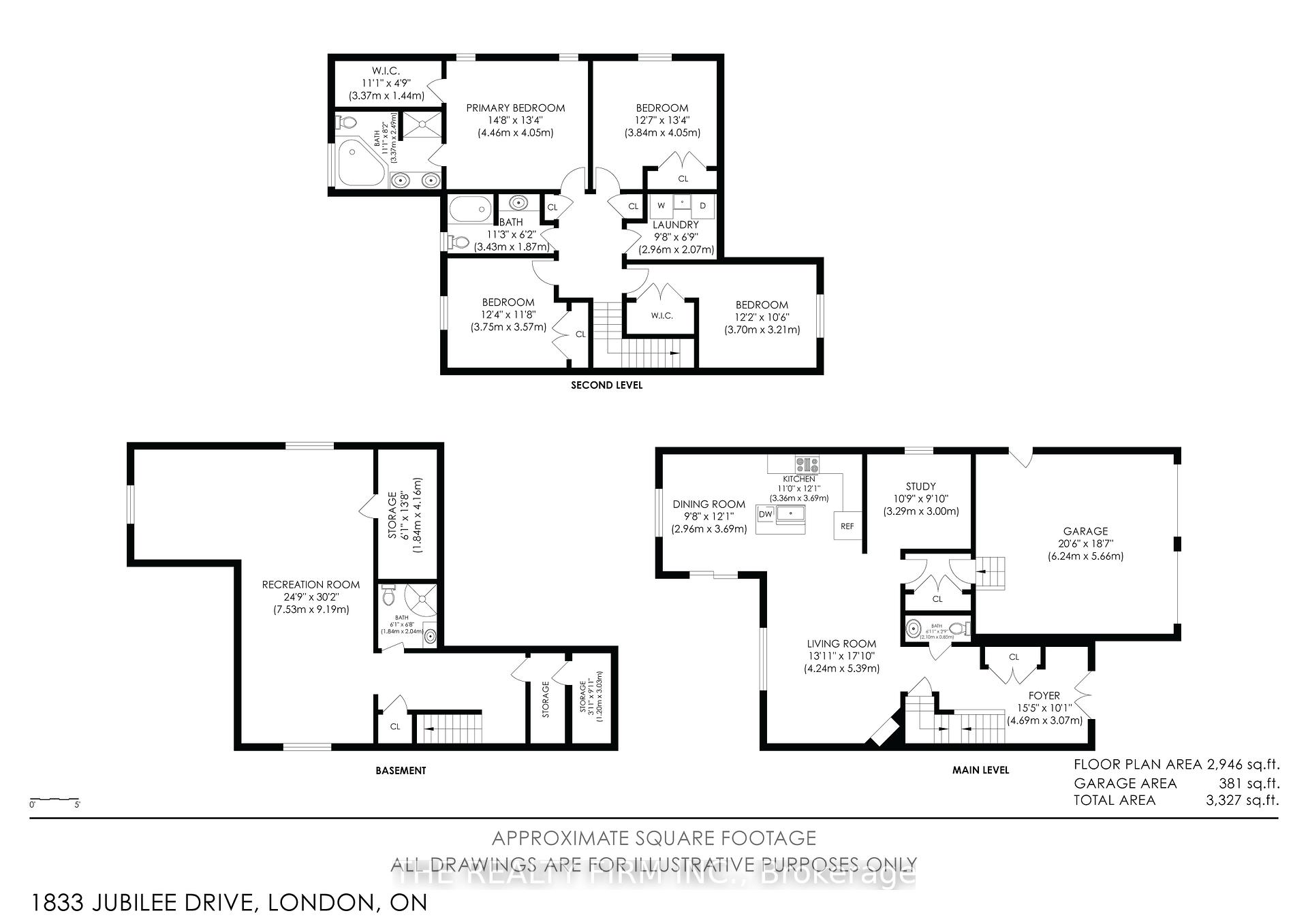
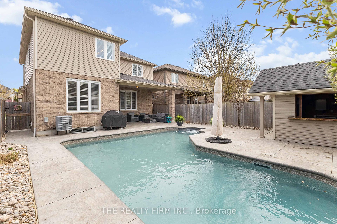















































| Why travel when your dream retreat is right at home? This stunning 4-bedroom, 3.5-bathroom residence offers the perfect blend of comfort, style, and resort-style living. Step inside and be greeted by soaring 9-foot ceilings and expansive windows that fill the home with natural light. The open-concept living room, kitchen, and dining area offer seamless views of the spectacular backyard featuring an inground saltwater pool, a covered patio, and a fully equipped pool house. Its the ultimate space for entertaining or simply unwinding in your personal paradise. Upstairs, you'll find four generously sized bedrooms, including a convenient second-floor laundry room. The fully finished basement offers even more living space, complete with large egress windows, a modern 3-piece bathroom, and a spacious rec room perfect for family gatherings or movie nights. This is a rare opportunity to own a home that truly has it all. Don't miss your chance to make 1833 Jubilee Drive yours, schedule your private showing today! |
| Price | $875,000 |
| Taxes: | $5505.94 |
| Occupancy: | Owner |
| Address: | 1833 Jubilee Driv , London North, N6G 0H5, Middlesex |
| Directions/Cross Streets: | Jubilee Dr & Jubilee Cr |
| Rooms: | 18 |
| Bedrooms: | 4 |
| Bedrooms +: | 0 |
| Family Room: | F |
| Basement: | Finished, Full |
| Level/Floor | Room | Length(ft) | Width(ft) | Descriptions | |
| Room 1 | Main | Foyer | 15.38 | 10.07 | |
| Room 2 | Main | Living Ro | 13.91 | 17.68 | |
| Room 3 | Main | Study | 10.79 | 9.84 | |
| Room 4 | Main | Kitchen | 11.02 | 12.1 | |
| Room 5 | Main | Dining Ro | 9.71 | 12.1 | |
| Room 6 | Second | Primary B | 14.63 | 13.28 | |
| Room 7 | Second | Bedroom | 12.6 | 13.28 | |
| Room 8 | Second | Bedroom 2 | 12.14 | 10.53 | |
| Room 9 | Second | Bedroom 3 | 12.3 | 11.71 | |
| Room 10 | Second | Laundry | 9.71 | 6.79 | |
| Room 11 | Basement | Recreatio | 24.7 | 30.14 | |
| Room 12 | Basement | Bathroom | 6.04 | 6.69 | 3 Pc Bath |
| Room 13 | Main | Bathroom | 6.89 | 2.79 | 2 Pc Bath |
| Room 14 | Second | Bathroom | 11.25 | 6.13 | 4 Pc Bath |
| Room 15 | Second | Bathroom | 11.05 | 8.17 | 5 Pc Ensuite |
| Washroom Type | No. of Pieces | Level |
| Washroom Type 1 | 2 | Main |
| Washroom Type 2 | 3 | Basement |
| Washroom Type 3 | 4 | Second |
| Washroom Type 4 | 5 | Second |
| Washroom Type 5 | 0 |
| Total Area: | 0.00 |
| Property Type: | Detached |
| Style: | 2-Storey |
| Exterior: | Brick, Vinyl Siding |
| Garage Type: | Attached |
| Drive Parking Spaces: | 2 |
| Pool: | Indoor |
| Approximatly Square Footage: | 2000-2500 |
| CAC Included: | N |
| Water Included: | N |
| Cabel TV Included: | N |
| Common Elements Included: | N |
| Heat Included: | N |
| Parking Included: | N |
| Condo Tax Included: | N |
| Building Insurance Included: | N |
| Fireplace/Stove: | Y |
| Heat Type: | Forced Air |
| Central Air Conditioning: | Central Air |
| Central Vac: | Y |
| Laundry Level: | Syste |
| Ensuite Laundry: | F |
| Sewers: | Sewer |
$
%
Years
This calculator is for demonstration purposes only. Always consult a professional
financial advisor before making personal financial decisions.
| Although the information displayed is believed to be accurate, no warranties or representations are made of any kind. |
| THE REALTY FIRM INC. |
- Listing -1 of 0
|
|

Zulakha Ghafoor
Sales Representative
Dir:
647-269-9646
Bus:
416.898.8932
Fax:
647.955.1168
| Virtual Tour | Book Showing | Email a Friend |
Jump To:
At a Glance:
| Type: | Freehold - Detached |
| Area: | Middlesex |
| Municipality: | London North |
| Neighbourhood: | North E |
| Style: | 2-Storey |
| Lot Size: | x 115.12(Feet) |
| Approximate Age: | |
| Tax: | $5,505.94 |
| Maintenance Fee: | $0 |
| Beds: | 4 |
| Baths: | 4 |
| Garage: | 0 |
| Fireplace: | Y |
| Air Conditioning: | |
| Pool: | Indoor |
Locatin Map:
Payment Calculator:

Listing added to your favorite list
Looking for resale homes?

By agreeing to Terms of Use, you will have ability to search up to 308963 listings and access to richer information than found on REALTOR.ca through my website.



