$1,200,000
Available - For Sale
Listing ID: X12113463
817 Lyon Stre South , Glebe - Ottawa East and Area, K1S 4A2, Ottawa
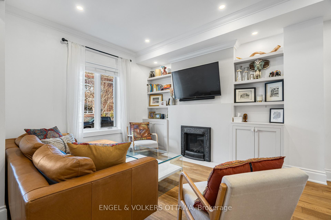
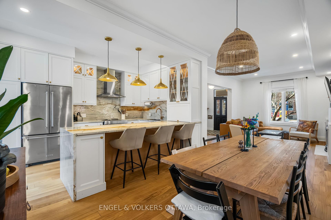
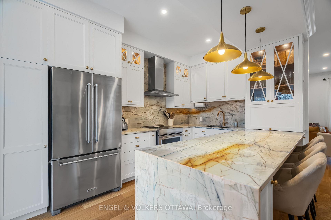
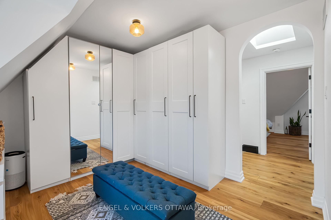
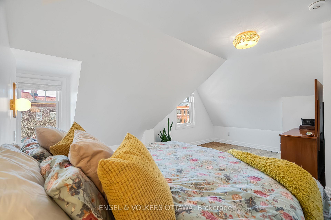
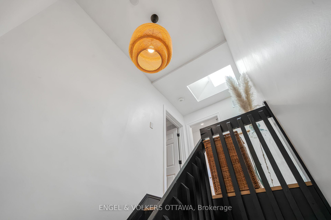
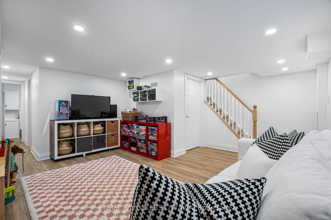
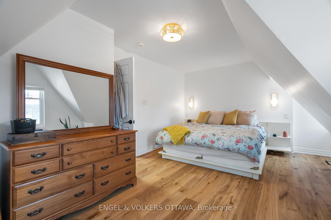
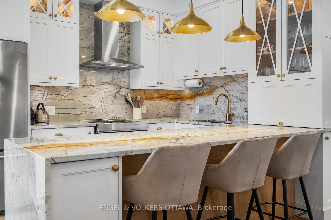
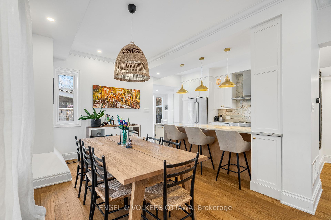
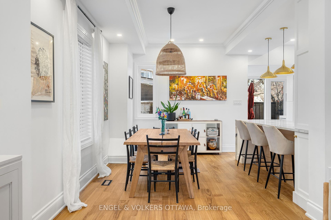
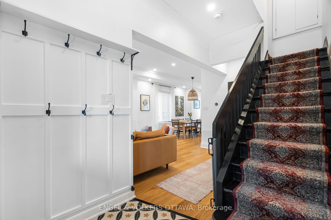
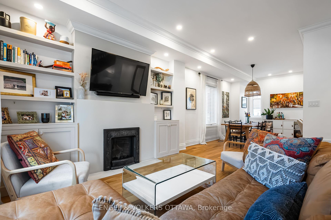
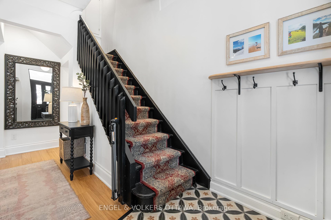
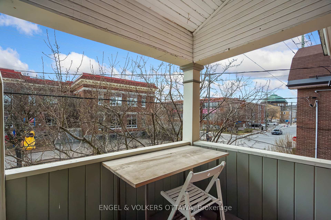
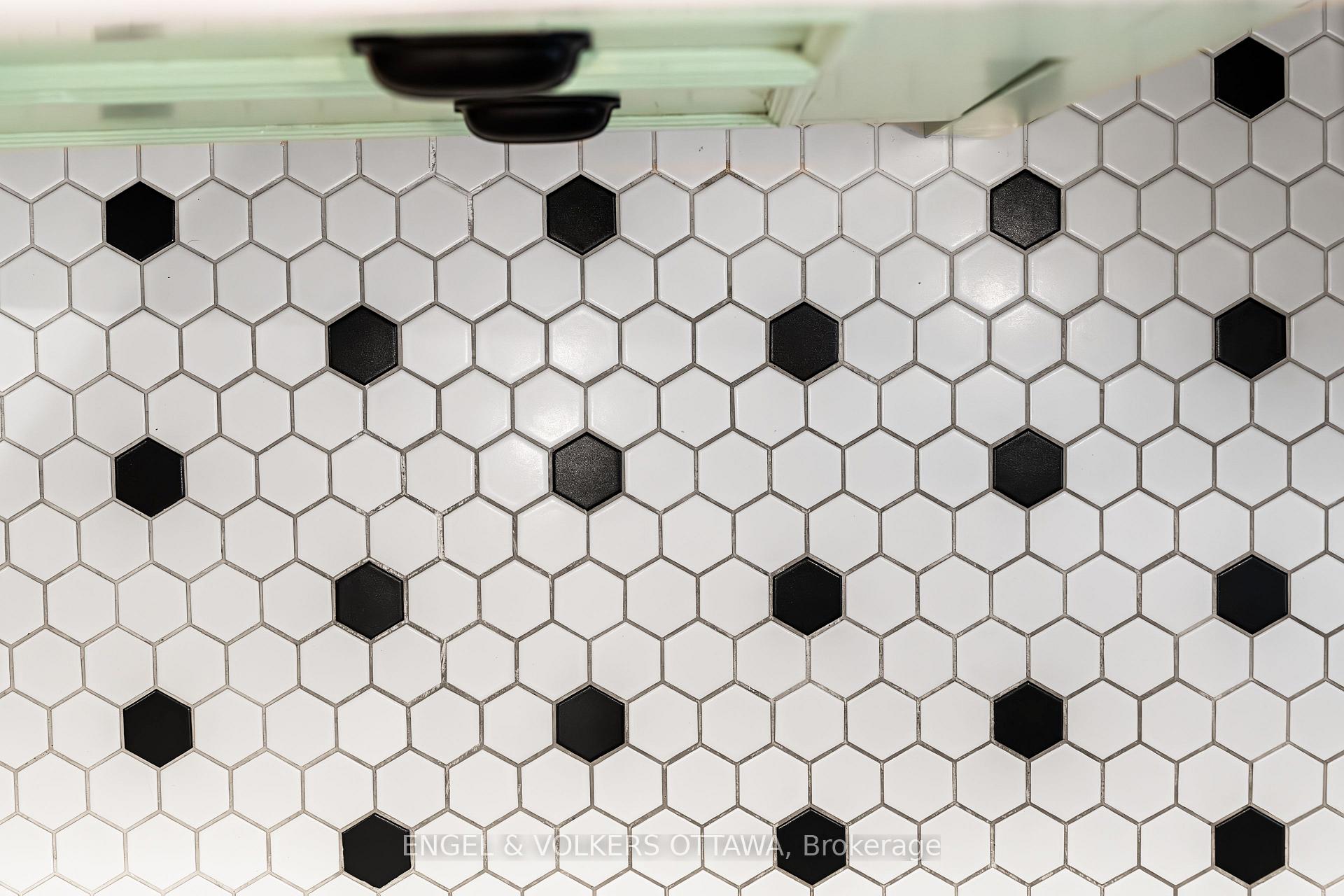
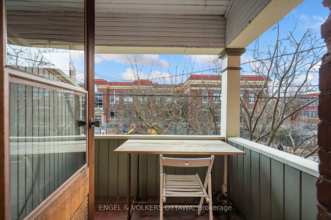
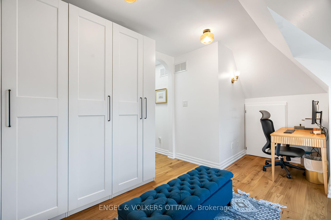
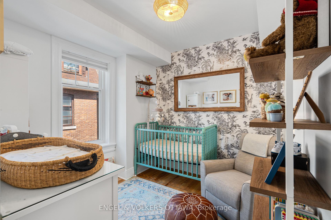
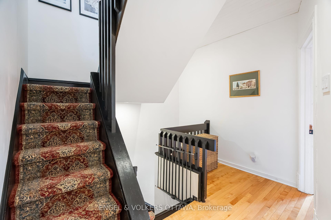
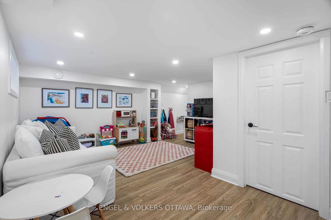
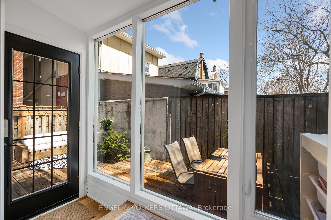
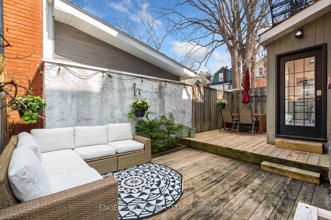
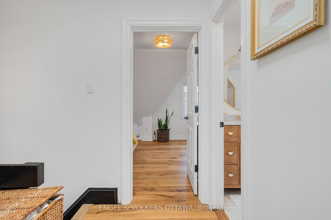
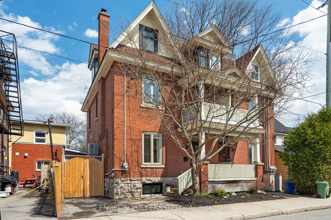

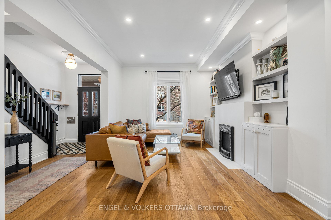
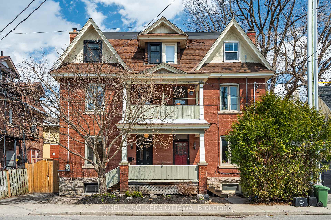
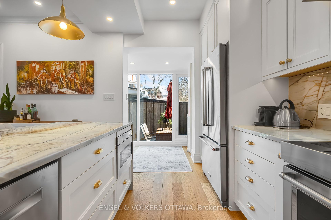
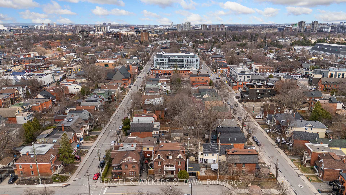
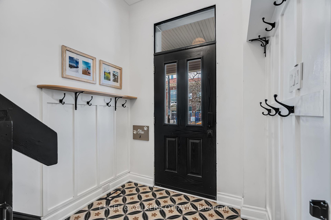
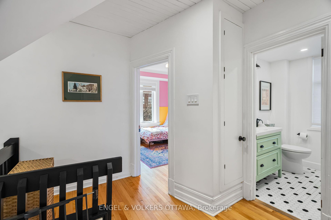
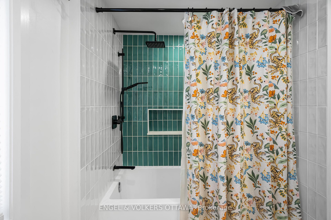
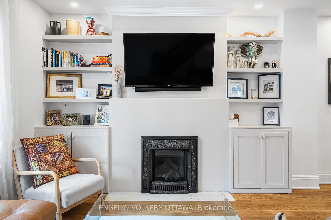
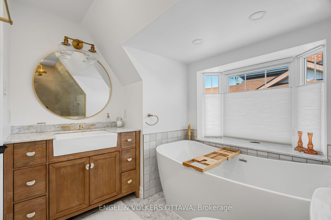
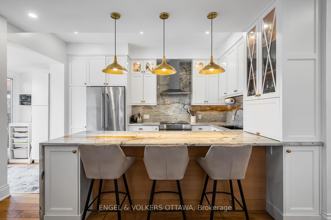
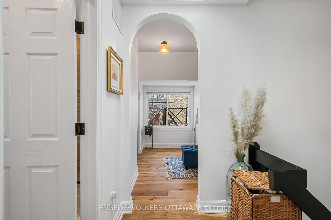
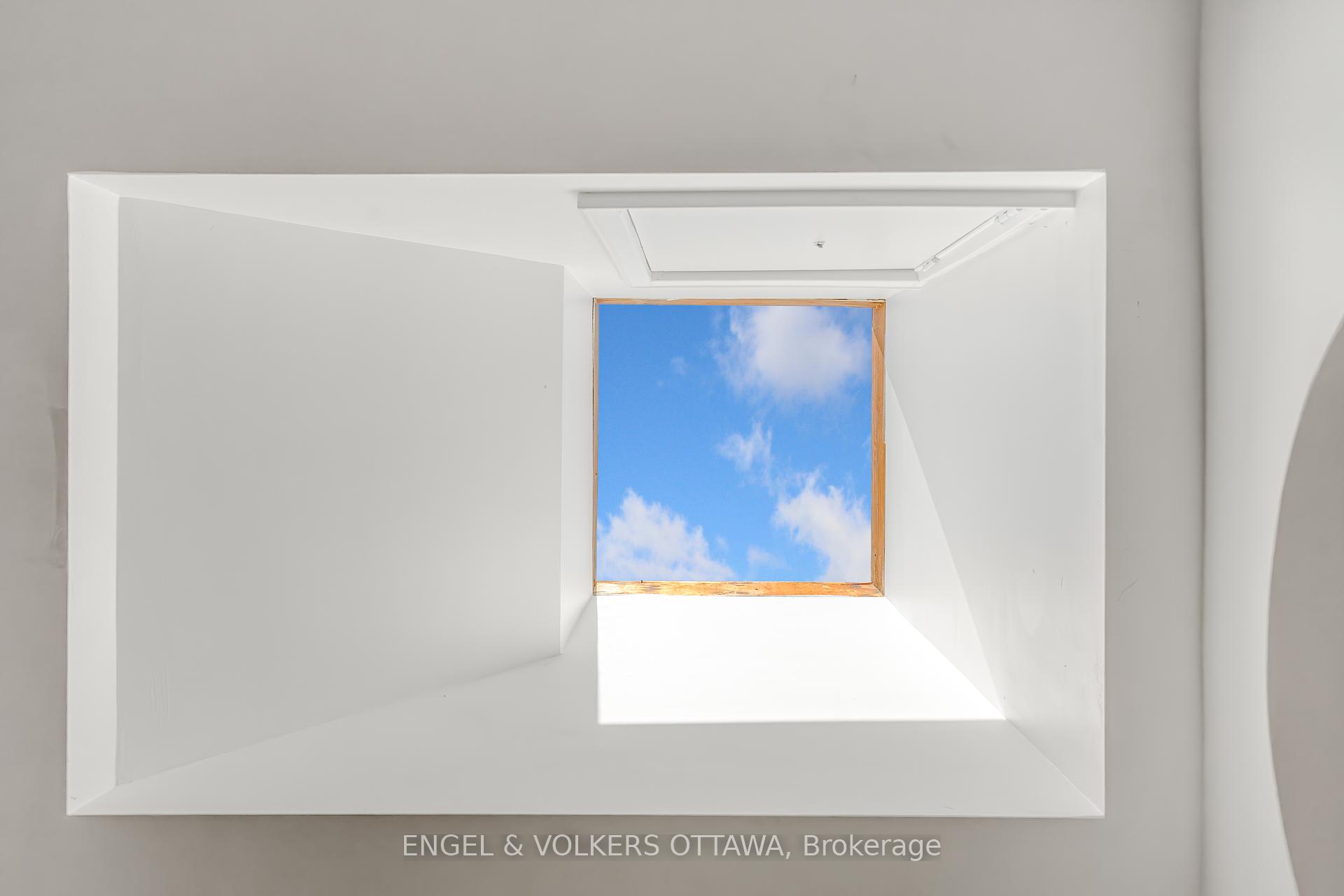
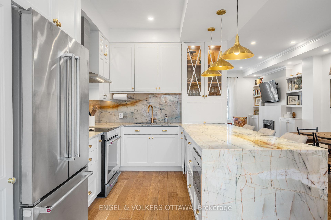
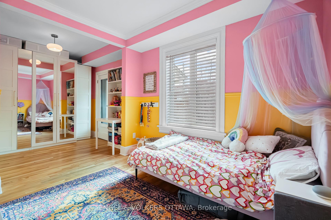
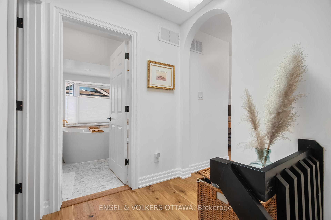
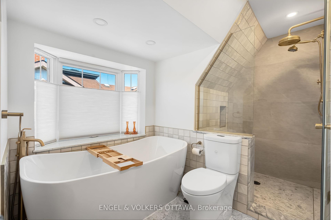
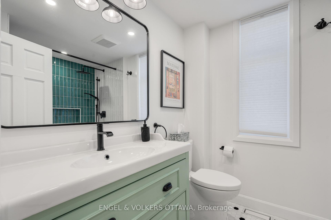
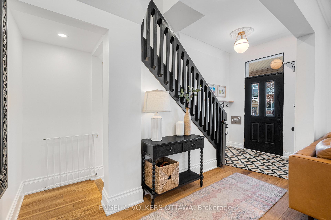
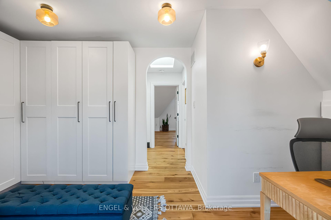
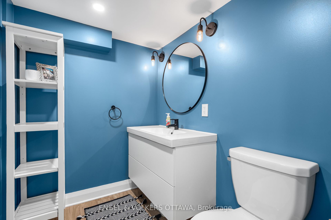
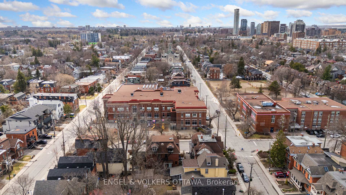
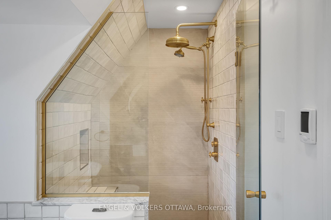
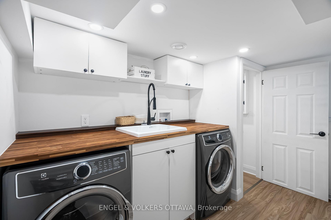
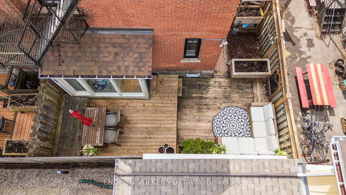


















































| Perfectly situated in the heart of the Glebe, 817 Lyon Street South delivers what so many others promise but few achieve: a fully renovated, move-in-ready home offering real value. This bright and spacious semi-detached home beautifully blends old-school charm with modern luxury, featuring five bedrooms, three bathrooms, and a thoughtful, high-quality renovation completed in 2022. While every room and major system has been updated, this home was renovated with a respectful nod to its historic roots, blending classic architectural lines, tall ceilings, and a warm, traditional layout with modern comforts. The kitchen features striking Brazilian Quartzite countertops, while chic bathrooms, a finished basement, and a refreshed back deck offer stylish, easygoing spaces designed for both everyday living and effortless entertaining. With multiple options for a home office across its three levels, the layout is perfectly suited to today's flexible lifestyles. Major upgrades include a full electrical rewire, all new plumbing, a conversion from radiant to efficient forced-air heating and cooling (including furnace, A/C, and all new ductwork), a new roof, updated windows with a replaced skylight, new front and back doors, soundproofing between floors, and brand-new hardwood floors on the main and top levels. A stunning new gas fireplace adds warmth and character to the living room. Over $10,000 was invested in premium faucets and hardware throughout the home; no expense was spared. Located on a quiet, dead-end street with options for additional parking, this home is just steps from Lansdowne Park, the Rideau Canal, top-ranked schools like Mutchmor Public and Glebe Collegiate, and all the shops and cafés that make the Glebe one of Ottawa's most sought-after neighbourhoods. Come experience a home that truly stands out, where old-world character meets modern-day comfort. No conveyance of offers until May 5th at 5 pm. |
| Price | $1,200,000 |
| Taxes: | $6661.26 |
| Occupancy: | Owner |
| Address: | 817 Lyon Stre South , Glebe - Ottawa East and Area, K1S 4A2, Ottawa |
| Directions/Cross Streets: | Lyon St S & Fourth Ave |
| Rooms: | 8 |
| Bedrooms: | 5 |
| Bedrooms +: | 0 |
| Family Room: | T |
| Basement: | Full, Finished |
| Washroom Type | No. of Pieces | Level |
| Washroom Type 1 | 2 | |
| Washroom Type 2 | 4 | |
| Washroom Type 3 | 0 | |
| Washroom Type 4 | 0 | |
| Washroom Type 5 | 0 |
| Total Area: | 0.00 |
| Property Type: | Semi-Detached |
| Style: | 3-Storey |
| Exterior: | Brick |
| Garage Type: | None |
| Drive Parking Spaces: | 1 |
| Pool: | None |
| Approximatly Square Footage: | 1500-2000 |
| CAC Included: | N |
| Water Included: | N |
| Cabel TV Included: | N |
| Common Elements Included: | N |
| Heat Included: | N |
| Parking Included: | N |
| Condo Tax Included: | N |
| Building Insurance Included: | N |
| Fireplace/Stove: | Y |
| Heat Type: | Forced Air |
| Central Air Conditioning: | Central Air |
| Central Vac: | N |
| Laundry Level: | Syste |
| Ensuite Laundry: | F |
| Sewers: | Sewer |
$
%
Years
This calculator is for demonstration purposes only. Always consult a professional
financial advisor before making personal financial decisions.
| Although the information displayed is believed to be accurate, no warranties or representations are made of any kind. |
| ENGEL & VOLKERS OTTAWA |
- Listing -1 of 0
|
|

Zulakha Ghafoor
Sales Representative
Dir:
647-269-9646
Bus:
416.898.8932
Fax:
647.955.1168
| Book Showing | Email a Friend |
Jump To:
At a Glance:
| Type: | Freehold - Semi-Detached |
| Area: | Ottawa |
| Municipality: | Glebe - Ottawa East and Area |
| Neighbourhood: | 4401 - Glebe |
| Style: | 3-Storey |
| Lot Size: | x 50.00(Feet) |
| Approximate Age: | |
| Tax: | $6,661.26 |
| Maintenance Fee: | $0 |
| Beds: | 5 |
| Baths: | 3 |
| Garage: | 0 |
| Fireplace: | Y |
| Air Conditioning: | |
| Pool: | None |
Locatin Map:
Payment Calculator:

Listing added to your favorite list
Looking for resale homes?

By agreeing to Terms of Use, you will have ability to search up to 308963 listings and access to richer information than found on REALTOR.ca through my website.



