$999,000
Available - For Sale
Listing ID: N12089087
488 Riverlands Aven , Markham, L6B 0R9, York
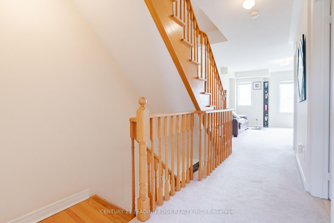

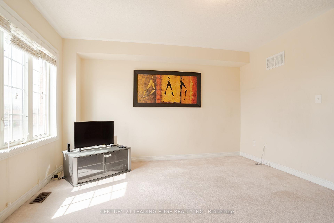
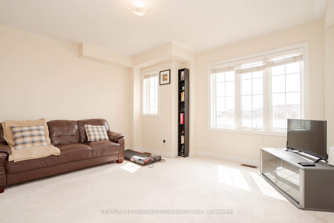
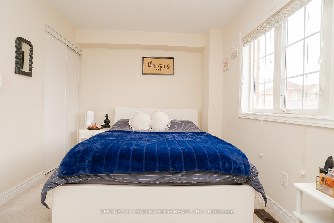
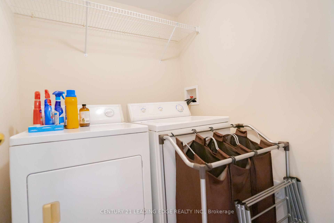
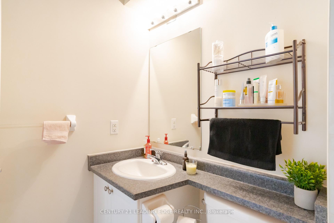
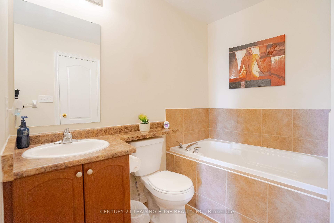
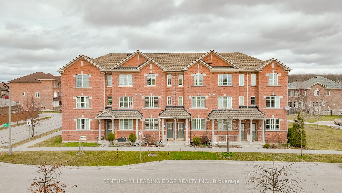
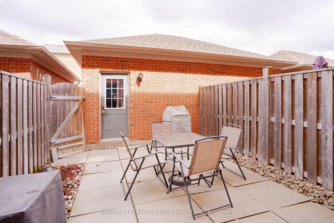
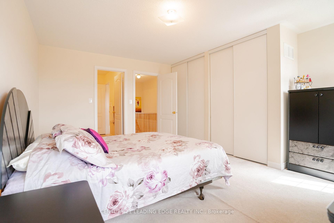
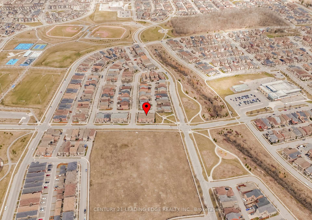
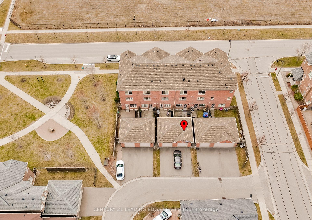
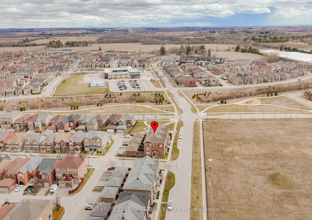
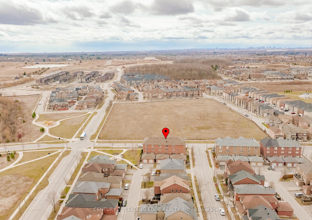
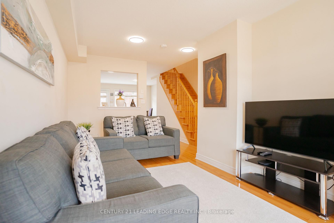
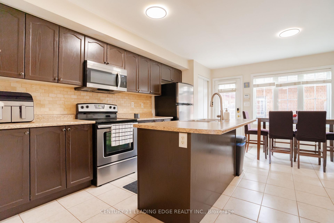
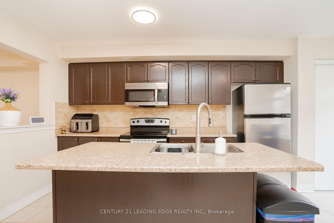
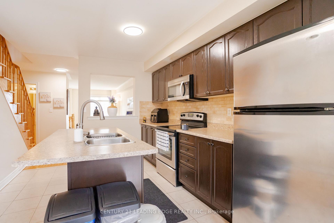
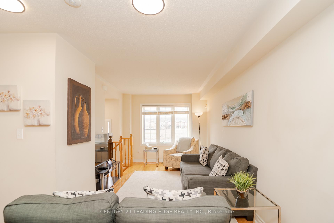
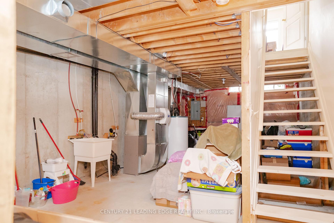
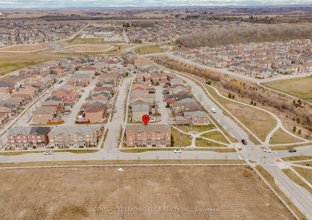
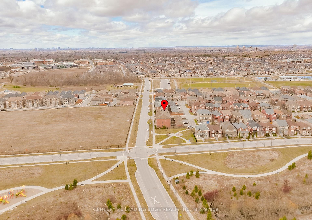
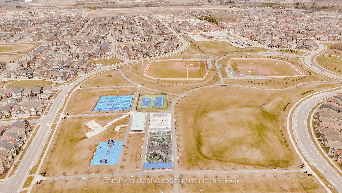
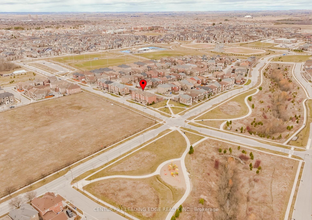
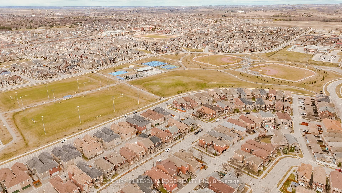
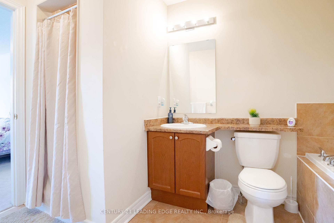
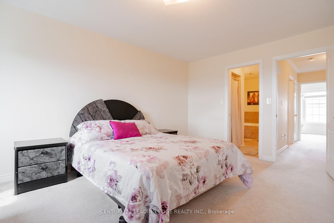
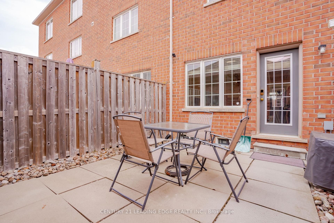
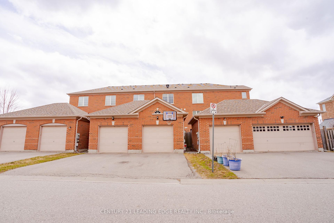
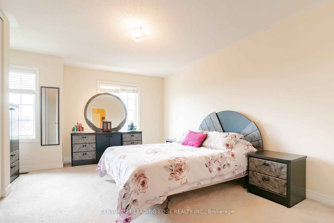
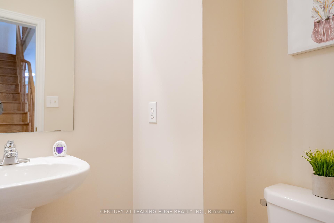
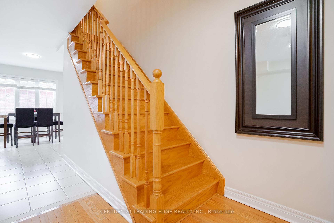

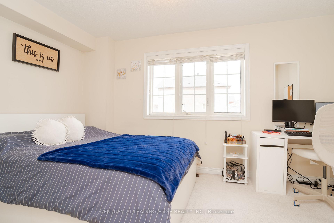
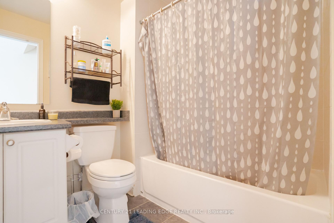
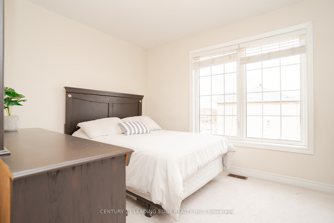
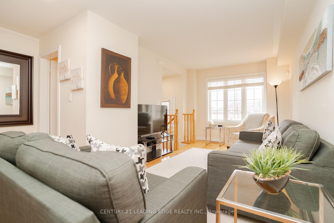
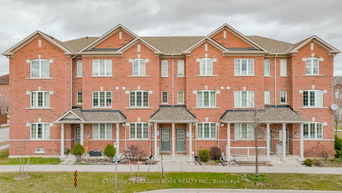
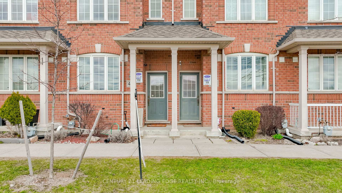
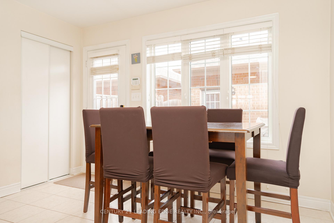
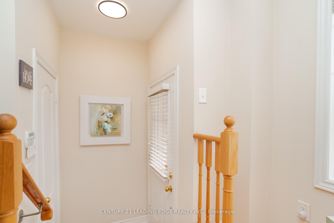
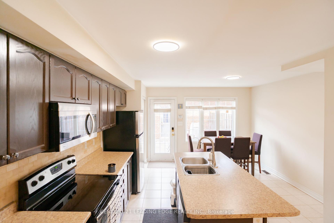
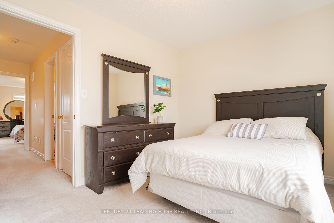
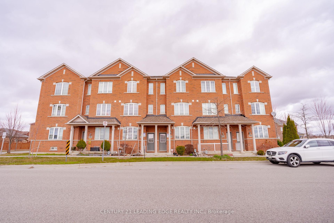
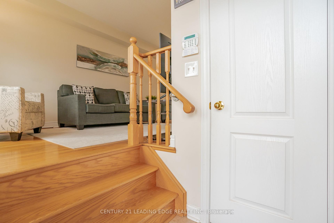
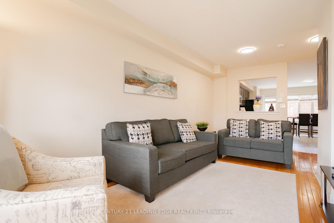
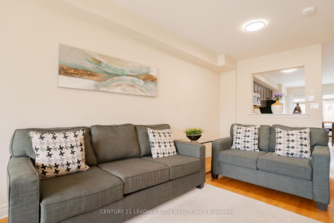
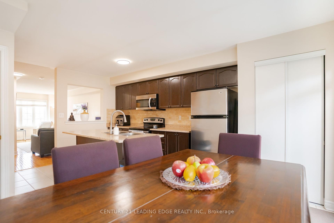
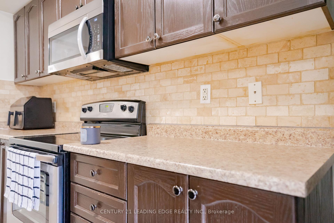


















































| Step into comfort and style in this beautifully maintained 3 bedroom townhouse, perfectly situated in the welcoming and family-oriented community of Cornell. Offering 1,725 sq ft of thoughtfully designed living space, this home features an upgraded kitchen and two convenient parking spots. The spacious second-floor family room can easily be converted into a fourth bedroom to suit your needs. Enjoy the convenience of being just moments away from top-rated schools, parks, daycares, a community centre, hospital, Highway 407, public transit, grocery stores, and more everything your family needs, right at your doorstep! |
| Price | $999,000 |
| Taxes: | $3885.44 |
| Occupancy: | Owner |
| Address: | 488 Riverlands Aven , Markham, L6B 0R9, York |
| Directions/Cross Streets: | Hwy 7 & Cornell Centre Blvd |
| Rooms: | 9 |
| Bedrooms: | 3 |
| Bedrooms +: | 0 |
| Family Room: | F |
| Basement: | Unfinished |
| Level/Floor | Room | Length(ft) | Width(ft) | Descriptions | |
| Room 1 | Main | Living Ro | 12 | 10 | Hardwood Floor, Open Concept |
| Room 2 | Main | Dining Ro | 10.5 | 8 | Combined w/Living, Hardwood Floor |
| Room 3 | Main | Kitchen | 14.46 | 10.99 | Open Concept, W/O To Yard, Quartz Counter |
| Room 4 | Third | Primary B | 16.99 | 10.69 | Broadloom, Double Closet, Window |
| Room 5 | Third | Bedroom | 13.97 | 8.99 | Broadloom, Closet |
| Room 6 | Second | Bedroom | 13.97 | 8.99 | Broadloom, Closet |
| Room 7 | Second | Family Ro | 13.78 | 12.99 | Broadloom |
| Room 8 | Third | Bathroom | 4 Pc Bath | ||
| Room 9 | Second | Bathroom | |||
| Room 10 | Main | Bathroom | |||
| Room 11 | Second | Laundry | 5.51 | 6.49 | |
| Room 12 | Main | Breakfast | 10 | 6.99 | Combined w/Kitchen, Tile Floor |
| Washroom Type | No. of Pieces | Level |
| Washroom Type 1 | 3 | Second |
| Washroom Type 2 | 4 | Third |
| Washroom Type 3 | 2 | Ground |
| Washroom Type 4 | 0 | |
| Washroom Type 5 | 0 |
| Total Area: | 0.00 |
| Property Type: | Att/Row/Townhouse |
| Style: | 3-Storey |
| Exterior: | Brick |
| Garage Type: | Detached |
| Drive Parking Spaces: | 1 |
| Pool: | None |
| Approximatly Square Footage: | 1500-2000 |
| Property Features: | Hospital, Library |
| CAC Included: | N |
| Water Included: | N |
| Cabel TV Included: | N |
| Common Elements Included: | N |
| Heat Included: | N |
| Parking Included: | N |
| Condo Tax Included: | N |
| Building Insurance Included: | N |
| Fireplace/Stove: | N |
| Heat Type: | Forced Air |
| Central Air Conditioning: | Central Air |
| Central Vac: | Y |
| Laundry Level: | Syste |
| Ensuite Laundry: | F |
| Sewers: | Sewer |
$
%
Years
This calculator is for demonstration purposes only. Always consult a professional
financial advisor before making personal financial decisions.
| Although the information displayed is believed to be accurate, no warranties or representations are made of any kind. |
| CENTURY 21 LEADING EDGE REALTY INC. |
- Listing -1 of 0
|
|

Zulakha Ghafoor
Sales Representative
Dir:
647-269-9646
Bus:
416.898.8932
Fax:
647.955.1168
| Virtual Tour | Book Showing | Email a Friend |
Jump To:
At a Glance:
| Type: | Freehold - Att/Row/Townhouse |
| Area: | York |
| Municipality: | Markham |
| Neighbourhood: | Cornell |
| Style: | 3-Storey |
| Lot Size: | x 101.71(Feet) |
| Approximate Age: | |
| Tax: | $3,885.44 |
| Maintenance Fee: | $0 |
| Beds: | 3 |
| Baths: | 3 |
| Garage: | 0 |
| Fireplace: | N |
| Air Conditioning: | |
| Pool: | None |
Locatin Map:
Payment Calculator:

Listing added to your favorite list
Looking for resale homes?

By agreeing to Terms of Use, you will have ability to search up to 308963 listings and access to richer information than found on REALTOR.ca through my website.



