$899,999
Available - For Sale
Listing ID: X12111875
369 Pleasant Park Road , Alta Vista and Area, K1H 5M7, Ottawa
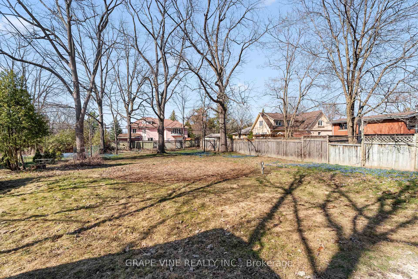
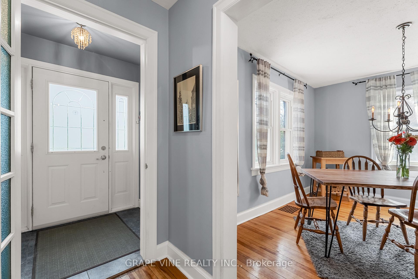

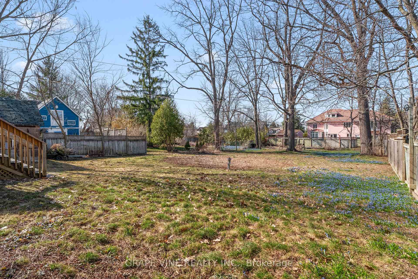
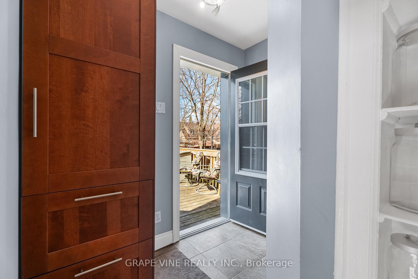
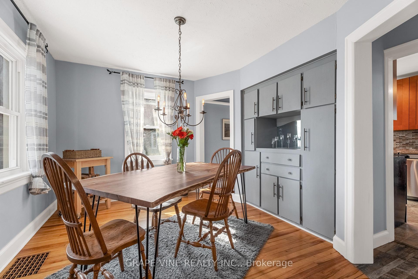
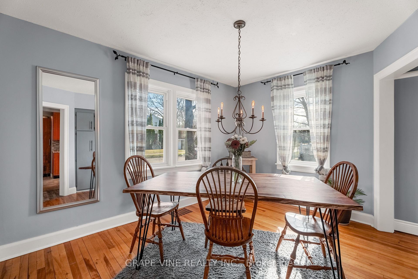
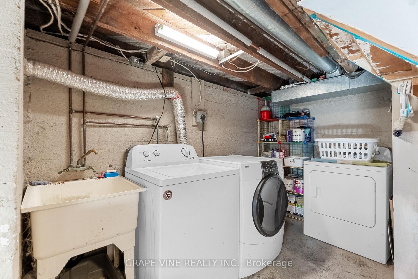
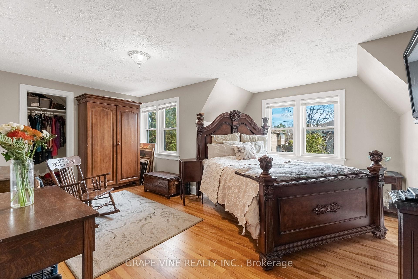
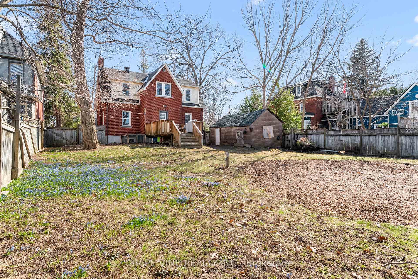
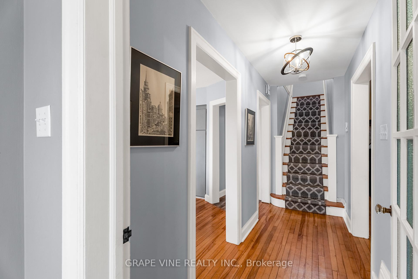
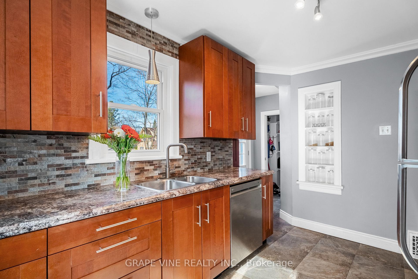
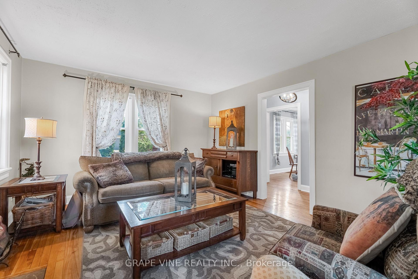
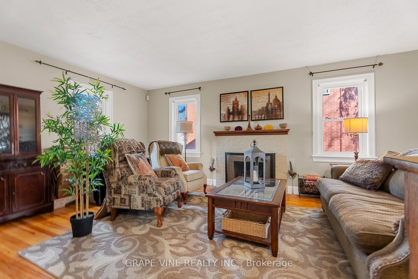
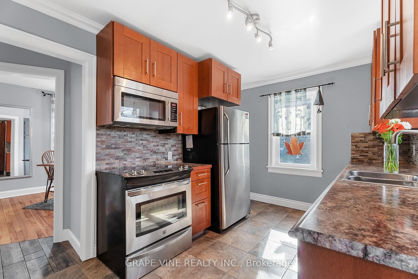
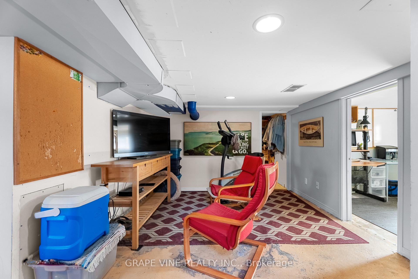
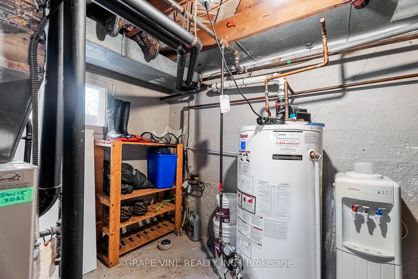
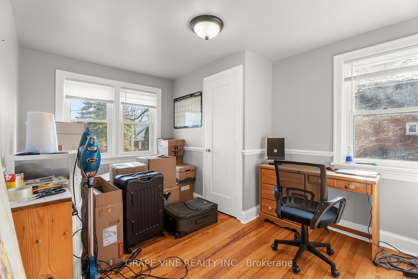
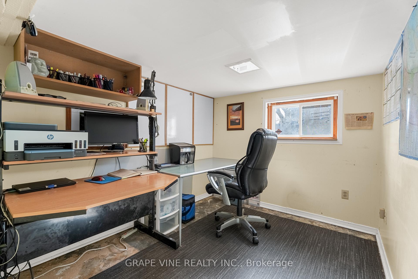
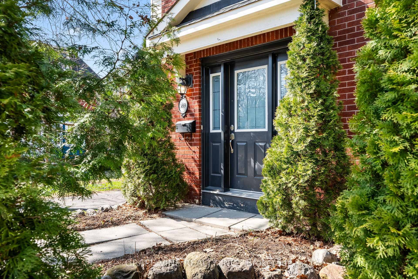
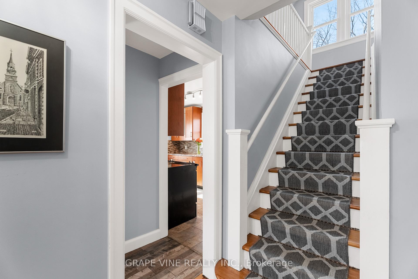

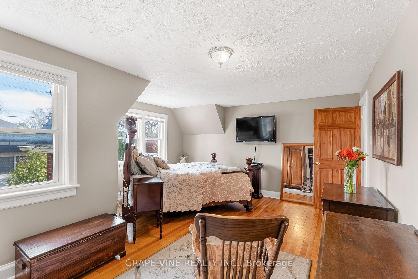
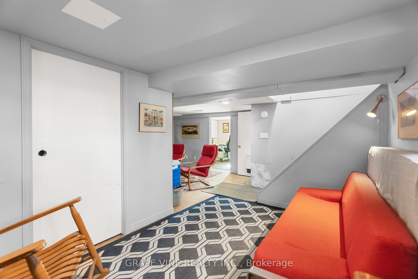

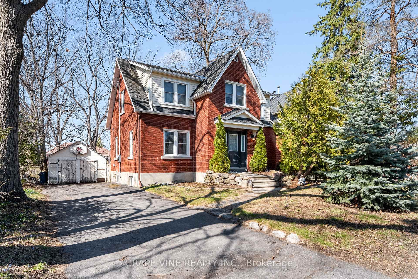
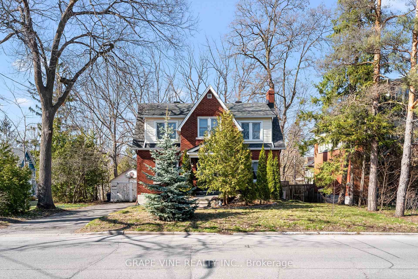
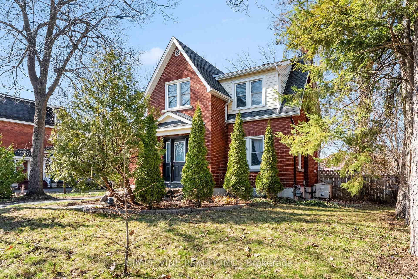
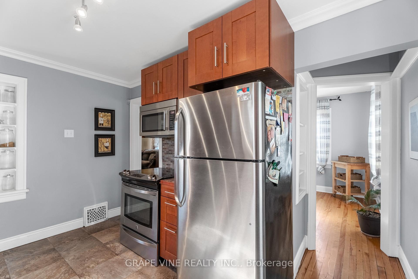
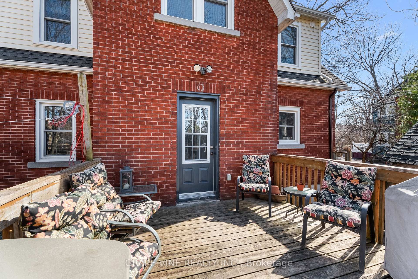
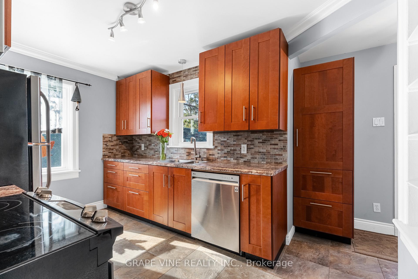
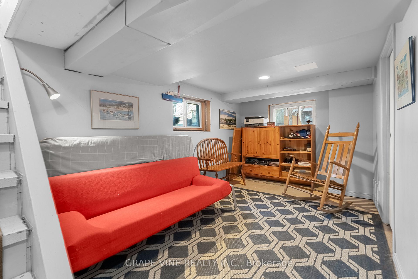
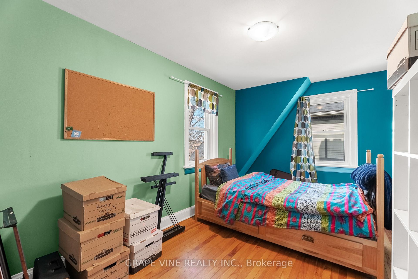
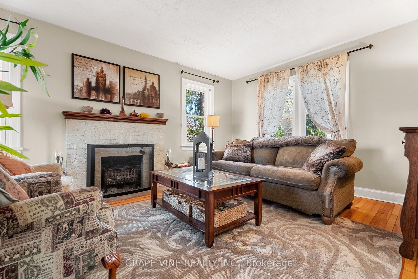
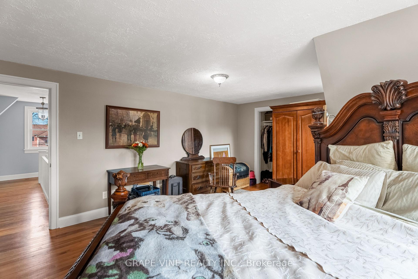



































| Sought after Alta Vista Location! This home has huge lot of 66 ft X 209.81 ft for a total of 13,847.46 square feet and offers multi-family or large single family development potential! This charming home can be easily be rented at a good rental price while you create your plans for future projects. The zoning proposed is CM2H as per the draft 2 zoning code which you can view geoOttawa maps.ottawa.ca or engage.ottawa.ca draft 2 see section 907 which is scheduled for approval fall 2025. Pleasant Park transit way station is close by and has access to LRTs soon to be 40+ stations across the City, which means car free access to centretown, uOttawa, Carleton University, airport, Rideau Centre, ByWard market, as well as Senators planned Le Breton Flats Hockey Arena. Easy access to Rideau River bike paths! Alternatively, this charming 2 story home echoes the feel of a luxurious cottage in the city. The backyard and outdoor space is enormous! You will appreciate the landscaping and the depth of the backyard. The interior boasts three spacious bedrooms on the second level, an office or 4th bedroom on the lower level plus a recreational room. This home has lovely wood mouldings and hardwood floors on both the main and second levels. A beautiful upgraded kitchen. Roof and windows updated 2005 and furnace 2006. As a bonus this home has 200 AMP service! Wonderful opportunity for a family to move in and enjoy. Great backyard to build an in-law suite or even a new home or addition. Call me as I am an experienced in the real estate business hence listing on Grapevine or have your agent book a viewing. |
| Price | $899,999 |
| Taxes: | $7065.63 |
| Assessment Year: | 2024 |
| Occupancy: | Tenant |
| Address: | 369 Pleasant Park Road , Alta Vista and Area, K1H 5M7, Ottawa |
| Acreage: | < .50 |
| Directions/Cross Streets: | Fairbanks Ave |
| Rooms: | 6 |
| Rooms +: | 5 |
| Bedrooms: | 3 |
| Bedrooms +: | 0 |
| Family Room: | F |
| Basement: | Full, Partially Fi |
| Level/Floor | Room | Length(ft) | Width(ft) | Descriptions | |
| Room 1 | Main | Living Ro | 18.47 | 12.3 | |
| Room 2 | Main | Dining Ro | 12.3 | 9.91 | |
| Room 3 | Main | Kitchen | 12.4 | 8.72 | |
| Room 4 | Second | Primary B | 17.22 | 14.56 | |
| Room 5 | Second | Bedroom | 12.99 | 9.22 | |
| Room 6 | Second | Bedroom 2 | 12.99 | 8.4 | |
| Room 7 | Lower | Recreatio | 11.38 | 10.23 | |
| Room 8 | Lower | Den | 12.99 | 8.13 | |
| Room 9 | Lower | Laundry | 10.23 | 6.13 | |
| Room 10 | Lower | Workshop | 9.05 | 12.66 | |
| Room 11 | Lower | Other | 9.41 | 7.05 | |
| Room 12 | Lower | Utility R | 11.97 | 9.97 |
| Washroom Type | No. of Pieces | Level |
| Washroom Type 1 | 3 | Second |
| Washroom Type 2 | 0 | |
| Washroom Type 3 | 0 | |
| Washroom Type 4 | 0 | |
| Washroom Type 5 | 0 |
| Total Area: | 0.00 |
| Approximatly Age: | 51-99 |
| Property Type: | Detached |
| Style: | 2-Storey |
| Exterior: | Brick, Stone |
| Garage Type: | Detached |
| Drive Parking Spaces: | 1 |
| Pool: | None |
| Approximatly Age: | 51-99 |
| Approximatly Square Footage: | 1500-2000 |
| Property Features: | Public Trans, School Bus Route |
| CAC Included: | N |
| Water Included: | N |
| Cabel TV Included: | N |
| Common Elements Included: | N |
| Heat Included: | N |
| Parking Included: | N |
| Condo Tax Included: | N |
| Building Insurance Included: | N |
| Fireplace/Stove: | Y |
| Heat Type: | Forced Air |
| Central Air Conditioning: | Central Air |
| Central Vac: | N |
| Laundry Level: | Syste |
| Ensuite Laundry: | F |
| Sewers: | Sewer |
| Utilities-Cable: | Y |
| Utilities-Hydro: | Y |
$
%
Years
This calculator is for demonstration purposes only. Always consult a professional
financial advisor before making personal financial decisions.
| Although the information displayed is believed to be accurate, no warranties or representations are made of any kind. |
| GRAPE VINE REALTY INC. |
- Listing -1 of 0
|
|

Zulakha Ghafoor
Sales Representative
Dir:
647-269-9646
Bus:
416.898.8932
Fax:
647.955.1168
| Book Showing | Email a Friend |
Jump To:
At a Glance:
| Type: | Freehold - Detached |
| Area: | Ottawa |
| Municipality: | Alta Vista and Area |
| Neighbourhood: | 3606 - Alta Vista/Faircrest Heights |
| Style: | 2-Storey |
| Lot Size: | x 209.81(Feet) |
| Approximate Age: | 51-99 |
| Tax: | $7,065.63 |
| Maintenance Fee: | $0 |
| Beds: | 3 |
| Baths: | 1 |
| Garage: | 0 |
| Fireplace: | Y |
| Air Conditioning: | |
| Pool: | None |
Locatin Map:
Payment Calculator:

Listing added to your favorite list
Looking for resale homes?

By agreeing to Terms of Use, you will have ability to search up to 308963 listings and access to richer information than found on REALTOR.ca through my website.



