$834,900
Available - For Sale
Listing ID: X12113515
51 ELLIOTT Stre , Strathroy-Caradoc, N7G 3H4, Middlesex
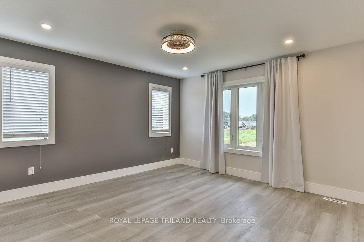
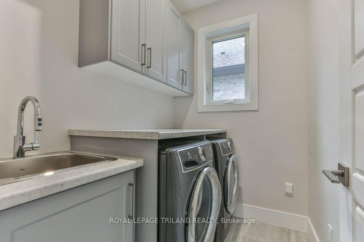
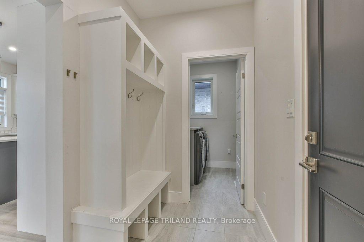
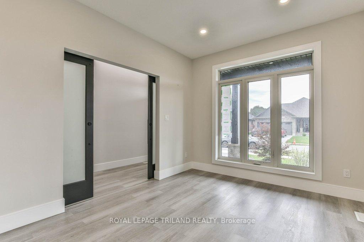
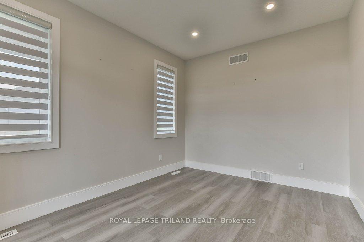
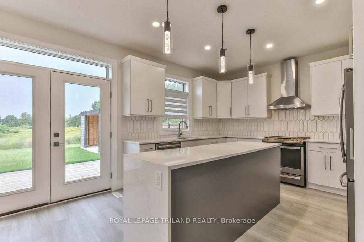
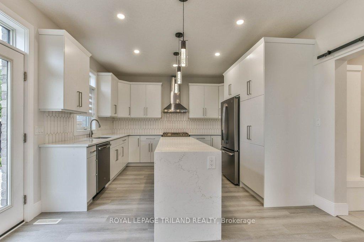
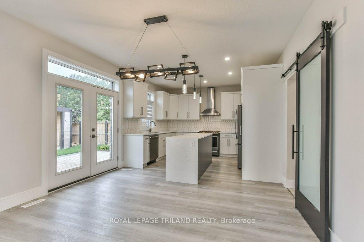
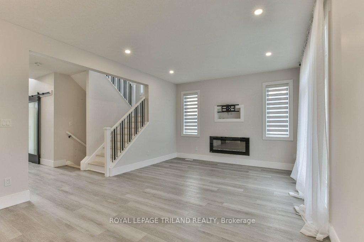
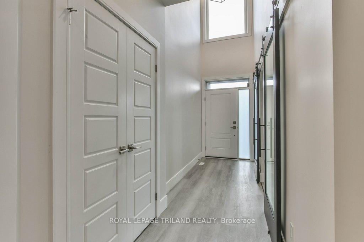
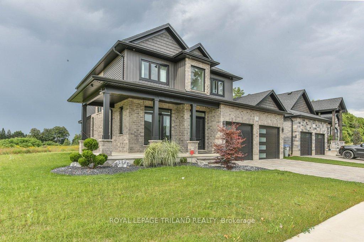
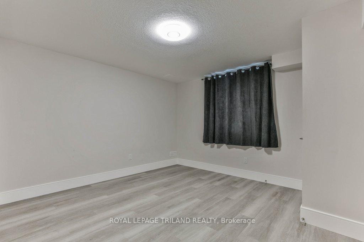
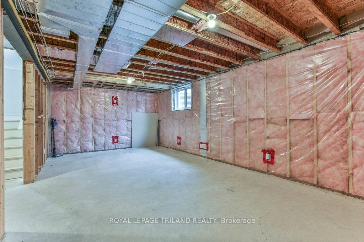
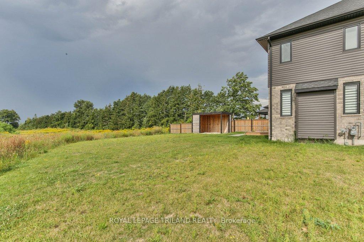
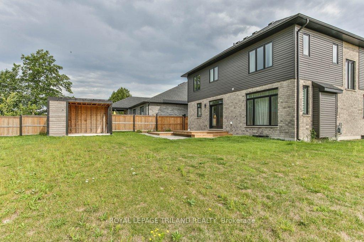
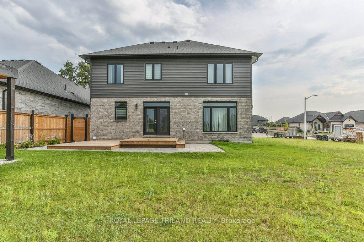
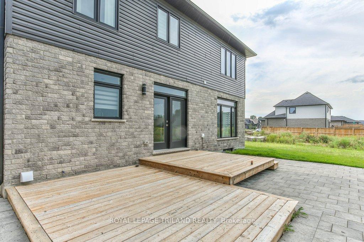
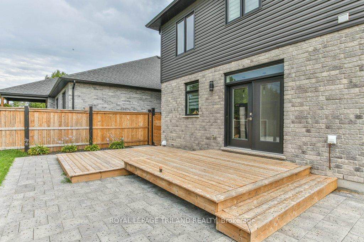

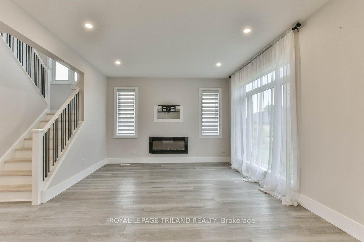
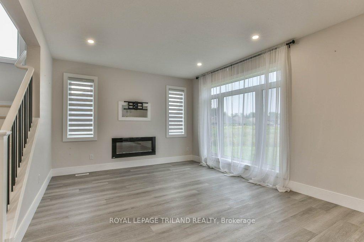
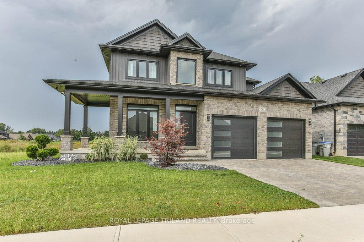
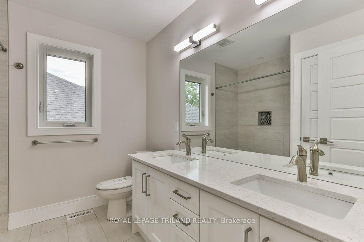
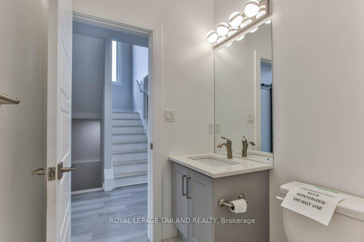
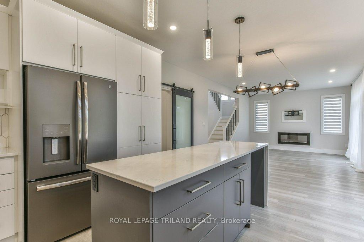
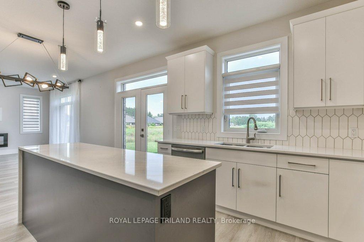
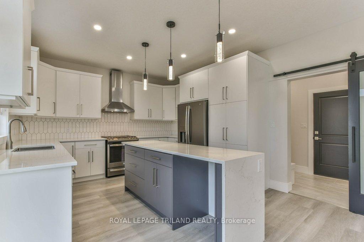
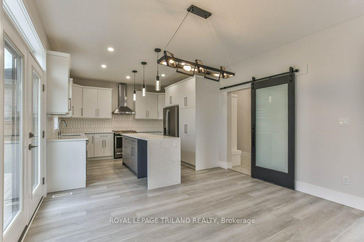

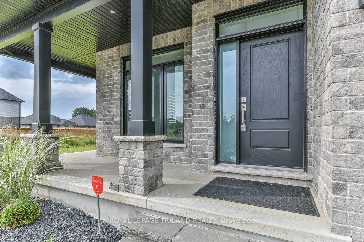
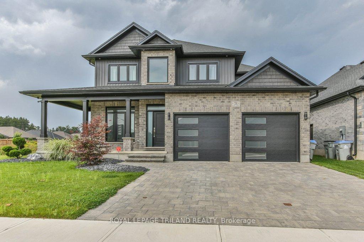
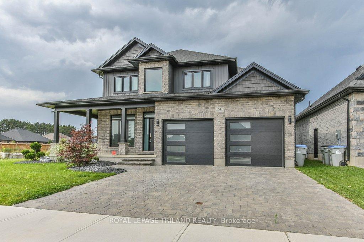
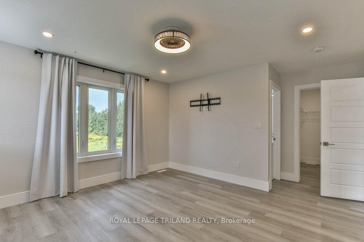

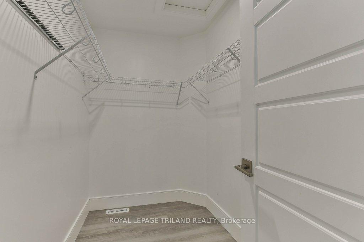
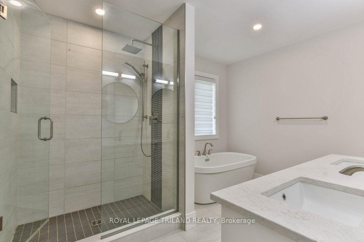
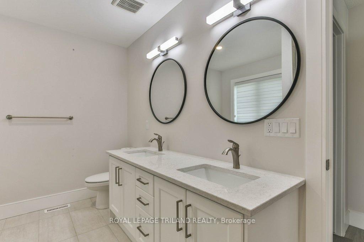
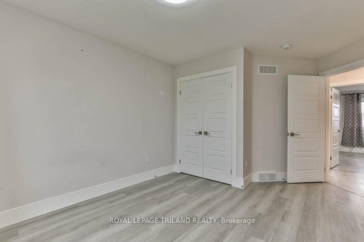
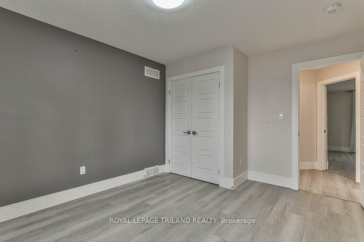
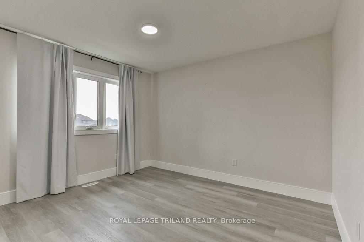
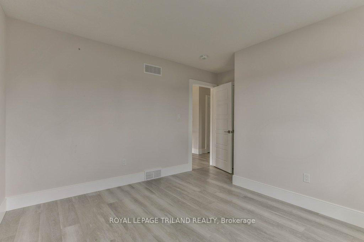
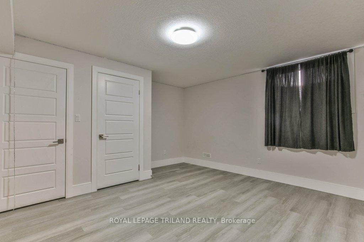










































| Welcome to your dream home, where modern design meets family comfort. This newly constructed gem is everything you could want in a family residence. The expansive open-concept living area is perfect for spending quality time together. The gourmet kitchen is a chef's delight, featuring a striking quartz waterfall island, a built-in beverage fridge, and a pantry with convenient pull-out drawers. It seamlessly flows into the living room, which showcases a stylish fireplace and TV wall. The main floor is thoughtfully designed with a functional office space, a mudroom with built-in storage, a well-equipped laundry room, and a convenient powder room. Upstairs, you'll find a luxurious primary bedroom retreat with a spa-like ensuite that includes a freestanding tub, a walk-in tiled shower, and a double vanity. The upper level also includes three additional bedrooms and a spacious five-piece bathroom. The partially finished basement offers two generously sized bedrooms and a large, unfinished family room, with a rough-in for a bathroom awaiting your personal touch. Outside, enjoy a multi-level deck that overlooks a spacious backyard, with plenty of room for a future pool. This home truly combines style, functionality, and comfort in one perfect package. |
| Price | $834,900 |
| Taxes: | $4958.00 |
| Assessment Year: | 2024 |
| Occupancy: | Vacant |
| Address: | 51 ELLIOTT Stre , Strathroy-Caradoc, N7G 3H4, Middlesex |
| Acreage: | < .50 |
| Directions/Cross Streets: | ELWOOD ST/ELLIOTT ST |
| Rooms: | 13 |
| Rooms +: | 5 |
| Bedrooms: | 4 |
| Bedrooms +: | 2 |
| Family Room: | F |
| Basement: | Full |
| Level/Floor | Room | Length(ft) | Width(ft) | Descriptions | |
| Room 1 | Main | Dining Ro | 9.81 | 12.82 | |
| Room 2 | Main | Kitchen | 10.69 | 12.82 | |
| Room 3 | Main | Laundry | 6.72 | 5.18 | |
| Room 4 | Main | Living Ro | 14.53 | 12.82 | |
| Room 5 | Main | Office | 9.87 | 13.02 | |
| Room 6 | Second | Bedroom | 13.05 | 11.84 | |
| Room 7 | Second | Bedroom | 10.46 | 15.78 | |
| Room 8 | Second | Bedroom | 10.96 | 12.79 | |
| Room 9 | Second | Primary B | 16.43 | 13.48 | |
| Room 10 | Basement | Bedroom | 11.87 | 12.53 | |
| Room 11 | Basement | Bedroom | 14.17 | 12.6 | |
| Room 12 | Basement | Other | 22.27 | 12.76 |
| Washroom Type | No. of Pieces | Level |
| Washroom Type 1 | 2 | Main |
| Washroom Type 2 | 4 | Second |
| Washroom Type 3 | 5 | Second |
| Washroom Type 4 | 0 | |
| Washroom Type 5 | 0 |
| Total Area: | 0.00 |
| Approximatly Age: | 0-5 |
| Property Type: | Detached |
| Style: | 2-Storey |
| Exterior: | Brick, Vinyl Siding |
| Garage Type: | Attached |
| (Parking/)Drive: | Private Do |
| Drive Parking Spaces: | 2 |
| Park #1 | |
| Parking Type: | Private Do |
| Park #2 | |
| Parking Type: | Private Do |
| Pool: | None |
| Approximatly Age: | 0-5 |
| Approximatly Square Footage: | 1500-2000 |
| CAC Included: | N |
| Water Included: | N |
| Cabel TV Included: | N |
| Common Elements Included: | N |
| Heat Included: | N |
| Parking Included: | N |
| Condo Tax Included: | N |
| Building Insurance Included: | N |
| Fireplace/Stove: | Y |
| Heat Type: | Forced Air |
| Central Air Conditioning: | Central Air |
| Central Vac: | N |
| Laundry Level: | Syste |
| Ensuite Laundry: | F |
| Elevator Lift: | False |
| Sewers: | Sewer |
$
%
Years
This calculator is for demonstration purposes only. Always consult a professional
financial advisor before making personal financial decisions.
| Although the information displayed is believed to be accurate, no warranties or representations are made of any kind. |
| ROYAL LEPAGE TRILAND REALTY |
- Listing -1 of 0
|
|

Zulakha Ghafoor
Sales Representative
Dir:
647-269-9646
Bus:
416.898.8932
Fax:
647.955.1168
| Virtual Tour | Book Showing | Email a Friend |
Jump To:
At a Glance:
| Type: | Freehold - Detached |
| Area: | Middlesex |
| Municipality: | Strathroy-Caradoc |
| Neighbourhood: | SE |
| Style: | 2-Storey |
| Lot Size: | x 125.34(Feet) |
| Approximate Age: | 0-5 |
| Tax: | $4,958 |
| Maintenance Fee: | $0 |
| Beds: | 4+2 |
| Baths: | 3 |
| Garage: | 0 |
| Fireplace: | Y |
| Air Conditioning: | |
| Pool: | None |
Locatin Map:
Payment Calculator:

Listing added to your favorite list
Looking for resale homes?

By agreeing to Terms of Use, you will have ability to search up to 305835 listings and access to richer information than found on REALTOR.ca through my website.



