$3,899
Available - For Rent
Listing ID: X11999471
16 MELVILLE Driv , Barrhaven, K2J 2E9, Ottawa
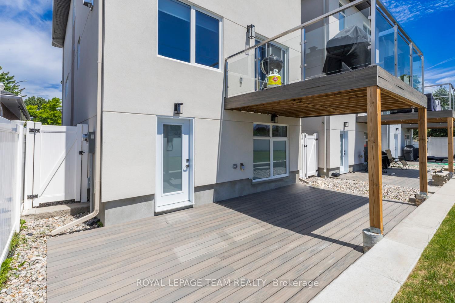

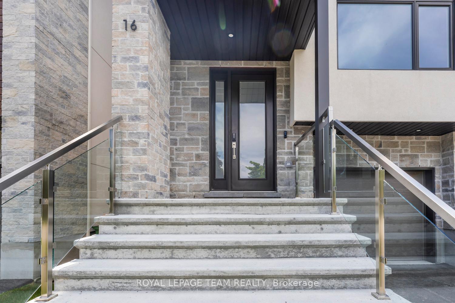
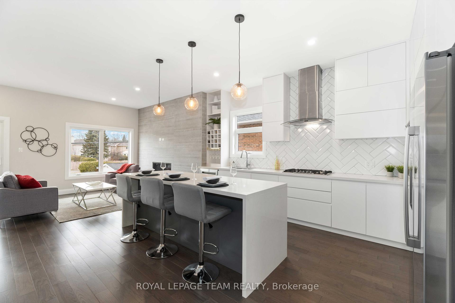
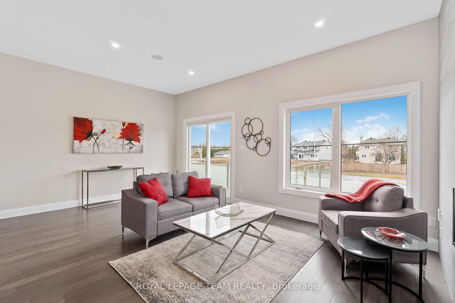
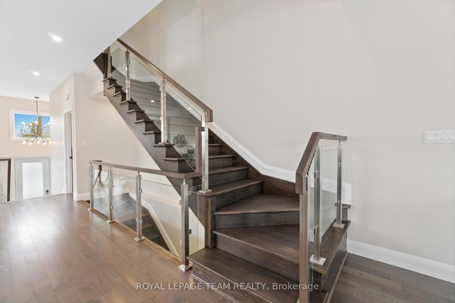
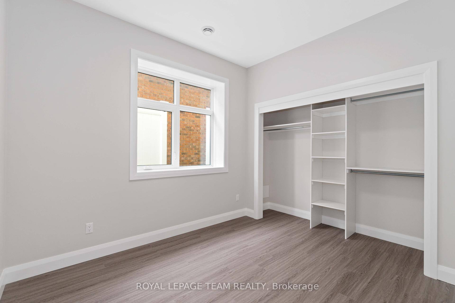
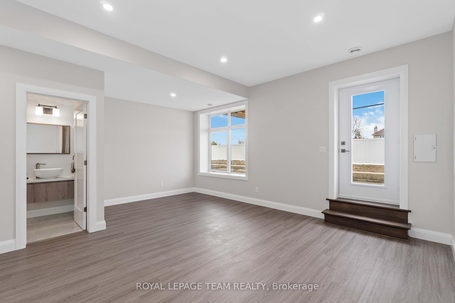

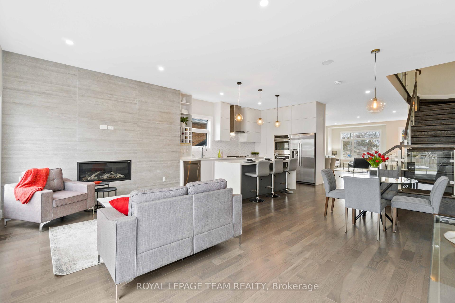
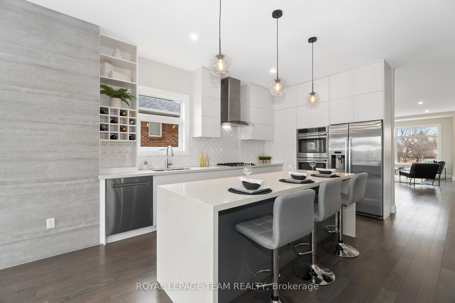
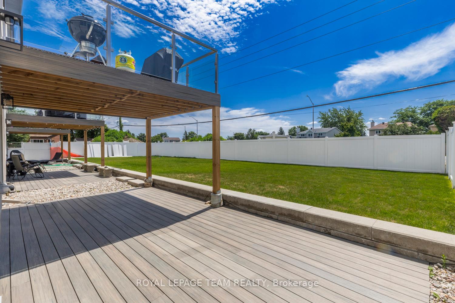
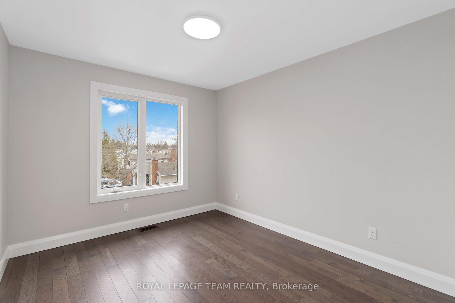
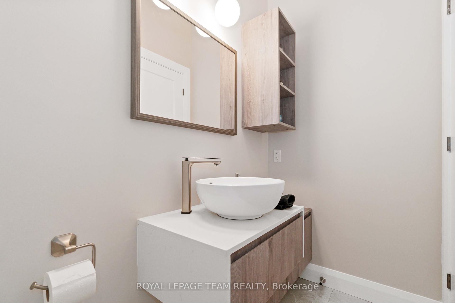

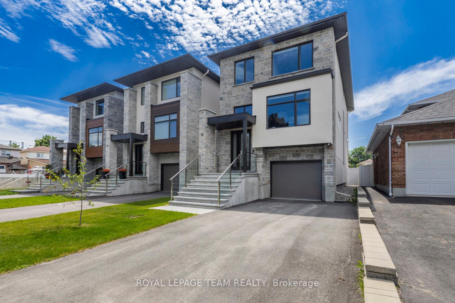
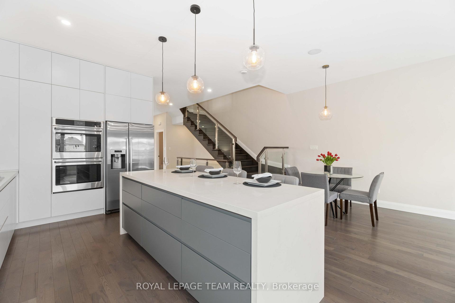

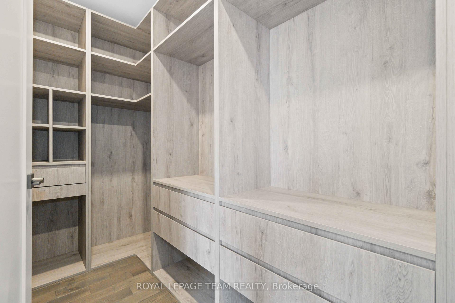
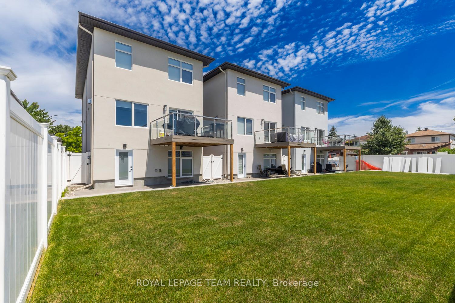
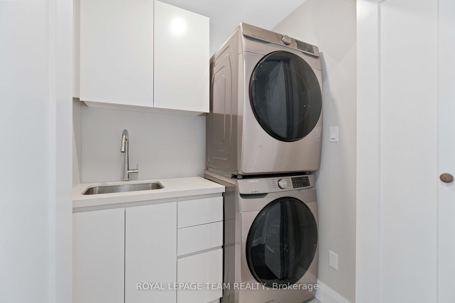
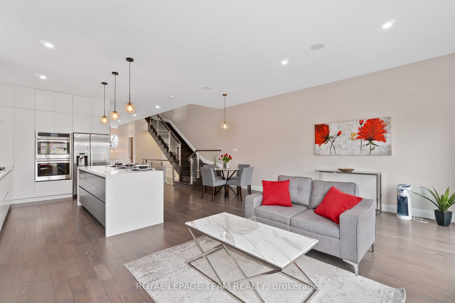
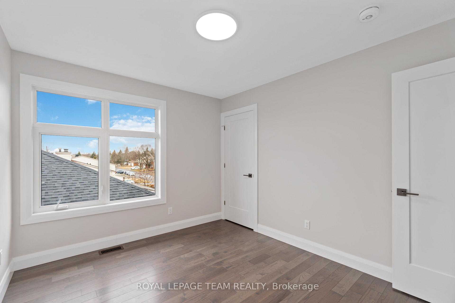
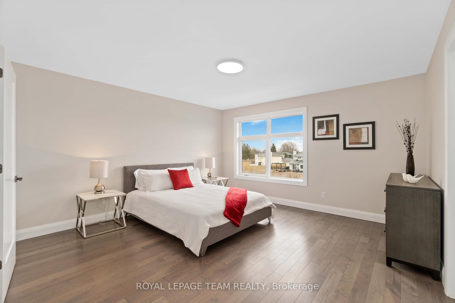
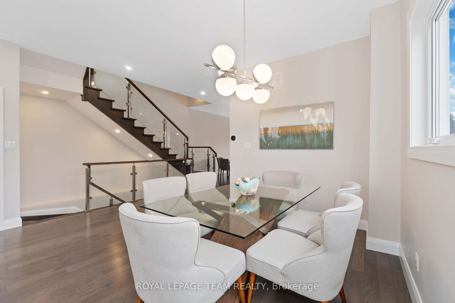
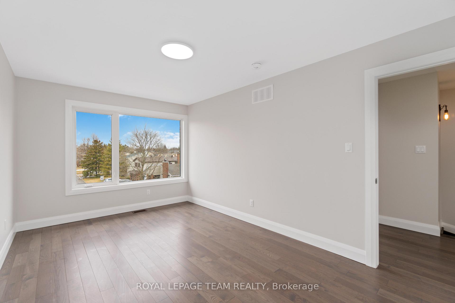
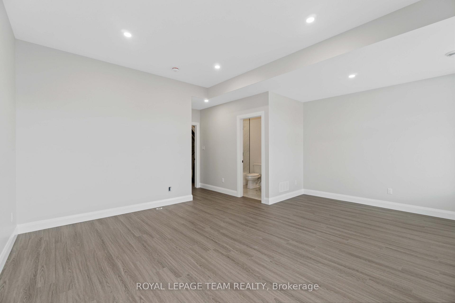
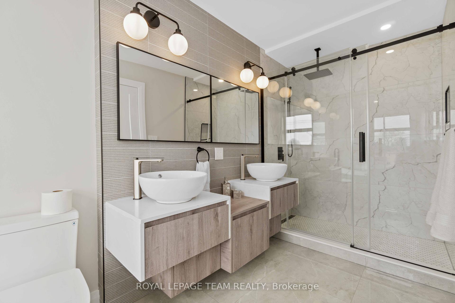
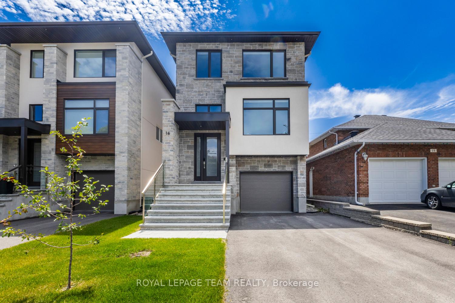
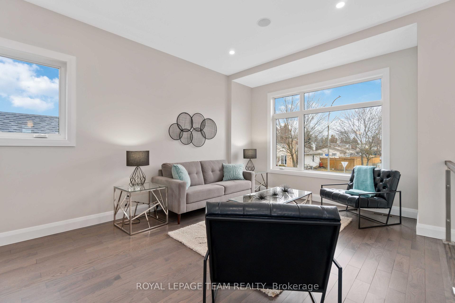






























| This stunning multi-generational home is designed for both luxury and practicality, offering a spacious layout that comfortably accommodates extended families. With high-end finishes and thoughtful design, every detail of this home has been crafted for comfort, privacy, and modern living. The main level showcases impeccable craftsmanship with soaring ceilings, gleaming hardwood floors, and an abundance of natural light. The open-concept kitchen is a chef's dream, featuring top-of-the-line stainless steel appliances, exquisite quartz countertops, ample cabinetry, and a large center island. Perfect for gatherings. Adjacent to the kitchen, the family room is a cozy retreat with a fireplace and large windows, creating a warm and inviting atmosphere. The primary suite offers a peaceful escape, complete with a spacious walk-in closet and a spa-like ensuite featuring a double vanity, soaking tub, and glass-enclosed shower. Three additional generously sized bedrooms share a beautifully appointed full bathroom. The walkout lower level provides a separate living space, ideal for extended family members seeking privacy while staying connected. This space includes an additional bedroom, full bathroom, and a comfortable living area, making it perfect for in-laws, adult children, or guests. This is a rare opportunity for families looking to share a home while maintaining independence and privacy. Tenant is responsible for heat, hydro, water, and hot water tank rental. |
| Price | $3,899 |
| Taxes: | $0.00 |
| Occupancy: | Vacant |
| Address: | 16 MELVILLE Driv , Barrhaven, K2J 2E9, Ottawa |
| Directions/Cross Streets: | Highway 416 to Fallowfield Rd exit, left onto Strandherd Dr, left onto Helene-Campbell Rd, through t |
| Rooms: | 18 |
| Rooms +: | 0 |
| Bedrooms: | 5 |
| Bedrooms +: | 0 |
| Family Room: | T |
| Basement: | Full, Finished |
| Furnished: | Unfu |
| Level/Floor | Room | Length(ft) | Width(ft) | Descriptions | |
| Room 1 | Main | Living Ro | 26.31 | 11.74 | |
| Room 2 | Main | Kitchen | 14.73 | 12.14 | |
| Room 3 | Main | Family Ro | 8.99 | 8.5 | Fireplace |
| Room 4 | Upper | Primary B | 20.24 | 11.74 | 5 Pc Ensuite, Walk-In Closet(s) |
| Room 5 | Upper | Bedroom 2 | 14.14 | 13.91 | |
| Room 6 | Upper | Bedroom 3 | 16.07 | 10.5 | |
| Room 7 | Upper | Bedroom 4 | 11.58 | 10.56 | |
| Room 8 | Upper | Bathroom | 12.14 | 9.64 | 4 Pc Bath |
| Room 9 | Lower | Recreatio | 8.23 | 4.72 | Walk-Out |
| Room 10 | Lower | Bedroom 5 | 21.16 | 15.81 | |
| Room 11 | Lower | Bathroom | 11.38 | 10.66 | 4 Pc Bath |
| Room 12 | Main | Dining Ro | 8.82 | 4.99 |
| Washroom Type | No. of Pieces | Level |
| Washroom Type 1 | 2 | Main |
| Washroom Type 2 | 5 | Upper |
| Washroom Type 3 | 4 | Upper |
| Washroom Type 4 | 4 | Lower |
| Washroom Type 5 | 0 |
| Total Area: | 0.00 |
| Property Type: | Detached |
| Style: | 3-Storey |
| Exterior: | Stucco (Plaster), Stone |
| Garage Type: | Attached |
| (Parking/)Drive: | Private |
| Drive Parking Spaces: | 2 |
| Park #1 | |
| Parking Type: | Private |
| Park #2 | |
| Parking Type: | Private |
| Pool: | None |
| Laundry Access: | Laundry Close |
| Approximatly Square Footage: | 2000-2500 |
| Property Features: | Public Trans, Park |
| CAC Included: | N |
| Water Included: | N |
| Cabel TV Included: | N |
| Common Elements Included: | N |
| Heat Included: | N |
| Parking Included: | N |
| Condo Tax Included: | N |
| Building Insurance Included: | N |
| Fireplace/Stove: | Y |
| Heat Type: | Forced Air |
| Central Air Conditioning: | Central Air |
| Central Vac: | N |
| Laundry Level: | Syste |
| Ensuite Laundry: | F |
| Sewers: | Sewer |
| Although the information displayed is believed to be accurate, no warranties or representations are made of any kind. |
| ROYAL LEPAGE TEAM REALTY |
- Listing -1 of 0
|
|

Zulakha Ghafoor
Sales Representative
Dir:
647-269-9646
Bus:
416.898.8932
Fax:
647.955.1168
| Virtual Tour | Book Showing | Email a Friend |
Jump To:
At a Glance:
| Type: | Freehold - Detached |
| Area: | Ottawa |
| Municipality: | Barrhaven |
| Neighbourhood: | 7701 - Barrhaven - Pheasant Run |
| Style: | 3-Storey |
| Lot Size: | 0.00 x 0.00() |
| Approximate Age: | |
| Tax: | $0 |
| Maintenance Fee: | $0 |
| Beds: | 5 |
| Baths: | 4 |
| Garage: | 0 |
| Fireplace: | Y |
| Air Conditioning: | |
| Pool: | None |
Locatin Map:

Listing added to your favorite list
Looking for resale homes?

By agreeing to Terms of Use, you will have ability to search up to 305835 listings and access to richer information than found on REALTOR.ca through my website.



