$899,988
Available - For Sale
Listing ID: W12113571
16 Wellington Stre , Orangeville, L9W 2L5, Dufferin
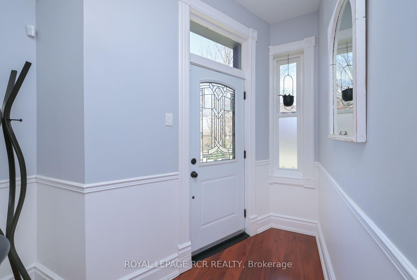
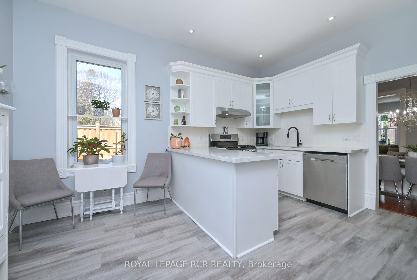
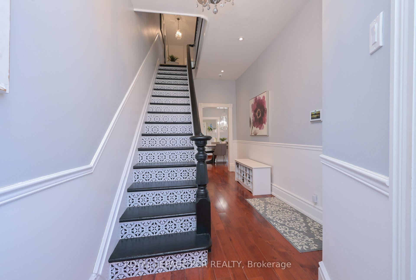
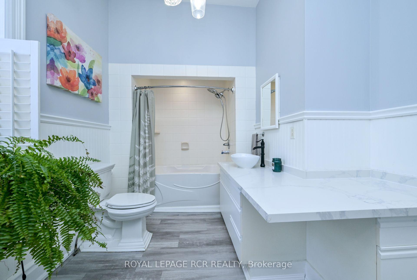
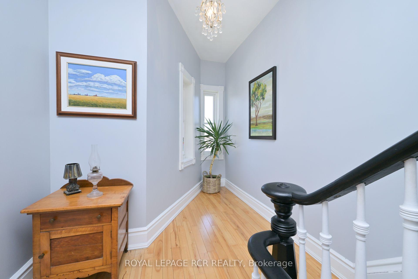
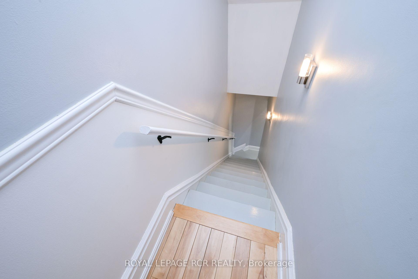
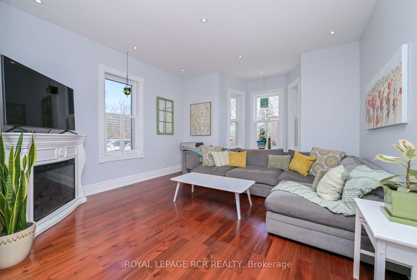
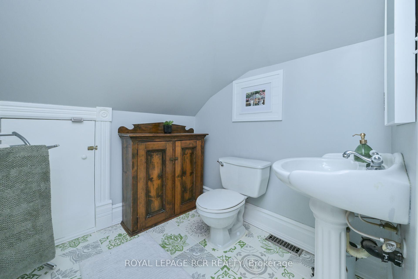

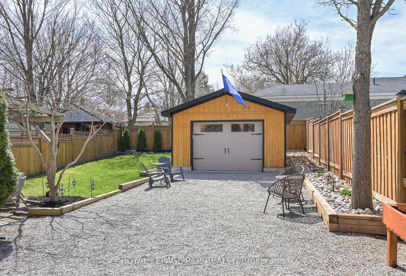
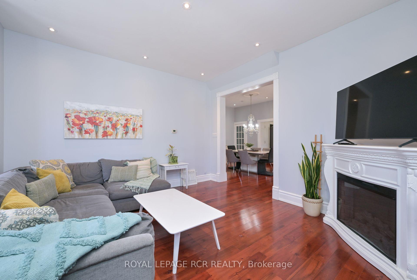
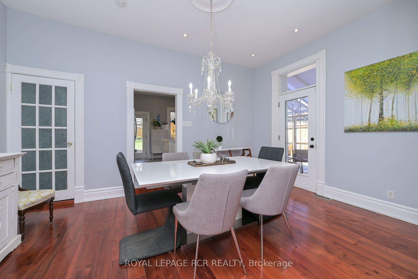

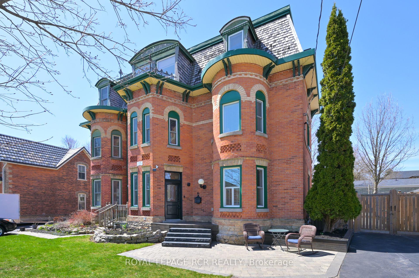
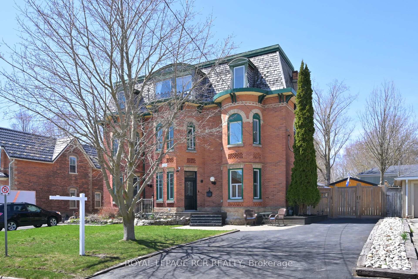
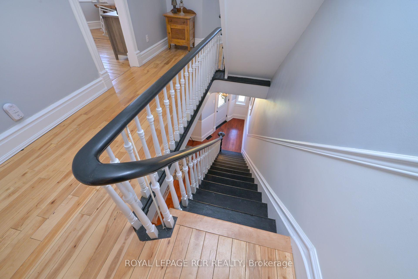
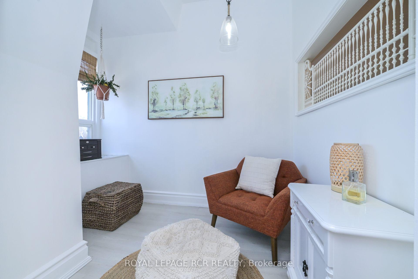
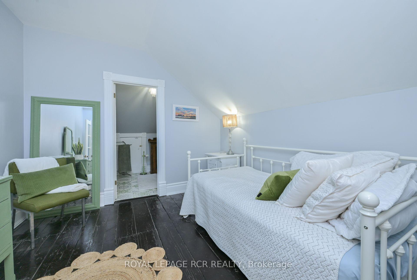
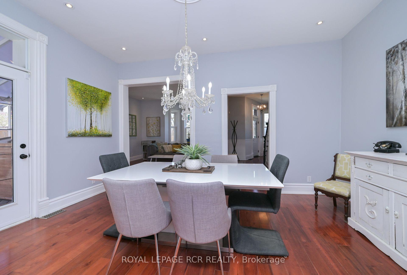
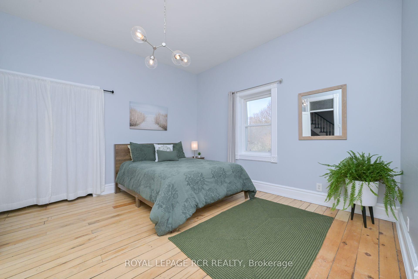
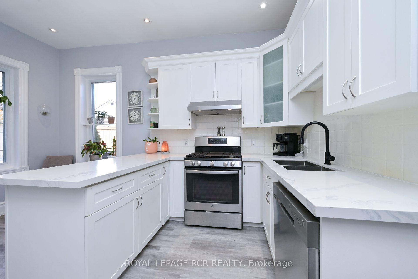
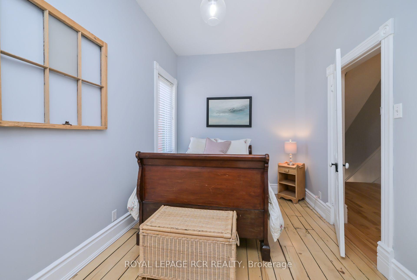
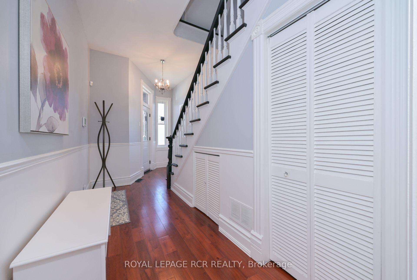
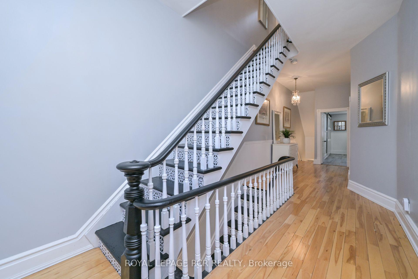
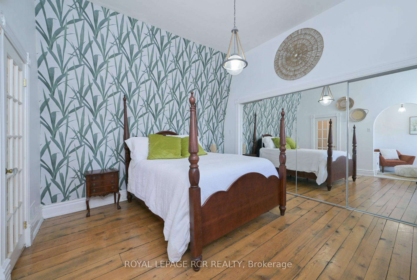
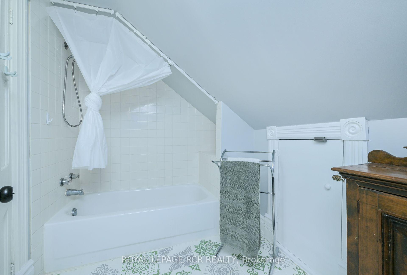
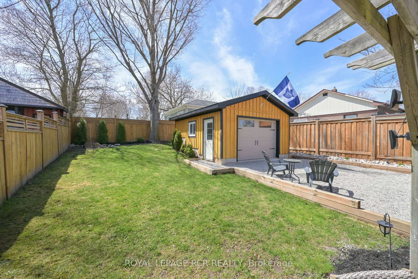
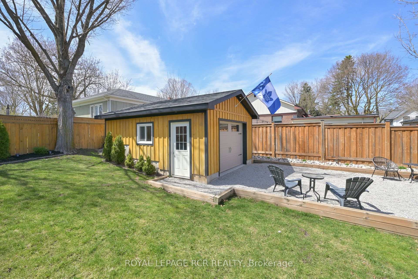
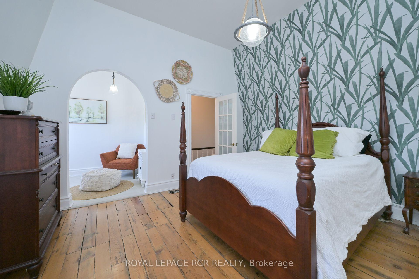
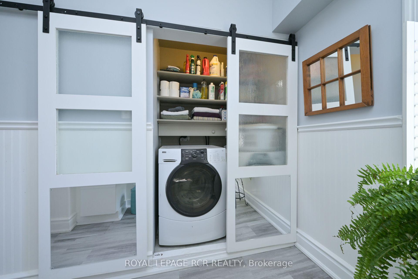
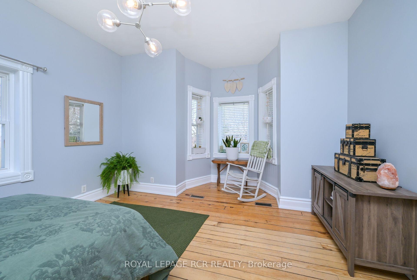
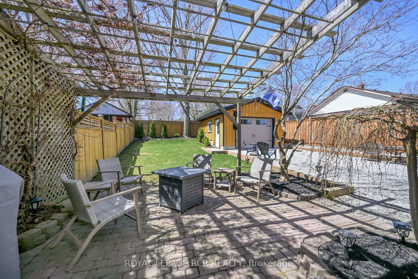


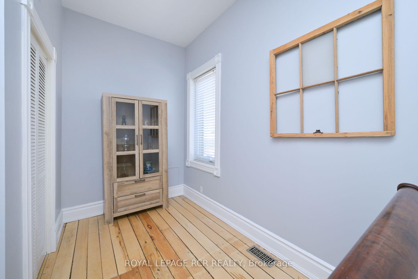
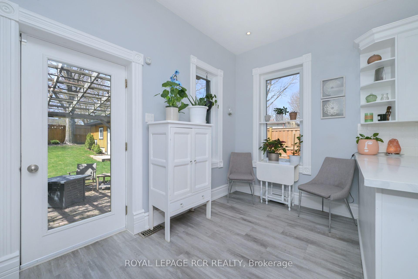




































| Welcome to the magnificent "King House," a three-story semi-detached home built in 1889 on the highly sought-after and charming Wellington Street, just steps from Downtown Orangeville and its delightful attractions. This beautifully updated residence retains much of its original woodwork, offering a blend of classic charm and modern comfort. The property features a spacious, fully fenced yard, a detached garage, and a double-wide driveway. The inviting main floor is filled with natural light and has two separate entrances leading to the backyard, where you can relax in the hot tub or under the covered gazebo. The eat-in kitchen boasts newer stainless steel appliances and a sleek, modern design. The large bedrooms feature elegant hardwood flooring, and the home includes two four-piece bathrooms. This prime location allows you to walk to festivals, the Playhouse, and an array of restaurants. Don't miss out on this exceptional gem! |
| Price | $899,988 |
| Taxes: | $6273.79 |
| Assessment Year: | 2024 |
| Occupancy: | Owner |
| Address: | 16 Wellington Stre , Orangeville, L9W 2L5, Dufferin |
| Directions/Cross Streets: | Caledon East Gara TL / Wellington |
| Rooms: | 9 |
| Bedrooms: | 4 |
| Bedrooms +: | 0 |
| Family Room: | F |
| Basement: | Unfinished |
| Level/Floor | Room | Length(ft) | Width(ft) | Descriptions | |
| Room 1 | Main | Living Ro | 14.37 | 17.74 | Hardwood Floor, Bay Window |
| Room 2 | Main | Dining Ro | 15.74 | 11.35 | Hardwood Floor, W/O To Deck |
| Room 3 | Main | Kitchen | 13.09 | 14.89 | Laminate, W/O To Yard |
| Room 4 | Second | Laundry | |||
| Room 5 | Third | Primary B | 12.27 | 13.55 | Hardwood Floor |
| Room 6 | Third | Sitting | 7.08 | 8.5 | Combined w/Primary |
| Room 7 | Second | Bedroom 2 | 14.17 | 17.48 | Hardwood Floor |
| Room 8 | Second | Bedroom 3 | 8.86 | 16.96 | Hardwood Floor |
| Room 9 | Third | Bedroom 4 | 10.3 | 10.92 | 4 Pc Ensuite |
| Washroom Type | No. of Pieces | Level |
| Washroom Type 1 | 4 | Second |
| Washroom Type 2 | 4 | Third |
| Washroom Type 3 | 0 | |
| Washroom Type 4 | 0 | |
| Washroom Type 5 | 0 |
| Total Area: | 0.00 |
| Approximatly Age: | 100+ |
| Property Type: | Semi-Detached |
| Style: | 2 1/2 Storey |
| Exterior: | Brick |
| Garage Type: | Detached |
| (Parking/)Drive: | Private Do |
| Drive Parking Spaces: | 4 |
| Park #1 | |
| Parking Type: | Private Do |
| Park #2 | |
| Parking Type: | Private Do |
| Pool: | None |
| Approximatly Age: | 100+ |
| Approximatly Square Footage: | 2000-2500 |
| CAC Included: | N |
| Water Included: | N |
| Cabel TV Included: | N |
| Common Elements Included: | N |
| Heat Included: | N |
| Parking Included: | N |
| Condo Tax Included: | N |
| Building Insurance Included: | N |
| Fireplace/Stove: | N |
| Heat Type: | Forced Air |
| Central Air Conditioning: | Central Air |
| Central Vac: | N |
| Laundry Level: | Syste |
| Ensuite Laundry: | F |
| Elevator Lift: | False |
| Sewers: | Sewer |
| Utilities-Cable: | A |
| Utilities-Hydro: | Y |
$
%
Years
This calculator is for demonstration purposes only. Always consult a professional
financial advisor before making personal financial decisions.
| Although the information displayed is believed to be accurate, no warranties or representations are made of any kind. |
| ROYAL LEPAGE RCR REALTY |
- Listing -1 of 0
|
|

Zulakha Ghafoor
Sales Representative
Dir:
647-269-9646
Bus:
416.898.8932
Fax:
647.955.1168
| Virtual Tour | Book Showing | Email a Friend |
Jump To:
At a Glance:
| Type: | Freehold - Semi-Detached |
| Area: | Dufferin |
| Municipality: | Orangeville |
| Neighbourhood: | Orangeville |
| Style: | 2 1/2 Storey |
| Lot Size: | x 0.00(Feet) |
| Approximate Age: | 100+ |
| Tax: | $6,273.79 |
| Maintenance Fee: | $0 |
| Beds: | 4 |
| Baths: | 2 |
| Garage: | 0 |
| Fireplace: | N |
| Air Conditioning: | |
| Pool: | None |
Locatin Map:
Payment Calculator:

Listing added to your favorite list
Looking for resale homes?

By agreeing to Terms of Use, you will have ability to search up to 305835 listings and access to richer information than found on REALTOR.ca through my website.



