$709,900
Available - For Sale
Listing ID: X12113619
4 Birch Cour , Brighton, K0K 1H0, Northumberland
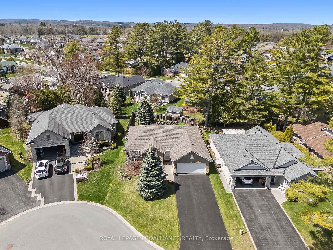
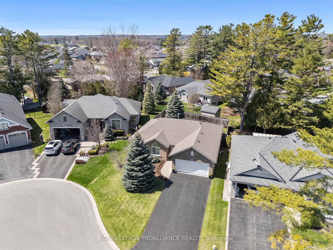
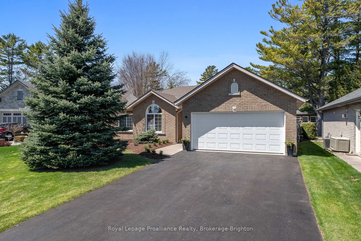
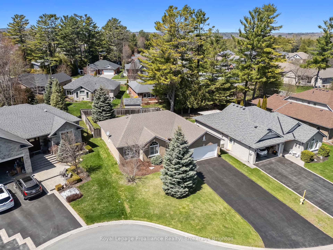
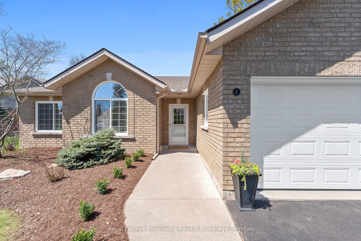
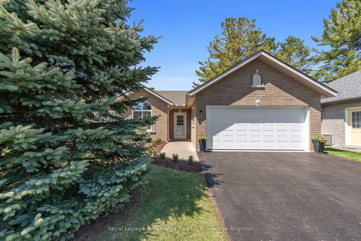
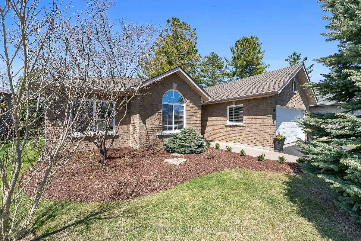
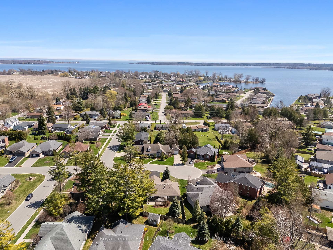
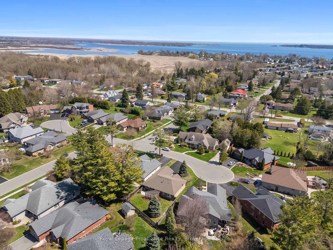

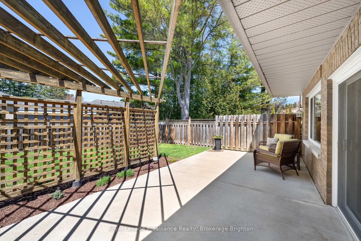

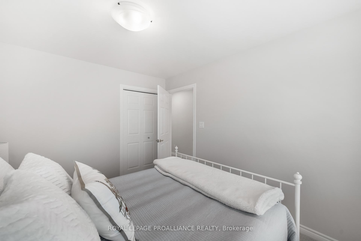

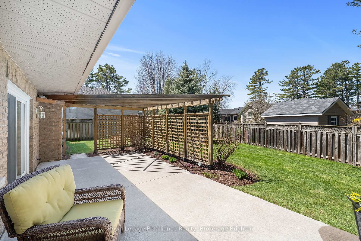
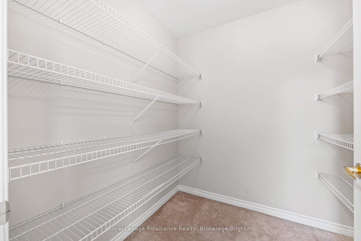
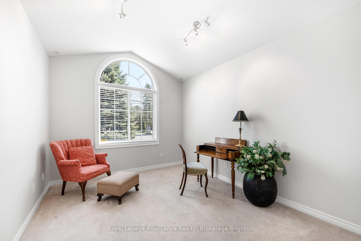
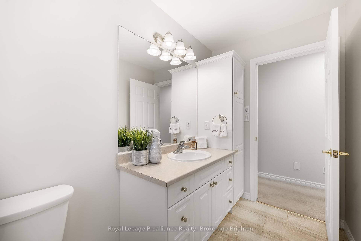
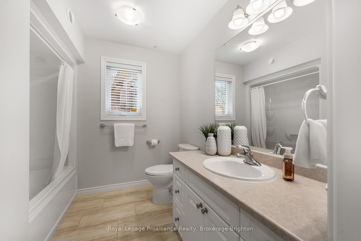
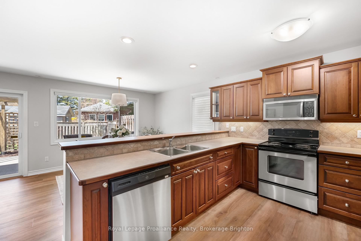
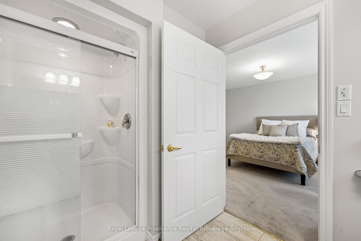
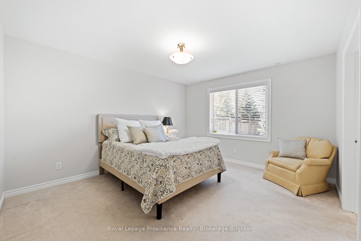
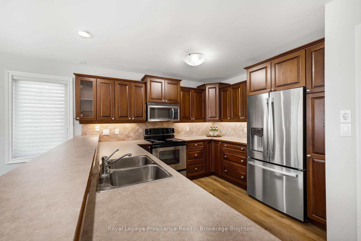
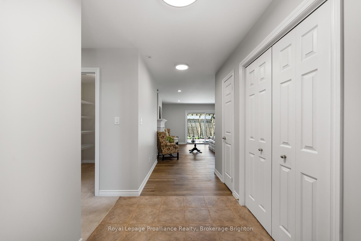
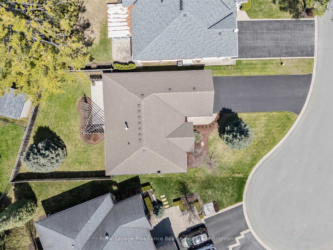

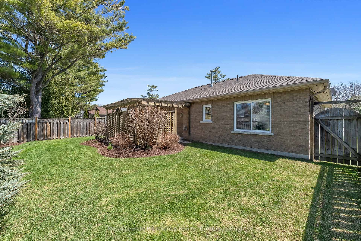
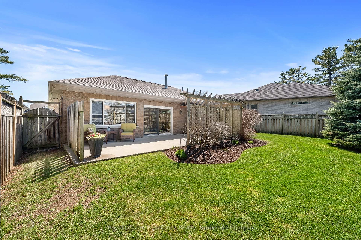
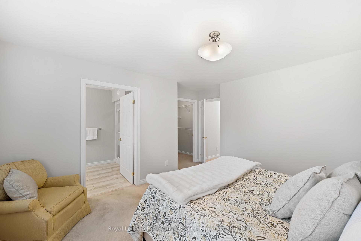
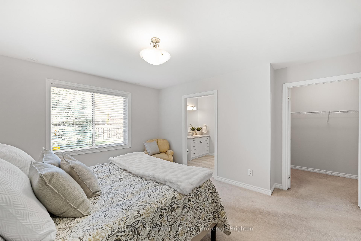
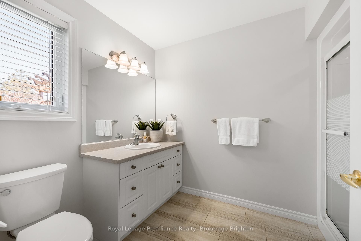
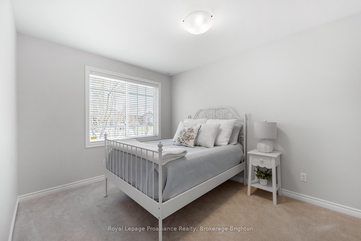
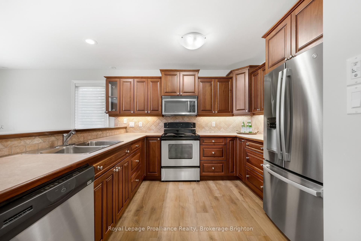
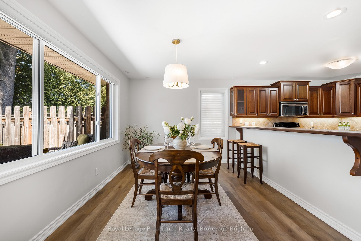
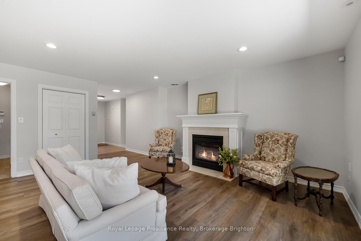
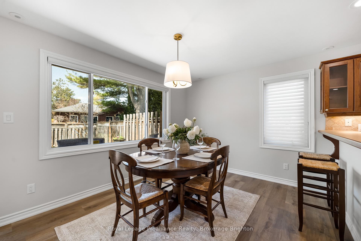
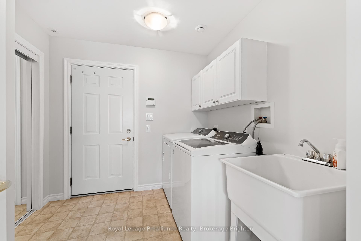
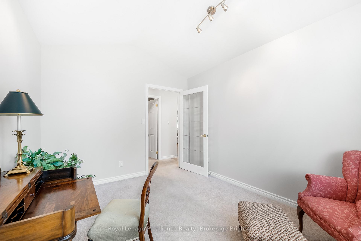
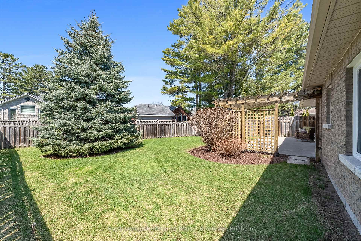
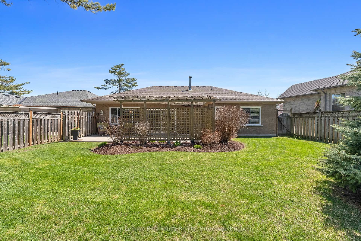
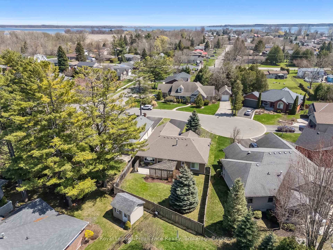
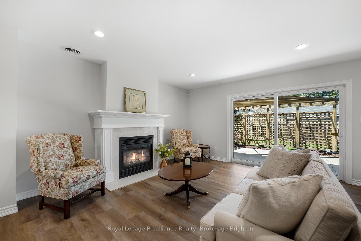

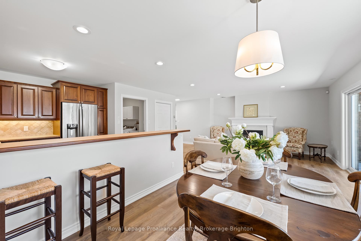
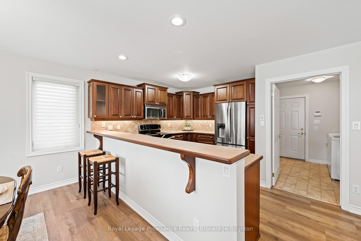
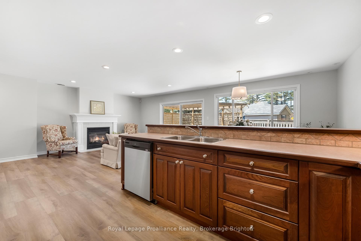














































| Welcome to 4 Birch Court! This all brick beautiful bungalow is ideally located in the sought after neighbourhood of Mill Pond Woods and offers a relaxed and easy lifestyle. Featuring an open concept design, this 2 bedroom, 2 bathroom home is R2000 certified and showcases main floor living with seamless transitions to the outdoors. The bright and open foyer leads to the living area which features updated potlights, a gorgeous fireplace, and new luxury vinyl plank flooring. The kitchen and dining areas offer an abundance of natural light & boasts detailed cabinetry with under-mount lighting, s/s appliances as well as a peninsula - just perfect for entertaining! Step onto your backyard patio through sliding doors & take in the peaceful view of the landscaped backyard- a perfect spot to unwind. Inside, retreat to the spacious and private primary bedroom that offers a 3 piece ensuite and large walk-in closet. A second bedroom and 4-pc bath is conveniently located down the hall. Enjoy your morning coffee in the den/office which features a vaulted ceiling and large picture window with a view of the front yard! A bonus storage room and laundry round out the main floor. Just a short commute to the GTA and a scenic drive to Prince Edward County. Come and enjoy the lakeside community of Brighton. You will want to call this one "Home"! |
| Price | $709,900 |
| Taxes: | $4257.26 |
| Assessment Year: | 2025 |
| Occupancy: | Vacant |
| Address: | 4 Birch Cour , Brighton, K0K 1H0, Northumberland |
| Acreage: | < .50 |
| Directions/Cross Streets: | Forest Dr. & Birch Ct. |
| Rooms: | 8 |
| Bedrooms: | 2 |
| Bedrooms +: | 0 |
| Family Room: | F |
| Basement: | None |
| Level/Floor | Room | Length(ft) | Width(ft) | Descriptions | |
| Room 1 | Main | Living Ro | 15.71 | 20.7 | Pot Lights, Sliding Doors |
| Room 2 | Main | Dining Ro | 9.15 | 9.58 | |
| Room 3 | Main | Kitchen | 9.15 | 11.41 | |
| Room 4 | Main | Den | 9.48 | 11.71 | Vaulted Ceiling(s) |
| Room 5 | Main | Primary B | 13.19 | 14.89 | 3 Pc Ensuite |
| Room 6 | Main | Bedroom 2 | 9.54 | 12.23 | |
| Room 7 | Main | Laundry | 8.36 | 9.61 | Access To Garage |
| Room 8 | Main | Other | 6.86 | 6.36 |
| Washroom Type | No. of Pieces | Level |
| Washroom Type 1 | 4 | Main |
| Washroom Type 2 | 3 | Main |
| Washroom Type 3 | 0 | |
| Washroom Type 4 | 0 | |
| Washroom Type 5 | 0 |
| Total Area: | 0.00 |
| Approximatly Age: | 16-30 |
| Property Type: | Detached |
| Style: | Bungalow |
| Exterior: | Brick |
| Garage Type: | Attached |
| (Parking/)Drive: | Private Do |
| Drive Parking Spaces: | 4 |
| Park #1 | |
| Parking Type: | Private Do |
| Park #2 | |
| Parking Type: | Private Do |
| Pool: | None |
| Approximatly Age: | 16-30 |
| Approximatly Square Footage: | 1100-1500 |
| Property Features: | Park, Place Of Worship |
| CAC Included: | N |
| Water Included: | N |
| Cabel TV Included: | N |
| Common Elements Included: | N |
| Heat Included: | N |
| Parking Included: | N |
| Condo Tax Included: | N |
| Building Insurance Included: | N |
| Fireplace/Stove: | Y |
| Heat Type: | Other |
| Central Air Conditioning: | Central Air |
| Central Vac: | N |
| Laundry Level: | Syste |
| Ensuite Laundry: | F |
| Elevator Lift: | False |
| Sewers: | Sewer |
| Utilities-Cable: | A |
| Utilities-Hydro: | A |
$
%
Years
This calculator is for demonstration purposes only. Always consult a professional
financial advisor before making personal financial decisions.
| Although the information displayed is believed to be accurate, no warranties or representations are made of any kind. |
| Royal Lepage Proalliance Realty, Brokerage-Brighton |
- Listing -1 of 0
|
|

Zulakha Ghafoor
Sales Representative
Dir:
647-269-9646
Bus:
416.898.8932
Fax:
647.955.1168
| Virtual Tour | Book Showing | Email a Friend |
Jump To:
At a Glance:
| Type: | Freehold - Detached |
| Area: | Northumberland |
| Municipality: | Brighton |
| Neighbourhood: | Brighton |
| Style: | Bungalow |
| Lot Size: | x 122.27(Feet) |
| Approximate Age: | 16-30 |
| Tax: | $4,257.26 |
| Maintenance Fee: | $0 |
| Beds: | 2 |
| Baths: | 2 |
| Garage: | 0 |
| Fireplace: | Y |
| Air Conditioning: | |
| Pool: | None |
Locatin Map:
Payment Calculator:

Listing added to your favorite list
Looking for resale homes?

By agreeing to Terms of Use, you will have ability to search up to 305835 listings and access to richer information than found on REALTOR.ca through my website.



