$909,888
Available - For Sale
Listing ID: X12113326
2117 Valin Stre , Orleans - Cumberland and Area, K4A 4T5, Ottawa
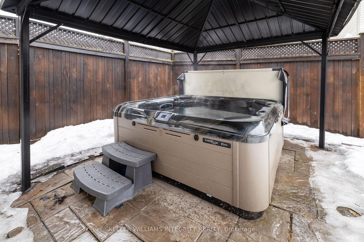
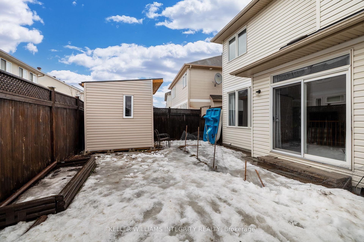

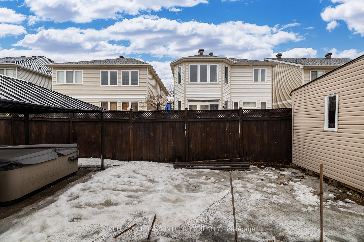
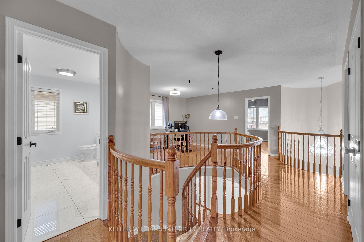
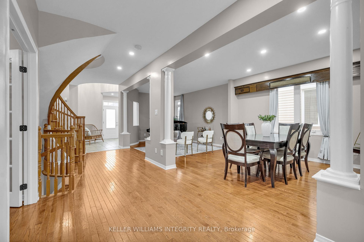
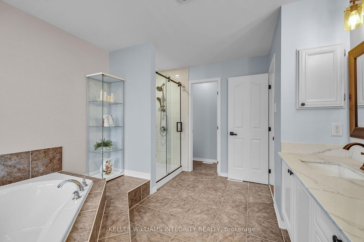
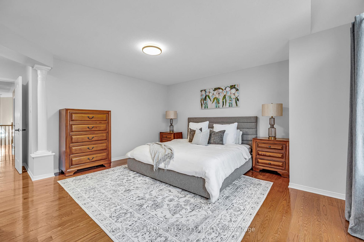
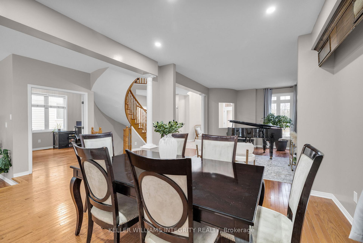
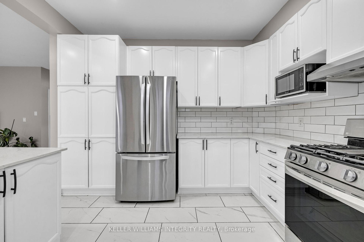
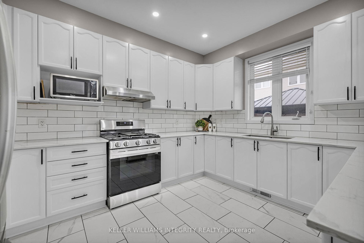
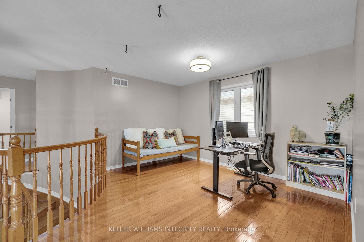
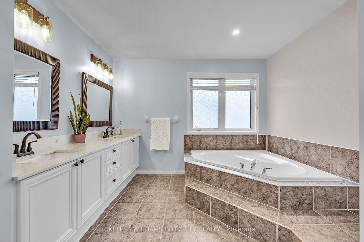
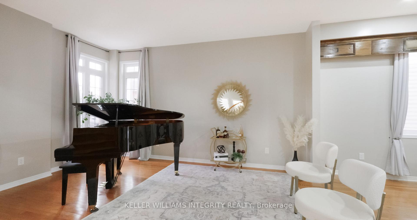

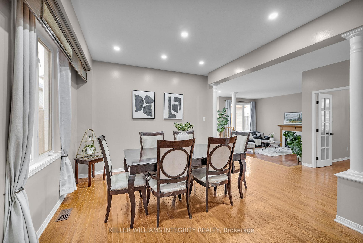
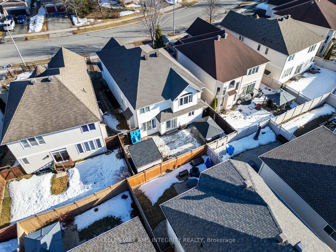
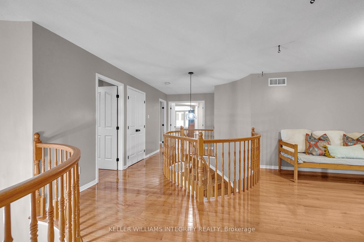
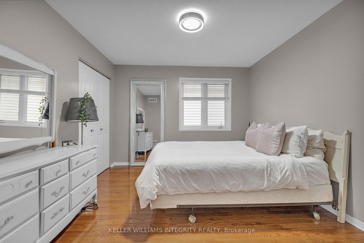
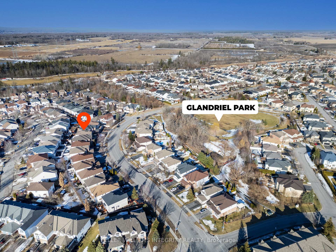
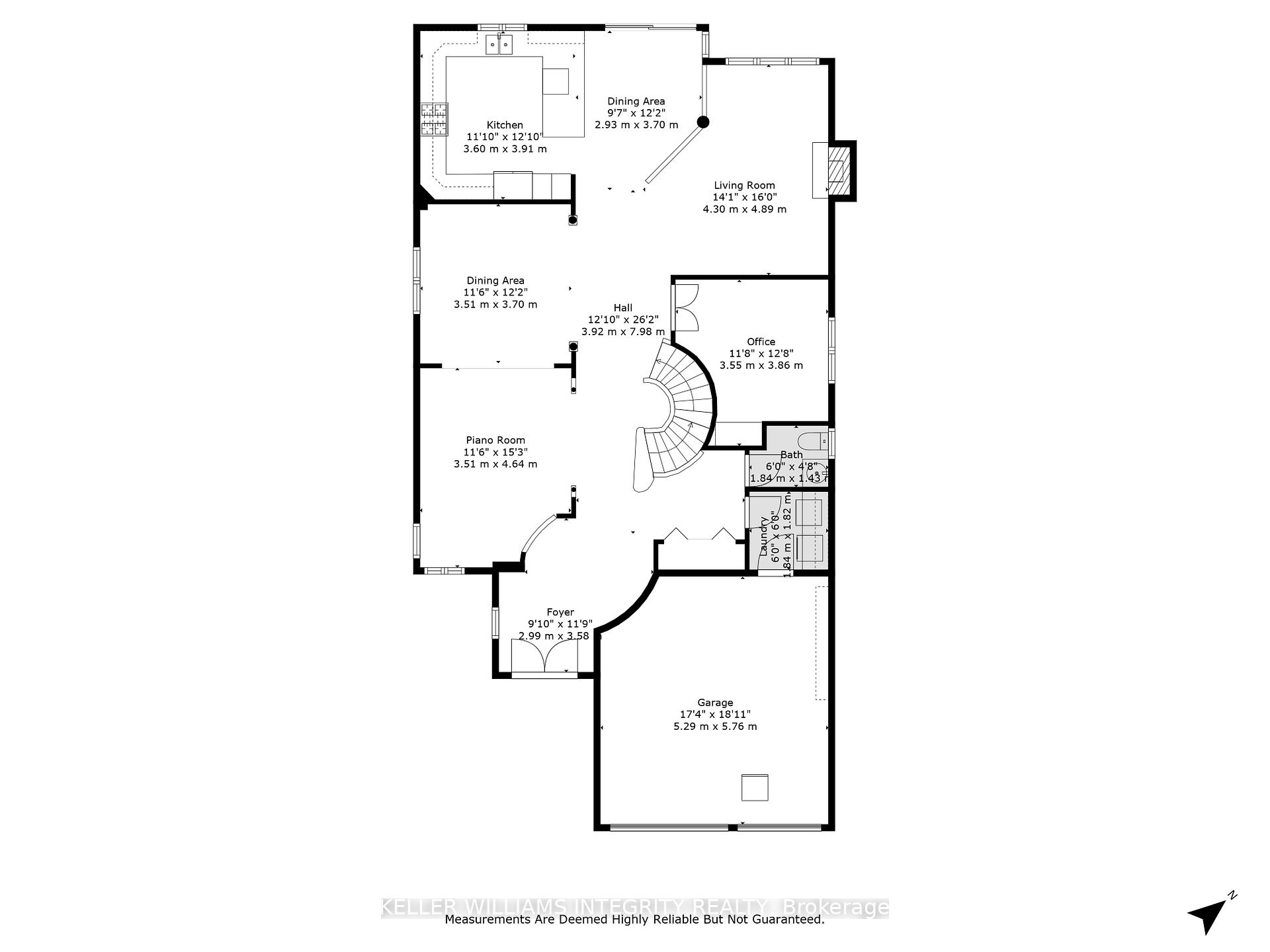
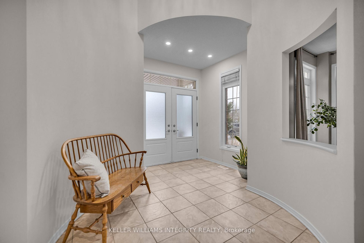
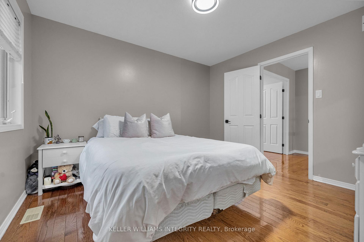
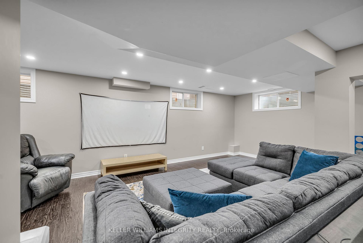
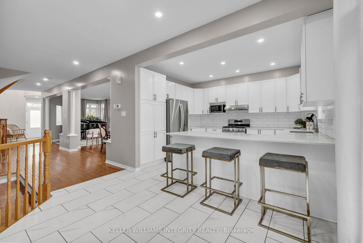
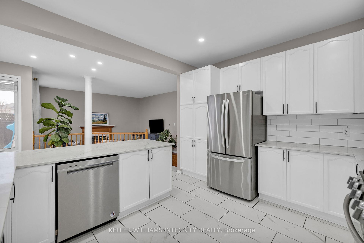
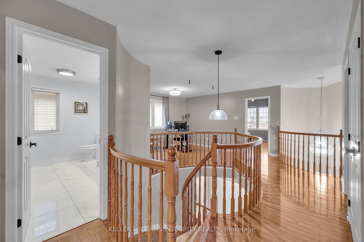
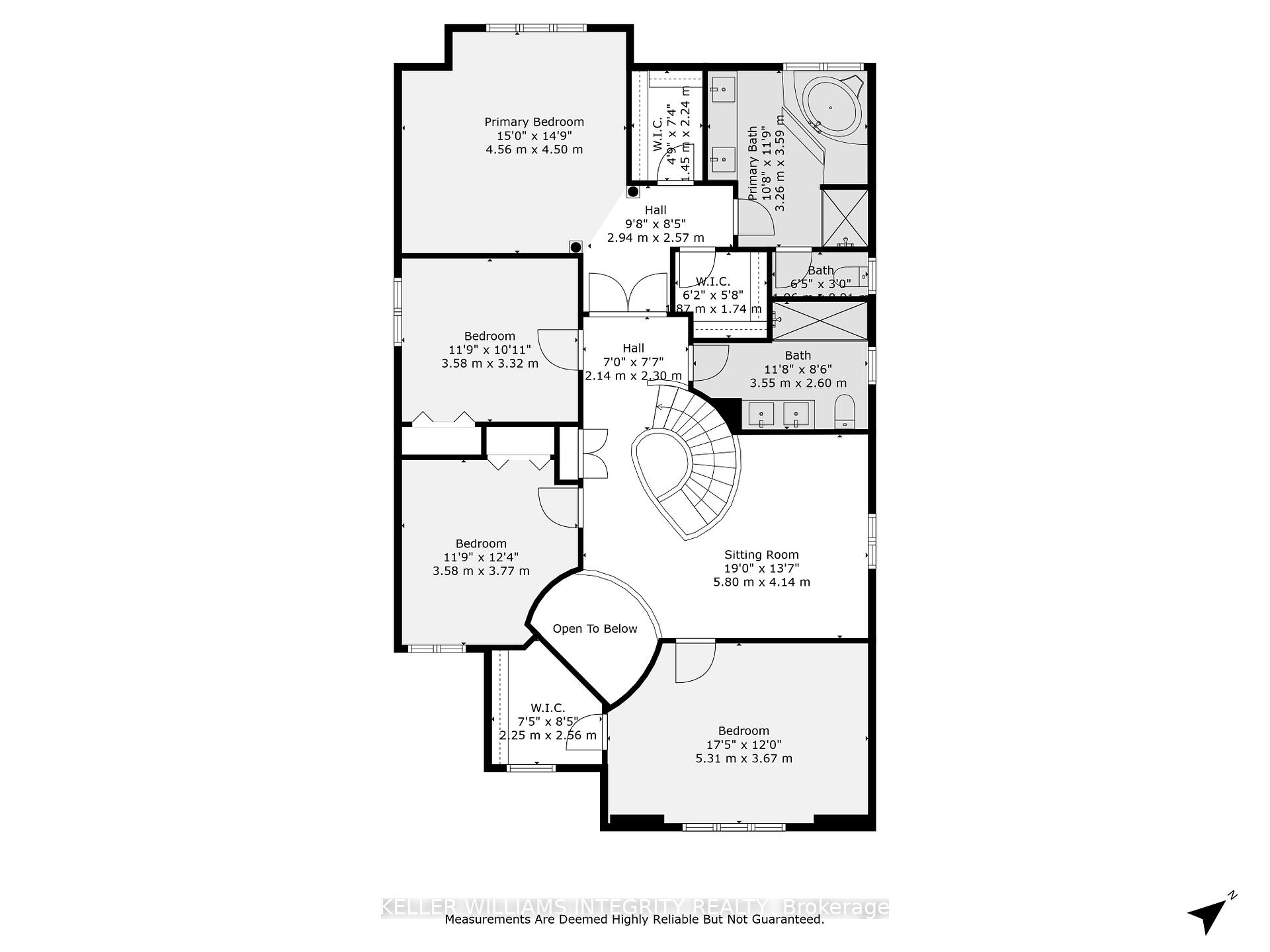
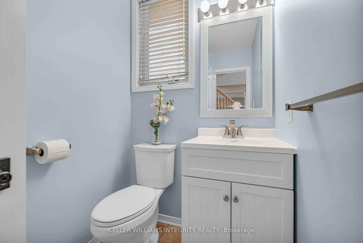
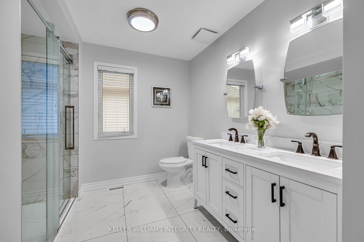
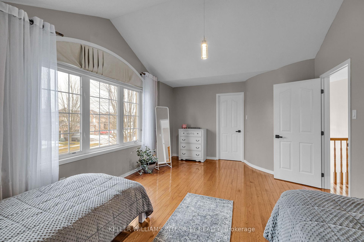
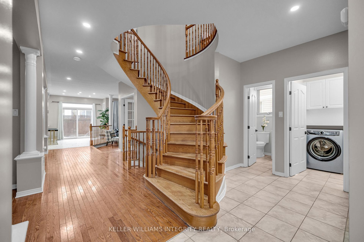
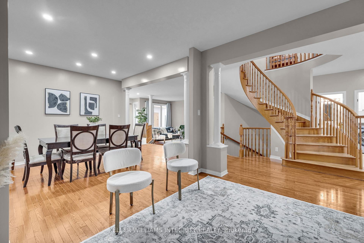
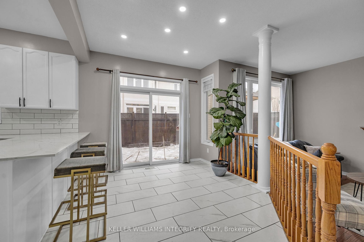
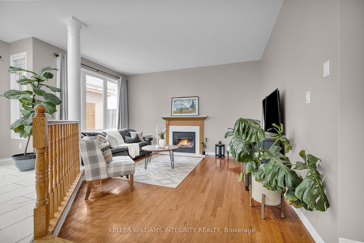
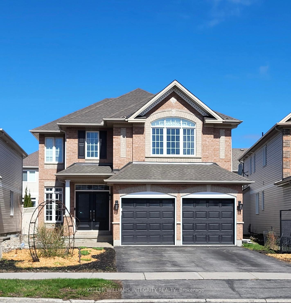
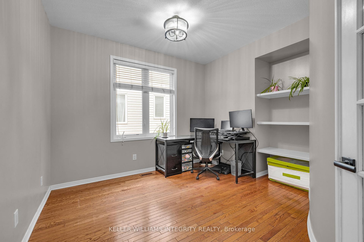
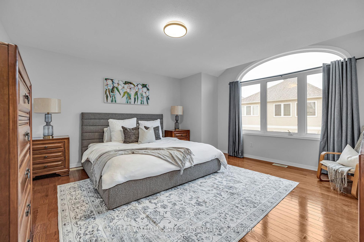
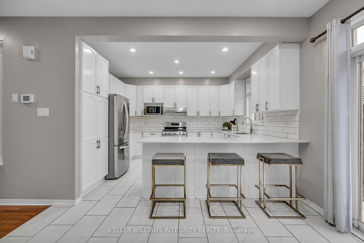
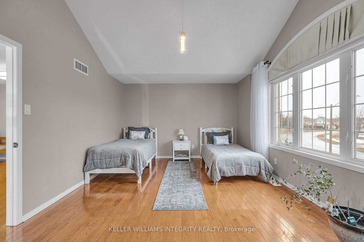
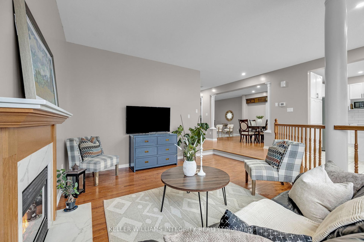
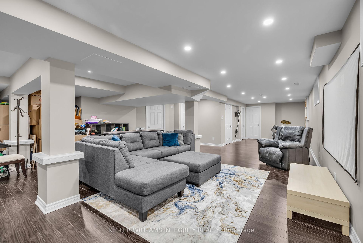
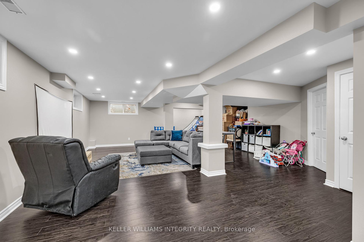
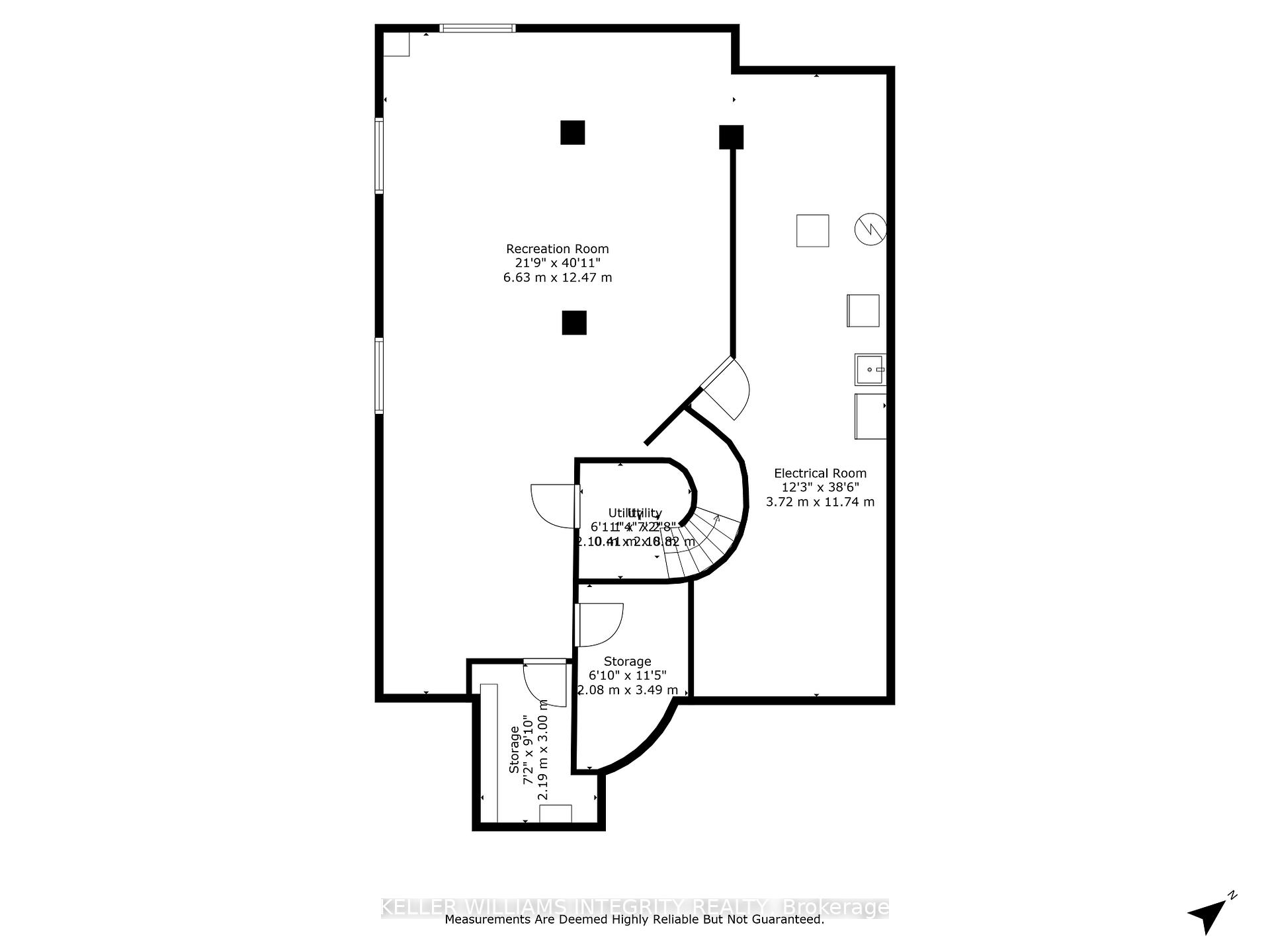












































| Open House Sun May 4th 2-4PM. Welcome to this stunning 3000 sqft home plus a finished basement, offering the perfect blend of space, comfort, and modern upgrades ideal for professionals, growing families, or multigenerational living. Step into the welcoming foyer that leads to a bright family room, seamlessly connected to the formal dining area. The bright kitchen boasts quartz counters, SS appliances (fridge & gas stove 2024), a peninsula with seating, and breakfast nook, all overlooking the cozy living room with a fireplace. A main floor office and convenient main-level laundry (washer & dryer 2024) complete the space. Up the curved hardwood stairs, the airy & massive loft offers endless possibilities or potential conversion to a 5th bedroom. The grand primary features TWO walk-in closets and a 5-piece ensuite, creating a true retreat. The tastefully updated second full bath complements the 3 additional well-sized bedrooms filled with natural light. The large finished basement provides even more living space, with a bathroom rough-in ready for your customization. Step outside to your fully fenced backyard, featuring a hot tub under the gazebo and large storage shed (2023).Freshly painted, additional updates also include Front Doors (2025) Roof (2024), Furnace & AC (2022), 200-amp electrical service (2023).Located in a prime neighborhood, within walking distance to Glandriel Park, Coyote Trail Park, shopping, and restaurants and easy access to public transit. This carpet free home offers space, style, convenience and some serious flexibility. Welcome to your next level home! |
| Price | $909,888 |
| Taxes: | $6360.00 |
| Occupancy: | Owner |
| Address: | 2117 Valin Stre , Orleans - Cumberland and Area, K4A 4T5, Ottawa |
| Directions/Cross Streets: | Trim & Valin |
| Rooms: | 10 |
| Rooms +: | 1 |
| Bedrooms: | 4 |
| Bedrooms +: | 0 |
| Family Room: | T |
| Basement: | Full, Finished |
| Level/Floor | Room | Length(ft) | Width(ft) | Descriptions | |
| Room 1 | Main | Family Ro | 15.22 | 11.51 | |
| Room 2 | Main | Dining Ro | 12.14 | 11.51 | |
| Room 3 | Main | Office | 12.66 | 11.64 | |
| Room 4 | Main | Living Ro | 16.04 | 14.1 | Fireplace |
| Room 5 | Main | Breakfast | 12.14 | 9.61 | |
| Room 6 | Main | Kitchen | 11.81 | 12.82 | |
| Room 7 | Main | Powder Ro | 6.04 | 4.69 | |
| Room 8 | Main | Laundry | 5.97 | 6.04 | Access To Garage |
| Room 9 | Second | Primary B | 14.96 | 14.76 | 5 Pc Ensuite, Walk-In Closet(s) |
| Room 10 | Second | Bedroom 2 | 11.74 | 10.56 | |
| Room 11 | Second | Bedroom 3 | 12.37 | 11.74 | |
| Room 12 | Second | Bedroom 3 | 17.42 | 12.04 | Walk-In Closet(s) |
| Room 13 | Second | Loft | 13.58 | 19.02 | |
| Room 14 | Second | Bathroom | 11.64 | 8.53 | |
| Room 15 | Lower | Recreatio | 40.9 | 21.75 |
| Washroom Type | No. of Pieces | Level |
| Washroom Type 1 | 5 | Second |
| Washroom Type 2 | 4 | Second |
| Washroom Type 3 | 2 | Main |
| Washroom Type 4 | 0 | |
| Washroom Type 5 | 0 |
| Total Area: | 0.00 |
| Property Type: | Detached |
| Style: | 2-Storey |
| Exterior: | Brick, Vinyl Siding |
| Garage Type: | Attached |
| Drive Parking Spaces: | 2 |
| Pool: | None |
| Other Structures: | Shed |
| Approximatly Square Footage: | 3000-3500 |
| Property Features: | Public Trans, Rec./Commun.Centre |
| CAC Included: | N |
| Water Included: | N |
| Cabel TV Included: | N |
| Common Elements Included: | N |
| Heat Included: | N |
| Parking Included: | N |
| Condo Tax Included: | N |
| Building Insurance Included: | N |
| Fireplace/Stove: | Y |
| Heat Type: | Forced Air |
| Central Air Conditioning: | Central Air |
| Central Vac: | N |
| Laundry Level: | Syste |
| Ensuite Laundry: | F |
| Sewers: | Sewer |
$
%
Years
This calculator is for demonstration purposes only. Always consult a professional
financial advisor before making personal financial decisions.
| Although the information displayed is believed to be accurate, no warranties or representations are made of any kind. |
| KELLER WILLIAMS INTEGRITY REALTY |
- Listing -1 of 0
|
|

Zulakha Ghafoor
Sales Representative
Dir:
647-269-9646
Bus:
416.898.8932
Fax:
647.955.1168
| Virtual Tour | Book Showing | Email a Friend |
Jump To:
At a Glance:
| Type: | Freehold - Detached |
| Area: | Ottawa |
| Municipality: | Orleans - Cumberland and Area |
| Neighbourhood: | 1107 - Springridge/East Village |
| Style: | 2-Storey |
| Lot Size: | x 99.90(Feet) |
| Approximate Age: | |
| Tax: | $6,360 |
| Maintenance Fee: | $0 |
| Beds: | 4 |
| Baths: | 3 |
| Garage: | 0 |
| Fireplace: | Y |
| Air Conditioning: | |
| Pool: | None |
Locatin Map:
Payment Calculator:

Listing added to your favorite list
Looking for resale homes?

By agreeing to Terms of Use, you will have ability to search up to 305835 listings and access to richer information than found on REALTOR.ca through my website.



