$560,000
Available - For Sale
Listing ID: X12113621
609 Highview Driv , St. Thomas, N5R 6B4, Elgin
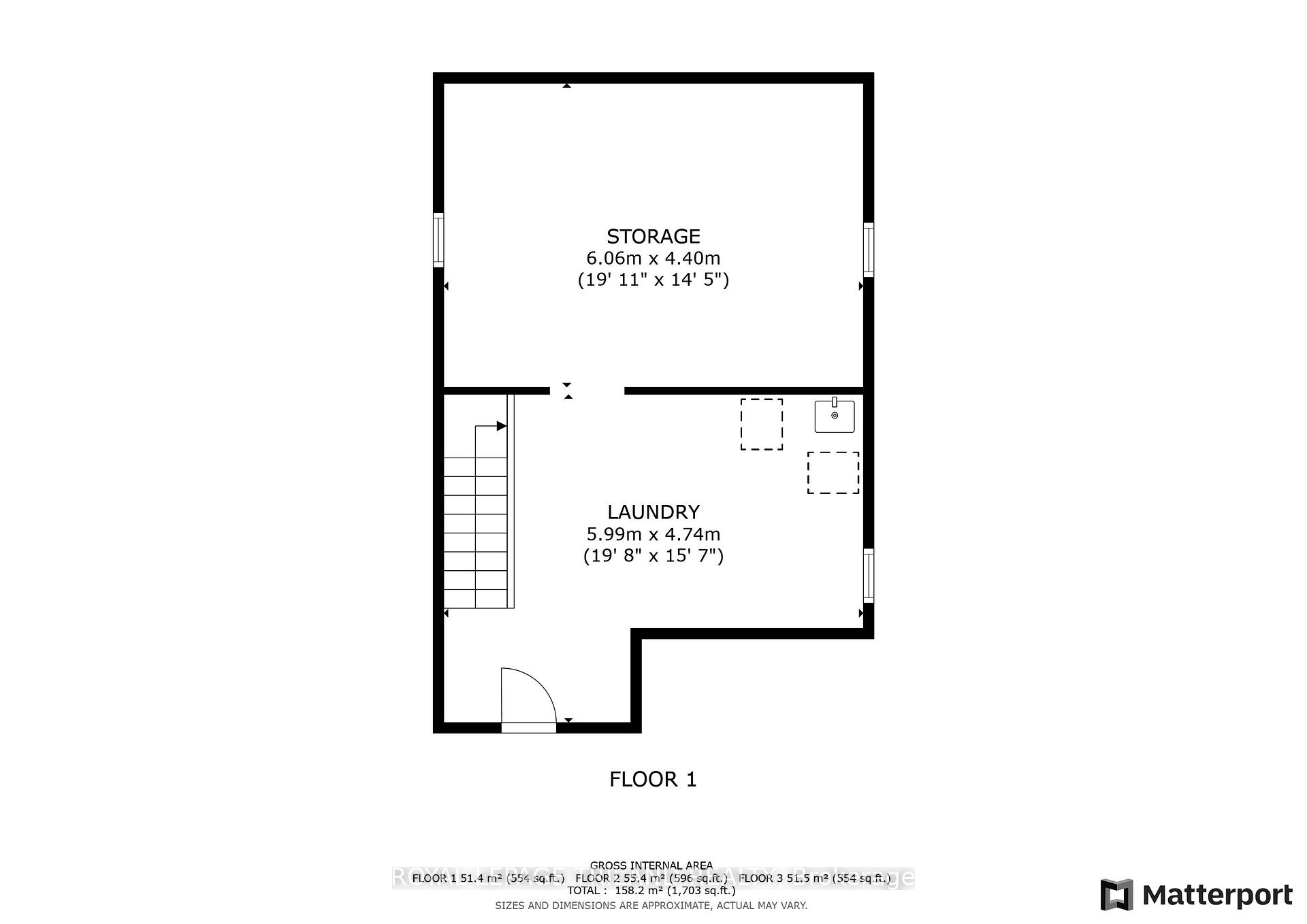
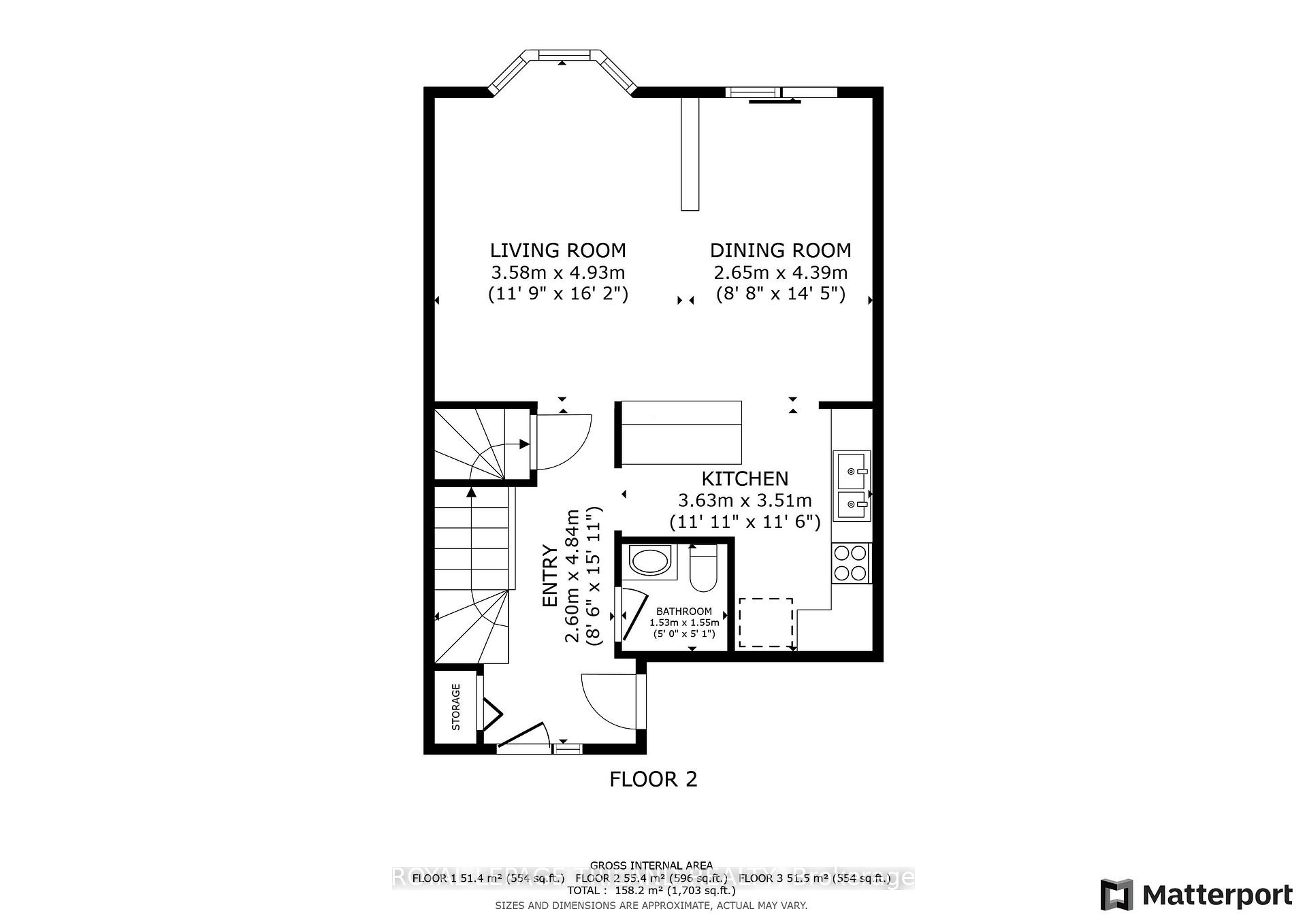
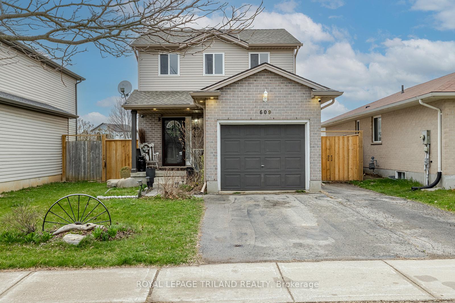
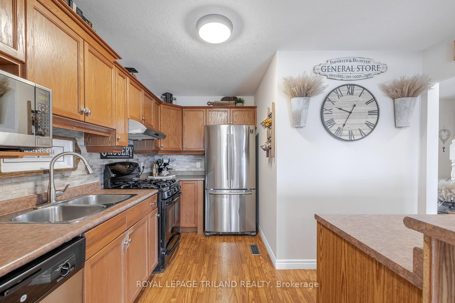
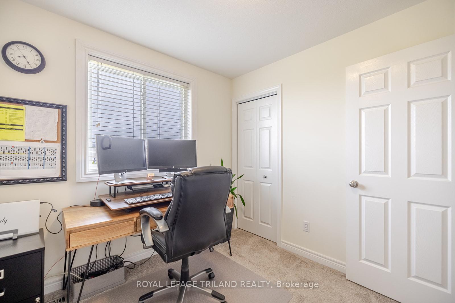
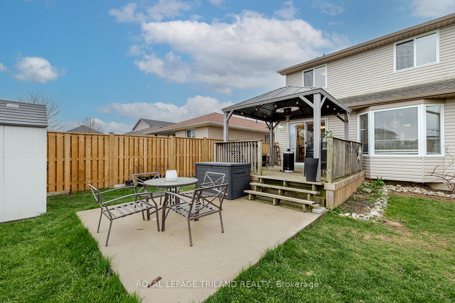


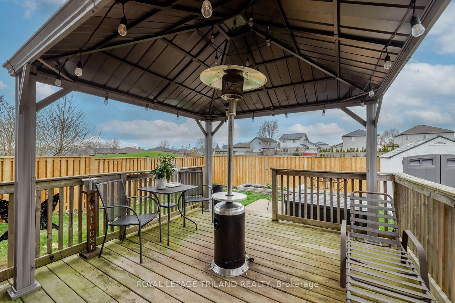
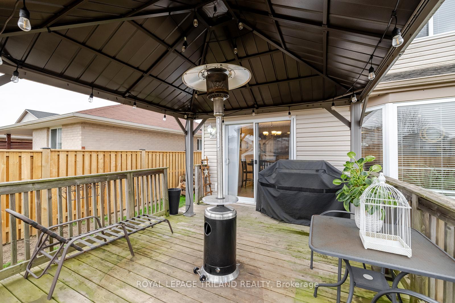


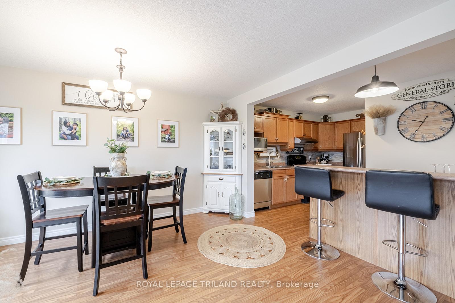
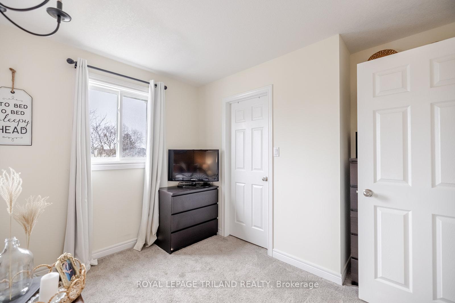
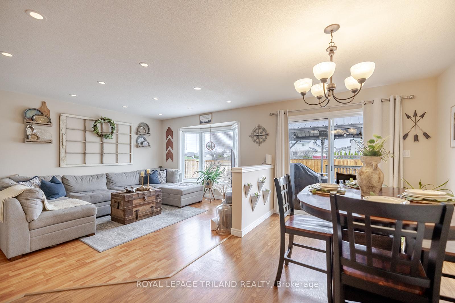
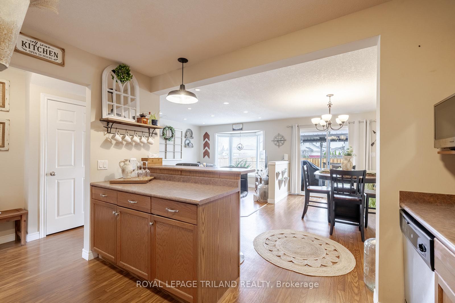
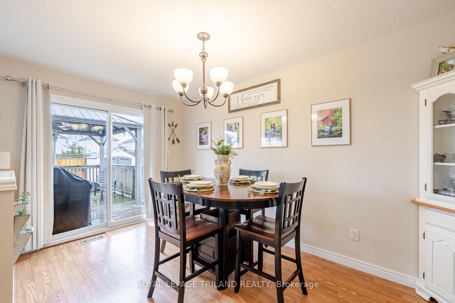
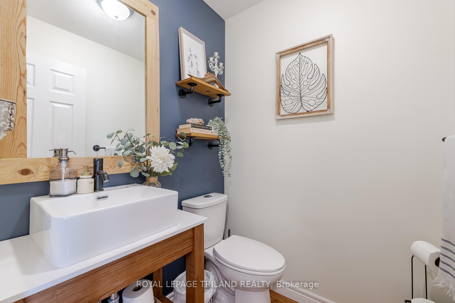
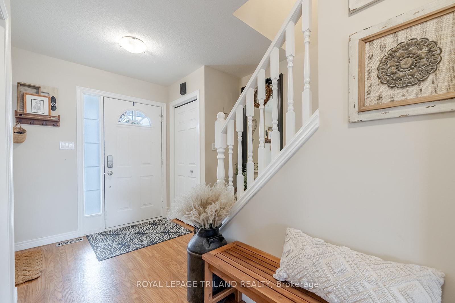

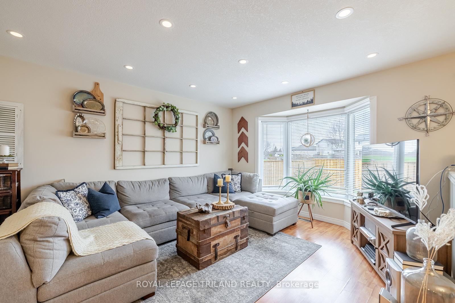
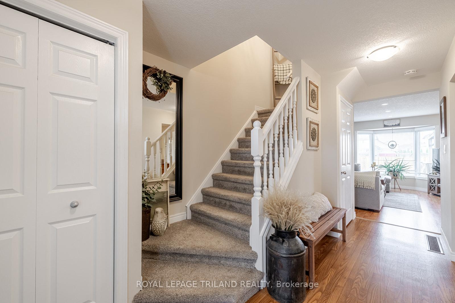
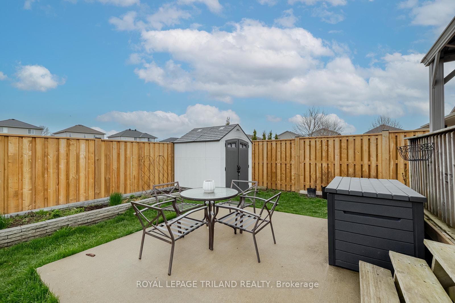
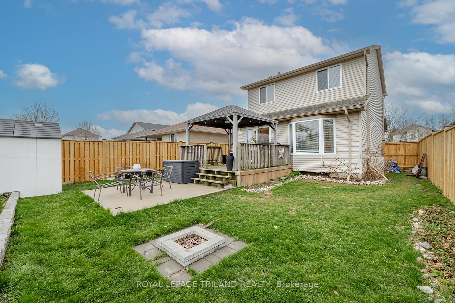
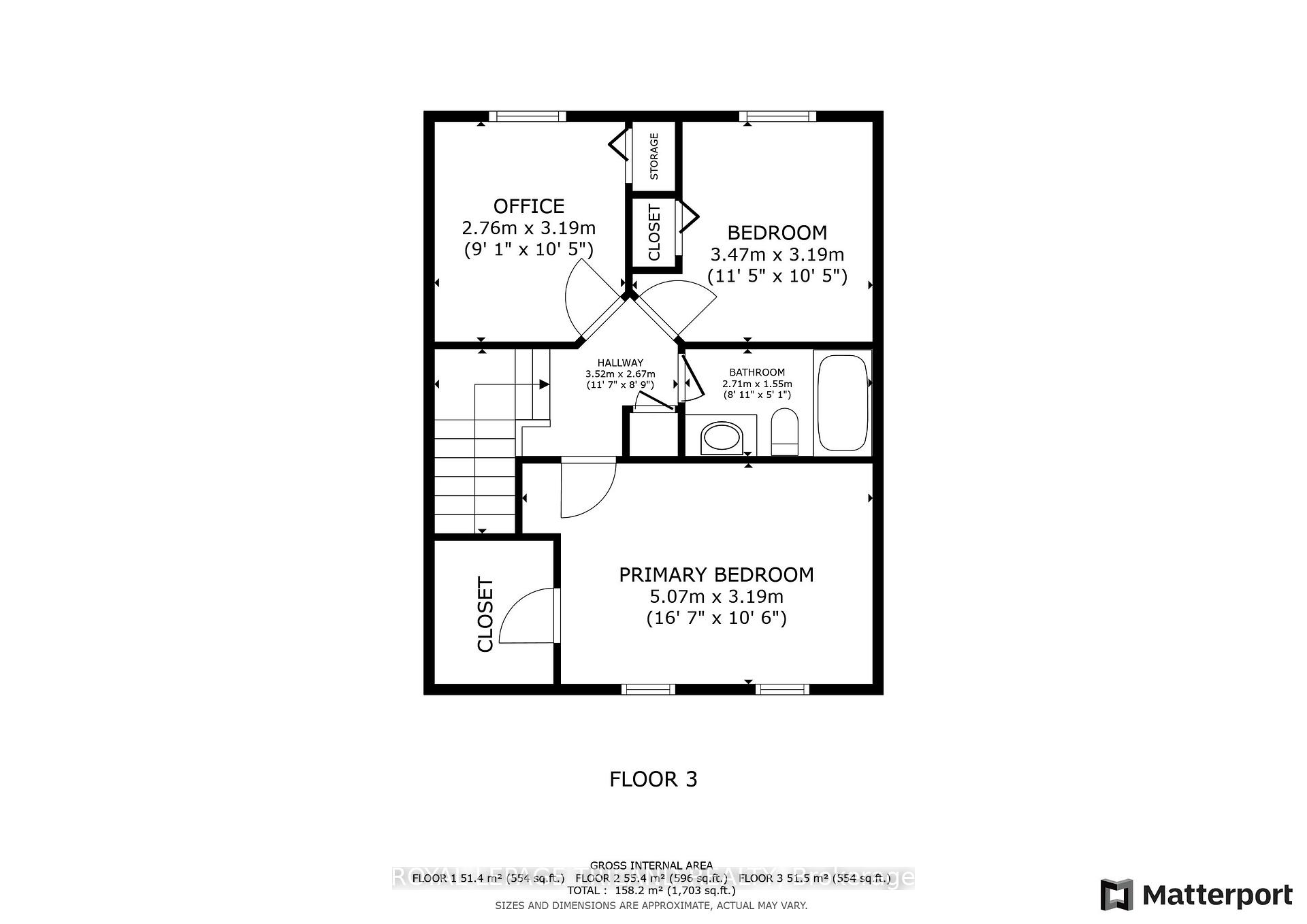
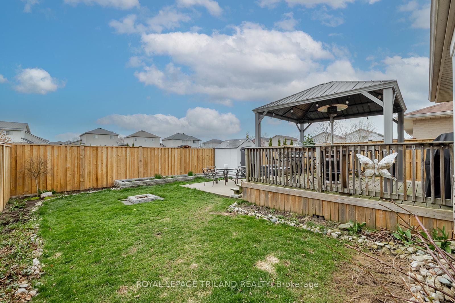
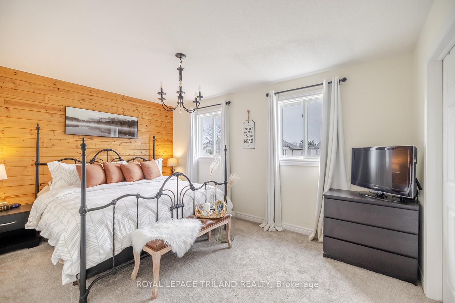
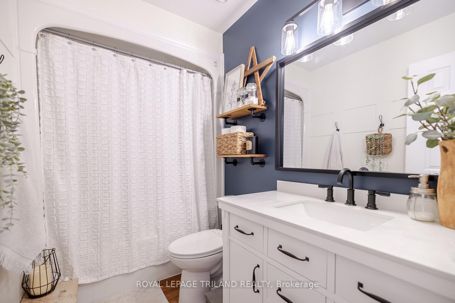
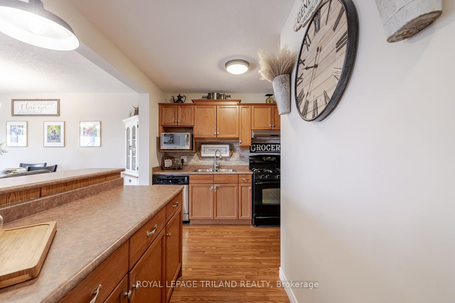
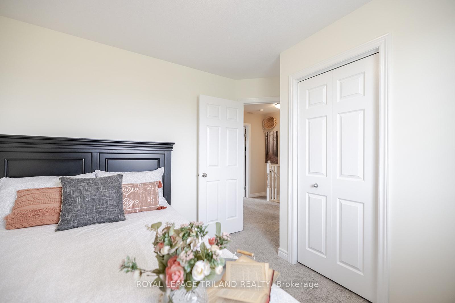
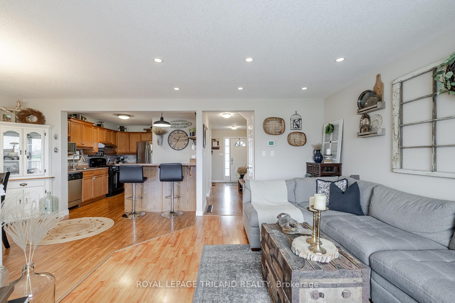
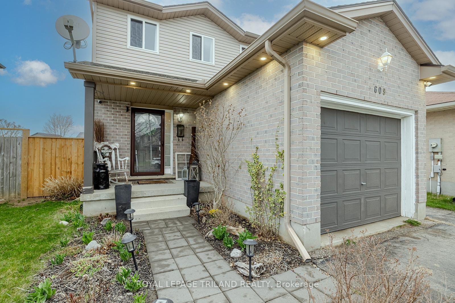
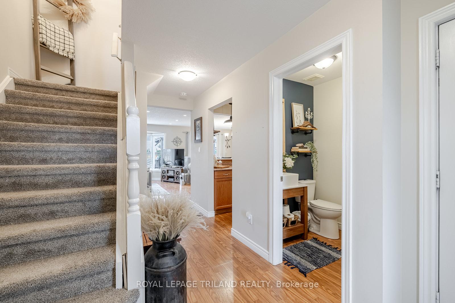
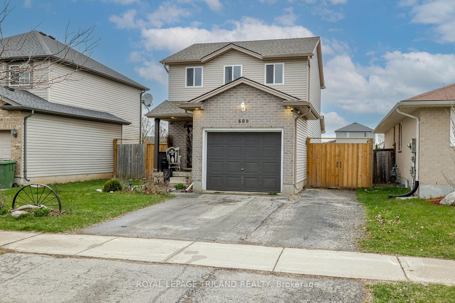


































| Welcome to 609 Highview, St. Thomas Ontario. Charming, comfortable, and ideally located, this 3-bedroom, 1.5-bath home is perfect for families or anyone seeking the perfect balance of convenience and community. Nestled on a quiet street and backing onto green space, it offers both privacy and easy access to local schools and everyday amenities. Step inside this well maintained home that's full of character. Recent updates include upstairs windows (2024), newer fencing, both bathrooms have been thoughtfully updated, dryer (2023). The warm, functional layout is designed for easy, everyday living. A single-car garage and additional driveway parking ensure room for guests, while the backyards peaceful setting invites you to unwind and enjoy from your own space. With so much to offer, 609 Highview Drive is ready to welcome you home. Why not make it yours? |
| Price | $560,000 |
| Taxes: | $3200.00 |
| Occupancy: | Owner |
| Address: | 609 Highview Driv , St. Thomas, N5R 6B4, Elgin |
| Directions/Cross Streets: | MANOR ROAD |
| Rooms: | 4 |
| Rooms +: | 4 |
| Bedrooms: | 3 |
| Bedrooms +: | 0 |
| Family Room: | T |
| Basement: | Other, Unfinished |
| Level/Floor | Room | Length(ft) | Width(ft) | Descriptions | |
| Room 1 | Main | Kitchen | 11.91 | 11.51 | |
| Room 2 | Main | Living Ro | 11.74 | 16.17 | |
| Room 3 | Main | Bathroom | 5.02 | 5.08 | 2 Pc Bath |
| Room 4 | Main | Dining Ro | 8.69 | 14.4 | |
| Room 5 | Second | Primary B | 16.63 | 10.46 | |
| Room 6 | Second | Bedroom | 11.38 | 10.46 | |
| Room 7 | Second | Bedroom | 9.05 | 10.46 | |
| Room 8 | Second | Bathroom | 8.89 | 5.08 | 4 Pc Bath |
| Room 9 | Lower | Laundry | 19.65 | 15.55 |
| Washroom Type | No. of Pieces | Level |
| Washroom Type 1 | 2 | Main |
| Washroom Type 2 | 4 | Second |
| Washroom Type 3 | 0 | |
| Washroom Type 4 | 0 | |
| Washroom Type 5 | 0 |
| Total Area: | 0.00 |
| Approximatly Age: | 16-30 |
| Property Type: | Detached |
| Style: | 2-Storey |
| Exterior: | Brick, Vinyl Siding |
| Garage Type: | Attached |
| (Parking/)Drive: | Private |
| Drive Parking Spaces: | 2 |
| Park #1 | |
| Parking Type: | Private |
| Park #2 | |
| Parking Type: | Private |
| Pool: | None |
| Other Structures: | Other, Storage |
| Approximatly Age: | 16-30 |
| Approximatly Square Footage: | 700-1100 |
| Property Features: | Clear View, Fenced Yard |
| CAC Included: | N |
| Water Included: | N |
| Cabel TV Included: | N |
| Common Elements Included: | N |
| Heat Included: | N |
| Parking Included: | N |
| Condo Tax Included: | N |
| Building Insurance Included: | N |
| Fireplace/Stove: | N |
| Heat Type: | Forced Air |
| Central Air Conditioning: | Central Air |
| Central Vac: | N |
| Laundry Level: | Syste |
| Ensuite Laundry: | F |
| Sewers: | Sewer |
| Utilities-Cable: | Y |
| Utilities-Hydro: | Y |
$
%
Years
This calculator is for demonstration purposes only. Always consult a professional
financial advisor before making personal financial decisions.
| Although the information displayed is believed to be accurate, no warranties or representations are made of any kind. |
| ROYAL LEPAGE TRILAND REALTY |
- Listing -1 of 0
|
|

Zulakha Ghafoor
Sales Representative
Dir:
647-269-9646
Bus:
416.898.8932
Fax:
647.955.1168
| Book Showing | Email a Friend |
Jump To:
At a Glance:
| Type: | Freehold - Detached |
| Area: | Elgin |
| Municipality: | St. Thomas |
| Neighbourhood: | St. Thomas |
| Style: | 2-Storey |
| Lot Size: | x 102.03(Feet) |
| Approximate Age: | 16-30 |
| Tax: | $3,200 |
| Maintenance Fee: | $0 |
| Beds: | 3 |
| Baths: | 2 |
| Garage: | 0 |
| Fireplace: | N |
| Air Conditioning: | |
| Pool: | None |
Locatin Map:
Payment Calculator:

Listing added to your favorite list
Looking for resale homes?

By agreeing to Terms of Use, you will have ability to search up to 305835 listings and access to richer information than found on REALTOR.ca through my website.



