$499,900
Available - For Sale
Listing ID: X12112238
64 Forest Road , Cambridge, N1S 3B5, Waterloo
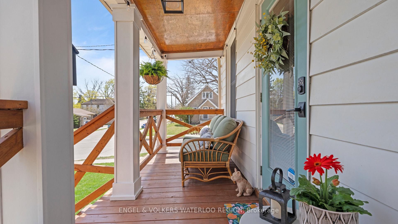
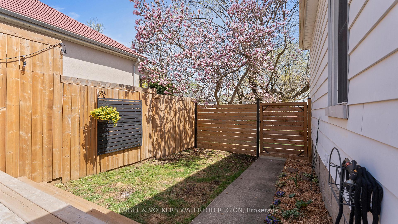
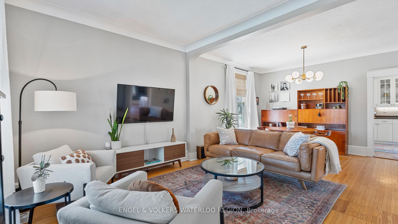
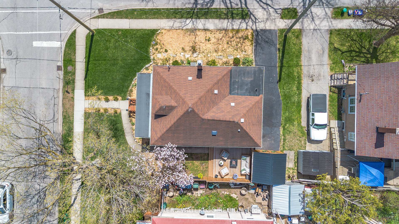
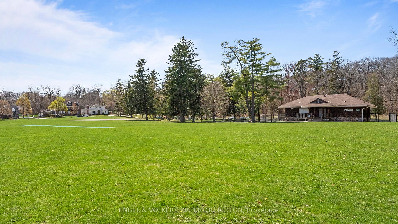
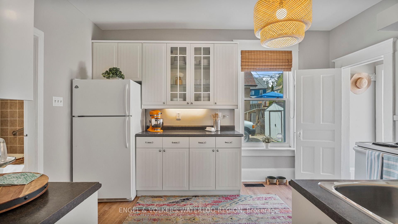
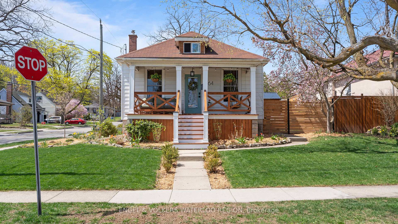
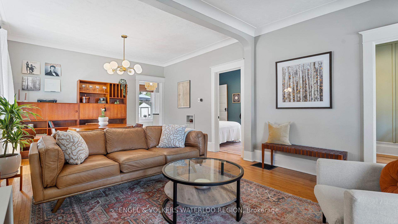

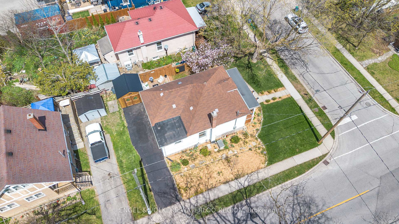
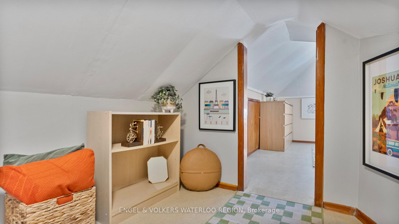
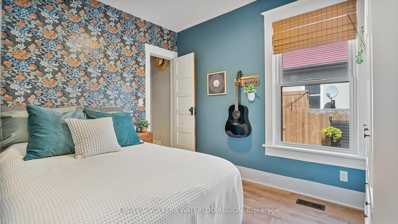
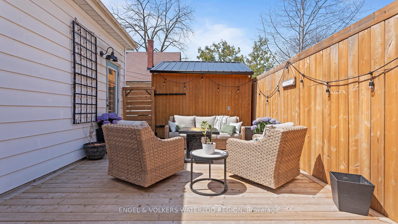
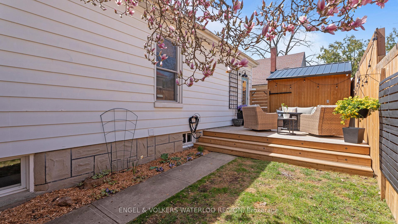
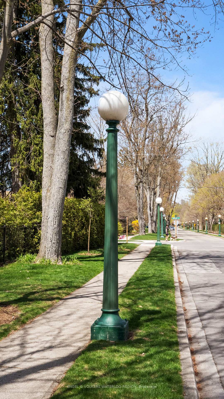
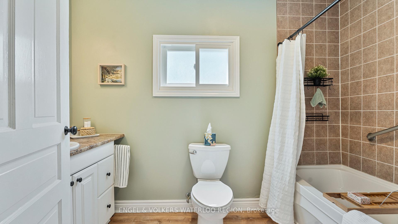
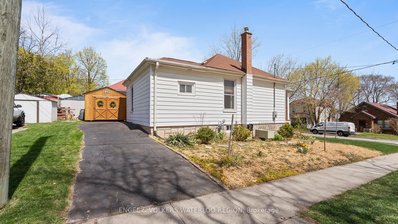
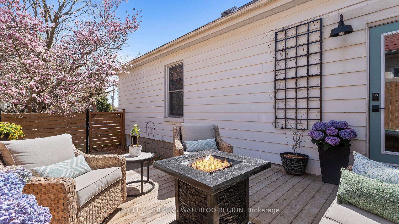
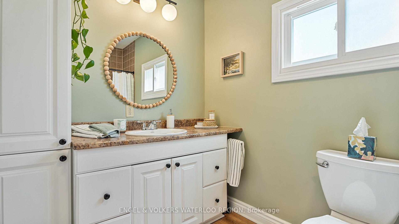
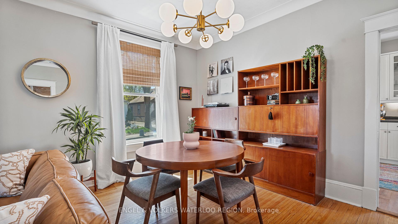
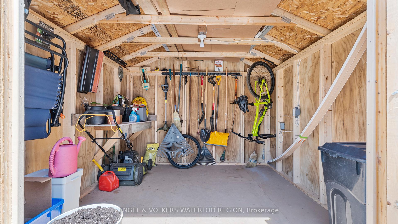
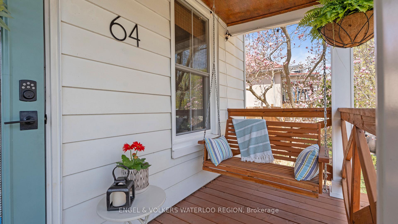
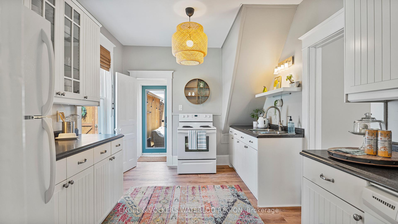
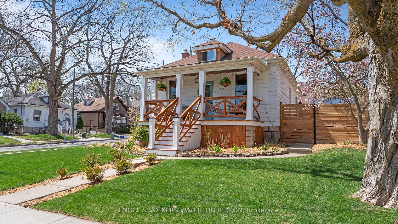
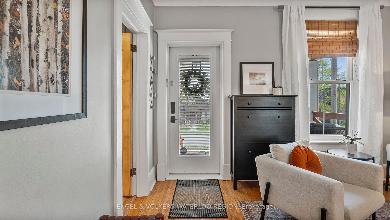
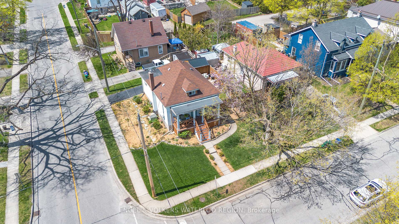
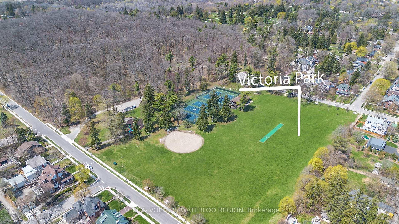
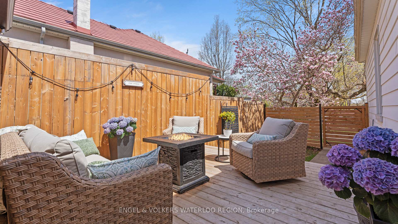
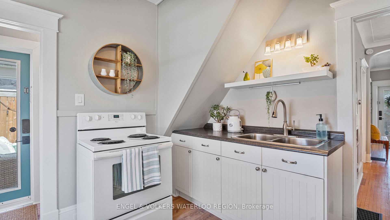
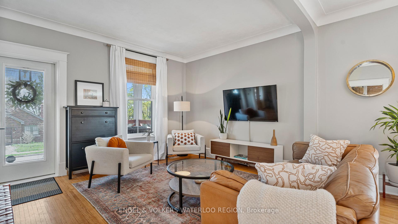
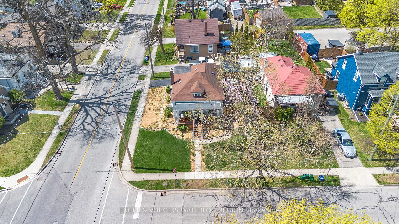
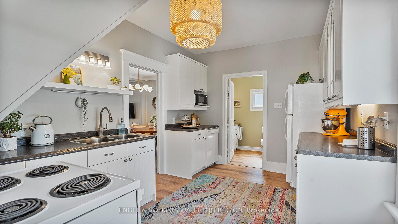
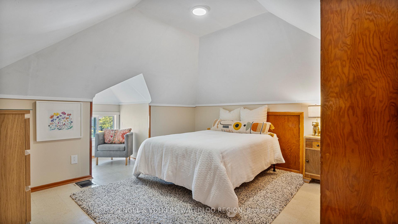
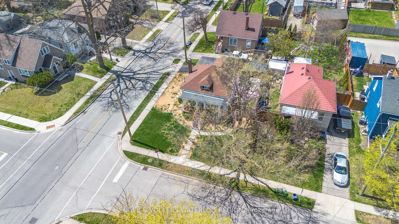
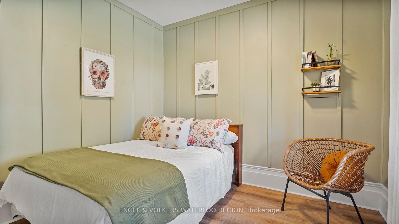
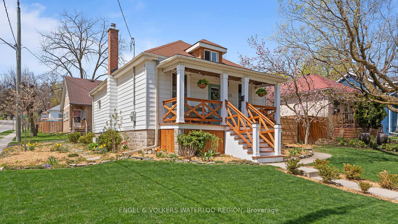
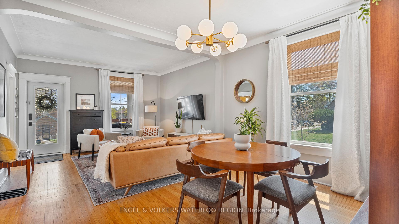

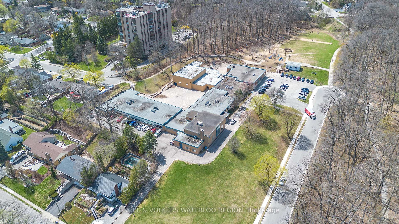







































| Welcome to your freshly painted, move-in-ready homewhere classic charm meets modern convenience in the heart of West Galts sought-after Victoria neighborhood. This delightful and meticulously maintained 1.5-storey bungalow is ideally located just a short walk from schools, the Gaslight District, Downtown Galt, and beautiful Victoria Park. As you approach the home, one of the first things you will notice is the completely re-done front covered porch offering a warm and welcoming space to relax. Inside, you will find many updates but much of its original character still present with hardwood flooring in the living and dining rooms, elegant crown molding, original woodwork and ceilings over 9 feet high creating a grand sense of spaciousness. Large updated windows bringing in lots of natural light which compliment the tasteful new chandelier in your dining space. The kitchen features a convenient side entrance to the driveway and a brand-new deck and fully fenced side yard, ideal for summer barbecues and relaxed outdoor living. Brand new vinyl plank flooring installed in the kitchen, bathroom and two main floor bedrooms (2022/2025), while additional updates include a new electrical panel (2022), hot water tank (2022), attic spray foam insulation (2022), upstairs window (2022), updated shower plumbing (2022). Downstairs, the basement walls were re-parged (2022) giving a fresh and clean look and plenty of dry storage space. A newly added shed with electrical (2022) provides additional outdoor storage and work space. With thoughtful upgrades, preserved character, and an unbeatable location, this home offers the perfect blend of comfort, style, and convenience. This home will not last long, reach out to Jackie to book your showing today! |
| Price | $499,900 |
| Taxes: | $3635.00 |
| Assessment Year: | 2024 |
| Occupancy: | Owner |
| Address: | 64 Forest Road , Cambridge, N1S 3B5, Waterloo |
| Directions/Cross Streets: | Churchill Drive |
| Rooms: | 6 |
| Bedrooms: | 3 |
| Bedrooms +: | 0 |
| Family Room: | F |
| Basement: | Full, Unfinished |
| Level/Floor | Room | Length(ft) | Width(ft) | Descriptions | |
| Room 1 | Main | Kitchen | 10 | 13.19 | |
| Room 2 | Main | Primary B | 11.15 | 8.43 | |
| Room 3 | Main | Bedroom 2 | 10.33 | 8.43 | |
| Room 4 | Main | Bathroom | 9.97 | 6 | |
| Room 5 | Main | Living Ro | 22.3 | 13.28 | |
| Room 6 | Second | Bedroom 3 | 12.3 | 11.78 |
| Washroom Type | No. of Pieces | Level |
| Washroom Type 1 | 4 | Main |
| Washroom Type 2 | 0 | |
| Washroom Type 3 | 0 | |
| Washroom Type 4 | 0 | |
| Washroom Type 5 | 0 |
| Total Area: | 0.00 |
| Property Type: | Detached |
| Style: | 1 1/2 Storey |
| Exterior: | Aluminum Siding |
| Garage Type: | None |
| (Parking/)Drive: | Private |
| Drive Parking Spaces: | 2 |
| Park #1 | |
| Parking Type: | Private |
| Park #2 | |
| Parking Type: | Private |
| Pool: | None |
| Approximatly Square Footage: | 700-1100 |
| Property Features: | Hospital, Library |
| CAC Included: | N |
| Water Included: | N |
| Cabel TV Included: | N |
| Common Elements Included: | N |
| Heat Included: | N |
| Parking Included: | N |
| Condo Tax Included: | N |
| Building Insurance Included: | N |
| Fireplace/Stove: | N |
| Heat Type: | Forced Air |
| Central Air Conditioning: | Central Air |
| Central Vac: | N |
| Laundry Level: | Syste |
| Ensuite Laundry: | F |
| Sewers: | Sewer |
$
%
Years
This calculator is for demonstration purposes only. Always consult a professional
financial advisor before making personal financial decisions.
| Although the information displayed is believed to be accurate, no warranties or representations are made of any kind. |
| ENGEL & VOLKERS WATERLOO REGION |
- Listing -1 of 0
|
|

Zulakha Ghafoor
Sales Representative
Dir:
647-269-9646
Bus:
416.898.8932
Fax:
647.955.1168
| Book Showing | Email a Friend |
Jump To:
At a Glance:
| Type: | Freehold - Detached |
| Area: | Waterloo |
| Municipality: | Cambridge |
| Neighbourhood: | Dufferin Grove |
| Style: | 1 1/2 Storey |
| Lot Size: | x 62.00(Feet) |
| Approximate Age: | |
| Tax: | $3,635 |
| Maintenance Fee: | $0 |
| Beds: | 3 |
| Baths: | 1 |
| Garage: | 0 |
| Fireplace: | N |
| Air Conditioning: | |
| Pool: | None |
Locatin Map:
Payment Calculator:

Listing added to your favorite list
Looking for resale homes?

By agreeing to Terms of Use, you will have ability to search up to 305835 listings and access to richer information than found on REALTOR.ca through my website.



