$575,000
Available - For Sale
Listing ID: W12113627
880 Dundas Stre West , Mississauga, L5C 4H3, Peel

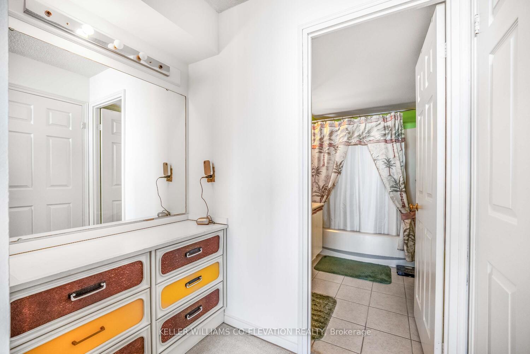
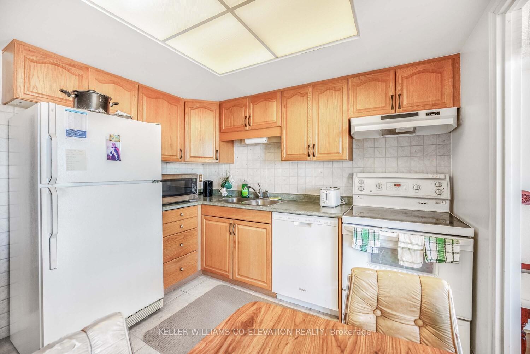
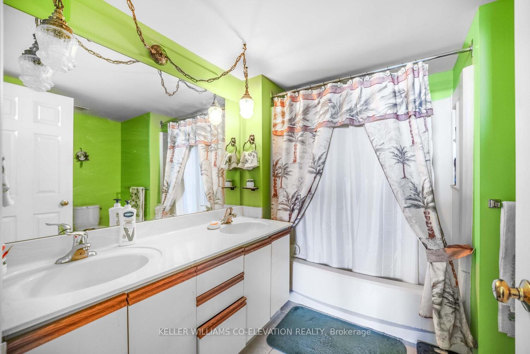
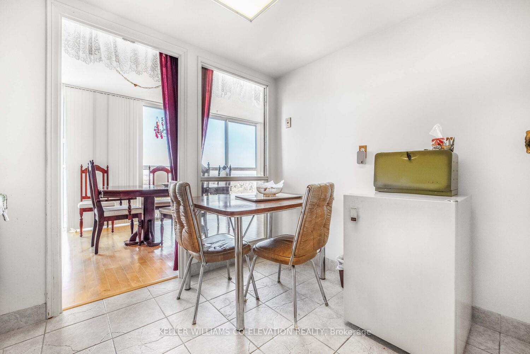

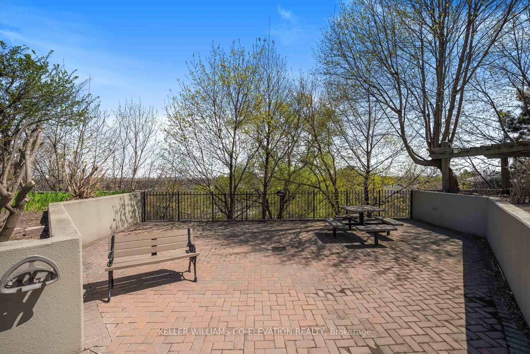
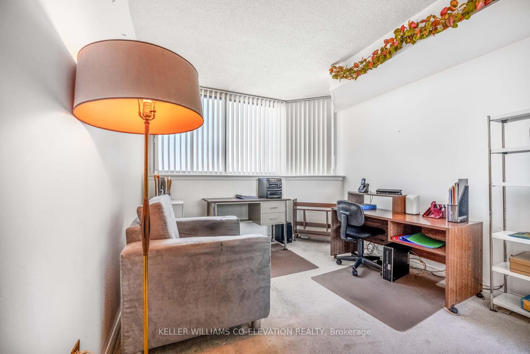
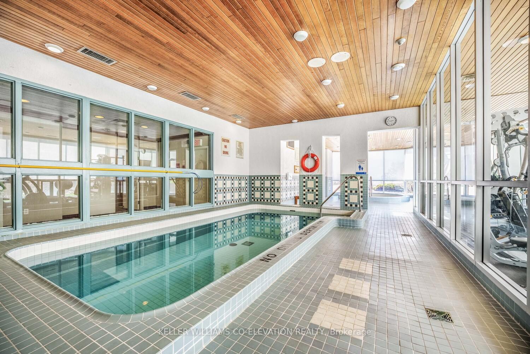
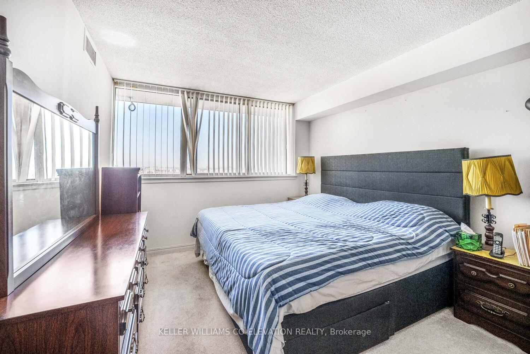
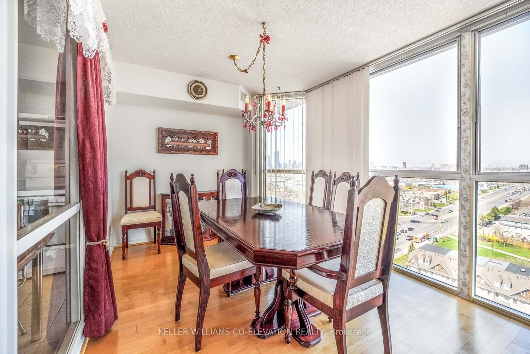
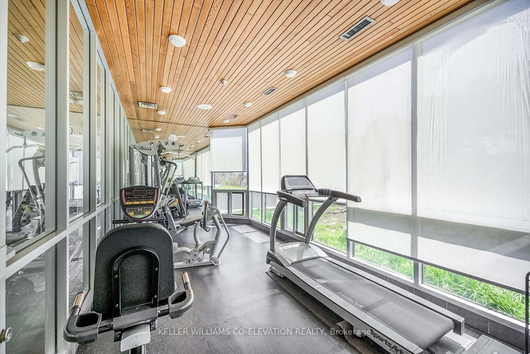
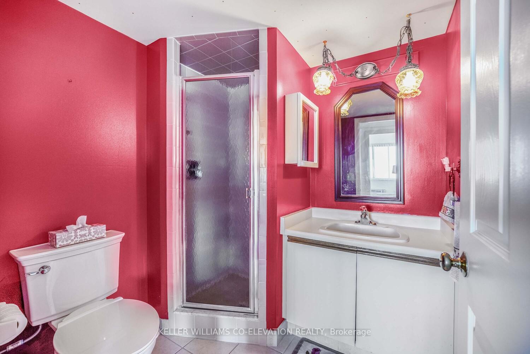
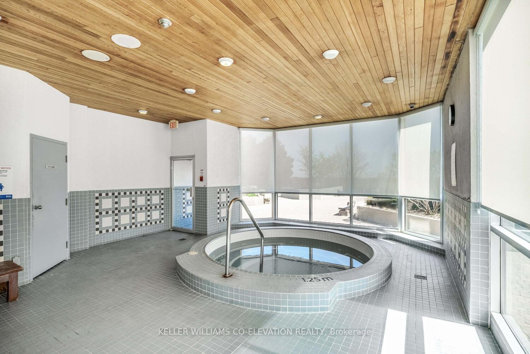
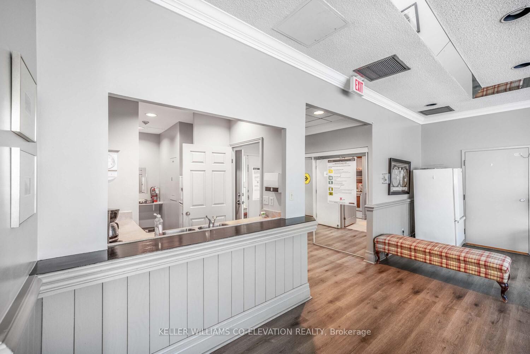
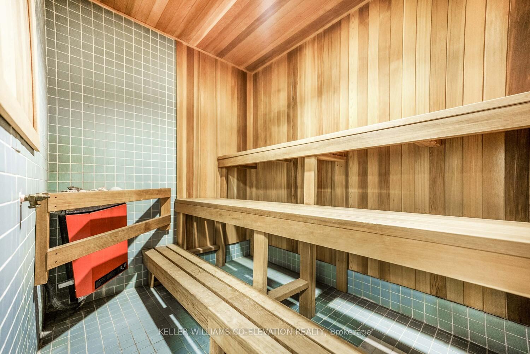
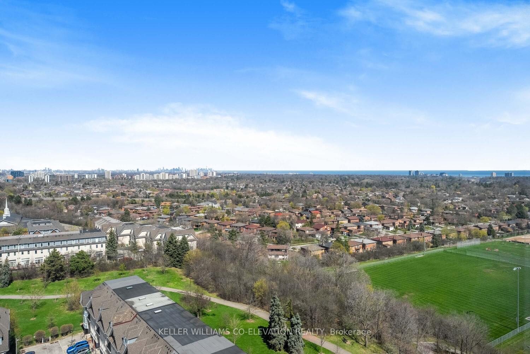
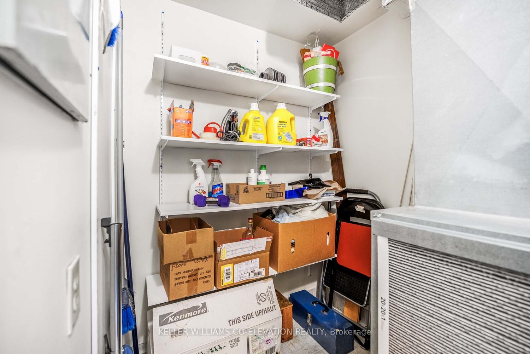
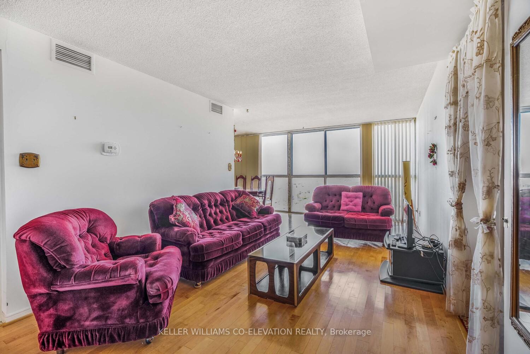

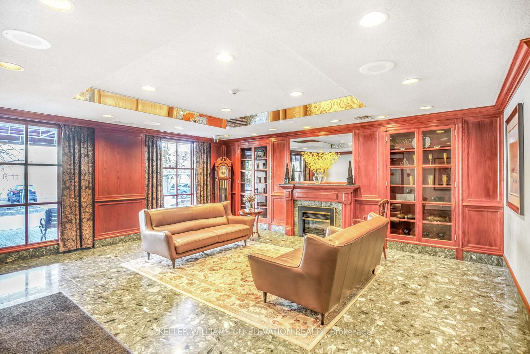
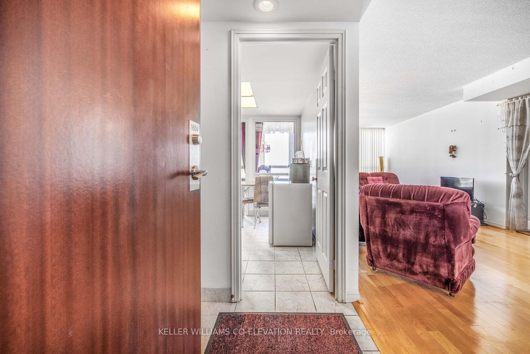
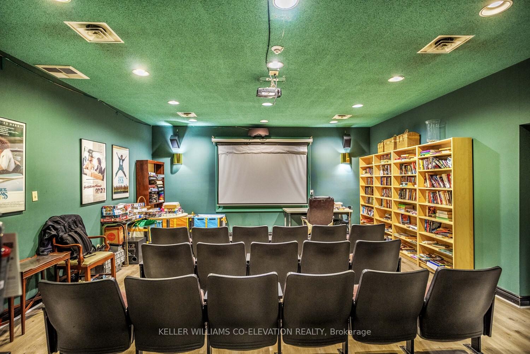























| Welcome to Kingsmere on the Park in Erindale where luxury, comfort, and convenience come together. This beautifully maintained 2-bedroom, 2-bath (1 with tub/shower, the other with shower stall) condo suite offers approximately 1,000 square feet of bright, open living space with panoramic, unobstructed east-facing views from the 16th floor. The layout is thoughtfully designed, featuring a spacious living and dining area, a modern kitchen, and two generous bedrooms including a primary with its own 5-pce ensuite. Included are 2 underground parking spots and a locker offering exceptional value in this prime location. Residents enjoy access to outstanding amenities including a secure entryphone system, an indoor pool, sauna, whirlpool, fully equipped fitness centre, party and meeting rooms, a car wash bay, and beautifully landscaped grounds. The building is perfectly situated with a bus stop just steps from the front entrance and close proximity to Huron Park Recreation Centre, schools, shops, restaurants, trails, and easy access to highways 403, QEW, and 401. Whether you're looking for a peaceful retreat or a vibrant community setting, this is a rare opportunity to own in one of Mississauga's most desirable neighbourhoods. Don't miss your chance to call Kingsmere on the Park home. |
| Price | $575,000 |
| Taxes: | $2848.48 |
| Occupancy: | Owner |
| Address: | 880 Dundas Stre West , Mississauga, L5C 4H3, Peel |
| Postal Code: | L5C 4H3 |
| Province/State: | Peel |
| Directions/Cross Streets: | Dundas/Mavis |
| Level/Floor | Room | Length(ft) | Width(ft) | Descriptions | |
| Room 1 | Main | Foyer | 4.82 | 4.49 | Ceramic Floor |
| Room 2 | Main | Living Ro | 23.26 | 10.43 | Picture Window, East View, Hardwood Floor |
| Room 3 | Main | Dining Ro | 9.15 | 10.43 | Picture Window, East View, Hardwood Floor |
| Room 4 | Main | Kitchen | 9.68 | 9.68 | Ceramic Floor, Eat-in Kitchen, Ceramic Floor |
| Room 5 | Main | Primary B | 14.07 | 10.59 | Broadloom, 5 Pc Ensuite, B/I Vanity |
| Room 6 | Main | Bedroom 2 | 12.5 | 9.51 | Broadloom, Double Closet, 3 Pc Bath |
| Washroom Type | No. of Pieces | Level |
| Washroom Type 1 | 5 | Flat |
| Washroom Type 2 | 3 | Flat |
| Washroom Type 3 | 0 | |
| Washroom Type 4 | 0 | |
| Washroom Type 5 | 0 |
| Total Area: | 0.00 |
| Approximatly Age: | 31-50 |
| Washrooms: | 2 |
| Heat Type: | Forced Air |
| Central Air Conditioning: | Central Air |
| Elevator Lift: | True |
$
%
Years
This calculator is for demonstration purposes only. Always consult a professional
financial advisor before making personal financial decisions.
| Although the information displayed is believed to be accurate, no warranties or representations are made of any kind. |
| KELLER WILLIAMS CO-ELEVATION REALTY |
- Listing -1 of 0
|
|

Zulakha Ghafoor
Sales Representative
Dir:
647-269-9646
Bus:
416.898.8932
Fax:
647.955.1168
| Virtual Tour | Book Showing | Email a Friend |
Jump To:
At a Glance:
| Type: | Com - Condo Apartment |
| Area: | Peel |
| Municipality: | Mississauga |
| Neighbourhood: | Erindale |
| Style: | Apartment |
| Lot Size: | x 0.00() |
| Approximate Age: | 31-50 |
| Tax: | $2,848.48 |
| Maintenance Fee: | $1,232.24 |
| Beds: | 2 |
| Baths: | 2 |
| Garage: | 0 |
| Fireplace: | N |
| Air Conditioning: | |
| Pool: |
Locatin Map:
Payment Calculator:

Listing added to your favorite list
Looking for resale homes?

By agreeing to Terms of Use, you will have ability to search up to 305835 listings and access to richer information than found on REALTOR.ca through my website.



