$948,500
Available - For Sale
Listing ID: N12113379
378 Ashworth Driv , Newmarket, L3Y 6T6, York

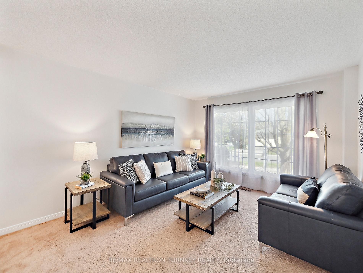
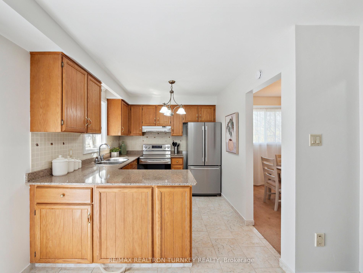
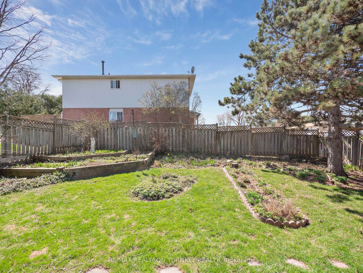
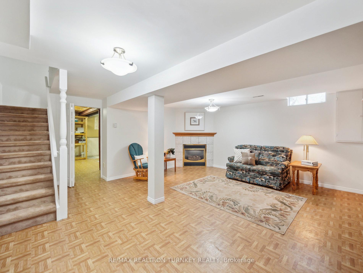
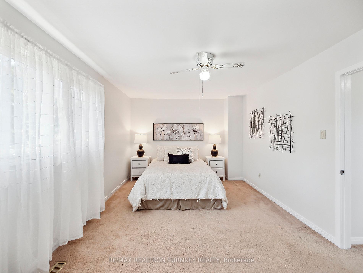
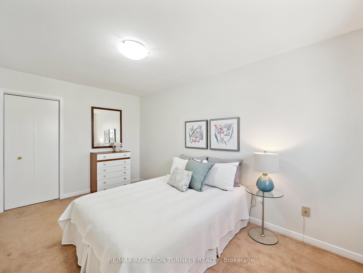
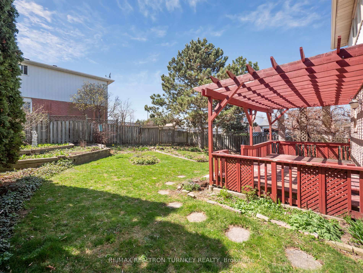
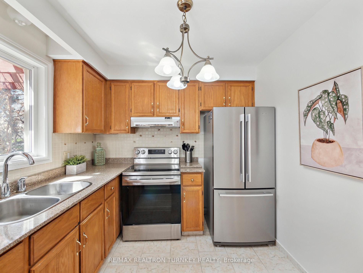
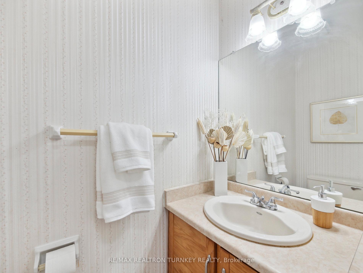
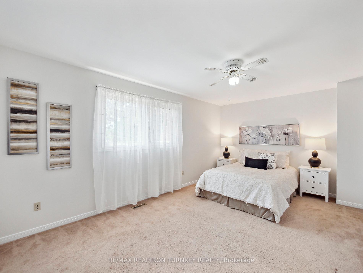
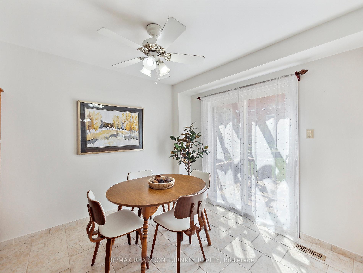
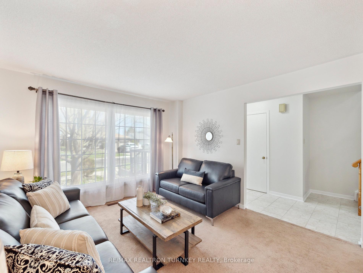
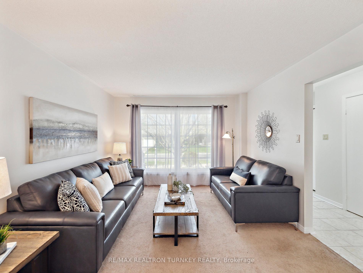
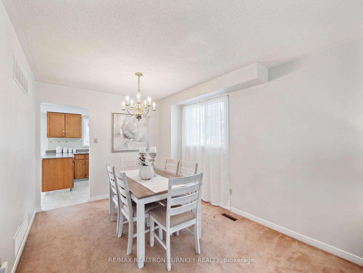
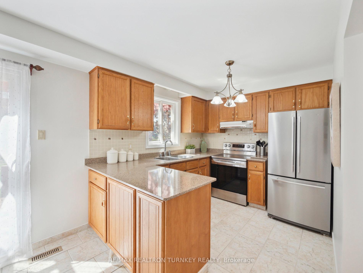
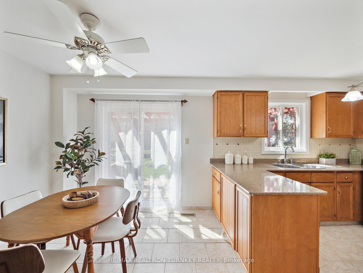
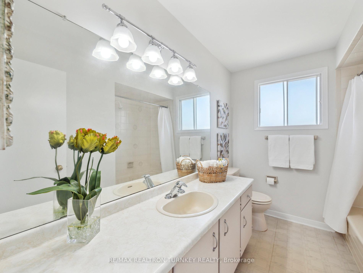
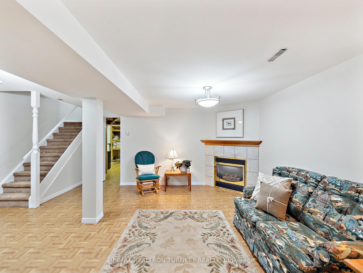
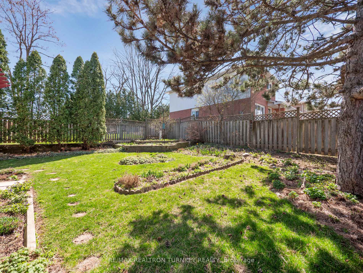
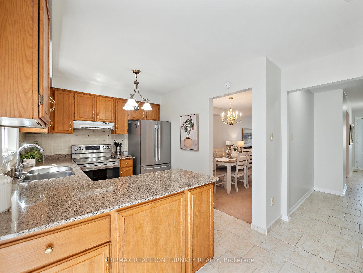
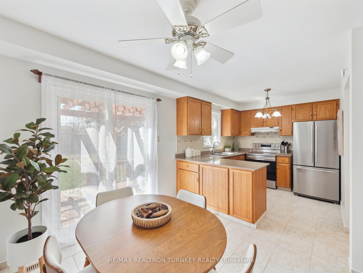
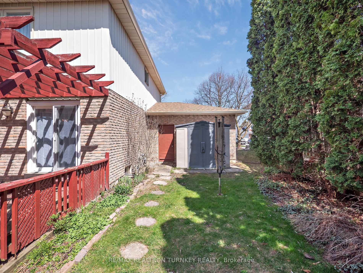
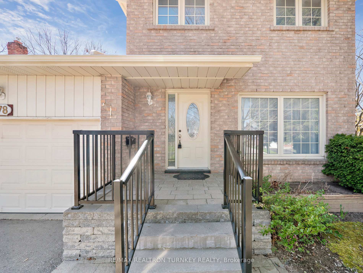
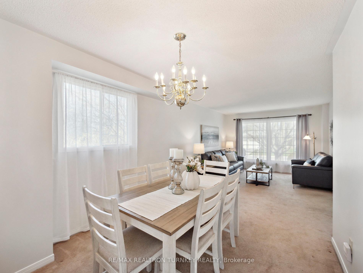
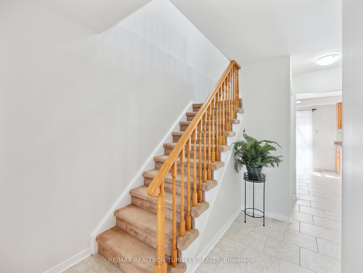
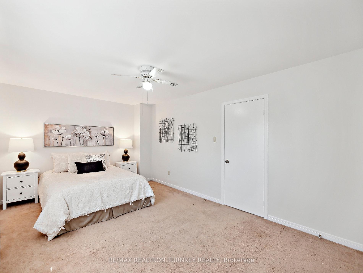
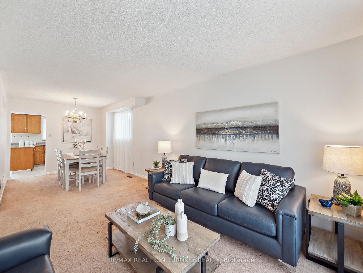
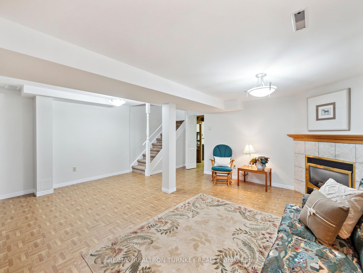
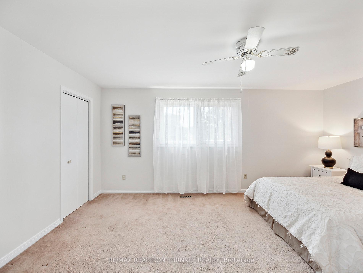
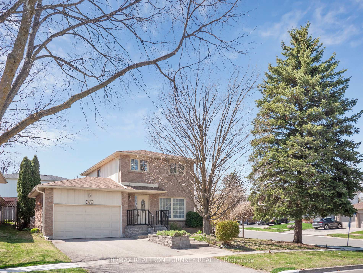
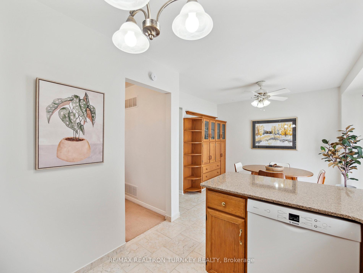
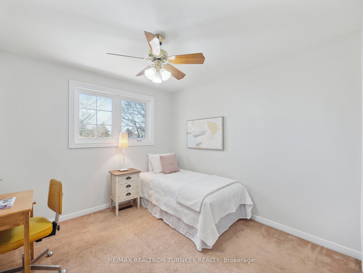
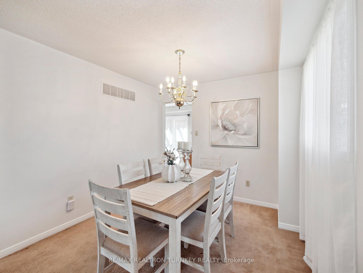
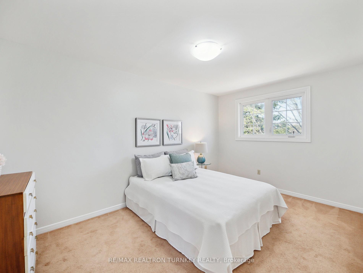
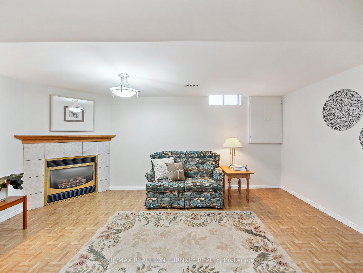
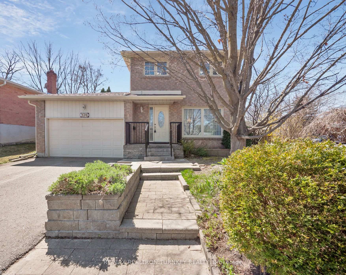





































| Opportunity Knocks! Own a detached brick home with lovely curb appeal and a finished basement in one of Newmarket's most sought-after family neighbourhoods! Situated on a mature, private, 60-foot wide lot, this lovingly maintained brick home is just a short walk to the GO Station, historic Main Street, and beautiful Fairy Lake. This freshly painted approx.1,528 sq ft home offers a bright and spacious layout. The sunny Eat-in Kitchen features solid Oak Cabinetry, Granite Countertops and a walkout to a large Deck and expansive Fenced Backyard, perfect for entertaining. Enjoy the combined living and dining rooms, filled with natural light from oversized windows. Upstairs, you'll find a full 4-piece bathroom and three generously sized bedrooms, including a primary bedroom with double closets. The finished basement provides a cozy family room with a gas fireplace, a large utility/laundry room, and ample storage space, ideal for family living. Relax on the covered front porch and take advantage of the home's unbeatable location, close to top-rated schools, parks, trails, shopping, transit, Southlake Hospital, and more. Perfect for commuters, just 5 minutes to Highway 404 and steps to all the amenities of Main Street and Fairy Lake! $$$ Upgrades include: Ceramic Tiles (Main) Freshly Painted Throughout 2025, Eavestroughs and Downspouts 2023, Roof Shingles 2017, Vinyl Windows, Gas Furnace, 100 Amp Electrical Panel, Hard Wired Smoke Detector(s), Granite Counter in Kitchen, Central Vac, Electric Garage Door Opener with Remote, Large Shed, Interlock Front Walk. Take advantage of this rare opportunity to put down roots in a welcoming and well-established community! |
| Price | $948,500 |
| Taxes: | $4512.33 |
| Occupancy: | Vacant |
| Address: | 378 Ashworth Driv , Newmarket, L3Y 6T6, York |
| Directions/Cross Streets: | Green Lane East and Main Street North |
| Rooms: | 8 |
| Rooms +: | 2 |
| Bedrooms: | 3 |
| Bedrooms +: | 0 |
| Family Room: | F |
| Basement: | Finished |
| Level/Floor | Room | Length(ft) | Width(ft) | Descriptions | |
| Room 1 | Main | Foyer | 9.51 | 5.08 | Ceramic Floor, Closet, Oak Banister |
| Room 2 | Main | Kitchen | 9.84 | 8.59 | Ceramic Floor, Granite Counters, Stainless Steel Appl |
| Room 3 | Main | Breakfast | 10.5 | 9.15 | Eat-in Kitchen, W/O To Yard, B/I Shelves |
| Room 4 | Main | Living Ro | 15.42 | 11.58 | Broadloom, Open Concept, Large Window |
| Room 5 | Main | Dining Ro | 9.84 | 9.74 | Combined w/Living, Window |
| Room 6 | Second | Primary B | 17.65 | 11.32 | Broadloom, Double Closet, Large Window |
| Room 7 | Second | Bedroom 2 | 14.92 | 9.32 | Broadloom, Closet, Window |
| Room 8 | Second | Bedroom 3 | 10.5 | 10.07 | Broadloom, Closet, Window |
| Room 9 | Basement | Recreatio | 18.76 | 17.42 | Vinyl Floor, Gas Fireplace, Finished |
| Room 10 | Basement | Utility R | 18.76 | 16.01 | Combined w/Laundry, Laundry Sink, B/I Shelves |
| Washroom Type | No. of Pieces | Level |
| Washroom Type 1 | 2 | Main |
| Washroom Type 2 | 4 | Second |
| Washroom Type 3 | 0 | |
| Washroom Type 4 | 0 | |
| Washroom Type 5 | 0 |
| Total Area: | 0.00 |
| Property Type: | Detached |
| Style: | 2-Storey |
| Exterior: | Brick |
| Garage Type: | Attached |
| (Parking/)Drive: | Private Do |
| Drive Parking Spaces: | 2 |
| Park #1 | |
| Parking Type: | Private Do |
| Park #2 | |
| Parking Type: | Private Do |
| Pool: | None |
| Other Structures: | Shed |
| Approximatly Square Footage: | 1500-2000 |
| Property Features: | Fenced Yard, Public Transit |
| CAC Included: | N |
| Water Included: | N |
| Cabel TV Included: | N |
| Common Elements Included: | N |
| Heat Included: | N |
| Parking Included: | N |
| Condo Tax Included: | N |
| Building Insurance Included: | N |
| Fireplace/Stove: | Y |
| Heat Type: | Forced Air |
| Central Air Conditioning: | Central Air |
| Central Vac: | N |
| Laundry Level: | Syste |
| Ensuite Laundry: | F |
| Sewers: | Sewer |
$
%
Years
This calculator is for demonstration purposes only. Always consult a professional
financial advisor before making personal financial decisions.
| Although the information displayed is believed to be accurate, no warranties or representations are made of any kind. |
| RE/MAX REALTRON TURNKEY REALTY |
- Listing -1 of 0
|
|

Zulakha Ghafoor
Sales Representative
Dir:
647-269-9646
Bus:
416.898.8932
Fax:
647.955.1168
| Virtual Tour | Book Showing | Email a Friend |
Jump To:
At a Glance:
| Type: | Freehold - Detached |
| Area: | York |
| Municipality: | Newmarket |
| Neighbourhood: | Bristol-London |
| Style: | 2-Storey |
| Lot Size: | x 106.51(Feet) |
| Approximate Age: | |
| Tax: | $4,512.33 |
| Maintenance Fee: | $0 |
| Beds: | 3 |
| Baths: | 2 |
| Garage: | 0 |
| Fireplace: | Y |
| Air Conditioning: | |
| Pool: | None |
Locatin Map:
Payment Calculator:

Listing added to your favorite list
Looking for resale homes?

By agreeing to Terms of Use, you will have ability to search up to 305835 listings and access to richer information than found on REALTOR.ca through my website.



