$674,900
Available - For Sale
Listing ID: X12113644
36 Golden Acres Driv , West Lincoln, L0R 2A0, Niagara
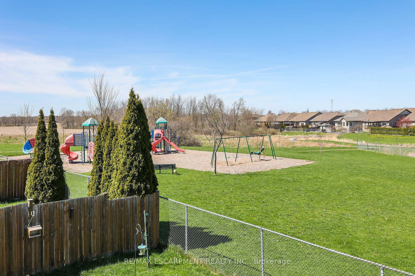

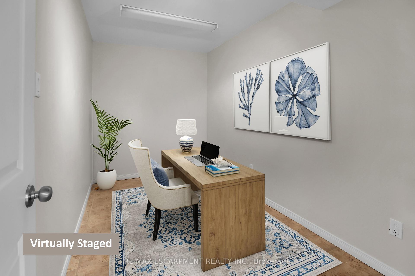
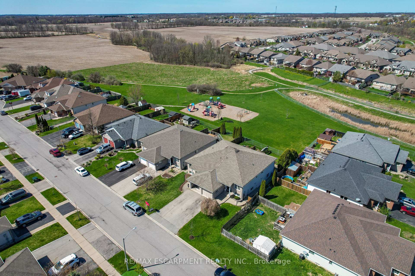
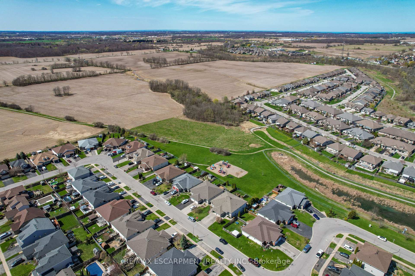
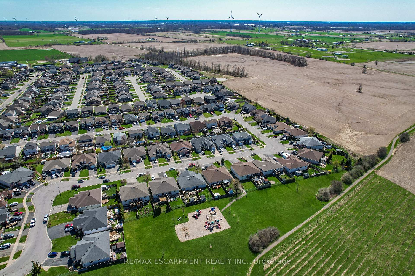
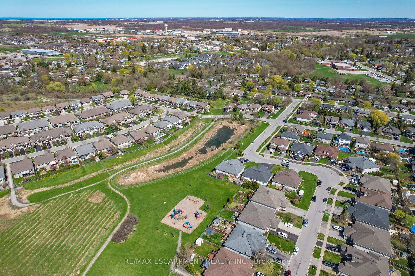
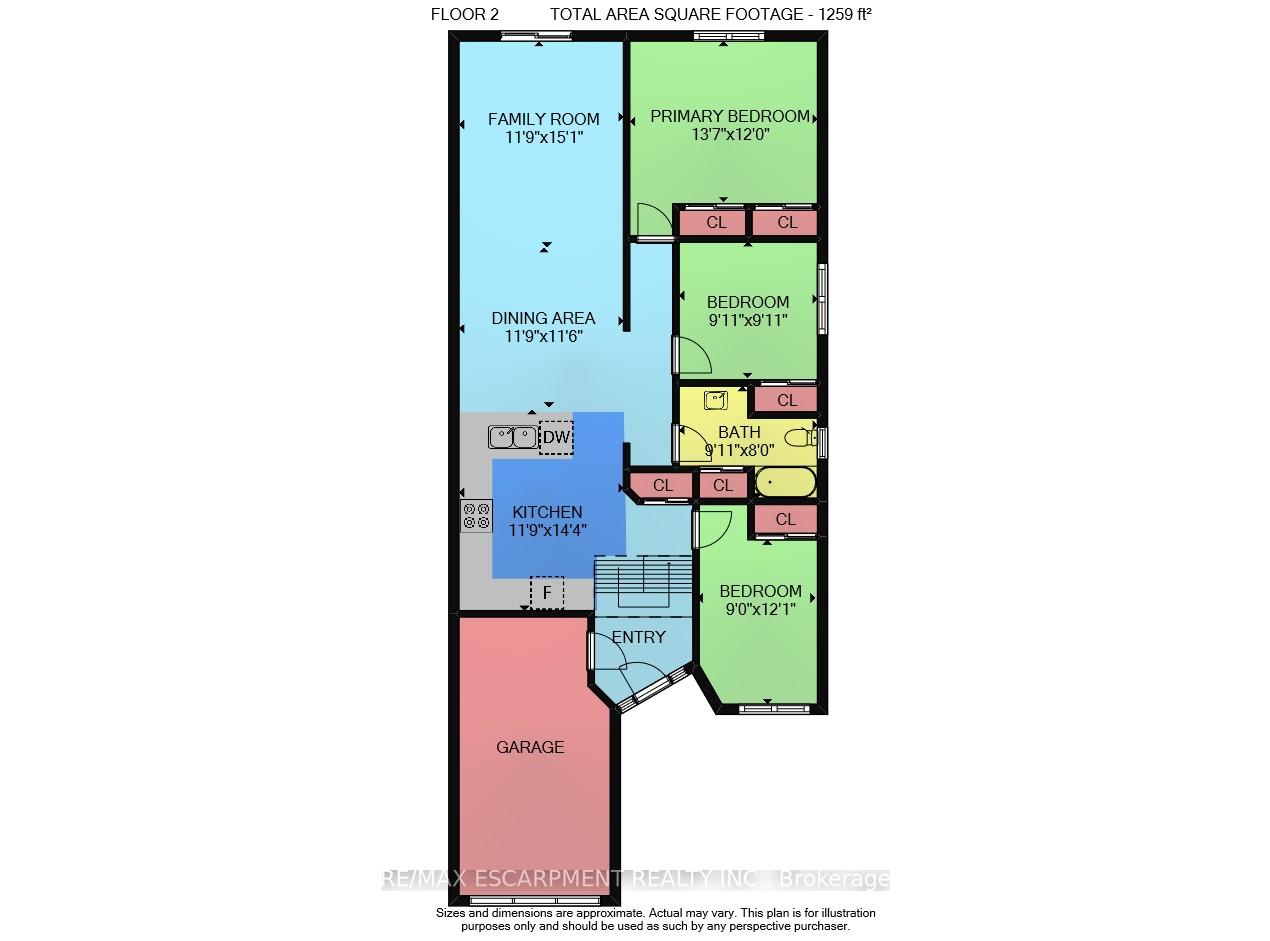
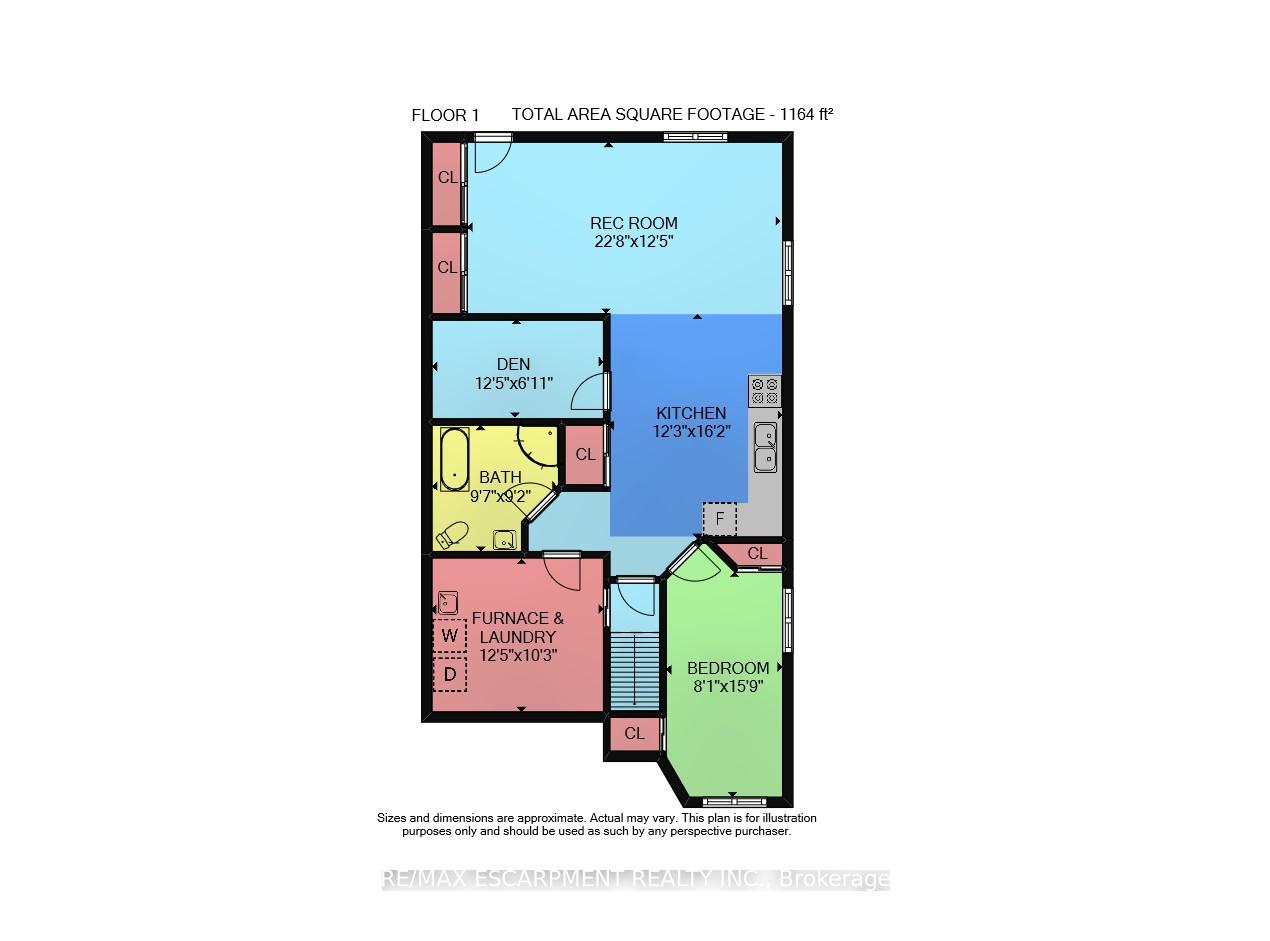
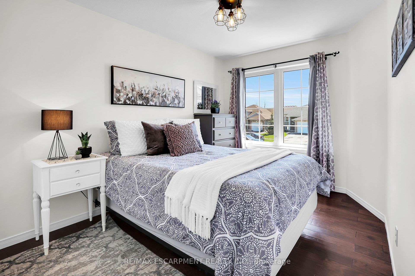
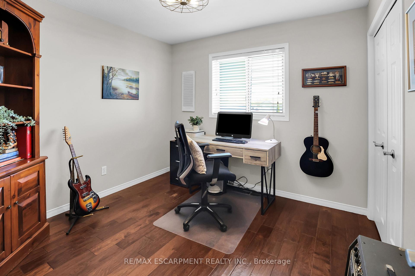
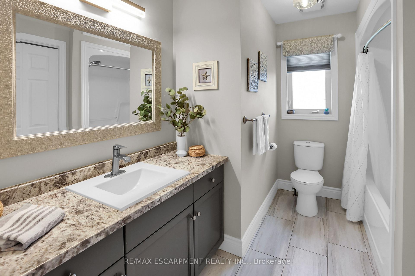
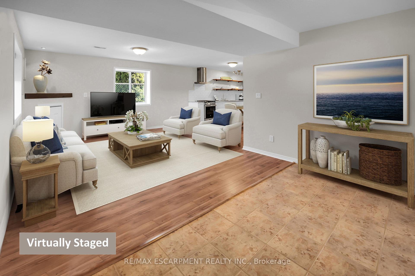
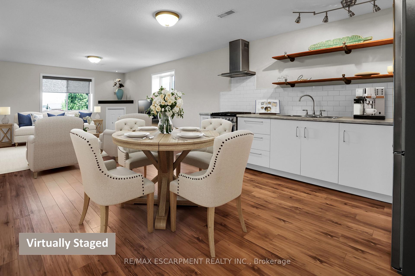
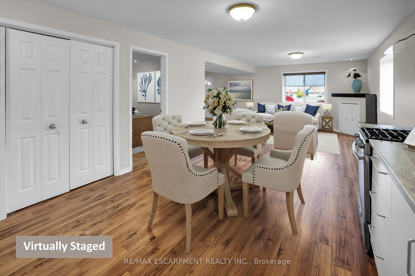
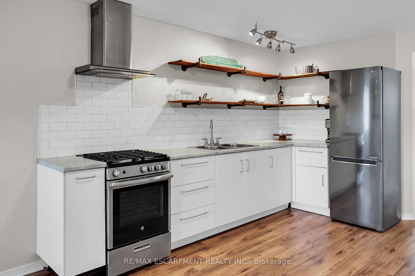
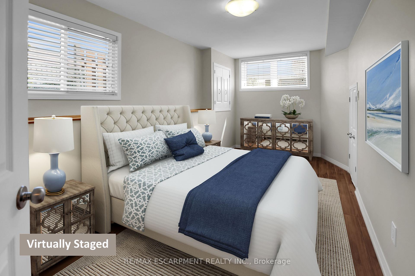
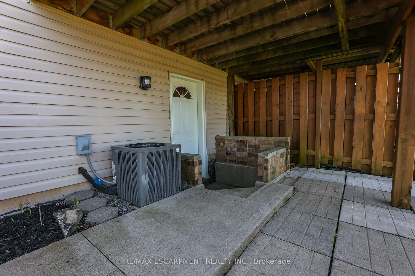
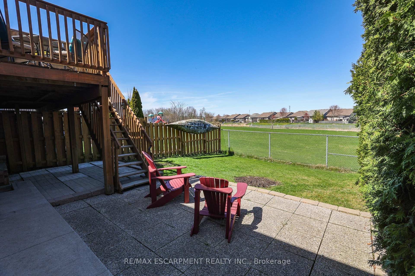
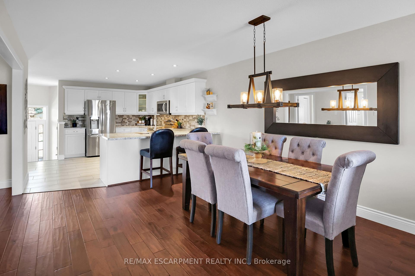
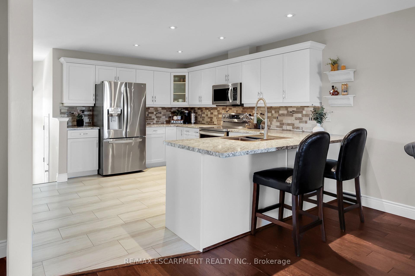
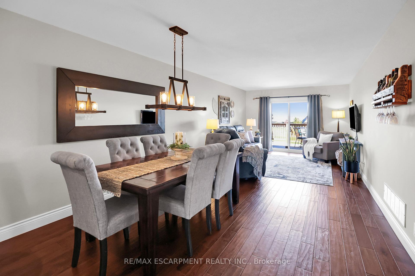
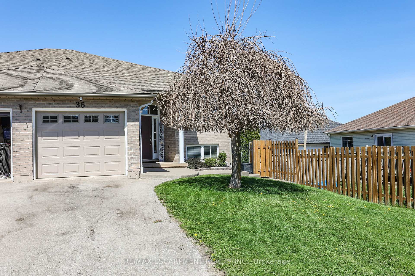
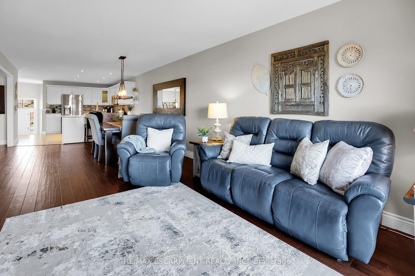
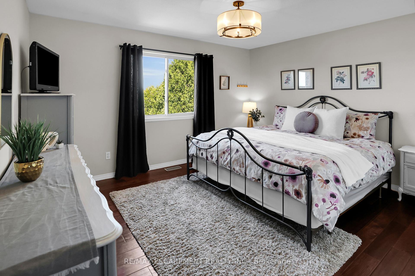
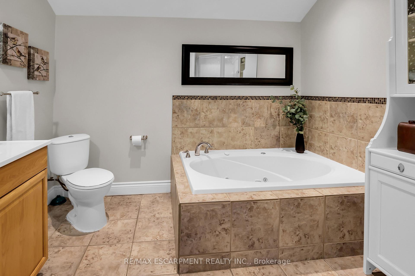
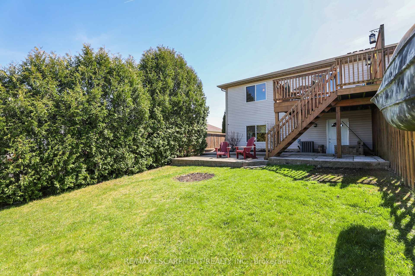
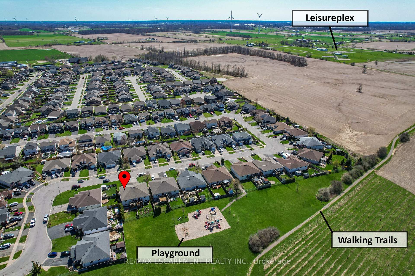
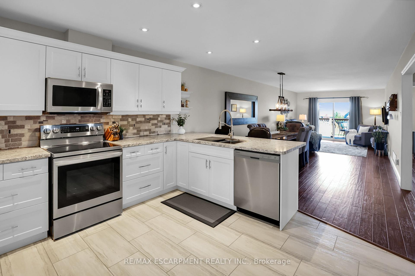
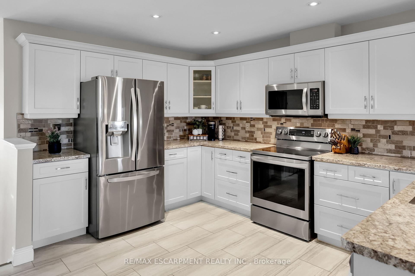
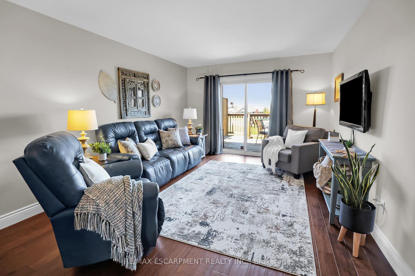
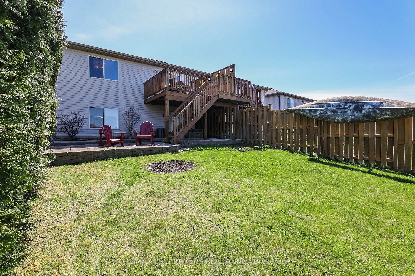
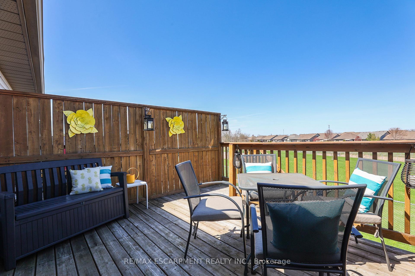

































| TASTEFULLY FINISHED GEM ... Absolutely MOVE-IN READY and perfectly located - welcome to 36 Golden Acres Drive in the heart of Smithville, where comfort, function, and flexibility meet. This beautifully maintained 3+1 bedroom, 2-bathroom home offers an ideal layout for multi-generational families or those seeking income potential with a FULL IN-LAW SUITE with PRIVATE ENTRANCE. The main floor is bright and open, featuring an open-concept kitchen, dining, and living room that's perfect for entertaining or simply enjoying daily life. Patio doors lead to a RAISED DECK overlooking scenic walking trails and a nearby park - a peaceful extension of your living space. Three generous bedrooms and a 4-piece bathroom complete the upper level. The FULLY FINISHED LOWER LEVEL boasts a walkout to its own covered patio, offering privacy and accessibility. You'll find a spacious eat-in kitchen, full living room, one large bedroom, a 4-piece bathroom with a jacuzzi tub and separate shower, plus a bonus room ideal as a home office, den, or guest space. Shared laundry access adds convenience for both levels. The driveway offers a private single lane that fits two vehicles deep. Whether you're seeking space for extended family, rental potential, or simply a beautifully finished home in a great community - this home checks every box. All this, just steps from parks, schools, easy access to highways and healthcare, plus the charm of Smithville living. Don't miss this versatile gem! CLICK ON MULTIMEDIA for video tour, drone photos, floor plan & more. |
| Price | $674,900 |
| Taxes: | $3501.87 |
| Assessment Year: | 2024 |
| Occupancy: | Owner |
| Address: | 36 Golden Acres Driv , West Lincoln, L0R 2A0, Niagara |
| Directions/Cross Streets: | Wade Rd/Golden Acres Dr |
| Rooms: | 6 |
| Rooms +: | 4 |
| Bedrooms: | 3 |
| Bedrooms +: | 1 |
| Family Room: | T |
| Basement: | Full, Finished wit |
| Level/Floor | Room | Length(ft) | Width(ft) | Descriptions | |
| Room 1 | Main | Kitchen | 11.74 | 14.33 | |
| Room 2 | Main | Dining Ro | 11.74 | 11.51 | |
| Room 3 | Main | Living Ro | 11.74 | 15.09 | |
| Room 4 | Main | Primary B | 13.58 | 12 | |
| Room 5 | Main | Bedroom 2 | 9.91 | 9.91 | |
| Room 6 | Main | Bathroom | 9.91 | 8 | 4 Pc Bath |
| Room 7 | Main | Bedroom 3 | 8.99 | 12.07 | |
| Room 8 | Basement | Recreatio | 22.66 | 12.4 | |
| Room 9 | Basement | Kitchen | 12.23 | 16.17 | |
| Room 10 | Basement | Den | 12.4 | 6.92 | |
| Room 11 | Basement | Bathroom | 9.58 | 9.15 | 4 Pc Bath |
| Room 12 | Basement | Bedroom | 8.07 | 15.74 | |
| Room 13 | Basement | Laundry | 12.4 | 10.23 |
| Washroom Type | No. of Pieces | Level |
| Washroom Type 1 | 4 | Main |
| Washroom Type 2 | 4 | Basement |
| Washroom Type 3 | 0 | |
| Washroom Type 4 | 0 | |
| Washroom Type 5 | 0 |
| Total Area: | 0.00 |
| Approximatly Age: | 16-30 |
| Property Type: | Semi-Detached |
| Style: | Bungalow-Raised |
| Exterior: | Brick, Vinyl Siding |
| Garage Type: | Attached |
| Drive Parking Spaces: | 2 |
| Pool: | None |
| Approximatly Age: | 16-30 |
| Approximatly Square Footage: | 1100-1500 |
| Property Features: | Library, Park |
| CAC Included: | N |
| Water Included: | N |
| Cabel TV Included: | N |
| Common Elements Included: | N |
| Heat Included: | N |
| Parking Included: | N |
| Condo Tax Included: | N |
| Building Insurance Included: | N |
| Fireplace/Stove: | N |
| Heat Type: | Forced Air |
| Central Air Conditioning: | Central Air |
| Central Vac: | Y |
| Laundry Level: | Syste |
| Ensuite Laundry: | F |
| Elevator Lift: | False |
| Sewers: | Sewer |
| Utilities-Cable: | A |
| Utilities-Hydro: | Y |
$
%
Years
This calculator is for demonstration purposes only. Always consult a professional
financial advisor before making personal financial decisions.
| Although the information displayed is believed to be accurate, no warranties or representations are made of any kind. |
| RE/MAX ESCARPMENT REALTY INC. |
- Listing -1 of 0
|
|

Zulakha Ghafoor
Sales Representative
Dir:
647-269-9646
Bus:
416.898.8932
Fax:
647.955.1168
| Virtual Tour | Book Showing | Email a Friend |
Jump To:
At a Glance:
| Type: | Freehold - Semi-Detached |
| Area: | Niagara |
| Municipality: | West Lincoln |
| Neighbourhood: | 057 - Smithville |
| Style: | Bungalow-Raised |
| Lot Size: | x 123.75(Feet) |
| Approximate Age: | 16-30 |
| Tax: | $3,501.87 |
| Maintenance Fee: | $0 |
| Beds: | 3+1 |
| Baths: | 2 |
| Garage: | 0 |
| Fireplace: | N |
| Air Conditioning: | |
| Pool: | None |
Locatin Map:
Payment Calculator:

Listing added to your favorite list
Looking for resale homes?

By agreeing to Terms of Use, you will have ability to search up to 305835 listings and access to richer information than found on REALTOR.ca through my website.



