$669,000
Available - For Sale
Listing ID: X12113650
301 Reynolds Road , London South, N6K 2P2, Middlesex
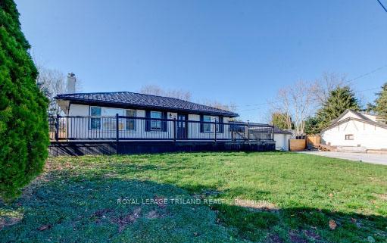
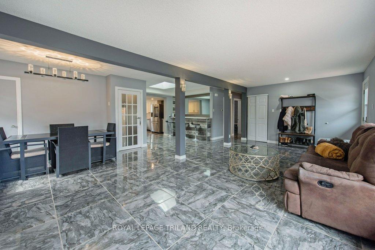
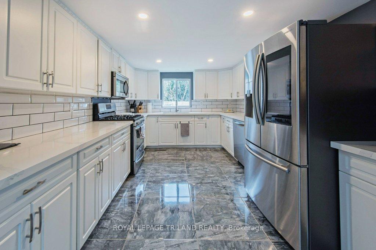
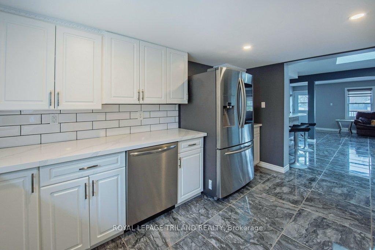
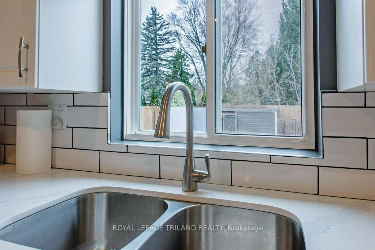
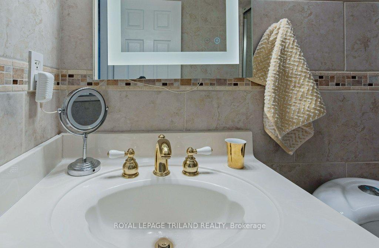
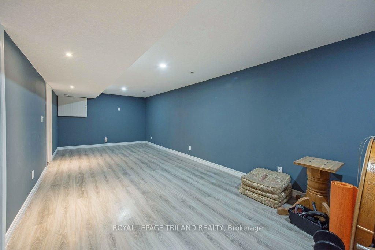
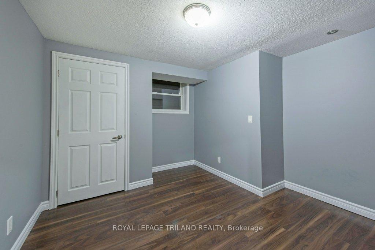
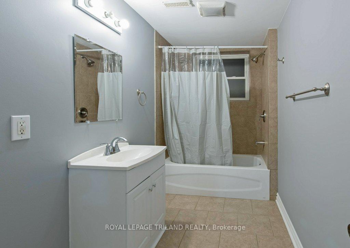
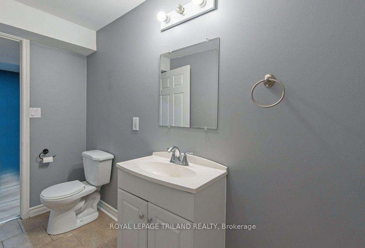
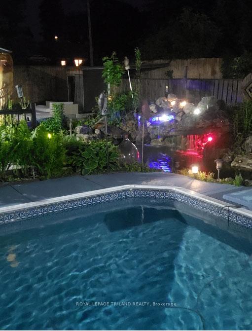
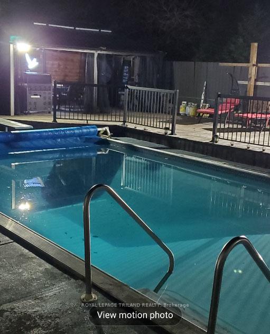
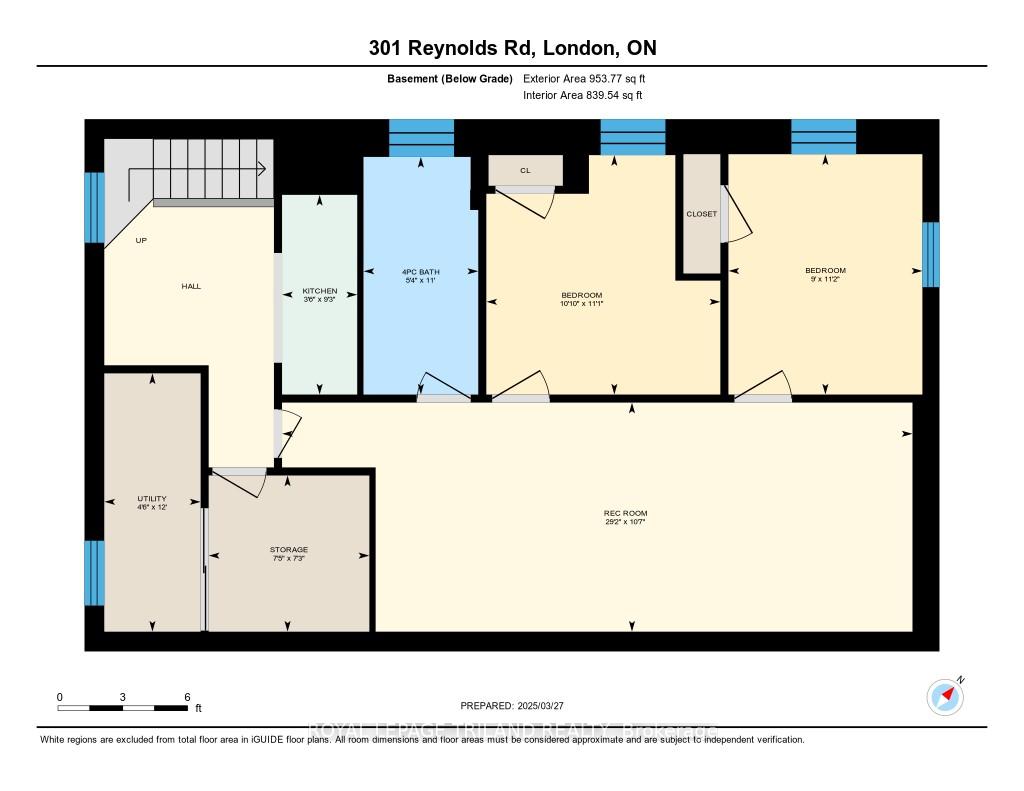
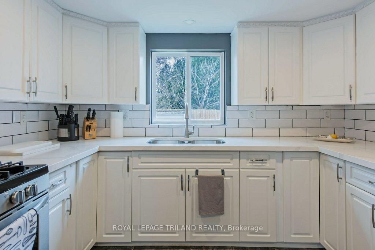
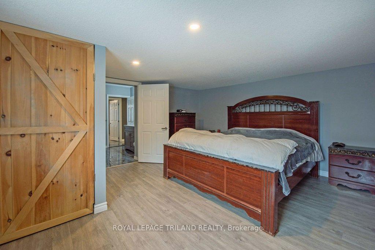
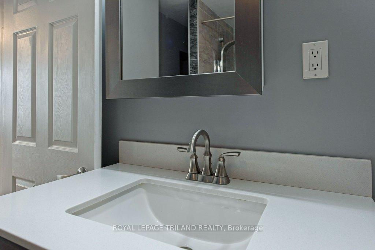
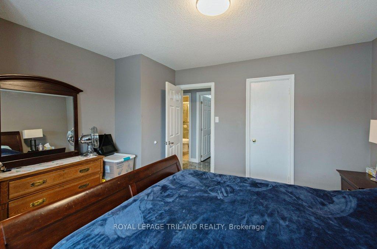
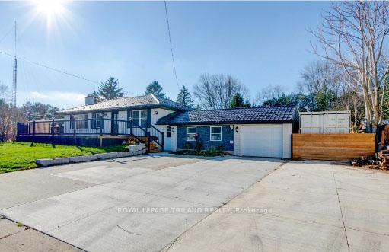
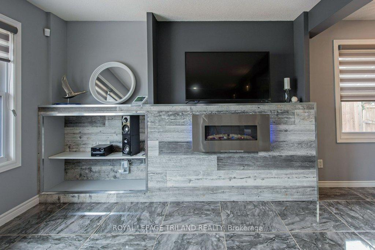
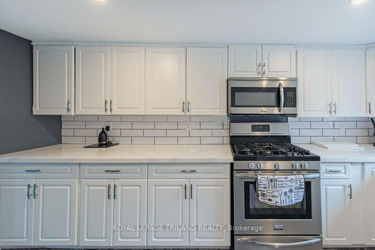
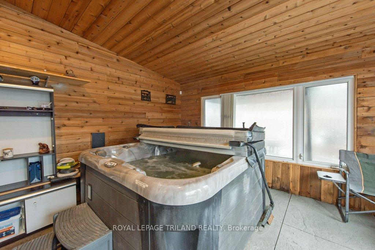
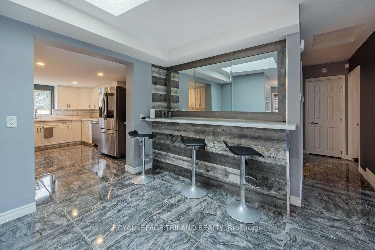
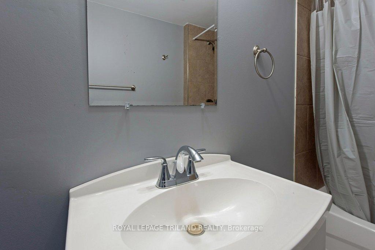
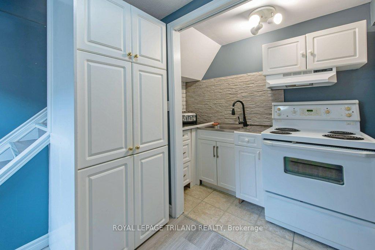
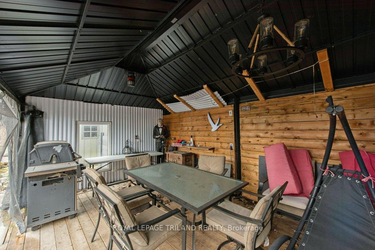
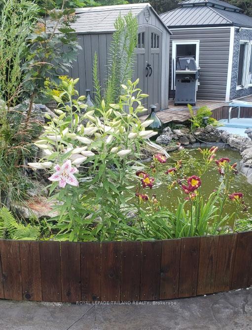
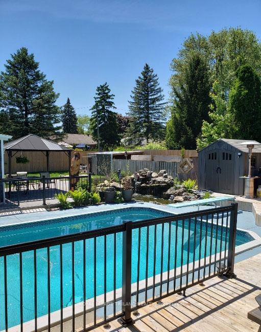
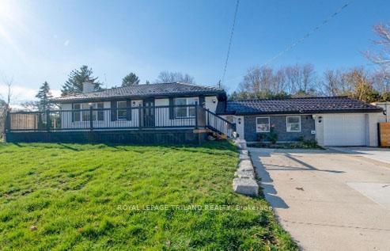
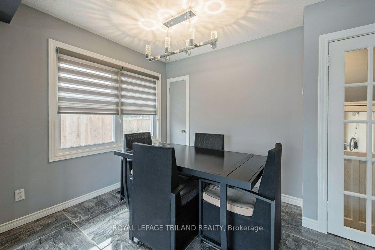
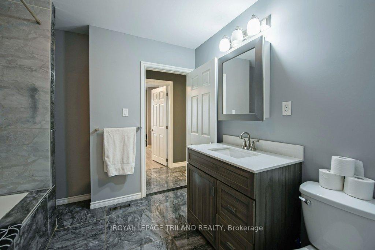
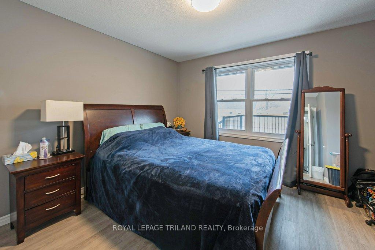
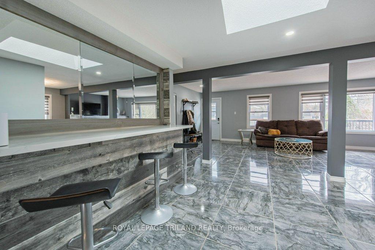

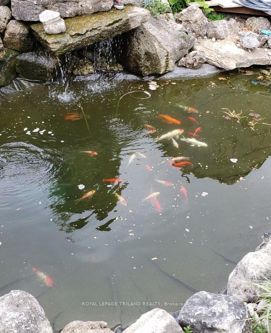
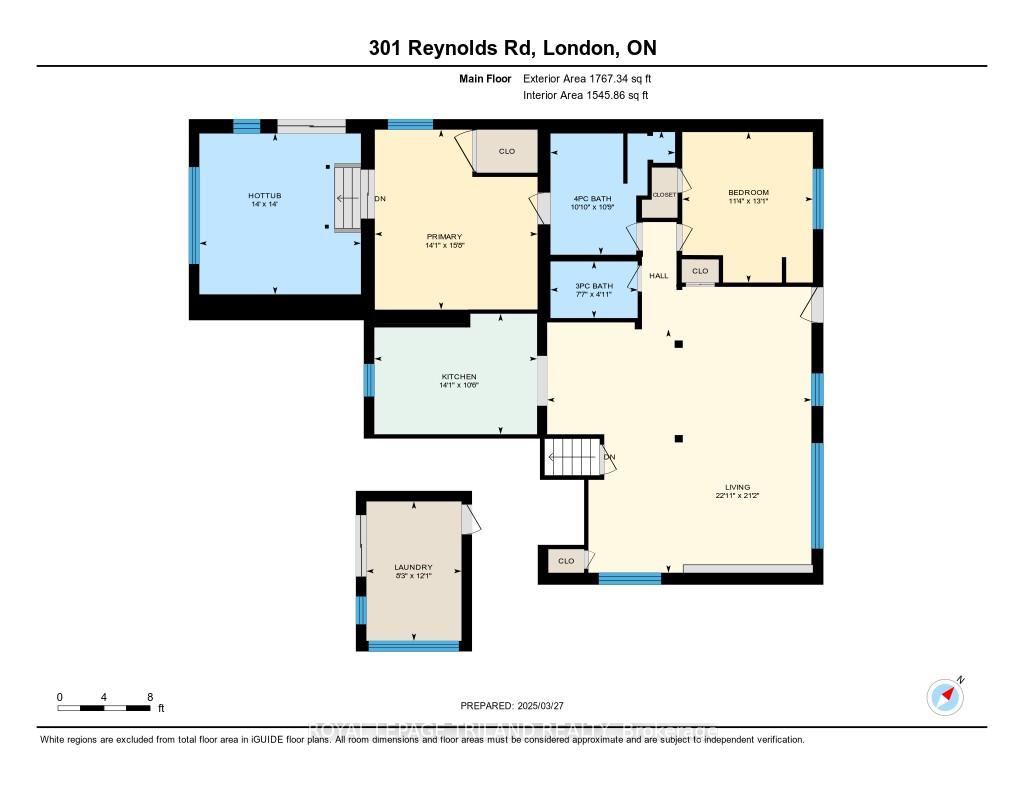
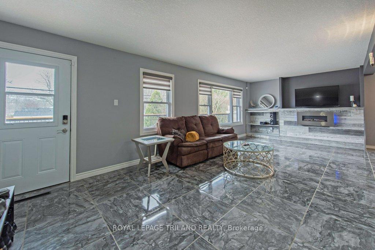
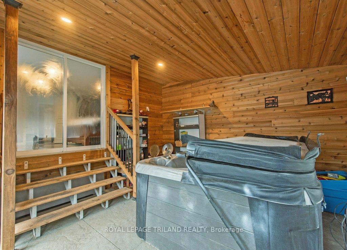
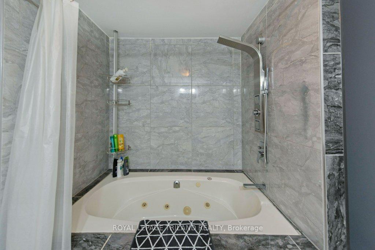
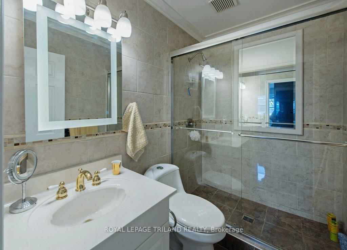
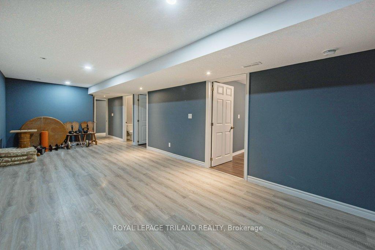
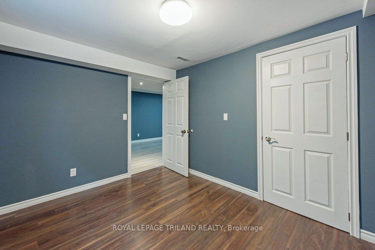











































| Byron is one of London's most desirable neighborhoods, offering a blend of natural beauty and convenience. The proximity to Boler Mountain, Springbank Park and numerous golf courses provides excellent recreational opportunities.Welcome to this stunning fully renovated 2+2 bedroom, 3 bathroom ranch-style home on an expansive double-sized lot. Inside, you'll find a bright and airy main floor with an inviting open-concept layout, perfect for family gatherings. Thoughtfully updated with elegant quartz countertops, this home offers modern comfort and style. The spacious primary bedroom features direct access to a charming cedar-lined hot tub room, leading seamlessly to your private backyard oasis.Outdoor living is unparalleled with an in-ground pool, a tranquil koi pond, and expansive cedar decks the perfect setting for entertaining or relaxing. The oversized concrete driveway leads to a single-car garage with a workshop, offering ample space for projects and storage.The fully finished lower level is ideal for an in-law suite, rental unit, or a private retreat for teenagers, with plenty of versatile space to suit your needs.Notable upgrades include: Metal Roof (2019) Pool Liner (2019) Furnace (2017) Decks (2019) Siding (2019) Concrete Driveway (2018)Located in a very desirable neighborhood, this turn-key property offers the best of modern living with exceptional outdoor amenities. Don't miss the opportunity to make this one-of-a-kind home yours! Schedule your private viewing today. "Property is being sold as is,where is, with no warranties expressed or implied by the seller." |
| Price | $669,000 |
| Taxes: | $6446.00 |
| Assessment Year: | 2024 |
| Occupancy: | Owner |
| Address: | 301 Reynolds Road , London South, N6K 2P2, Middlesex |
| Directions/Cross Streets: | COMMISSIONERS ROAD WEST |
| Rooms: | 8 |
| Rooms +: | 7 |
| Bedrooms: | 2 |
| Bedrooms +: | 2 |
| Family Room: | T |
| Basement: | Finished |
| Level/Floor | Room | Length(ft) | Width(ft) | Descriptions | |
| Room 1 | Main | Sunroom | 14.01 | 13.97 | |
| Room 2 | Main | Bathroom | 7.58 | 4.92 | 3 Pc Bath |
| Room 3 | Main | Bedroom | 11.32 | 13.05 | |
| Room 4 | Main | Bathroom | 10.82 | 10.76 | 4 Pc Bath |
| Room 5 | Main | Primary B | 14.14 | 15.61 | |
| Room 6 | Main | Living Ro | 22.93 | 21.12 | |
| Room 7 | Main | Kitchen | 14.14 | 10.46 | |
| Room 8 | Main | Library | 8.27 | 12.1 | |
| Room 9 | Lower | Bedroom | 8.99 | 11.12 | |
| Room 10 | Lower | Bedroom | 10.82 | 11.09 | |
| Room 11 | Lower | Bathroom | 5.31 | 10.99 | 4 Pc Bath |
| Room 12 | Lower | Kitchen | 3.48 | 9.25 | |
| Room 13 | Lower | Recreatio | 29.19 | 10.59 | |
| Room 14 | Lower | Other | 7.45 | 7.22 | |
| Room 15 | Lower | Utility R | 4.46 | 11.97 |
| Washroom Type | No. of Pieces | Level |
| Washroom Type 1 | 4 | Main |
| Washroom Type 2 | 3 | Main |
| Washroom Type 3 | 4 | Basement |
| Washroom Type 4 | 0 | |
| Washroom Type 5 | 0 |
| Total Area: | 0.00 |
| Approximatly Age: | 51-99 |
| Property Type: | Detached |
| Style: | Bungalow |
| Exterior: | Brick, Vinyl Siding |
| Garage Type: | Attached |
| (Parking/)Drive: | Private |
| Drive Parking Spaces: | 8 |
| Park #1 | |
| Parking Type: | Private |
| Park #2 | |
| Parking Type: | Private |
| Pool: | Inground |
| Other Structures: | Aux Residences |
| Approximatly Age: | 51-99 |
| Approximatly Square Footage: | 1100-1500 |
| Property Features: | Fenced Yard, Golf |
| CAC Included: | N |
| Water Included: | N |
| Cabel TV Included: | N |
| Common Elements Included: | N |
| Heat Included: | N |
| Parking Included: | N |
| Condo Tax Included: | N |
| Building Insurance Included: | N |
| Fireplace/Stove: | Y |
| Heat Type: | Forced Air |
| Central Air Conditioning: | Central Air |
| Central Vac: | N |
| Laundry Level: | Syste |
| Ensuite Laundry: | F |
| Sewers: | Sewer |
| Utilities-Cable: | Y |
| Utilities-Hydro: | Y |
$
%
Years
This calculator is for demonstration purposes only. Always consult a professional
financial advisor before making personal financial decisions.
| Although the information displayed is believed to be accurate, no warranties or representations are made of any kind. |
| ROYAL LEPAGE TRILAND REALTY |
- Listing -1 of 0
|
|

Zulakha Ghafoor
Sales Representative
Dir:
647-269-9646
Bus:
416.898.8932
Fax:
647.955.1168
| Book Showing | Email a Friend |
Jump To:
At a Glance:
| Type: | Freehold - Detached |
| Area: | Middlesex |
| Municipality: | London South |
| Neighbourhood: | South B |
| Style: | Bungalow |
| Lot Size: | x 132.35(Feet) |
| Approximate Age: | 51-99 |
| Tax: | $6,446 |
| Maintenance Fee: | $0 |
| Beds: | 2+2 |
| Baths: | 3 |
| Garage: | 0 |
| Fireplace: | Y |
| Air Conditioning: | |
| Pool: | Inground |
Locatin Map:
Payment Calculator:

Listing added to your favorite list
Looking for resale homes?

By agreeing to Terms of Use, you will have ability to search up to 305835 listings and access to richer information than found on REALTOR.ca through my website.



