$2,150,000
Available - For Sale
Listing ID: W12113657
213 Randall Stre , Oakville, L6J 1P5, Halton
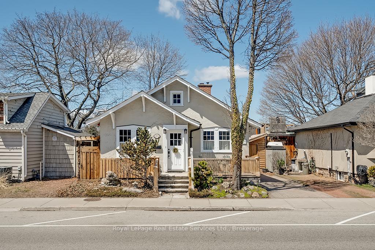
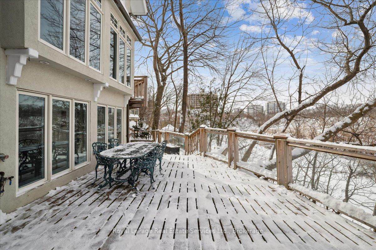
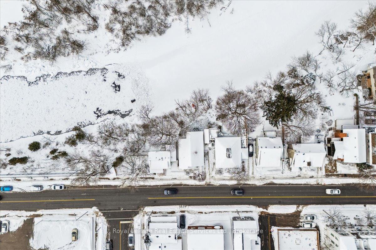
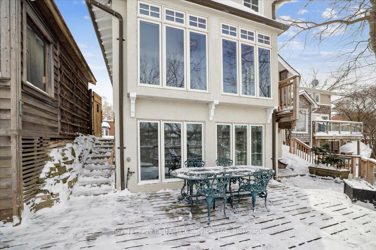
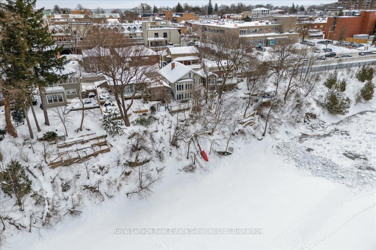
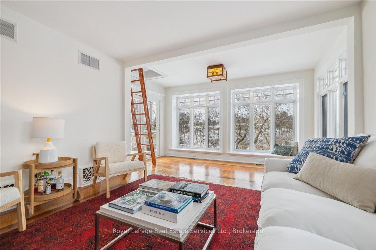
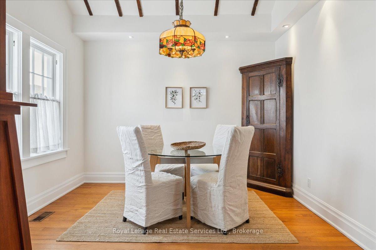
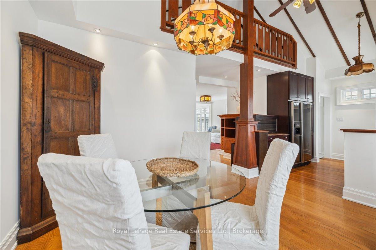
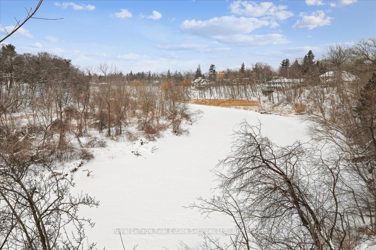
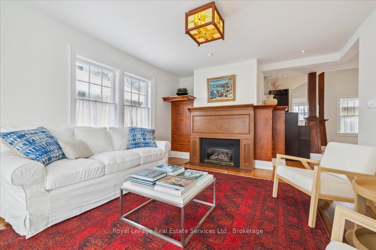
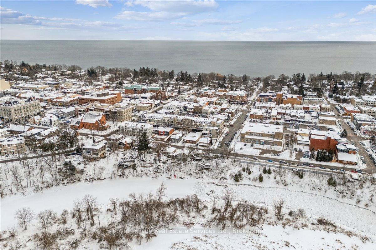
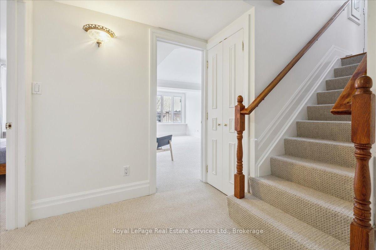
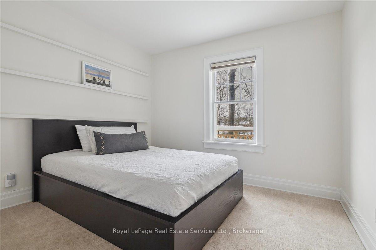

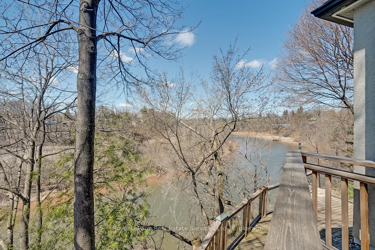
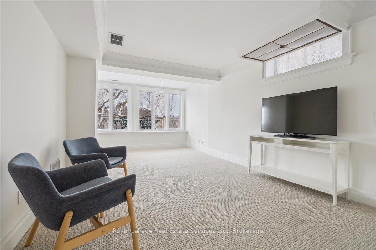
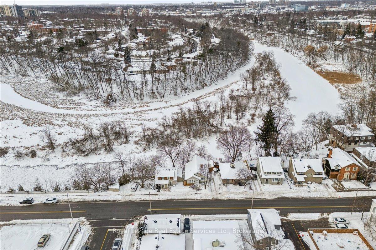
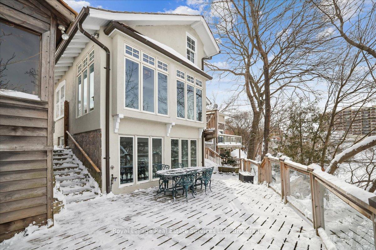
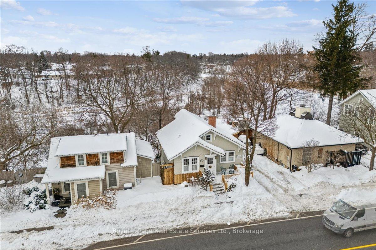
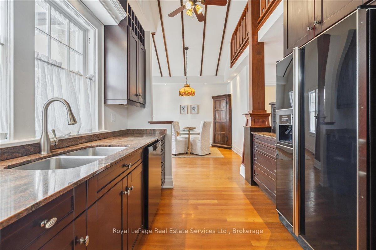
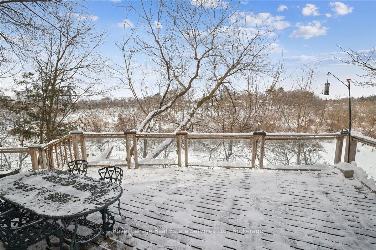

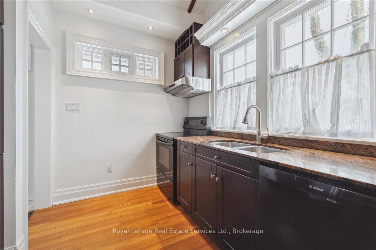
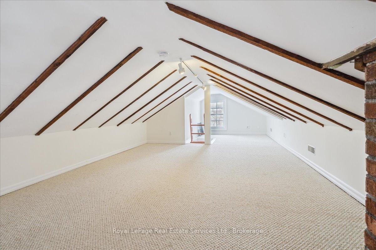
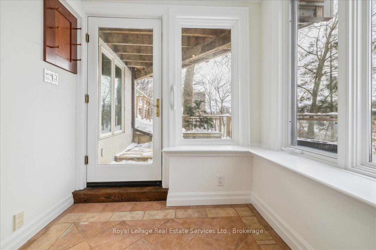
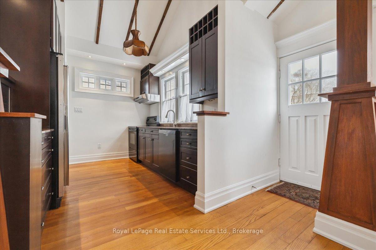
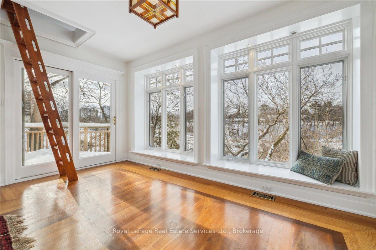
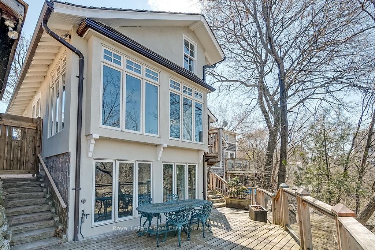
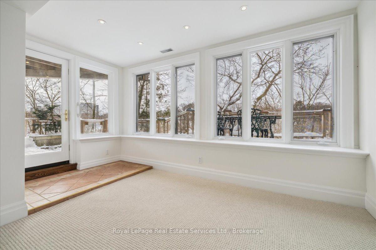
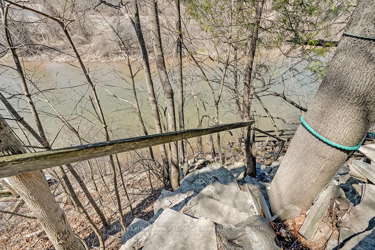
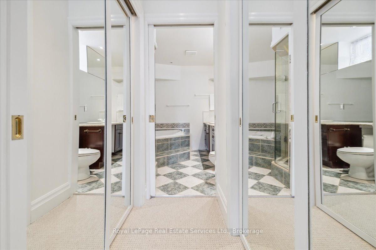
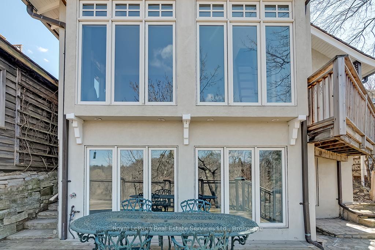
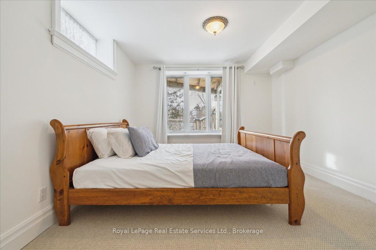
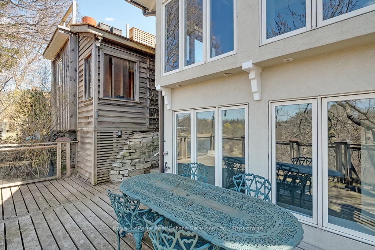

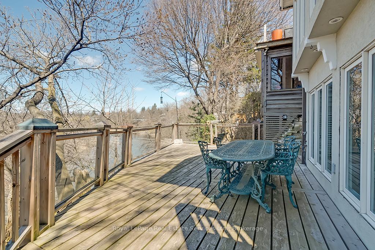
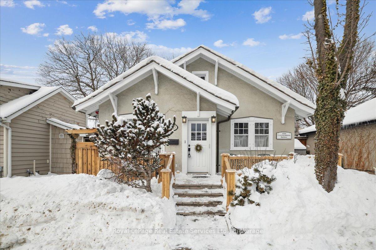
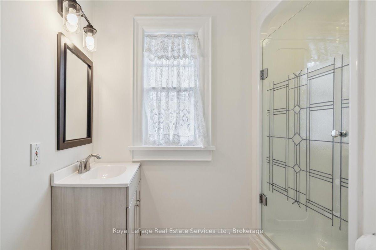
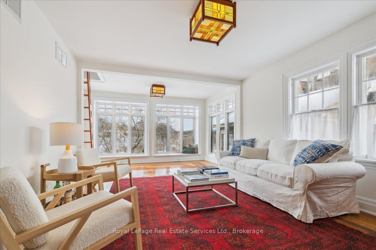
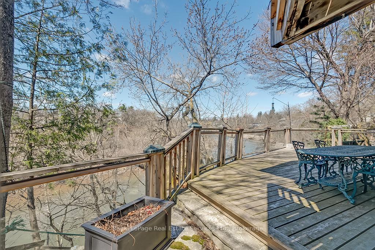
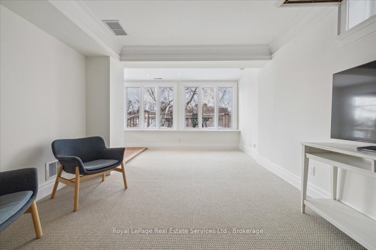









































| Incredible waterfront bungalow with walk-out lower level and spectacular views over the 16 Mile Creek located steps to the heart of Downtown Oakville. The perfect alternative to a condo or townhome with the bonus of priceless views! This charming heritage home with 1900SF total living area was re-engineered, gut renovated and extended in 1999. Open concept floor plan with soaring vaulted ceilings and hardwood flooring. Galley kitchen open to informal dining area. Spacious living room with extensive built-ins, gas fireplace, beautiful boxed windows overlooking the river and walk-out to balcony. Main floor bedroom and 3-piece washroom. The lower level is fully above-grade at the rear and features hydronic radiant heated floors and a walk-out to large patio. This floor features a primary suite overlooking the river with 4-piece ensuite bathroom, large recreation room / 3rd bedroom and a finished laundry room. Bonus finished loft space with additional 427 SF - perfect for the grandkids. New Cedar roof (2019); Cedar exterior detailing railings, deck & shed. Outside find parking for 2 cars and a handy storage shed. Enjoy access the river for kayaking, canoeing, winter walks, skating, cross-country skiing or simply take-in the panorama and activity on the river year round. Just steps to Towne Square, Lake Ontario and all that Downtown Oakville has to offer. Walk-score 97! A truly unique opportunity to enjoy country life in the city. |
| Price | $2,150,000 |
| Taxes: | $6733.00 |
| Assessment Year: | 2025 |
| Occupancy: | Vacant |
| Address: | 213 Randall Stre , Oakville, L6J 1P5, Halton |
| Directions/Cross Streets: | Trafalgar Rd and Randall St |
| Rooms: | 7 |
| Bedrooms: | 3 |
| Bedrooms +: | 0 |
| Family Room: | T |
| Basement: | Finished wit, Full |
| Level/Floor | Room | Length(ft) | Width(ft) | Descriptions | |
| Room 1 | Main | Dining Ro | 13.58 | 11.41 | |
| Room 2 | Main | Kitchen | 10.76 | 9.09 | |
| Room 3 | Main | Bathroom | 8 | 7.58 | |
| Room 4 | Main | Bedroom | 10.99 | 10.92 | |
| Room 5 | Main | Living Ro | 14.99 | 7.74 | Fireplace |
| Room 6 | Main | Family Ro | 14.99 | 7.74 | |
| Room 7 | Ground | Primary B | 11.51 | 11.25 | 4 Pc Ensuite |
| Room 8 | Ground | Bedroom | 11.51 | 11.41 | |
| Room 9 | Ground | Recreatio | 13.58 | 6.33 | |
| Room 10 | Lower | Laundry | 7.74 | 5.41 | |
| Room 11 | Lower | Utility R | 9.09 | 8.17 | |
| Room 12 |
| Washroom Type | No. of Pieces | Level |
| Washroom Type 1 | 3 | Main |
| Washroom Type 2 | 4 | Lower |
| Washroom Type 3 | 0 | |
| Washroom Type 4 | 0 | |
| Washroom Type 5 | 0 |
| Total Area: | 0.00 |
| Approximatly Age: | 51-99 |
| Property Type: | Detached |
| Style: | Bungalow |
| Exterior: | Stucco (Plaster) |
| Garage Type: | None |
| Drive Parking Spaces: | 2 |
| Pool: | None |
| Other Structures: | Garden Shed |
| Approximatly Age: | 51-99 |
| Approximatly Square Footage: | 1500-2000 |
| CAC Included: | N |
| Water Included: | N |
| Cabel TV Included: | N |
| Common Elements Included: | N |
| Heat Included: | N |
| Parking Included: | N |
| Condo Tax Included: | N |
| Building Insurance Included: | N |
| Fireplace/Stove: | Y |
| Heat Type: | Forced Air |
| Central Air Conditioning: | Central Air |
| Central Vac: | N |
| Laundry Level: | Syste |
| Ensuite Laundry: | F |
| Sewers: | Sewer |
$
%
Years
This calculator is for demonstration purposes only. Always consult a professional
financial advisor before making personal financial decisions.
| Although the information displayed is believed to be accurate, no warranties or representations are made of any kind. |
| Royal LePage Real Estate Services Ltd., Brokerage |
- Listing -1 of 0
|
|

Zulakha Ghafoor
Sales Representative
Dir:
647-269-9646
Bus:
416.898.8932
Fax:
647.955.1168
| Virtual Tour | Book Showing | Email a Friend |
Jump To:
At a Glance:
| Type: | Freehold - Detached |
| Area: | Halton |
| Municipality: | Oakville |
| Neighbourhood: | 1013 - OO Old Oakville |
| Style: | Bungalow |
| Lot Size: | x 50.00(Feet) |
| Approximate Age: | 51-99 |
| Tax: | $6,733 |
| Maintenance Fee: | $0 |
| Beds: | 3 |
| Baths: | 2 |
| Garage: | 0 |
| Fireplace: | Y |
| Air Conditioning: | |
| Pool: | None |
Locatin Map:
Payment Calculator:

Listing added to your favorite list
Looking for resale homes?

By agreeing to Terms of Use, you will have ability to search up to 305835 listings and access to richer information than found on REALTOR.ca through my website.



