$3,300
Available - For Rent
Listing ID: X12113659
5 Havenwood Cour , Kitchener, N2N 2K5, Waterloo
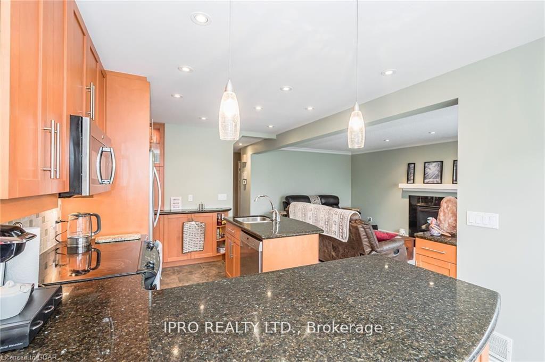
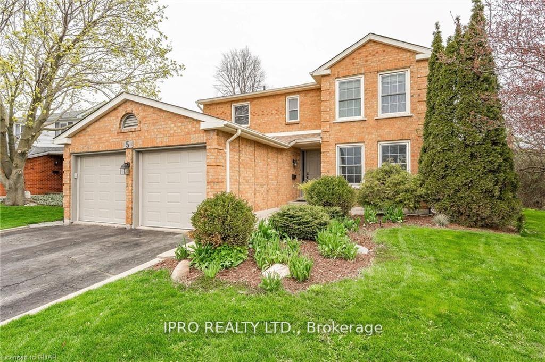
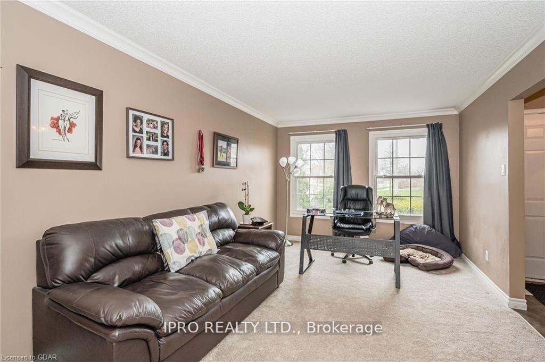
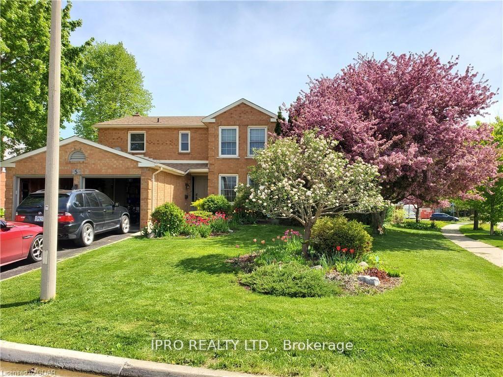
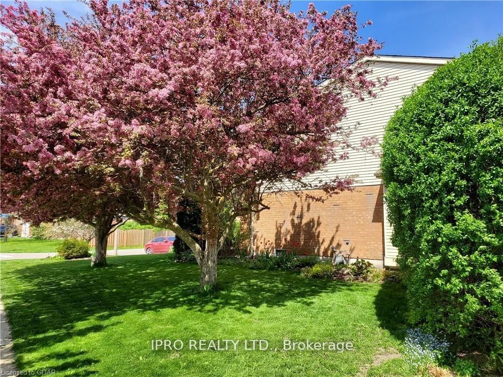
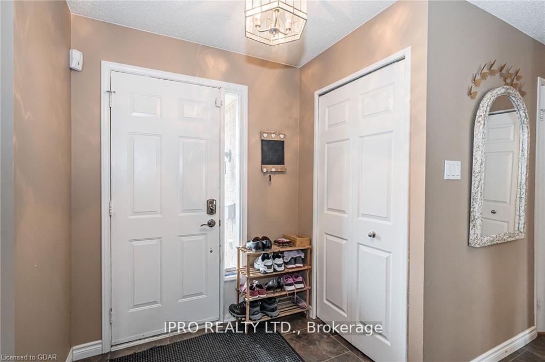

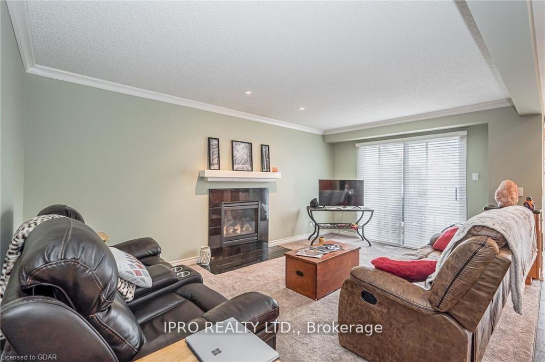
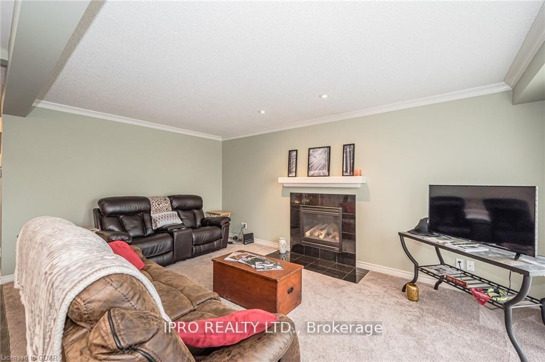
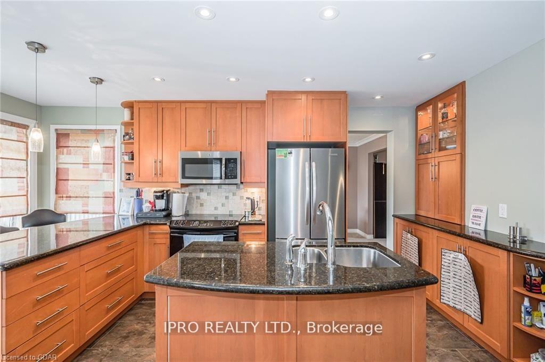
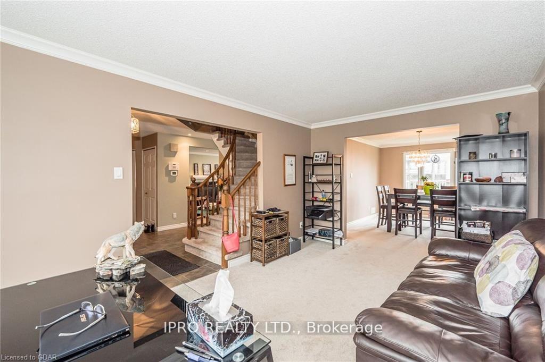
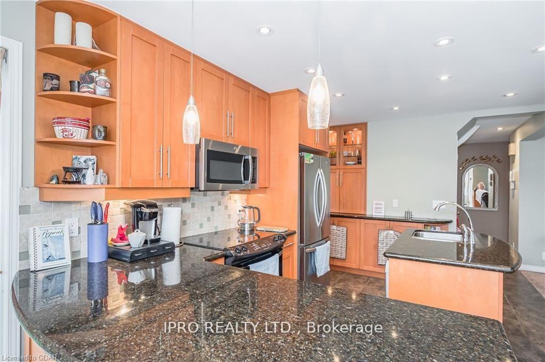
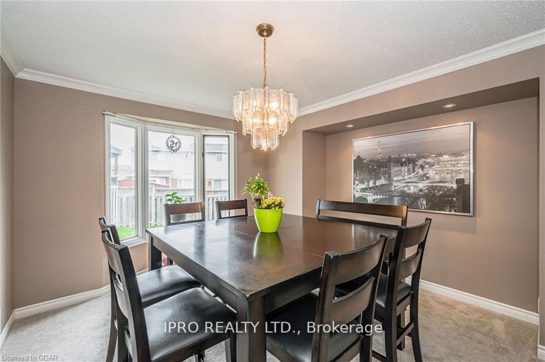
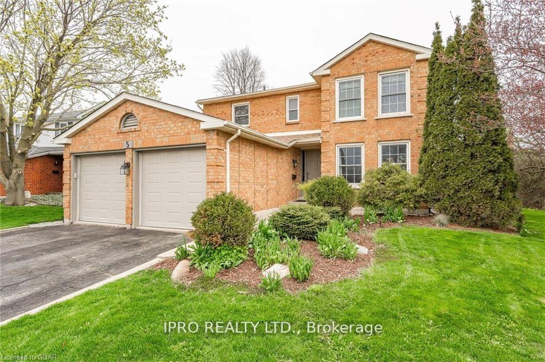

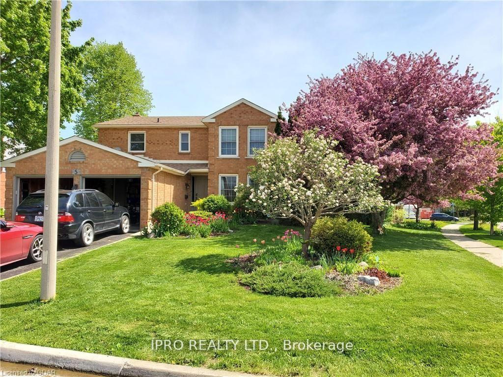
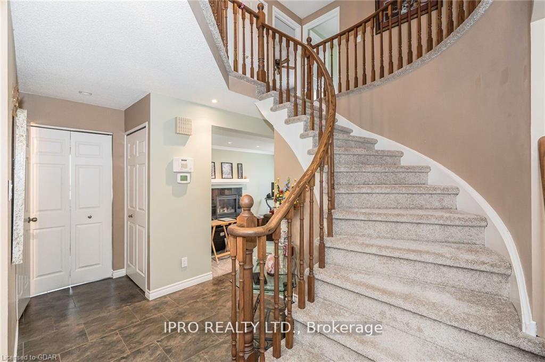
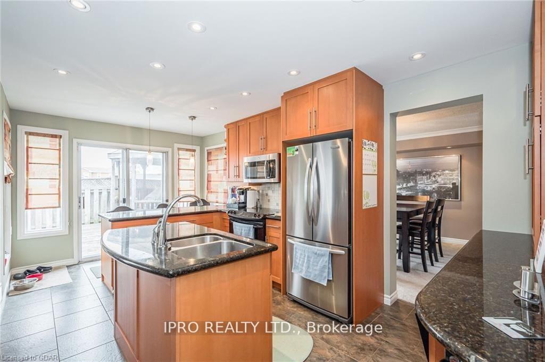
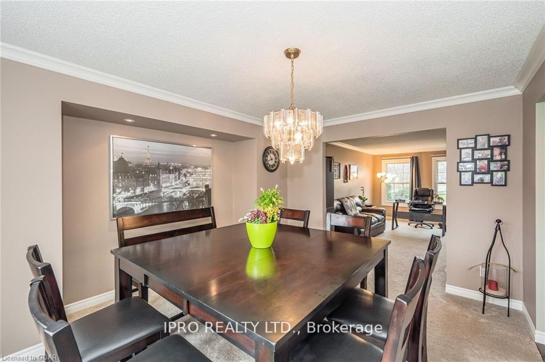
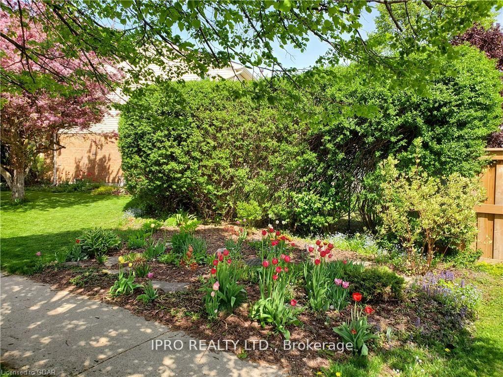
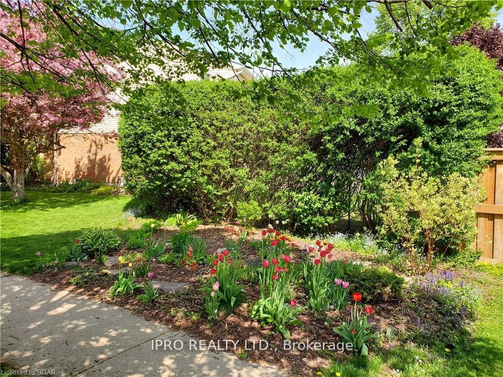





















| Available for Lease from July 1st - Welcome To This Beautiful Home, Perfect For Your Family, Extra-large corner lot Entertain with ease in your open concept kitchen & family room, renovated by Pioneer Craftsman, with two sets of sliders leading to your 23'x18' private deck with gazebo! Large well landscaped yard. Your formal dining/living room offers room for those special occasions too! Fireplace, crown moldings, pot lights and more. Fully finished basement with an extra bedroom & bath for family or guests. Close to schools & amenities. Updates incl: a maple kit with granite counters & dura ceramic floor. New roof in 2017, furnace in 2018, air conditioner in 2021. |
| Price | $3,300 |
| Taxes: | $0.00 |
| Occupancy: | Tenant |
| Address: | 5 Havenwood Cour , Kitchener, N2N 2K5, Waterloo |
| Directions/Cross Streets: | HIGHVIEW DR & GOLDEN HEADOW DR |
| Rooms: | 5 |
| Bedrooms: | 4 |
| Bedrooms +: | 1 |
| Family Room: | T |
| Basement: | Finished |
| Furnished: | Unfu |
| Level/Floor | Room | Length(ft) | Width(ft) | Descriptions | |
| Room 1 | Main | Living Ro | 16.07 | 10.36 | |
| Room 2 | Main | Dining Ro | 14.37 | 10.07 | |
| Room 3 | Main | Family Ro | 17.29 | 11.28 | |
| Room 4 | Main | Kitchen | 16.99 | 9.09 | |
| Room 5 | Main | Laundry | 8.99 | 7.58 | |
| Room 6 | Second | Primary B | 21.48 | 10.79 | |
| Room 7 | Second | Bedroom 2 | 11.58 | 10.27 | |
| Room 8 | Second | Bedroom 3 | 12.07 | 10.27 | |
| Room 9 | Second | Bedroom 4 | 9.28 | 4.99 | |
| Room 10 | Basement | Bedroom 5 | 19.09 | 10.59 |
| Washroom Type | No. of Pieces | Level |
| Washroom Type 1 | 2 | Main |
| Washroom Type 2 | 4 | Second |
| Washroom Type 3 | 3 | Basement |
| Washroom Type 4 | 0 | |
| Washroom Type 5 | 0 |
| Total Area: | 0.00 |
| Property Type: | Detached |
| Style: | 2-Storey |
| Exterior: | Concrete |
| Garage Type: | Detached |
| (Parking/)Drive: | Available |
| Drive Parking Spaces: | 4 |
| Park #1 | |
| Parking Type: | Available |
| Park #2 | |
| Parking Type: | Available |
| Pool: | None |
| Laundry Access: | Ensuite |
| CAC Included: | N |
| Water Included: | N |
| Cabel TV Included: | N |
| Common Elements Included: | N |
| Heat Included: | N |
| Parking Included: | N |
| Condo Tax Included: | N |
| Building Insurance Included: | N |
| Fireplace/Stove: | Y |
| Heat Type: | Forced Air |
| Central Air Conditioning: | Central Air |
| Central Vac: | N |
| Laundry Level: | Syste |
| Ensuite Laundry: | F |
| Sewers: | Sewer |
| Although the information displayed is believed to be accurate, no warranties or representations are made of any kind. |
| IPRO REALTY LTD. |
- Listing -1 of 0
|
|

Zulakha Ghafoor
Sales Representative
Dir:
647-269-9646
Bus:
416.898.8932
Fax:
647.955.1168
| Book Showing | Email a Friend |
Jump To:
At a Glance:
| Type: | Freehold - Detached |
| Area: | Waterloo |
| Municipality: | Kitchener |
| Neighbourhood: | Dufferin Grove |
| Style: | 2-Storey |
| Lot Size: | x 0.00() |
| Approximate Age: | |
| Tax: | $0 |
| Maintenance Fee: | $0 |
| Beds: | 4+1 |
| Baths: | 4 |
| Garage: | 0 |
| Fireplace: | Y |
| Air Conditioning: | |
| Pool: | None |
Locatin Map:

Listing added to your favorite list
Looking for resale homes?

By agreeing to Terms of Use, you will have ability to search up to 305835 listings and access to richer information than found on REALTOR.ca through my website.



