$3,200
Available - For Rent
Listing ID: E12113669
80 Squires Aven , Toronto, M4B 2R5, Toronto
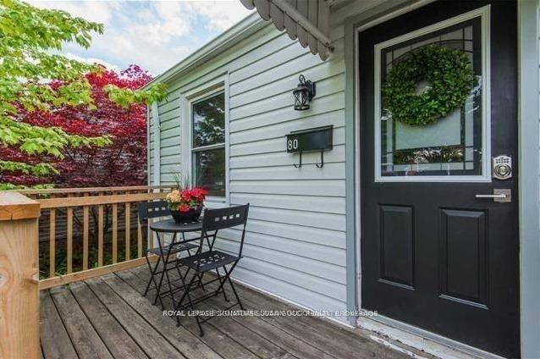
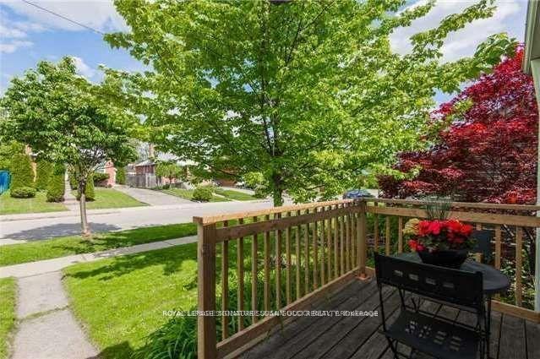
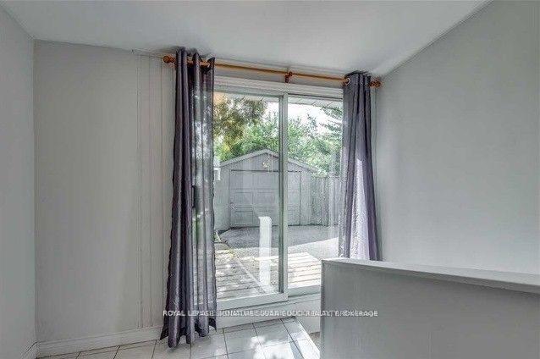
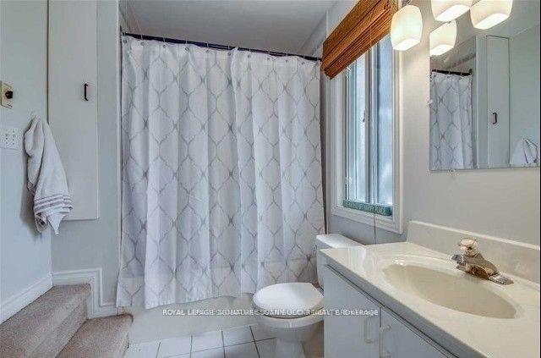

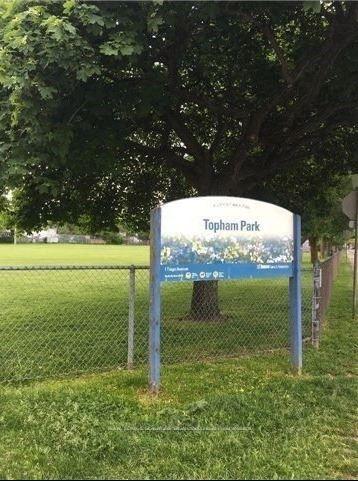
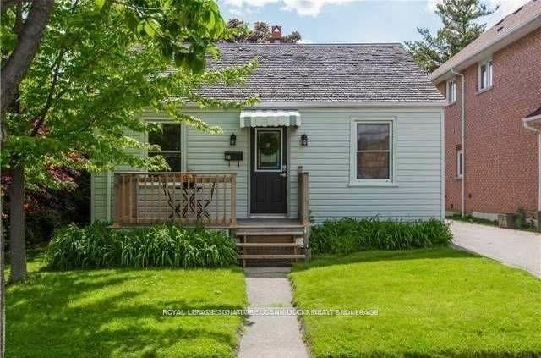
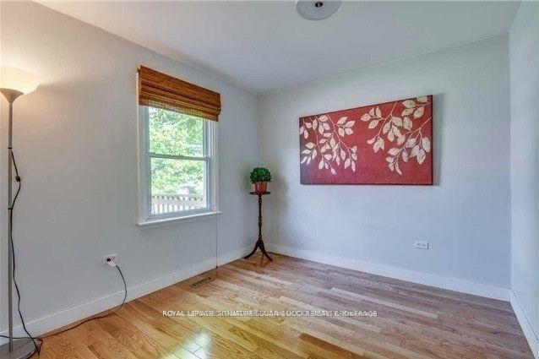
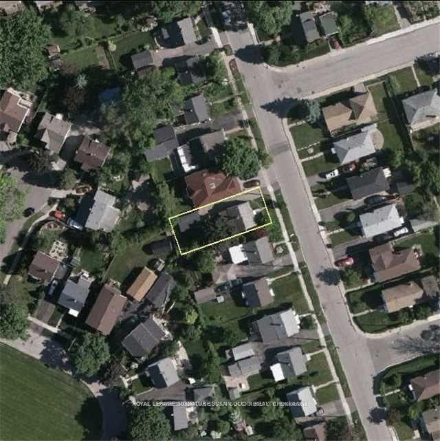
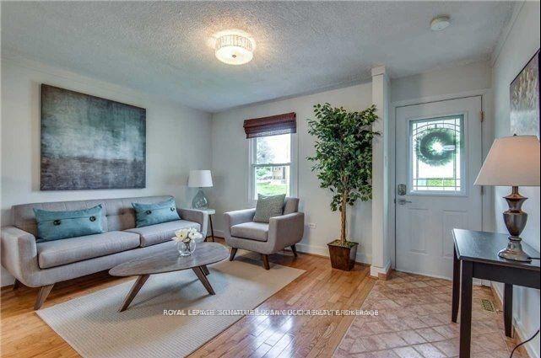
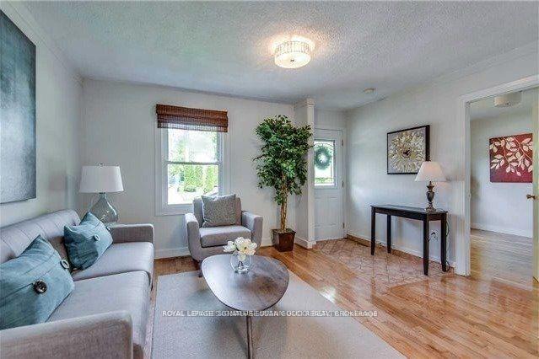
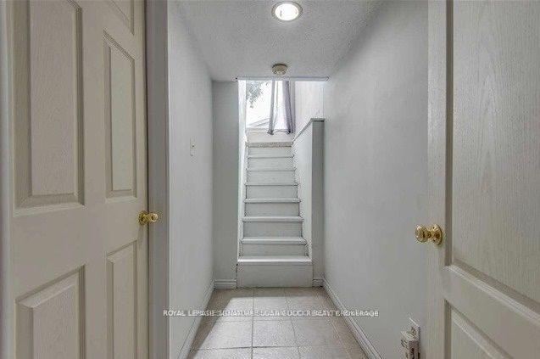
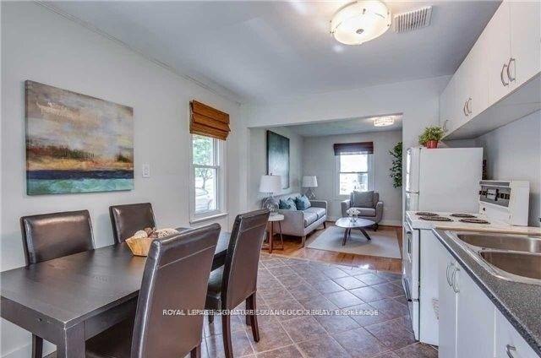
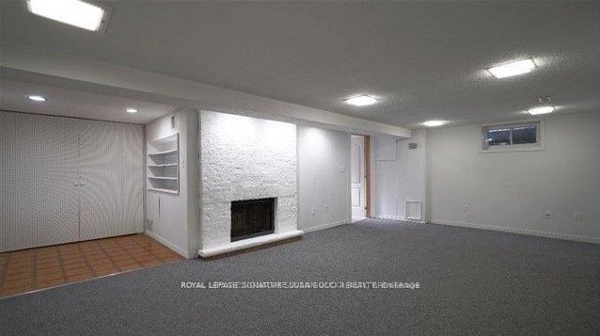
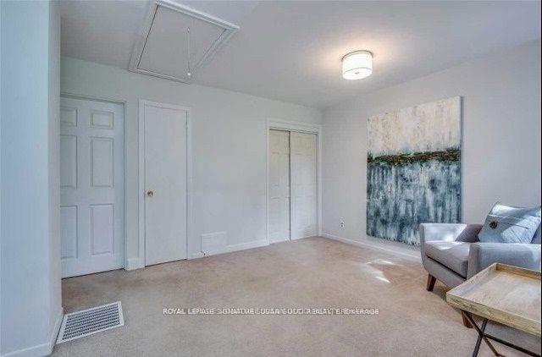
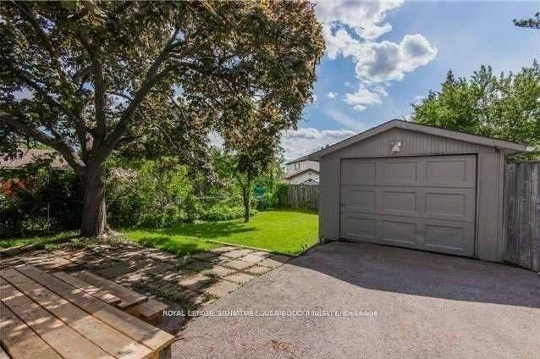
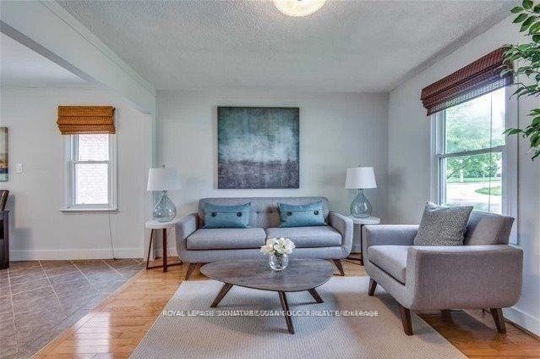
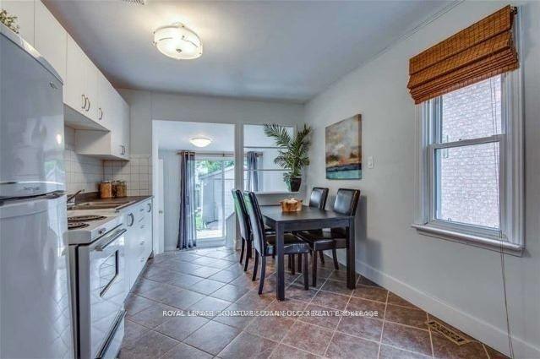
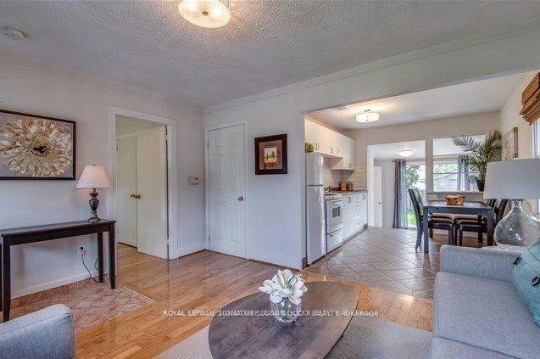



















| Charming East York Bungalow Meticulously Maintained. Bright East Facing View With Newer Windows And Gleaming Hardwood Floors. Long Private Drive. Walk Out From Back To Own Private Backyard. Large Rec Room In Basement With Nook Perfect For Office. This Desirable Little Pocket Is Quiet, Safe And Perfect For Families Or Downsizers. |
| Price | $3,200 |
| Taxes: | $0.00 |
| Occupancy: | Vacant |
| Address: | 80 Squires Aven , Toronto, M4B 2R5, Toronto |
| Directions/Cross Streets: | St.Clair / O'connor |
| Rooms: | 5 |
| Rooms +: | 2 |
| Bedrooms: | 2 |
| Bedrooms +: | 0 |
| Family Room: | F |
| Basement: | Finished, Full |
| Furnished: | Unfu |
| Level/Floor | Room | Length(ft) | Width(ft) | Descriptions | |
| Room 1 | Main | Living Ro | 11.25 | 13.51 | Hardwood Floor, East View, Overlooks Dining |
| Room 2 | Main | Kitchen | 11.32 | 10 | Tile Floor, Eat-in Kitchen, W/O To Deck |
| Room 3 | Main | Primary B | 11.38 | 13.51 | Broadloom, Double Closet, Overlooks Backyard |
| Room 4 | Main | Bedroom 2 | 9.35 | 9.87 | Hardwood Floor, East View, Overlooks Frontyard |
| Room 5 | Main | Bathroom | Tile Floor, Window | ||
| Room 6 | Basement | Recreatio | 19.71 | 22.4 | Broadloom |
| Room 7 | Basement | Utility R | 7.94 | 11.38 |
| Washroom Type | No. of Pieces | Level |
| Washroom Type 1 | 4 | Main |
| Washroom Type 2 | 0 | |
| Washroom Type 3 | 0 | |
| Washroom Type 4 | 0 | |
| Washroom Type 5 | 0 |
| Total Area: | 0.00 |
| Property Type: | Detached |
| Style: | Bungalow |
| Exterior: | Metal/Steel Sidi |
| Garage Type: | Detached |
| (Parking/)Drive: | Private |
| Drive Parking Spaces: | 2 |
| Park #1 | |
| Parking Type: | Private |
| Park #2 | |
| Parking Type: | Private |
| Pool: | None |
| Laundry Access: | Ensuite |
| Property Features: | Park, Public Transit |
| CAC Included: | N |
| Water Included: | N |
| Cabel TV Included: | N |
| Common Elements Included: | Y |
| Heat Included: | N |
| Parking Included: | Y |
| Condo Tax Included: | N |
| Building Insurance Included: | N |
| Fireplace/Stove: | N |
| Heat Type: | Forced Air |
| Central Air Conditioning: | Other |
| Central Vac: | N |
| Laundry Level: | Syste |
| Ensuite Laundry: | F |
| Sewers: | Sewer |
| Utilities-Cable: | Y |
| Utilities-Hydro: | Y |
| Although the information displayed is believed to be accurate, no warranties or representations are made of any kind. |
| ROYAL LEPAGE SIGNATURE SUSAN GUCCI REALTY |
- Listing -1 of 0
|
|

Zulakha Ghafoor
Sales Representative
Dir:
647-269-9646
Bus:
416.898.8932
Fax:
647.955.1168
| Book Showing | Email a Friend |
Jump To:
At a Glance:
| Type: | Freehold - Detached |
| Area: | Toronto |
| Municipality: | Toronto E03 |
| Neighbourhood: | O'Connor-Parkview |
| Style: | Bungalow |
| Lot Size: | x 100.00(Feet) |
| Approximate Age: | |
| Tax: | $0 |
| Maintenance Fee: | $0 |
| Beds: | 2 |
| Baths: | 1 |
| Garage: | 0 |
| Fireplace: | N |
| Air Conditioning: | |
| Pool: | None |
Locatin Map:

Listing added to your favorite list
Looking for resale homes?

By agreeing to Terms of Use, you will have ability to search up to 305835 listings and access to richer information than found on REALTOR.ca through my website.



