$1,180,000
Available - For Sale
Listing ID: X12113472
300 Queen Elizabeth Driv , Glebe - Ottawa East and Area, K1S 3M6, Ottawa
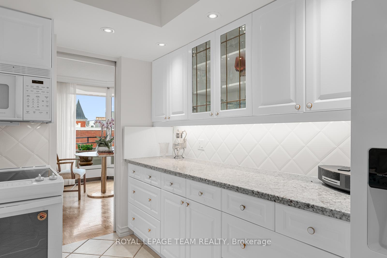
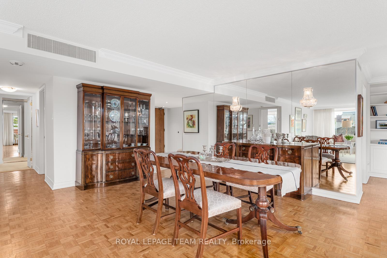
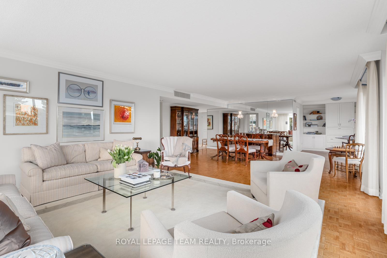
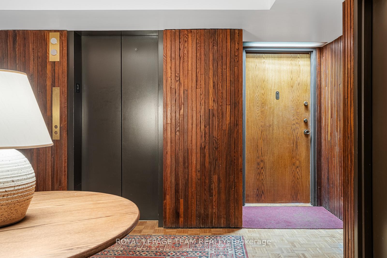
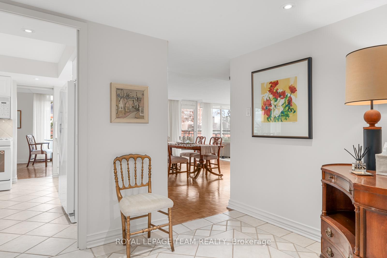
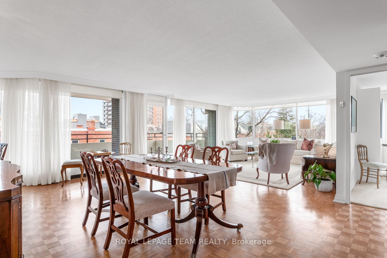
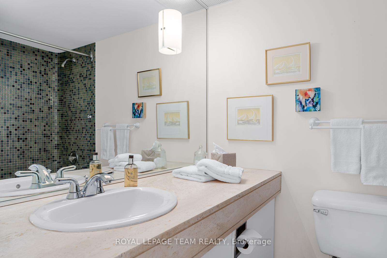
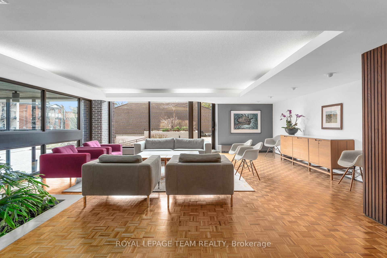

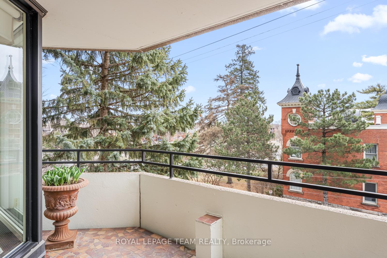
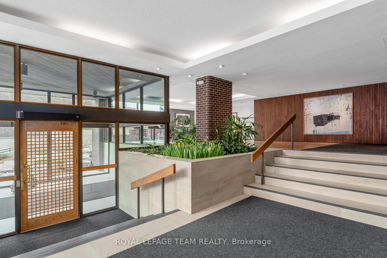
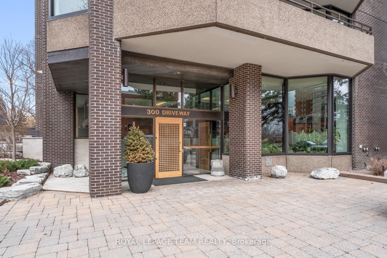
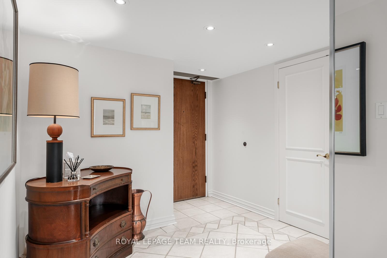
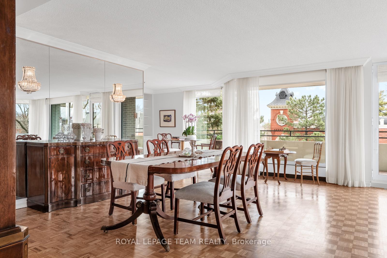
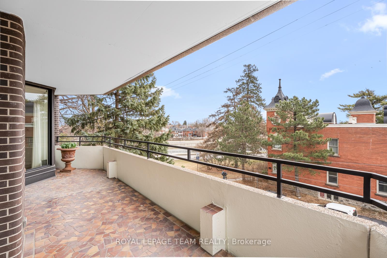
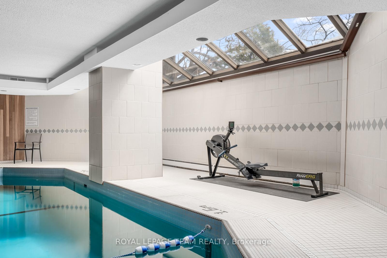
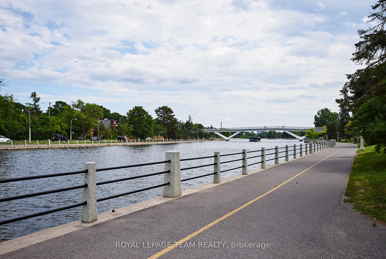
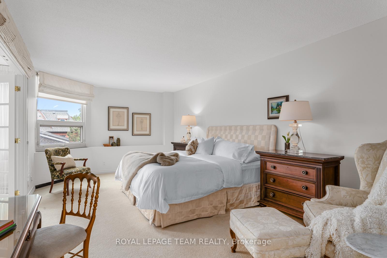
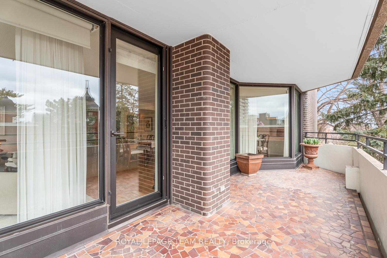
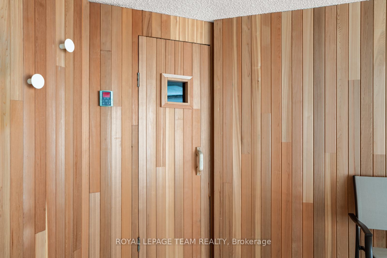
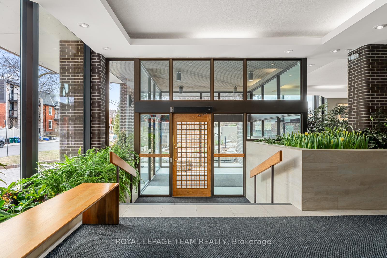
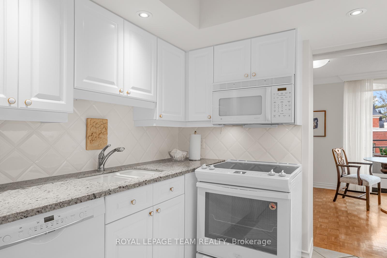
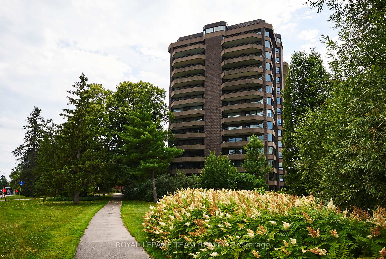

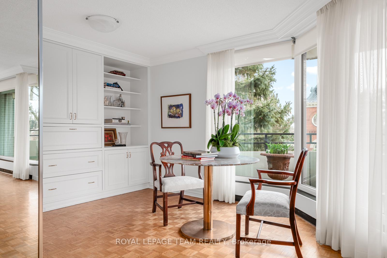
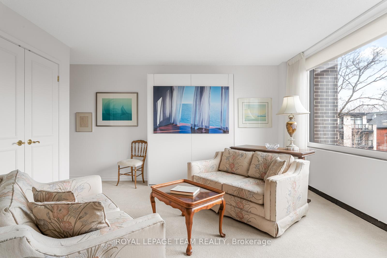
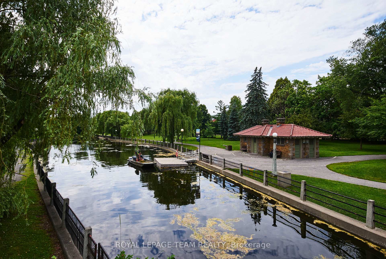
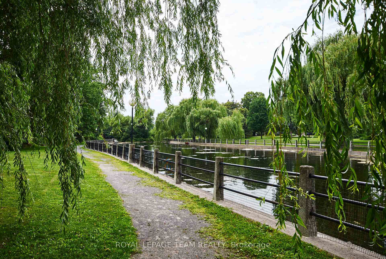
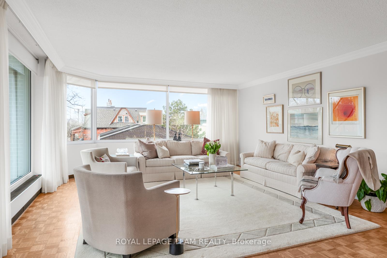
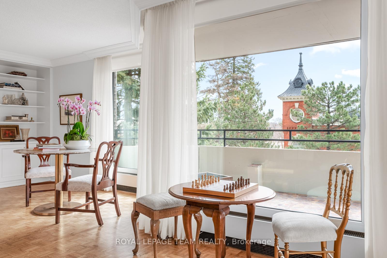
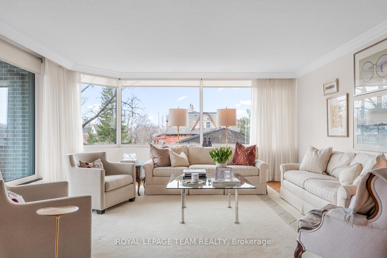
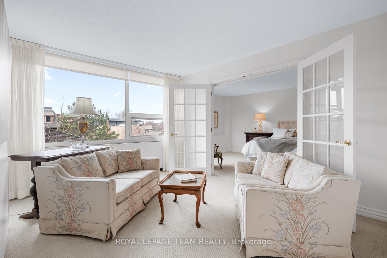
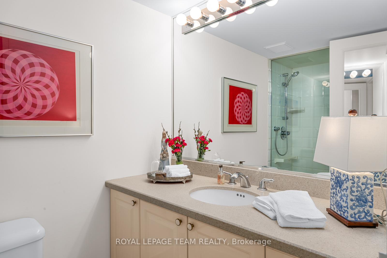
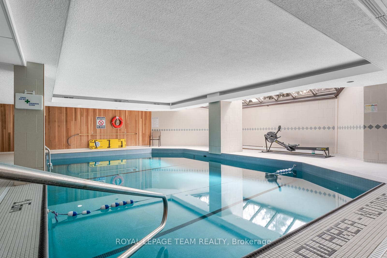
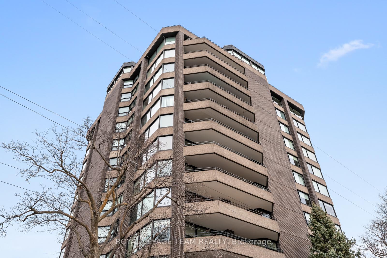



































| Set on the corner of Queen Elizabeth Driveway and First Avenue, this rare condominium offers iconic Rideau Canal views to the east and tranquil Patterson Creek behind. The building features a striking 1970's design with a grand lobby that is a true architectural statement.This spacious, light-filled unit boasts south-east and west-facing 3D windows, hardwood floors, a formal dining room with mirrored walls, a large living room wrapped in windows, and a euro-style terrace. The oversized bright galley kitchen is a masterclass in function and flow as it opens into a charming breakfast nook or study. The primary suite features a corner window, generous closets, and a rain shower ensuite. A second bedroom and full bath complete the layout. Residents enjoy an indoor pool and sauna-all just steps from The Glebe's shops, dining, and canal-side trails. At 300 Queen Elizabeth Driveway, the best of design, location, and lifestyle come together with quiet confidence and luxury. Book a private viewing today! |
| Price | $1,180,000 |
| Taxes: | $7401.00 |
| Assessment Year: | 2024 |
| Occupancy: | Vacant |
| Address: | 300 Queen Elizabeth Driv , Glebe - Ottawa East and Area, K1S 3M6, Ottawa |
| Postal Code: | K1S 3M6 |
| Province/State: | Ottawa |
| Directions/Cross Streets: | First Avenue |
| Level/Floor | Room | Length(ft) | Width(ft) | Descriptions | |
| Room 1 | Main | Living Ro | 18.04 | 16.24 | |
| Room 2 | Main | Dining Ro | 10.82 | 9.51 | |
| Room 3 | Main | Kitchen | 13.19 | 9.22 | |
| Room 4 | Main | Primary B | 27.68 | 11.45 | |
| Room 5 | Main | Bathroom | 9.54 | 4.82 | 3 Pc Ensuite |
| Room 6 | Main | Bedroom | 14.4 | 13.38 | |
| Room 7 | Main | Bathroom | 8 | 6.36 | 4 Pc Bath |
| Room 8 | Main | Breakfast | 9.77 | 9.22 | |
| Room 9 | Main | Foyer | 9.15 | 6.49 |
| Washroom Type | No. of Pieces | Level |
| Washroom Type 1 | 3 | Main |
| Washroom Type 2 | 4 | Main |
| Washroom Type 3 | 0 | |
| Washroom Type 4 | 0 | |
| Washroom Type 5 | 0 |
| Total Area: | 0.00 |
| Approximatly Age: | 31-50 |
| Washrooms: | 2 |
| Heat Type: | Water |
| Central Air Conditioning: | Central Air |
| Elevator Lift: | True |
$
%
Years
This calculator is for demonstration purposes only. Always consult a professional
financial advisor before making personal financial decisions.
| Although the information displayed is believed to be accurate, no warranties or representations are made of any kind. |
| ROYAL LEPAGE TEAM REALTY |
- Listing -1 of 0
|
|

Zulakha Ghafoor
Sales Representative
Dir:
647-269-9646
Bus:
416.898.8932
Fax:
647.955.1168
| Virtual Tour | Book Showing | Email a Friend |
Jump To:
At a Glance:
| Type: | Com - Condo Apartment |
| Area: | Ottawa |
| Municipality: | Glebe - Ottawa East and Area |
| Neighbourhood: | 4402 - Glebe |
| Style: | 1 Storey/Apt |
| Lot Size: | x 0.00() |
| Approximate Age: | 31-50 |
| Tax: | $7,401 |
| Maintenance Fee: | $1,745 |
| Beds: | 2 |
| Baths: | 2 |
| Garage: | 0 |
| Fireplace: | N |
| Air Conditioning: | |
| Pool: |
Locatin Map:
Payment Calculator:

Listing added to your favorite list
Looking for resale homes?

By agreeing to Terms of Use, you will have ability to search up to 305835 listings and access to richer information than found on REALTOR.ca through my website.



