$3,195,000
Available - For Sale
Listing ID: C12113199
3800 Yonge Stre , Toronto, M4N 3P7, Toronto
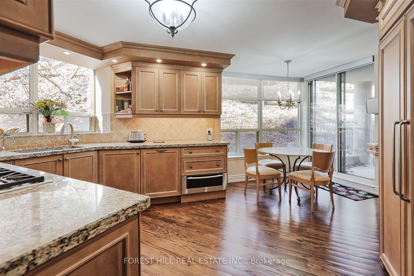
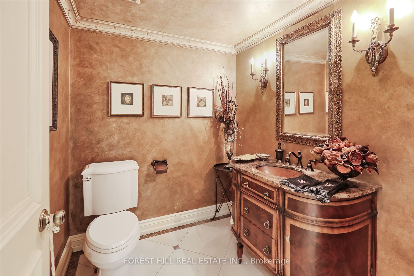
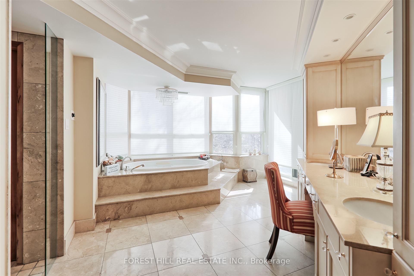
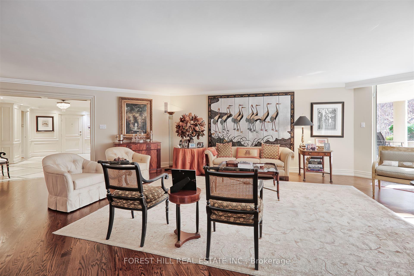
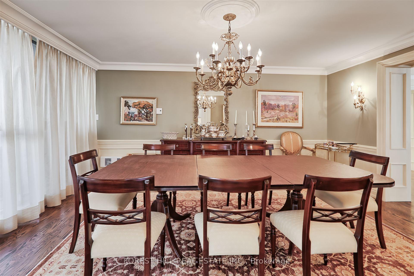
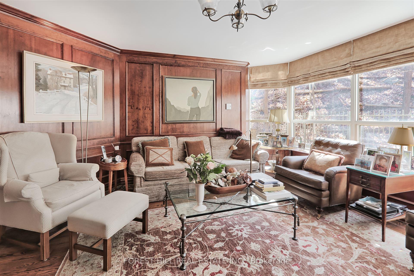
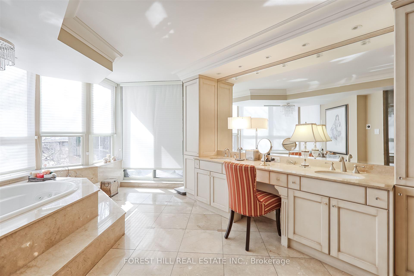
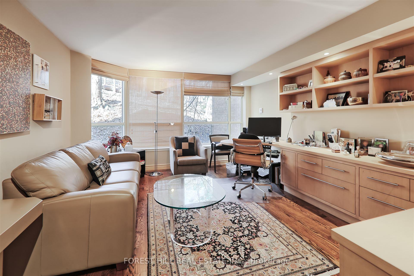
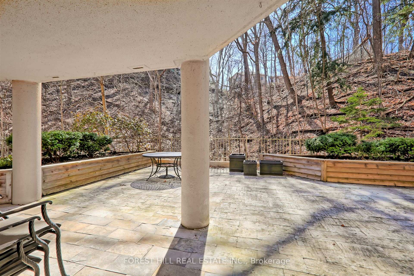
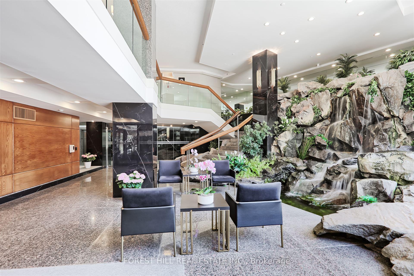
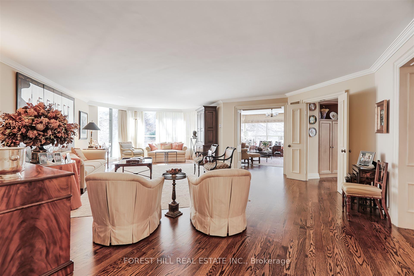
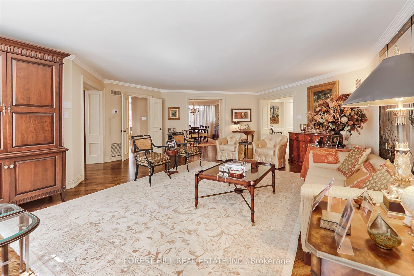
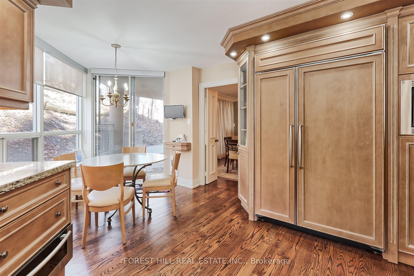
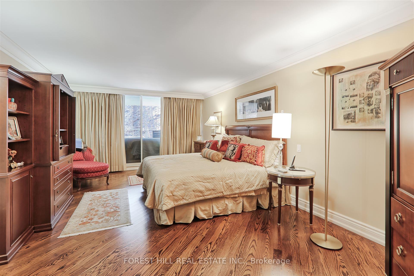
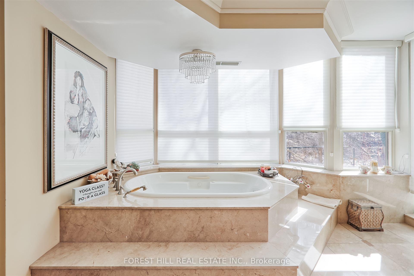
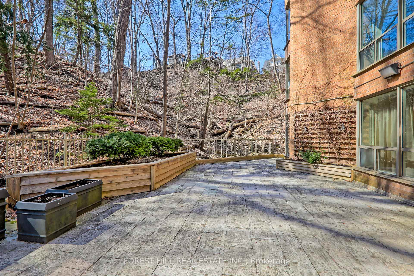
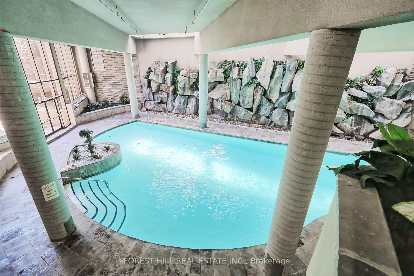
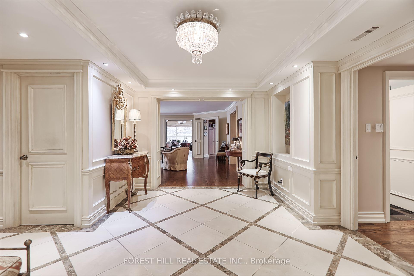
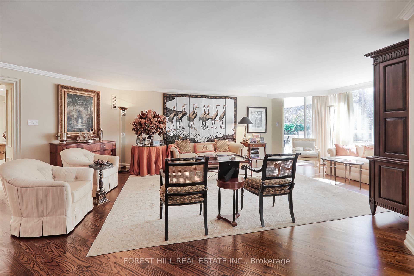
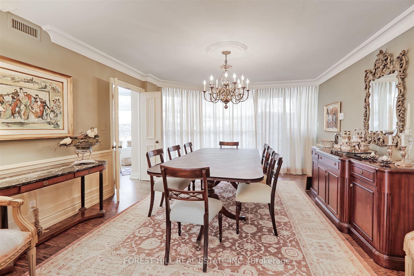
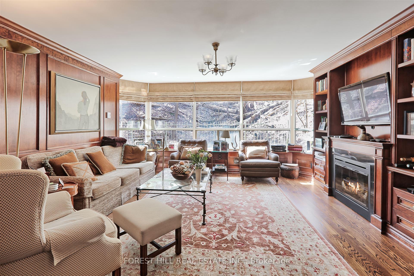
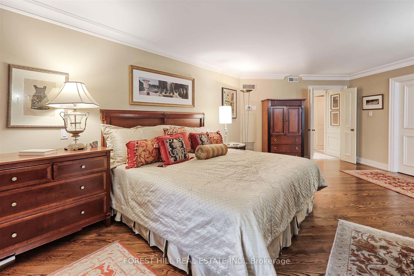
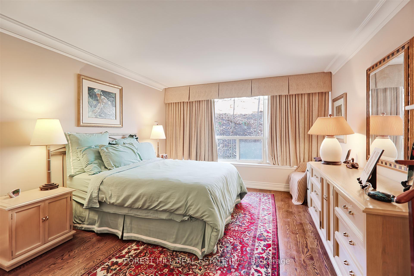
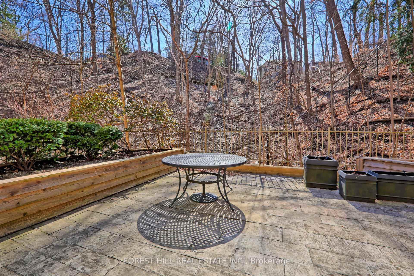

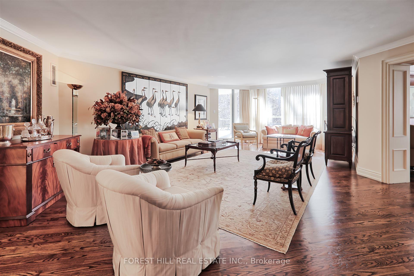
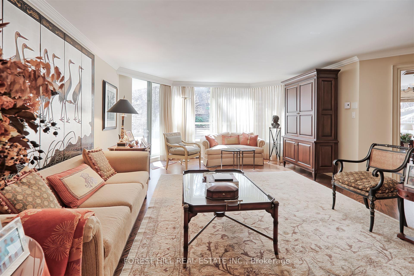
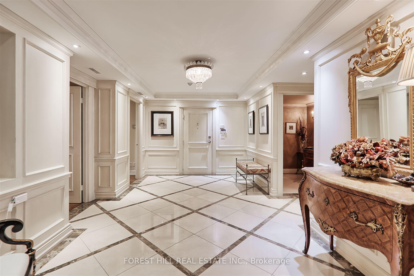
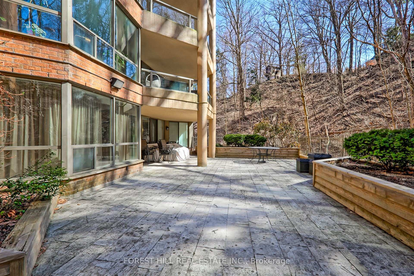
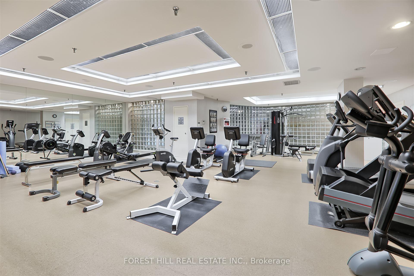






























| Extraordinary Luxury Exclusive Living at Governors Hill 3100 square feet of perfect interior space enhanced by approximately 1500 square feet of Wrap Around Terraces Surrounded by Nature and Serene Ravine Views facing South and West and East Incomparable! Classic Custom Renovation provides a sophisticated ambiance with Oak Hardwood Flooring Throughout, Floor to Ceiling Panelled Family Room, and an abundance of Wainscoting. The magnificent Entry Hall invites with a Decorative Marble Floor Step in, and enjoy the Magnificent Views from every window as well as Terrace access from almost every room. A Designated adjacent Elevator takes you seamlessly from your two generous parking bays to your suite Front Door. |
| Price | $3,195,000 |
| Taxes: | $11773.66 |
| Assessment Year: | 2024 |
| Occupancy: | Owner |
| Address: | 3800 Yonge Stre , Toronto, M4N 3P7, Toronto |
| Postal Code: | M4N 3P7 |
| Province/State: | Toronto |
| Directions/Cross Streets: | York Mills/ Yonge |
| Level/Floor | Room | Length(ft) | Width(ft) | Descriptions | |
| Room 1 | Flat | Foyer | 11.28 | 17.02 | Marble Floor, Walk-In Closet(s), 2 Pc Bath |
| Room 2 | Flat | Living Ro | 27.81 | 23.78 | Hardwood Floor, Combined w/Den, Window |
| Room 3 | Flat | Den | 10 | 15.42 | Hardwood Floor, Combined w/Living, W/O To Terrace |
| Room 4 | Flat | Dining Ro | 16.86 | 13.25 | Hardwood Floor, Crown Moulding, W/O To Terrace |
| Room 5 | Flat | Kitchen | 18.76 | 15.06 | Hardwood Floor, Eat-in Kitchen, W/O To Terrace |
| Room 6 | Flat | Family Ro | 15.84 | 15.94 | Hardwood Floor, B/I Shelves, Electric Fireplace |
| Room 7 | Flat | Primary B | 16.86 | 23.03 | Walk-In Closet(s), 6 Pc Ensuite, Walk-Out |
| Room 8 | Flat | Bedroom 2 | 16.17 | 12.23 | Hardwood Floor, Double Closet, 4 Pc Ensuite |
| Room 9 | Flat | Bedroom 3 | 16.14 | 13.22 | Hardwood Floor, B/I Closet, 3 Pc Ensuite |
| Room 10 | Flat | Laundry | 6.99 | 7.15 | Laundry Sink |
| Washroom Type | No. of Pieces | Level |
| Washroom Type 1 | 2 | |
| Washroom Type 2 | 6 | |
| Washroom Type 3 | 3 | |
| Washroom Type 4 | 4 | |
| Washroom Type 5 | 0 |
| Total Area: | 0.00 |
| Washrooms: | 4 |
| Heat Type: | Fan Coil |
| Central Air Conditioning: | Central Air |
$
%
Years
This calculator is for demonstration purposes only. Always consult a professional
financial advisor before making personal financial decisions.
| Although the information displayed is believed to be accurate, no warranties or representations are made of any kind. |
| FOREST HILL REAL ESTATE INC. |
- Listing -1 of 0
|
|

Zulakha Ghafoor
Sales Representative
Dir:
647-269-9646
Bus:
416.898.8932
Fax:
647.955.1168
| Virtual Tour | Book Showing | Email a Friend |
Jump To:
At a Glance:
| Type: | Com - Condo Apartment |
| Area: | Toronto |
| Municipality: | Toronto C04 |
| Neighbourhood: | Bedford Park-Nortown |
| Style: | Apartment |
| Lot Size: | x 0.00() |
| Approximate Age: | |
| Tax: | $11,773.66 |
| Maintenance Fee: | $4,192.72 |
| Beds: | 3+1 |
| Baths: | 4 |
| Garage: | 0 |
| Fireplace: | Y |
| Air Conditioning: | |
| Pool: |
Locatin Map:
Payment Calculator:

Listing added to your favorite list
Looking for resale homes?

By agreeing to Terms of Use, you will have ability to search up to 305835 listings and access to richer information than found on REALTOR.ca through my website.



