$1,129,900
Available - For Sale
Listing ID: N12113167
26 Whitefaulds Road , Vaughan, L6A 2K1, York
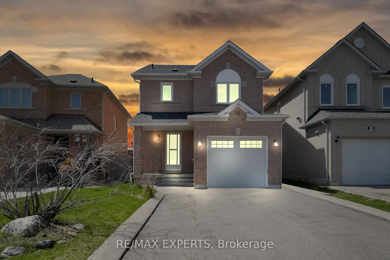

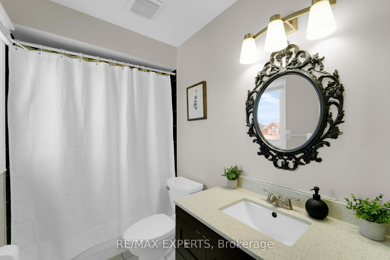
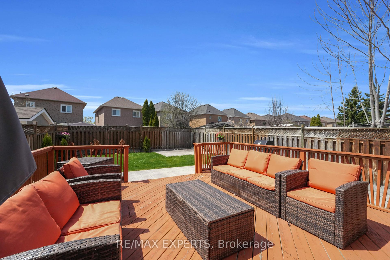
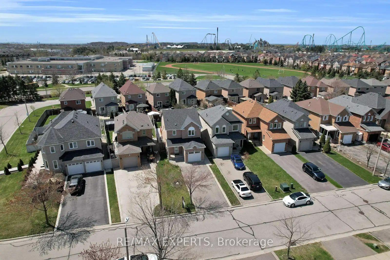
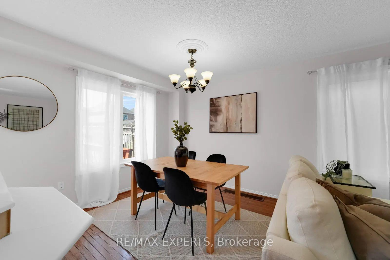
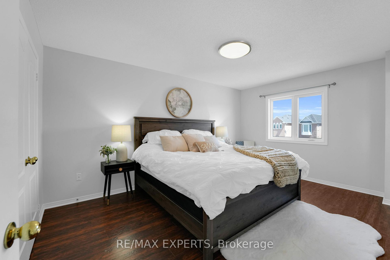
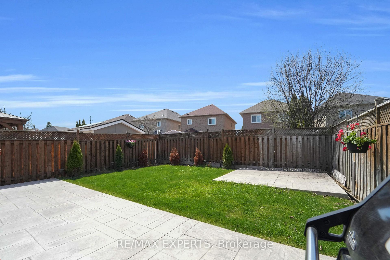
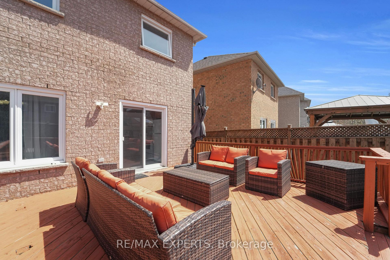
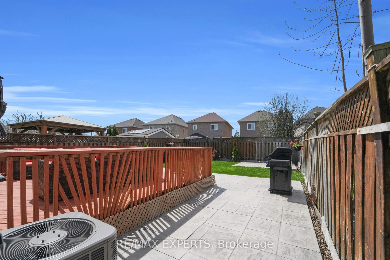
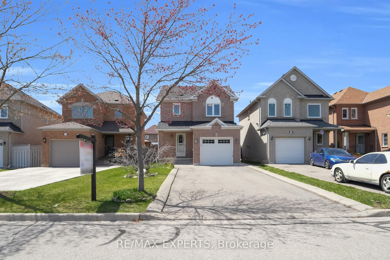
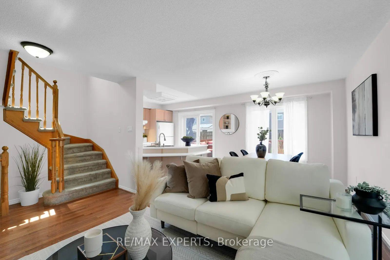
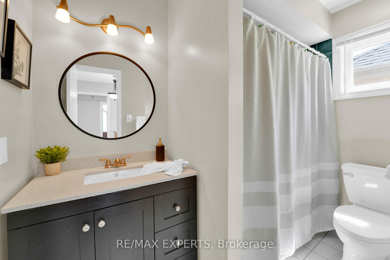
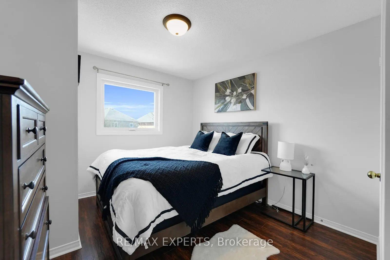

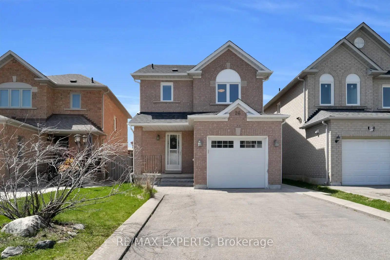
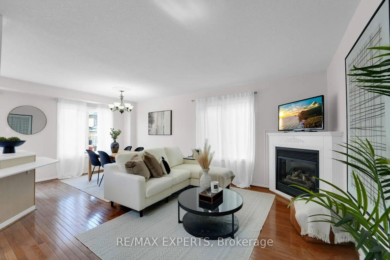
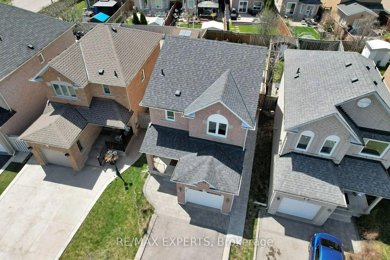
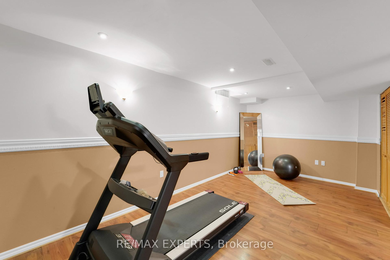

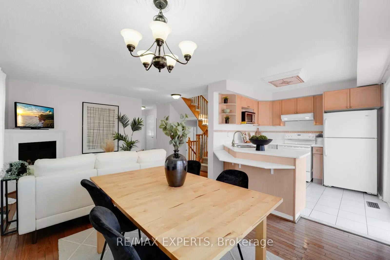
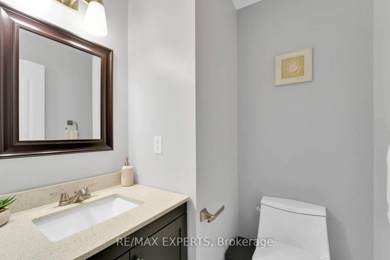
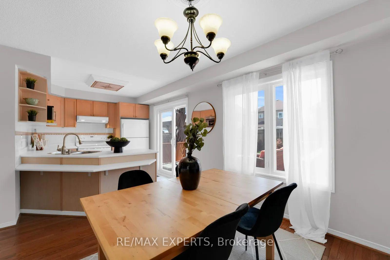
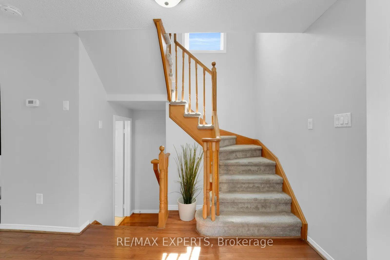
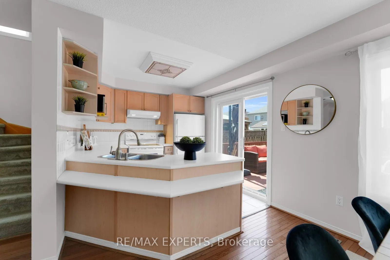
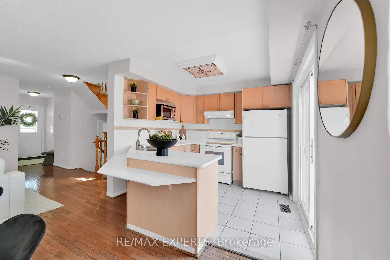
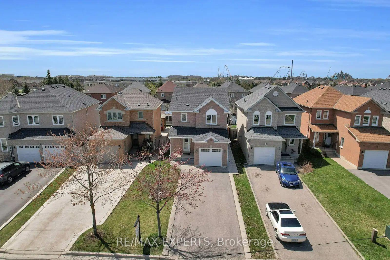
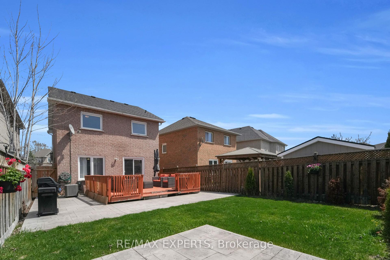
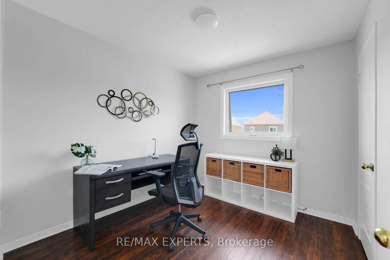
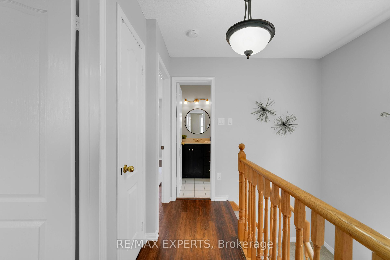
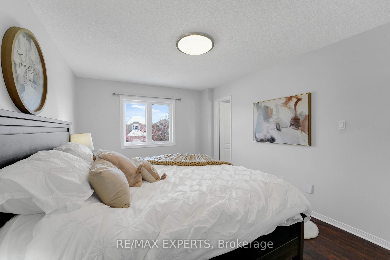
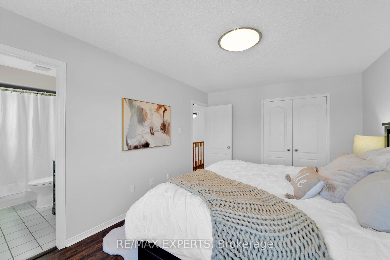
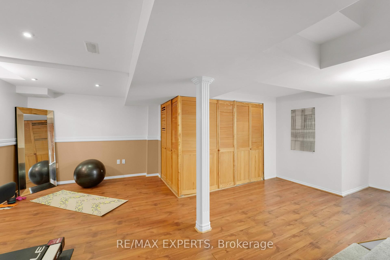
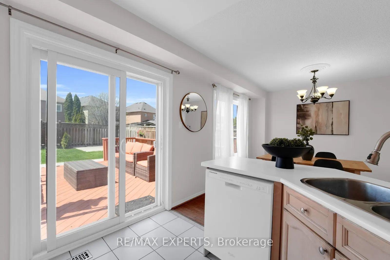
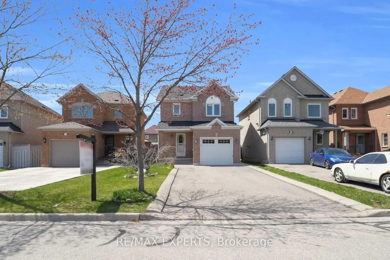
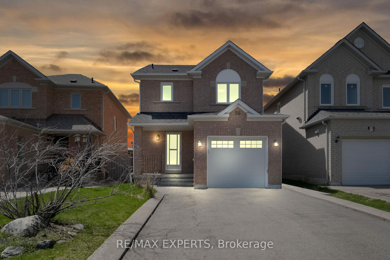
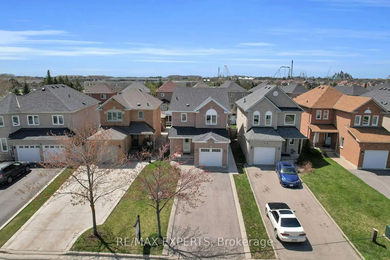





































| This move-in ready home offers peace of mind with major updates performed throughout: Roof (2019), Windows (2020), Furnace (2018), and a brand-new AC unit (2024). The garage features a remote door opener and a new garage door (2018). Enjoy outdoor living in the professionally landscaped backyard (2023), which includes stamped concrete surrounding the deck and extending around the home to the front of the garage. A new gate, lawn, trees, and plants complete this private outdoor retreat. The deck, originally built in 2018, has been recently updated. lumbing can be extended from the laundry area to accommodate a future bathroom. Located on a street without sidewalks allowing for ample parking!! Minutes away from schools, Fortinos, transit, Canada's Wonderland, Cortellucci Vaughan Hospital, Vaughan Mills, & highways! An unbeatable location with an even better price! Don't miss this great opportunity!! |
| Price | $1,129,900 |
| Taxes: | $4132.93 |
| Occupancy: | Owner |
| Address: | 26 Whitefaulds Road , Vaughan, L6A 2K1, York |
| Directions/Cross Streets: | Rutherford Rd/Melville Ave |
| Rooms: | 8 |
| Bedrooms: | 3 |
| Bedrooms +: | 0 |
| Family Room: | F |
| Basement: | Finished |
| Level/Floor | Room | Length(ft) | Width(ft) | Descriptions | |
| Room 1 | Main | Living Ro | 16.4 | 10.4 | Fireplace, Hardwood Floor, Window |
| Room 2 | Main | Kitchen | 10.36 | 9.51 | Tile Floor, Walk-Out, B/I Appliances |
| Room 3 | Main | Dining Ro | 9.38 | 9.51 | Hardwood Floor, Large Window |
| Room 4 | Second | Primary B | 10.79 | 15.22 | 4 Pc Ensuite, Closet, Laminate |
| Room 5 | Second | Bedroom 2 | 10.46 | 12.96 | Window, Closet, Laminate |
| Room 6 | Second | Bedroom 3 | 8.95 | 9.54 | Window, Closet, Laminate |
| Room 7 | Basement | Recreatio | 19.25 | 13.42 | Laminate, Window |
| Room 8 | Basement | Laundry | 8.2 | 7.45 | Combined w/Rec |
| Washroom Type | No. of Pieces | Level |
| Washroom Type 1 | 2 | Main |
| Washroom Type 2 | 4 | Second |
| Washroom Type 3 | 0 | |
| Washroom Type 4 | 0 | |
| Washroom Type 5 | 0 |
| Total Area: | 0.00 |
| Property Type: | Detached |
| Style: | 2-Storey |
| Exterior: | Brick |
| Garage Type: | Attached |
| (Parking/)Drive: | Available |
| Drive Parking Spaces: | 4 |
| Park #1 | |
| Parking Type: | Available |
| Park #2 | |
| Parking Type: | Available |
| Pool: | None |
| Other Structures: | None |
| Approximatly Square Footage: | 1100-1500 |
| Property Features: | Fenced Yard, Hospital |
| CAC Included: | N |
| Water Included: | N |
| Cabel TV Included: | N |
| Common Elements Included: | N |
| Heat Included: | N |
| Parking Included: | N |
| Condo Tax Included: | N |
| Building Insurance Included: | N |
| Fireplace/Stove: | Y |
| Heat Type: | Forced Air |
| Central Air Conditioning: | Central Air |
| Central Vac: | Y |
| Laundry Level: | Syste |
| Ensuite Laundry: | F |
| Sewers: | Sewer |
$
%
Years
This calculator is for demonstration purposes only. Always consult a professional
financial advisor before making personal financial decisions.
| Although the information displayed is believed to be accurate, no warranties or representations are made of any kind. |
| RE/MAX EXPERTS |
- Listing -1 of 0
|
|

Zulakha Ghafoor
Sales Representative
Dir:
647-269-9646
Bus:
416.898.8932
Fax:
647.955.1168
| Book Showing | Email a Friend |
Jump To:
At a Glance:
| Type: | Freehold - Detached |
| Area: | York |
| Municipality: | Vaughan |
| Neighbourhood: | Maple |
| Style: | 2-Storey |
| Lot Size: | x 110.00(Feet) |
| Approximate Age: | |
| Tax: | $4,132.93 |
| Maintenance Fee: | $0 |
| Beds: | 3 |
| Baths: | 3 |
| Garage: | 0 |
| Fireplace: | Y |
| Air Conditioning: | |
| Pool: | None |
Locatin Map:
Payment Calculator:

Listing added to your favorite list
Looking for resale homes?

By agreeing to Terms of Use, you will have ability to search up to 305835 listings and access to richer information than found on REALTOR.ca through my website.



