$715,000
Available - For Sale
Listing ID: X12113681
57 Hodgson Cour , Kanata, K2K 2T4, Ottawa
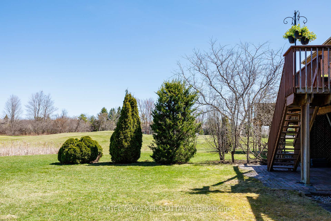
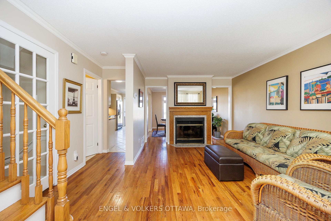
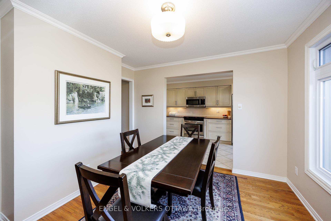
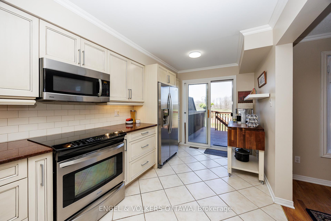
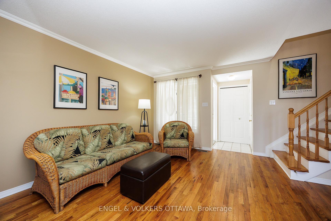
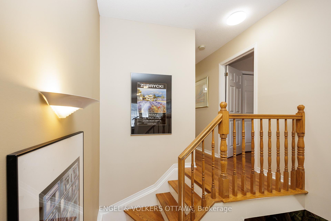
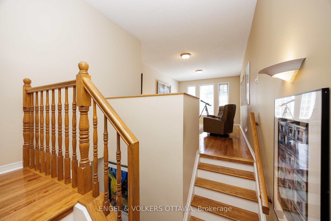
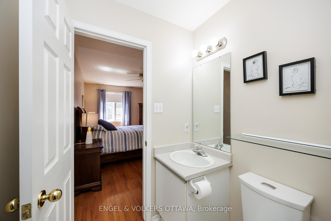
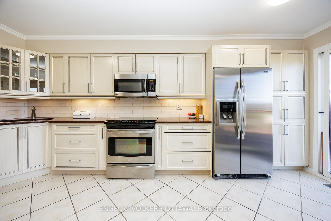
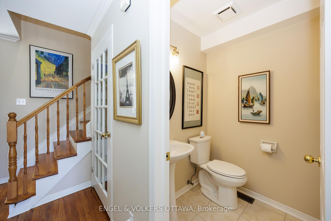
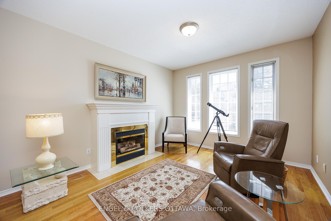
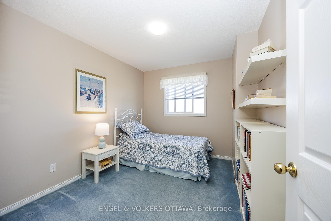
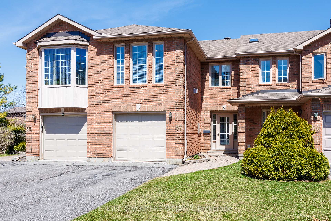
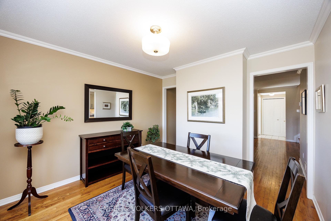
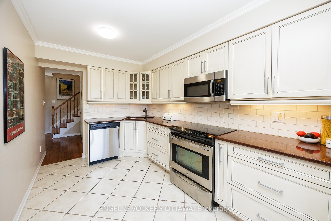
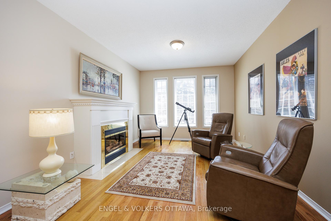
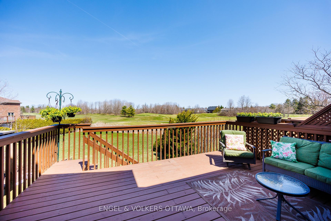
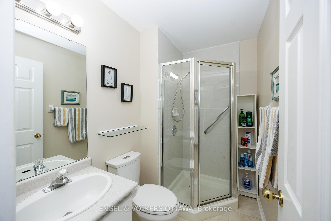
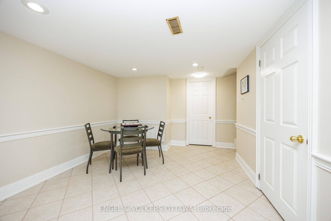
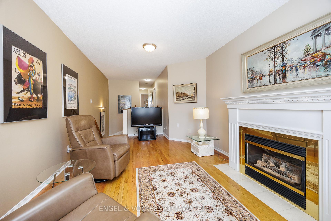
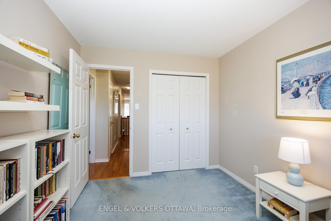
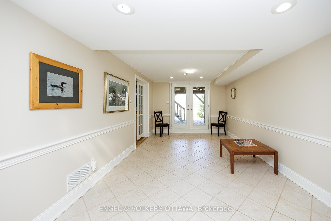
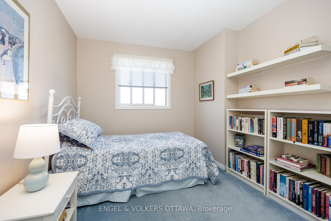
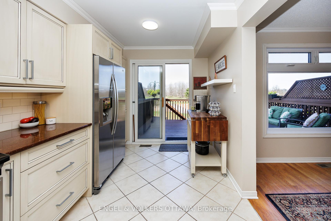
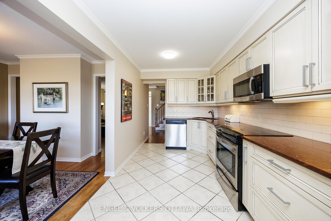
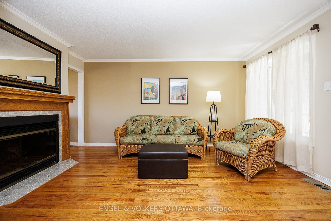
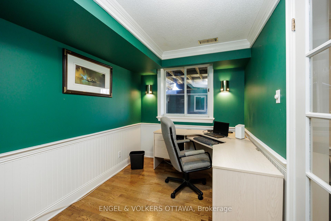
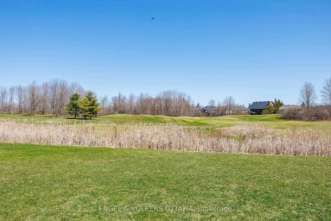
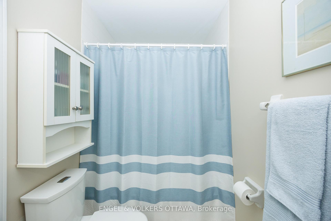
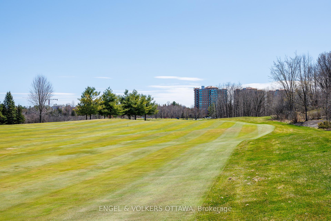
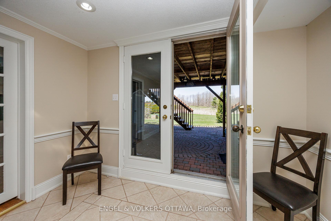

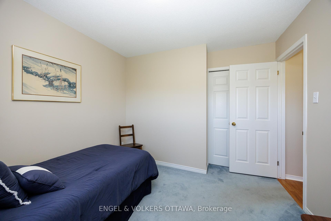
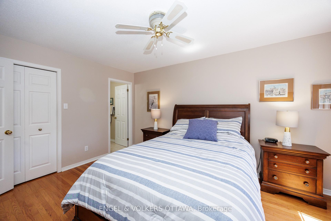
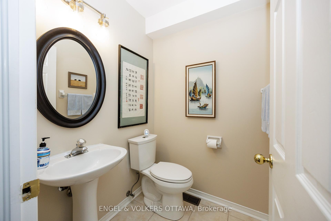
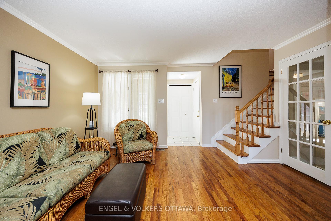
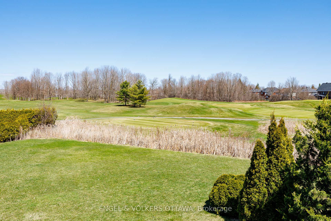
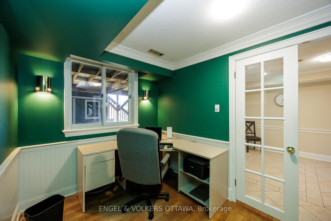
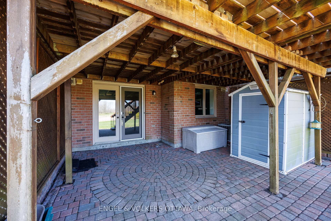
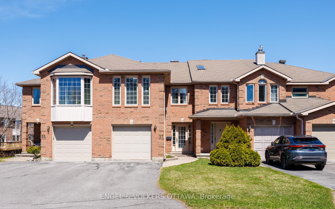
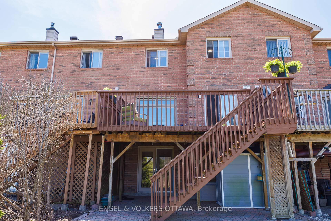
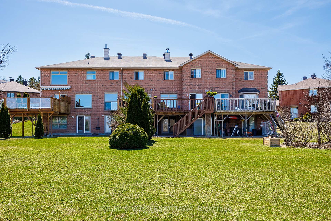
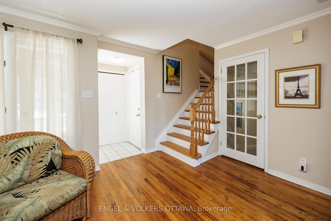
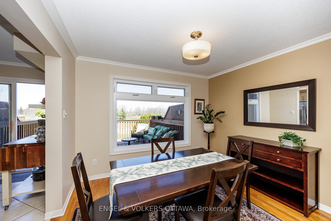
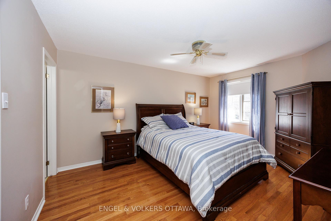
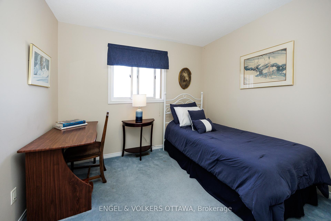
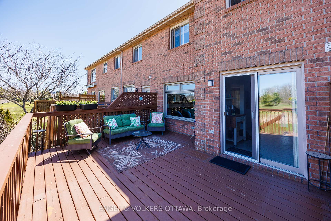
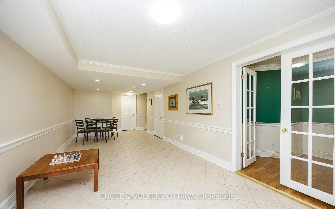
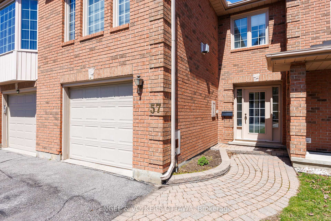
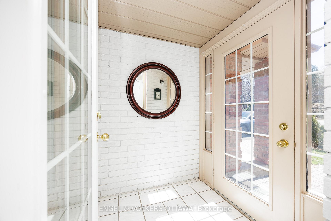


















































| Welcome to 57 Hodgson Court, a beautifully maintained 3-bed, 3-bath townhome tucked at the end of a quiet cul-de-sac in Kanata Lakes. Inside, the layout is both inviting and practical. The main floor features an enclosed foyer entrance, a bright formal dining area, a beautifully renovated kitchen, and a living room with a classic wood-burning fireplace. Just steps up, the bonus family room above the garage offers a second cozy space, complete with a gas fireplace, perfect for movie nights, a home office, or a playroom. Upstairs you'll find 3 good sized bedrooms, full main bath and large primary with ensuite. The fully finished walk-out basement adds even more versatility, with a dedicated office area and direct access to the backyard.This home combines comfort, space, and privacy with everyday convenience: natural light throughout, plus proximity to parks, schools, shopping, and transit. Its also a short drive to the Canadian Tire Centre for Sens games, concerts, and more. Whether you're working from home, entertaining guests, or unwinding in nature, 57 Hodgson Court delivers a rare balance of connection and calm in one of Kanata's most desirable locations. |
| Price | $715,000 |
| Taxes: | $4364.00 |
| Assessment Year: | 2024 |
| Occupancy: | Owner |
| Address: | 57 Hodgson Cour , Kanata, K2K 2T4, Ottawa |
| Directions/Cross Streets: | Sherring Crescent & Hodgson Court |
| Rooms: | 11 |
| Rooms +: | 2 |
| Bedrooms: | 3 |
| Bedrooms +: | 0 |
| Family Room: | T |
| Basement: | Finished |
| Level/Floor | Room | Length(ft) | Width(ft) | Descriptions | |
| Room 1 | Second | Bedroom | 10.92 | 9.15 | |
| Room 2 | Second | Bedroom 2 | 11.09 | 9.91 | |
| Room 3 | Second | Bathroom | 4.92 | 9.54 | 4 Pc Bath |
| Room 4 | Second | Primary B | 10.86 | 14.99 | |
| Room 5 | Second | Bathroom | 7.54 | 4.95 | 3 Pc Ensuite |
| Room 6 | Second | Den | 11.22 | 19.68 | Fireplace |
| Room 7 | Ground | Foyer | 5.51 | 5.08 | |
| Room 8 | Ground | Living Ro | 11.28 | 14.2 | Fireplace |
| Room 9 | Ground | Dining Ro | 10.76 | 10.73 | |
| Room 10 | Ground | Kitchen | 8.13 | 18.2 | |
| Room 11 | Ground | Powder Ro | 4.92 | 4.72 | |
| Room 12 | Basement | Recreatio | 26.27 | 10.53 | |
| Room 13 | Basement | Office | 7.28 | 11.18 |
| Washroom Type | No. of Pieces | Level |
| Washroom Type 1 | 4 | Second |
| Washroom Type 2 | 3 | Second |
| Washroom Type 3 | 2 | Ground |
| Washroom Type 4 | 0 | |
| Washroom Type 5 | 0 |
| Total Area: | 0.00 |
| Approximatly Age: | 31-50 |
| Property Type: | Att/Row/Townhouse |
| Style: | 2-Storey |
| Exterior: | Brick |
| Garage Type: | Attached |
| Drive Parking Spaces: | 2 |
| Pool: | None |
| Approximatly Age: | 31-50 |
| Approximatly Square Footage: | 1500-2000 |
| CAC Included: | N |
| Water Included: | N |
| Cabel TV Included: | N |
| Common Elements Included: | N |
| Heat Included: | N |
| Parking Included: | N |
| Condo Tax Included: | N |
| Building Insurance Included: | N |
| Fireplace/Stove: | Y |
| Heat Type: | Forced Air |
| Central Air Conditioning: | Central Air |
| Central Vac: | N |
| Laundry Level: | Syste |
| Ensuite Laundry: | F |
| Sewers: | Sewer |
| Utilities-Cable: | Y |
| Utilities-Hydro: | Y |
$
%
Years
This calculator is for demonstration purposes only. Always consult a professional
financial advisor before making personal financial decisions.
| Although the information displayed is believed to be accurate, no warranties or representations are made of any kind. |
| ENGEL & VOLKERS OTTAWA |
- Listing -1 of 0
|
|

Zulakha Ghafoor
Sales Representative
Dir:
647-269-9646
Bus:
416.898.8932
Fax:
647.955.1168
| Book Showing | Email a Friend |
Jump To:
At a Glance:
| Type: | Freehold - Att/Row/Townhouse |
| Area: | Ottawa |
| Municipality: | Kanata |
| Neighbourhood: | 9007 - Kanata - Kanata Lakes/Heritage Hills |
| Style: | 2-Storey |
| Lot Size: | x 118.47(Feet) |
| Approximate Age: | 31-50 |
| Tax: | $4,364 |
| Maintenance Fee: | $0 |
| Beds: | 3 |
| Baths: | 3 |
| Garage: | 0 |
| Fireplace: | Y |
| Air Conditioning: | |
| Pool: | None |
Locatin Map:
Payment Calculator:

Listing added to your favorite list
Looking for resale homes?

By agreeing to Terms of Use, you will have ability to search up to 305835 listings and access to richer information than found on REALTOR.ca through my website.



