$949,900
Available - For Sale
Listing ID: X12113120
23 Collegeview Cres , Kingston, K7M 7J8, Frontenac
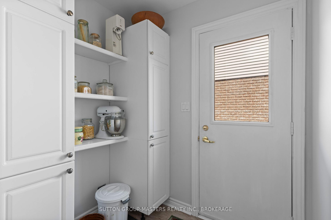
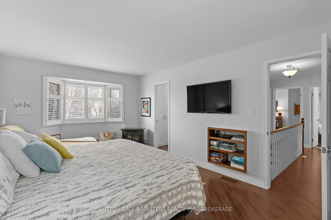
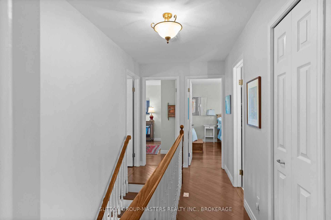
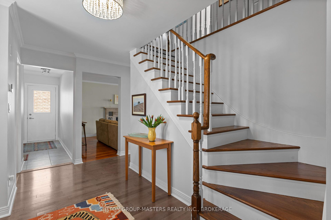
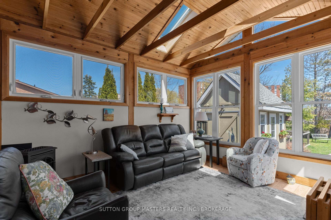
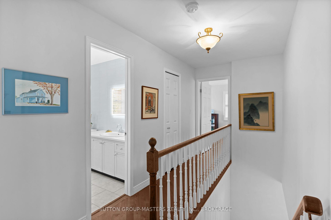
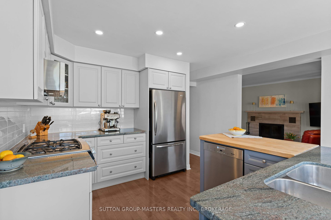
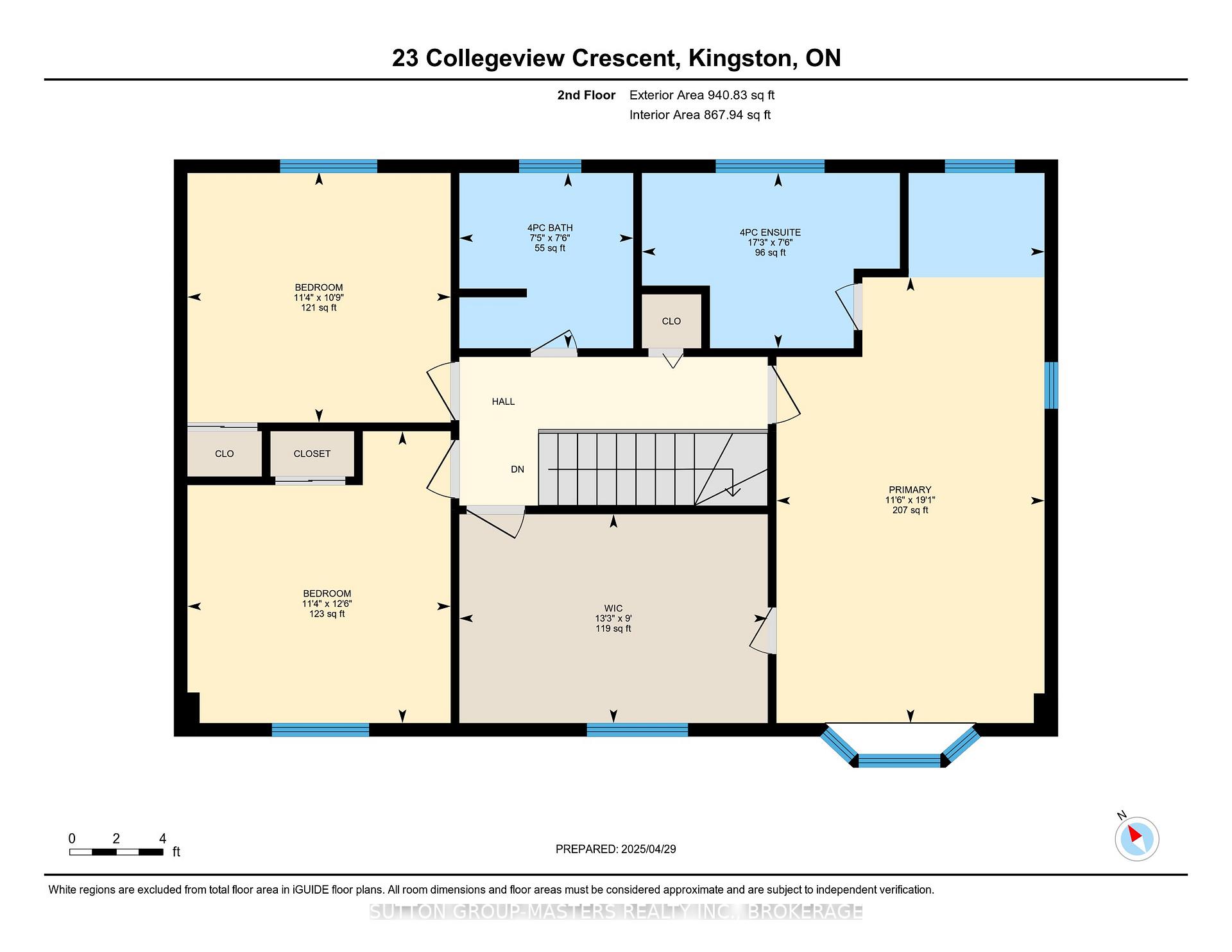
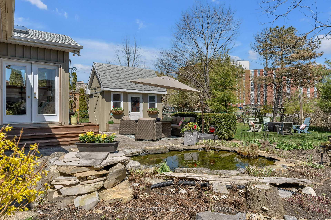
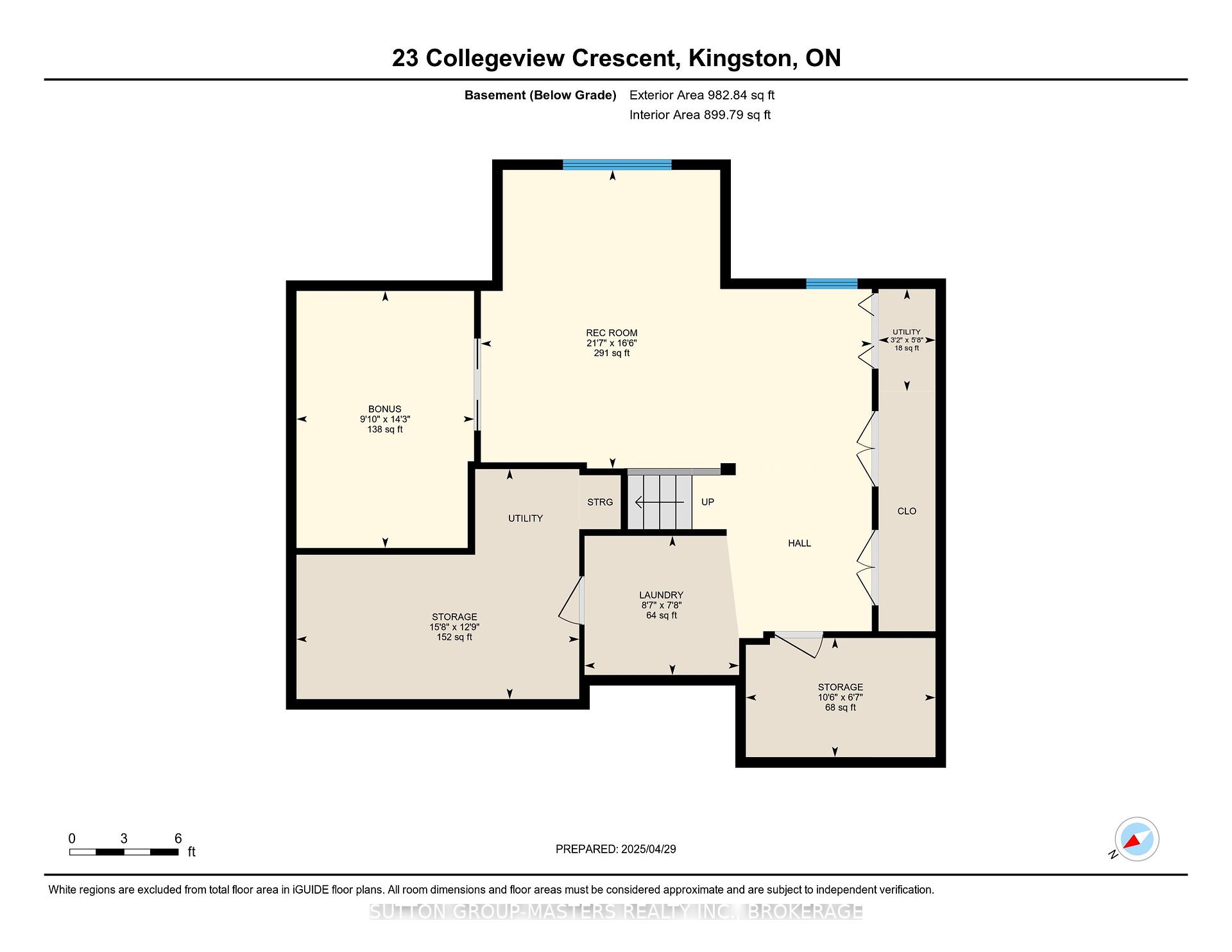
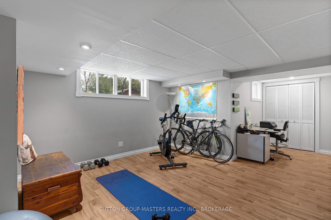
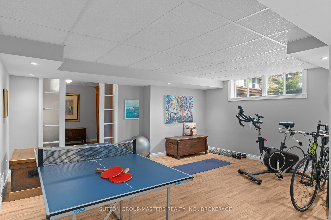
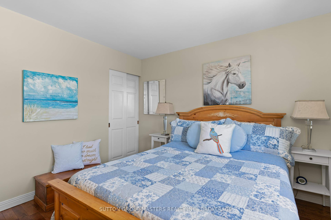
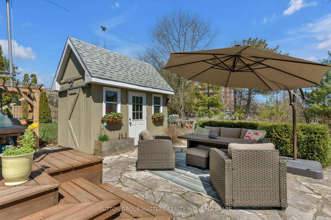
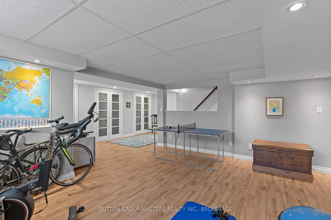
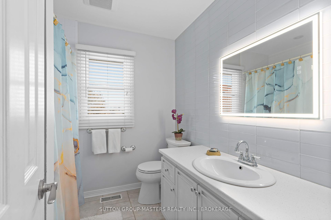
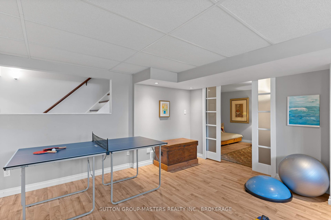
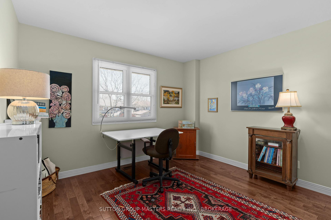
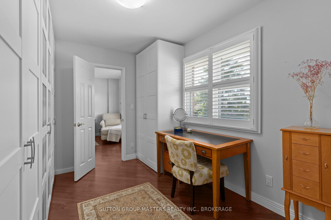
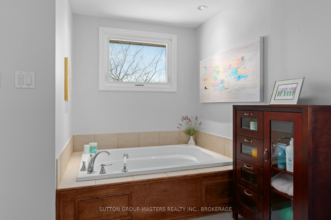
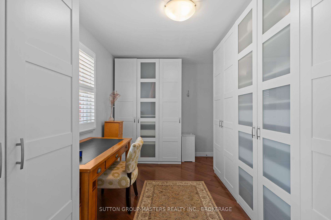
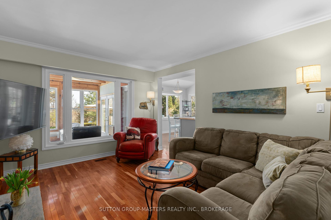
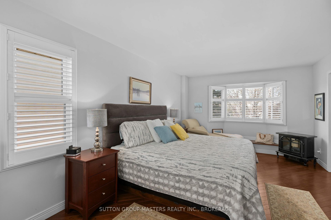
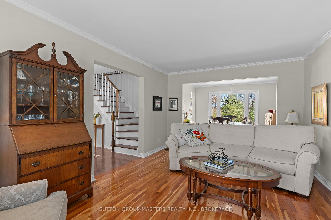
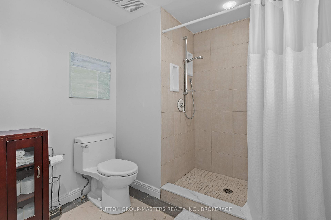
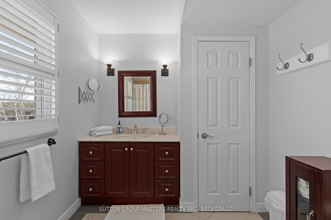
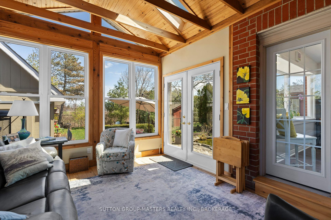
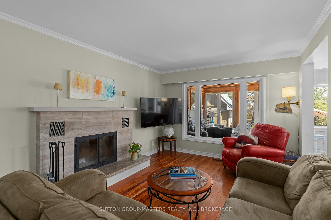
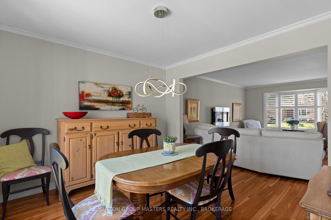
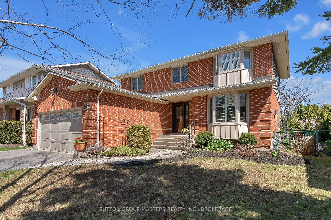
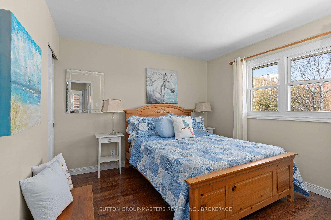
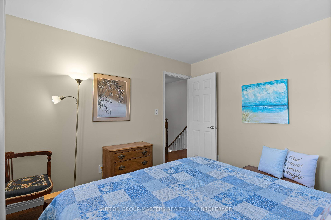
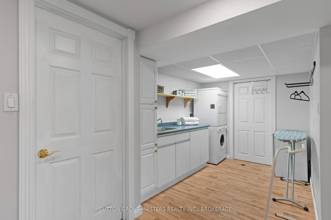
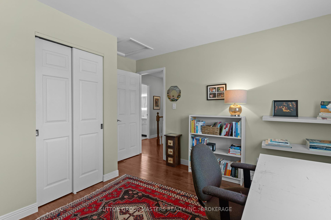
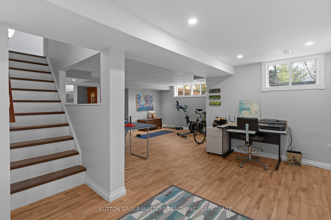
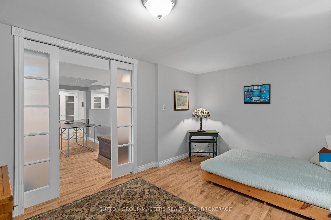
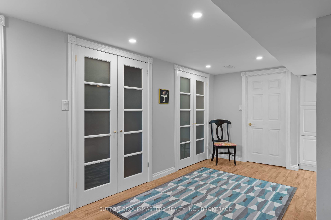
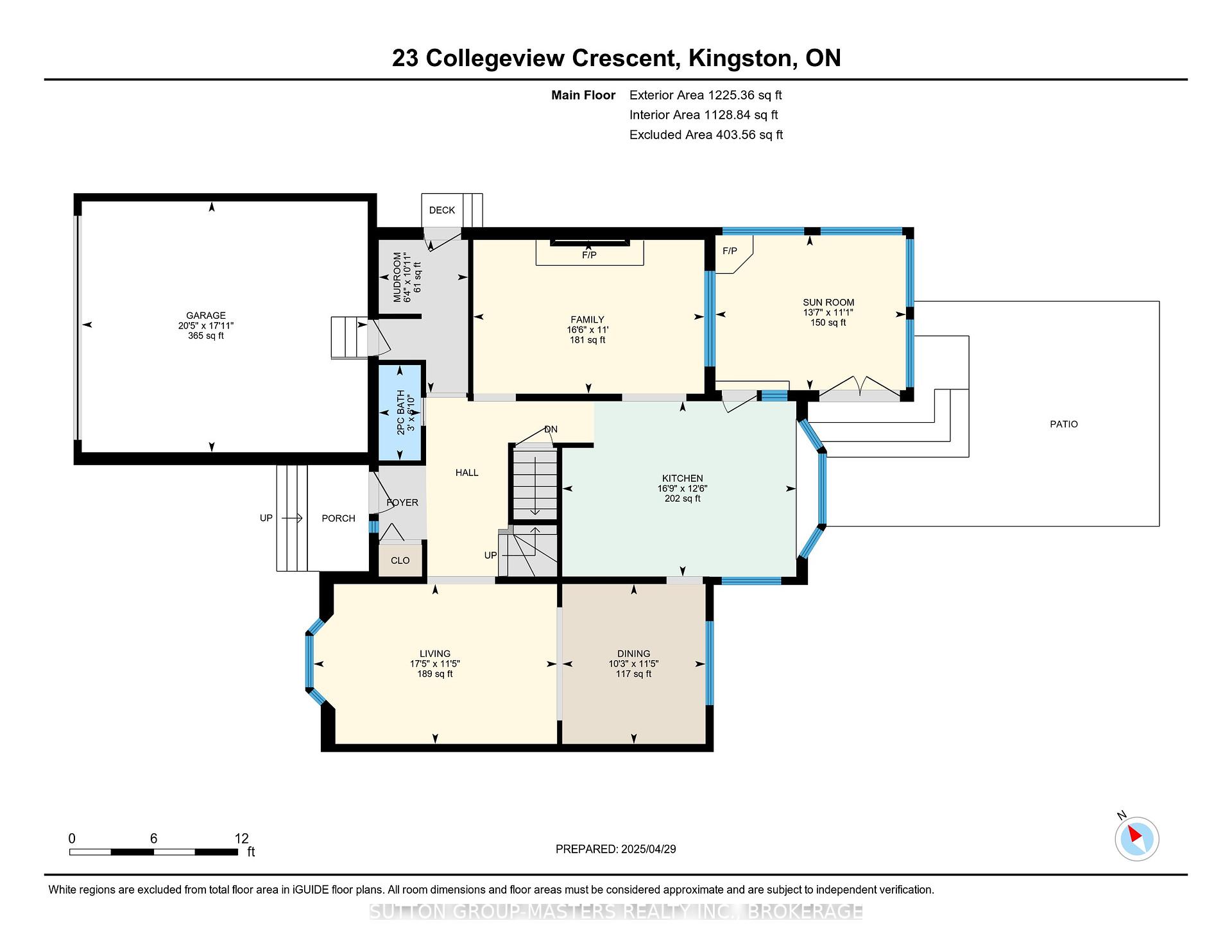
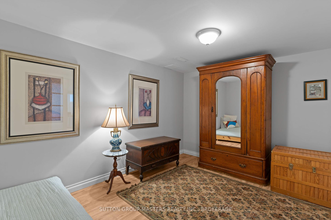
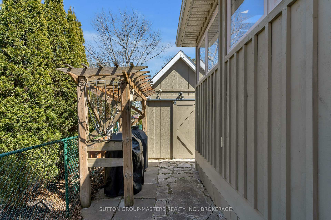
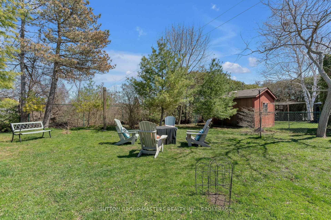
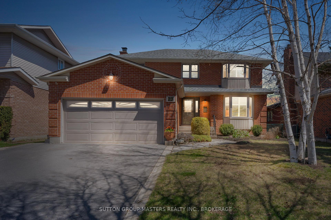
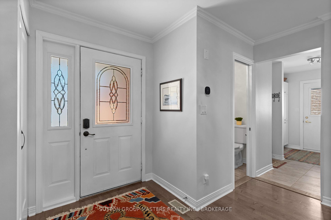
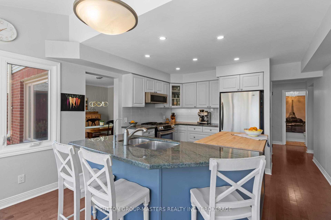
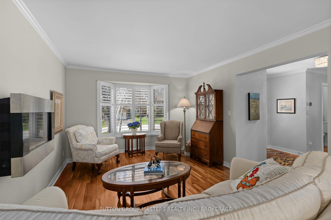
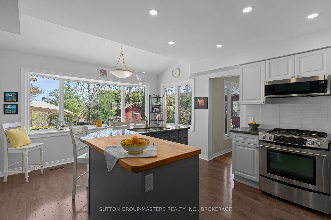
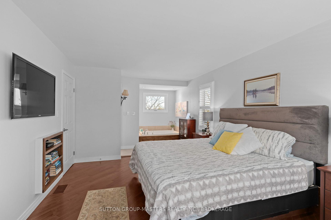
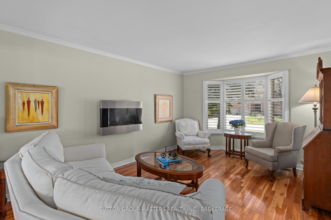
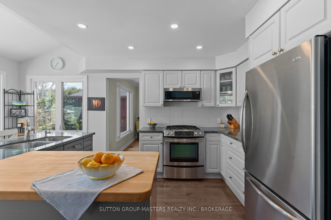
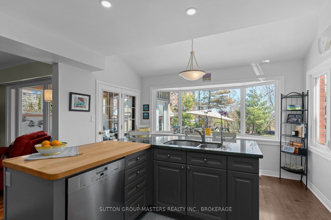


















































| Welcome to this spacious and thoughtfully designed 3-bedroom brick home, perfectly blending comfort, style, and location. Situated within walking distance to St. Lawrence College, Cataraqui Golf Club, and Lake Ontario Park, this property offers the best of Kingston living. Inside, the home boasts a carpet-free layout, separate dining room, a family-sized kitchen with a wrap-around breakfast bar, stone counters, and rear bay window. The second floor offers 3 bedrooms with a primary bedroom retreat, featuring a full dressing room, and luxurious soaker tub ideal for unwinding after a long day. The fully finished lower level expands your living space with a den, dedicated workout area or recreation space, a separate laundry area, and generous storage options. Whether you're dreaming of a peaceful yoga-meditation room, an inspiring artist studio, or simply a coffee lounge, the inspiring "flex" room at the rear of the house can become your own personal sanctuary with views of the lush backyard, highlighted with a koi fish pond; the universal symbol of peace and tranquility. This is more than just a house; its a lifestyle opportunity waiting for your family and your vision. |
| Price | $949,900 |
| Taxes: | $6327.00 |
| Assessment Year: | 2024 |
| Occupancy: | Owner |
| Address: | 23 Collegeview Cres , Kingston, K7M 7J8, Frontenac |
| Acreage: | < .50 |
| Directions/Cross Streets: | King St W to Country Club Dr to Collegeview Cres |
| Rooms: | 5 |
| Rooms +: | 3 |
| Bedrooms: | 3 |
| Bedrooms +: | 0 |
| Family Room: | T |
| Basement: | Full |
| Level/Floor | Room | Length(ft) | Width(ft) | Descriptions | |
| Room 1 | Main | Living Ro | 17.38 | 11.41 | |
| Room 2 | Main | Dining Ro | 11.41 | 10.23 | |
| Room 3 | Main | Kitchen | 16.7 | 12.53 | |
| Room 4 | Main | Family Ro | 16.5 | 10.99 | |
| Room 5 | Main | Sunroom | 13.61 | 11.05 | |
| Room 6 | Second | Primary B | 19.12 | 11.51 | |
| Room 7 | Second | Bathroom | 17.25 | 7.51 | 4 Pc Ensuite, Walk-In Closet(s) |
| Room 8 | Second | Bathroom | 7.45 | 7.51 | 4 Pc Bath |
| Room 9 | Second | Bedroom 2 | 11.28 | 10.76 | |
| Room 10 | Second | Bedroom 3 | 11.28 | 12.53 | |
| Room 11 | Basement | Recreatio | 21.62 | 16.5 | |
| Room 12 | Basement | Other | 14.2 | 9.81 | |
| Room 13 | Basement | Laundry | 7.68 | 8.53 | |
| Room 14 | Basement | Utility R | 15.61 | 12.73 | |
| Room 15 | Basement | Other | 10.46 | 6.59 |
| Washroom Type | No. of Pieces | Level |
| Washroom Type 1 | 2 | Main |
| Washroom Type 2 | 4 | Second |
| Washroom Type 3 | 4 | Second |
| Washroom Type 4 | 0 | |
| Washroom Type 5 | 0 |
| Total Area: | 0.00 |
| Property Type: | Detached |
| Style: | 2-Storey |
| Exterior: | Brick |
| Garage Type: | Attached |
| (Parking/)Drive: | Private Do |
| Drive Parking Spaces: | 4 |
| Park #1 | |
| Parking Type: | Private Do |
| Park #2 | |
| Parking Type: | Private Do |
| Park #3 | |
| Parking Type: | Inside Ent |
| Pool: | None |
| Approximatly Square Footage: | 1500-2000 |
| Property Features: | Golf, Park |
| CAC Included: | N |
| Water Included: | N |
| Cabel TV Included: | N |
| Common Elements Included: | N |
| Heat Included: | N |
| Parking Included: | N |
| Condo Tax Included: | N |
| Building Insurance Included: | N |
| Fireplace/Stove: | Y |
| Heat Type: | Forced Air |
| Central Air Conditioning: | Central Air |
| Central Vac: | Y |
| Laundry Level: | Syste |
| Ensuite Laundry: | F |
| Sewers: | Sewer |
$
%
Years
This calculator is for demonstration purposes only. Always consult a professional
financial advisor before making personal financial decisions.
| Although the information displayed is believed to be accurate, no warranties or representations are made of any kind. |
| SUTTON GROUP-MASTERS REALTY INC., BROKERAGE |
- Listing -1 of 0
|
|

Zulakha Ghafoor
Sales Representative
Dir:
647-269-9646
Bus:
416.898.8932
Fax:
647.955.1168
| Virtual Tour | Book Showing | Email a Friend |
Jump To:
At a Glance:
| Type: | Freehold - Detached |
| Area: | Frontenac |
| Municipality: | Kingston |
| Neighbourhood: | 18 - Central City West |
| Style: | 2-Storey |
| Lot Size: | x 150.00(Feet) |
| Approximate Age: | |
| Tax: | $6,327 |
| Maintenance Fee: | $0 |
| Beds: | 3 |
| Baths: | 3 |
| Garage: | 0 |
| Fireplace: | Y |
| Air Conditioning: | |
| Pool: | None |
Locatin Map:
Payment Calculator:

Listing added to your favorite list
Looking for resale homes?

By agreeing to Terms of Use, you will have ability to search up to 305835 listings and access to richer information than found on REALTOR.ca through my website.



