$1,199,900
Available - For Sale
Listing ID: S12113186
3 Prince Williams Way , Barrie, L4N 0Y9, Simcoe
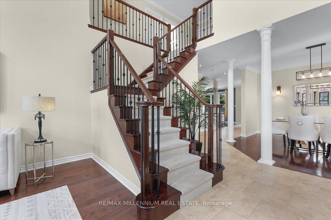
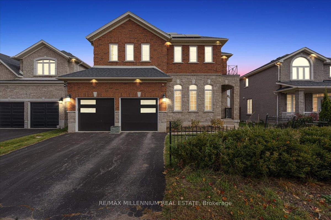
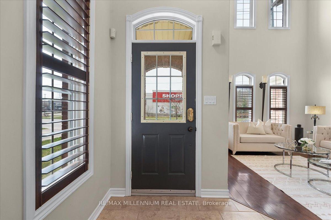
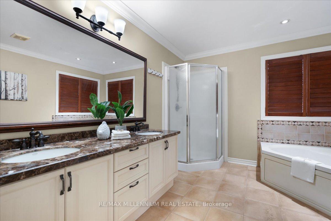
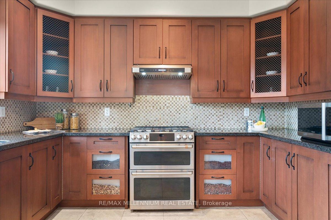
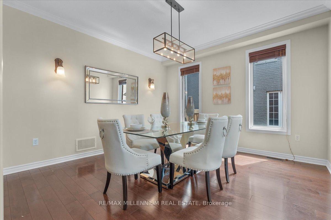
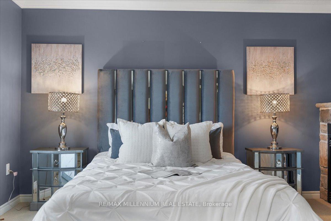
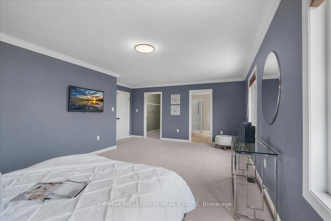
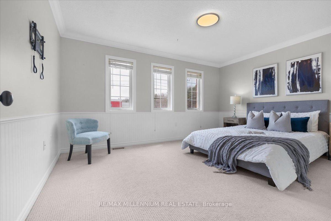
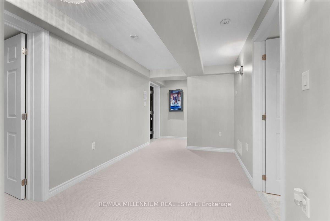
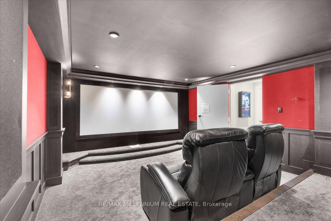
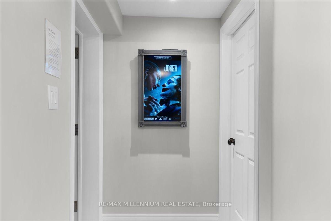
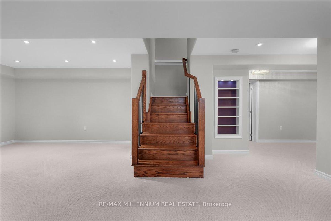
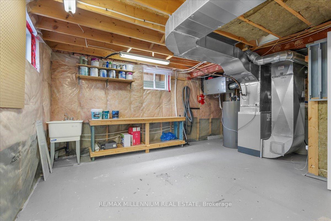
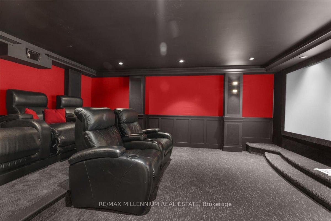
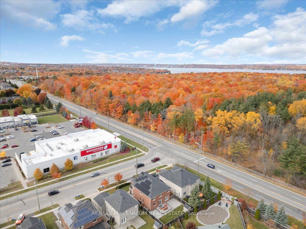
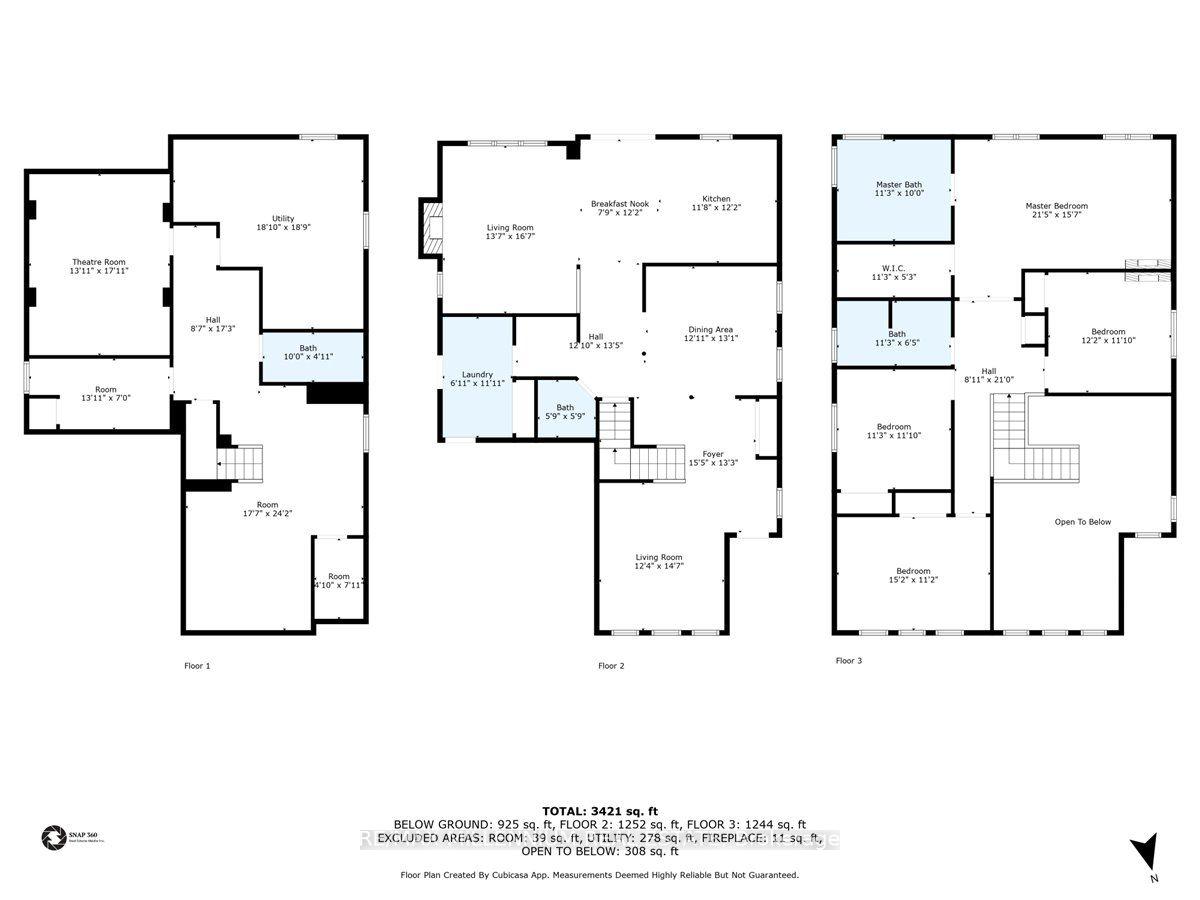
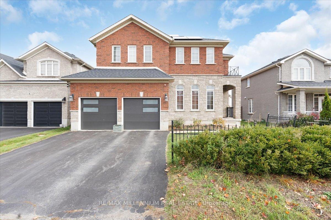
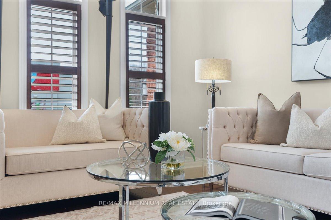
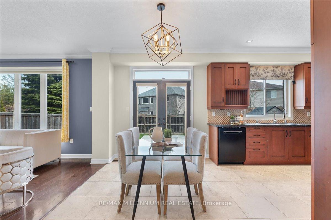
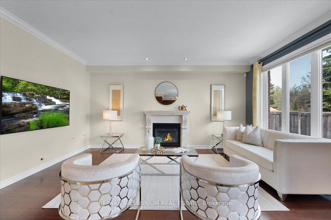
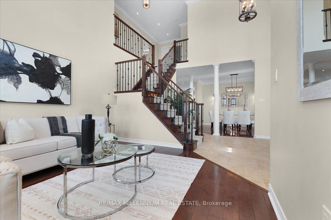
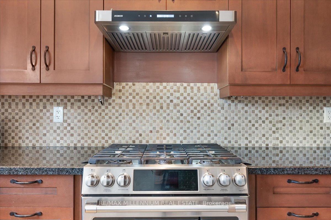
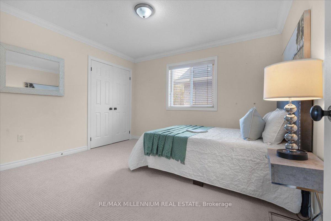
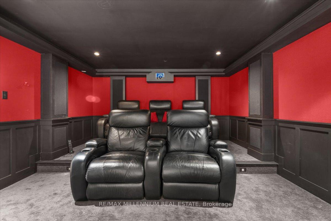
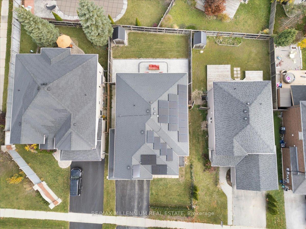
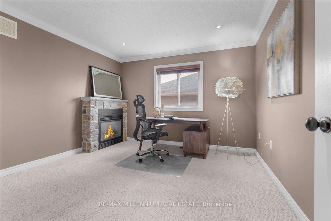
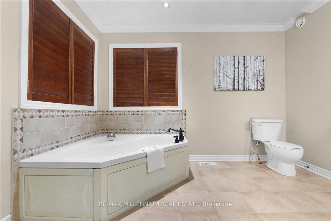
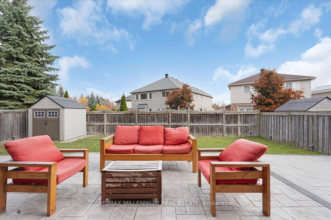
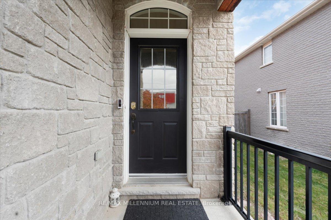
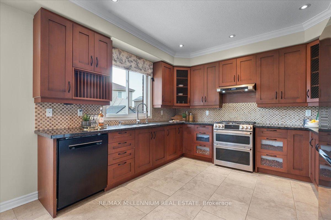
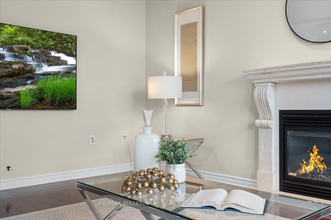
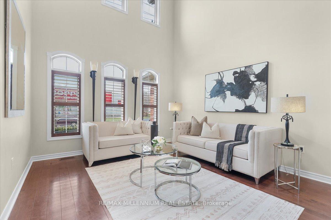
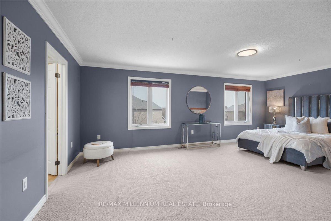
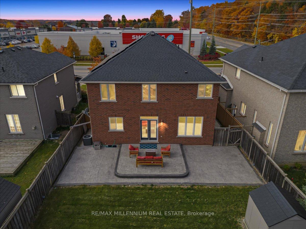
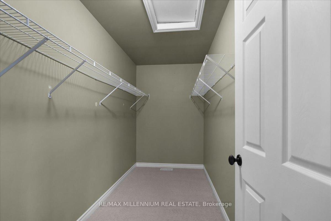
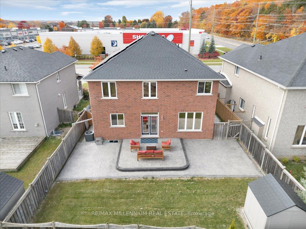

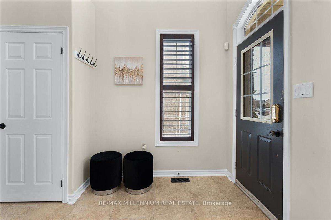
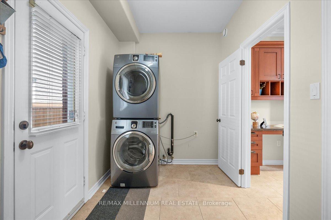
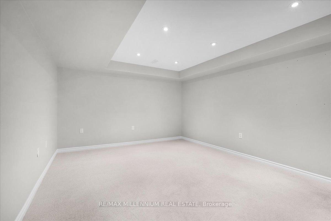
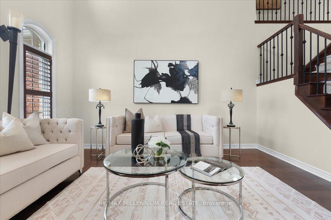
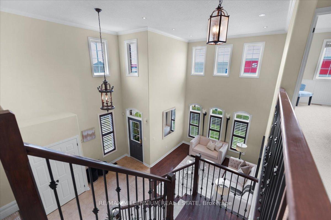
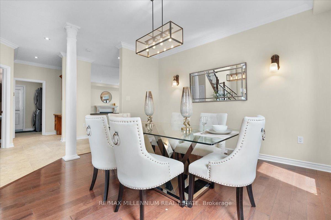
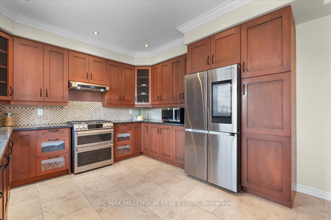
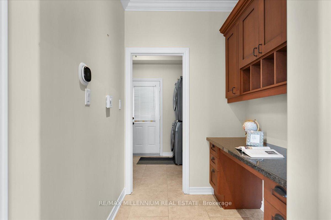
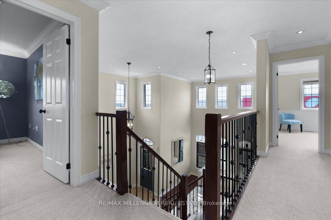

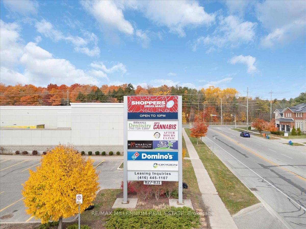
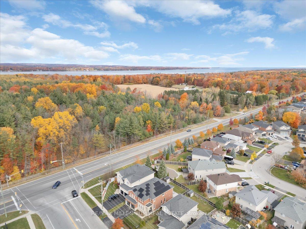


















































| Absolutely Stunning Former Model Home in Prime Barrie Location!Prepare to be impressed by this spacious and sun-filled detached home, perfectly situated on a generous 49 lot. From the moment you enter the grand foyer, you're welcomed by a soaring 20-foot ceiling in the formal living room, drenched in natural light from oversized windows.This thoughtfully designed home offers separate living, dining, and family rooms ideal for entertaining or everyday comfort. Rich maple hardwood floors, elegant pillars, granite finishes, pot lights, and 9ceilings add a touch of luxury throughout on Main floor.Calling all movie lovers! Enjoy your very own private home theatre with reclining chairs.A dedicated media room in basement can be used a Home office ora Rec room.The spacious garage is a handy mans dream with a heavy-duty panel box, workbench, and room for 2 cars. Every room in this home is bright, roomy, and upgraded with style.This one is truly a show stopper dont miss your chance to call it yours! |
| Price | $1,199,900 |
| Taxes: | $6425.00 |
| Occupancy: | Vacant |
| Address: | 3 Prince Williams Way , Barrie, L4N 0Y9, Simcoe |
| Directions/Cross Streets: | Big Bay Point Rd & Prince Williams Way |
| Rooms: | 12 |
| Rooms +: | 3 |
| Bedrooms: | 4 |
| Bedrooms +: | 1 |
| Family Room: | T |
| Basement: | Finished |
| Level/Floor | Room | Length(ft) | Width(ft) | Descriptions | |
| Room 1 | Kitchen | 19.35 | 11.81 | Combined w/Br, W/O To Patio | |
| Room 2 | Family Ro | 17.06 | 12.79 | Large Window | |
| Room 3 | Dining Ro | 11.81 | 11.81 | ||
| Room 4 | Living Ro | 14.1 | 12.14 | ||
| Room 5 | Foyer | ||||
| Room 6 | Laundry | 11.48 | 6.89 | ||
| Room 7 | Primary B | 21.65 | 12.79 | ||
| Room 8 | Bedroom 2 | 11.81 | 10.82 | ||
| Room 9 | Bedroom 3 | 14.76 | 11.48 | ||
| Room 10 | Bedroom 4 | 15.74 | 11.48 | ||
| Room 11 | Recreatio | 13.45 | 17.38 | ||
| Room 12 | Workshop | 11.48 | 13.12 |
| Washroom Type | No. of Pieces | Level |
| Washroom Type 1 | 2 | Main |
| Washroom Type 2 | 5 | Second |
| Washroom Type 3 | 4 | Second |
| Washroom Type 4 | 2 | Basement |
| Washroom Type 5 | 0 |
| Total Area: | 0.00 |
| Approximatly Age: | 16-30 |
| Property Type: | Detached |
| Style: | 2-Storey |
| Exterior: | Brick, Stone |
| Garage Type: | Attached |
| (Parking/)Drive: | Private |
| Drive Parking Spaces: | 2 |
| Park #1 | |
| Parking Type: | Private |
| Park #2 | |
| Parking Type: | Private |
| Pool: | None |
| Other Structures: | Fence - Full, |
| Approximatly Age: | 16-30 |
| Approximatly Square Footage: | 3000-3500 |
| Property Features: | Golf, Place Of Worship |
| CAC Included: | N |
| Water Included: | N |
| Cabel TV Included: | N |
| Common Elements Included: | N |
| Heat Included: | N |
| Parking Included: | N |
| Condo Tax Included: | N |
| Building Insurance Included: | N |
| Fireplace/Stove: | Y |
| Heat Type: | Forced Air |
| Central Air Conditioning: | Central Air |
| Central Vac: | Y |
| Laundry Level: | Syste |
| Ensuite Laundry: | F |
| Sewers: | Sewer |
$
%
Years
This calculator is for demonstration purposes only. Always consult a professional
financial advisor before making personal financial decisions.
| Although the information displayed is believed to be accurate, no warranties or representations are made of any kind. |
| RE/MAX MILLENNIUM REAL ESTATE |
- Listing -1 of 0
|
|

Zulakha Ghafoor
Sales Representative
Dir:
647-269-9646
Bus:
416.898.8932
Fax:
647.955.1168
| Virtual Tour | Book Showing | Email a Friend |
Jump To:
At a Glance:
| Type: | Freehold - Detached |
| Area: | Simcoe |
| Municipality: | Barrie |
| Neighbourhood: | Innis-Shore |
| Style: | 2-Storey |
| Lot Size: | x 112.00(Feet) |
| Approximate Age: | 16-30 |
| Tax: | $6,425 |
| Maintenance Fee: | $0 |
| Beds: | 4+1 |
| Baths: | 4 |
| Garage: | 0 |
| Fireplace: | Y |
| Air Conditioning: | |
| Pool: | None |
Locatin Map:
Payment Calculator:

Listing added to your favorite list
Looking for resale homes?

By agreeing to Terms of Use, you will have ability to search up to 305835 listings and access to richer information than found on REALTOR.ca through my website.



