$1,398,000
Available - For Sale
Listing ID: X12113713
652 Bridleglen Cres , Kanata, K2M 0H2, Ottawa
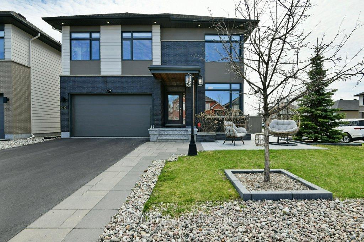
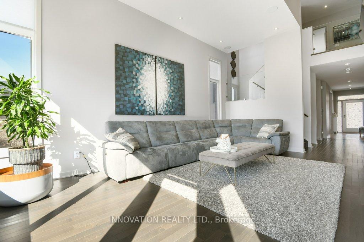
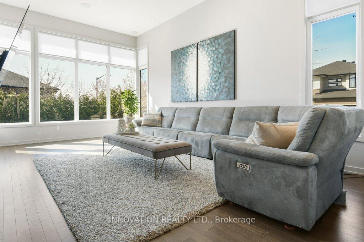
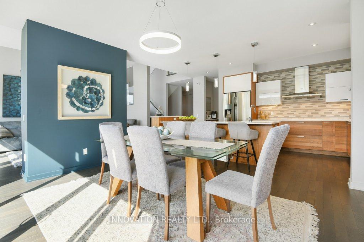
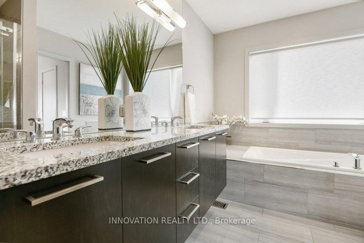
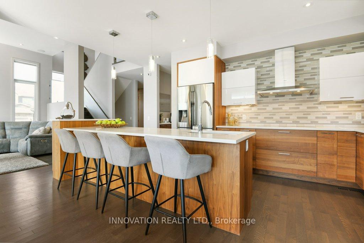
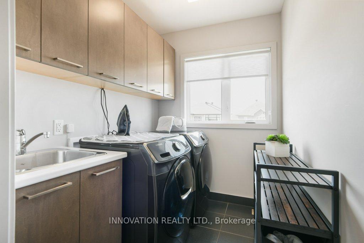
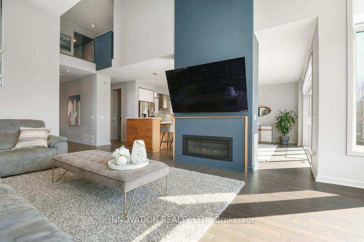
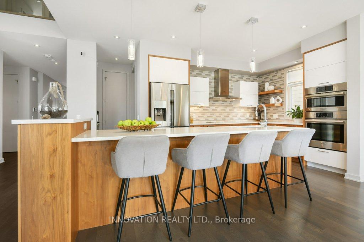
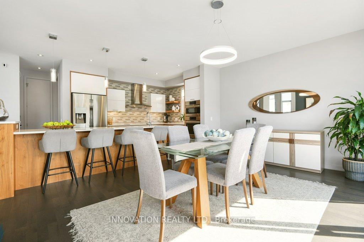
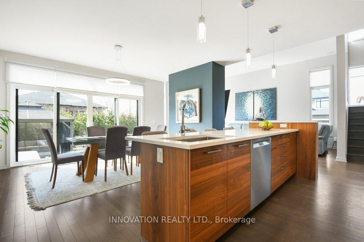
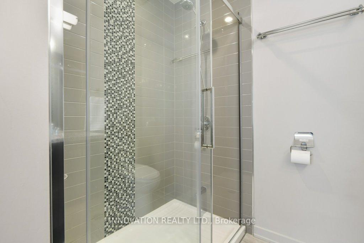
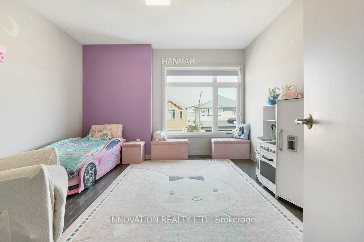
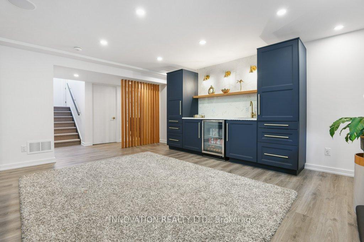
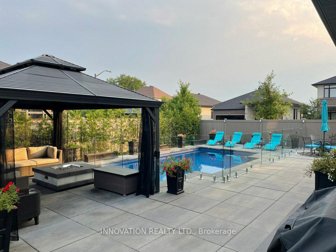
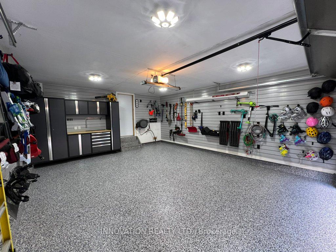
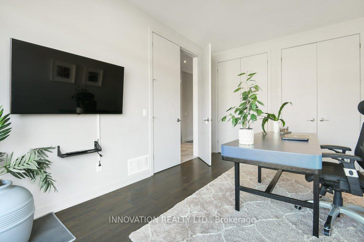
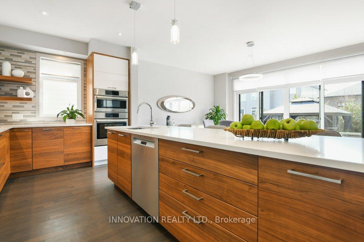
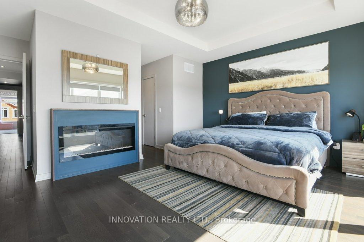
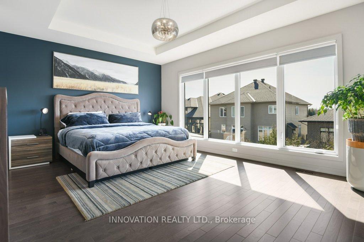
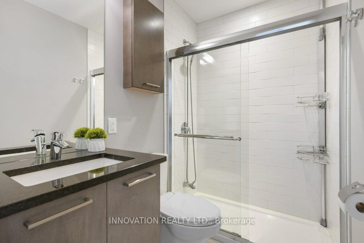
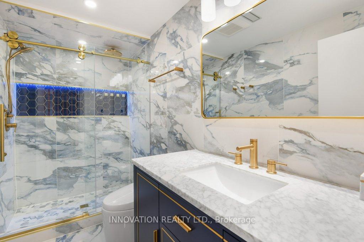
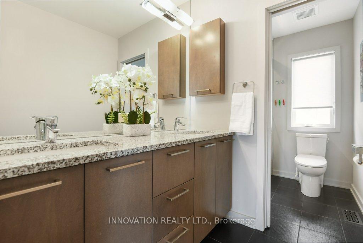
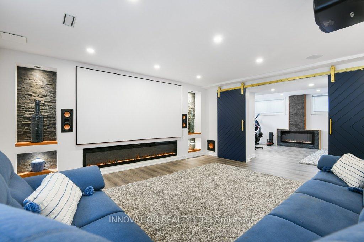
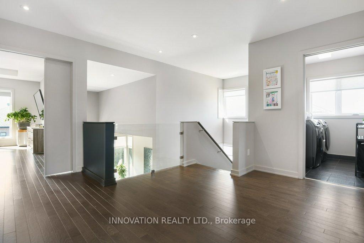
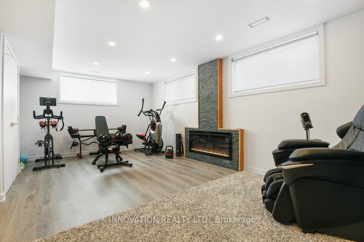
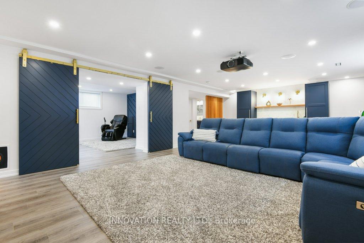
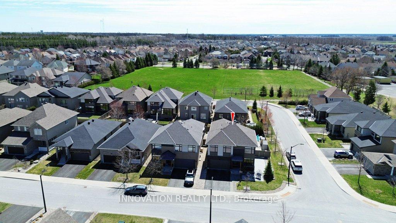
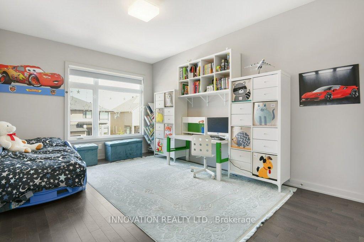
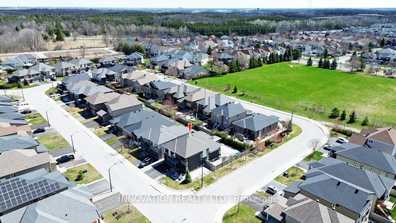
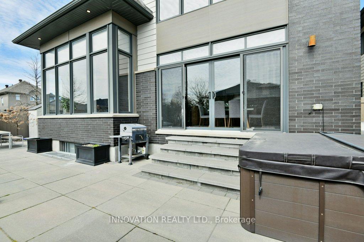
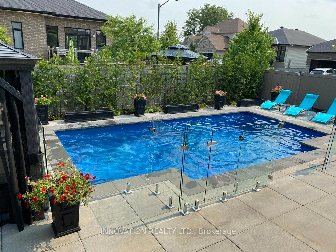
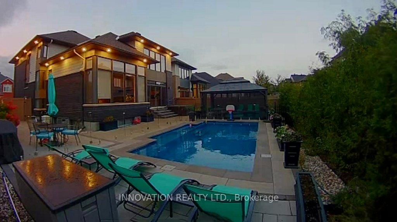
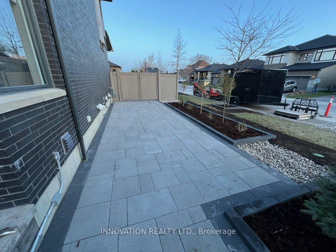
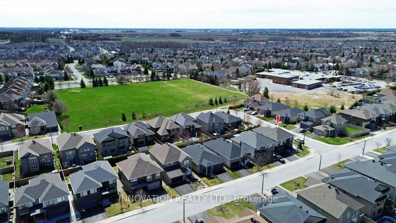
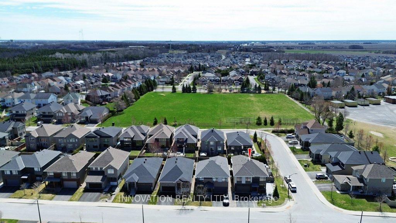
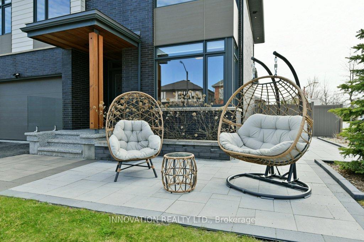
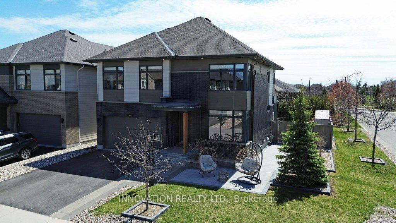
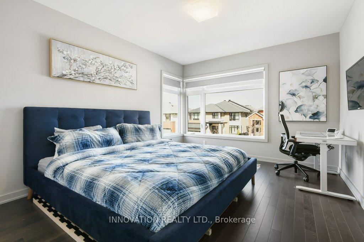









































| Elegant & sophisticated Executive Class sun-filled 2 storey quality built by HN Homes, that is extensively upgraded throughout the interior and exterior. Located on an oversized premium lot offering resort style living in the private backyard with inground pool, hot tub, patio & privacy fencing. The open concept main level features an abundance of massive windows, soaring cathedral ceiling, rich hardwood floors, a spacious living room with gas fireplace, a scrumptious culinary kitchen with quartz counters, quality cabinetry, expansive island with breakfast counter & stainless steel appliances. Dining room is open to the kitchen & overlooks the backyard. Large primary bedroom has a large walk-in closet and luxurious 5pc ensuite. The professionally finished basement has a spacious family theatre room with big bright windows & a wet bar, a 5th bedroom, 3pc bath & utility room. The oversized 2 car garage includes epoxy floors, resilient wall finishes and cabinetry. This is a rare find. |
| Price | $1,398,000 |
| Taxes: | $7341.00 |
| Assessment Year: | 2024 |
| Occupancy: | Owner |
| Address: | 652 Bridleglen Cres , Kanata, K2M 0H2, Ottawa |
| Directions/Cross Streets: | Bridleglen/Sunnyridge |
| Rooms: | 8 |
| Rooms +: | 3 |
| Bedrooms: | 4 |
| Bedrooms +: | 1 |
| Family Room: | F |
| Basement: | Finished |
| Level/Floor | Room | Length(ft) | Width(ft) | Descriptions | |
| Room 1 | Main | Living Ro | 20.57 | 13.64 | Gas Fireplace |
| Room 2 | Main | Dining Ro | 15.97 | 12.5 | |
| Room 3 | Main | Kitchen | 16.47 | 9.48 | |
| Room 4 | Main | Den | 17.38 | 10.07 | |
| Room 5 | Second | Primary B | 17.22 | 12.5 | 5 Pc Ensuite, Walk-In Closet(s) |
| Room 6 | Second | Bedroom 2 | 11.38 | 11.05 | 3 Pc Ensuite, Walk-In Closet(s) |
| Room 7 | Second | Bedroom 3 | 14.4 | 12.07 | |
| Room 8 | Second | Bedroom 4 | 14.4 | 10.4 | |
| Room 9 | Basement | Family Ro | 25.98 | 16.99 | |
| Room 10 | Basement | Bedroom 5 | 15.97 | 12.99 | |
| Room 11 | Basement | Utility R | 13.97 | 12.99 |
| Washroom Type | No. of Pieces | Level |
| Washroom Type 1 | 2 | Main |
| Washroom Type 2 | 3 | Second |
| Washroom Type 3 | 5 | Second |
| Washroom Type 4 | 3 | Basement |
| Washroom Type 5 | 0 |
| Total Area: | 0.00 |
| Property Type: | Detached |
| Style: | 2-Storey |
| Exterior: | Brick, Other |
| Garage Type: | Attached |
| Drive Parking Spaces: | 2 |
| Pool: | Inground |
| Approximatly Square Footage: | 3000-3500 |
| CAC Included: | N |
| Water Included: | N |
| Cabel TV Included: | N |
| Common Elements Included: | N |
| Heat Included: | N |
| Parking Included: | N |
| Condo Tax Included: | N |
| Building Insurance Included: | N |
| Fireplace/Stove: | Y |
| Heat Type: | Forced Air |
| Central Air Conditioning: | Central Air |
| Central Vac: | N |
| Laundry Level: | Syste |
| Ensuite Laundry: | F |
| Sewers: | Sewer |
$
%
Years
This calculator is for demonstration purposes only. Always consult a professional
financial advisor before making personal financial decisions.
| Although the information displayed is believed to be accurate, no warranties or representations are made of any kind. |
| INNOVATION REALTY LTD. |
- Listing -1 of 0
|
|

Zulakha Ghafoor
Sales Representative
Dir:
647-269-9646
Bus:
416.898.8932
Fax:
647.955.1168
| Virtual Tour | Book Showing | Email a Friend |
Jump To:
At a Glance:
| Type: | Freehold - Detached |
| Area: | Ottawa |
| Municipality: | Kanata |
| Neighbourhood: | 9010 - Kanata - Emerald Meadows/Trailwest |
| Style: | 2-Storey |
| Lot Size: | x 108.34(Feet) |
| Approximate Age: | |
| Tax: | $7,341 |
| Maintenance Fee: | $0 |
| Beds: | 4+1 |
| Baths: | 5 |
| Garage: | 0 |
| Fireplace: | Y |
| Air Conditioning: | |
| Pool: | Inground |
Locatin Map:
Payment Calculator:

Listing added to your favorite list
Looking for resale homes?

By agreeing to Terms of Use, you will have ability to search up to 305835 listings and access to richer information than found on REALTOR.ca through my website.



