$594,900
Available - For Sale
Listing ID: W12113722
17 Michael Power Plac , Toronto, M9A 5G5, Toronto
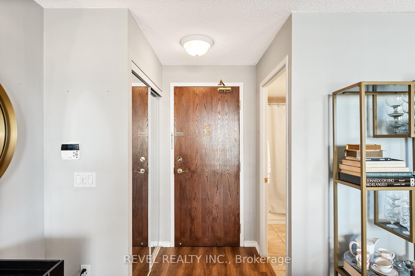
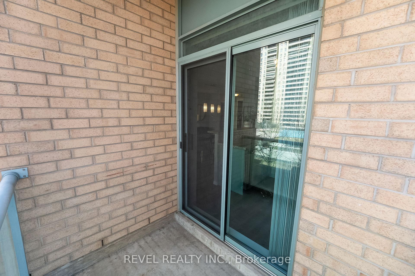

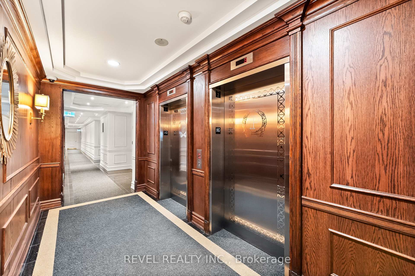
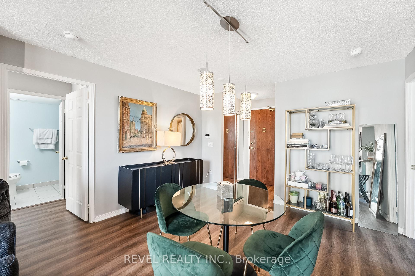
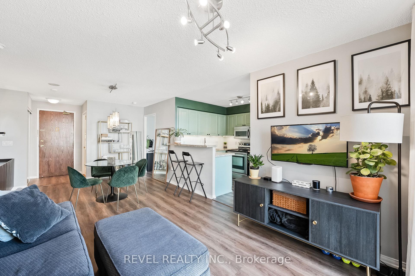
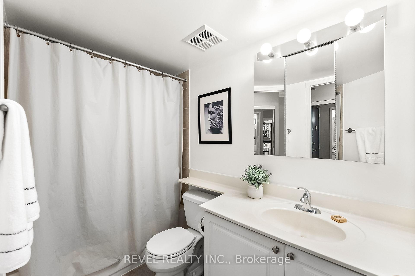
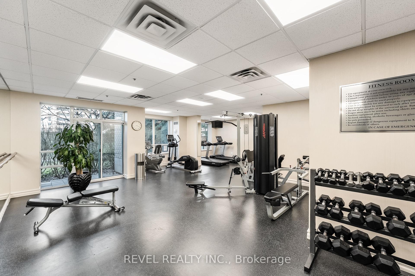
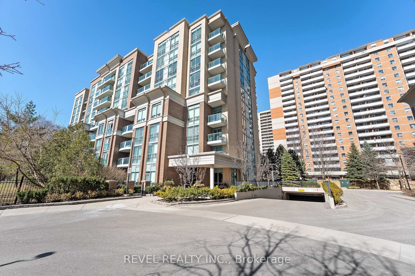
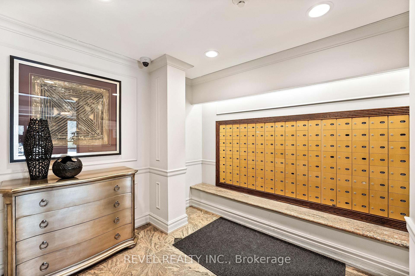
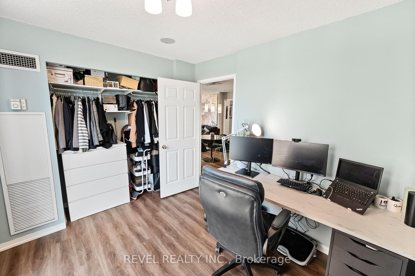
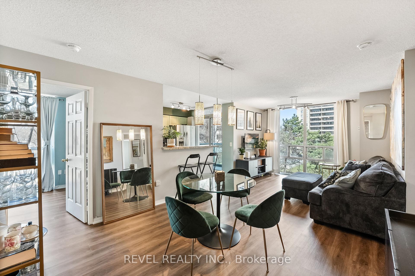
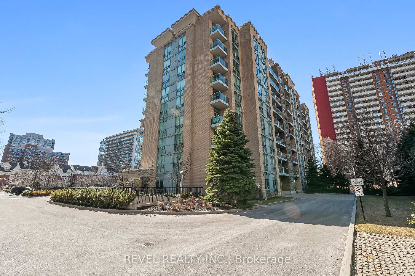
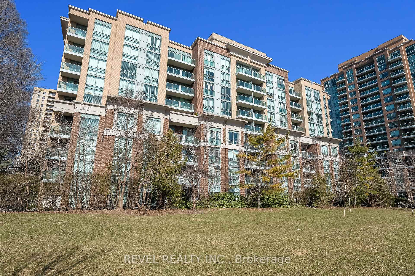
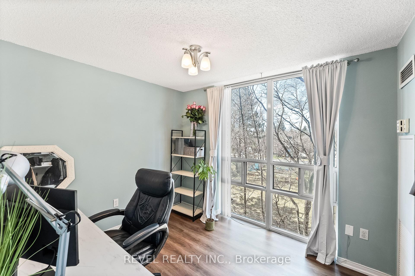
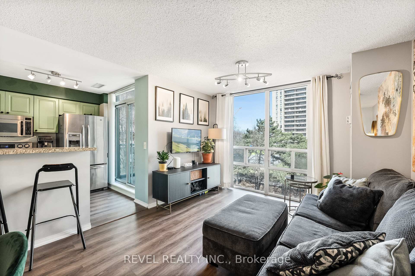
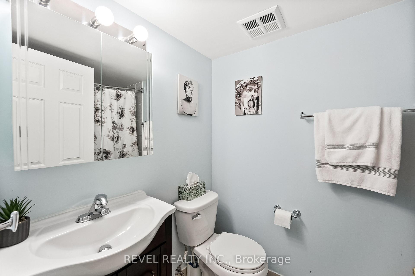
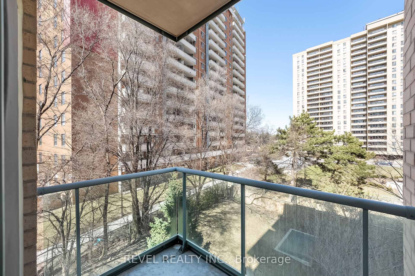
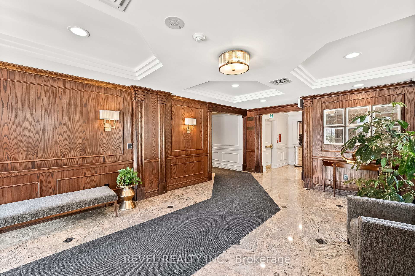
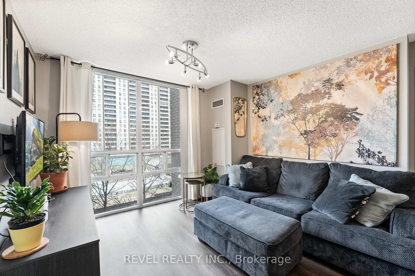
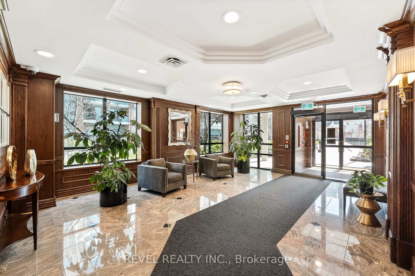
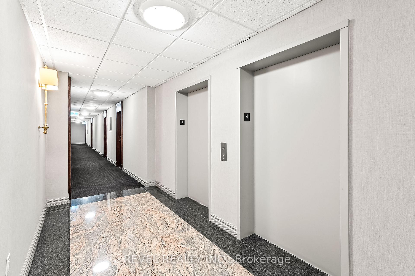
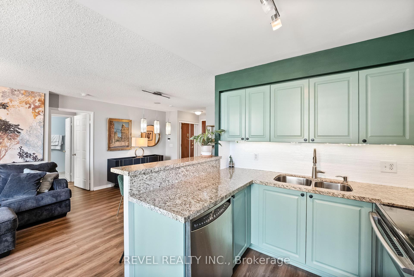
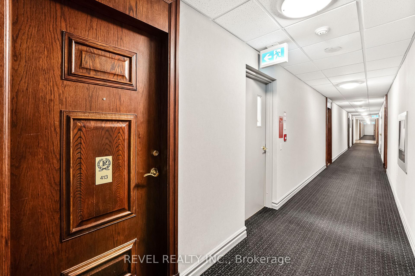
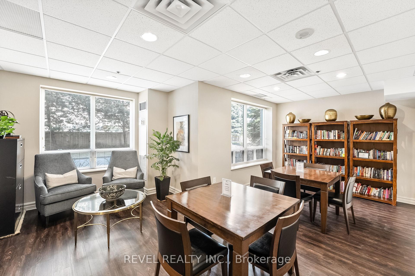

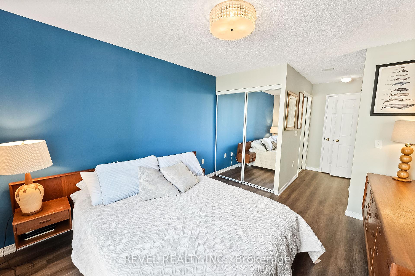
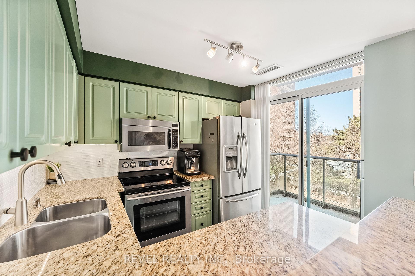
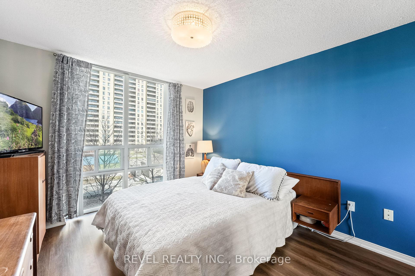
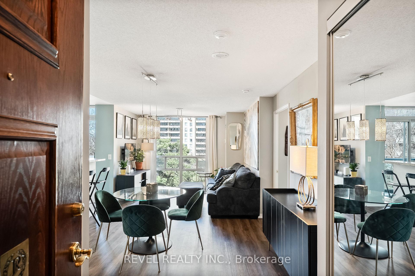

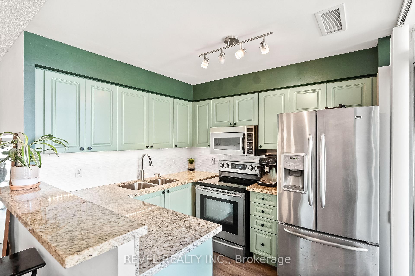
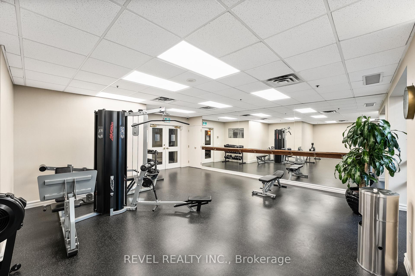

































| Nestled in the heart of Islington Village, this stunning corner unit offers the ultimate in all-inclusive condo living in Torontos vibrant West End. Less than a 10-minute walk to Islington Station, with easy access to GO Transit (Kipling) and MI Transit networks, commuting couldn't be more convenient. Designed for both comfort and functionality, this spacious split-bedroom layout ensures privacy, with hinged doors a rare upgrade in condos for enhanced soundproofing. The modern kitchen (2024) is an entertainers dream, featuring a wraparound granite countertop and breakfast bar. Floor-to-ceiling windows flood every room with natural light, creating a warm and inviting atmosphere year-round. The primary suite easily accommodates a king-size bed, offering two large closets and a 4-piece en-suite, while the second bedroom is spacious enough for a queen bed, home office, or large nursery. Enjoy the convenience of stacked energy-efficient in-unit laundry, underground parking, a spacious storage locker, and over 20 visitor parking spots. This well-kept, gated cul-de-sac community offers 24-hour on-site surveillance for peace of mind, while maintenance fees cover all utilities, making this an effortless and stress-free place to call home. With top-tier amenities including a gym, party room, card room, library, barbecues, and a new secure locker system for package deliveries this condo is a rare gem in a sought-after neighbourhood. Don't miss this opportunity! |
| Price | $594,900 |
| Taxes: | $2459.60 |
| Occupancy: | Owner |
| Address: | 17 Michael Power Plac , Toronto, M9A 5G5, Toronto |
| Postal Code: | M9A 5G5 |
| Province/State: | Toronto |
| Directions/Cross Streets: | Islington Ave & Bloor St W |
| Level/Floor | Room | Length(ft) | Width(ft) | Descriptions | |
| Room 1 | Flat | Living Ro | 13.97 | 10.99 | Open Concept, Vinyl Floor, Large Window |
| Room 2 | Flat | Dining Ro | 6.1 | 11.09 | Combined w/Living, Vinyl Floor, Open Concept |
| Room 3 | Flat | Kitchen | 9.61 | 9.09 | Overlooks Dining, Vinyl Floor, Stainless Steel Appl |
| Room 4 | Flat | Primary B | 11.81 | 10.69 | His and Hers Closets, Vinyl Floor, 4 Pc Ensuite |
| Room 5 | Flat | Bedroom | 10.3 | 8.89 | Double Closet, Vinyl Floor, Window |
| Washroom Type | No. of Pieces | Level |
| Washroom Type 1 | 4 | Main |
| Washroom Type 2 | 4 | Main |
| Washroom Type 3 | 0 | |
| Washroom Type 4 | 0 | |
| Washroom Type 5 | 0 |
| Total Area: | 0.00 |
| Washrooms: | 2 |
| Heat Type: | Forced Air |
| Central Air Conditioning: | Central Air |
| Elevator Lift: | True |
$
%
Years
This calculator is for demonstration purposes only. Always consult a professional
financial advisor before making personal financial decisions.
| Although the information displayed is believed to be accurate, no warranties or representations are made of any kind. |
| REVEL REALTY INC. |
- Listing -1 of 0
|
|

Zulakha Ghafoor
Sales Representative
Dir:
647-269-9646
Bus:
416.898.8932
Fax:
647.955.1168
| Book Showing | Email a Friend |
Jump To:
At a Glance:
| Type: | Com - Condo Apartment |
| Area: | Toronto |
| Municipality: | Toronto W08 |
| Neighbourhood: | Islington-City Centre West |
| Style: | Apartment |
| Lot Size: | x 0.00() |
| Approximate Age: | |
| Tax: | $2,459.6 |
| Maintenance Fee: | $969.07 |
| Beds: | 2 |
| Baths: | 2 |
| Garage: | 0 |
| Fireplace: | N |
| Air Conditioning: | |
| Pool: |
Locatin Map:
Payment Calculator:

Listing added to your favorite list
Looking for resale homes?

By agreeing to Terms of Use, you will have ability to search up to 305835 listings and access to richer information than found on REALTOR.ca through my website.



